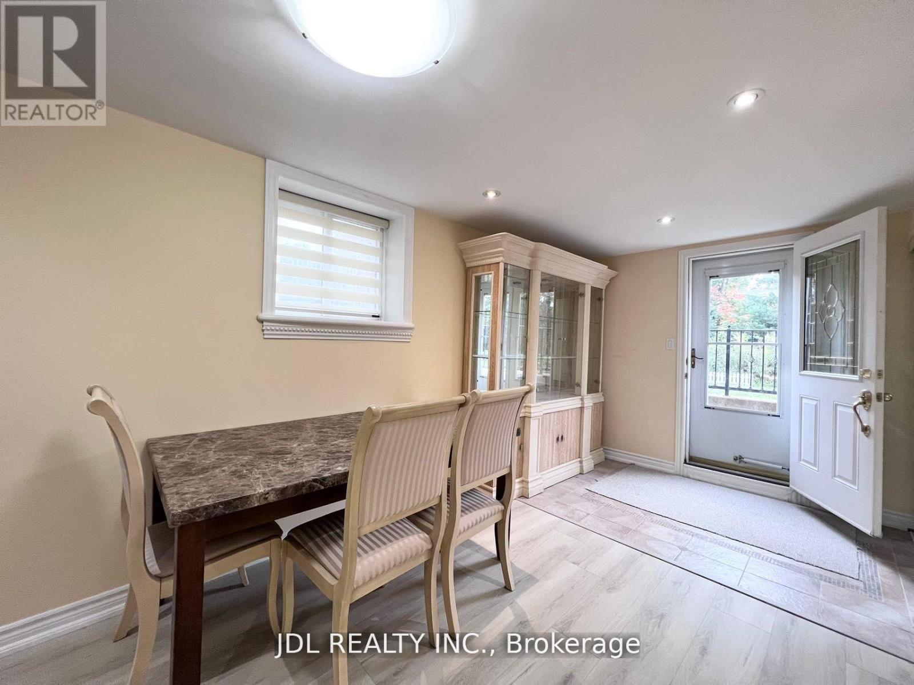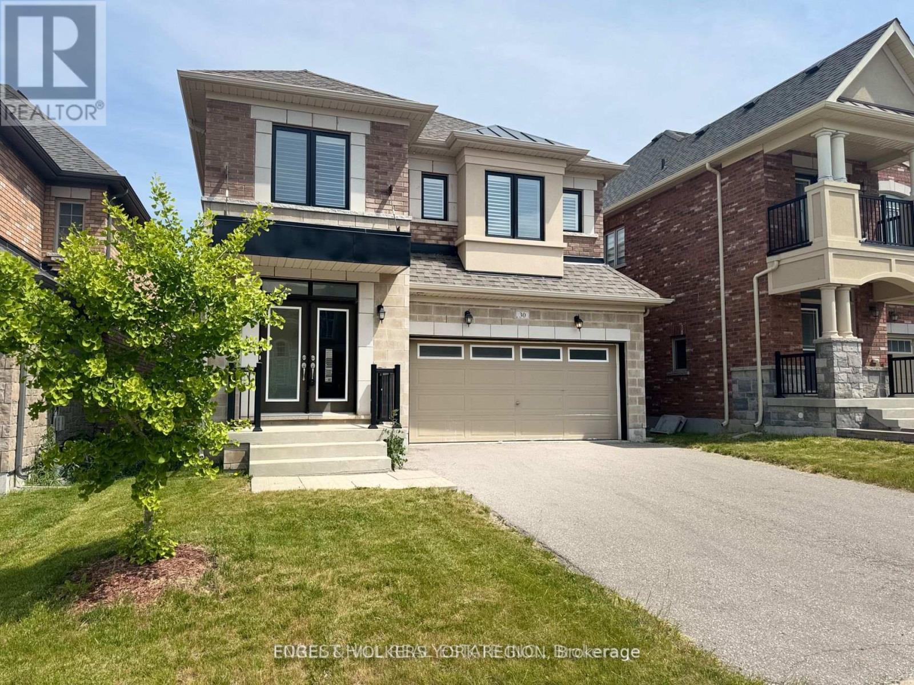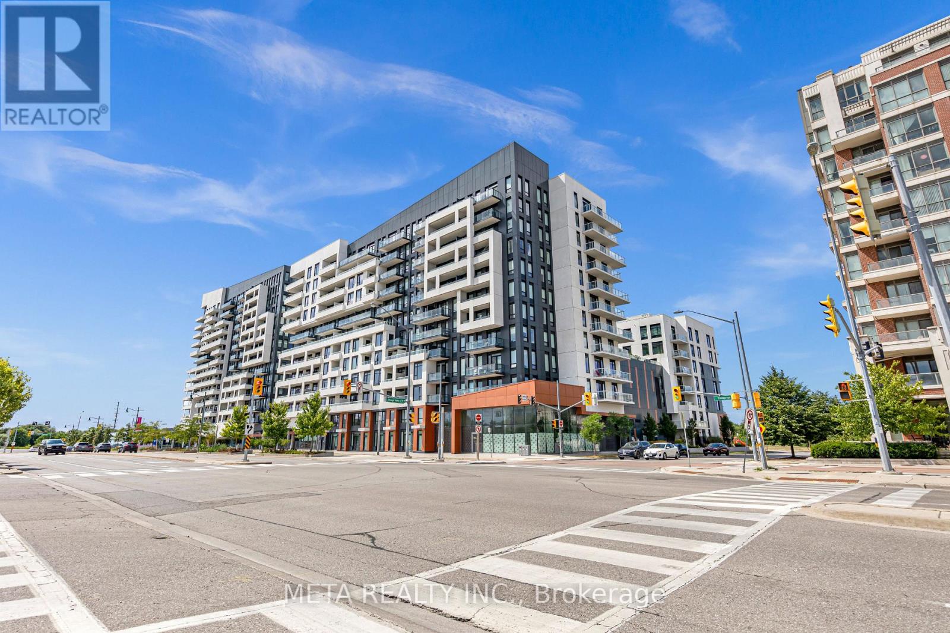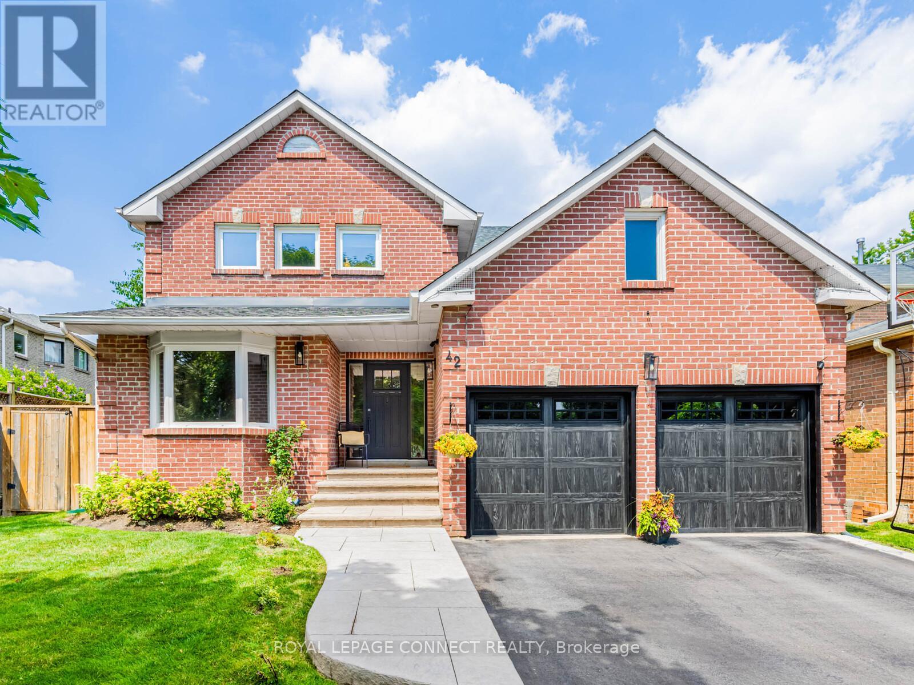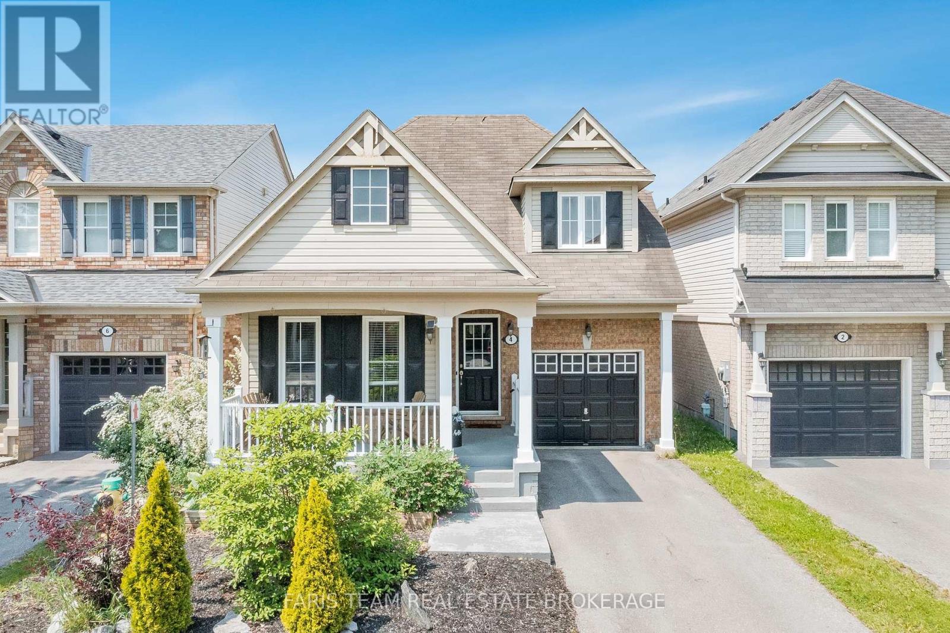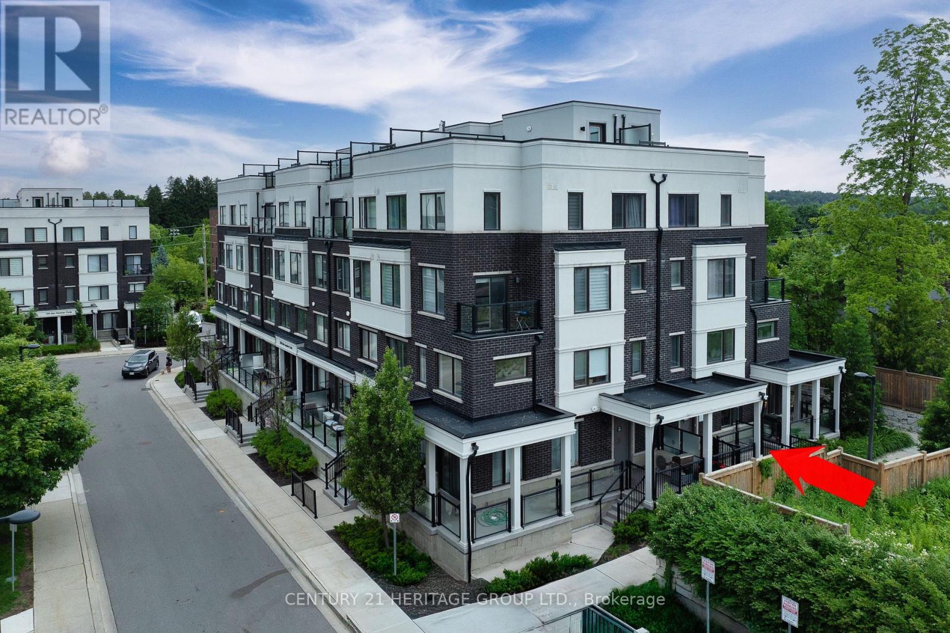23 Toporowski Avenue
Richmond Hill, Ontario
A Perfect Opportunity To Rent A Bright 2 Bedroom Basement In The Top School Area of Rough Woods. (Bayview Ss Zone - IB Program! !) Picturesque View, As It Back Onto A Park. Brand New Renovation With A Separate Entrance, Brand New Private Washer And Dryer, A Full Kitchen With Brand New Appliances, And New Electric Light Fixtures. Close to HWY 404, Viva Bus, And Go Train. Drive to Costco only in 4 minutes. Tenants Pay 30% Utility Bill. (id:60365)
30 William Luck Avenue
East Gwillimbury, Ontario
Welcome to 30 William Luck Ave, a beautifully designed home in the heart of East Gwillimbury. This stunning property features a spacious open-concept layout with elegant finishes throughout. The gourmet kitchen boasts granite countertops, stainless steel appliances, and a large island, perfect for entertaining. Sun-filled living and dining areas create a warm and inviting atmosphere. Upstairs, you'll find generously sized bedrooms, including a primary suite with a 5pc ensuite and walk-in closet. With three full bathrooms upstairs, convenience and comfort are ensured for the whole family. Enjoy the convenience of nearby parks, schools, shopping, and easy access to highways. A perfect family home in a fantastic location! (id:60365)
408 - 8 Rouge Valley Drive W
Markham, Ontario
Welcome to 8 Rouge Valley Drive, where style meets convenience. This beautifully designed 2-bedroom + den, 2-bathroom suite offers a modern open-concept layout with high-end finishes throughout. The primary bedroom features a private en suite, providing comfort and privacy, while the spacious den is perfect for a home office or guest space.Enjoy the perks of 1 parking and 1 locker, included for your convenience.Located in the vibrant heart of Downtown Markham, you're just a short 10-minute walk to a wide selection of restaurants, shops, cafes, parks, and entertainment, including the Cineplex movie theater. York University Markham Campus is nearby, making this an ideal spot for students or professionals. Plus, Viva Transit lines are just steps from your door, offering seamless commuting options. (id:60365)
1615 Corsal Court
Innisfil, Ontario
One year old family sized detached home in the one of the new community in the city of Innisfil, 3684 Sqft Breaker Elevation A Home from Fernbrook Belle Aire Shores community , 5 bedrooms + 4 washrooms Lots of upgrade with 10 feet Ceiling on Main floor +Tall Tray ceiling in master + Office/Den at main level kitchen has stainless steel appliances . Quartz Counters, Centre Island fire place , primary Bedroom his & her Walk-in Closets & attached 6 pieces ensuite. All other 4 semi ensuite bedrooms are generous in size. Second floor laundry for convenience with large washer and a large dryer. Great location in a growing new Community within Minutes to Lake Simcoe, Parks, Beach & Marina and next to upcoming Margaretta park and Innisfil Go station. Main Floor & Second Floor For Lease ( Unfinished Basement is Not Included In The Lease ). Prospective Tenant Will Be Given Access To Change the Furnace Filter, ON/OFF The Hose For Backyard / Garage, To Access The Electrical Panel If Needed & Shut ON & Off The Main Water Line. (id:60365)
2110 - 9000 Jane Street
Vaughan, Ontario
Experience elevated living at Charisma Condos with this stunning 21st-floor unit at 9000 Jane Street, Suite #2110. Boasting a prime north exposure, this home offers unobstructed views toward Canadas Wonderland the perfect backdrop to enjoy from sunrise to sunset.Step inside and youll find a thoughtfully designed space with high-end upgrades throughout. The kitchen features quartz countertops with a matching backsplash, an extended quartz island with an integrated electrical outlet, and cabinetry extended to the ceiling for maximum storage and visual impact. Soft-close drawers and doors add a refined touch, while the cabinet light valence brings depth and style to the space.The spa-inspired bathroom is upgraded with a custom sliding glass tub door, providing a sleek, modern finish. Large floor-to-ceiling windows flood the unit with natural light, highlighting the clean lines and contemporary finishes.Residents enjoy luxury building amenities, a vibrant community, and an unbeatable location steps to Vaughan Mills, top dining, and transit, with easy access to Hwy 400. Whether you're an investor, a first-time buyer, or simply looking for a home with style and a view, this unit is move-in ready and sure to impress. (id:60365)
42 Lyndhurst Drive
Markham, Ontario
This is truly a Life Style Home! Beautifully Renovated and updated Home on a Premium Ravine Lot! Located In the High Demand Community of Thornlea. Excellent Layout With Many Additional Updates: Gorgeous Hardwood Floors through-out, Entertainer's Delight Custom Chef's Kitchen With Granite Counters & Stainless Appliances, Double French Doors Walk-out to Stunning spacious Composite Deck with second walk-out from Family Room. Family Room boasts an elegant gas Fireplace and Mantle. Main Floor Laundry With Oversized Washer & Dryer and ample Storage Closet, Walk-out to Side Deck plus Direct Access door to the Garage - So Convenient! Over-Sized Primary Retreat With Stunning Ensuite Bath and Sitting Area. Upgraded Lighting Throughout. Stunning Finished Basement With Great Room Recreation Area, Bedroom & Modern Bathroom. Must be seen! Beautiful Well-Kept & Clean Home. Excellent Location & Top Schools, Parks, and Trails. South Facing, No Sidewalk, Direct Access From Home To Garage. Attention to detail in this home includes: Upgraded Attic Insulation R50 (2010). New since 2020 Steel Front & Side Door, Garage Doors and Openers, ChargePoint Electric Vehicle Charger, Upgraded Electrical Service, New Driveway and Pored Concrete Step and walkway - Poured Concrete, Fencing, Landscaping and Basketball net. (id:60365)
229 Willis Drive
Aurora, Ontario
Stunning 4+1 bedroom Executive home in Prestigious Aurora Highlands, 2 Car Garage with 4 Parking spots on Driveway. * Over 4,400 sqft total living space! * Approx 3,000 sqft Above grade plus fully Finished Walkout Basement * Perfect for multi-generational living or Income Potential with Private lower level Walkout unit * Modern upgrades throughout! * Oversized windows & Open Concept Layout, Hardwood Floors, Potlights, Smooth Ceilings, Crown Moulding * 9Ft Ceilings * Built-in shelving with accent lighting * Renovated Powder Room * Gourmet kitchen with Highend Appliances, Built-in Pantry, Huge Breakfast bar * Granite counters & Custom cabinetry in Both upgraded kitchens! * Walkout from main floor kitchen to Expansive deck overlooking mature trees * Sun-Filled Living & Dining Rooms + Separate Spacious family room with gas fireplace! * 4Huge Bedrooms, including Grand primary suite with Double Doors walk-in closet and luxurious Ensuite * Professionally finished walkout basement with full modern upgraded kitchen with granite counters & breakfast bar, large living area with built-in shelving & B/I Electric FP, bedroom, and full 3 PC Renovated bathroom * Main Floor Laundry room & second Spacious laundry in basement for separate unit * Walk-out from basement to covered patio and premium private lot - Fully Landscaped, Front And Back With Beautiful Perennial Gardens/Trees And PatioStones * Perfect for extended family or rental income * Located in quiet, sought-after Neighbourhood known for its top-rated schools, Familyfriendly parks, Walking trails, Golf courses * Quick access to Hwy 404 and GO Transit * Close to Auroras charming downtown shops and restaurants * Established area with mature tree-lined streets * Highly desirable community for professionals and families * Rare opportunity to own a large upgraded home in a prestigious location * Income potential * Turnkey luxury * Not to be missed! (id:60365)
4 Callander Crescent
New Tecumseth, Ontario
Top 5 Reasons You Will Love This Home: 1) Situated in a beautifully manicured neighbourhood, ideally located close to in-town amenities and just moments away from Honda 2) Enjoy the ease of having a primary bedroom and a laundry room on the main level, providing a stair-free living experience 3) Expansive basement designed for entertaining with plenty of space for gatherings, recreational activities, and unwinding 4) Delight in outdoor living with a charming front porch and a well-sized deck, great for hosting family barbeques, or simply soaking up the serene surroundings 5) Experience warmth and comfort with two elegant gas fireplaces, creating inviting focal points. 2,580 fin.sq.ft. Age 20. Visit our website for more detailed information. (id:60365)
9 Balsam Court
New Tecumseth, Ontario
Welcome to 9 Balsam Court - the perfect blend of comfort, community, and convenience! This beautifully maintained 2-bedroom, 2-bath bungalow is tucked away at the end of a quiet cul-de-sac in one of the area's most desirable adult lifestyle communities. Step inside to find an inviting open-concept layout, gleaming hardwood floors, and abundant natural light throughout. Enjoy a spacious primary suite featuring his and her closets and a modernized ensuite bathroom. The bright and airy family room offers plenty of space to relax or entertain, while the sunroom provides a tranquil setting to enjoy your morning coffee with views of the private, wooded backyard. Step outside to your own deck a peaceful retreat backing onto nature. Residents of this vibrant community enjoy exclusive access to a well-equipped recreation centre with a pool, sauna, fitness room, billiards, darts, and more. This home truly shows pride of ownership and comes complete with all appliances, central vacuum, and garage door opener. Don't miss your chance to join this welcoming and active community, book your private showing today! (id:60365)
278 Pasadena Drive
Georgina, Ontario
This beautiful and bright 4 Bedroom Home sits on a Large 6400 sq ft Lot that has direct access to two streets: Pasadena Dr and Terrace Dr! Great for families with several schools and amenities nearby. Good opportunity for investors as the lot has the possibility of severance! Property is just a short walk to Lake Simcoe. Great Rental potential. Tons of Parking Space: 3 cars fit comfortably at the front Pasadena Dr entrance and 4 cars fit at the back Terrace Dr entrance. The Back two Bedrooms have their own separate entrances to the Yard. Owner made new improvements this year to the Deck, Laundry Room and Backyard, with New Paint Throughout! Other recent renovations: Fence Back and Front with Large Gate (2021/2022), Stucco Exterior With 3 Inches Of Insulation & Moisture Barrier (2021). Come and see this unique property for yourself! (id:60365)
7 Golfview Boulevard
Bradford West Gwillimbury, Ontario
Top 5 Reasons You Will Love This Home: 1) Set on an impressive 0.75-acre lot in the prestigious Golfview Estates, this exceptional home offers the rare combination of space, privacy, and upscale living in one of the area's most sought-after neighbourhoods 2) Thoughtfully renovated from top-to-bottom, every detail has been modernized to the highest standards, including a new roof, furnace, electrical, plumbing, drywall, a UV light, and flooring, offering true peace of mind for years to come 3) Boasting approximately 3,600 square feet of beautifully finished living space, including a high-ceiling walkout basement and each above-grade bedroom featuring a walk-in closet and its own ensuite, ensuring privacy and luxury for everyone 4) Premium finishes throughout include rich hardwood flooring, heated bathroom floors in the basement, a smart toilet, skylight, EV charger, smooth ceilings, and rough-ins for built-in speakers and security 5) At the heart of the home is a chef-inspired kitchen with stainless-steel appliances, a large breakfast bar, and a seamless walkout to a covered patio, perfect for year-round gatherings with friends and family. 2,431 above grade sq.ft. plus a finished basement. Visit our website for more detailed information. *Please note some images have been virtually staged to show the potential of the home. (id:60365)
27 - 200 Alex Gardner Circle
Aurora, Ontario
Welcome Home To This Rarely Offered 3-Bedroom Main Floor Corner Townhome With A Private Gated Entrance And Large Wrap-Around Porch --Feels Like A Semi! *Walk Right Into Your New Home With Minimal Stairs For Ultimate Convenience. *This Bright And Spacious Condominium, Built By The Highly Reputable Treasure Hill, Offers The Perfect Blend Of Comfort And Style. *Enjoy A Cozy Morning Coffee Or Unwind At The End Of The Day On Your Oversized Private Terrace. *Featuring 9-Foot Ceilings And Sleek Laminate Flooring Throughout, This Home Is Designed To Impress *The Modern Kitchen Showcases Stainless Steel Appliances, Quartz Countertops, A Large Center Island, And Custom Cabinetry Offering Ample Storage In A Functional Open-Concept Layout with Heated Floors on Main Level *A Beautiful Stained Oak Staircase Adds A Touch Of Elegance And Warmth *The Generously Sized Primary Bedroom Includes A 3-Piece Ensuite Bathroom And Double Closets. *Two Additional Bedrooms Provide Ideal Space For Family, Guests, Or A Home Office. *Located Conveniently Near The Stairs To The Underground Garage, This Unit Includes One Parking Space And An Adjacent Storage Locker For Easy Access. *Outdoor Visitor Parking Is Also Available For Your Guests. *Set In A Highly Sought-After Neighbourhood, Youll Enjoy Seamless Access To The Entire GTA. *Just Steps Away From The Aurora GO Station, Yonge Street, VIVA Transit, Shops, Restaurants, Dollar Store, Parks, Highly Rated Schools, And More. *Do Not Miss This Rarely Available Opportunity To Own A Stunning Ground-Level Townhome With Exceptional Features And Location! (id:60365)

