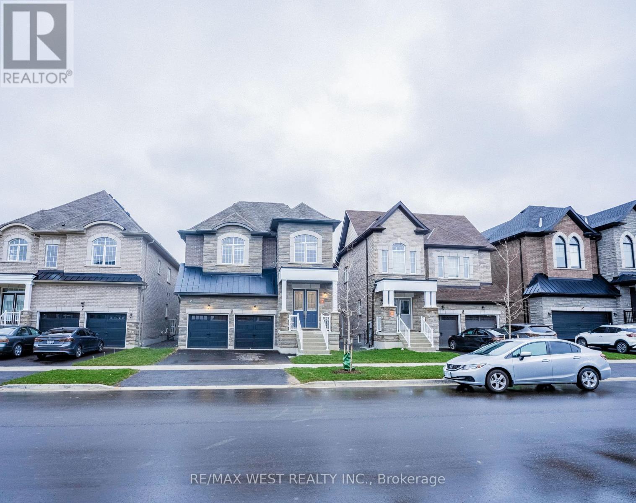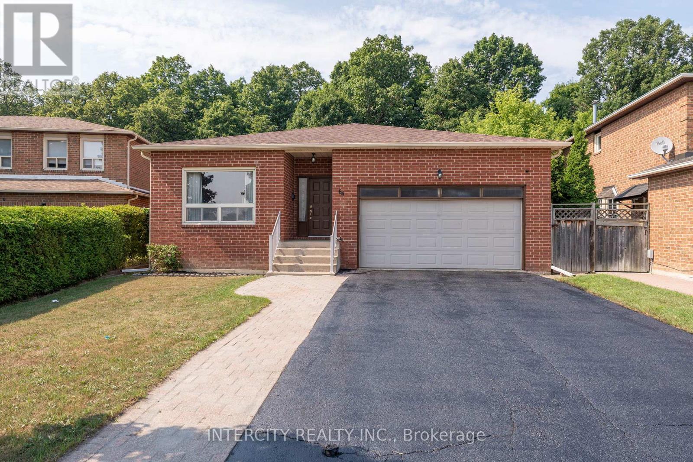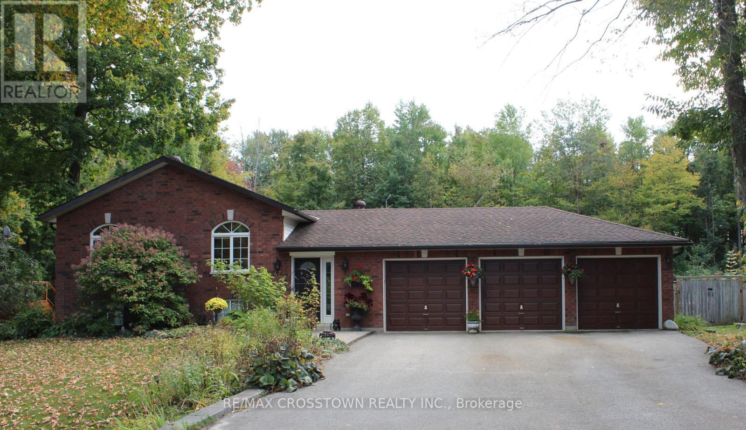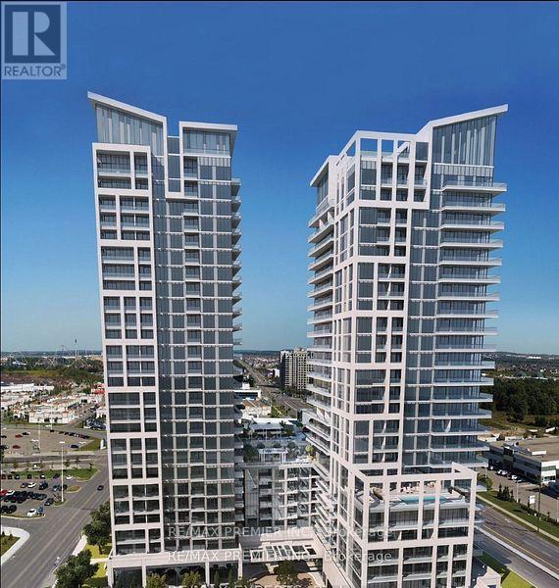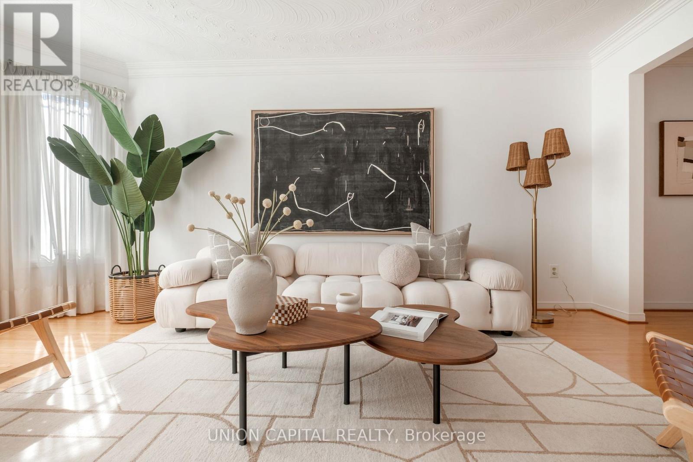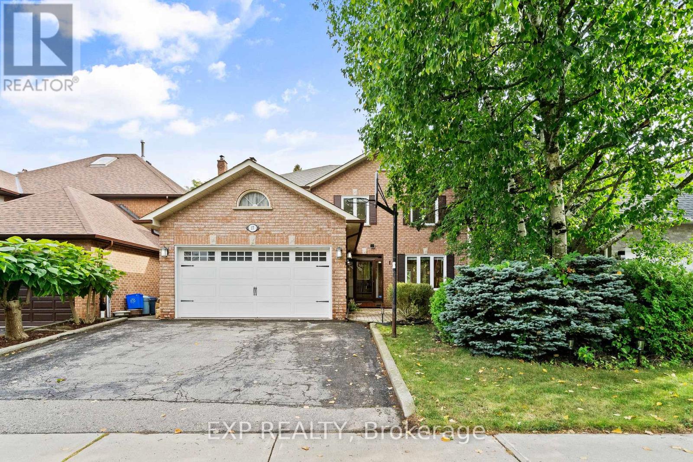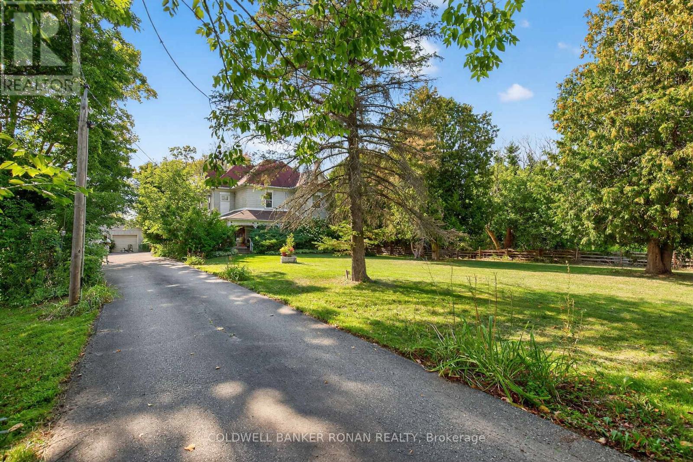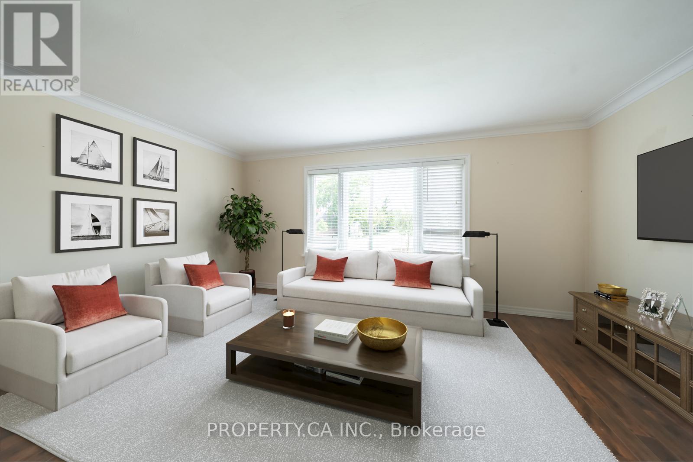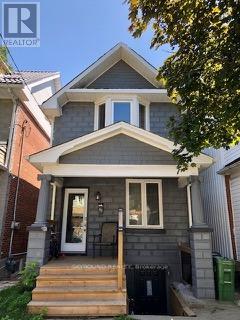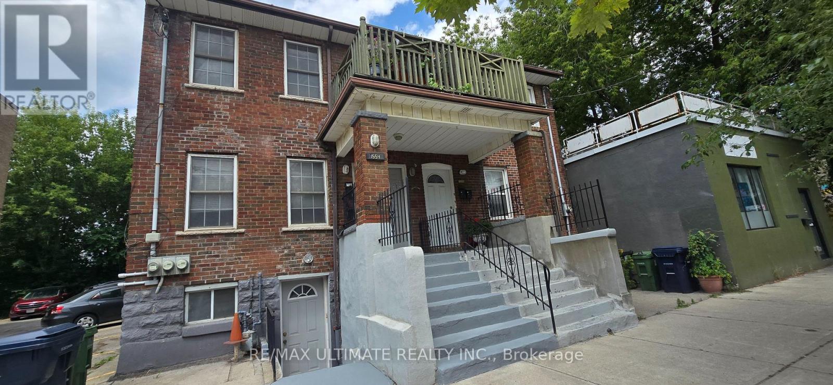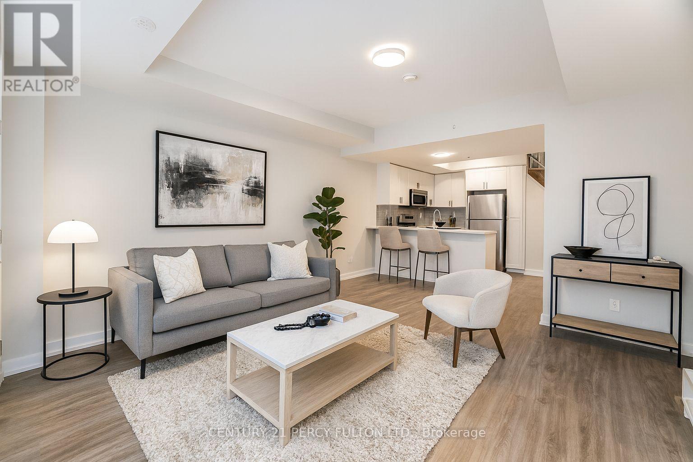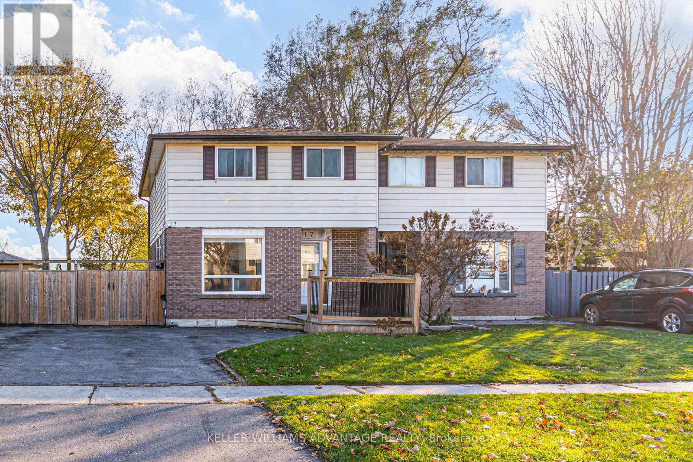3 Speciosa Street
Richmond Hill, Ontario
Look no further! Welcome To This Brand-New, Never-Lived-In in 3400 SqFt. Detached home in the prime location of Oakridges, Richmond Hill! King East Estates Project was done by the Plaza Corp, and Seller has spent Over 100k in Upgrades/Finishes! Enjoy The Luxury Of 10 ft Ceilings on Main floor & 9 ft on Second Floors And Basement This stunning two storey features a Floor to Ceiling windows with lots of natural lights in the open concept Living Room, along with the upgraded Kitchen with it's Centre Island for the Morning Coffee. Beautiful Open concept Home-Office on the second Floor, alongside the Elegant master-bedroom with it's own 5pce Ensuites and W/I closet. 3 other oversized bedrooms with Ensuits and Large Closets. Large windows throughout the 2nd floor that brings in lots of Sun-light! Practical Laundry room on the 2nd floor for convenience of the family! Smooth Ceiling and Pot Lights. Elegant hardwood flooring throughout. Easy commuting including Highway 404/400, Bathurst and Yonge St. (id:60365)
64 Brandy Crescent
Vaughan, Ontario
Highly desired 5-level backsplit on a quiet, family-oriented street backing onto a fully treed ravine - ultimate privacy with no rear neighbors. Original owner! This spacious, detached home offers two kitchens and excellent potential for multi-family living or a rental/investment project. Walk out from the family room to a serene backyard surrounded by nature backing onto Forest. Versatile layout with generous room sizes and endless possibilities for customization. Conveniently located close to highways, shopping, schools, and all amenities. (id:60365)
47 Pine Park Boulevard
Adjala-Tosorontio, Ontario
Welcome to family-friendly Everett! This inviting 3-bedroom raised bungalow is move-in ready and has been lovingly maintained and updated over the years. Bright and comfortable, the home offers an easy layout with plenty of space for family gatherings and everyday living. The main floor features a welcoming living room, a functional modern eat- in kitchen, with granite counter tops & copper sink. Three well-sized bedrooms with ample closet space.The partially finished lower level adds even more space with a cozy rec room featuring a gas fireplace, the perfect spot for family movie nights or a play area, there is also a rough-in for a fourth bedroom and bathroom, giving you lots of room to grow.The attached 3-car garage provides tons of storage and workspace, with one bay currently set up as a workshop that can easily be converted back to parking. Outside, enjoy the fully fenced backyard with above ground pool and jungle gym, that backs onto a peaceful forested area ideal for kids, pets, or simply relaxing outdoors. The paved driveway offers parking for up to six cars. Located in a quiet family community just minutes to Alliston, schools, parks, and local shops, this is the perfect place to call home for families looking for space, comfort, and a touch of country charm. The local merchants are a convenience store that also sells Beer & spirits from LCBO, a Pizza shop, a post office & more. A wonderful community for a family to call home! (id:60365)
2021 - 9000 Jane Street
Vaughan, Ontario
This Brand New 2 Bedrooms 2 Bathroom Condo Has A Large Living Area With Plenty Of Natural Light! This Modern Suite Features Upgraded Light Fixtures, A Chef's Kitchen With An OVERSIZE Island, And Plenty Of Storage And Counter Space, Fabulous Unobstructed View From The Floor To Ceiling Windows. Located Steps Away From Entertainment, Restaurants, Vaughan Mills, Bus, Subway, Hwys 400/407. Minutes To The York University, Hospitals, Wonderland, And Much More! Extras: Luxury Amenities Including Outdoor Pool, Party Room, Fitness Centre, Theatre Room, Billiards Room, Bocce Courts, Wi-Fi Lounge And More! (id:60365)
58 Horizon Court
Richmond Hill, Ontario
Welcome to 58 Horizon Court, a delightful family residence nestled on a quiet cul-de-sac in the prestigious Doncrest community of Richmond Hill. Surrounded by mature trees and stately executive homes, this property offers a rare opportunity to secure a home in one of the areas most coveted neighbourhoods where families thrive and long-term value endures. Thoughtfully maintained, this home boasts generous principal rooms, an inviting and functional layout, and abundant natural light throughout. Two additional bedrooms in the basement allow for you to transform the space as you wish. The spacious lot provides the perfect backdrop for family gatherings, outdoor entertaining, or tranquil evenings enjoying the tree-lined setting. Residents will appreciate the easy access to parks, shopping, dining, highways 404 and 407, transit and the convenience of being in the highly regarded school districts of Christ the King Catholic School, Doncrest Public School, Adrienne Clarkson Public School (French Immersion), St Robert Catholic High School (IB), Thornlea Secondary School (French Immersion). (id:60365)
17 Gordon Rowe Crescent
Richmond Hill, Ontario
Bright and spacious detached 4-bedroom home with a double car garage, located in the prestigious Observatory community at Bayview Avenue and 16th Avenue. This rarely offered residence sits on a quiet crescent in the heart of Richmond Hill. A grand circular staircase and open-to-above foyer set the tone for elegant family living.The main floor features an open-concept living and dining room with hardwood floors, crown moulding, wainscotting, and large windows overlooking the front yard. A cozy family room with fireplace and walk-out to the backyard seamlessly connects to the updated kitchen, complete with stainless steel appliances, pantry, ceramic flooring, and a breakfast area with walk-out to the yard and oversized windows. A separate laundry room with garage access and a convenient 2-piece powder room complete the main level.Upstairs, the primary suite offers hardwood flooring, his-and-her closets, and a renovated modern spa-like 4-piece ensuite. Three additional generously sized bedrooms all include hardwood floors, large windows, and ample closet space. Bathrooms throughout the home are modernly renovated, including a 5-piece main bath for the family.The fully finished basement with a separate entrance walk-up provides excellent income potential or space for extended family. It features a second kitchen with stove and fridge, a spacious recreation room with fireplace and large windows, and a 3-piece bath. Perfect for a young family or multi-generational living.Located in a highly sought-after school district: Sixteenth Avenue Public School and Bayview Secondary School, ranked 9th in Ontario and offering the prestigious IB program.Beautifully maintained and move-in ready, this home combines thoughtful updates with timeless details. Close to top schools, parks, shopping, transit, and Highway 404/407, this is a wonderful opportunity in a prime Richmond Hill community. (id:60365)
1516 17th Side Road
New Tecumseth, Ontario
Nestled among rolling farmland, this picturesque 1.17-acre property offers a storybook setting full of charm and character. This Century home features a welcoming front veranda, flagstone walkways, and a covered front porch, a spacious back deck and detached garage/workshop. Surrounded by mature trees and lush perennial gardens, the property provides a tranquil, park-like atmosphere. A separate back entrance to the office area with floor to ceiling window with west views & stunning sunsets also makes it a great flexible workspace. Offering approximately 2,600 sq. ft. of living space, the home boasts large principal rooms, Primary Bedroom w/Walk-in Closet & 5pc Ensuite Bath, Large Country Kitchen w/Walk-in Pantry, Walk-in Closet/Mud Room w/entrance to back deck, original stained-glass windows. The third floor features a spacious games room/attic that could easily serve as a games room or creative retreat with an oversized 5 paned window with south facing views. The detached garage (23.6 x 21.10) includes an attached workshop (19.10 x 43.3) with a separate driveway/parking and oversized garage door ideal for a home-based business. This property is fully fenced & gated. Conveniently located just north of Hwy 9 with quick access to Highways 27 and 400, this unique property combines country living with commuter convenience. (id:60365)
1592 Pharmacy Avenue
Toronto, Ontario
Welcome to this bright and charming 3-bedroom home located in the highly sought-after Wexford-Maryvale community! Ideal for first-time buyers or young families, this well-maintained home features hardwood floors throughout and large windows that fill the space with natural light and fresh air. Enjoy a spacious backyard, perfect for entertaining, gardening, or relaxing outdoors. Conveniently situated near the 401, 404/DVP, and TTC transit routes, with easy access to top-rated schools, shopping, parks, and all essential amenities. A fantastic opportunity to get into a family-friendly neighbourhood with so much to offer (id:60365)
Lower - 49 Amroth Avenue
Toronto, Ontario
Location!! Location!! Walk to Woodbine Subway and all the shops on the Danforth. Modern & bright 1 bedroom apt with separate entrance , washer/dryer, fridge & stove. Wonderful family neighborhood. On street parking. Apt is available right away. Landlord lives on top floor so you never have to worry about anything. You will love living here. Wont last long! (id:60365)
1554 Queen Street E
Toronto, Ontario
Solid Triplex in prime Leslieville location! 3 units are tenanted. All tenants are on month-to-month basis. Cooperative tenants would love to stay. Great property for for investors. Each unit has 2 bedrooms with fantastic floor plan. Ensuite laundry in 2 units. Upper units boasts a front balcony overlooking Queen St E. Terrific amenities nearby, walk to the Beach, Woodbine Park, Ashbridge's Bay. New condo development across from property is a bonus. This demand neighbourhood continues to grow and improve. 24-hr streetcar service at doorstep. One bus to subway. Minutes to downtown. Good location for tenants, a strong property to invest in. Easy to manage. No photos as units are tenanted. (id:60365)
516 - 1555 Kingston Road
Pickering, Ontario
Beautiful 2 Bedroom 3 Bathroom Condo Townhouse In High Demand Town Centre Community * Bright Open Concept Main Floor With Spacious Living & Dining Area * Modern Kitchen With Quartz Counters, Large Island & Stainless Steel Appliances * Walk-Out To Private Terrace * Large Primary Bedroom With Double Closet * In-Suite Laundry * Underground Parking Included * A Family-Friendly, Convenient Location * Steps To Transit, Shopping, Restaurants, Pickering Town Centre & Easy Access To Hwy 401* (id:60365)
17 Loscombe Drive
Clarington, Ontario
Beautifully updated and set on a rare 158-foot deep lot, this 4+1 bedroom, 3-bathroom home offers nearly 2,000 sq. ft. of stylish, highly functional living space. The brand-new kitchen is a true standout, featuring quartz countertops, stainless steel appliances, and a custom coffee bar. Every bathroom has been thoughtfully renovated, including the chic main-floor powder room.The professionally finished basement expands the home even further with a spacious rec room, a 5th bedroom complete with walk-in closet, a full bath, and a bright laundry area. Step outside to a large entertaining deck overlooking a wide, open yard backing onto serene green space-ideal for play, relaxation, or weekend BBQs.With plenty of room to grow inside and out, this home also delivers peace of mind with a brand-new heat pump, new tankless water heater, and a new central furnace with a built-in humidifier-all owned. The roof has been recently touched up, and gutter guards have been added for extra convenience. (id:60365)

