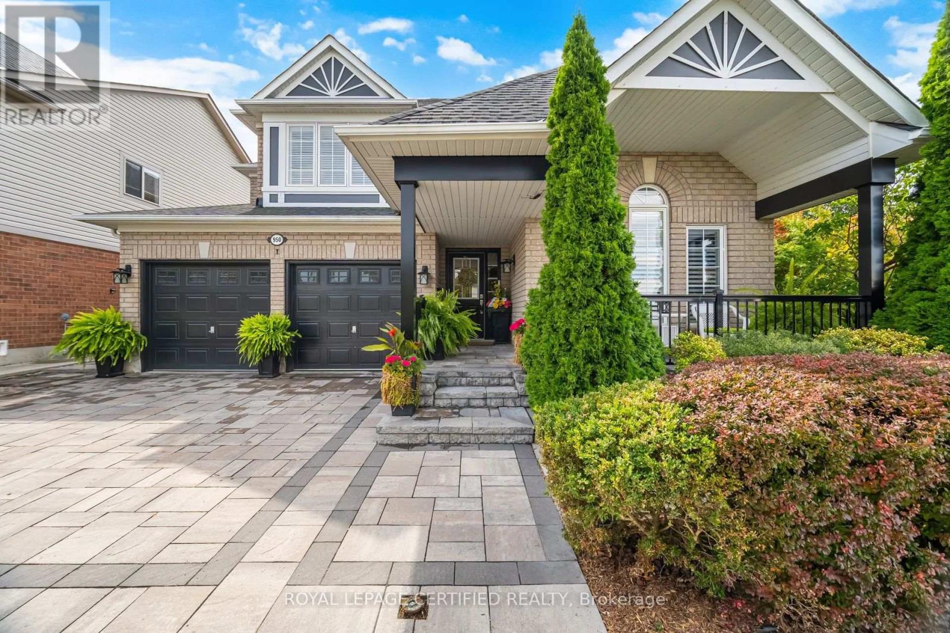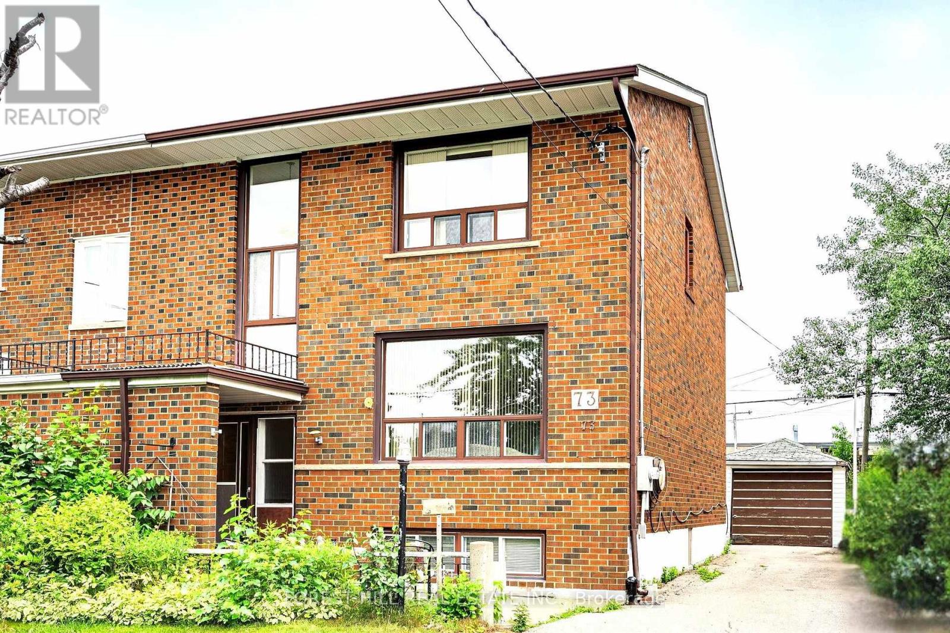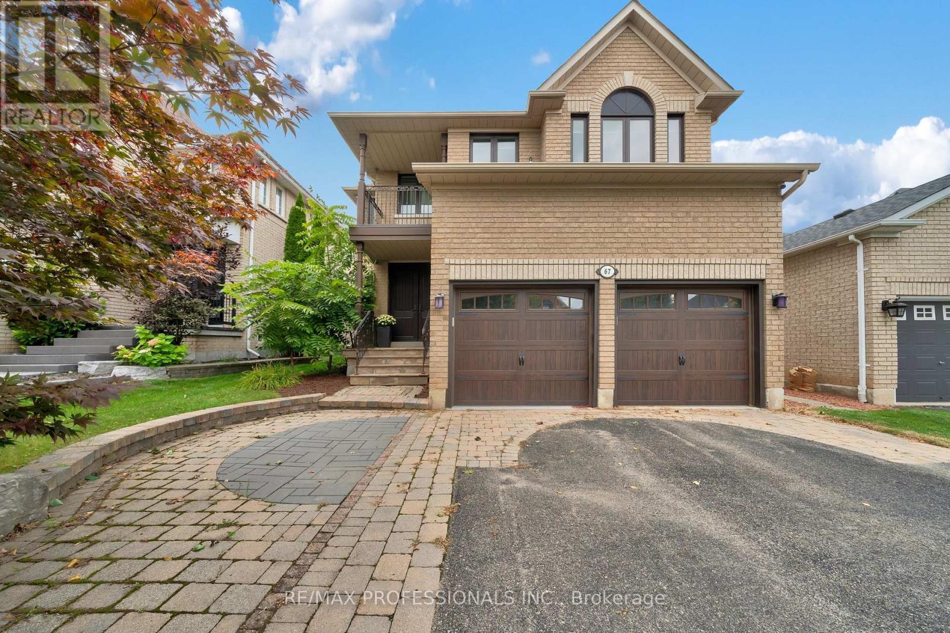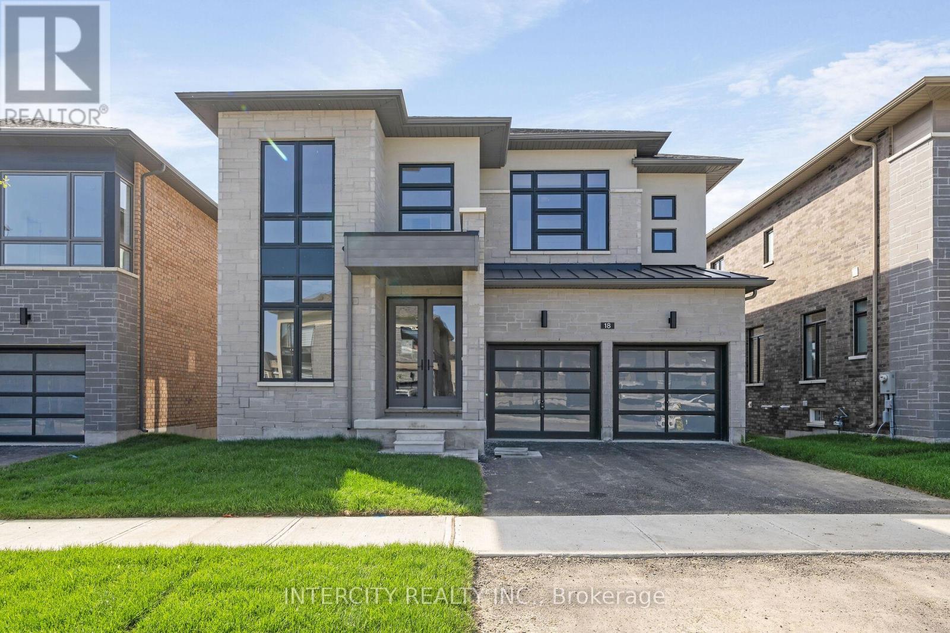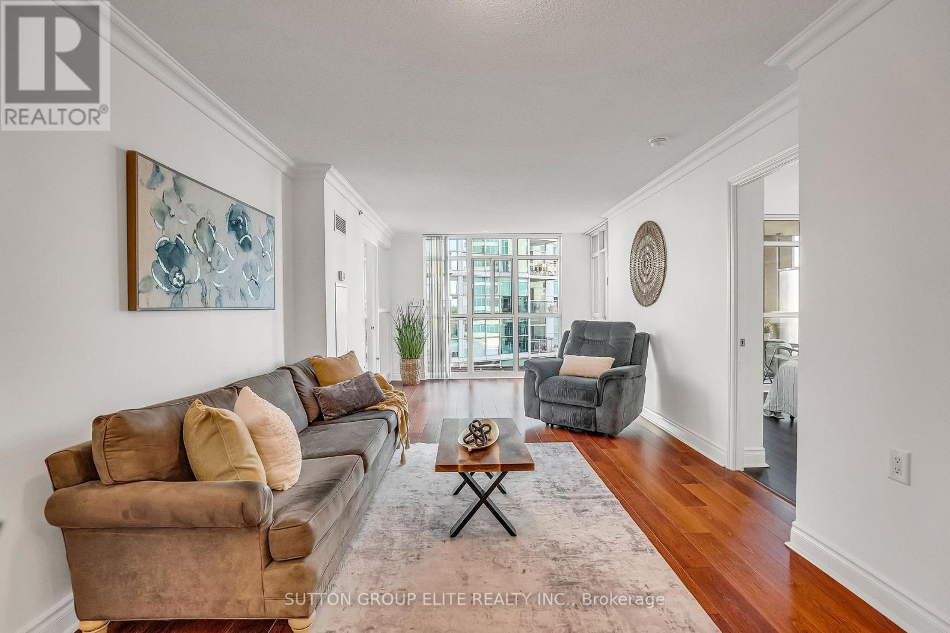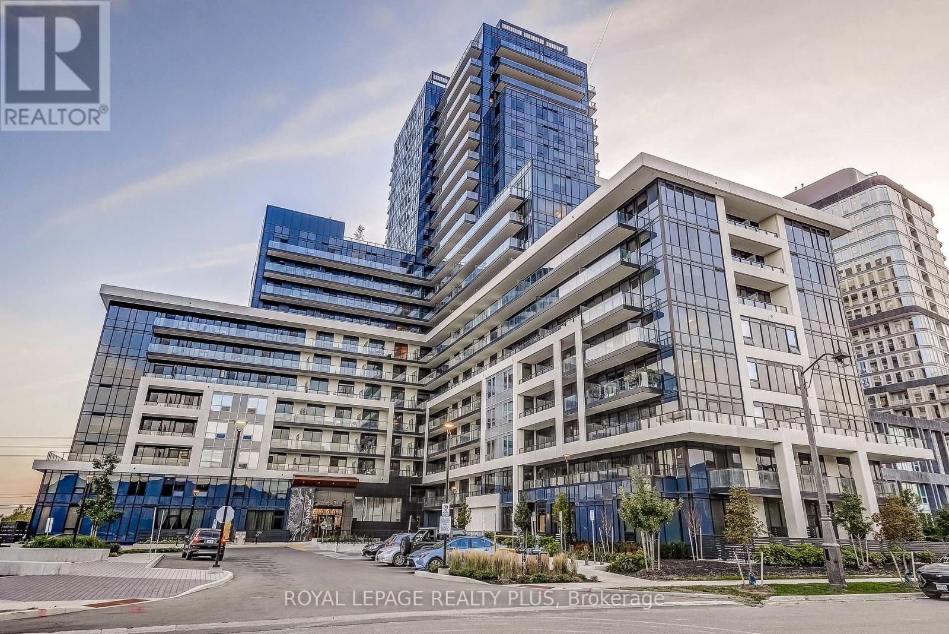(Upper) 123 Woodvalley Drive
Brampton, Ontario
Stunning 4-Bedroom Detached Home in Bramptons Sought-After Fletchers Meadow Community! This spacious and well-maintained 2-storey home sits on a premium 41 x 94 ft lot and features a bright, open-concept layout with hardwood flooring on the main floor, and broadloom on stairs. The main level offers a large living/dining combo, separate breakfast area with walk-out to the backyard, and a modern kitchen with backsplash and stainless steel appliances. Upstairs boasts 4 generous bedrooms, including a large primary suite with walk-in closet and 4-piece ensuite featuring a whirlpool tub. Main floor laundry, central air & 1 garage plus 2 driveway parking spaces included (total 3 parking spaces). Close to schools, parks, shopping, and public transit. (id:60365)
950 Fourth Line
Milton, Ontario
Neatly nestled on a premium, fully landscaped Corner Lot, this sensational 4 bedroom "Scotswood" model offers an award winning open concept floor plan done in modern tones oozing with upgrades that's sure to impress. Exceptional curb appeal is highlighted by the patterned Stone driveway and cozy country front porch that leads into the open ceramic entry with double mirrored closet overlooking the huge formal Living room/Dining room with espresso maple floors, vaulted ceiling & A plethora of California Shutter covered windows. Fantastic chef's Kitchen boasts ceramic floors. Chestnut stained cabinets, granite counters, cultured backsplash crown moulded ceiling and a posh 4 person sit-up breakfast bar overlooking the family size breakfast room with industrial size patio doors that W/O to ultra private backyard where morning coffee will be most enjoyed. Stately Family Room is off the kitchen with hardwood floors, track lighting & A warming Gas fireplace just perfect for those chilly nights. There are 4 terrific size bedrooms all with hardwood floors including a King size primary with double W/I closets and sparkling 4Pc ensuite with step-up Roman tub. Thousands have been spent on Landscaping & the backyard is your own "Shangri-La" with stately gazebo ,roll out awning ,extensive stone patio, custom koi pond and an array of various trees and bushes.Perfectly located across from the library with instant access to all major routes, this super sharp Family home is a must see. (id:60365)
73 Talent Crescent
Toronto, Ontario
Welcome to 73 Talent Crescent, a fantastic opportunity in the vibrant Humbermede community of North York! This charming 2-storey semi-detached home offers 3 spacious bedrooms and 2 bathrooms, providing an excellent layout for families, first-time buyers, or savvy investors. Nestled near Sheppard Avenue and Weston Road, this property combines comfort, convenience, and incredible potential. Functional layout with great natural light, Private backyard for outdoor enjoyment, Driveway parking and easy street access. Enjoy unbeatable connectivity with quick access to major highways (400 & 401), TTC, and the upcoming Finch West LRT, making commuting a breeze. Schools, shopping, parks, and everyday amenities are just minutes away, offering everything you need at your doorstep. (id:60365)
67 Chaplin Crescent
Halton Hills, Ontario
Welcome to this beautiful 3 bedroom, 4 bathroom detached home nestled in one of Georgetown's most sought-after neighbourhoods! Offering a perfect blend of modern updates and timeless finishes, this move-in-ready home provides both comfort and flexibility for today's lifestyle. Step inside to a bright and spacious main floor featuring a traditional layout with defined living and dining areas, ideal for both entertaining and everyday living. The kitchen includes ample cabinetry, stainless steel appliances, and a sunny breakfast area with a walk-out to the backyard. Upstairs, you'll find three generously sized bedrooms, including a well-appointed primary suite complete with a private balcony, walk-in closet, and spa-like ensuite. Each bedroom is filled with natural light and offers versatility for families, guests, or a home office setup. The recently renovated basement adds exceptional living space, featuring a large recreation room with built-in units and a cozy gas fireplace, engineered hardwood floors, a dedicated gaming area, home office space, 3 piece bathroom, and plenty of additional storage space. Outside, enjoy the fully fenced, private backyard while hosting, gardening, or simply relaxing in a peaceful setting. Located on a quiet, family-friendly street, this home offers convenient access to parks, schools, and scenic trails, while being just minutes from Georgetown's vibrant shops, restaurants, and GO Station. Don't miss your opportunity to own this beautifully updated home in a prime location - this one has it all! ** New AC 2025, main floor powder room 2025, basement renovation 2023, new front door 2022, most windows and sliding door 2019, roof 2017, furnace 2016 ** (id:60365)
960 Shaw Street
Toronto, Ontario
Here's your chance to own a charming semi-detached home in one of Toronto's most vibrant and sought-after neighbourhoods, at an entry point that's increasingly hard to find. Located on a quiet, no-traffic, one-way street just steps from Bloor Street, Christie Pits Park (skating rink, swimming pool, baseball diamonds, basketball courts, pizza ovens), great schools, and Fiesta Farms grocery store, this home is brimming with potential and ready for your vision. This home offers a good layout and the flexibility to grow, personalize, and renovate/build over time. Whether you're a first-time buyer looking for the perfect starter home or an investor looking for a property with strong upside, 960 Shaw St. is a smart and exciting opportunity. Highlights Include: 2-storey semi-detached home, 3 bedrooms, 2 bathrooms; Open-concept main floor with walkout to the backyard; tall basement ready to become your family's rec room/entertainment center. Located on a peaceful residential street just steps to the bike lanes, TTC transit, Christie Pits Park, three schools, Fiesta Farms...everything you need to grow a happy family. Move-in and make updates as you go or reimagine the space from top to bottom, the location is excellent! Whether you're planting roots or building your investment portfolio, 960 Shaw St has the best location! (id:60365)
58 - 50 Strathaven Drive
Mississauga, Ontario
Welcome to amazing upgraded 3-bed, 3-bath Townhome updates includes kitchen (2024) with brand-new fridge (2025), rangehood (2023), dishwasher(2024),and walk-out to stone patio. Both bathrooms (2024) feature modern finishes, including a walk-in shower in the ensuite and a tub with sliding glass door in the second bath. Finished basement, new washer/dryer (2025), AC(2022) A water softener adds everyday comfort. Enjoy carpet-free living (except stairs),professionally customized closets in all bedrooms, and abundant natural light throughout. The finished lower level with walk-out to a private patio offers flexible space for a family room, office, or gym With direct garage access and facility of laundry room. Upstairs, the large primary suite features an ensuite and upgraded closets, with two additional bedrooms and an updated main bath. A family-friendly complex offering amenities including pool, playground, lawn care, and snow removal with sufficient visitors' parking. Condo Maint. Fee Covers Roofing, Window, Driveway, Deck, outside Stairs, Snow & Lawn Care. It's a prime location near top schools, Square One Mall, Heartland, 401/403/410 highways, public transit, and much more this home delivers desirable lifestyle and convenience in one exceptional package to all kind of home owners. (id:60365)
18 Keyworth Crescent
Brampton, Ontario
Welcome to the prestigious Mayfield Village.Discover your dream home in The Bright Side community, built by the renowned Remington Homes.This elegant Charlotte Model, offering 2,906 sq.ft., backs onto peaceful green space and is filled with luxurious upgrades.Step inside to soaring 9.6 ft smooth ceilings on the main floor and 9 ft on the second, with a bright open-concept layout designed for modern living. The home features 5" luxury hardwood flooring throughout, an electric fireplace with a stunning waffle ceiling in the family room,and a sophisticated den with its own waffle ceiling.The sun-filled walkout basement expands your living space and possibilities. Throughout the home, you'll find upgraded tiles, stained stairs with elegant metal pickets, and a chef-inspired kitchen complete with a SS vent hood, pot filler, and rough-in for chimney.This home is truly a showcase of elegance and comfort. Don't miss the opportunity to make it yours! (id:60365)
401 - 3 Marine Parade Drive
Toronto, Ontario
Downsize Without Compromise at Hearthstone by the Bay! Welcome to Suite 401; a thoughtfully designed 2 bed, 2 bath suite, tailored for independent, retirement living. Spanning 1029 sq. ft., this bright and inviting home offers a split-bedroom layout, ideal for both privacy and comfort. Floor-to-ceiling windows showcase south/east exposure that includes partial lake views, while a private balcony, solarium, and office nook provide flexible spaces to relax, work, or entertain. Freshly painted throughout; The open concept living and dining areas are filled with natural light, creating a warm and welcoming atmosphere. The primary suite includes its own ensuite bath, while the 2nd bedroom and 2nd full bath can accommodate guests with ease. At Hearthstone, you don't just own a condo, you become part of a welcoming community designed for those who value independence with the reassurance of support when its needed. A comprehensive monthly service package includes conveniences like housekeeping, dining, wellness and fitness programs, social activities, and a 24-hour on-site nurse for peace of mind. Optional personal care services can be added as desired, allowing you to maintain freedom and confidence while your loved ones know you're comfortable and well supported. Mandatory Service Package ($1923.53 + HST/monthly) includes a wide variety of exceptional services, as well as dining & cleaning credits. Please see attached list for details. (id:60365)
37 Bloom Drive
Brampton, Ontario
Pride Of Ownership! Bright And Well Maintained 4 Bedroom Open Concept Detached Home. Located On AFamily Friendly St. In Highly Desired Community Of Brampton East. Sep Entrance From Builder.Gleaming Hardwood Floors. Throughout, Renovated Kitchen, Combined Living/Dining W/Sep Great Room AndSep Breakfast Area. (id:60365)
6412 Newcombe Drive
Mississauga, Ontario
Incredible, upgraded residence with approximately 3,600 sq. ft. of finished living space located in a quiet, desirable neighbourhood! This home features 4+1 spacious bedrooms and 4 bathrooms, with gleaming hardwood and travertine floors throughout. Enter through grand double doors into a bright, open foyer, which flows into a living room with soaring cathedral ceilings, a formal dining area, and a warm, inviting family room complete with a gas fireplace. The modern kitchen offers walk-out access to a beautiful backyard oasis, ideal for entertaining. The professionally finished basement has a separate entrance and includes a spacious bedroom, a huge recreation room, and a full family-sized kitchen perfect for extended family or guests. * *legal description cont S/T RIGHT IN FAVOUR OF BRITTANIA MAVIS INVESTMENTS LIMITEDUNTIL COMPLETE ASSUMPTION OF THE SUBDIVISION WORKS & SERVICES BY THE CORPORATION OF THE CITY OF MISSISSAUGA & THE REGIONAL MUNICIPALITY OF PEEL AS IN PR33613* (id:60365)
2202 - 3220 William Coltson Avenue
Oakville, Ontario
Welcome to the highly sought-after Upper West Side Condos in North Oakville. This stunning penthouse suite offers 2 spacious bedrooms and 2 full bathrooms, designed with modern living in mind. Enjoy the convenience of 1 parking space and 1 locker, along with keyless entry, smart home technology, and concierge security service for peace of mind. Being a penthouse, this suite boasts 9ft ceilings and larger doors, creating a sense of openness and sophistication throughout. Step inside and be impressed by over $23,000 in upgrades including sleek quartz countertops, upgraded cabinetry, stylish laminate flooring, pot lights in the kitchen, custom backsplash, an upgraded sink, and top-of-the-line stainless steel appliances. Internet is also included for your convenience. The open-concept layout flows seamlessly, filled with natural light, and opens to breathtaking penthouse views of acres of lush greenspace. This luxury building is equipped with outstanding amenities to enhance your lifestyle: a fully outfitted fitness centre, elegant party rooms, inviting lounges, a rooftop patio with BBQs, and even a convenient pet wash room. Whether entertaining or relaxing, every detail has been thoughtfully designed. The location is second to none nestled in a vibrant community with close proximity to top-rated schools, shopping, restaurants, and quick access to Highways 403 and 407, making commuting effortless. This is a rare opportunity to own a beautifully upgraded penthouse in one of Oakville's most desirable developments. Perfect for professionals, downsizers, or anyone seeking a modern, maintenance-free lifestyle without compromise. (id:60365)
113 Mill Street N
Brampton, Ontario
Income & Multi-Gen Ready in Central Brampton. The lower level offers two separate suites, a 1-bedroom currently rented at $1,500/month and a vacant 2-bedroom perfect for mortgage offset, extended family, or investment flexibility. Above, the main residence features 3 spacious bedrooms with laminate wood floors, an open-concept living and dining area, an eat-in kitchen, and a 4-pc bathroom. Laundry is separate for the upstairs residence, while the two lower suites share a dedicated laundry. Set on a quiet cul-de-sac, this semi enjoys a 110-ft-deep lot and a 4-car driveway. Recent updates include A/C and furnace (2023). Minutes to Brampton GO, the proposed LRT, schools, parks, and everyday amenities. (id:60365)


