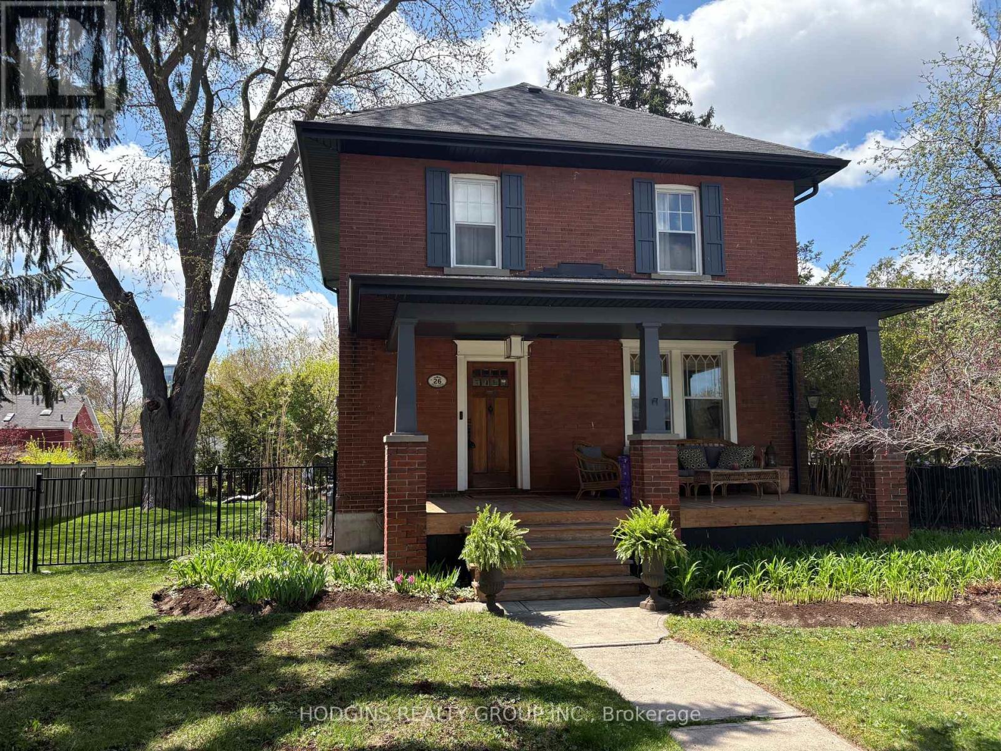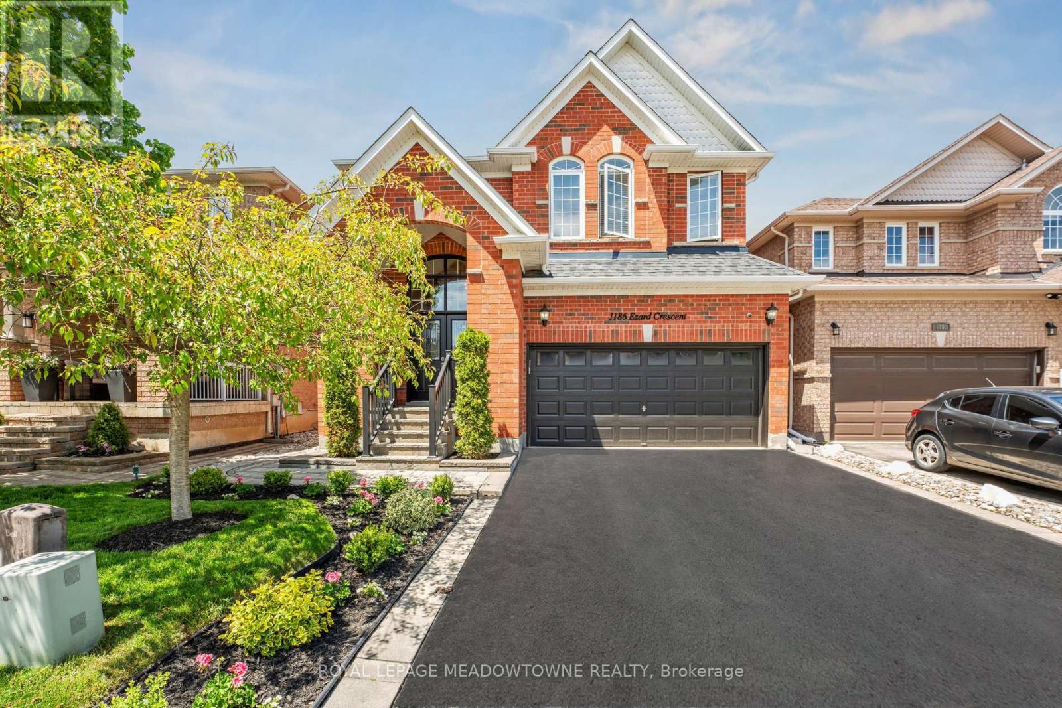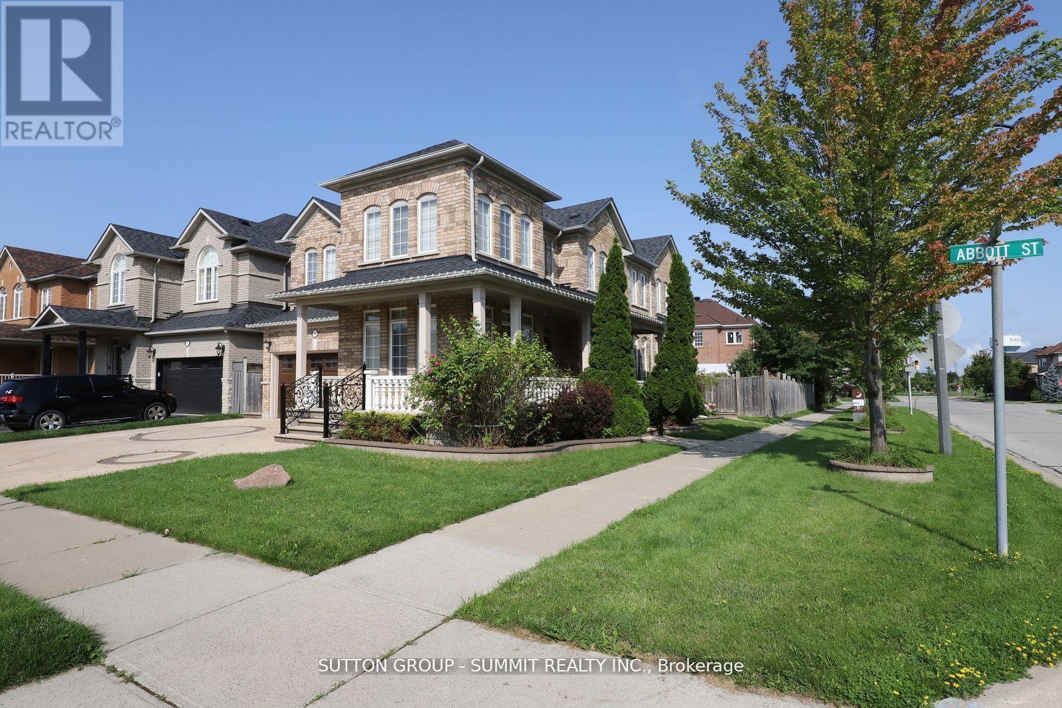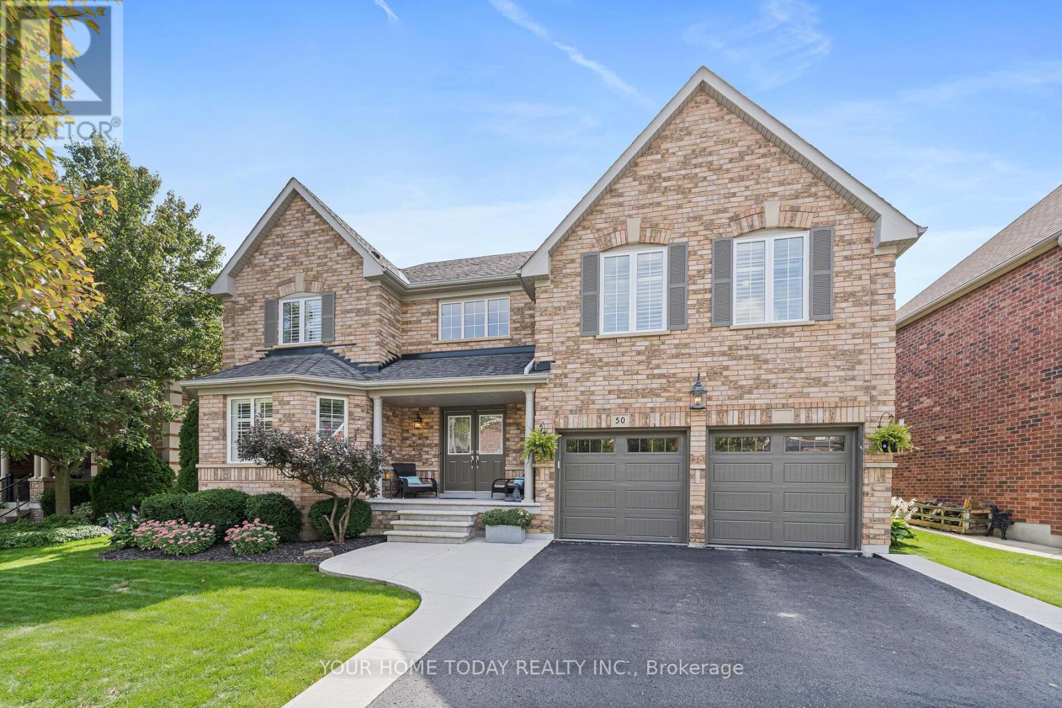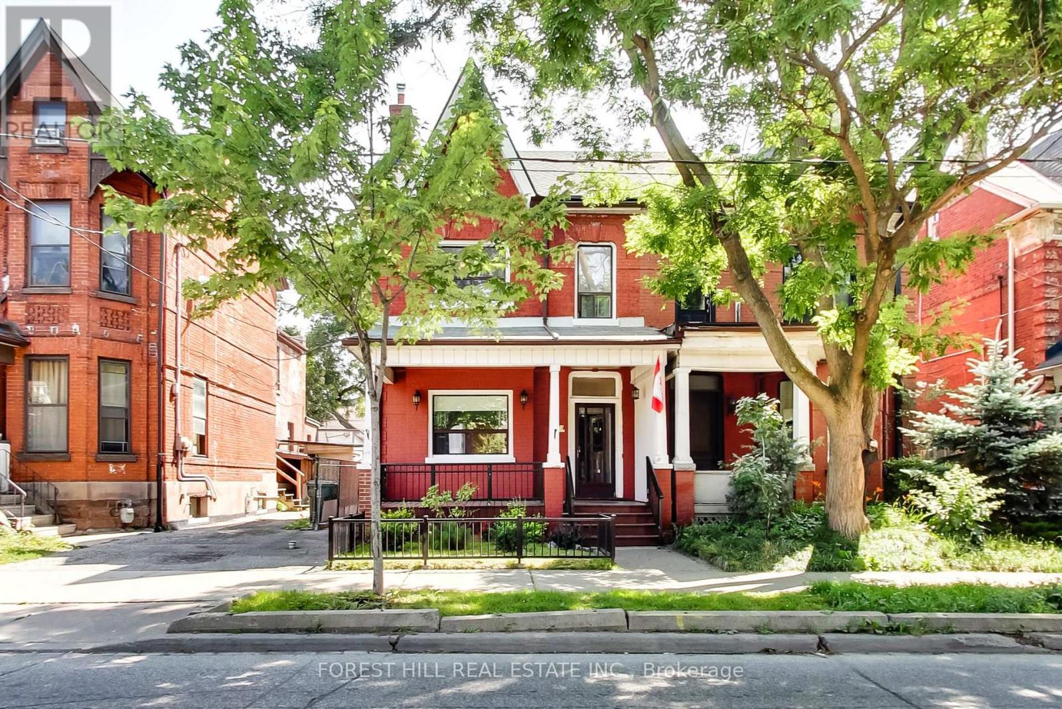38 Agricola Road
Brampton, Ontario
Very spacious around 3000 sq feet house 4 nice size bedroom, Master bedroom with he and she closet, Separate, Family, Dining, Kitchen , Breakfast area. Main Floor nice size office can be used as 5th bedroom or work from home. Wooden floor all over in the house, 2nd floor laundry. Walking distance to Mount Pleasant Go station, Library, Two Elementary schools and Daycare. Best for Down town commuters ,working professional and large family.. (id:60365)
26 Brant Avenue
Mississauga, Ontario
Truly charming 4bdrm updated Victorian style home in the heart of sought after Port Credit. Existing 3rd stry attic loft with existing gable window offers amazing opportunity for potential new luxury primary bdrm & ensuite, studio lof or work from home escape. Rare extra wide premium 70x125ft corner lot with existing garage that can be replaced with 2stry carriage home! Amazing lifestyle home walking distance from everything vibrant Port Credit has to offer including GO Station, LRT , Mentor College, Lakefront trails, Marinas, shopping & diverse dining options! Step back in time to a simpler more enjoyable way of life, relaxing on the front porch & enjoying the spacious yard. Not just an amazing home but an incredible investment opportunity also based on potential re-development opportunities of this premium property. **EXTRAS** Custom kitchen and marble counters by Pearl Kitchens , All new appliances - LG oven , GE Fridge , LG MW , Kenmore DW , LG W/D , New Back deck 25x16 in 2024 (id:60365)
607 - 110 Marine Parade Drive
Toronto, Ontario
Welcome to this sophisticated suite in a boutique luxury building perfectly situated right on the waterfront in the heart of Humber Bay Shores! The suite features two walk-outs to a private 112 sq. ft. terrace with gas BBQ hookup and water line, ideal for outdoor entertaining with nice lake views. Offering an elite lifestyle experience, this exceptional residence features resort-style amenities including 24-hour concierge/security, guest suites, an indoor pool, sauna, car wash bay, yoga studio, elegant party room + more! Step into a thoughtfully designed layout boasting a spacious bedroom large enough to comfortably accommodate a king-size bed, complemented by a generous walk-in closet. Enjoy modern flooring throughout, and a versatile bonus nook - perfect for a home office or reading space! Freshly painted in a modern, designer colour palette for a clean and contemporary feel. Includes premium parking space close to elevator and large locker for additional storage! Only minutes to downtown Toronto with direct access to waterfront trails, parks, cafés, and shops - this is luxury waterfront living at its finest! (id:60365)
1186 Ezard Crescent
Milton, Ontario
Welcome to 1186 Ezard Crescent - A beautifully updated 4-bedroom family home on a sought-after quiet crescent in Milton Clarke's neighbourhood. This spacious Violet model by Milton Valley Homes offers 2,597 sq ft of thoughtfully designed above ground living space, in addition the basement recreation room is a fully finished family room with separate gym/workout room. The inviting covered front porch offers plenty of seating an ideal spot to sip your morning coffee, unwind in the evening, or chat with friendly neighbours in this welcoming community. The large primary bedroom features a generous 5-piece ensuite and a massive walk-in closet - perfect for relaxing at the end of the day. The open-concept layout is ideal for entertaining and family gatherings and the home has been meticulously maintained. Recent upgrades include: Renovated kitchen and staircase (2022) Roof Shingles replaced (2018), New furnace with humidifier, /AC and hot water tank (2023 - rental $145.99/month), upgraded light fixtures throughout. Enjoy a beautiful landscaped, fully fenced backyard and an extra-deep driveway that easily fits a full size pickup truck. Located on a quiet, well-kept street close to parks, top rated schools (Bruce Trail Public School & St. Anthony of Padua Catholic), shopping and Milton Go Station. Inclusions: Fridge, stove, dishwasher, clothes washer & dryer, 60" Panasonic TV with built-in surround + receiver, electric fireplace custom storage unit. Full universal basement gym with leg press and Sole treadmill, custom wall storage unit in basement, black entertainment stand under TV. LG Tv + Wall Mount + Remote on backyard patio. (id:60365)
1087 Abbott Street
Milton, Ontario
Incredible Value for this beautiful Apartment - Lease Rate Includes Utilities. Very Bright Full Legal Basement Apartment within walking distance to the Milton Go Station. Freshly Painted! Kitchen features designer Cabinets, Quartz Counters, Microwave, Flat Top Stove, SS Fridge, Stackable Washer/Dryer & Lazy Susan. Quality Ceramic Floors through Kitchen and Living Rm. Spacious Master with a 4pc Bath & Large W/I Closet. Pot Lights. Separate Alarm System. Square Footage is Approximate. AAA Tenants only with Employment Letter, Pay Stubs, Credit Report and Tenant Application. No Pets or Smokers. Parking for one Vehicle on the Right side of Driveway. Great Value $1650 per month includes Utilities. Tenant to pay own Cable and Internet. (id:60365)
Bsmt - 3099 Velmar Drive
Mississauga, Ontario
!!! Location Location Location !!! 2 Bedrooms "Legal Basement" Move In & Enjoy! Won't last long. No disappointments here!2 Bedrooms legal basement with Living area , very bright and spacious rooms.one parking on the left side of the driveway. 10 Mins Away from Streetsville GO station. Close to all amenities, schools, parks, Highways & public transit. Tenant has to pays 30% of the utilities. Move In & Enjoy! Won't last long. No disappointments here! (id:60365)
3149 Michael Crescent
Burlington, Ontario
Welcome to 3149 Michael Crescent. Located in the heart of Burlingtons family-friendly Palmer community, this lovingly maintained two-storey home offers over 1,700 sq. ft. of finished living space above grade and is available for the first time in over 40 years. The main floor features a spacious eat-in kitchen with direct access to the private backyard, a convenient 2-piece powder room, a traditional dining room, and a massive living roomperfect for entertaining or relaxing with your oversized furniture and big-screen TV. Upstairs, you'll find three generously sized bedrooms and a 4-piece main bathroom. The primary bedroom includes a massive walk-in closet, offering ample storage and comfort. The finished lower level boasts a cozy rec room and a large utility/storage area, providing the potential to add another bathroom or even more living space. Outside, enjoy the composite deck with retractable awning in the private backyard, ideal for entertaining or relaxing outdoors. The double-wide driveway accommodates parking for 5+ vehicles, and the attached (oversized) single-car garage adds additional convenience. With schools, shopping, parks, and transit all nearby, this is an incredible opportunity to own a spacious, well-loved home in a desirable neighborhood. Dont miss your chance to make it your own! (id:60365)
2587 North Ridge Trail
Oakville, Ontario
Welcome to this exceptionally well maintained 4-bedroom, 3-bathroom home nestled in the prestigious and family-friendly Joshua Creek community of Oakville. From the moment you step inside, you'll be impressed by the spacious, light-filled layout and thoughtful design. The main floor offers an open-concept living and dining area, a spacious family room with a cozy fireplace and backyard views, and a well-equipped kitchen with granite countertops, stainless steel appliances, and a large breakfast area with walkout to the private, landscaped yard. Upstairs, the home offers four generously sized bedrooms, including a luxurious primary suite with a walk-in closet and a bright and comfortable ensuite bath. Premium upgrades include granite counters in kitchen and bathrooms, newer roof, furnace, air conditioner, water softener, and owned water tank (all approx. 5 years old). Tasteful patterned concrete detailing enhances both the front and rear of the home, enhanced by professionally landscaped gardens and lush, newly laid grass in both the front and rear yards. Bring your vision to life in the spacious unfinished basement, ready for your personal touch. Located in a sought-after school district, and just minutes from parks, trails, shopping, highways, and just steps from transit. Some photos are virtually staged. (id:60365)
230 - 101 Bristol Road E
Mississauga, Ontario
Perfect For Investors Or First-Time Buyers! This stylishly renovated unit offers fresh paint, modern flooring, quartz kitchen counters, and more. Featuring vaulted ceilings, a bright open layout, 1 full bath, and 1 parking space, this boutique walk-up condo in the highly desirable Hurontario area is a rare find. Enjoy quick access to Hwy 401/403/407 and the upcoming Hurontario LRT. Surrounded by amazing restaurants, cafes, and local shops. Low maintenance fees and a smart floorplan make this the ideal choice for comfortable city living! (id:60365)
50 Grist Mill Drive
Halton Hills, Ontario
A must-see executive home in sought-after Stewarts Mill! A covered porch welcomes you into this spectacular home with double height ceilings, an eye-catching wooden staircase and decorative crown molding throughout the main level and upstairs hallway. A bright office space perfect for working from home - overlooks a formal living and dining room with elegant pillars, providing ample space for entertaining. The chef-inspired kitchen features classy white cabinetry, island with seating, coffee station, large pantry and built-in stainless steel appliances. The stunning eat-in area offers soaring vaulted ceilings, a built-in wall desk and overlooks a private backyard with stylish gazebo and shed. The adjoining spacious family room with gas fireplace and built-in shelving is sure to be the heart of the home. A large laundry/mudroom with access to the double car garage and a 2-piece powder room add to the main floor living space with a blend of hardwood and ceramic throughout. The upper level offers four spacious bedrooms. The primary with his and her closets (both walk-in) and a luxurious ensuite bathroom. A lovely, updated 4-piece bathroom and storage room complete the level. The unfinished basement with cold cellar awaits your ideas. Great location! Close to downtown shops, library, hospital, parks, schools, trails, golf course and more! (id:60365)
23 Lansdowne Avenue
Toronto, Ontario
Embrace this wonderful Victorian semi-detach home nestled in the heart of the Roncesvalles/Parkdale neighbourhood. Whether you're looking for a single-family residence, an income property to live in while collecting rent, or the perfect canvas to create your dream home, this property offers it all.Featuring stunning architectural details this home radiates character and charm. With 5 bedrooms and an impressive third-floor loft, there's no shortage of living space. The large double garage with laneway access also presents a rare opportunity for a laneway house addition. Enjoy the unbeatable location,steps from restaurants, cafés, shops, and public transit. Just a 5-minute drive to the Lake Shore/Gardiner and a 30-minute walk to High Park, everything you need is right at your fingertips.Dont miss your chance to own this truly special property in one of Toronto's most vibrant communities! (id:60365)
1143 Shaw Street
Oakville, Ontario
Absolutely beautiful and well maintained home in coveted South Oakville, this charming bungalow is filled with character and perfectly situated on a 63 x 146 ft. The open concept main floor is thoughtfully designed and blends style, comfort and convenience. Step inside where a welcoming living room with a gas fireplace and media niche sets the tone and overlooks a spacious dining room, an ideal floor-plan that's perfect for family gatherings. The chef inspired kitchen impresses with its generous island, breakfast bar, top of the line Stainless Steel appliances, ample storage and seamless walkout to a private and meticulously maintained backyard that's complete with deck and gazebo, and perfect for entertaining or tranquil outdoor days or evenings. The primary suite features an ensuite bath with large shower plus a bonus walk-out to the backyard. Two additional bedrooms and main bath complete this level. Downstairs, the finished lower level enhances the homes versatility providing in-law potential or extra space for the family with a substantial rec room, two additional bedrooms, a 3-piece bath, and a bonus room perfect for a games room, office, gym, etc. With its mature trees, quiet streetscape, and proximity to shops, schools, transit, GO train and green space, this property offers the perfect balance of lifestyle, value, and location. (id:60365)


