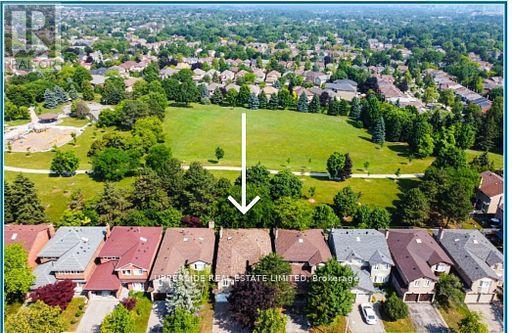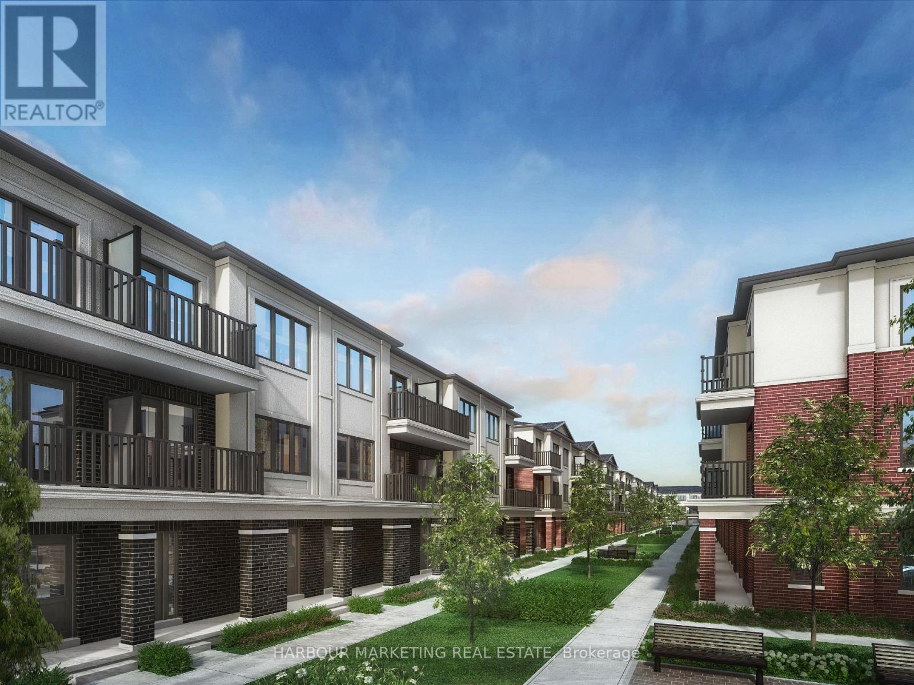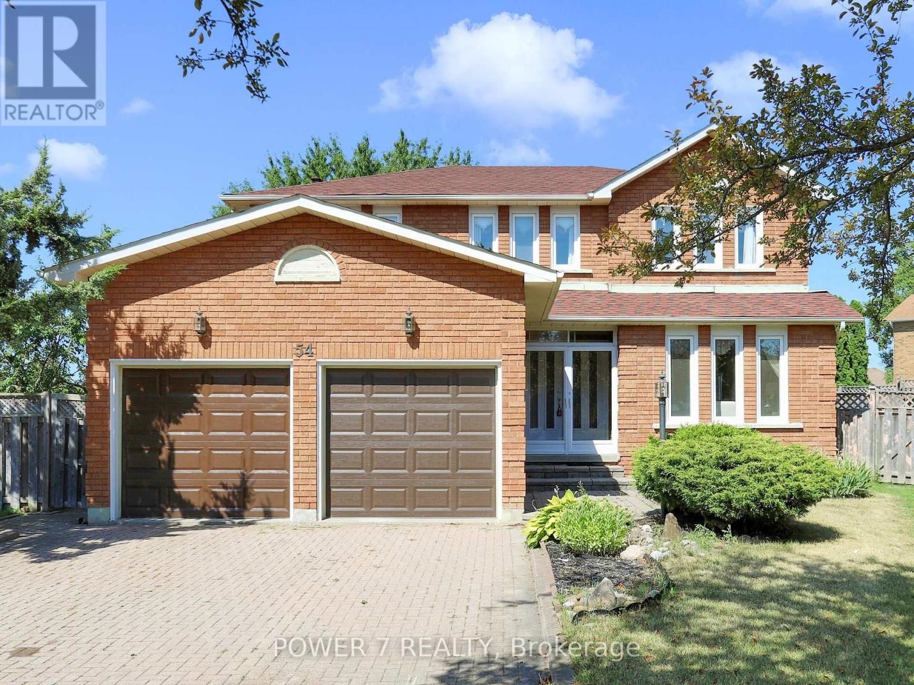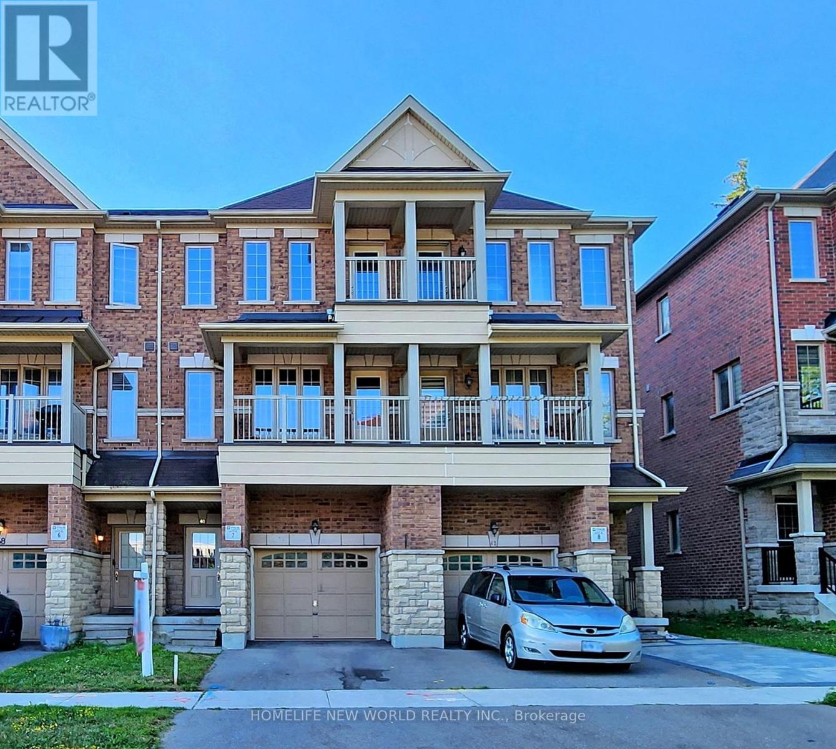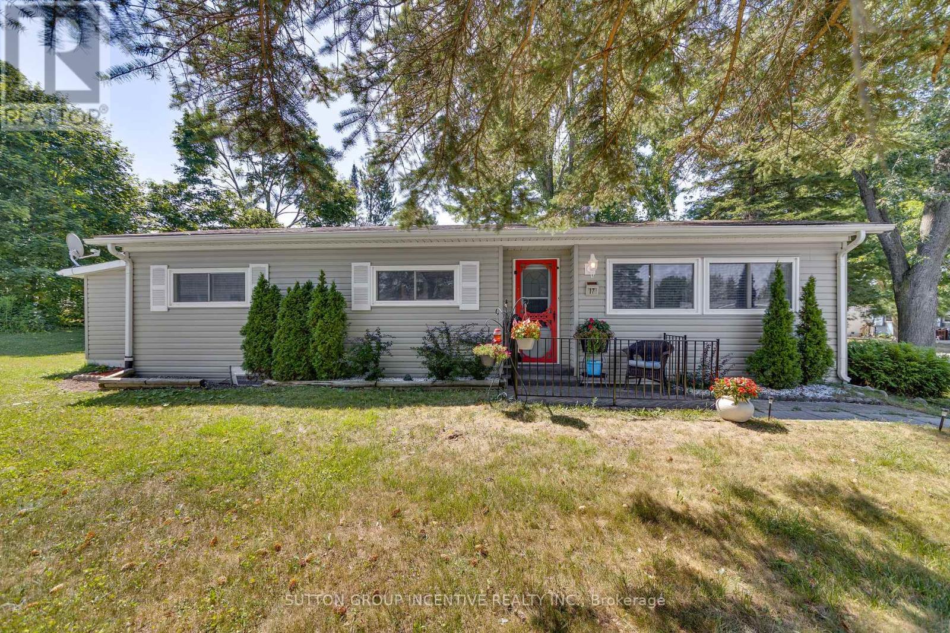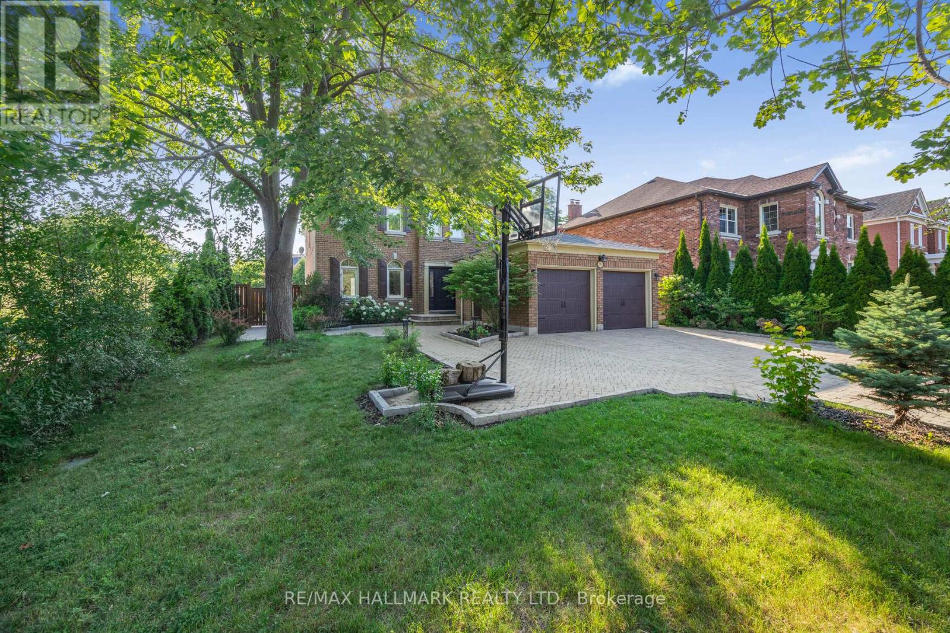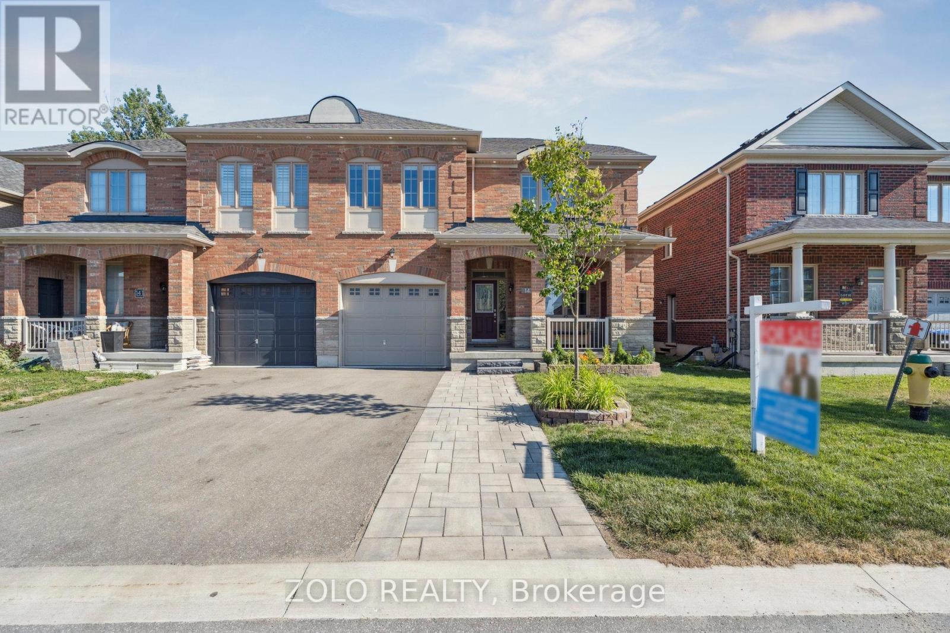646 York Hill Boulevard
Vaughan, Ontario
YOUR SEARCH IS OVER! LOCATION!LOCATION!LOACTION! A premium modern renovated house (2025) in a highly desirable community.4 rooms + 2 in basement-totally renovated. New main floor kitchen, whole house newly painted with smooth ceilings and pot lights. New hardwood floor in main floor. .Located behind a beautiful calm park (park equipment upgraded in Summer of 2024), with personal privacy. You live in the city however feel like at the cottage .The basement has a full kitchen, 2 bedrooms, bathroom, laundry room and cold room. Also has open space for play-area, dinning and living room .Full roof shingles replacement with vent installations and skylight replaced in main bathroom (August 2021). Replaced Eavestrough and downspouts (June 2022).The house is walking distance to worship places, restaurants, schools and community center (Garnet and Williams). Near future Clark and Young Subway station. This dream home is in ready to move-In condition and has good vibes. Recently Renovated With Warm, Natural Modern Tones, And A Spacious Eat-In Kitchen With A Sun-Filled Breakfast Area Overlooking The beautiful Backyard Oasis. RENOVATED $$$ READY TO MOVE IN! basement totally renovated potential income !! (id:60365)
69 Libra Avenue
Richmond Hill, Ontario
Walking Distance To Top Ranking School Silver Stream P.S. (Fraser Ranking 42/3021)& Bayview S.S.(Fraser Ranking 9/746 With IB Program). This Builder's Model Home Is Situated On A Premium 45 Feet Frontage Lot In The Sought-After Rouge Woods Community. Open-Concept Main Floor With 9-Ft Ceiling, New Engineering Hardwood Flooring (2021), Pot Lights(2021). Fully Upgraded Kitchen W/ Quartz Countertop, New SS Appliances And New Floor Tiles(2021). Bright Eat-In Kitchen Walks Out To A Private Patio. Cozy Family Room With Gas Fireplace And Serene Views. Resurfaced Staircase Perfectly Match With Flooring. Second Floor Features Spacious Extra-Large 3 Bedrooms, With A Sitting Rm W/Walkout To Balcony(New Balcony Floor). New Vanity Countertops And Mirrors. Finished Basement With Rec Room, Bedroom & Full Piece Bathroom Perfect For Recreation&Guests. Recent Upgrades Include Furnace(2021),AC(2021), Water Heater(2021,Owned By The Seller), Washer & Dryer(2021),Sliding Screen Door(2025). Close To Parks, Restaurants, Supermarkets, Go Station, Hwy 404, All Major Banks, Costco, Home Depot. An Ideal Selection For Home- Must See! (id:60365)
210 Matawin Lane
Richmond Hill, Ontario
Treasure Hills Legacy Hill Townhome in the highly sought-after Major Mackenzie & Hwy 404 area! Approx. 1,460sq.ft. + balcony. Features modern finishes with laminate flooring throughout, elegant oak staircase, finished basement, and a custom designer kitchen with quartz countertops.You can easily convert the ground floor into a third bedroom. Steps to shopping, parks, and public transit. Minutes to Hwy 404 perfect blend of comfort, style, and convenience! (id:60365)
8 Springbrook Drive
Richmond Hill, Ontario
Executive Family Home in Prestigious Richmond Hill (Hunters Point Club)Exceptional opportunity to own a luxurious home in one of Richmond Hills most sought-after neighborhoods. This open-concept residence features expansive principal rooms with soaring ceilings, offering over 5,000 sq. ft. of elegant living space above ground. The finished basement includes a 2-bedroom apartment with a separate entrance, plus additional versatile space with 2 more bedrooms, 2 washrooms, and a game room. Enjoy premium features including a solarium, Jacuzzi, and sauna in the backyard. The balcony has been converted into a charming garden room for year-round enjoyment. The home is completely carpet-free and includes: Top-of-the-line Jenn-Air appliances Stunning, designer light fixtures, Electrical curtains, Brand new heat pump, HEPA air filtration system and Lifetime leaf guards. (id:60365)
54 Hewlett Crescent
Markham, Ontario
An Exquisite Greenpark Home nestled in the highly sought-after Markville community, Unionville. This 2-Car Garage Detached boasts an Ultra Premium Pie-Shaped Lot (Approx. 1/4 Acre Lot = Over 10,900 SF) with the cedarwood fenced backyard, spanning approximately 145 feet on the North Side, 52 feet on the east side & 126 Feet on the South Side, Approx. 3,100 SF (Above Grade Main & 2nd Floors), 4 Spacious Bedrooms & An Nursery Room/Home office With 3 Sun-Filled Windows Upstairs, Double-Door Entrance, Enclosed Front Porch, Interlock Driveway & Backyard, Newer Laminated Hardwood Floor Thru Main & 2nd Floors, Open-Concept Kitchen W/ L-Shaped Countertops, Breakfast Area, Chef Table & Ceramic Floor, Main-Floor Library with Window, Spacious Foyer to Greet Your Friends and Guests, Natural Oak Stairs & Railings, Solid Wood Subflooring Thru For Better Noise Barrier This exceptional residence is conveniently situated on a quite street, but just steps away from the top-ranking Markville High School (Ranked Top 12 in Out of 746 High Schools) and Also High-Ranked Central Park Public School, Minutes Walk to Centennial Go Station, York Region Transit/Viva and TTC Buses, Markham Centennial Park, Markville Shopping Mall (with over 140 stores including Walmart, Winners, Best Buy, etc.), A variety of Restaurants, Cafes, Coffee Shops, Grocery Stores, Medical Clinics, 5 Parks & 26 Recreational Amenities including Sports Courts, Centennial Community Centre, Too Good Pond and Unionville's charming Main Street! An Unspoiled Basement but very functional layout Awaits Your Personal Touch. (id:60365)
40 Battista Perri Drive
Markham, Ontario
NO POTL FEE!!! Welcome to this beautifully upgraded freehold traditional townhouse with both front and backyards, located in the top-ranked Bur Oak Secondary School zone. This 3-bedroom, 4-bathroom home offers exceptional value with no monthly maintenance costs. The elegant townhouse faces south in backyard ,and looks out to park .The thoughtfully designed layout features smooth ceilings on the main and second floors(2025) brand-new pot lights(2025), fresh paint throughout(2025) brand new dryer and washer(2025) and 9-feet ceilings on both the ground and second levels. Additional updates include premium engineered hardwood flooring(2025) and brand-new bathroom vanities(2025). The modern kitchen is equipped with granite countertops, central island and stainless steel appliances. A private garage and driveway provide parking for two cars. This home is just steps from banks, Shoppers Drug Mart, Home Depot, restaurants, supermarkets, and is within walking distance to Mount Joy GO Station, offering a perfect blend of style, convenience, and top-tier location. Hot Water Tank Owned. Must See!!! (id:60365)
11 Foxfire Chase
Uxbridge, Ontario
Rare Multi-Generational 3264sf + 3420sf Bungalow with walk-out lower level in the prestigious Foxfire enclave located within minutes to Downtown Uxbridge. Fabulously nestled on a private 2.31-acre lot with mature trees and southwest exposure, this bright and cheerful bungalow presents 9ft ceilings, 6 bedrooms, 6 bathrooms, and a 3-car garage. Stunning curb appeal with the covered front porch, 3 car garage, new roof (2020) and professional landscaping. The expansive lot, framed by towering trees, offers 360-degree forest views, private trail, an area to practice your golf swing and exceptional privacy. The two-tiered backyard oasis includes a private deck off the main floor kitchen and a spacious patio off the lower-level walk-out. Step through the covered porch into an open-concept foyer leading to an oversized living room with a double-sided fireplace and gleaming hardwood floors. The primary suite is a retreat, featuring his-and-her walk-in closets, a 6pc ensuite, and a private balcony with breathtaking forest views. Two additional bedrooms, each with ensuite bathrooms and walk-in closets, ensure comfort for all. The gourmet kitchen, with a large breakfast area, flows into the formal dining room and opens to the deck. A cozy family room with a fireplace, wet bar, and hardwood floors offers a perfect relaxation space. Main floor laundry and a side entrance connect to the 3-car garage, with the first bay featuring a 240-watt heater for year-round comfort. The finished lower level features a full kitchen, breakfast area, living room with a wood fireplace, walk-out to the patio, three spacious bedrooms, two bathrooms, and an exercise room. An exterior detached garage/shed is ideal for storing a lawn tractor.A Prime Location, Foxfire Estates, offers access to scenic trails, rolling hills, and mature forests, all just minutes from Uxbridge, Elgin Park, and big-box shopping. Easy access to 407 via Lakeridge Road, this property combines rural tranquility with convenience. (id:60365)
17 Weeping Willow Drive
Innisfil, Ontario
ROYAL MODEL CLOSE TO ALL AMENITIES. 1112 SQUARE OF LIVING SPACE. QUALITY LAMINATE THROUGHOUT. LARGE LIVING ROOM WITH GAS FIREPLACE. A SUNROOM OFF KITCHEN FLOWS OUT TO BBQ PATIO AND REAR YARD/PATIO. WHITE KITCHEN CUPBOARDS WITH A BUILT IN DISHWASHER. EXCELLENT WINDOWS. BATHROOM HAS BEEN UPDATED. LARGE MASTER BEDROOM CONVERSION. INTERIOR DOORS UPDATED TO COLONIAL. LARGE BUILT ON SHED FOR STORAGE! NEW FEES TO THE NEW OWNER WHO ASSUMES THE LEASE $856.26. NICE BACKYARD WITH TREES AND PRIVACY. A GAS LINE IS RUN IN THE CRAWL SPACE. (id:60365)
59 Oatlands Crescent
Richmond Hill, Ontario
Truly One Of The Most Beautiful Homes In Richmond Hill, Prestigious Mill Pond Neighbourhood, Beautifully Renovated/Upgraded With Quality Workmanship ,High Ceilins, Fantastic Open Concept Layout,Pot lights illuminate the space,Hundreds Of Thousands Spent In Quality Upgrades. Stone Interlocking Driveway, Brazilian Hardwood Floors On 1st/2nd Floors, Stunning Kitchen With Granite Countertops, Large Central Island, Cherry Wood Cabinets With Glass Display, Luxurious Finished Basement With Gorgeous Wet Bar And A Bedroom(Gym) With 3-Piece Bath,Wooden Fireplace .Huge Stone Patio W/Salt Water Heated Pool, Fully Fenced Backyard.**Aside Walkway Takes You To Beautiful Pond** (id:60365)
79 Main Street
Innisfil, Ontario
Beautiful Location, Ready To Move In. Argus Model With Nice Curb Appeal. Located in Sandy Cove Acres A Retirement Community. Conveniently Located With All Amenities Close By. Two Pools, Shuffle Board, Games Room, Exercise Room, Wood Working Shop, Garden Club, Social Clubs. Close to Lake Simcoe For Boating, Fishing, Swimming. Gas Fireplace, Stainless Steel Appliances, Gas Stove, B/I Dishwasher, Gas Furnace, Central Air. Laminate Flooring. Deck is Fenced In With Gas BBQ Hook-up. (id:60365)
15 - 10 Post Oak Drive
Richmond Hill, Ontario
Located Within The Boundaries Of Top-Ranked Trillium Woods Public School And Richmond Hill High School, This Beautifully Upgraded 3-Bedroom Townhome Sits In The Heart Of Richmond Hills Prestigious Jefferson Community! Boasting 1,552 Sq Ft Of Living Space, This Home Features A Bright 9-Ft Ceiling On The Second Floor, Brand-New Flooring, Pot Lights, And A Modern Kitchen With New Countertops And Stainless Steel Appliances Including A Gas Stove (New), Fridge, And Dishwasher. The Open-Concept Layout Is Designed For Comfort And Functionality, With Natural Light Flowing Through Large Windows. The Spacious Primary Bedroom Offers A 4-Piece Ensuite And A Large Closet, While Two Additional Bright Bedrooms Share A Full 4-Piece Bathroom. The Ground Floor Includes An Office Or Rec Room With Walk-Out Access, Plus Direct Garage Entry. Located In A Family-Friendly Complex Near Parks, Trails, Transit, And Shopping. A Must-See Home In One Of Richmond Hills Most Sought-After School Zones! (id:60365)
143 Kingsmere Crescent
New Tecumseth, Ontario
Welcome to this charming 4-bedroom, 3-bath semi detach home nestled in a quiet, family-friendly neighborhood! Featuring a spacious open-concept layout, updated kitchen with stainless steel appliances, and a beautifully landscaped backyard perfect for entertaining. Conveniently located near schools, parks, and shopping. Move-in readydon't miss your chance to make this your forever home! (id:60365)

