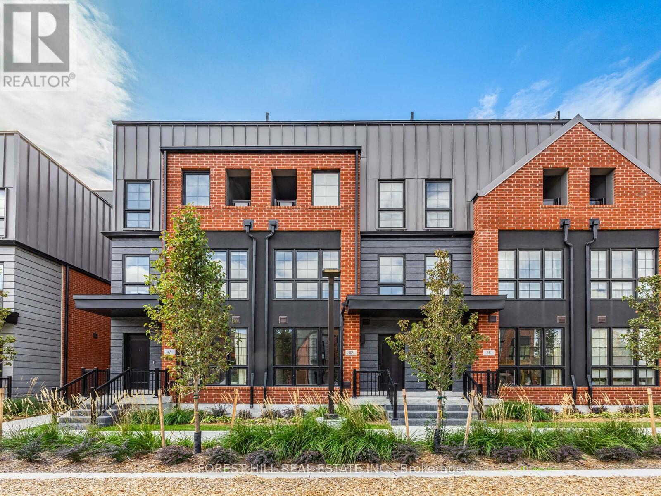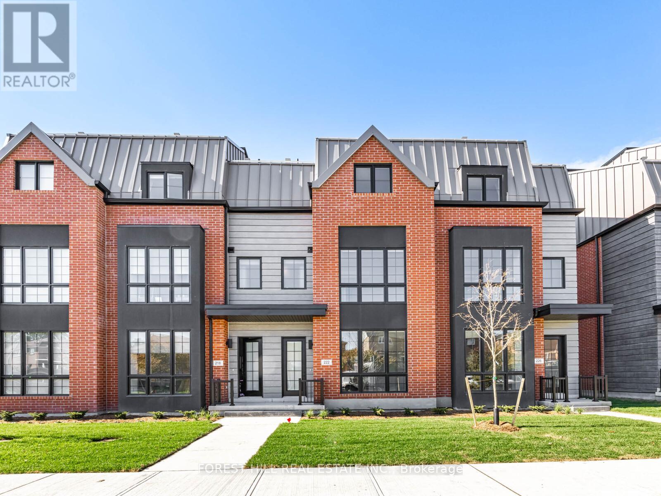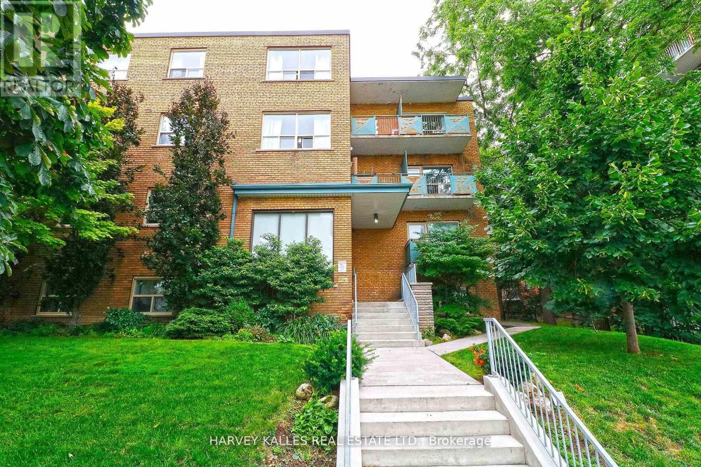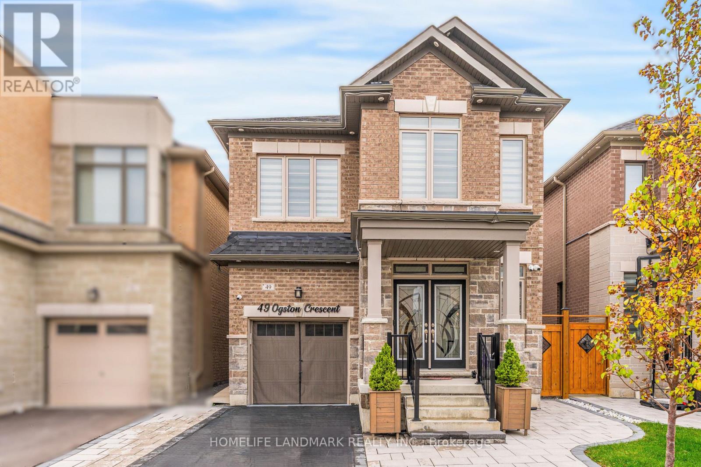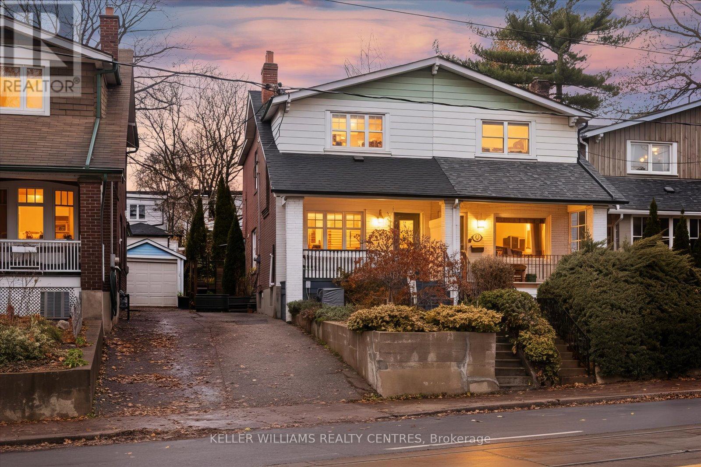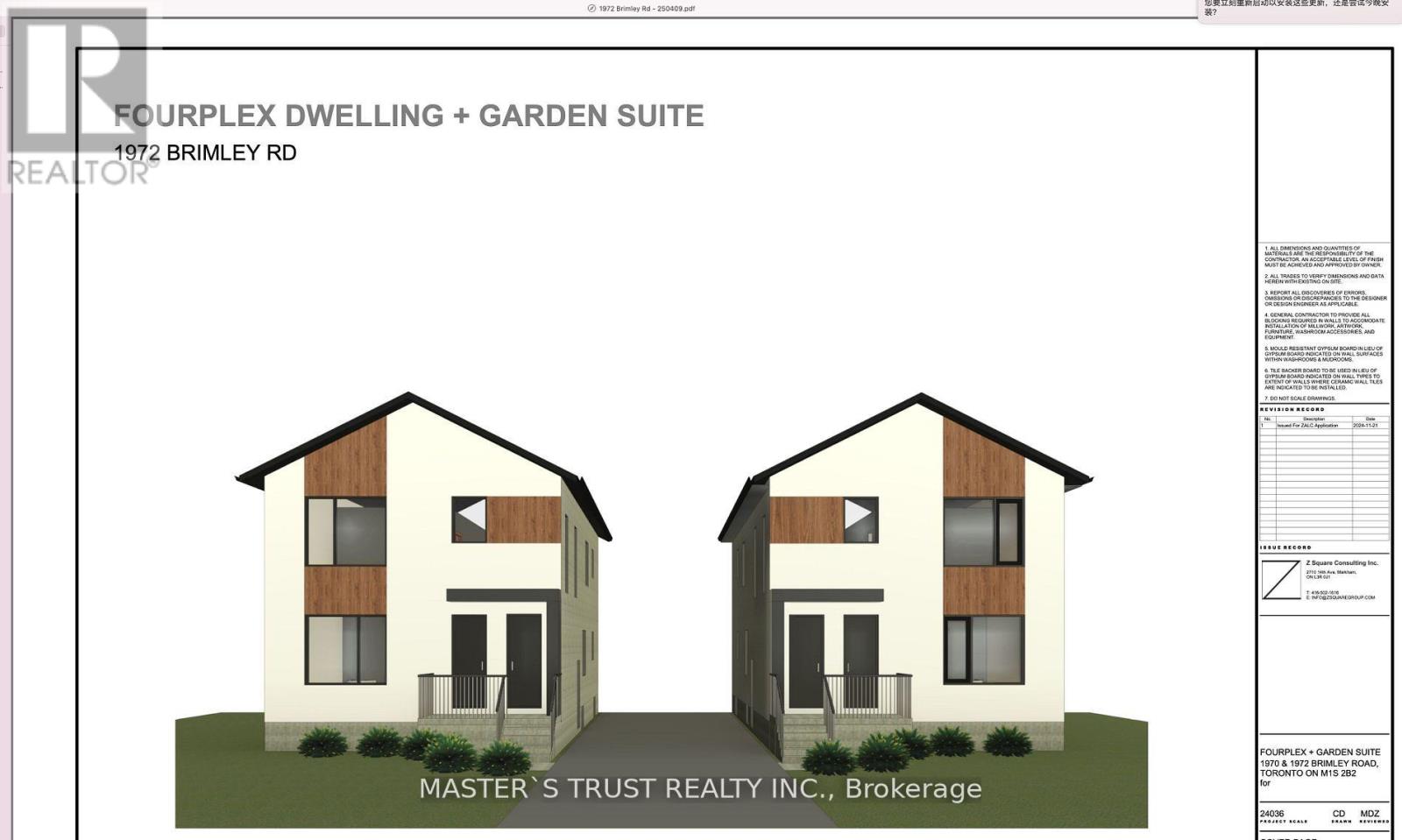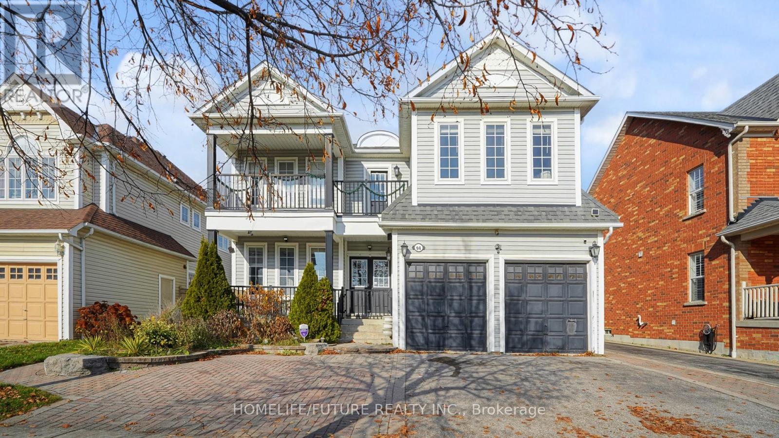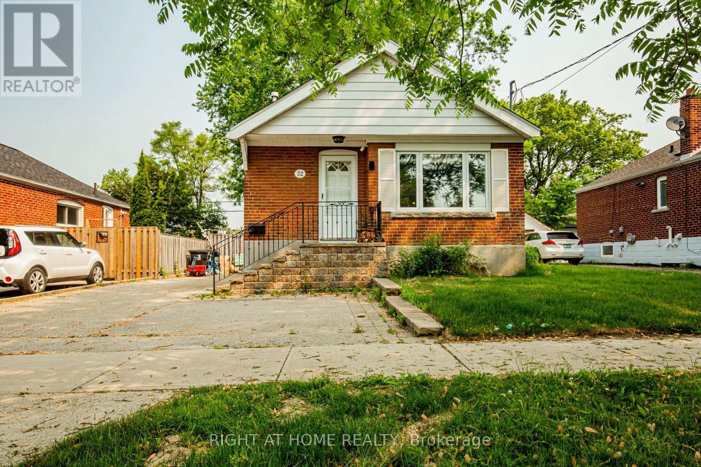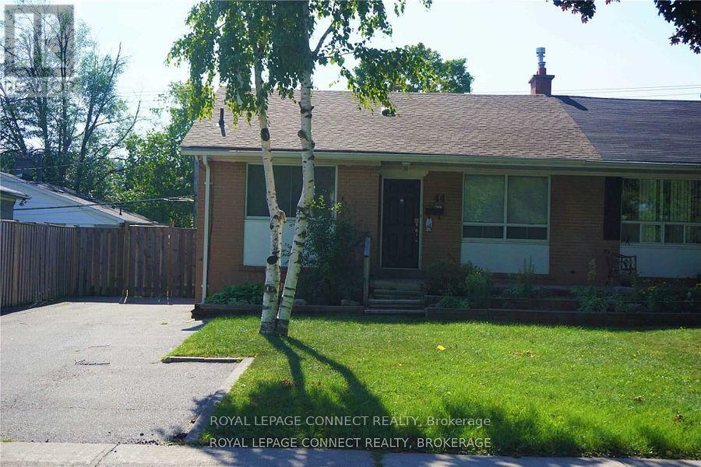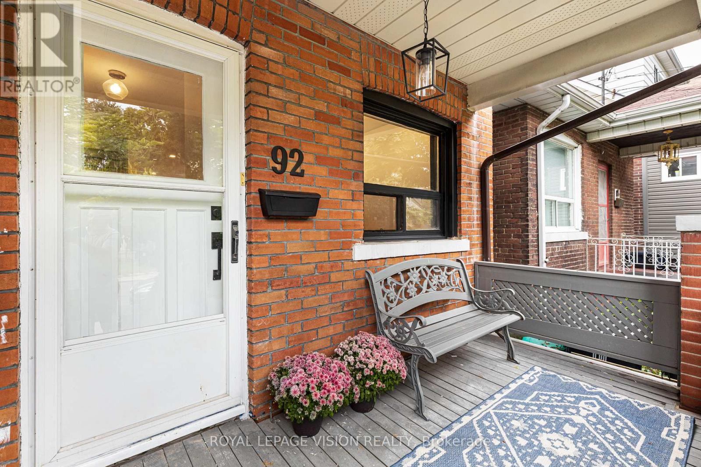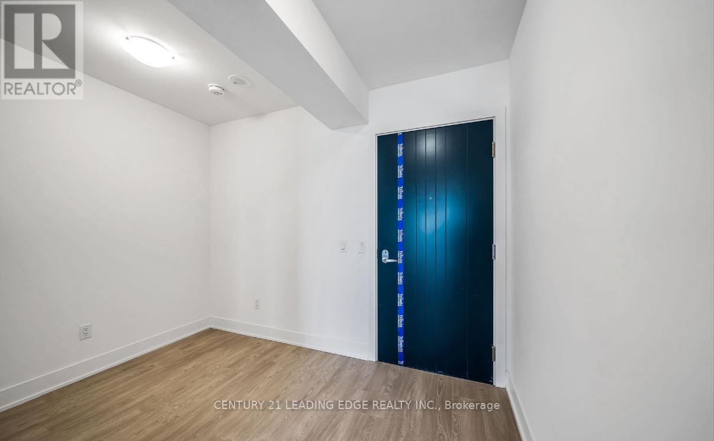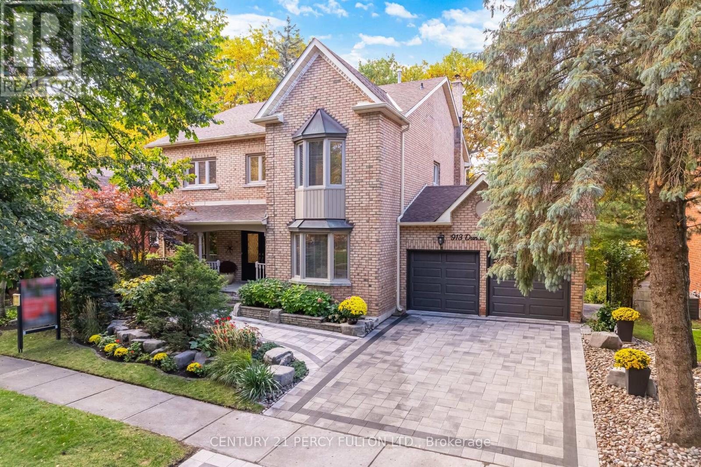52 Burleigh Mews
Vaughan, Ontario
BRAND NEW TOWNHOME. 2 YEAR TARION WARRANTY. Beautiful 3 bedroom + Den, 3 bath, 2 underground parking that leads directly into your home. Perfectly sited Atkinson and Centre location. Wide plank flooring, quartz countertops, Bosch and Panasonic appliance package. Kitchen island has farmers sink. What a showstopper home. 1760 sq ft + 404 sq ft of finished basement. Wonderful for parties and family gathering. Fantastic rooftop terrace with water hookup-338sq ft. Landscaping abounds throughout this enchanting townhome complex overlooking Vaughan's prettiest park. 1 km to Sobeys, Promenade Mall short drive. Garnet A. Williams Community Centre walking distance. Come see this exceptional townhome and settle your family in high design and comfort for the holidays. BRAND, BRAND NEW and movie in today. Common element fees include landscaping and snow removal. Parking spaces #150 and #211. (id:60365)
222 Atkinson Avenue
Vaughan, Ontario
Beautiful 4 bedroom home, 5 bathrooms, Elevator to all levels, luxury finishes in prime Atkinson location. Incredible Kitchen with Thermador's best stainless steel appliance package. Absolutely brand new unit. Two year Tarion warranty. Breathtaking rooftop terrace with gas and water hookups. Finished basement with lovely family room and Napoleon gas fireplace. Light everywhere in this very special home. Gorgeous floor plan. Five star living. 2 side by side parking spaces UNDERGROUND. Walk out of your car and into your home. Walking distance to area parks. Sobeys's on Clark, Promenade Mall and Garnet A. Williams Community centre 1 km away. Available for IMMEDIATE OCCUPANCY. Bring your suitcases in 2025!! Host your next family gathering in your perfect NEW HOME. Great for family's of all sizes. Parking spaces are #15 and #200 (id:60365)
405 - 1751 Victoria Park Avenue
Toronto, Ontario
Large 2 bedroom apartment (approx 1000 sq ft), All utilities included! Enjoy this spacious, open concept apartment featuring marble counters, stainless steel appliances, loads ofstorage, large bedrooms and windows for lots of natural light. Boutique sized walk up apartment building Within walking distance of Golden Mile shopping area, schools, parks and numerous restaurants. DVP nearby, TTC bus stop on front step. Coined laundry in building. 1 parking available for $100/month. ** Photos taken from previous listing, one small harmless quiet pet allowed & non-smokers please **. (id:60365)
49 Ogston Crescent
Whitby, Ontario
Discover this beautifully upgraded detached home offering 2,189 sq. ft. of bright, functional living space with 9 ft. ceilings on both levels. The main floor features a welcoming family room and a modern kitchen, complemented by upgraded tiles in all washrooms, and fully installed pot lights both inside and outside the home. A separate basement entrance and tens of thousands in upgrades add exceptional value, including no sidewalk, front interlocking, and a professionally landscaped backyard. The primary bedroom includes a custom high-end closet system, while all bedrooms offer generous space and comfort.Enjoy a fully fenced backyard, perfect for privacy, entertainment, and outdoor living.Ideally located close to shopping, new schools, major highways, and GO Transit, this home blends modern living with everyday convenience. (id:60365)
1780 Gerrard Street E
Toronto, Ontario
Offers anytime - Beautifully updated semi in the heart of the Upper Beaches, perfectly positioned steps from Bowmore School and expansive neighbourhood parks. This bright and inviting home blends timeless character with modern finishes, offering a rare combination of space, style, and location.The main level features rich hardwood floors, oversized windows, elegant principal rooms, and a renovated, enlarged chef-inspired kitchen with upgraded cabinetry, stainless steel appliances, gas range, generous prep space, and a walk-out to the patio and backyard. Ideal for both entertaining and everyday family living.The upper level offers three full-size bedrooms with great closets, natural light, and warm hardwood throughout. The refreshed lower level provides exceptional flexibility, complete with a stylish full bath, bright living area, separate rear entrance, and rough-ins for a future kitchen-a perfect setup for an in-law suite, teen retreat, home office, or studio.Set on an extra-deep 135' lot, the backyard is an unexpected luxury: lush, private, beautifully landscaped, and designed for year-round enjoyment. Mature gardens, ample green space, and a relaxing hot tub create a true urban retreat rarely found in this pocket.Additional features include parking for 2 cars, updated finishes, and unbeatable access to top-rated Bowmore School, Fairmount & East Toronto parks, transit, cafés, shops, and vibrant local amenities. A wonderfully maintained home in one of the east end's most desirable communities. (id:60365)
1972 Brimley Road
Toronto, Ontario
Attention Builders/Investors! Don't Miss This Rare Opportunity To Build income rental property. will be Sale together with 1970 Brimley rd LOT . 2 lot can be build 10-unit rental apartment total 38 rooms. Comply with CMHC mortgage policy.Please see the attached surveys and reference plans. This 38' x 159' Severed Lot Is Conveniently Located To Nearby Amenities And Attractions. This Well Mainted Lot is Leveled and Features Access to Sewers, Municipal Water And Utility Lines. TTC At Door Step. Walking Distance To school Scarborough Town Centre. Easy Access to Hwy 401.the main building's Building permit (four units )have been obtained, for the garden house's building permit is currently being updated. Floor Plans attachment (id:60365)
94 Carnwith Drive E
Whitby, Ontario
3235 Sq Ft Fernway Model In Family Friendly Brooklin! The Perfect Family Layout With Large Kitchen & Family Room Areas. Finished Basement With Room And Washroom. 9' Ceilings On Main, Pot Lights, S/S Appliances, Walk-In Closets In All Bedrooms, 7" Hand Scraped Hardwood, Upgraded Crown Moulding And Baseboards, Upgraded Aluminum Railings, Upgraded Lighting, Large Two-Tier Entertainers Deck With Outdoor Gas Fireplace & 12'X10' Gazebo, Walking Distance To Schools & Amenities! (id:60365)
32 Florens Avenue
Toronto, Ontario
Prime Toronto Clairlea Neighborhood on prime Pharmacy & St Clair location. Exceptionally Maintained And Upgraded Detached Home With An Open Layout Situated on 46.8Ft lot. The Kitchen Seamlessly Connects To The Living Area And Features Solid Maple Cabinets And A Breakfast Bar. Laundry Facilities Are Also Separate. Enjoy The Spacious Deck That Overlooks A Private, Fully Fenced Yard Adorned With Mature Trees And Shrubs. The Property Includes 1 Garden Shed. A Mere 12-Minute Walk To The Subway, And Conveniently Located Near Schools, Parks, And A Ravine. This Property Is Impeccably Maintained Both Inside And Out - An Absolute Move-In-Ready Opportunity To Be Cherished And Enjoyed. Basement not included (id:60365)
Bsmt - 44 Billingsgate Crescent
Ajax, Ontario
One bedroom basement unit for rent, Tenant has own laundry, Separate Entrance, 1 Designated Parking Spot included in rent. The space is 749 Square Feet according to MPAC. Renovated just 4 years ago with German Engineered Flooring in the Living Room and at the time New Counters and backsplash as well as Fridge and Stove. Fabulous location located three (3) kilometers from shopping centre with Home Depot, Cineplex Theaters, Canadian Tire, Costco, Sephora, Healthy Planet and many others. Pat Bayly Square, Sobeys also close by. The Ajax Go Station and 401 HWY are just 1.8 kilometers away. Paradise Beach is just a four (4) minute drive. Ajax Waterfront Trails also close by. A great neighbourhood where you can be walking by the lake in just a few minutes or taking the Go downtown. Tenant must provide Signed and Completed Rental Application, Letter(s) of Employment, Three (3) most recent Pay Stubs, Letter of Reference and Tenant Insurance. The Landlord is looking for a AAA+ tenant that will treat the unit as if it were their own home. Please NOTE all potential tenants will be run through Singlekey or Cove screening process. (id:60365)
92 Bastedo Avenue
Toronto, Ontario
Welcome to 92 Bastedo Avenue - a beautifully renovated 3-bedroom home in one of East Toronto's most sought-after neighbourhoods. This bright and inviting residence offers the perfect balance of charm and modern comfort, featuring an open-concept main floor filled with natural light, two updated bathrooms, and a spacious finished basement ideal for a family room or home office.Enjoy your morning coffee on the picturesque front porch and the convenience of a detached garage for parking or storage. Situated on a quiet, family-friendly street with an exceptional Walk Score of 95, you're just minutes from Coxwell Subway Station, Danforth GO, parks, schools, and vibrant shops along the Danforth.Perfect for families or professionals seeking a stylish, move-in-ready home in a prime location. Available immediately. (id:60365)
1401 - 2545 Simcoe Street N
Oshawa, Ontario
Welcome Home to UC Tower 2 in Highly Desired Windfeild Farms Area. This Spacious 1 Bed + Den has the Ability to Sleep 3 People as the Large Den is Perfect to use as Additional Sleeping Space or Home Office Setup. With Natural Light Throughout, this Unit featured Modern European Style Kitchen, 2 Large Double Door Closets, Ensuite Laundry and Spacious Full Bathroom. Relax on your Large Walk-out Balcony with High Floor Premium Views. Walking distance from Durham College, Ontario Tech University, Grocery stores, and Free Highway 407. Enjoy both Indoor and Outdoor world class Amenities Featuring Yoga Studio, Fitness Centre, Rooftop Terrance, Pet Wash Station, Outdoor BBQ, Full Smart Touch Key Access, 24 Hour Security and Concierge. (id:60365)
913 Duncannon Drive
Pickering, Ontario
* Beautiful 5+1 Bedroom 4 Bath Home In Prestigious Liverpool Community * 3319 Sq Ft * Plus 1789 Sq Ft Basement * Backs Onto Ravine * Low Maintenance Backyard Garden with Pathways, Mature Trees and Gated Access to Conservation Land * 9 Ft Ceilings and Hardwood Floors on Main & Second * No Carpet * Crown Moulding & Pot Lights * Oak Staircase* Main Floor Office * Updated Kitchen With Quartz Counters, Built-In Double Oven & 6 Burner Gas Stove* Breakfast Area With Walk-Out To Deck Overlooking Ravine * Updated Bathrooms * Separate Entrance To Walk-Out Basement Apartment With Lots Of Natural Light * Entrance To Garage * New Interlock Driveway * Irrigation System * Furnace, Central Air & Hot Water Tank (3 Years)* Roof (4 Years)* Close To Good Schools, Hwy 401 & 407, Shops, Mall & More (id:60365)

