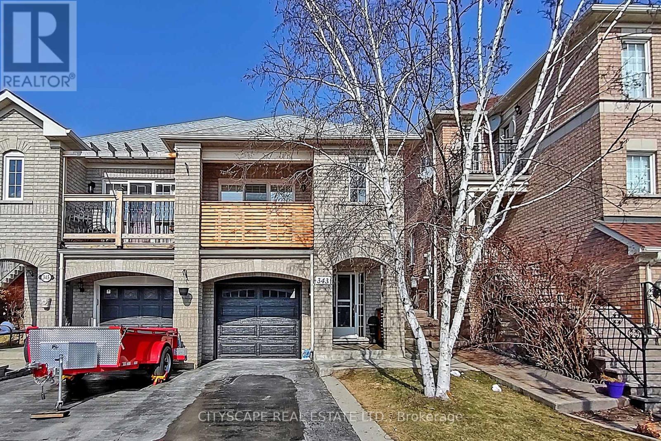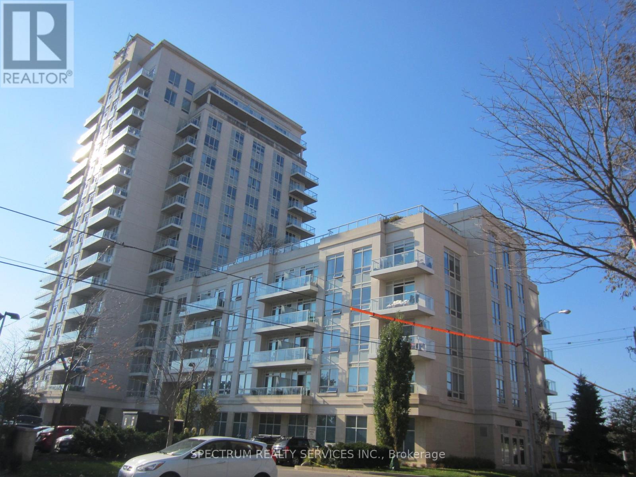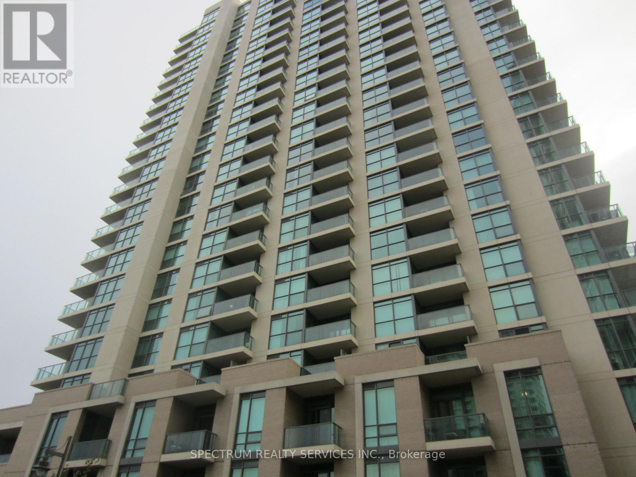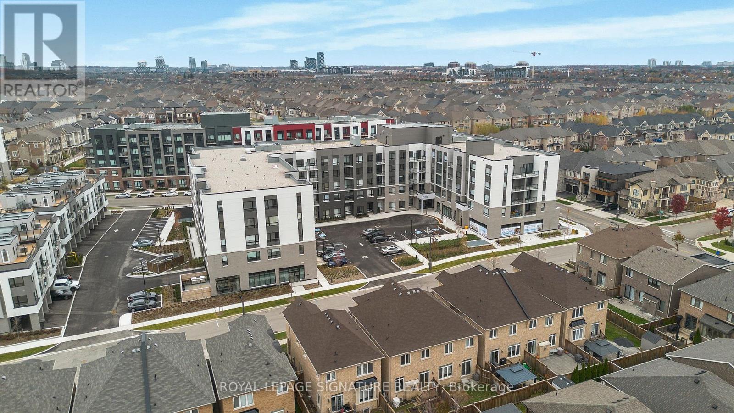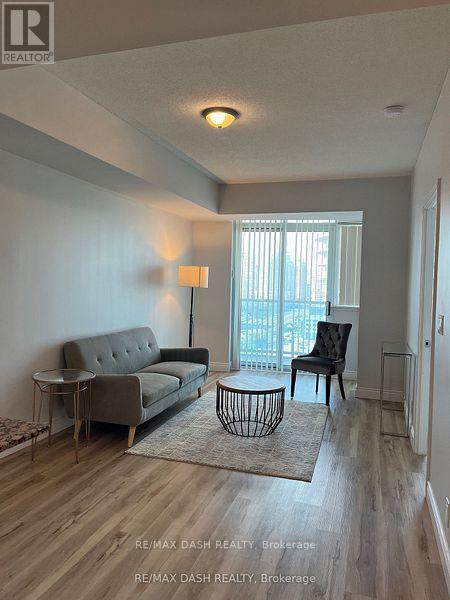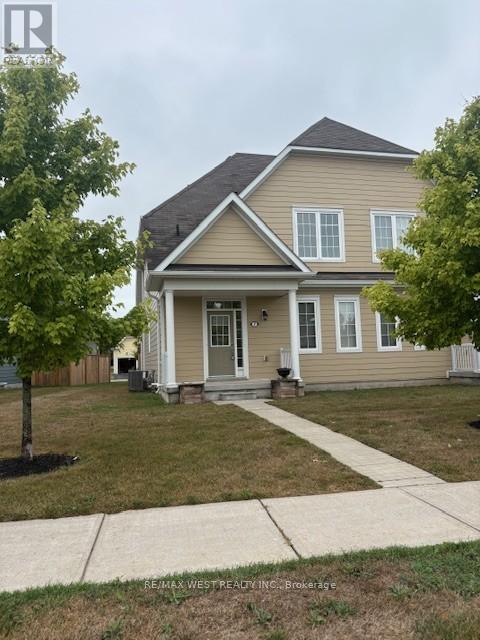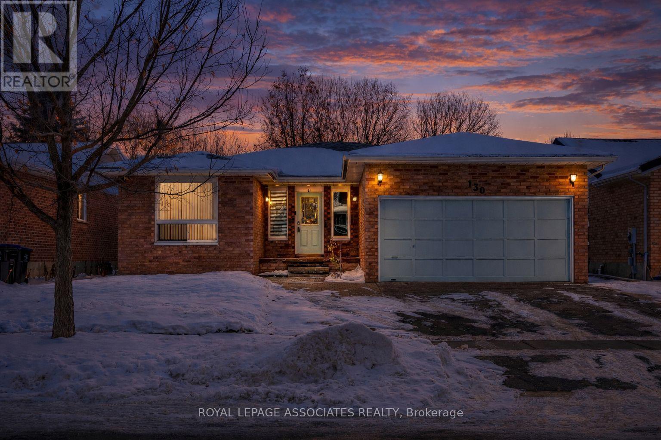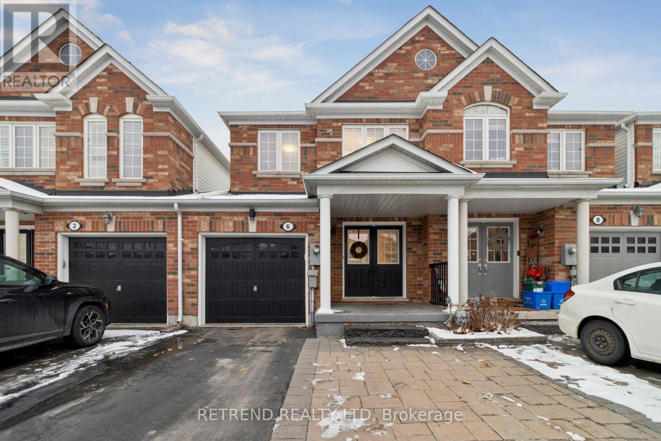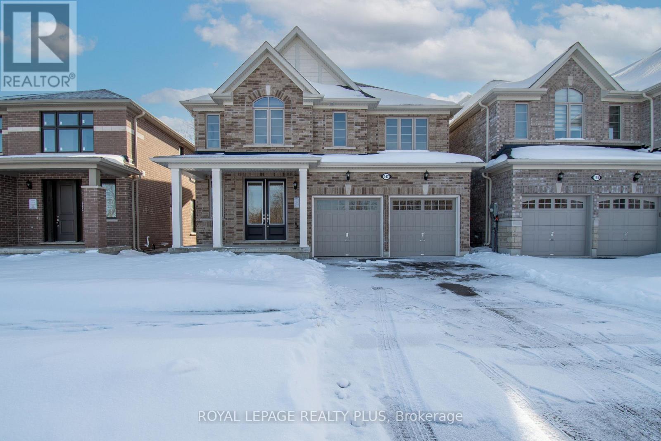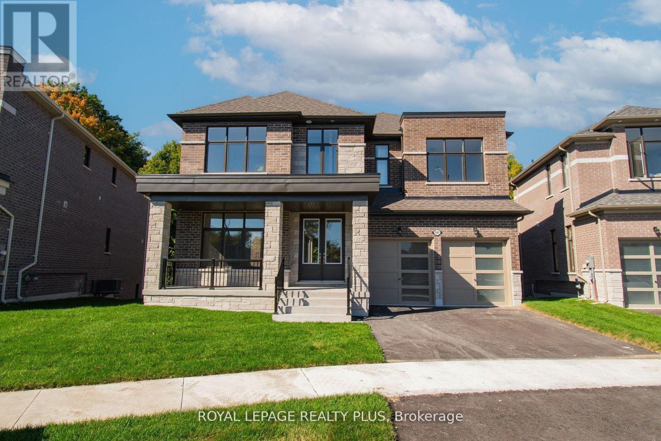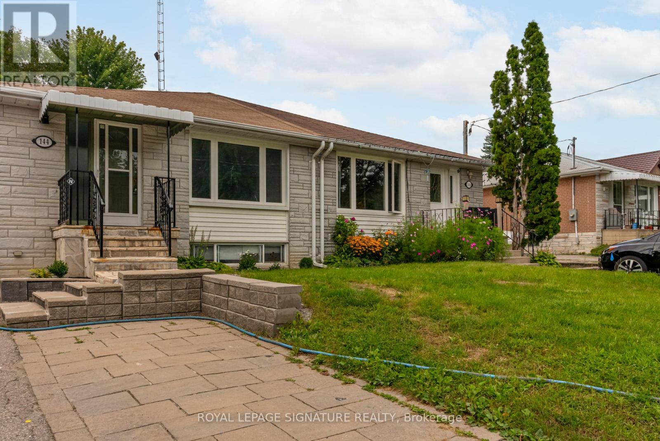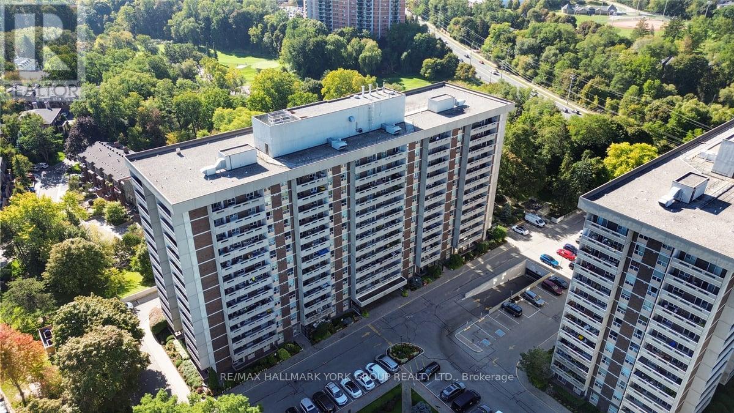Upper - 343 Wildgrass Road
Mississauga, Ontario
Welcome to this well-kept, luxurious upper-level semi-detached raised bungalow in one of Mississauga's most sought-after locations, just steps from Cooksville GO Station and the upcoming Hurontario LRT. Offering 1300+ sq. ft. of bright single-floor living, this home features 3 spacious bedrooms, a warm living area, and a modern designer kitchen with newer stainless steel appliances (approx. 2 years old), premium cabinetry, pot lights, and crown moulding. Enjoy the convenience of in-unit laundry and the comfort of a large backyard, far more space and privacy than any condo apartment can offer. Located minutes from Trillium Hospital, Square One, top schools, parks, restaurants, and major highways, this property delivers exceptional convenience and lifestyle. Available immediately-move in before Christmas! Homes this well-maintained and in this prime location do not last long. Act fast! (id:60365)
508 - 3865 Lake Shore Boulevard W
Toronto, Ontario
Great Building, Great Location, Great Unit, almost 800 sqft. This large 1-bedroom + Den with 2 full baths is perfect for a couple. Close to Lake Ontario and Marie Curtis Park and right across the Long Branch GO Train station, Close to Hwy 427 and QEW, One parking spot and Locker. (id:60365)
704 - 205 Sherway Gardens Road
Toronto, Ontario
Beautiful One-Bedroom and Den, Open-Concept, Stainless Steel Appliances, Resort-Style Amenities, Steps To Sherway Mall, Transit, Close To Highways, TTC. December 1st Possession. Please Note: No Pets and Non-Smoking. Parking Included. Some Photos with Furniture from Tenant and some of Vacant unit. (id:60365)
506 - 3250 Carding Mill Trail
Oakville, Ontario
Experience Modern Living In This Brand-New, Never-Lived-In 1-Bedroom Suite Located In Oakville's Highly Sought-After Preserve Community. This Thoughtfully Designed 528 Sq. Ft. Unit Features Brussels Oak Laminate Flooring, Caesarstone Quartz Countertops, And Stainless-Steel Appliances. The Open-Concept Layout Is Filled With Natural Light, Creating A Bright And Inviting Atmosphere. Enjoy Exceptional Building Amenities Including A Fitness Centre, Party Room, Outdoor Terrace, And Concierge Service. Perfectly Situated Near Top-Rated Schools, Parks, Trails, Shops, Dining, And Major Highways, This Home Offers Both Style And Convenience. Parking Included. Available Immediately! (id:60365)
2007 - 80 Absolute Avenue
Mississauga, Ontario
Sun-Filled and Stylish 2-Bedroom, 2-Bathroom Residence in the Iconic Marilyn Monroe Landmark Tower. This beautifully designed suite offers expansive views of Downtown Mississauga and stunning sunset vistas from a private balcony. Each Room has its own entrance onto the balcony. Featuring a modern kitchen with granite countertops and well-proportioned living spaces, the unit combines comfort and elegance. Ideally located just steps from Square One Shopping Centre, Sheridan College, YMCA, GO Transit, dining, and everyday conveniences, with 24-hour concierge service. Residents enjoy world-class amenities including a fully equipped health club, movie theatre, party rooms, indoor and outdoor swimming pools with hot tub, steam rooms, basketball and squash courts, and an on-site car wash-urban living at its finest. (id:60365)
7 Village Gate Drive
Wasaga Beach, Ontario
Great Place to Call Home/ Excellent Community & Location/ 1665 Sq Plus Finished Basement. W/ 2-Car Parking. Semi Detached W/ Walk-Out to Private Yard GARAGE.Rear entrance and front. Great Location. Wasaga Stars Ice Rink, Primary Bdrm on Main Floor W/ Ensuite. 2 Bedrooms on Upper Level & 1 Bedroom & Large Recreation Room in the Basement with a 4 pc Washroom.NEW LAMINATE FLOORING EASY SHOWINGS. (id:60365)
130 Cunningham Drive
New Tecumseth, Ontario
This beautiful bungalow located in the heart of Alliston, offering exceptional space, comfort, and versatility for families of all sizes. The main floor features three generously sized bedrooms filled with natural light, while the fully finished basement expands your living space with two additional bedrooms, a spacious recreation room, and a versatile den-perfect for a home office, gym, or guest retreat. Enjoy the convenience of two full bathrooms, including one thoughtfully upgraded with a modern standing shower. Step outside to discover ample yard space, ideal for entertaining, gardening or family enjoyment, along with a beautiful deck that creates the perfect setting for summer barbecues and relaxing evenings. Located in a family friendly neighborhood close to schools, parks, and amenities, this home offers the ideal blend of functional living and outdoor enjoyment. A fantastic opportunity to own a move-in-ready bungalow in one of Alliston's most desirable communities. (id:60365)
6 Summit Drive
Vaughan, Ontario
Beautifully upgraded freehold townhome in the prestigious Vellore Village community, featuring a fully finished basement! Ideally located just steps from top-rated school, Glenn Gould PS, daycares, parks, and all essential amenities - including the Cortellucci Vaughan Hospital, a valuable convenience especially for downsizers. This impeccably maintained home is renovated from top to bottom with quality finishes, hardwood floors, and pot lights throughout. Enjoy a modern eat-in kitchen with Quartz countertops and premium appliances, including a Miele dishwasher, gas stove, and a Samsung refrigerator. The finished basement offers a spacious family room and an additional bedroom or office, perfect for guests or working from home. The primary bedroom features a custom walk-in closet and a luxurious 5-piece ensuite.With no sidewalk and parking for 4 cars, this home effortlessly blends elegance and convenience. Enjoy quick access to HWY 400, and just minutes to Wonderland, Vaughan Mills, and Costco. Both front and backyard are beautifully finished with interlocking.A must-see property for growing families and downsizers alike! (id:60365)
147 Dovedale Drive
Georgina, Ontario
Welcome Home to Keswicks Newest Development! Built by Renowned GTA Builder Ballymore Homes, this 4 bedroom Detached Home is Ready to Move In! Fabulous Curb Appeal with Clear Views of the Forest from the Front Yard and your Private Backyard. Total Privacy with no neighbours North and South! A Fabulous Floor Plan Featuring 9 ft Ceilings, An Open Concept Layout with a Formal Dining Room- Perfect for Entertaining for those Family Dinners ! A Gourmet Kitchen with a centre island with a lot of cabinet space and o/looks the Great Room with a Gas Fireplace for those cold winter nights! A main floor mud room with an entrance to the garage completes the first floor. Oak Staricase to the second level with Four Great Sized Bedrooms compliments the second floor with 3 full baths and a Stunning Master Ensuite! This Home is ready to Move Into with a flexible closing date! (id:60365)
980 Church Drive
Innisfil, Ontario
WELCOME TO INNISFIL WHERE YOU WILL FIND A ONE OF A KIND ARCHITECTURAL CUSTON BUILTDREAM HOME BY BALLYMORE HOMES! AN ABSOLUTE MASTERPIECE IN DESIGN! 4106 SQ FT OF SHEER OPULANCE! LOCATED ON A PREMIUM LOT ON A QUIET CUL DE SAC WITH ONLY 4 HOMES AND BACKING ONTO THE FOREST, THIS HOME HAS STUNNING CURB APPEAL! FEATURES SOARING 10 FT -20FT CEILINGS ON THE MAIN FLOOR, A SIDE COURTYARD ACCESSIBLE FROM THE OFFICE/ LIVING ROOM, A WINE BAR OVERLOOKING THE FAMILY ROOM WITH A GAS FIREPLACE- PERFECT FOR ENTERTAINING, A CHEF INSPIRED GOURMET KITCHEN WITH A CENTRE ISLAND, SERVERY AND A WALKOUT TO YOUR PRIVATE DECK O/LOOKING THE LUSH FOREST! A VERY PRIVATE SETTING! FAMILY DINNERS- A GENEROUS SIZED DINING ROOM WITH SOARING CEILINGS TO ABOVE! THE SECOND LEVEL FEATURES 9 FT CEILINGS, 3 FULL BATHS- ALL ENSUITE- AND A LAUNDRY ROOM. AN UNSPOILED BASEMENT WITH A FULL WALKOUT TO YOUR PRIVATE OASIS AWAITS! DO NOT MISS THIS GEM ! OVER 4000 SQ FT OF LIVING SPACE! A MUST SEE HOME! THIS HOME IS ON A 55X127 FT LOT WITH 90 FT ACROSS THE BACK. A PREMIUM LOT ON A QUIET COURT IN INNISFIL! A PERFECT LOCATION TO RAISE A FAMILY THAT IS STEPS TO THE BEACH AND ALL AMENITIES! CATHOLIC AND PUBLIC SCHOOLS ARE LESS THAN 5 MINUTES AWAY. (id:60365)
Main - 144 Willow Lane
Newmarket, Ontario
Fantastic opportunity to rent a beautiful and spacious 3 bedroom 1 bathroom main floor unit of a house in a fantastic location. In the heart of Newmarket just a short walk away to transit and major arteries! Close to the go station, Upper Canada Mall, and all amenities. Perfect for a professional couple or a small family. Large Kitchen with all appliances. Ensuite Laundry. Private backyard. Tenant to pay 2/3rd of utilities (Water, Hydro, Gas) (id:60365)
810 - 50 Inverlochy Boulevard
Markham, Ontario
Updated 3Br Corner Suite, Kitchen With Built-In Wine Rack And Breakfast Bar, Spectacular Views, 2 Walkouts To 2 Open Balconies, Yonge St Location, Walking Distance To Public Transit (id:60365)

