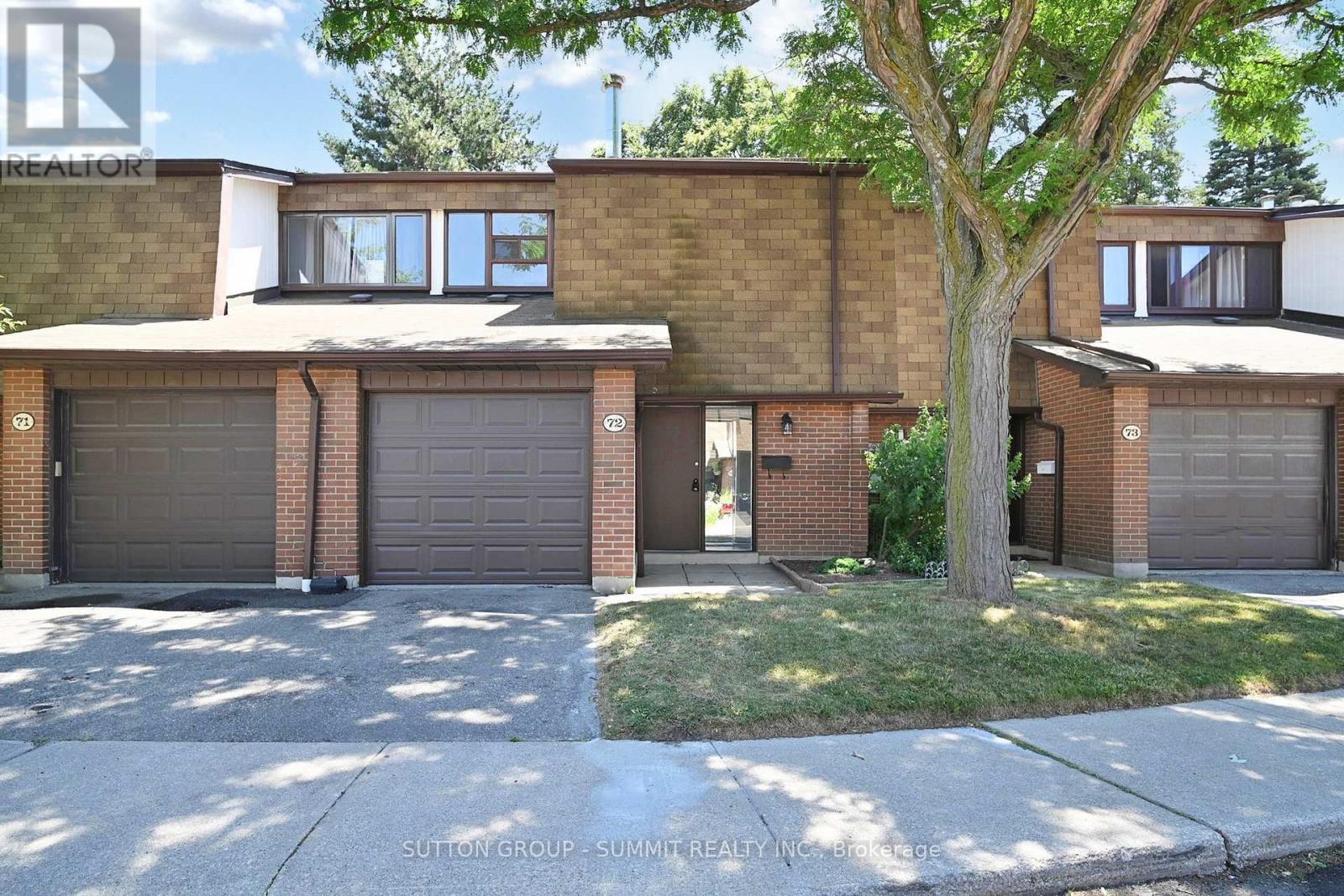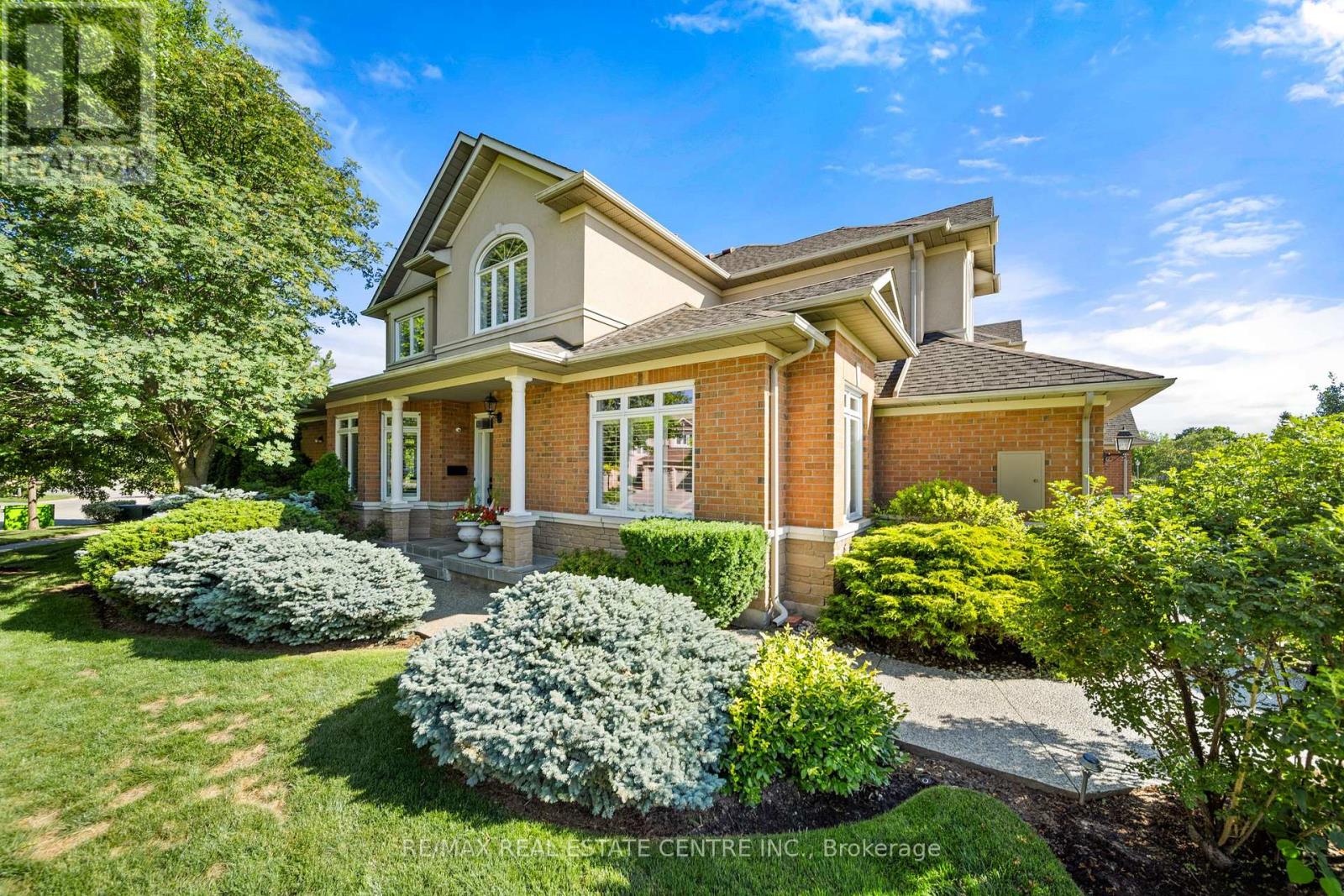803 - 1660 Bloor Street E
Mississauga, Ontario
Call 1660 Bloor Street #803 home! Spacious & bright well maintained 3 Bed & 2 Bath Condo in a great location, Applewood. This unit offers an open concept living area, beautiful flooring throughout, kitchen w/original maintained cabinets, brand new electric range oven, large balcony, lots of storage space & located in a well maintained building. Enjoy your morning coffee or evening on the private balcony, overlooking the beautiful and unobstructed East view. The unit maintenance includes all utilities. Unbelievable value, close to schools, parks, public transit, Hospitals, shopping, restaurants & entertainment w/Square One, Sherway Gardens & much more near by. Located near QEW/403/427/401 Highways for easy commuting. This property is a must see! **EXTRAS** Recently legally updated electrical panel for peace of mind. 2pc ensuite in master bed and 4pc bathroom. Amenities include a seasonal outdoor pool, indoor childrens play area, on-site laundry, library, tennis court, and a sauna located on the 8th floor. Fresh paint and professionally cleaned (id:60365)
Bsmnt - 48 Minnock Street
Caledon, Ontario
Available for Rent: Spacious 2 Bedroom + 2 Bathroom Walk-Up Basement Apartment in a Detached Home, located at the Brampton and Caledon border. This well-lit basement does not feel like a typical lower level; it feels like a true home, featuring a modern upgraded kitchen, an open-concept living area and its own laundry room. Convenient access to parks, schools, and highways. Features include 9 ft ceilings and a large driveway. (id:60365)
72 - 600 Silver Creek Boulevard
Mississauga, Ontario
Spectacular townhome in great neighborhood. Completely renovated -beautiful kitchen withquartz counter tops, backsplash, new stainless steel appliances, lots of cupboards! New bathrooms ,high grade laminate floors throughout (no carpets) direct entrance to the garage-private ,fenced backyard with NO neighbor behind! Close to public transportation, HWY 403 and QEW, shopping, schools and parks! Do not miss this opportunity in highly desirable family oriented ,small complex! (id:60365)
1612 - 4460 Tucana Court
Mississauga, Ontario
Welcome to this beautifully maintained, move-in ready, 2-Bedroom plus Solarium condo. Offering a spacious, bright open-concept layout with the solarium being a standout versatile feature. The unit also features a spacious primary bedroom, 2 full size bathrooms, In-Suite Laundry, storage locker and one underground parking spot. Situated in the heart of Mississauga, centrally located just minutes from Square One, Sheridan College, Celebration Square and commuters will appreciate easy access to all major highways and public transit. Enjoy 24/7 Concierge Service, a fully equipped gym, large indoor pool, Hot Tub, Sauna, Tennis Court, Billiards and a Party Room. This is Home! (id:60365)
4165 Stonebridge Crescent
Burlington, Ontario
Premier End Unit Townhome in Prestigious Millcroft Golf Community. Welcome to Stonebridge Estates-an exclusive enclave in the heart of Millcroft. This rarely offered end unit townhome offers over 2,500 sq ft of beautifully designed living space and is perfect for those seeking a low-maintenance lifestyle without compromising on space or quality. Inside, you'll find a classic centre hall layout featuring a chefs kitchen with extended cabinetry, granite countertops, built-in appliances, a breakfast bar, and a sunny dinette with walkout to a private patio. The inviting living room showcases a gas fireplace and large windows that fill the space with natural light. A bonus main level den/family room offers the perfect retreat for reading, hobbies, or quiet relaxation. Ideal for hosting, the formal dining room is spacious enough for large family gatherings. A convenient main floor laundry room and powder room complete the main level. Upstairs, discover three generous bedrooms, including a luxurious primary suite with an oversized walk-in closet (complete with organizers) and a spa-like 5-piece ensuite featuring double sinks, a soaker tub, and separate shower. Notable upgrades and features include: Hardwood and ceramic flooring, California shutters throughout, Crown moulding & pot lights, Granite surfaces, Updated light fixtures, Double garage & double driveway, Reverse osmosis water system, Stone front porch (2020), Security system, Upgraded garage doors (2017), Aggregated/concrete walkways . . . and the list goes on. Enjoy peace of mind with exterior maintenance included in the condo fee-snow removal, lawn care, sprinklers, windows, roof, and more. Set in a quiet, beautifully landscaped community, this home is just minutes to parks, Millcroft Golf Course, top-rated schools, Tansley Rec Centre, shopping, restaurants, and highway access. A rare opportunity to own in one of Burlington's most sought-after neighbourhoods-a lifestyle in a peaceful, serene setting! (id:60365)
4901 - 38 Annie Craig Drive
Toronto, Ontario
Experience luxurious waterfront living at its finest in this stunning, never-lived-in 1 bedroom + den condo at Waters Edge at 38 Annie Craig Drive, located in Toronto vibrant Humber Bay Shores community. Perched on the 49th floor, this sun-filled suite offers breathtaking panoramic views of Lake Ontario and the Toronto skyline through floor-to-ceiling windows, creating a serene and sophisticated ambiance. The open-concept layout features sleek laminate flooring, a modern kitchen equipped with full-sized stainless steel appliances, quartz countertops, and stylish cabinetry perfectly blending functionality with contemporary design. The spacious bedroom and living room each walk out to a private balcony, ideal for enjoying peaceful mornings or picturesque sunsets by the lake. A thoughtfully designed den makes a perfect home office or creative space. Additional conveniences include in-suite laundry, one underground parking spot, and a private locker for extra storage. Waters Edge offers a premium lifestyle with access to future world-class amenities, including a state-of-the-art fitness Centre, indoor pool,, and 24-hour concierge/security for ultimate peace of mind. Perfectly situated just steps to waterfront parks, scenic trails, yacht clubs, and a vibrant mix of cafés, restaurants, Metro grocery store, and LCBO, this residence brings together convenience and lifestyle. With easy access to TTC, Mimico GO Station, and major highways like the Gardiner Expressway, QEW, and Hwy 427, commuting to downtown Toronto or out of the city is a breeze. Whether you're working from home, entertaining, or seeking a refined urban retreat, this spectacular suite offers the perfect balance of elegance, comfort, and location. (id:60365)
601 - 4070 Confederation Parkway
Mississauga, Ontario
Excellent lease opportunity at 4070 Confederation Parkway in Mississauga! This well-located property offers convenient access to amenities and transit, perfect for a variety of businesses seeking a prime Mississauga address. Available furnished of unfurnished. (id:60365)
36 - 35 Fieldridge Crescent
Brampton, Ontario
Beautiful, brand-new stacked townhome for lease in Brampton North! Never lived in and move-in ready, this home features 3 spacious bedrooms, 3 modern bathrooms, and brand-new stainless steel appliances-all designed with comfort and convenience in mind. The open-concept layout is bright and airy, thanks to large windows and private terraces or balconies on each living level-ideal for relaxing or entertaining. You'll also enjoy the ease of En-Suite laundry on the third floor and a main-floor powder room. The top floor offers a large primary bedroom with a 4-piece En-Suite, along with a second 4-piece bathroom shared by the other two bedrooms. Located in a highly sought-after area, this home is close to Highway 410, Sesquicentennial Park, and schools within walking distance. Just steps away, you'll find the Brampton Northeast Smart Centre with Walmart, GoodLife Fitness, LCBO, banks, and more everything you need, right at your doorstep. (id:60365)
14 Porchlight Road
Brampton, Ontario
Great location backing onto pond/ravine, Full walkout basement w/ 2 bedroom basement apt, the basement also features a large cold cellar/storage room & a 2nd laundry room, great main floor with combination living and dining rooms, main floor family off large eat in kitchen. 4 bedrooms upstairs. Entrance to garage from main floor laundry room. Located close to both public and Catholic schools, steps to park, Brampton Transit stops, shopping and Mt. Pleasant Go station. Quiet family street, flexible closing available. Reshingled roof, newer furnace and air conditioner. (id:60365)
185 Brisdale Drive
Brampton, Ontario
Step into this beautifully upgraded 3+1 bedroom, 4 bathroom detached home nestled on a *premium corner lot* backing onto a serene trail. The main level welcomes you with elegant *porcelain tiles* in the hallway, powder room, kitchen, and breakfast area. The open-concept kitchen is a true showstopper, featuring *quartz countertops*, a full *quartz backsplash*, *waterfall breakfast bar* and modern finishes throughout. Adjacent to the kitchen, you'll find a spacious family room and a separate formal dining area perfect for both everyday living and entertaining. A stunning living room with soaring *12-foot ceilings* and 3 tall windows adds grandeur and natural light to the space. *Engineered hardwood flooring* runs seamlessly throughout the home, including the staircase, which is finished with matching hardwood and stylish iron pickets. The home is freshly painted (excluding basement) and fitted with new *zebra blinds*and *pot lights* throughout, adding a modern touch. Upstairs, you'll find three generously sized bedrooms, including a spacious primary bedroom featuring a walk-in closet and a spa-like *5-piece ensuite* complete with quartz countertops and modern fixtures. The two additional bedrooms are bright and roomy, each offering ample closet space and easy access to a beautifully updated full bathroom also finished with quartz counters and stylish details. The *finished basement* offers even more space with an additional bedroom, *large rec room*, a full bathroom, and ample room for extended family or guests. Outside, enjoy a *huge private backyard* oasis with exposed concrete throughout, a *12x12 ft gazebo*, and direct access to the rear trail perfect for summer gatherings or quiet evenings. This move-in-ready gem offers style, space, and exceptional value for families looking for luxury and functionality in one beautiful package. (id:60365)
612 - 1276 Maple Crossing Boulevard
Burlington, Ontario
RARE opportunity to own one of the largest units in the highly sought after Grande Regency! This unit boasts almost 1,400 sqft of meticulously maintained living space, 2 bedrooms, 2 full bathrooms, sunroom, office space, hardwood floors, and massive windows that flood your home with the morning light. Take in the beautiful view of the greenery surrounding the Maple Trail which has direct access to the Grande Regency. Within a 10 minute walk to downtown Burlington, Burlington Beach, Joseph Brant Hospital and more, this location offers the perfect blend of downtown living and tranquil quiet. Famous for its amenities, the Grande Regency offers some of the best Burlington has to offer. Fitness center, tennis court, squash court, racquetball court, outdoor pool, sauna, tanning bed, library, party room car wash station, electric car chargers and more, you can cancel your gym membership, always be active, and never be bored. Not only are the maintenance fees extremely reasonable, they include ALL UTILITIES including Bell High Speed Internet, Bell Cable, and Crave TV. 1 parking spot and 1 locker are also included with the unit. (id:60365)
100 Lauraglen Crescent
Brampton, Ontario
Fantastic location! Border of Mississauga and Brampton. Welcome to this clean and spacious 3-bedroom semi detached home in a quiet and family-friendly neighborhood. On main floor you will find living dining area, kitchen and Breakfast area, Upstairs offers three generous sized bedrooms + family room. Looking for more space? Finished basement, providing ample space for a growing family. Attached garage and driveway accommodating up to three vehicles. Entrance to home from garage. Fenced Backyard. Newer Stove, Ac and Washer. Great location close to schools, parks, worship place, and shopping. Easy access to major highways. Public transit is easily accessible, making commuting a breeze. Unit will be freshly painted prior to occupancy. (id:60365)













