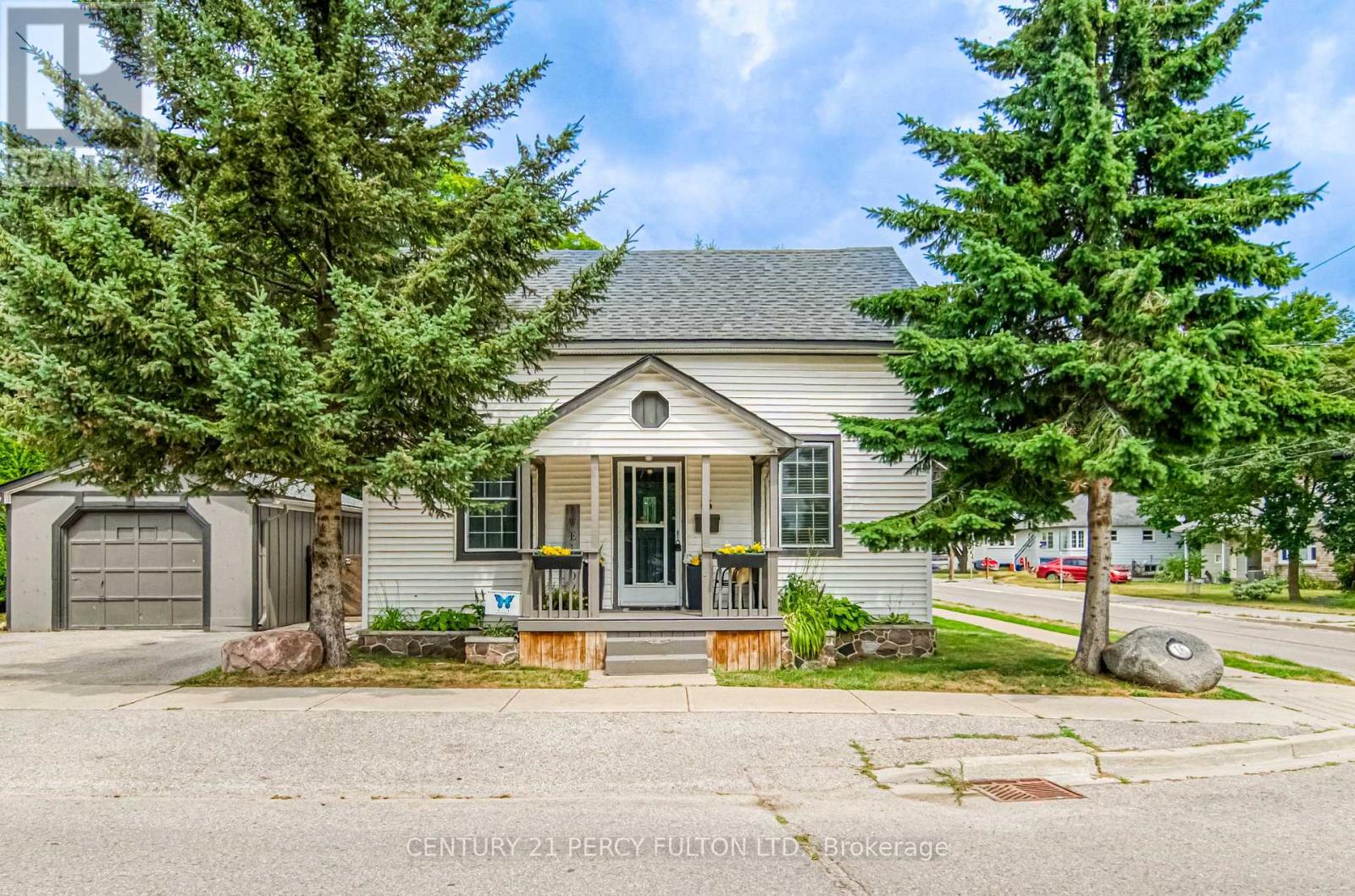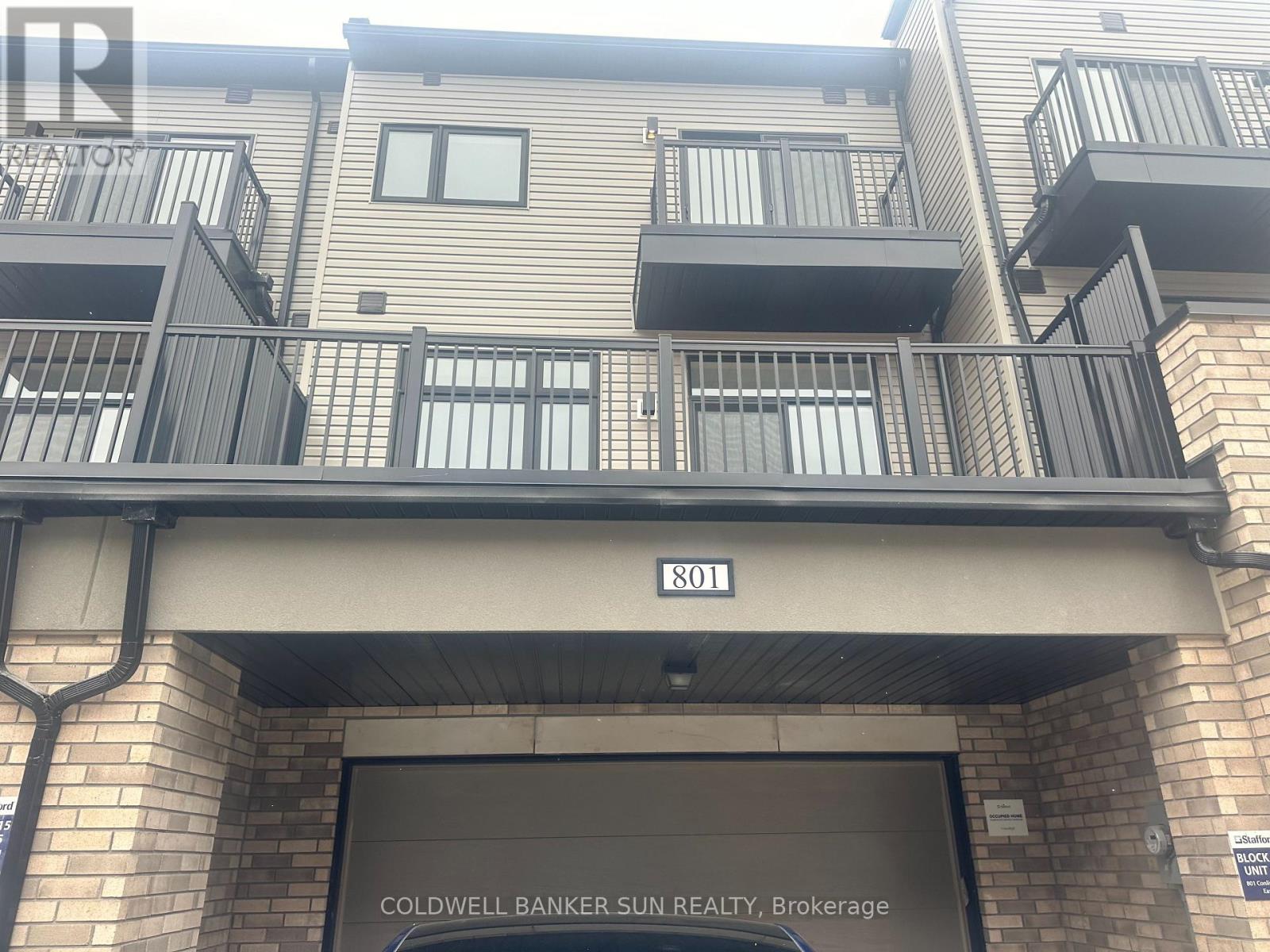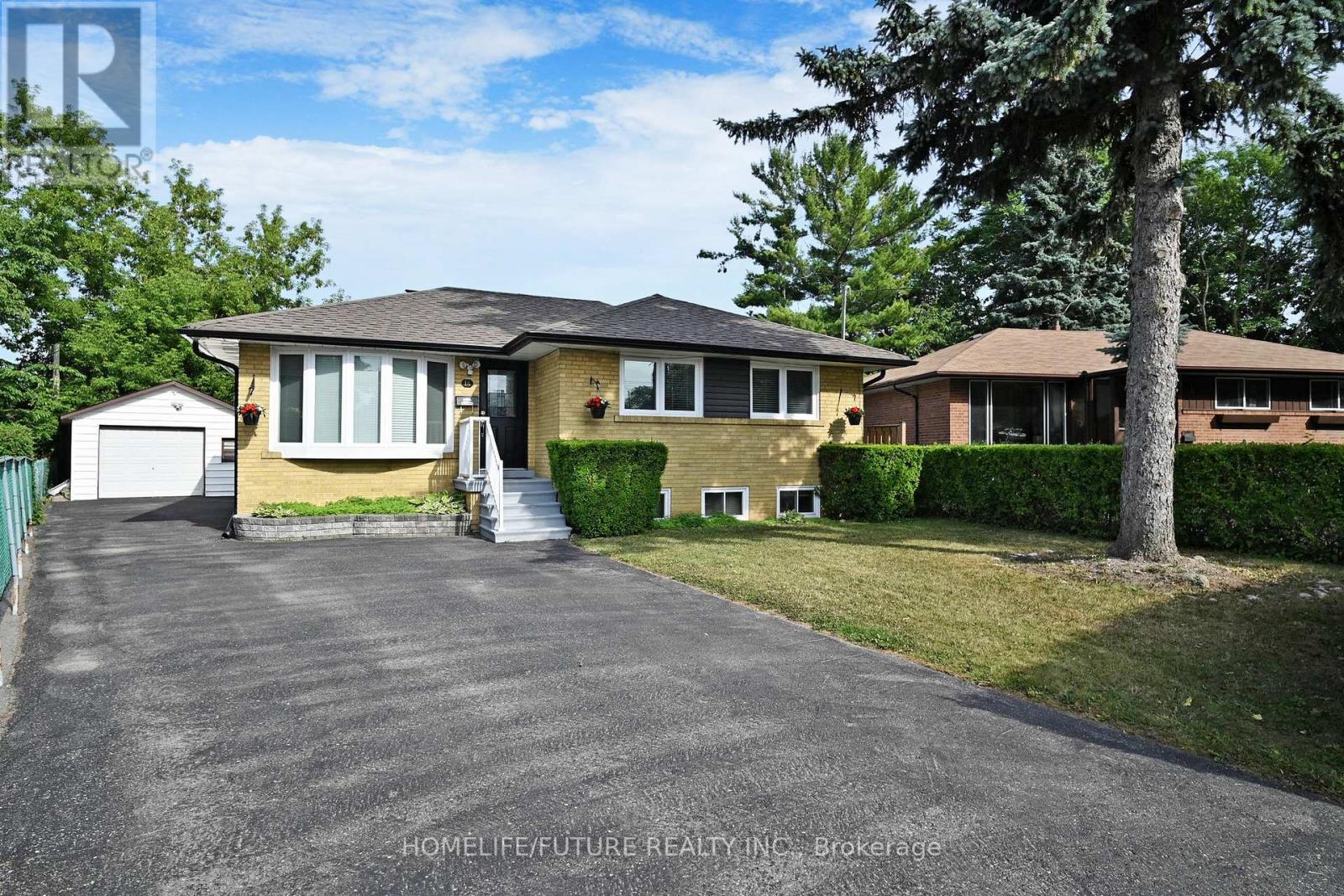1005 - 55 Clarington Boulevard
Clarington, Ontario
Experience upscale living in this beautifully designed 1 Bedroom + Den, 2 Bathroom condo located in the heart of Bowmanville. Boasting a modern open-concept layout, this unit features no carpet throughout, stylish finishes, and a functional den perfect for a home office or guest space.Enjoy a bright and spacious living area, a sleek kitchen with contemporary cabinetry and stainless steel appliances, and two full bathrooms for added convenience.Ideally situated just steps away from shopping, dining, transit, and all major amenities, this location offers the perfect blend of comfort and convenience. Close to All Amenities Restaurants, Shopping, Parks, Transit & More Don't miss the chance to live in one of Bowmanville's most sought-after buildings.Available Immediately | Book Your Private Viewing Today! (id:60365)
308 Aspen Springs Drive
Clarington, Ontario
Welcome To Aspen Springs! Truly Great Location. This Spacious 2 Bedroom Condo Has Brand New (Oct/22) Aqua Plus Luxury Vinyl Plank Barnwood Flooring, Ensuite Laundry. Kitchen Is Complete With A Breakfast Bar And Pantry For Extra Storage. Bright Sunfilled Primary Bedroom Features A Walk In Closet. Very Clean Condo With Ensuite Laundry, Close To Schools, Shopping, Restaurants, Movie Theatre, Future Go Train Site, 401 & 407. May consider shorter term. (id:60365)
16 Second Street
Clarington, Ontario
Charming 3 Bed, 2 Bath Home In Mature Bowmanville Neighbourhood! Situated On A Quiet Corner Lot, This Character-Filled Home Is Full Of Character And Love. This Cozy Home Features A Spacious Kitchen, Formal Dining Room With Fireplace, And A Bright Living Area. The Main Floor Includes A Third Bedroom (Could Also Be Used for An Office Or Play Area), 4-Pc Bath, And Laundry. The Upper Level Feels Like A Suite With Rustic Wood Beams, Two Bedrooms, Or Can Be Converted To One Large Private Retreat With A 3-Pc Ensuite. Rarely Found, Enjoy Your Beautifully Landscaped Backyard Oasis With A Large Deck, Mature Landscaping, And Plenty Of Space To Unwind Or An Entertainer's Dream! Also Featuring A Detached Garage, Great Curb Appeal Where You Can Also Relax With Your Morning Coffee On The Peaceful Front Porch. Walking Distance To Schools, Parks, Shops, and Historic Downtown Bowmanville. Minutes to Hwy 401! This Home Has So Much To Offer! (id:60365)
28 Bradley Boulevard
Clarington, Ontario
A One-Of-A-Kind Masterpiece In Desirable Mitchell's Corner, Rural Clarington! This Exceptional, Custom-Built 5-Level Side Split Sits On An Expansive 70 X 215 Ft Lot. A Rare Blend Of Luxury, Comfort, And Timeless Craftsmanship, This Home Is Truly A Dream Come True. Stunning Curb Appeal Greets You With Beautifully Crafted Wooden Roof Accents, Lush Landscaping, And Elegant Stone Steps Leading To A Warm And Inviting Entrance. Step Inside To A Sun-Filled Formal Living Room With A Grand Bow Window And Cozy Wood-Burning Fireplace - Perfect For Relaxing Or Entertaining. The Heart Of The Home Is The Chef's Kitchen, Featuring Top-Of-The-Line Appliances, A Massive Granite Island, Built-In Cooktop And Oven, Abundant Cabinetry, And A Custom Built-In Bar - Ideal For Coffee Lovers And Wine Connoisseurs Alike. The Open-Concept Dining And Family Rooms Boast Vaulted Ceilings And Dramatic Floor-To-Ceiling Windows, Offering Breathtaking Views Of The Private Backyard Oasis. Walk Out To A Stunning Multi-Level Deck - Ideal For Entertaining Or Quiet Mornings With Coffee. Upstairs, The Luxurious Primary Suite Features Its Own Private Walk-Out Deck And A Spacious 9x14 Walk-In Closet. Two Additional Bedrooms And A Spa-Like Bathroom With Heated Floors, A Deep Soaker Tub, And Glass Shower Complete This Level. Ascend To The Top Floor And Find An Incredible Vaulted Loft - Perfect For A Creative Studio, Home Office, Or Entertainment Space. The Ground Level Offers A Second Living Room, 4-Piece Bathroom, And Private Front Entrance - Ideal For Multigenerational Living Or Guests. The Lower Level Includes Two More Large Bedrooms, A Powder Room, And A Beautifully Finished Laundry Room. Outside, Enjoy Your Private Backyard Sanctuary With Space For Dining Alfresco, Soaking In The Cedar Hot Tub, Or Simply Enjoying The Peaceful Surroundings. This Home Has Been Finished Top To Bottom - A True Showpiece. (id:60365)
25 Warwick Avenue
Ajax, Ontario
Welcome to 25 Warwick Avenue a beautifully upgraded 3+2 bedroom, 4-bathroom detached home located in Ajaxs highly desirable Lakeside community. This stunning residence combines modern style, thoughtful design, and an unbeatable location just steps from Lake Ontario, scenic trails, parks, splash pad, and natural green spaceoffering a lifestyle of both comfort and convenience.Step into the bright two-storey foyer that introduces a flowing, open-concept layout filled with natural light. The heart of the home is the fully upgraded kitchen featuring brand new quartz countertops.premium stainless steel appliances, custom tile backsplash, and ample cabinetryperfect for everyday living or hosting family and friends. The kitchen opens seamlessly to a spacious family room with walk-out to a private backyard deck, ideal for BBQs or peaceful evenings outdoors. Formal living and dining areas are enriched with hardwood floors and an elegant staircase that adds character and charm.Upstairs youll find 3 generously sized bedrooms. The serene primary suite includes a walk-in closet and updated 3-piece ensuite. One secondary bedroom features access to a private balconyperfect for morning coffee. All rooms offer plenty of closet space. The professionally finished basement adds incredible value with a complete 2-bedroom, 1-bathroom layout, ideal for extended family, a guest suite, or a home office.Enjoy proximity to community center, transit, shopping, dining, and quick access to Hwy 401, 412, and both Ajax and Whitby GO Stations. This move-in-ready home delivers exceptional value in one of Ajaxs most coveted neighborhoods. Dont miss your chance to own this lakeside gem! (id:60365)
17 Hunter Street
Toronto, Ontario
Want To Live In One Of The Best Neighbourhoods In The City - Welcome To 17 Hunter Street Located Right In The Pocket! Rarely Do You Find A Detached 3 Bedroom Home With An Amazing Lot Size And Space For 3 Parking In Such A Desirable Neighbourhood. This Amazing Property Has A Backyard That Feels Like Muskoka In The City. Walk Into A Main Floor That You Can Just Move In And Enjoy And Love Immediately. The Open Concept Let's You Live And Host Your Family And Friends With Ease Between The Kitchen, Dining, And Living Room. Potlights, Exposed Brick, Wood Beams, Hardwood Floors, Bamboo Wood Counters, Great Ceiling Height, Natural Light That Pours In Through The Generous Sized Windows, Lead Seamlessly Into Your Massive Deck And One Of The Best Back Yards Downtown. Ample Space To Enjoy For Yourself, Or Develop In The Future - The Potential Is Endless (Garden Suite Or New Home). This Home Also Boasts Comfortable Sized Bedrooms With Lovely Natural Light And A Finished Basement That Can Be Turned Into A Home Office Or Recreation Room For The Adults Or Kids. Be In One Of Toronto's Most Desirable Parts Of Riverdale - The Pocket! Move In And Start Living! (id:60365)
202 - 10 Sunray Street
Whitby, Ontario
Prestigious Office Space 1117 SQ FT On The Second Floor Of 2 Story Office Building. Located Across From Whitby Landmark Theatres And Numerous Restaurants. This Newly Renovated Space Includes 4+1 Separate Offices With An Impressive Waiting Area, Kitchen/Boardroom. Zoning includes multiple uses including Esthetician, Barber, RMT, Tailor, Medical Practitioner, Manufacturing and many more. Please see attached for list of businesses allowed. High visibility location with easy access to highway 401 & 407 (id:60365)
801 Conlin Road E
Oshawa, Ontario
Welcome To 801 Conlin Rd E In Oshawa. A Stunning 3+1 Bedroom & 2.5 Bathroom Townhouse. Featuring 9 Ft Ceilings, This Brigh & Open Conce[t Home includes A Spaciuos 19.8 by 6.6 ft Terrace, Perfect For Relaxing & Entertaining.The Stylish Kitchen is Equiped With S/s Appliances & Sleek Modern Cabinetry. The Primary Bedroom Boasts A 4 Piece Ensuite, Walk In Closet. Enjoy The Convenience Of Upper Level Laundry. A Thoughtfully Designed Layout Ideal For Families Or Professioanls. Located Close To Colleges, University, Top Rated Schools, Parks, Golf Course, Campgrouds, Shopping Center, Restaurants & A Community Center. (id:60365)
2112 - 2550 Simcoe Street N
Oshawa, Ontario
You wont want to miss out on this massive open-concept 576 sqft 1 bedroom + den unit. Spacious bedroom has floor-ceiling windows and solid door. This rarely offered functional floor plan has the ability to sleep 5 people as the large den is perfect to use as additional sleeping space or home office setup. With natural light throughout, this unit features modern European style kitchen, ensuite laundry and spacious full 4 pc bathroom w upgraded shower glass door. Relax on your large east-facing balcony with panoramic lake views. Take advantage of this prime location just steps to grocery stores, shopping centres, Durham College, Ontario Tech University, and free Hwy 407. Building amenities include: Fitness centre, Movie Theatre room, Private dining room, Private dog park, Pet wash station, Business Work pods, 24 Hour Security/Concierge, Party room, Outdoor BBQ area, Visitor parking & Guest suites, 1 parking included. Book your showing Today! (id:60365)
189 Milligan Street
Clarington, Ontario
Welcome to this beautifully maintained 4-bedroom home in the highly sought-after Port of Newcastle community! Featuring a bright and open-concept layout, this spacious residence offers gleaming hardwood floors and a cozy gas fireplace in the great room perfect for relaxing or entertaining. The modern kitchen is a chefs dream, complete with upgraded cabinetry, stainless steel appliances, a central island, and elegant granite countertops. Upstairs, the primary bedroom boasts his and hers closets, while all bedrooms offer generous space and ample storage. Stylish finishes, natural light, and a functional design make this home truly stand out. The bright, unfinished basement provides abundant storage and the potential for future living space. Located in a quiet, family-friendly neighborhood, this home is immaculate, spacious, and move-in ready. A brand new microwave will be installed to replace the current unit. Dont miss your opportunity to call this beautiful home yours! (id:60365)
7 Long Drive
Whitby, Ontario
Discover this stunning, thoughtfully updated 3-bedroom, 4-bathroom home nestled in Whitby's highly sought-after Blue Grass Meadows community! From its inviting curb appeal to the backyard oasis, every detail has been designed for modern family living and easy entertaining. Step inside to find beautiful bamboo hardwood floors throughout the main level, a spacious and sun-filled family area with a cozy fireplace, and an upgraded kitchen featuring quartz countertops, backsplash, stainless steel appliances, and an owned reverse osmosis water filtration system perfect for the chef in the family. Upstairs, the generous primary suite offers a walk-in closet and a luxurious updated 4-piece ensuite with double vanity and a frameless glass shower. The additional bedrooms are bright and versatile. The fully finished basement expands your living space with a large recreation area, a bathroom, ample storage, and a utility room with a cold cellar. Two fridges (one convertible to a freezer) will remain, providing extra convenience for busy households. Enjoy unforgettable summers in your private backyard retreat featuring a spacious deck for lounging and dining, plus a heated above-ground pool with a new pump (2023) perfect for entertaining guests or relaxing with family. Major recent updates include a new roof (2024), furnace replacement (2018), new hot water tank (rental), leaf filters, and a new washer & dryer (2020).Located close to top-rated schools, parks, transit, and all essential amenities, this exceptional home delivers comfort, style, and the ultimate backyard lifestyle. Don't miss your chance to make this beautiful Whitby home yours. Move in and enjoy summer from day one! (id:60365)
14 Pelmar Place
Toronto, Ontario
Welcome to this 3+2 Bedroom, 2 Bath detached All - Brick - Bungalow located on Quiet Cul-De- Sac just West of Scar Golf Course. Basement Apartment with Separate Entrance Perfect for Rental Income. Close to schools, Cedarbrae Mall, Library, Bus stops and More. (id:60365)













