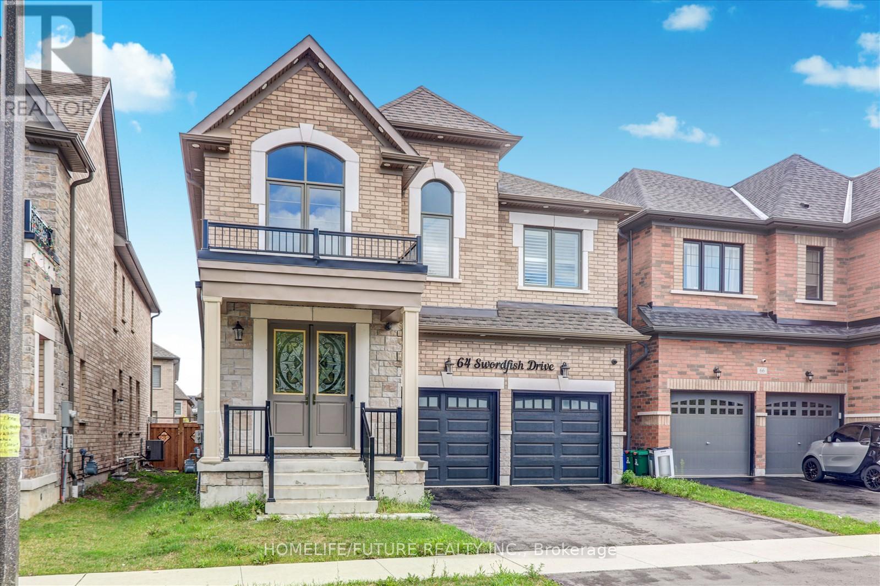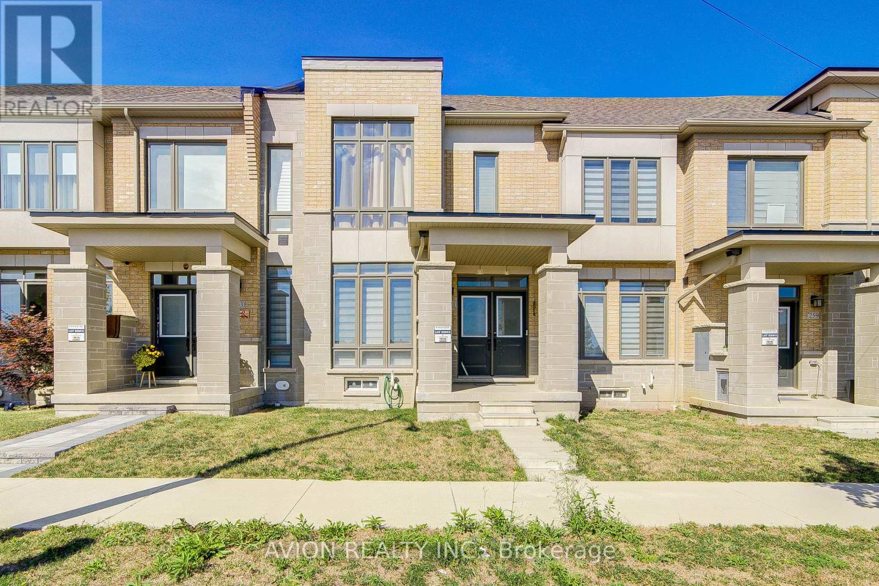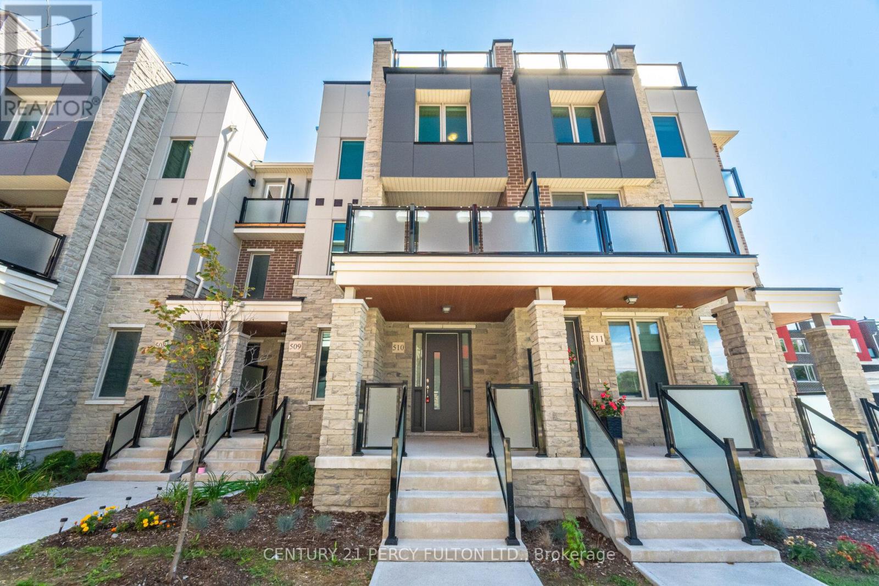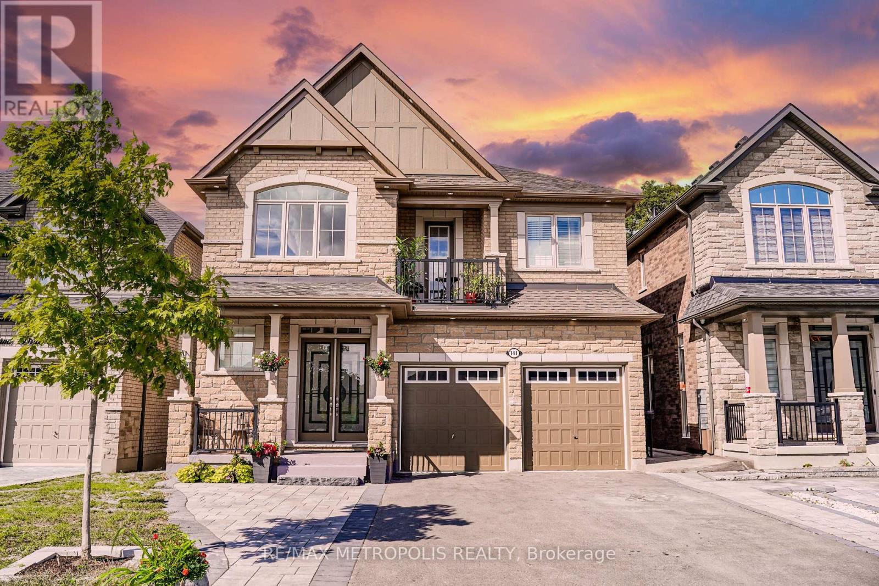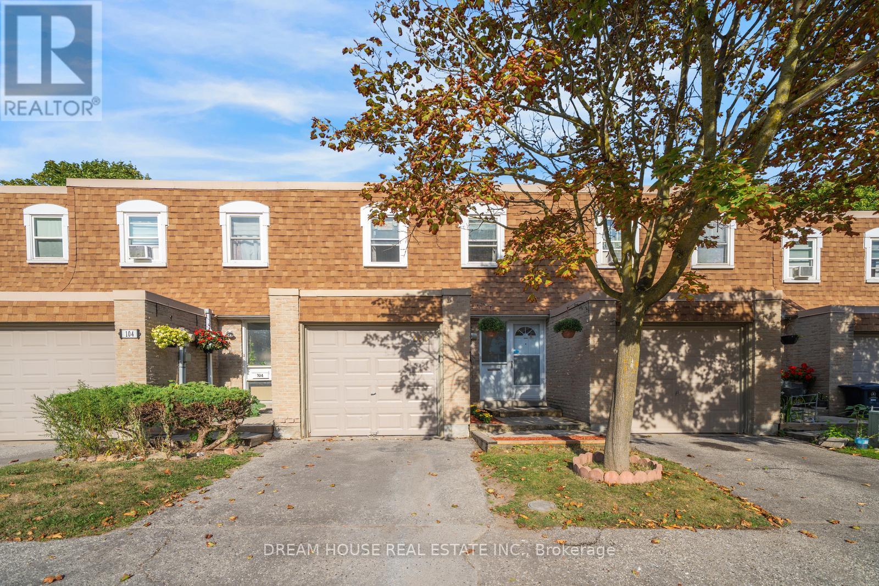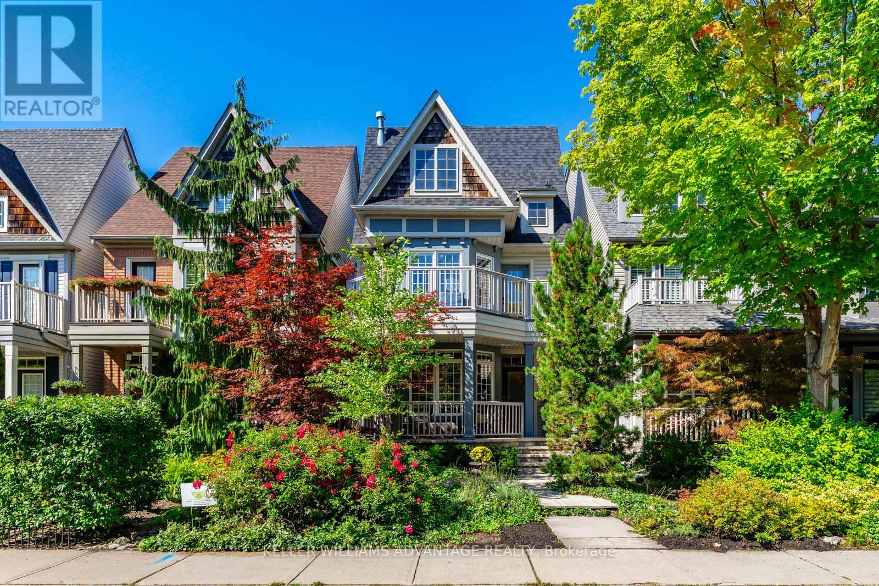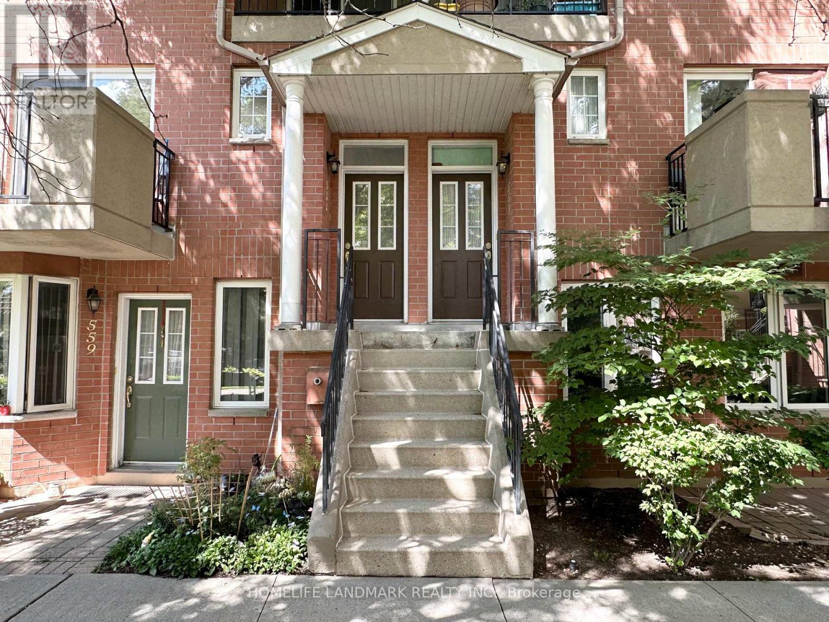64 Swordfish Drive
Whitby, Ontario
Welcome To This Upgraded 2-Car Garage Cost Detached Situated in the highly desirable Lynde Creek neighborhood of Whitby! modern open-concept kitchen Chefs Kitchen At the heart of the home lies a gourmet kitchen with tile flooring, quartz countertops, and appliances. Warm & Inviting Living Spaces The family room features a cozy gas fireplace, many more upgrades. Main-floor bedroom with Full washroom And Office ROOM .Hardwood Flr Thru-Out, Oak Stairs W/Iron Railing, Double Door Entry. the Primary master bedroom offers luxurious primary suite with walk-in closet and a beautiful 5-piece ensuite bathroom.4pc Bathroom Is Shared Between 2nd & 3rd Bedrooms And The 4th Bedroom Has A 4pc Bathroom. Just minutes to Highways 412, 401, and 407,scenic trails, top-rated schools, parks, and fantastic shopping. Open Concept Plan W/Many Window For Plenty Of Natural Sunlight. Don't miss this rare opportunity to own a home that checks all the boxes space, style, and prime location. Look Like A Model Home (id:60365)
706 - 1201 Dundas Street E
Toronto, Ontario
Welcome to Suite 706 at the Flatiron Lofts a modern, sun-filled 1+1 bedroom in the heart of Leslieville. Featuring exposed concrete 9' ceilings, an open-concept layout, and a den that functions perfectly as a home office or guest space (with Murphy bed included!), this suite checks all the boxes. Large windows flood the living and bedroom areas with natural light, while the kitchen (with Gas Range) flows seamlessly into the living space for easy entertaining. Enjoy reasonable monthly fees in a well-managed, coveted boutique building, complete with a beautiful, serene rooftop terrace offering skyline views and BBQs, a party/meeting room, and ample visitor parking.Live just steps from Gerrard Square, Crows Theatre, Maha's Café, Hone Fitness, Jimmie Simpson Park, and all the incredible shops, restaurants, and studios that make Leslieville one of Toronto's most sought-after neighbourhoods. Transit, parks, and local gems are right outside your door! Suite has just been freshly painted and comes with a brand new Microwave/range fan and brand new dishwasher. Turnkey and ready to move in! See attached feature sheet for more details and a full list of nearby spots that will make you fall in love with living here. (id:60365)
8 St Hubert Avenue
Toronto, Ontario
Welcome to a true architectural masterpiece that blends modern design with thoughtful functionality! The stunning home features an unique multi-level 2nd floor designed such that each bedroom enjoys its own sense of privacy while maintaining a seamless flow throughout the home. The main floor is a showcase of contemporary elegance starting with the dedicated front office offering the perfect work-from-home space and a gorgeous powder room with a smart toilet. The open-concept living room stuns with a dramatic open-to-above design with a massive 13.5 Ft floor-ceiling window and gorgeous chandelier! The chef-inspired kitchen impresses with sleek quartz counters and backsplash, built-in appliances, a massive centre island with breakfast seating underneath a soaring 18.5 ft open-to-above ceiling. The open concept family and dining room create the perfect entertaining hub with a modern gas fireplace, built-in speakers, and a walkout to the oversized deck. Upstairs, the primary suite is a private retreat with two walk-in closets, a private balcony, and a spa-like ensuite featuring a smart toilet, double vanity, and massive glass shower and freestanding tub! The second bedroom boasts floor-to-ceiling windows, a built-in closet, and its own 4-piece ensuite. The third and fourth bedrooms are equally impressive with built-in closets and expansive windows. 2nd Floor is completed with a 2nd office nook and a large laundry with side-by-side appliances and tons of storage! The fully finished basement offers incredible versatility with a complete 2-bedroom apartment, including a spacious recreation room, a second kitchen, a second laundry, and a convenient walkout to the privacy fenced and fully landscaped backyard. This home is a rare opportunity to own a one-of-a-kind property that balances luxury, design, and function in the heart of East York! Just minutes from top-rated schools, the vibrant Danforth, lush parks, the DVP, and TTC access. (id:60365)
261 Coronation Road
Whitby, Ontario
Modern brick & stone elevation with 9 ceilings on main & second floors. Spacious kitchen with granite countertops, centre island & stainless steel appliances. Main floor laundry. New Floor on 2nd Level. Large primary bedroom with 4-pc ensuite featuring standing shower & separate soaker tub. Generous-sized 2nd & 3rd bedrooms. Double car garage. Bright, functional layout with quality finishes throughout. Move-in ready! (id:60365)
510 - 1034 Reflection Place
Pickering, Ontario
Immaculate 3 Year Old Condo Townhouse in North Pickering * 3 Bedrooms * 3 Baths * 2 Balconies Plus Rooftop Terrace * Entrance From Garage * Oak Stairs * Quartz Counters in Kitchen * Custom Built-In Shelf in the Entrance * Close to Parks, Schools, Shopping, Restaurants and more (id:60365)
141 Auckland Drive
Whitby, Ontario
Welcome to this stunning 5+1 bedroom home with custom finishes in one of Whitbys most sought-after neighbourhoods. Designed for elegance and function, this rare property features three full kitchens, a walkout with a fully finished basement, and versatile space ideal for large or multi-generational families.Inside, enjoy bright open living areas with upgraded California shutters and pot lights throughout, sleek finishes, and custom wardrobe closets for style and organization. The thoughtful layout makes entertaining effortless while providing comfort and privacy for daily living.The finished basement with a separate entrance includes its own kitchen and living space perfect for extended family. Step outside to your private retreat, complete with a custom-built pergola and gazebo, ideal for backyard dining and entertaining.Close to schools, parks, shopping, and transit, this property offers the perfect blend of luxury, convenience, and lifestyle. Dont miss your chance to call 141 Auckland Drive home! (id:60365)
1633 Autumn Crescent
Pickering, Ontario
Well-Maintained Home in Prime Pickering. This lovingly cared-for home offers key updates and great potential. Enjoy fresh hardwood on the main floor, quality laminate upstairs, and a bright, open-concept layout enhanced by newer windows and fresh white paint throughout. Major upgrades include roof shingles, a high-efficiency furnace, and windows all done in recent years. Upstairs features three spacious bedrooms with a smart layout. The finished basement provides extra living space ideal for a rec room and office or gym. Located in one of Pickering's most desirable communities, you're just minutes from top-rated schools, parks, shopping, transit, and easy access to the 401, 407, and GO. Move-in ready with room to make it your own. Dont miss out! (id:60365)
24 Harriet Street
Toronto, Ontario
Your Private Oasis in Prime Leslieville!! Welcome to 24 Harriet St! This one-of-a-kind, custom built, detached 3-storey modern masterpiece is nestled on a quiet street in the heart of vibrant Leslieville, just steps to Queen East, trendy cafes, parks, and more. Step into your own private backyard retreat complete with a hot tub, mature trees, privacy fencing, and a massive entertainers deck, perfect for summer nights, outdoor movies, and unforgettable gatherings! Inside, this thoughtfully designed home stuns with its soaring ceilings, wide-plank engineered hardwood floors, and in-ceiling speakers throughout. The gourmet kitchen is a chefs dream with quartz countertops and backsplash, built-in panelled fridge, gas range with pot filler, ample storage, and a large island with seating. The dining area features a stylish feature wall, floating shelves, and custom built-ins, all flowing into a sun-drenched living space with floor-to-ceiling sliding doors for seamless indoor/outdoor living. The upper levels boast three spacious bedrooms, each with their own private balcony, generous closet, and spa-like ensuite bathroom. The luxurious primary suite includes a custom walk-in closet, 2 private balconies and a six-piece ensuite with soaker tub, glass shower, and double vanity. Elegant oak stairs with glass railings enhance the modern aesthetic and open flow. Don't miss this rare opportunity to own a turnkey designer home in one of Torontos most desirable neighbourhoods! (id:60365)
106 - 850 Huntingwood Drive
Toronto, Ontario
Welcome to 850 Huntingwood Drive Unit #106, Toronto a lovely and spacious condo townhouse featuring 3 bedrooms and 2 bathrooms in the main unit, plus a fully finished basement with an additional bedroom and full bathroom, perfect for guests, extended family, or potential rental income. This well-maintained home offers an open-concept layout ideal for comfortable living and entertaining. Enjoy access to excellent amenities including an outdoor pool, party room, visitor parking, and more. This home also offers peace of mind with maintenance fees that cover snow removal, home internet, building insurance, cable TV, parking, and water. Conveniently located in a desirable Scarborough neighborhood close to schools, parks, shopping, and public transit, this is a fantastic opportunity to own a versatile and charming home in a prime Toronto location. (id:60365)
167 Sammon Avenue
Toronto, Ontario
Welcome To 167 Sammon Avenue, A One-Of-A-Kind Custom Home, Thoughtfully Crafted To Reflect The Homeowners Vision Blending Style, Comfort, And Function To Suit A Modern Lifestyle With Ease, Nestled In The Heart Of East York. This Luxurious Residence Sits On A Deep 123 Ft Lot And Offers Nearly 2,500 Sq Ft Of Finished Living Space, Including A Bright Walk-Out Basement. Designed With Sophistication And Functionality In Mind, The Home Features High Ceilings, Floor-To-Ceiling Windows, And Skylights That Flood The Space With Natural Light. Customization Extends To Every Detail Of This Home Including Thoughtfully Designed Room Layouts, Premium Finishes And Fixtures, Integrated Technology, And Energy-Efficient Features Such As A Heat Pump System Within The Master Bedroom. Built In Speaker System On The Main Floor. Canadian-Made Engineered Hardwood Flows Throughout, Complementing The Modern Aesthetic. The Chef-Inspired Kitchen Is A True Showstopper With Premium Quartzite Countertop, A Sleek Centre Island, And Custom Cabinetry, Perfect For Both Everyday Living And Entertaining. Each Of The Three Generously Sized Bedrooms Offers A Private Ensuite, Including A Stunning Primary Suite With A Walk-Out To A Private Balcony. The Lower Level Includes A Spacious Recreation Room With Gorgeous Premium Tile Floors, A 3 Piece Bath And Walk-Out To The Backyard, Providing Flexible Space For Guests, A Home Gym, Or Media Lounge. Enjoy Outdoor Living On The Rear Deck With A Built-In BBQ Gas Line, Overlooking Your Spacious Fenced In Backyard, Ideal For Hosting. Additional Features Include A Built-In Garage, Upper-Level Laundry, Central Vacuum, And An Alarm System. Located Steps To Donlands Station, Future Ontario Line, And Minutes From Schools, Parks, And The Vibrant Shops And Restaurants Of Danforth. A Refined Blend Of Comfort, Craftsmanship, And Convenience, This Exceptional Home Is Ready To Welcome Its Next Chapter. (id:60365)
44 Joseph Duggan Road
Toronto, Ontario
Your Beach Neighbourhood Dream Location! Imagine owning a detached home with over 3,500 sq ft of total living space WITH a 2 car garage and only one minute to the beach...this family home will feel like a dream come true! Beautifully updated and with new sleek hardwood floors, this open concept kitchen space is perfect for meal prep while also being able to watch the kids play, and with a walk-out to your landscaped backyard tastefully designed for entertaining under the pergola surrounded by lush greenery. 3 large bedrooms plus one in the basement means space is never an issue. Conveniently located on the 2nd floor offers a bonus living room area for lounging and movie nights, along with a walk-out to a deck for some fresh air. Top floor primary retreat with ensuite bath, walk-in closets and a huge west-facing terrace to take in sunshine and sunsets. Smart basement features built-ins, with serving area, work-out area, a huge bedroom with bathroom and tons of storage. Designed to maximize space comfortably - you can work from home, work out, host overnight guests, backyard BBQ's and your kid's get-togethers - this home truly has it all! (id:60365)
558 - 1881 Mcnicoll Avenue
Toronto, Ontario
Your Search Ends Here! Welcome To This Newly Renovated Spacious 1,873 Sq. Ft. Luxury Townhouse, Nestled In The Prestigious Tridel-Built "Bamburgh Gate" Gated Community With 24/7 Security & Dedicated Guardhouse! This Garden-Facing 3+1 Bedroom, 3-Storey Home Offering The Perfect Blend Of Comfort, Style, And Convenience. *Access To Underground Parking Spot Via Elevator At Rear Hallway* Enjoy Unobstructed Garden & Pond Views From Two Spacious Balconies, Bright And Sun-Filled Open-Concept Living, Dining, And Kitchen Area. The Expansive Kitchen Offers Plenty Of Space For Culinary Creations. *The Oversized Primary Bedroom On The Second Level Boasts A 4-Piece Ensuite, Walk-In Closet, Cozy Sitting Area, And A Private Walk-Out Balcony*. The Third Level Includes Two Additional Bedrooms And A Versatile Den That Could Easily Serve As An Extra Entertaining Area Or Play Area For Kids. *Over $200K Spent In Premium Upgrades* Featuring American Walnut Solid Wood Flooring, A Gourmet Kitchen With Italian Travertine Natural Stone Tiles, Norwegian Blue Pearl Granite Countertops & Spanish Marble Backsplash, Plus A Reverse Osmosis Water Filter System. The SPA-Like Master Bath Includes A Frameless Glass Shower, Natural Slate Tiles, A Luxury Rain Shower System & An Oversized SPA Hot Tub. Enjoy Resort-Style Amenities Like An Indoor Pool, Gym & Billiards Room And Ample Visitor Parking. Steps To Lamoreaux North Park, Top Schools, Shopping, Restaurants, Easy Access To Public Transit With A Bus To Finch Subway Station & Minutes To Hwy 401&404, Milliken GO & Pacific Mall. (id:60365)

