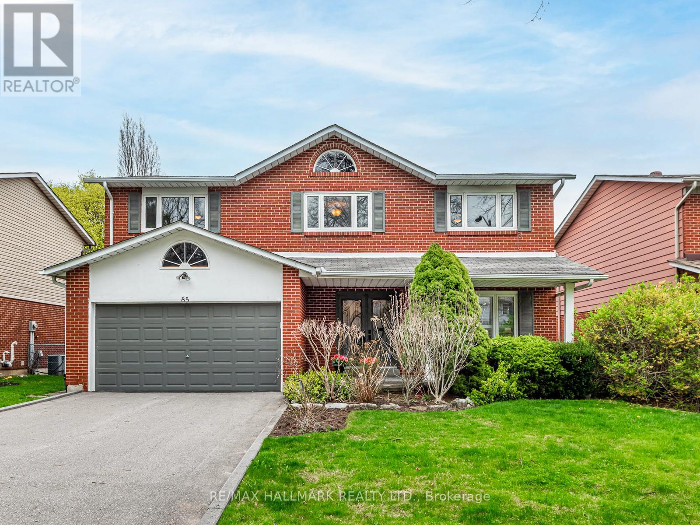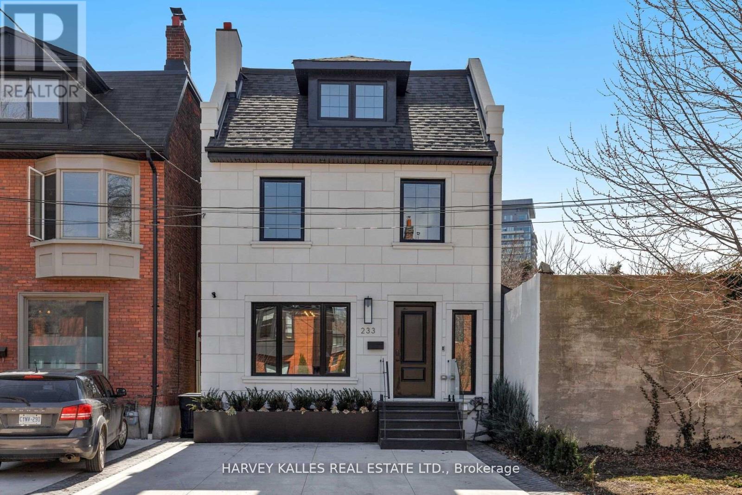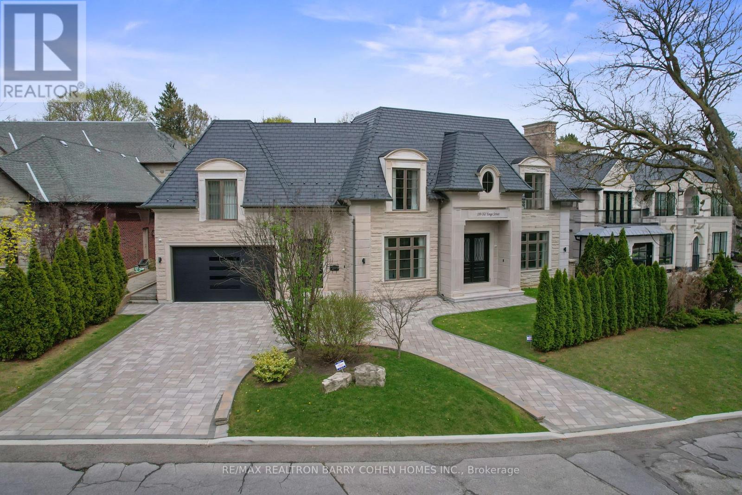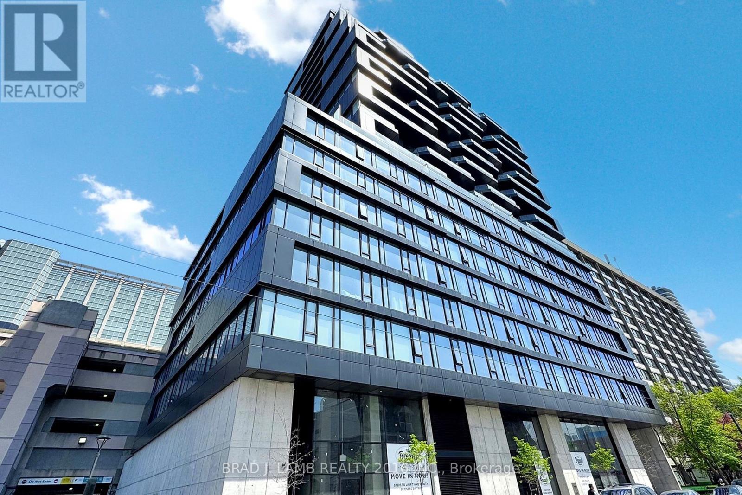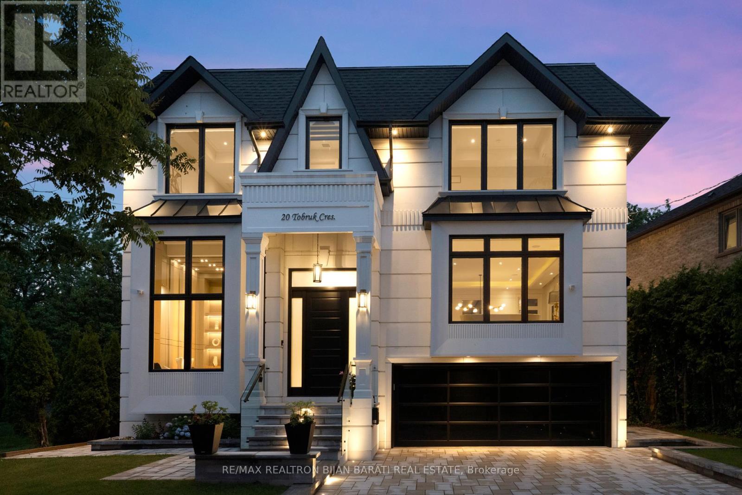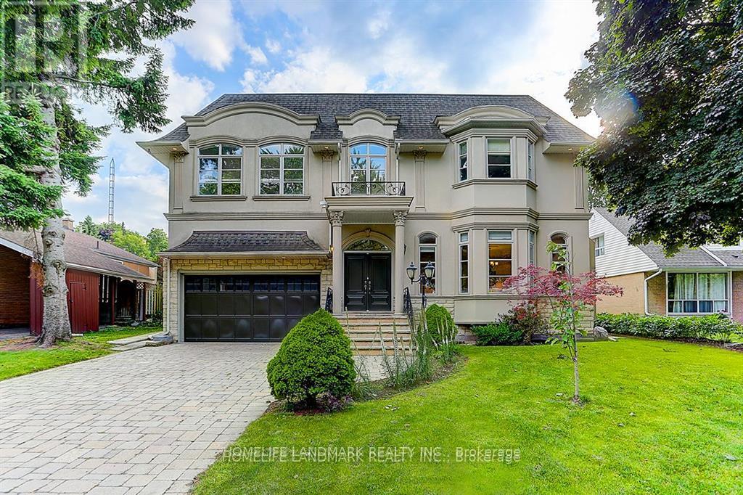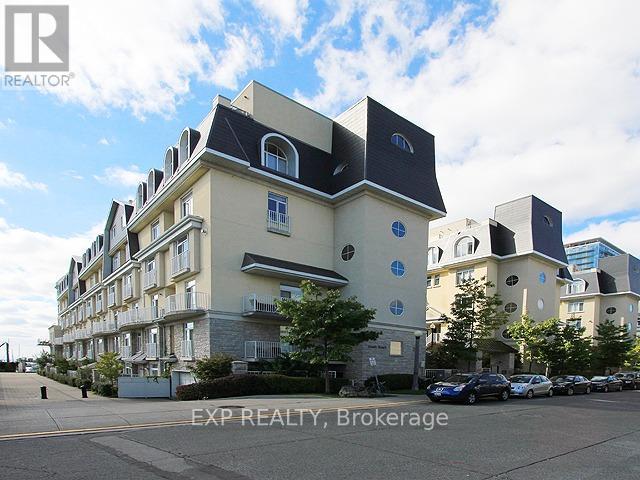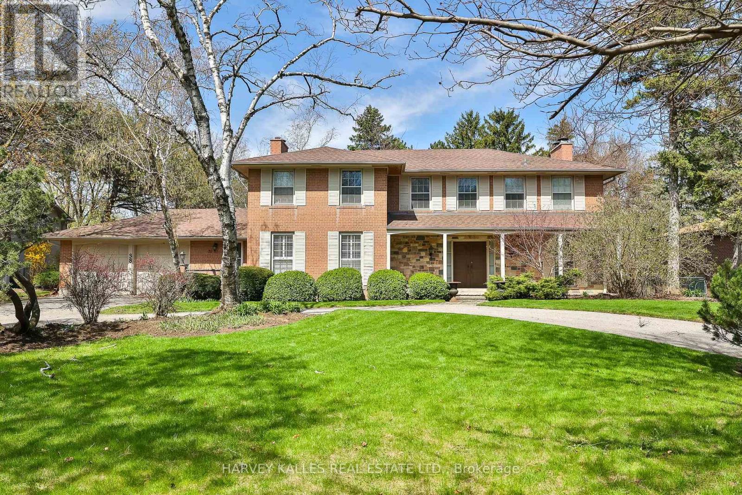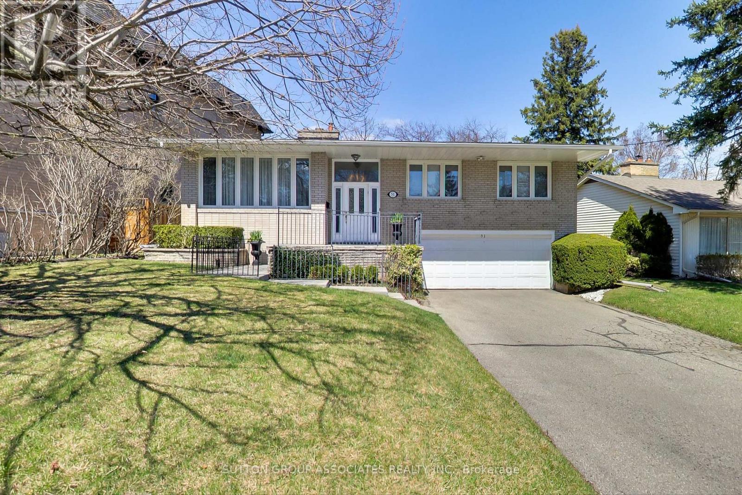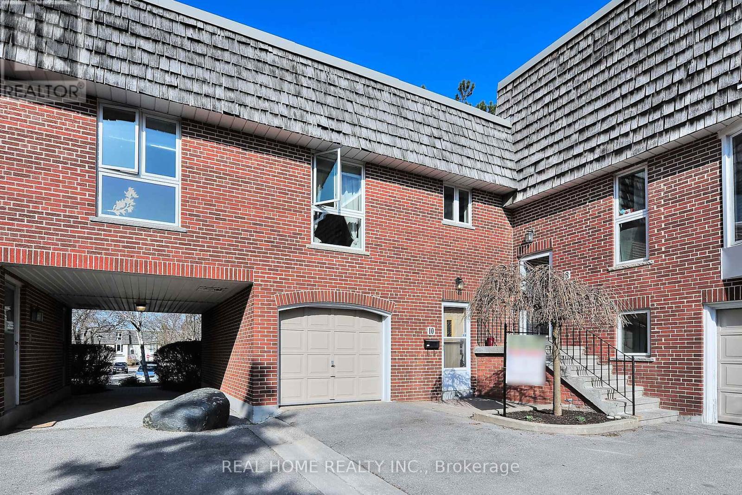85 Ames Circle
Toronto, Ontario
Available for the 1st time in over 40 years! This exceptional property backs onto the picturesque greenery of Ames Park - these lots are rarely available. This home is beautifully maintained and situated on a quiet, and premium street in the prestigious Banbury/York Mills neighbourhood. A walk-out basement provides easy access to resort-style living in your backyard, featuring a well maintained landscaped garden and swimming pool. The interior is has a functional layout with spacious principal rooms, open-concept kitchen and family room with access to an oversized balcony overlooking the pool and park. The upper level features a generously sized primary bedroom with an ensuite bathroom and walk-in closet, along with three additional spacious bedrooms. The walkout basement enhances the versatility of this home, seamlessly connecting indoor and outdoor living spaces. Boasting a large recreation area, wet bar with pantry, and a cozy gas fireplace, this is an ideal space for relaxing, entertaining, and spending quality time with friends and family. Located within walking distance to the coveted Denlow PS, Windfields MS, and York Mills Collegiate school catchments and offering convenient access to transit, parks, and amenities. This home combines comfort, location, and lifestyle. Don't miss your chance to own this rare gem. (id:60365)
233 Macpherson Avenue
Toronto, Ontario
Step into this luxurious, renovated residence in the Republic of Rathnelly, a coveted residential enclave on the border of Yorkville and Summerhill. This home is uncompromising, offering family-functional interiors, a low-maintenance outdoor space with a cold plunge and sauna, and the best the city has to offer right at your doorstep. Light floods the house from every angle, and contrasting colours and materials create a striking first impression. On the main floor, you will find a powder room, a generous dining room, and a gorgeous over-sized kitchen with professional appliances and extensive storage space that overlooks the living room with views of the fully landscaped backyard. The outdoor space is low maintenance and thoughtfully laid out with a deck made for sun tanning, turf space for kids and pets to play and a cold plunge and sauna for the ultimate in rest and recovery. On the second floor ideal for kids or guests, there are three bedrooms, including the perfect home office, two beautiful bathrooms and a convenient oversized laundry closet with a stacked washer/dryer and a sink. The third floor is the perfect owners retreat with an oversized bedroom, walk-in closet, and hotel-inspired bathroom. A fully finished lower level with a recreation room, full bathroom and space roughed-in for an expansive laundry room completed the home. Live peacefully in this family-friendly enclave with parks, transit, and all the shops and restaurants Summerhill and Yorkville have to offer right at your doorstep. (id:60365)
613 - 195 Mccaul Street
Toronto, Ontario
Welcome to The Bread Company! Never lived-in, brand new approx. 510SF One Bedroom + Den floor plan, this suite is perfect! Stylish and modern finishes throughout this suite will not disappoint! 9 ceilings, floor-to-ceiling windows, exposed concrete feature walls and ceiling, gas cooking, stainless steel appliances and much more! The location cannot be beat! Steps to the University of Toronto, OCAD, the Dundas streetcar and St. Patrick subway station are right outside your front door! Steps to Baldwin Village, Art Gallery of Ontario, restaurants, bars, and shopping are all just steps away. Enjoy the phenomenal amenities sky lounge, concierge, fitness studio, large outdoor sky park with BBQ, dining and lounge areas. Move in today! (id:60365)
6 Penwood Crescent
Toronto, Ontario
Backing onto the rolling serenity of Windfields Park with rare 84-ft frontage and 6000+ sqft of living space (4286 sqft + walkout bsmt), 6 Penwood Crescent is more than a luxury home, its a legacy in the making. Situated in the prestigious Bayview & York Mills enclave, this residence blends timeless design, natural beauty & refined family living with unmatched privacy & comfort. A grand marble foyer welcomes with grace & presence. A sweeping staircase with artisan ironwork, framed by natural light from an overhead skylight, sets the tone for the thoughtful craftsmanship throughout. Lustrous chestnut-toned hardwood flows through a cozy yet formal living space. The elegant family room, with custom built-ins & fireplace, opens to breathtaking park views where every season feels like a painting. Coffered ceilings, curated lighting & classic wainscotting add layers of sophistication. At the heart of the home is a chef's dream kitchen, featuring built-in stainless appliances, a generous island & a breakfast area that walks out to a private deck framed by mature trees & parkland. A formal dining room & an oversized office offer flexibility for gatherings & focused work. Upstairs, four spacious bedrooms provide peaceful retreat. The primary suite is an elegant escape with panoramic park views, a generous walk-in closet & a spa-inspired ensuite designed for a restful haven. The ground-level walkout basement is built for wellness & entertaining, featuring a gym or guest room, bright rec area with fireplace & bay window w/ designer bench, a vintage-style bar, curated wine cellar & tranquil cedar sauna and heated floor marble. Step outside to your own private sanctuary: a sparkling in-ground pool, expansive deck & lush landscaping, all with no neighbours in sight. Minutes from the Bridle Path, Post Road,Edwards Gardens, Shops at Don Mills, Hwy 401, DVP & top-tier schools including Denlow P.S. & York Mills C.I., Etiennne-Brule Secondary School, French. (id:60365)
189 Old Yonge Street
Toronto, Ontario
2023 Custom Built. Dramatic Curb Appeal. Unprecedented Attention To Detail. Absolutely No Detail Overlooked. Unbelievably Rare 101' Frontage. Architecturally Significant With Towering Ceilings & Cascading Sun Light. Over 6,000 Square Feet Of The Finest Luxe Finishes And Rich Design. Gourmet Kitchen With Island & Walk-Out To Gardens. Graciously Proportioned Principal Rooms. Elevator Separate And Private Apartment. Primary Bedroom With Spa-Like Ensuite, Sauna And Boutique Style Dress Room. Expansive Lower Level With Nanny Suite, State Of The Art Theatre, Bar And Rec Room. Too Many Features To Name: Snow Melt Drive and Porches, Stunning 3 Car Garage, Heated Floors Throughout, Irrigation Sys, Built-In Speakers And Control 4 Home Auto. (id:60365)
2002 - 195 Mccaul Street
Toronto, Ontario
Welcome to The Bread Company! Never lived-in, brand new approx.1550SF SKY-PENTHOUSE floor plan, this suite is perfect! Stylish and modern finishes throughout this suite will not disappoint! 9 ceilings, floor-to-ceiling windows, exposed concrete feature walls and ceiling, gas cooking, stainless steel appliances and much more! The location cannot be beat! Steps to the University of Toronto, OCAD, the Dundas streetcar and St. Patrick subway station are right outside your front door! Steps to Baldwin Village, Art Gallery of Ontario, restaurants, bars, and shopping are all just steps away. Enjoy the phenomenal amenities sky lounge, concierge, fitness studio, large outdoor sky park with BBQ, dining and lounge areas. Move in today! (id:60365)
20 Tobruk Crescent
Toronto, Ontario
Welcome To a Timeless Masterpiece With a 75 Feet Frontage and Over 5,500 Sq.Ft of Luxurious Living Space Where Classic Architectural Elegance Meets Cutting-Edge Contemporary/Modern Interior Design! This Stunning 2-Storey Home Seamlessly Offers the Perfect Balance of Innovation and Functionality, Outfitted with the Latest Tech & Comfort! Step Inside to Soaring Ceilings on All Three Levels (Foyer & Office:14', Main Flr:10', 2nd Flr:10.5' - 11' with Coffered Cling, Basement Rec Rm:10.7'), Creating An Airy Grand Atmosphere! Every Detail Has Been Meticulously Curated: From Exquisite Detail of Wall and Ceiling Including Panelled Walls, Wall Units, Accent Walls ( Fabric/ Wallpaper/ Porcelain Slab), Modern Millwork! Exquisite Library with Fantastic Combination of Trendy Material. 7" Wide Engineered Hardwood Flooring Thru-Out Main & 2nd Floor, Led & Inlay Lighting! All Bedrooms Have Coffered Ceilings and Own Ensuites! The Chef-Inspired Kitchen Is A Statement In Both Style And Function, Featuring Top-Tier Appliances, Sleek Custom Cabinetry, Golden Faucet&Hardware,Wall Sconces, And A Spacious Island and Pantry/Servery! Impressive Open Rising Staircase with Double Skylight, Designer Panelled Wall, and Glass Railing! Breathtaking Large Master Bedroom with a Remarkable Design and Boudoir Walk-In Closet with Skylight, Gas Fireplace, B/I Velvet Floated Fabric Headboard, Inlay Lights, and A Heated Floor Spa-Like 7-PC Ensuite with Skylight Above! Beautiful Pre-Cast Facade with Brick in Sides and Back! Professional Heated Floor W/O Basement Includes Nanny Room, 4Pc Ensuite, Huge Recreation Room, 2nd Laundry Room, and a Well Designed Furnace Room with Manifold Plumbing System and Snow Melting System! Must See to Believe!! Seamless Automation, Elevating Comfort And Convenience. A Large Interlocked Driveway with Snow Melting System. Private Fully Fenced Backyard with Mature Cedar Trees! Very Convenient Location, Steps Away from Yonge Street and All Other Amenities!! (id:60365)
34 Moccasin Trail
Toronto, Ontario
Absolutely Exquisite Custom Built Designer Home. Elegant Stone Elevation. 10Ft Ceilings On Main Floor. Open Concept Kitchen, Soaring High Ceiling With Breathtaking Designed Stairwell. Natural Sun-filled Living Area With Gorgeous And Detailed Millworks Throughout. Gourmet Kitchen With Custom Cabinetry & Island. Built-in Cabinets In Main Floor Library. All 4 Large Bedrooms Have Own Ensuites! Luxurious Master Room Retreat With 8Pc Ensuite, W/I Closet. Finished Walk-up Lower Level Boasts Nanny Suite, Home Theater, Recreation Room, Built-In Speakers. Great Location!! Nestled In Well-established And Suburban Feel Banbury-Don Mills Neighborhood. Steps To Shops At Don Mills, Moccasin Trail , Edwards Gardens And TTC. Close To Major Highways 404/DVP And 401. This Property Is A Must See To Appreciate Its Beauty. (id:60365)
655 - 38 Stadium Road
Toronto, Ontario
Welcome to this rare 1520 SQFT - 3-level townhouse offering a spacious, house-sized layout in one of downtown Toronto's most sought-after communities. Originally a 3-bedroom design, its been converted into a remarkably large 2-bedroom home, seller will convert back to 3-bedroom if desired offering both flexibility and comfort.The open-concept living and dining areas are perfect for entertaining, while the standout feature is the massive private rooftop terrace, complete with water and gas hookups ideal for outdoor dining, gardening, or simply relaxing with panoramic city views.Enjoy very low maintenance fees in a well-managed complex that offers exceptional value. The location is unbeatable: directly across from Billy Bishop Airport and just steps to Loblaws, LCBO, parks, bike trails, Tim Hortons, and an array of restaurants along Queens Quay. Take in the lakefront lifestyle with easy access to waterfront paths, and hop on the Queens Quay streetcar for a quick ride into the Financial District or Union Station.Whether you're looking for a spacious home, investment opportunity, or a unique downtown lifestyle, this townhouse checks all the boxes. (id:60365)
38 Fifeshire Road
Toronto, Ontario
Nestled on one of Toronto's most coveted streets, 38 Fifeshire Road offers an unparalleled opportunity to craft a bespoke masterpiece in the heart of the illustrious Bayview and York Mills enclave. Spanning nearly 1/2 an acre, this expansive ravine lot is a canvas of serenity and prestige, framed by lush greenery, mature trees, and the tranquil beauty of its natural surroundings.With exceptional frontage, depth, and breathtaking ravine vistas, this property is a dream for visionary architects and discerning homeowners. The existing residence, boasting nearly 5,000 square feet of well-appointed living space, provides a foundation of grandeur, yet the true allure lies in the lands potential. Imagine a custom-designed estate with sweeping outdoor terraces, infinity pools, or private gardens all tailored to your unique vision of luxury. Located just moments from Toronto's finest offerings, including Bayview Villages upscale shopping, elite private and public schools, gourmet dining, exclusive clubs, and seamless access to Highway 401 & DVP, this address marries tranquility with connectivity.38 Fifeshire Road is not merely a home its a legacy in the making, a rare chance to define timeless elegance on one of Toronto's most iconic streets. Seize this moment to build your dream. A rare legacy estate awaits! (id:60365)
51 Ravenscroft Circle
Toronto, Ontario
Tucked Away In One Of Bayview Village's Quiet Court Locations This 3-Bedroom South-Facing Raised Bungalow Is Situated On A Large Private Pie-Shaped Lot & Has Easy Access To Shops, Restaurants, Schools & Highways 401 & 404. The Main Floor Has A Generous Living Room With Fireplace, Separate Dining Room, An Eat-In Kitchen With W/O To A Two Tiered Deck, 3 Bedrooms & A 4 Pc. Bath. The Basement Is Finished, There Is A Family Room With A Fireplace & Above Grade Windows. Also, A Laundry Room, Utility Room, Cedar Closet & A Bathroom. There Is A Double Private Drive With Double B/I Garage. Move In, Top Up, Or Build New - The Possibilities Are Wide Open! (id:60365)
244 - 10 Farina Mill Way
Toronto, Ontario
Welcome to this Gem at Bayview and York Mills! This Carefree 2 bedroom 2 washroom updated townhome in Toronto's prestigious neighborhood renovated 2.5 years ago with; fantastic custom built kitchen & quartz countertop, hardwood floor throughout, doors, trims, baseboard, kitchen appliances, heat pump, freshly painted, recreational room in the basement ideally can be used as family room or office spaces, Also basement has almost 230 sq/ft storage area including laundry room, Furnace, as well as potential to install another 3 piece washroom! Access from Dining room to the relaxing private patio surrounded by mature trees and green spaces is another feature of this property. Condo complex changed all Windows & Roofs, Residents with endless potential at this complex have a privilege to enroll kids in the well-known York Mills Collegiate Institute and Windfields Middle School. Grocery store, Restaurants, Banks around the corner, public transit to subway few seconds away, easy access to DVP and 404, 401, basically this unique townhome is the best option for those who want to live in the house style property with peace and comfort with the price of less than same size apartment in the area. (id:60365)

