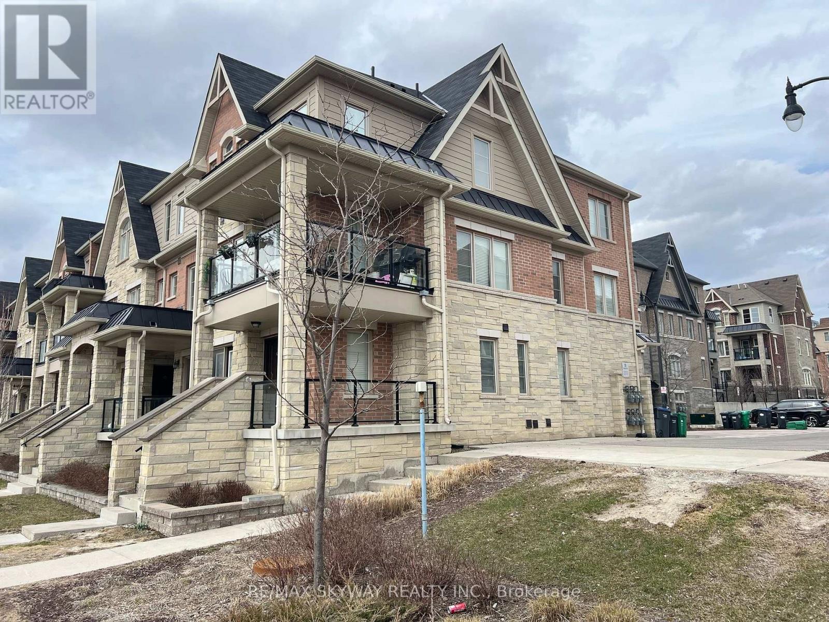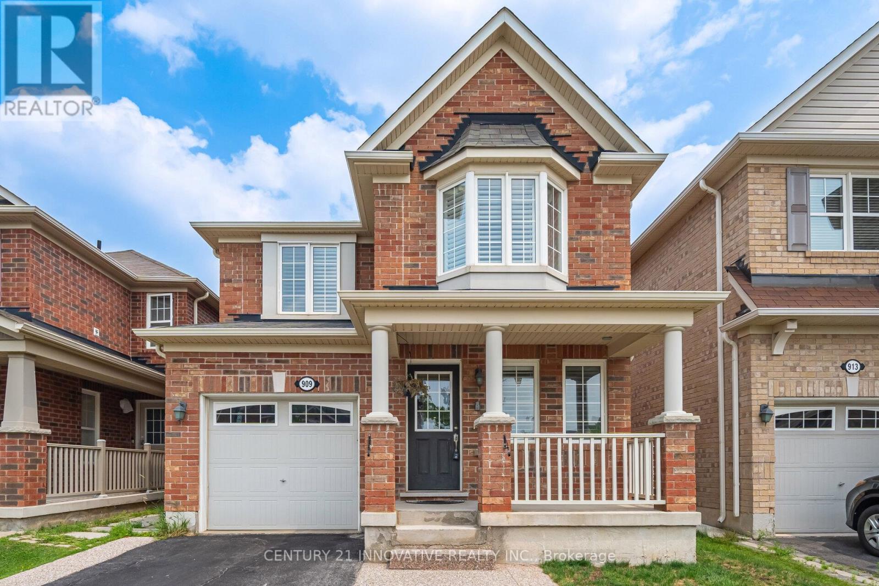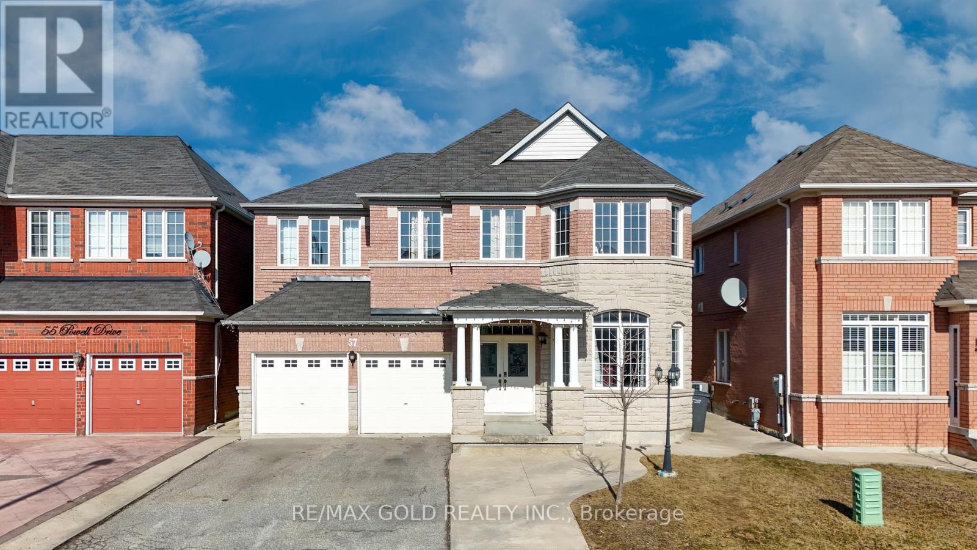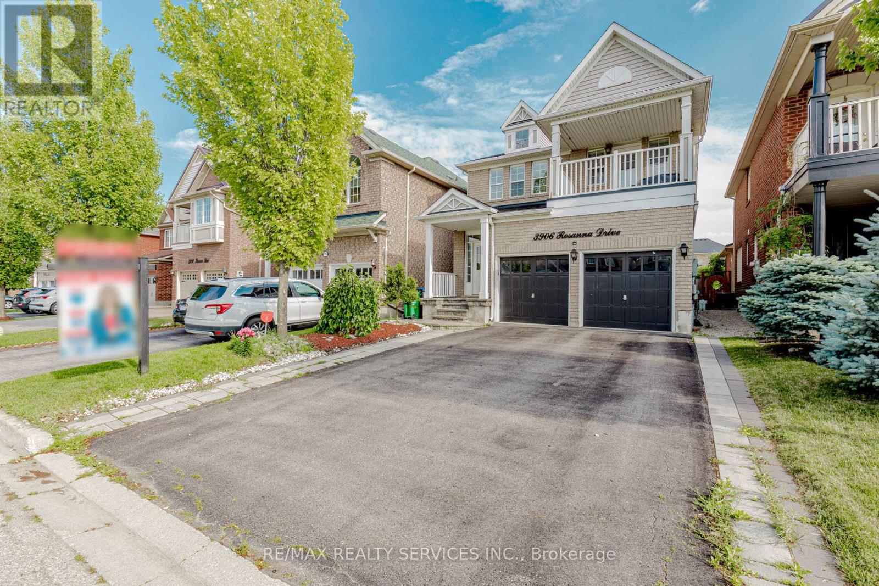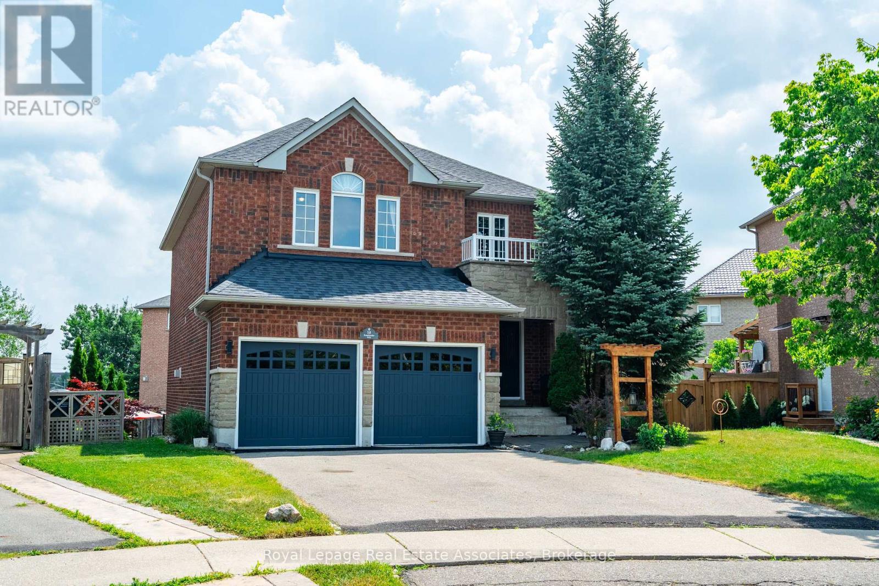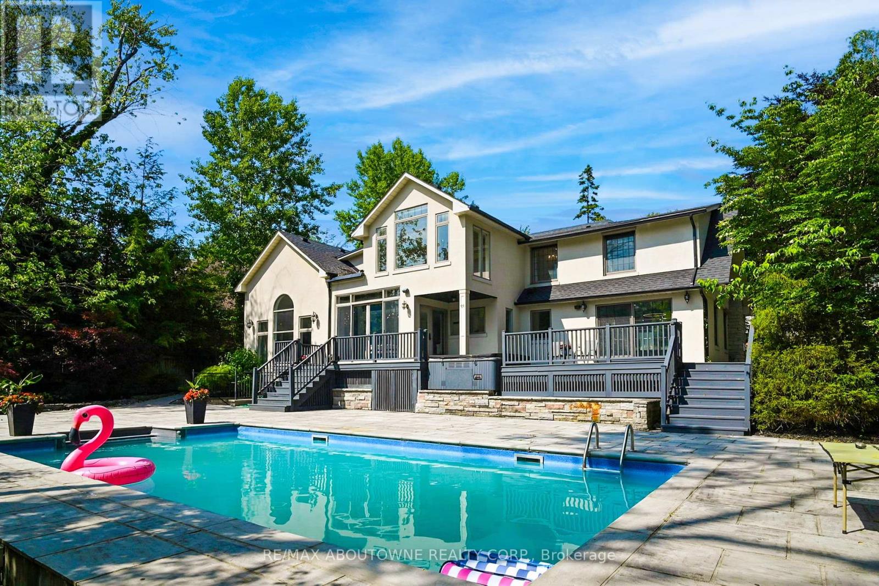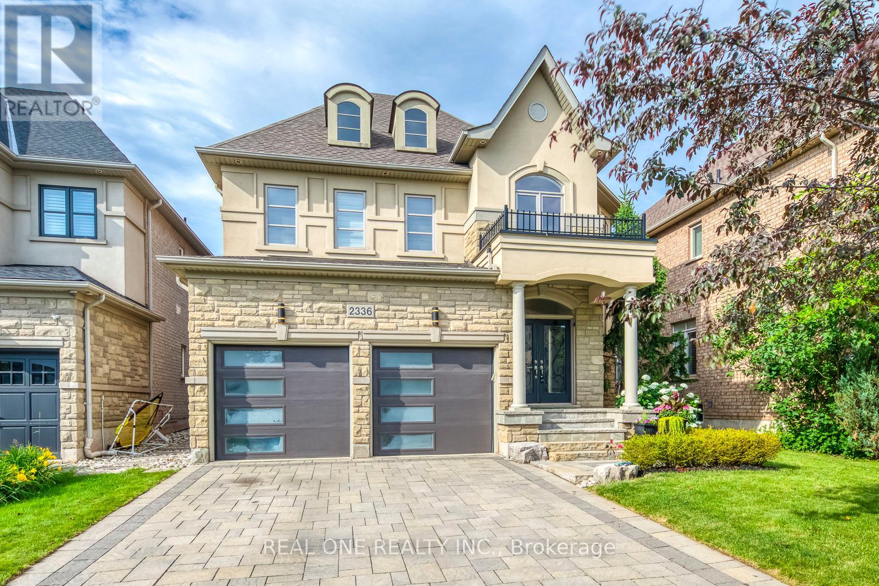103 - 200 Veterans Drive
Brampton, Ontario
Must See *** Absolutely Stunning *** Corner unit Stacked Townhouse *** For sale in Northwest Brampton , 3 Bedrooms, 2.5 Bath Enclosed Balcony , Sun Filled , South & east View, Oak Staircase, Laminated Flooring on the Main Floor, Very Spacious & Clean , Minutes to Brampton Transit & Mount Pleasant Go Station, Established Community, walk Way To Longo's , School , Park , Banks *** See Additional Remarks to data form" (id:60365)
10 Cameron Court
Orangeville, Ontario
This spotless, fully renovated home sits on a professionally landscaped lot in one of Orangevilles most desirable neighbourhoods. Ideal for downsizers or first-time buyers, the updated kitchen features stone countertops, sleek cabinetry, and abundant storage, all under soaring vaulted ceilings that carry into the bright dining area. Matching laminate flooring runs throughout the living room, bedrooms, and hallways. The primary bedroom is privately located at the back of the home and offers easy potential for a semi-ensuite with a simple door addition. The upstairs washroom has been updated with stone counters. The lower level features a spacious living room with large, bright above-grade windows and a fully updated washroom. The finished basement impresses with a beautiful laundry room featuring custom cabinetry, stone counters, and ample storage. In addition, there is a separate storage area in the basement. Mature trees in the backyard provide privacy around the newer deck and fully fenced yard, creating a perfect outdoor retreat. Enjoy inside access to your finished 1.5-car garage. Just minutes from the rec centre, splash pad, parks, schools, shopping, and all of Orangevilles amenities, this home is the total package. (id:60365)
909 Asleton Boulevard
Milton, Ontario
Welcome to this stunning detached home, perfectly blending comfort and functionality. Featuring a finished basement with a separate entrance, this residence is nestled in a family-friendly neighborhood and offers an inviting layout for modern living.The main level includes a spacious living and dining area, complemented by hardwood flooring and a separate family room.The well-designed kitchen boasts ample counter space, plenty of cabinetry, and room for a breakfast nook ideal for both daily family meals and entertaining guests.Upstairs, youll find four generously sized bedrooms, including a primary suite with a walk-in closet and ensuite bathroom .Each room is filled with natural light and ample storage, perfect for a growing family. For added convenience, the second floor includes a laundry area.The fully finished basement features a self-contained apartment with a private entrance, complete with a living area, bedroom, and bathroom.This versatile space is ideal for extended family, guests, or as a potential rental unit for extra income. Dont miss this incredible opportunity schedule a viewing today! 1938 square feet as per builders plan (id:60365)
57 Powell Drive
Brampton, Ontario
Welcome to this stunning 4-bedroom, 4-bath executive brick and stone home in a prime North Springdale location! Approx. 3,100 sqft on a premium 45' wide lot, just minutes from schools, parks, bus stops, and shopping plazas. The gourmet eat-in kitchen features upgraded maple cupboards and a movable center island. The spacious master suite boasts double door entry, a walk-in closet, and a luxurious 5-pc ensuite with an oval soaker tub and separate shower. The second floor offers a bonus open space, three full washrooms, a laundry room, and a solid oak staircase with wrought iron pickets. Highlights include gleaming hardwood floors, 9 ceilings, pot lights, crown molding, and an elegant double-door front entry with glass inserts. Don't miss this incredible opportunity (id:60365)
3906 Rosanna Drive
Mississauga, Ontario
Absolutely Gorgeous, Immaculately Kept Detached Home Backing Onto Premium Green Space In Highly Sought-After Churchill Meadows! This Bright & Airy Home Features A Welcoming Foyer With 9-Ft Ceilings Leading Into A Stunning Open-To-Above Living Room That Feels Grand And Elegant. Thoughtfully Designed Floor Plan Offers 4 Spacious Bedrooms Plus A Massive Computer Loft On The Second Floor Perfect For A Home Office Or Lounge. Rich Hardwood Floors, Solid Oak Staircase, Pot Lights, And Oversized Windows With California Shutters Throughout Add Warmth And Sophistication. Enjoy A Separate Dining Room, A Cozy Family Room With Gas Fireplace, And A Modern Kitchen featuring high-end stainless steel appliances , that Walks Out To A Private Backyard , Custom Metal-Roof Pergola, And Gazebo Your Very Own Outdoor Oasis With Excellent Sun Exposure. One Of The Bedrooms Features A Private Covered Walk-Out Balcony Ideal For Enjoying A Quiet Morning Coffee Or A Rainy Day Retreat. The Professionally Finished Basement Includes A Large Recreation Room, 2 Additional Bedrooms, And A Full Bathroom Ideal For In-Law Or Multi-Generational Living. No Sidewalk Offers Extra Parking Convenience. Located Close To Top-Rated Schools, Parks, Trails, Major Highways, Shopping, Transit (Potential Future Route), And All Amenities. This Home Truly Has It All Space, Style, And Location. One Of The Brightest, Most Well-Maintained Homes You'll See A Rare Opportunity Not To Be Missed! (id:60365)
16 Sandyside Crescent
Brampton, Ontario
Welcome to 16 Sandyside Crescent, located in the sought-after Meadows of Fletchers Creek! This stunning 4 bedroom, 2.5 bathroom home is filled with pride of ownership and nestled on a beautifully landscaped lot that backs onto a serene ravine with no rear neighbours. Step inside to Italian porcelain tiles that carry through the foyer, powder room, and into the chef-inspired kitchen. The living and dining areas feature rich hardwood flooring, perfect for both entertaining and relaxing. The upgraded kitchen is a showstopper with stainless steel appliances, quartz countertops, an undermount granite sink, and a stylish breakfast bar for extra seating. A new patio door leads to a raised deck overlooking the lush, private backyard oasis. Upstairs, you'll find four spacious bedrooms, including a serene primary suite with a spa-like ensuite. All bathrooms are thoughtfully finished with solid oak vanities. And there's more! The walkout basement is a hidden gem with endless possibilities. Whether you're envisioning an income-generating suite, space for multi-generational living, or a personalized retreat like a home gym, theatre, kids playroom, or chill pad, this space is ready for your vision. This is the one you've been waiting for. A perfect blend of style, comfort, and natural beauty! Kitchen updated '17, washer & dryer '19, appliances '20-21, laundry updated '23, windows '25, furnace & A/C ' 18, patio door '25 and roof '17. (id:60365)
33 Caledonia Road
Orangeville, Ontario
This charming 3-level back split detached home is perfectly situated in a quiet, family-friendly neighborhood, just minutes from parks, schools, and local amenities. With quick access to main routes, this home offers both peaceful residential living and convenience for commuters. The property features a carport and parking for up to five vehicles, offering ample space for multiple drivers or visitors. Inside, the home has been thoughtfully updated with no carpet throughout and a bright, modern kitchen featuring contemporary finishes and a functional layout. The eat-in kitchen area offers a walk-out to a spacious backyard, ideal for entertaining or enjoying outdoor living. The fully fenced yard includes a large deck, a screened-in three-season gazebo perfect for relaxing bug-free evenings or casual gatherings, and a versatile shed that has been converted into a workshop ideal for hobbies. A generous crawl space provides excellent storage options, keeping your living areas organized and clutter-free. With three bedrooms, two bathrooms, comfortable living areas, and a well-designed split-level layout, the home provides flexible living space for a variety of needs. (id:60365)
152 Elton Park Road
Oakville, Ontario
Stunning custom-built residence on coveted Elton Park Road in prestigious Morrison, offering timeless elegance, privacy, and modern comfort. Designed for both gracious entertaining and everyday living, this home sits on an expansive ~15,000 sq. ft. lot surrounded by mature trees and lush landscaping.The main level combines elegant formal spaces with inviting family areas. The formal living room features oversized windows and a beautiful fireplace, while the dining room opens seamlessly to the deck and pool perfect for indoor-outdoor gatherings. The renovated kitchen impresses with custom cabinetry, premium appliances, stone island, soft blue backsplash, and a sunlit breakfast area wrapped in windows with serene views and deck access. At the heart of the home, the sunken family room boasts vaulted ceilings, arched windows, a dramatic stone fireplace, and custom built-ins. A mudroom, laundry, versatile office/guest room, and stylish full bath complete this level.Upstairs, the primary suite is a private retreat with vaulted ceiling, raised platform, motorized shades, dual walk-in closets, and a spa-like ensuite with tub, shower, and double vanities. Two additional bedrooms share a beautifully appointed bath with double sinks, glass shower, and clawfoot tub.The finished walk-out lower level offers over 2,300 sq. ft. of extra living space with a bright recreation room, billiards area, full bar, guest bedroom, full bath, and rustic wine/storage room.Step outside to your own backyard oasis a sparkling pool surrounded by stone patio, multi-level deck with hot tub, lush gardens, and a charming pool house, all framed by mature trees for complete privacy.Located just steps from Lake Ontario, Downtown Oakville, top public & private schools, GO station, parks, trails, and more. A rare opportunity to enjoy luxury, privacy, and convenience in one of Oakville's most sought-after neighbourhoods. (id:60365)
605 - 3555 Derry Road E
Mississauga, Ontario
Welcome to this bright and spacious 3-bedroom, 2-bathroom condo in a highly sought-after neighborhood! This well-maintained unit features a modern kitchen, a rare L-shaped living and dining area, a large open balcony perfect for relaxing or entertaining, and a primary bedroom with a private 2-piece ensuite. All bedrooms are generously sized, and the unit offers the convenience of ensuite laundry, ample storage, and carpet-free living with laminate and tile flooring throughout. Ideally located near highways 407, 427, and 401, as well as Malton GO Station, Westwood Mall, schools, library, and the Malton Medical Arts Building, this condo combines comfort, space, and unbeatable convenience don't miss this exceptional opportunity!**Maintenance fees include heat, hydro, water, TV cable, and building insurance. ** (id:60365)
2336 Thruxton Drive
Oakville, Ontario
5 Elite Picks! Here Are 5 Reasons To Make This Home Your Own: 1. Spectacular 4 Bedroom & 5 Bath Fernbrook Home Boasting Over 3,000 Sq.Ft. A/G Finished Living Space PLUS Finished Basement... and a Beautiful, Private Backyard Oasis!! 2. Stunning Gourmet Kitchen Boasting Custom Wood Cabinetry, Stainless Steel Appliances, Centre Island, Granite Countertops, Lovely Tile Backsplash & Bright Breakfast Area with Garden Door W/O to Patio & Private Backyard! 3. Spacious Principal Rooms... Gorgeous Family Room Featuring Beautiful B/I Shelving/Entertainment Unit with Gas Fireplace, Plus Separate Formal Living Room & Dining Room. 4. Elegant 2-Storey Foyer with Hardwood Staircase Leads up to Generous 2nd Level with 4 Large Bedrooms & 3 Full Baths, Including Primary Suite with W/I Closet & Luxurious 5pc Ensuite Boasting Carrara Tile Flooring, Double Vanity, Freestanding Soaker Tub & Huge Glass-Enclosed Shower. 5. Beautifully Finished Basement with Open Concept Rec/Entertainment/Games Room with Stunning Slate Feature Wall with Built-in Gas F/P, Plus Bar Area, Office, 3pc Bath ('22) & Ample Storage. All This & More!! Gorgeous, Private Entertainer's Delight Backyard Boasting Extensive Patio Area, Mature Trees, Gazebo, Hot Tub & Garden Shed. Modern 2pc Powder Room & Beautifully Finished Laundry Room (with Access to Garage) Complete the Main Level. 2nd & 3rd Bdrms Share 5pc Semi-Ensuite AND 4th Bdrm Boasts Semi-Ensuite Access to 4pc Main Bath! Gorgeous Curb Appeal with Stone & Stucco Exterior, Interlocking Driveway, Stone Steps & Elegant Porch with Classy Double Door Entry. Garage is Pre-Wired for EV Charger! Fabulous Location in Desirable Joshua Creek Community Just Minutes from Many Parks & Trails, Top-Rated Schools, Rec Centre, Restaurants, Shopping & Amenities, Plus Easy Hwy Access. GAF Shingles '21, High-Efficiency Furnace & A/C '19, Hdwd in Bdrms '19, New Thermacore Garage Doors '19, New Gas Stove, D/W, Washer & Dryer '19, Updated 2nd Level Baths, 2pc & Laundry Room '18 (id:60365)
24 Frostbite Lane
Brampton, Ontario
Location! Location! Location! This stunning 4-bedroom, 3-bath detached home is nestled in a highly sought-after, family-oriented neighborhood, just steps from top-rated schools, parks, a bustling commercial plaza, a hospital, transit, and every amenity you could ask for. Boasting a bright and functional layout, this gem features a spacious and private backyard oasis, ideal for relaxing, entertaining, or hosting summer BBQs. Thousands spent on stamped concrete in the front and back, plus beautifully designed landscaping that adds to the curb appeal. Every bedroom includes custom closet organizers for maximum storage and convenience. A true turn-key opportunity. Just move in and enjoy the lifestyle you've been dreaming of! Also features a separate side entrance for added flexibility and convenience. (id:60365)
16 Chester Crescent S
Halton Hills, Ontario
Are you looking for the Perfect Family Friendly House. Well look no further!! Welcome to 16 Chester Crescent. You will feel the welcoming energy as soon as you step in door. This property has absolutely everything you need and more. Located on a desirable Quiet street, in a fabulous neighbourhood, close to 3 schools that are all just a short walk away, convenient for shopping or commuting. This property is truly an entertainers dream both inside and outside. Stunning open concept kitchen with granite countertops, stainless steel appliances, gas fireplace and 2 separate islands that can be repositioned should you so wish. Separate living and dining areas for those more formal events. Main floor laundry and garage access with tons of storage space are there for your convenience. Second floor offers you four good size bedrooms, great for a larger or growing family. Primary bedroom has a walk in closet with a lovely 4 piece ensuite bathroom. There is a full unfinished basement with a bathroom rough in and a cold room. This space is a blank canvas just waiting for you to create that additional living space that meets your personal needs. There are so many options with this space. This stunning backyard paradise speaks for itself. This outdoor space is low maintenance with a fabulous in ground swimming pool with interlock patio all around, a pool hut with electricity and natural gas hookup for your barbecue. This is the perfect space to have loads of family fun, creating memories, entertaining or just relaxing. Come and see everything this inviting family home offers. There is an extensive list of upgrades that have been done. (id:60365)

