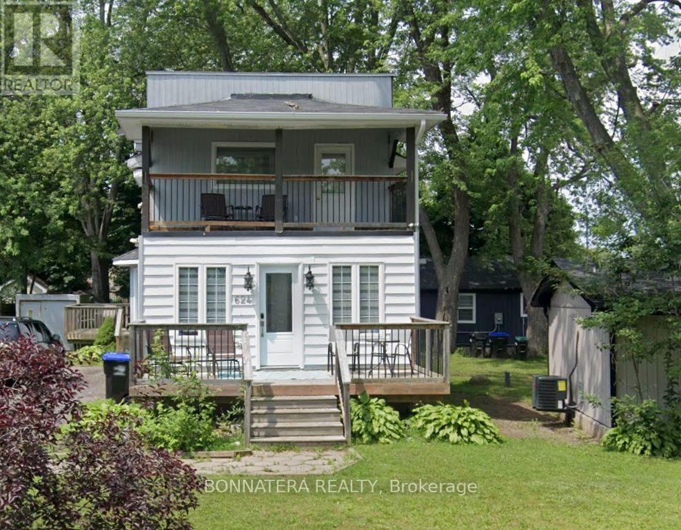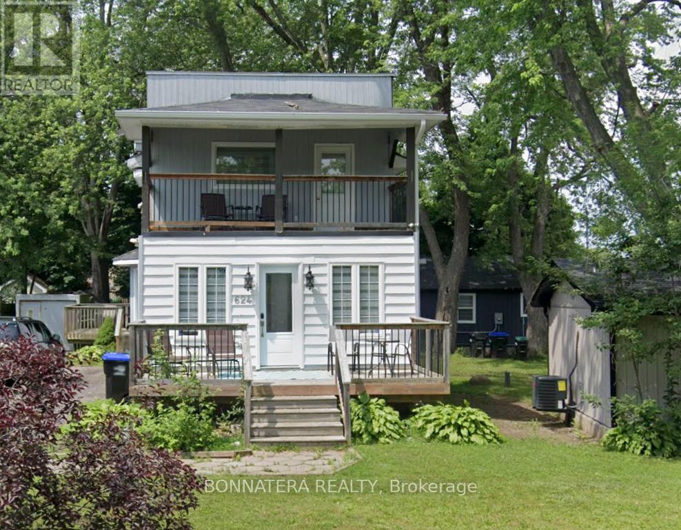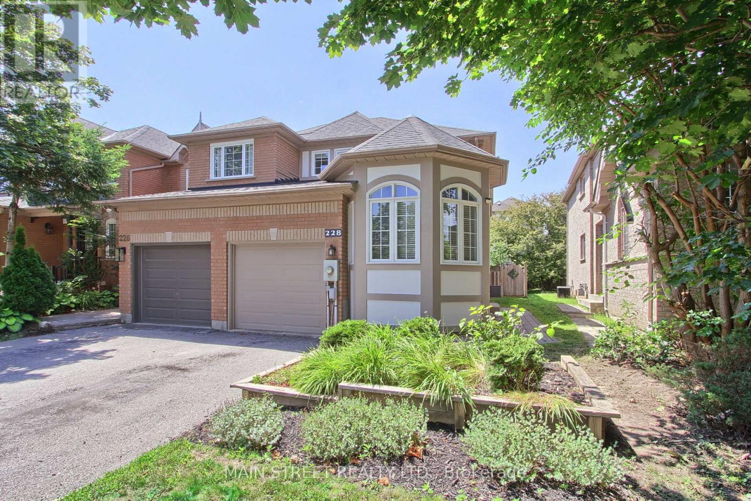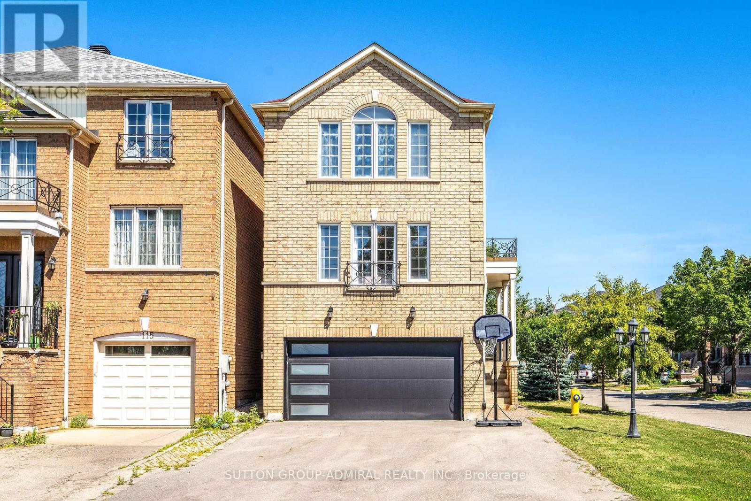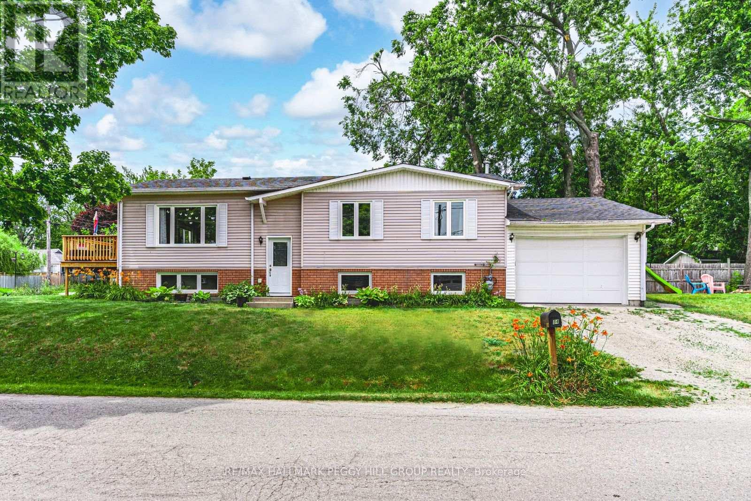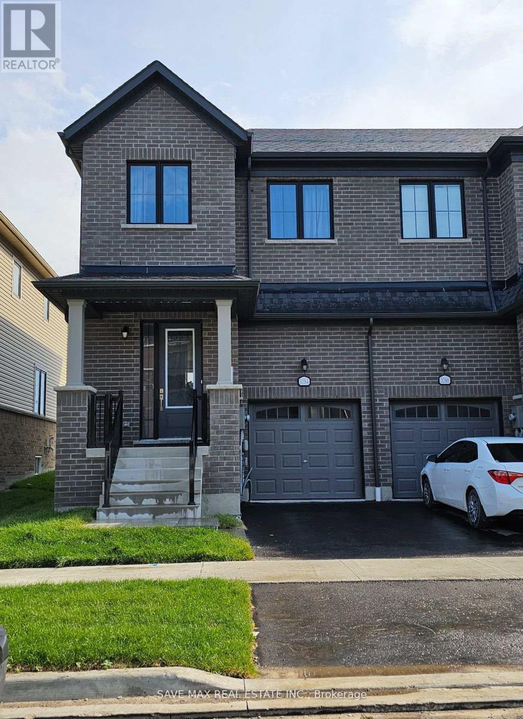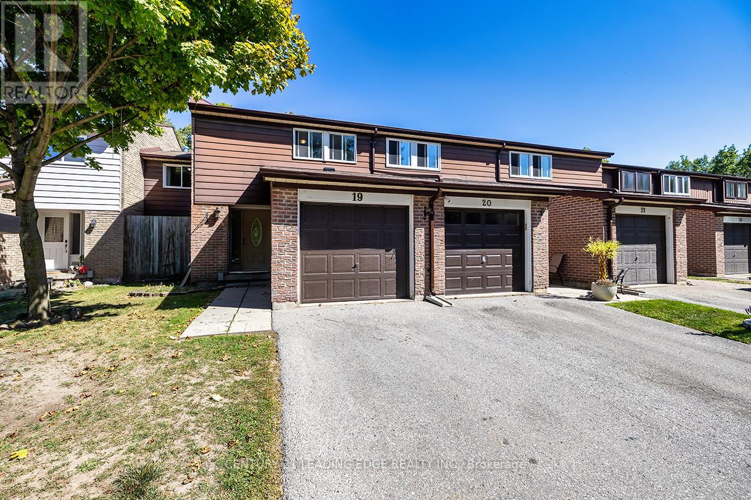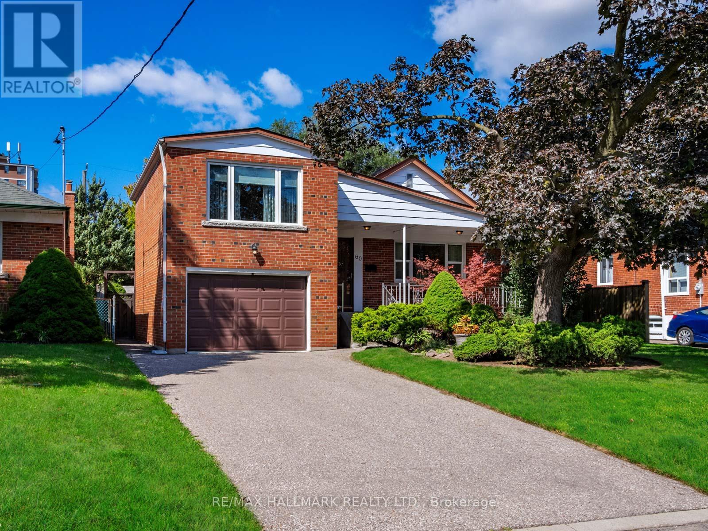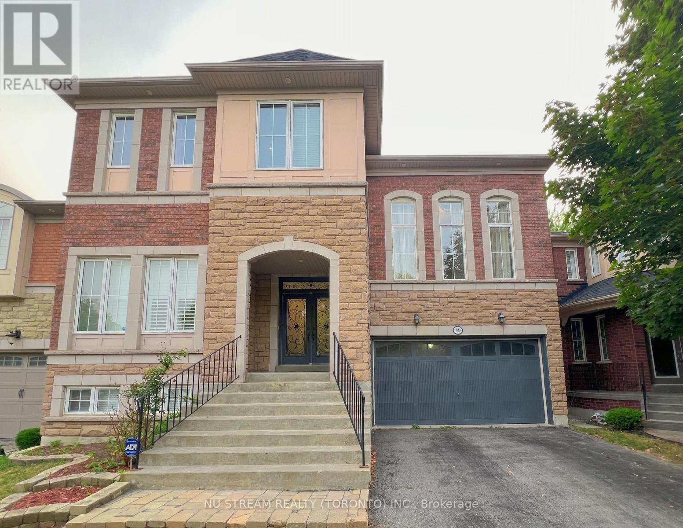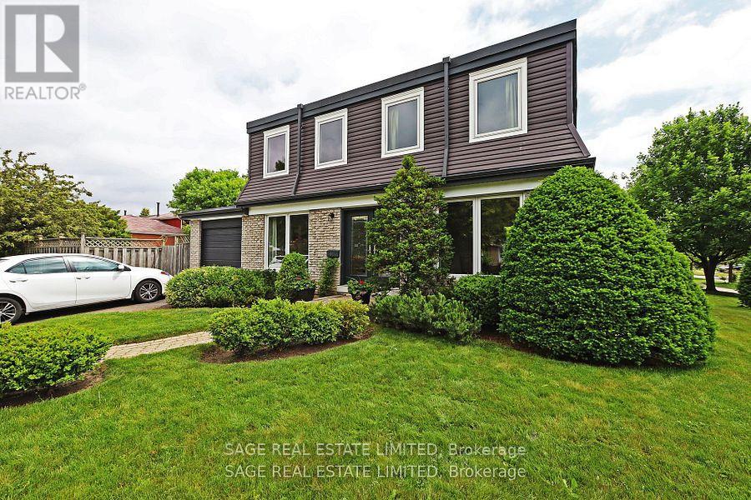687 Innisfil Beach Road
Innisfil, Ontario
Potential of 15% Cap rate. Exceptional Investment Opportunity directly across from Innisfil Beach Park and the sparkling shores of Lake Simcoe! This unique offering features four fully equipped lakefront units on a 15,000 sq ft lot, with a total sleeping capacity of 23 guests. The main cottage comfortably sleeps 9 and showcases a fully renovated, open-concept layout with 3 bedrooms, 3 bathrooms, oversized lake-facing windows, and two spacious decks perfect for entertaining. - Cabin 1: Sleeps 2, with 1 bedroom and 1 bathroom. - Cabin 2: Sleeps 7, with 2 bedrooms and 1 bathroom - Cabin 3: Sleeps 5, with 2 bedrooms and 1 bathroom. Located steps from beaches, boating docks, trails, and playgrounds, and minutes from Innisfil Town Square, Friday Harbour Resort, Georgian Downs Casino, and Sunset Speedway, this property is ideal for families, investors, or short-term rental operators. Zoned Mixed Use Commercial and Residential, this rare opportunity offers flexible development potential. Build up to a 6-storey building, add a 5th residential unit between Cabins 1 and 2, or develop a commercial space (e.g., café, retail, or service-based business) to complement the residential income. Whether you choose to live in the main cottage while renting the cabins, operate a boutique lakefront retreat, or redevelop the site, the possibilities are endless. This is a prime opportunity to own a high-demand income-generating property in one of Innisfil's most desirable waterfront locations with tremendous upside and multiple future uses. (id:60365)
687 Innisfil Beach Road
Innisfil, Ontario
Potential of 15% Cap rate. Exceptional Investment Opportunity directly across from Innisfil Beach Park and the sparkling shores of Lake Simcoe! This unique offering features four fully equipped lakefront units on a 15,000 sq ft lot, with a total sleeping capacity of 23 guests.The main cottage comfortably sleeps 9 and showcases a fully renovated, open-concept layout with 3 bedrooms, 3 bathrooms, oversized lake-facing windows, and two spacious decks perfect for entertaining. - Cabin 1: Sleeps 2, with 1 bedroom and 1 bathroom. - Cabin 2: Sleeps 7, with 2 bedrooms and 1 bathroom - Cabin 3: Sleeps 5, with 2 bedrooms and 1 bathroom. Located steps from beaches, boating docks, trails, and playgrounds, and minutes from Innisfil Town Square, Friday Harbour Resort, Georgian Downs Casino, and Sunset Speedway, this property is ideal for families, investors, or short-term rental operators. Zoned Mixed Use Commercial and Residential, this rare opportunity offers flexible development potential. Build up to a 6-storey building, add a 5th residential unit between Cabins 1 and 2, or develop a commercial space (e.g., café, retail, or service-based business) to complement the residential income. Whether you choose to live in the main cottage while renting the cabins, operate a boutique lakefront retreat, or redevelop the site, the possibilities are endless. This is a prime opportunity to own a high-demand income-generating property in one of Innisfil's most desirable waterfront locations with tremendous upside and multiple future uses. (id:60365)
605 - 70 Baif Boulevard
Richmond Hill, Ontario
Downsize in Style! Spacious 3-Bedroom Condo with All the Perks! Welcome to 1,385 sq. ft. of thoughtfully designed, move-in ready living perfect for downsizers who don't want to sacrifice space or comfort.This suite offers 3 full bedrooms, 2 bathrooms, and a rare side-by-side parking for two cars just steps from the elevator. The sun-filled 115 sq. ft. balcony faces southeast, perfect for morning coffee or container gardening while enjoying a peaceful, treed view. Inside, you'll love the bungalow-style layout with bedrooms, bathrooms, and laundry in their own private wing. The large galley kitchen features refreshed white cabinetry, pantry, coffee bar, stone counters, newer appliances, and a custom glass backsplash. A separate dining room makes it easy to host family dinners, and the living room is airy and inviting.The oversized primary suite is a true retreat, complete with a seating area, walk-in closet, and spa-like ensuite. Two additional bedrooms are perfect for visiting family, hobbies, or a home office. The full laundry room (not just a closet!) offers extra storage.This quiet, dog-friendly building has a park-like setting, excellent amenities, and condo fees that include ALL utilities - heat, hydro, water, A/C, cable TV, and high-speed internet for worry-free budgeting. Located just steps from Yonge Street, transit, shopping, groceries, and restaurants. Everything you need is at your doorstep. Take the walk-through video and 3D tour today and imagine your stress-free move-in! (id:60365)
228 Warner Crescent
Newmarket, Ontario
Welcome to 228 Warner Cres, a stunning 3 bedroom end unit townhouse located in one of Newmarket's most desirable family friendly neighbourhoods! The kitchen has modern finishes,ample cabinetry and perfect layout for cooking and entertaining. Tastefully updated bathrooms offer comfort and style. Newer plank hardwood flooring on the main floor. Large master suite with walk-in closet and ensuite. Enjoy the extra natural light, privacy and larger yard that this end unit offers.Located close to top rated schools, parks, shopping, public transit and highways. Ideal for families, professionals or savvy investors. (id:60365)
113 Sassafras Circle
Vaughan, Ontario
Welcome to this lovely 3 bedroom 3 washroom home , if you are looking for something to make your own this home is perfect for you , with a little tlc you can make this house your dream home . Enjoy the ease of independent living in a well-maintained home that offers:Spacious bedrooms with ample natural light. A functional kitchen with a cozy breakfast area that opens to a lovely deck. A bright walkout basement leading directly to a private backyard Ideally located close to parks, top-rated schools, shopping, and a variety of restaurants - everything you need is just minutes away-Whether you're starting a new chapter or looking to simplify, this home has the space, layout, and location to suit your needs. Don't miss this wonderful opportunity! (id:60365)
884 Maplewood Drive
Innisfil, Ontario
A FAMILY RETREAT IN THE HEART OF INNISFILS LAKESIDE COMMUNITY - ROOM TO GROW, SPACE TO RELAX, STEPS TO THE WATER! Welcome to this exceptional raised bungalow ideally situated in a peaceful Alcona neighbourhood, just steps from the breathtaking shores of Lake Simcoe. Enjoy easy walking access to Innisfil Beach Road, where youll find restaurants, shops, daily conveniences, a vibrant town square with a community splash pad, and the sprawling Innisfil Beach Park. Situated on a premium corner lot with charming landscaping and mature trees, this property features a generous yard and a side deck with partial lake views - perfect for al fresco dining and sunset lounging. With an attached single-car garage, a detached double garage, and two separate driveways, theres no shortage of space for vehicles and storage. Inside, a bright living room with oversized windows welcomes you, flowing into a spacious kitchen and dining area with a sliding glass walkout to the deck. The main level offers three roomy bedrooms and a stylish 5-piece bathroom with a double vanity and soaker tub, making busy family mornings a breeze. The basement includes an additional bedroom, a full 4-piece bath, a versatile rec room, and plenty of storage, with a separate entrance through the garage creating excellent in-law potential. This #HomeToStay is your chance to live the ultimate lakeside community lifestyle - where serene water views, sunset strolls, and endless outdoor adventures await right outside your door! (id:60365)
1084 Lockie Drive
Oshawa, Ontario
Luxurious End Unit Like Semi-Detached Located In The Beautiful Brand New Community Of Oshawa. Amazing Location. Chef Delight Kitchen With Stainless Steel Appliances & White Cabinets. Vinyl Flooring Throughout, Oak Stairs, Iron Pickets, Three Spacious Bedrooms, Master With Walk-In Closet And 5Pc Ensuite, Lots Of Upgadres, Good Size Driveway. Don't Miss!! (id:60365)
68 Mcdonald Avenue
Toronto, Ontario
A prime investment, renovation, or redevelopment opportunity in the heart of Toronto. This 3bedroom, 2-bathroom home sits on an impressive 30 x 138 lot, offering exceptional space and potential. With the potential of a laneway house of up to 2 storeys and 1,291 sq. ft. (see attached report), the space creates outstanding value and versatility. With solid bones and endless possibilities, this property is ideal for those ready to renovate, expand, or reimagine. The generous lot allows for creative landscaping, an addition, a complete transformation, or even future redevelopment potential in a sought-after neighbourhood. Dont miss this rare chance to craft your dream home or secure a high-potential investment in Toronto's core. (id:60365)
19 - 350 Camelot Court
Oshawa, Ontario
Nature lovers will love being just steps from Harmony Creek Trail, where peaceful walking paths and lush green surroundings make it easy to escape into nature every day. Tucked away at the end of a quiet cul-de-sac, this end-unit townhome feels like your own private retreat with no neighbours behind and calming ravine views right outside your door. Inside, there's room for everyone with 4 bedrooms plus a den, giving you the flexibility for a home office, playroom, or guest space. The heart of the home is the beautifully updated kitchen, where fresh cabinetry, quartz counters, a stylish backsplash, and stainless-steel appliances come together for a modern, polished look. Open-concept living and dining areas flow effortlessly to the oversized deck perfect for summer barbecues, morning coffees, or simply unwinding after a long day. The finished walk-out basement adds even more living space with a convenient two-piece bath, rough-in for a shower, and sliding doors that open to a fully fenced backyard. Whether its kids playing, pets roaming, or friends gathering, this space is designed for making memories. Comfort is always close at hand with multiple heating and cooling options, including a ductless unit, cozy gas fireplace, and electric baseboards. Thoughtful upgrades like a new 200 AMP electrical panel, updated garage door, fresh flooring, new baseboards, and updated doors mean all the hard work has already been done. This is more than just a home its a lifestyle. Freshly updated, move-in ready, and surrounded by nature, its the perfect place to put down roots. (id:60365)
60 Greylawn Crescent
Toronto, Ontario
Unbeatable value for this home that offers 1,450sq.ft of above ground living space - plus a finished basement with separate side entrance ready for your customization!! Sitting on a wide 45ft lot with a West facing backyard, this home has been lovingly maintained by the original owners. While maintaining the 3 bedroom layout, they added a primary suite above the garage with a 2pc ensuite that has the room to be renovated to a 3 or 4pc. Great backyard with multiple storage sheds, beautiful gardens and a mix of hardscaping and lush lawn. Fantastic location - just a block to transit on Victoria Park, easy access to the DVP & 401, a few blocks from Maryvale Park and Broadlands Community Centre. A rare opportunity so don't take too long to decide! Book a showing or visit our Open Houses: Saturday & Sunday, 2-4pm (id:60365)
49 Portelli Crescent
Ajax, Ontario
Absolutely Stunning Executive Home In Sought-After Imagination Community, Inviting Open Concept Spacious Layout, 9' Ceiling On Main/2nd Floor, Great Rm 18' Ceiling Upgraded Kitchen, S/S Appliances, Granite Counters, Large W/I Pantry, Main Fl Family Rm W/Gas Fireplace. 4 Spacious Br All W/Ensuites, Convenient Location Close To School, Parks, Community Centre, Hwy And Public Transit (id:60365)
51 Prince Philip Boulevard
Toronto, Ontario
Welcome to Guildwood Village! A lovely detached 2-storey home situated on a premium landscaped corner lot. This residence is perfect for families looking for space in a sought-after neighbourhood. Featuring: three levels of living space, light-filled living room, dining room, family room (walk-out to patio), and eat-in kitchen (S/Steel appliances), 4 bedrooms, 2 bathrooms, hardwood floors throughout. The lower level has a recreation room, an office, and a utility/furnace room. This home boasts a new roof, siding, windows/doors, deck in 2019. For your enjoyment, a private oasis of an enchanted backyard beauty awaits you. It features an inground pool gorgeously accented with a lovely lounger, so you can slip into your own bliss. This location has it all, minutes to the Go Train, TTC, schools, restaurants, the Bluffs, and the Lake. Don't miss this great opportunity with phenomenal value! (id:60365)

