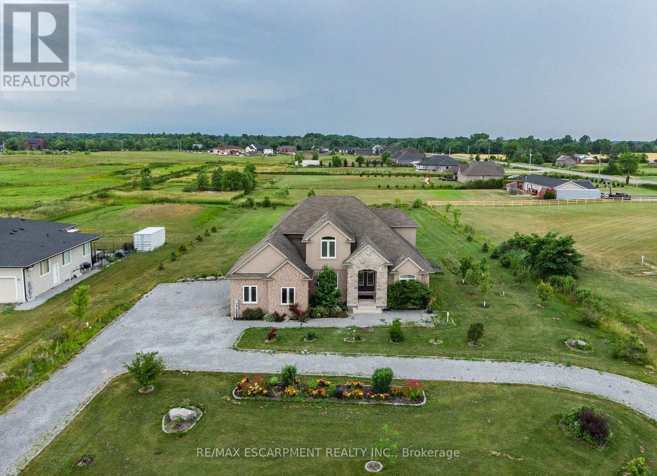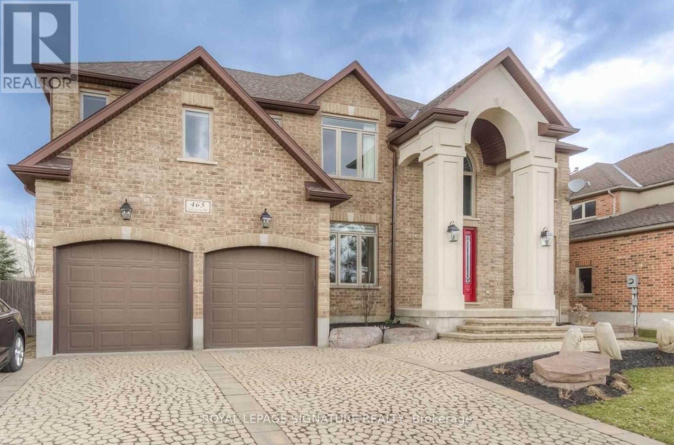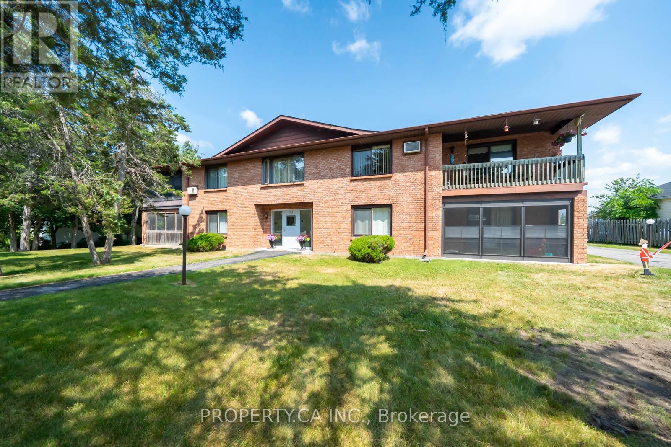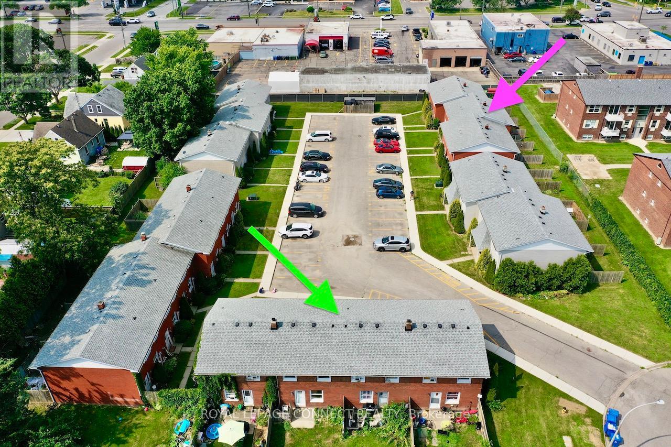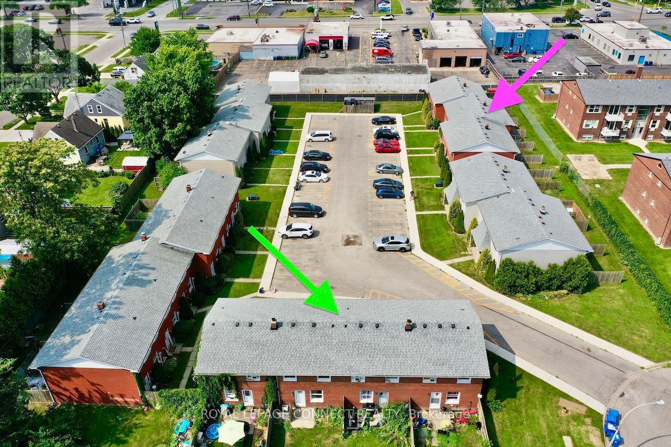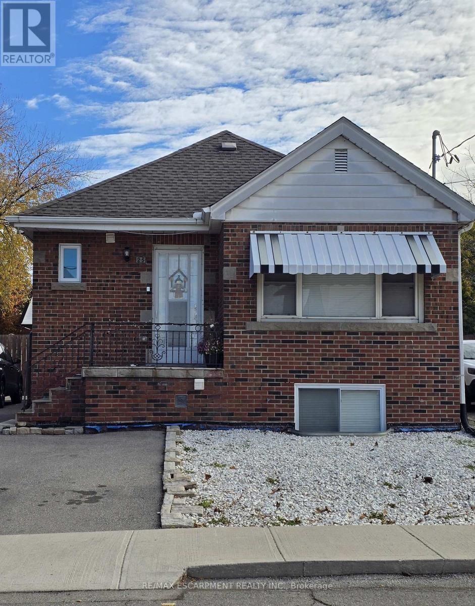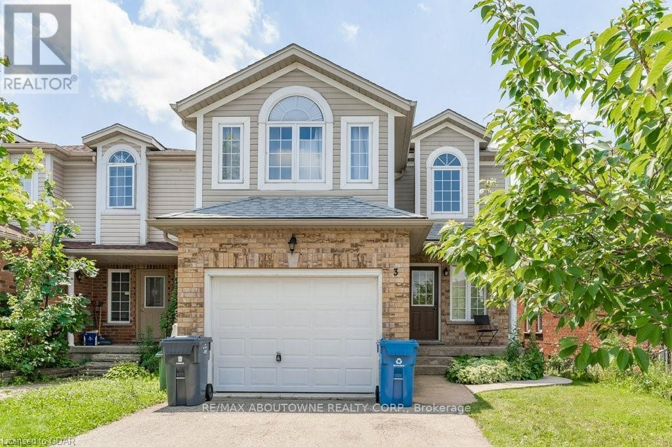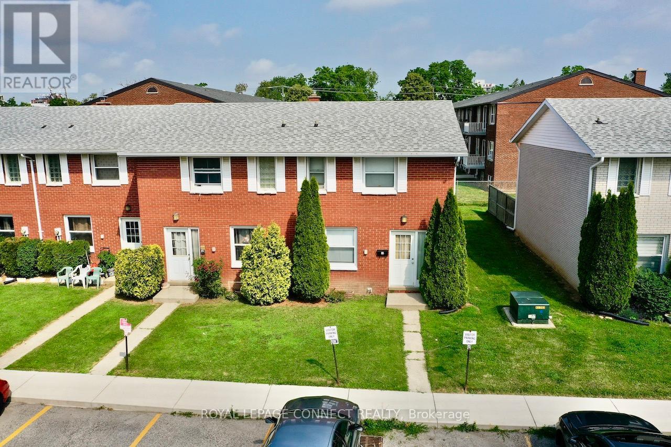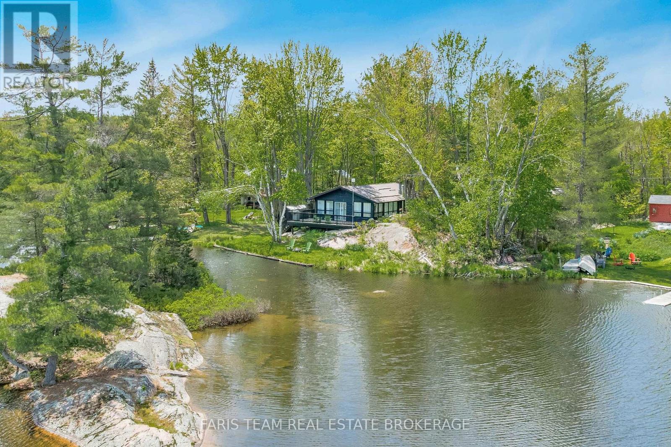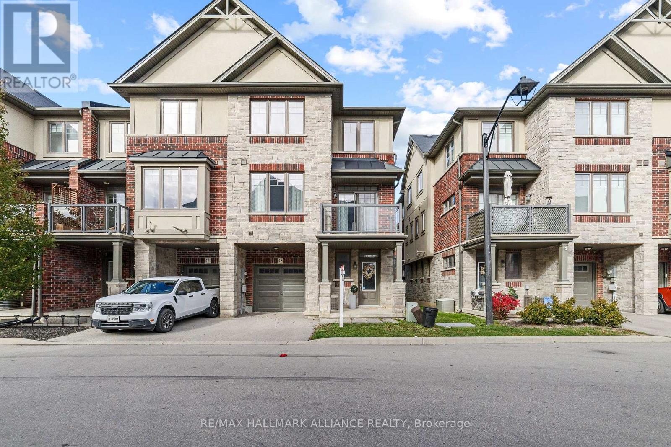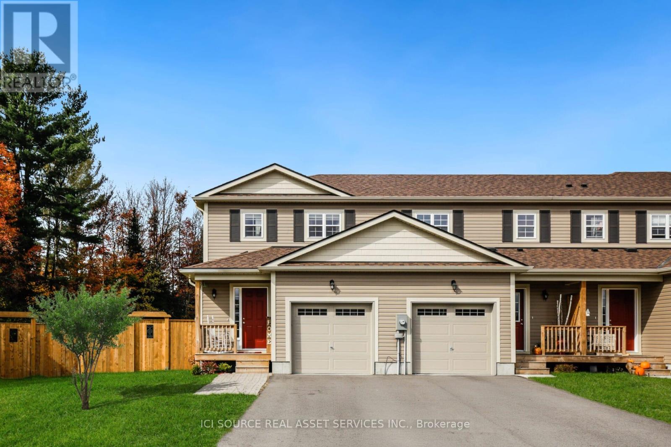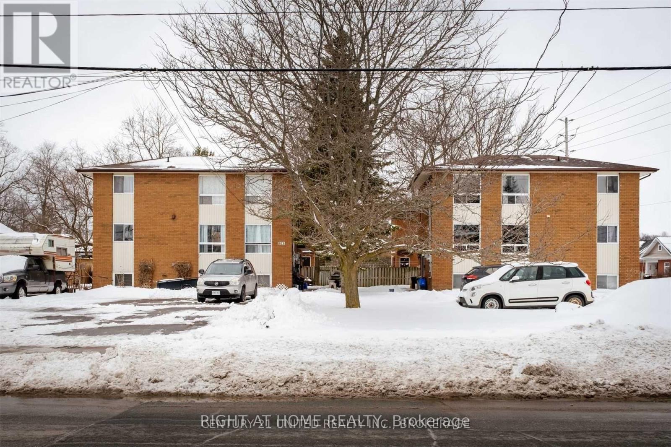270 Farr Street
Pelham, Ontario
SPECTACULAR 4 BEDROOM 2 STOREY BEAUTY SITUATED ON FARR ST RIGHT ACROSS FROM THE GOLF COURSE MINUTES AWAY FROM ALL AMENITIES. FRESHLY FINISHED AND READY TO MOVE IN. BASEMENT IS 75% FINISHED PERFECT FOR A GROWING FAMILY. HICKORY ENGINEERED HARDWOOD FLOORS THROUGHOUT. OVER SIZED PORCELAIN TILE METALLIC GLASS TILE BACK SPLASH. GRANITE COUNTER TOPS ON ALL VANITIES EXCEPT ONE CUSTOM HOOD COVER KITCHEN. ALL CUSTOM BUILT. A REAL SHOW PLACE FINISHED BY HOME BY HENDRIKS. Prepare to be WOWED by this spectacular 3700+ sq ft 2 stry 4+1 & 4+1 bath on almost 1.4 acres with a finished basement. California shutters and engineered hardwood floors through out and all bedroom closets . This home offers plenty of room for the growing family with a large foyer, office space and living room, 2 pce powder room and the convenience of main floor laundry. The rear of the home offers a Kitchen fit for a chef w/upgraded appliances, stone counter tops, great sized island for extra prep space and plenty of cabinets and counter space, Fam Rm with gas FP and Din Rm. with walk-out to the amazing back yard. It does not stop there this ideal set up offers main floor master with W/I closet and a spa like 5 Pce ensuite. Upstairs offers 3 spacious beds and two 4 pce. Baths. One bed offers ensuite and 2 have W/I closets and there is also a bonus loft. The basement offers even more living space with Rec Rm, additional Bed Rm, Games Rm, 4 pce bath and plenty of storage. This is the PREFECT HOME FOR YOUR FAMILY and ENTERTAINING there is ample space inside and out for family games, movies and so much more! (id:60365)
465 Golf Course Road
Woolwich, Ontario
Fall in love with this stunning custom-built 2-storey executive home featuring a 3-car tandem garage, perfectly situated on the prestigious Golf Course Road in Conestogo, overlooking lush green space, the golf course, and the Grand River. This 4-bedroom, 4-bath residence offers nearly 6,000 sq. ft. of luxurious living space, combining elegance with modern comfort. Step into the impressive double-height foyer and enjoy the bright, airy interior with 9' ceilings, upscale trim work, and spacious principal rooms -including a main floor office, formal dining room, and a chef's dream gourmet kitchen with extended cabinetry, a large island, and granite countertops. The family room opens to a fully fenced backyard featuring a brand-new hot tub and a large, covered, party-sized deck, perfect for outdoor entertaining. Upstairs, you'll find three king-sized bedrooms, each with walk-in closets, a 5-piece main bath with double sinks, and a luxurious primary retreat offering a private sitting area, spacious walk-in closet, and a spa-inspired ensuite with a walk-in shower and deep whirlpool tub. A convenient second-floor laundry room adds to the functionality. The finished recreation room provides a fantastic space for entertaining, along with an additional bedroom and a 3-piece bath, completing this exceptional home. (id:60365)
7 - 90 King Street
Kawartha Lakes, Ontario
Welcome to Unit 7 at 90 King Street East, a beautifully renovated 1,200 sq ft condo in the heart of Bobcaygeon, one of the most beloved communities in the Kawarthas. This rare opportunity blends modern updates with small-town charm in a quiet, well-maintained building that truly feels like home. Located on the second floor, this bright and spacious unit features a stair accessibility lift, making upper-level access easier and more comfortable. Inside, you'll find a completely renovated kitchen with quartz countertops, new cabinetry, stainless steel appliances, under-cabinet lighting, and a tile backsplash - both functional and stylish. The two full bathrooms have also been fully updated with quality finishes and spa-inspired details. The open-concept layout includes generous living and dining areas that flow out to a screened-in balcony, perfect for morning coffee or evening relaxation. A spacious den offers excellent flexibility - ideal for a home office, reading nook, or even a third bedroom for guests or family. Additional highlights include in-suite laundry, ample storage, and a detached garage for secure parking and extra space. The building is quiet and friendly, just a short walk to all that Bobcaygeon has to offer -from local shops, restaurants, and parks to the scenic Lock 32 of the Trent-Severn Waterway. Summer here is vibrant with boat traffic, patios, festivals, and community events. Outdoor lovers will enjoy nearby trails, waterfront access, and year-round recreation. This condo isn't just a place to live, it's a way to live. Whether you're downsizing, retiring, or seeking a serene retreat, Unit 7 at 90 King Street East offers turnkey comfort in one of Ontario's most picturesque towns. Come see why so many proudly call Bobcaygeon home. (id:60365)
3-6 - 35-41 Orchard Place
Chatham-Kent, Ontario
This is a Condominium Townhome Assembly comprising of a single block of 4 separate homes each with its own maintenance fee, property taxes, and separately metered utility services. There are 4 separate Legal Descriptions/ Titles. Room Dimensions/ Descriptions, Property Taxes, and Maintenance Fee shown herein are for a single (1 of 4) Condominium Townhomes. Each Townhome has 1104SF AG and 552SF in Bsmt. A block of four all brick centrally located well established 2 storey, 3 bedroom, 2 washroom condominium townhomes each with own exclusive parking, and sizeable useable/ unfinished basement, laundry area, and gas forced air heating. Designated surface parking immediately in front, walk-out to rear garden, grounds maintained by condominium corporation with low maintenance/ condo fees.Walk to the Thames River, Tim Hortons, public transit, schools, places of worship, shopping, and other community amenities. Safety services are within 2 kms distance. (id:60365)
3-6 - 35-41 Orchard Place
Chatham-Kent, Ontario
This is a Condominium Townhome Assembly comprising of a single block of 4 separate homes each with its own maintenance fee, property taxes, and separately metered utility services. There are 4 separate Legal Descriptions/ Titles. Room Dimensions/ Descriptions, Property Taxes, and Maintenance Fee shown herein are for a single (1 of 4) Condominium Townhomes. Each Townhome has 1104SF AG and 552SF in Bsmt. A block of four all brick centrally located well established 2 storey, 3 bedroom, 2 washroom condominium townhomes each with own exclusive parking, and sizeable useable/ unfinished basement, laundry area, and gas forced air heating. Designated surface parking immediately in front, walk-out to rear garden, grounds maintained by condominium corporation with low maintenance/ condo fees. Walk to the Thames River, Tim Hortons, public transit, schools, places of worship, shopping, and other community amenities. Safety services are within 2 kms distance. (id:60365)
A - 25 West 4th Street
Hamilton, Ontario
Welcome home to this charming 3-bedroom, 1.5 bath, carpet-free bungalow for lease in a highly desirable area. Enjoy main-level living with 2 exclusive off-street parking spots. Close to Mohawk College, parks, shopping, and easy access to Highway 403 - everything you need for easy, comfortable living. (id:60365)
3 Drohan Drive
Guelph, Ontario
One Bedroom WALK OUT legal basement apartment available for rent in the south of Guelph, available Feb 1, 2026. Functional open concept kitchen/living room layout. Lots of windows with walk out allowing for tons of natural lights to come in. In unit washer/dryer. Big backyard offers lots of outdoor space. One parking spot included. Steps away from bus stop that has direct bus routes to campus. Walking distance to all the south end commercials and trails. Quick access to highway 401/6. Rent is $1600 + 35% utilities. (id:60365)
35 Orchard Place
Chatham-Kent, Ontario
All brick centrally located well established 2 storey, 3 bedroom, 2 washroom condominium townhome with own exclusive parking, and sizeable useable/ unfinished basement, laundry area, and gas forced air heating. Designated surface parking immediately in front, walk-out to rear garden, grounds maintained by condominium corporation with low maintenance/ condo fees. Walk to the Thames River, Tim Hortons, public transit, schools, places of worship, shopping, and other community amenities. Safety services are within 2 kms distance. (id:60365)
1010 Sanderson Road
Gravenhurst, Ontario
Top 5 Reasons You Will Love This Home: 1) With 97' of pristine private shoreline on Clearwater Lake, this is more than a property, it's your personal retreat, where you can enjoy the clear water and every sunrise 2) Step inside to an open-concept living and dining area where panoramic lake views steal the spotlight, and a beautifully finished kitchen, featuring quartz countertops, adds a refined touch 3) Arrive and unwind, this turn-key getaway comes fully furnished, right down to the watercraft, so you can skip the setup and head straight for the dock 4)Whether you spend your days paddling through glassy waters, fishing at dawn, hiking nearby trails, or gathering under the stars by the fire, this isa haven for both adventure and tranquility 5) Nestled in one of the lakes most coveted corners, you'll enjoy quiet seclusion with the convenience of shops, restaurants, and entertainment just 30 minutes away, and all less than 90 minutes from the Greater Toronto Area. 993 above grade sq.ft. (id:60365)
#45 - 1169 Garner Road E
Hamilton, Ontario
Welcome to this luxurious and bright 3-storey end-unit townhome in Ancaster Meadowlands! It features 3 beds, 1.5 baths, an open-concept main floor with hardwood floors, large windows, and a walkout balcony. The kitchen has stainless steel appliances, granite countertops, and a breakfast bar. There's also a lower-level den perfect for an office or extra space. Close to schools, shopping, highways, and all amenities. Move-in ready-book your showing today! (id:60365)
880 Wild Rose Drive
Gravenhurst, Ontario
LC Development Group is now releasing the third phase of its Gravenhurst Kestrel Glen project. The new release will include over 40 freehold townhomes, with models ranging from 1100sqft to 1500sqft. Offering competitive pricing and exceptional quality, these thoughtfully designed homes combine modern finishes with the natural beauty of the region. Don't miss your chance to be part of this vibrant, growing community! Your ideal home awaits at Kestrel Glen. All images, renderings, and illustrations are for illustrative purposes only and are intended to provide a general sense of the design and layout. Actual features, finishes, dimensions, and square footage may vary and are subject to change without notice. Please refer to the final agreement for exact specifications. E.&O.E. *For Additional Property Details Click The Brochure Icon Below* Property taxes to be re-assessed. An estimate of the tax amount is listed. *Conditions apply (id:60365)
C - 8 Moir Street W
Peterborough, Ontario
Newly renovated 2-bedroom apartment in Peterborough's Ashburnham Ward 4, steps from TTC bus stops, Edmison Heights Public School, and Trent university, with bright, modern rooms and nearby parks, shops and restaurants - perfect for families, students, or professionals. (id:60365)

