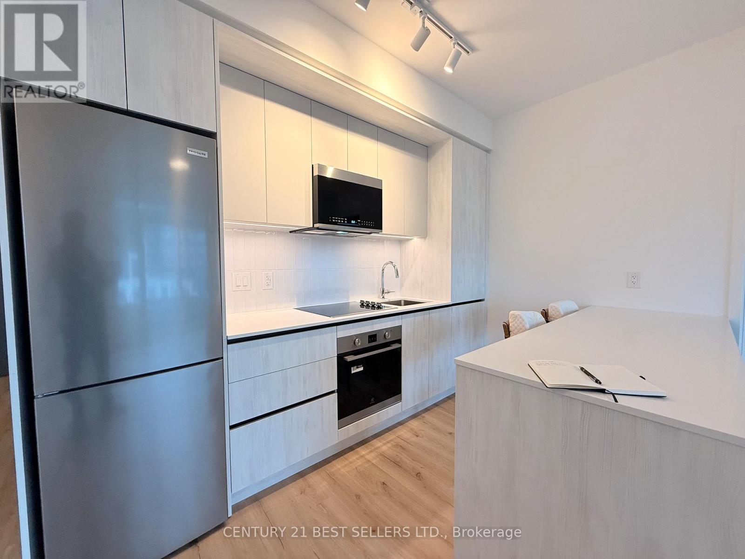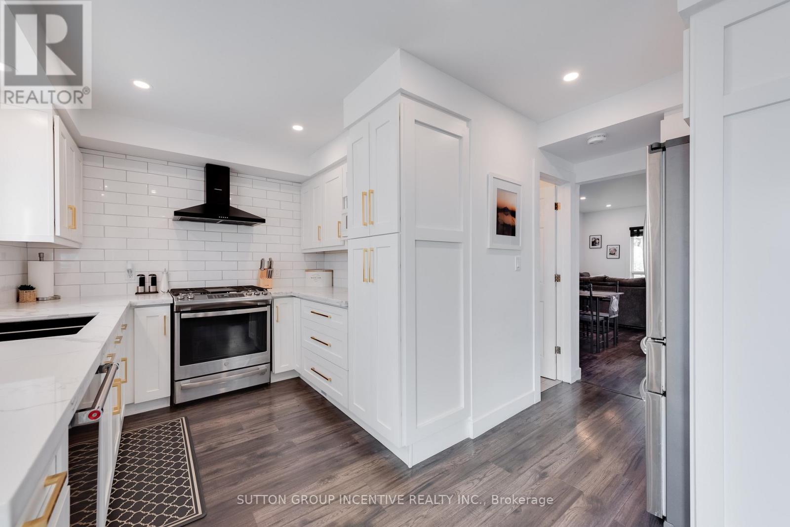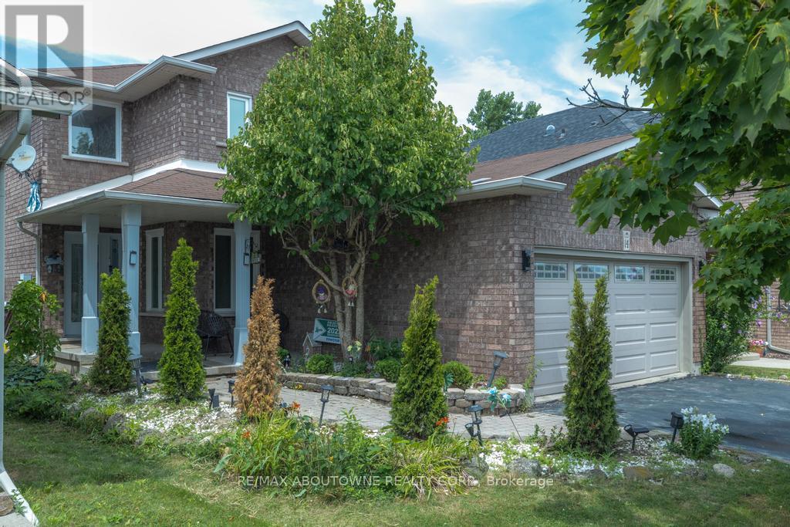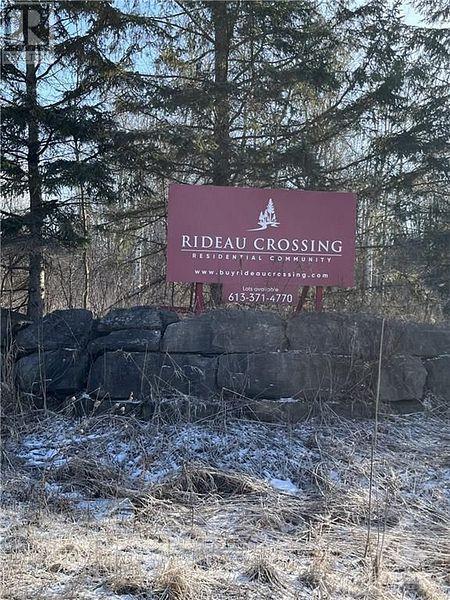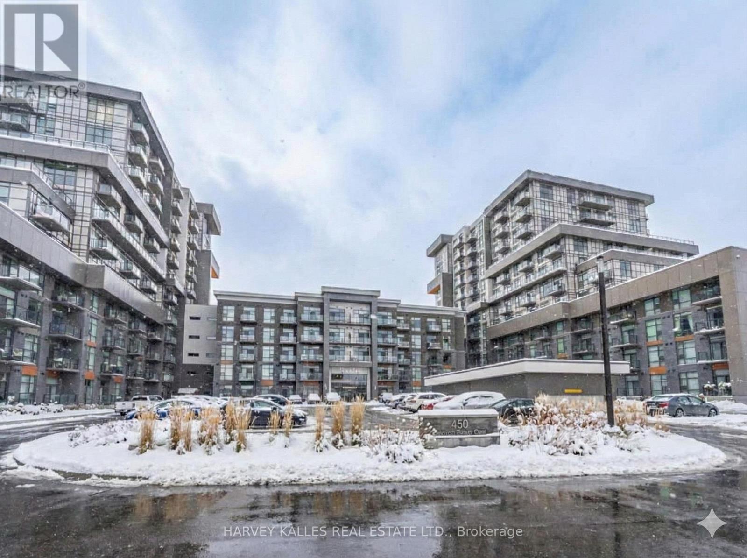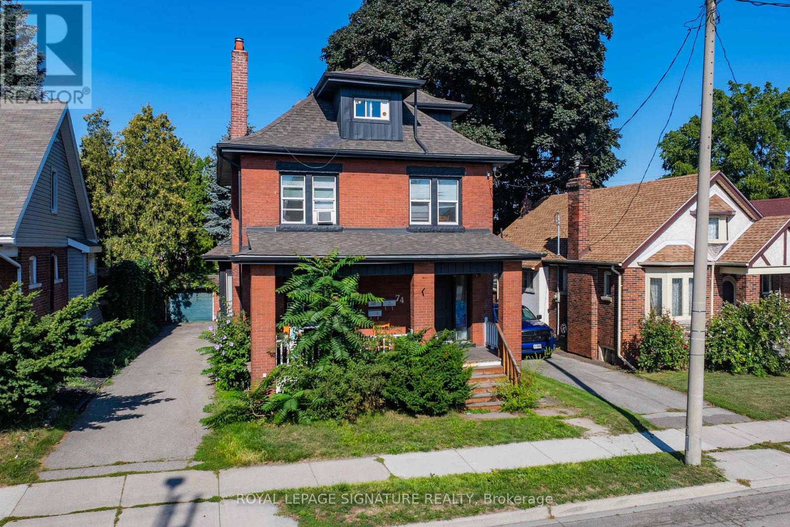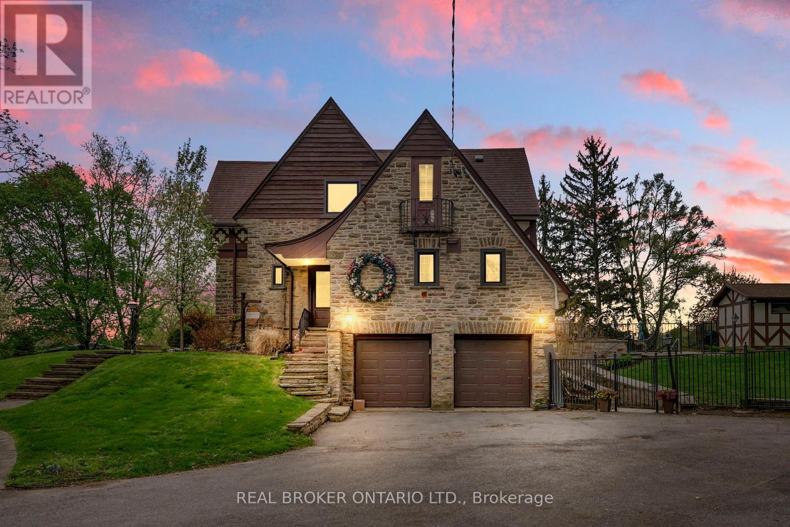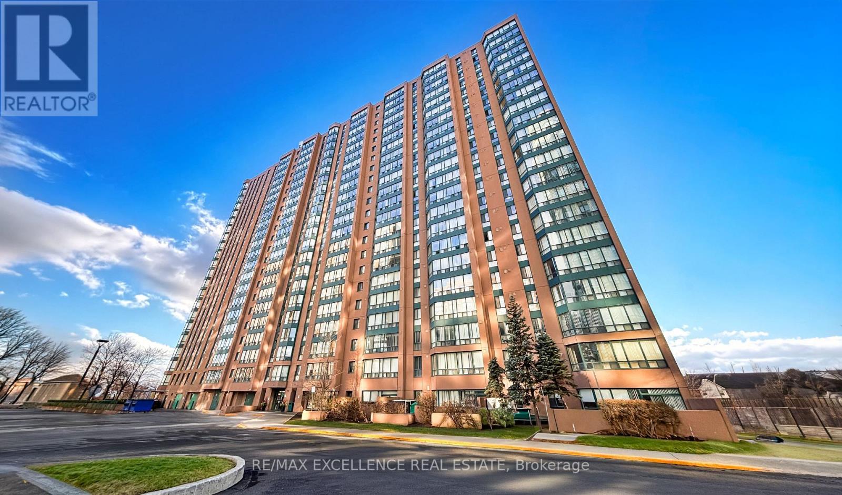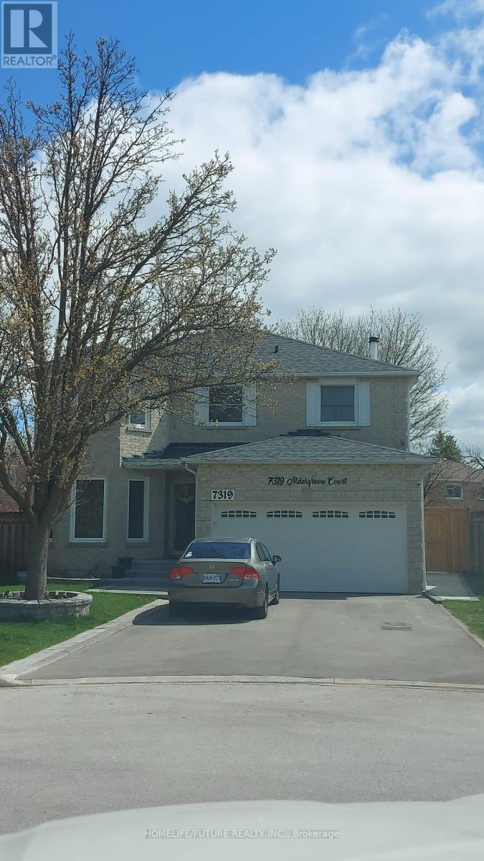816 - 2485 Eglinton Avenue
Mississauga, Ontario
**Brand New 2-Bedroom, 2-Bathroom Condo Suite at "THE KITH CONDOS" in Prestigious Erin Community** This stunning open-concept unit features two balconies, laminate flooring throughout and floor-to-ceiling windows that fill the space with natural light. The modern kitchen offers Island, stainless steel appliances and quartz countertops. The spacious primary bedroom includes a 4-piece ensuite with quartz finishes. Enjoy luxurious living in a high-end building loaded with premium amenities, all in one of Mississauga's most sought-after locations. Base Rent Includes: Entire apartment (2 bedrooms, 2 bathrooms) 1 parking space 1 storage locker Landlord Responsible For: Property taxes Maintenance fees Property insurance Tenant Responsible For: All utilities (hydro, heating, and water) Tenant insurance Refundable key deposit of $300 First and last month's rent as the initial deposit (id:60365)
87 Dunlop Street
Orillia, Ontario
Completely Renovated 2+1 Bedroom Raised Bungalow over 1800sq/ft with finished Basement and Two-Storey Shop with a One bedroom Apartment above. Excellent investment opportunity and Perfectly located, this home is just a 5-minute walk to the hospital and a 10-minute walk to downtown restaurants, Farmers Market and shops. This bright and fully renovated bungalow has been updated from top to bottom, with modern finishes throughout. The kitchen features new cupboards, quartz countertops, and a tile backsplash all SS appliances included, complemented by new flooring on both levels and numerous pot lights. The main floor bathroom, updated in 2024, includes new fixtures and a large walk-in shower. Finished lower level offers a spacious rec room and a primary bedroom with a walk-in closet. A generous size 5-piece bathroom soaker jet tub and walk-in shower is accessible from both the primary bedroom and rec room area. Laundry and furnace room area is equipped with a stainless steel washer and gas dryer. Set on a 45' x 165' lot, the property also features a large deck off Kitchen area and a two-storey Heated shop with a upper one-bedroom apartment including all appliances and Heat pump. ideal for In-law & guests. N/Gas BBQ hookup on deck. A rare find in the heart of Orillia. (id:60365)
14 Sable Drive
Hamilton, Ontario
Gorgeous 2 Storey Home With A Very Deep Lot Size, Located In The Sought-After Meadowlands Area Of Ancaster. This 3 + 2 Bedrooms Home Provides A Spacious Layout With Plenty Of Fantastic Finishing's Throughout And A Fully Finished Basement . Main Level Includes A Living Room, Formal Dining Room And Family Room With Gas Fireplace, Making It A Great Spot To Cozy Up During The Winter Months. Make Your Way To The Eat-In Kitchen Which Includes Corian Counter Tops And Ceramic Tile With Inlaid Accents Plus Walk-Out To Huge Sunroom And To The Deck Making It Easy For Entertaining And Summer Bbq's. Second Level Includes Master Bedroom With A 4-Piece En-Suite, Two Spacious Bedrooms And An Additional 4-Piece Bathroom To Complete This Level, Basement Has 2 Bedrooms And 3-Pieace Bathroom And A Spacious Living Room. Fully Fenced Backyard, Making It Your Own Private Oasis With No Rear Neighbours. (id:60365)
198 O'reilly Lane
Kawartha Lakes, Ontario
Experience the ultimate lifestyle at this stunning, fully renovated waterfront bungalow/cottage on Lake Scugog! This home features a dazzling layout, an open living room with large windows leading to a deck overlooking the lake, three large bedrooms with modern washrooms, and a chef's kitchen. The bright walk-out basement offers an open layout. Be the first to live and play in this beautiful home with tons of upgrades, including pot lights throughout and a modern fireplace. Located just minutes away from Valentia Sand Bar Beach Park, Snow Hills, and golf courses, this property offers the perfect blend of luxury and convenience (id:60365)
19 Rideau Crossing Crescent
North Grenville, Ontario
If you are looking for the Perfect Lot to build your Dream Home, this is the Lot for YOU! 1.06 Acres Estate Lot is Listed at $175,000. Nestled in the prestigious community of Rideau Crossing with easy access to Hwy 416 and just MINUTES from Kemptville City Center and Pirate Cove Marina. Quiet and safe this lot is awaiting the future of an executive home to make all your dreams come true. Natural gas, electricity and high speed internet is available. Gas / Electricity on the property. (id:60365)
604 - 460 Dundas Street E
Hamilton, Ontario
Welcome to Trend 2 Condos in the heart of Waterdown! This beautifully upgraded 587 square foot 1-bedroom suite is perched on the 6th floor of a boutique low-rise building, offering contemporary living in one of the area's most desirable communities. Step inside to discover a modern open-concept layout featuring an upgraded kitchen with stainless steel appliances & stylish flooring throughout, with no carpet! The generous bedroom provides both comfort & privacy, while the Juliette balcony allows natural light to pour in, creating a bright & airy atmosphere. Convenience is key with in-suite laundry, one parking space & a private locker for additional storage. Residents of Trend Condos enjoy access to impressive amenities including a rooftop deck with panoramic views, a state-of-the-art fitness facility, party room, bike storage & ample visitor parking. Located just minutes from major highways & only a 10-minute drive to the Aldershot GO Station, this prime location also puts you within walking distance of scenic trails, parks, restaurants & all that Waterdown has to offer. Don't miss the opportunity to lease this stylish & well-appointed condo in an unbeatable location! (id:60365)
72 Palace Street
Thorold, Ontario
Absolutely Stunning Townhouse. 3 Bedroom, 3 Washroom. Features A Private Backyard, 2nd Floor Laundry, Nice Kitchen With Backsplash, Quartz Countertop & Breakfast Area. Stainless Steel Appliances & Air Conditioning, Oak Staircase & 9Ft Ceiling. Close To Parks, Restaurants And Places Of Worship. Vacant Property, 2 Min To 406 & 5 Min Drive To Brock University. Master Bedroom Has Large Walk-In Closet With Window, Living Room Has Large Window For Lots Of Sunshine. Move in ready, waiting for you ta make it yours. (id:60365)
130 Sekura Crescent
Cambridge, Ontario
Located in a desirable, family-friendly Cambridge neighbourhood, this freshly painted home offers a bright and functional layout with plenty of space for comfortable living. The main floor features a clean, open eat-in kitchen with stainless steel appliances, a spacious living room with large windows, and direct access to the backyard deck-ideal for outdoor enjoyment. Upstairs are three well-sized bedrooms and a full bathroom, all updated with fresh paint and neutral finishes.The lower level includes a large finished rec room perfect for a family room, home gym, or workspace, along with a second full bathroom for added convenience. A separate laundry and utility area provides excellent storage. Close to schools, parks, shopping, transit, and Cambridge Memorial Hospital, this move-in-ready home offers exceptional value and everyday convenience. (id:60365)
74 Kenilworth Avenue S
Hamilton, Ontario
Fantastic Legal Duplex Plus One Additional Unit In Sought-After Delta Location! An Incredible Opportunity For House-Hackers Or Investors Looking To Expand Their Portfolio. This Property Is Ideally Situated Within Walking Distance To Gage Park, Schools, Ottawa Street Shopping District, Restaurants, Coffee Shops, Escarpment Trails, And Transit, With Quick Access To The Red Hill Valley Parkway And QEW. Each Unit Is Is Equipped With In-Suite Laundry, Plus 2 Hydro Meters And 2 Separate Water Lines (Main Floor & Basement Share One; Upper Unit Has Its Own). Upper Unit (2nd & 3rd Floors) : Spacious 2 Level Layout Featuring 4 Bedrooms Updated Kitchen & Bath, And A Separate Dining Room. Main Floor Unit: Bright 3 Bedroom Suite With An Updated Kitchen & Bath And Direct Backyard Access. Lower Level Unit: 1 Bedroom Suite + Den With An Updated Kitchen & Bath, Accessed Via A Private Side Entrance. Additional Features Include A New Boiler (2022) , Fresh Interior/Exterior Paint (2022) , A 6-Car Private Driveway, And A Detached Double-Brick Garage Perfect For Extra Parking Or Storage. This Versatile Property Combines Convenience, Income Potential, And Prime Location! *Some Photos Have Been Virtually Staged (id:60365)
26 Evergreen Hill Road
Norfolk, Ontario
This exceptional 4-bedroom, 5-bath custom-designed English Tudor-style executive home, set on nearly an acre in the heart of Town, seamlessly combines historic charm with modern updates. Over the past five years, the home has undergone extensive renovations, blending timeless elegance with contemporary convenience. The updated kitchen is a true highlight, featuring generous cupboard space, a massive leathered Granite island, new appliances, and a layout designed for easy entertaining. A formal dining room, office, and the 4 season "sunroom" overlooking the backyard offer versatile spaces for work or relaxation, with direct access to the rear concrete patio and in-ground pool. The spacious family room, complete with a gas fireplace and coffered ceiling, provides an ideal setting for family gatherings or entertaining guests. Upstairs, the large Primary suite boasts a walk-in closet and a luxurious 4-piece ensuite. A second bedroom enjoys its own 3-piece ensuite, ensuring privacy and comfort. Throughout the home, original hardwood floors, trim, fixtures, and stonework add to its timeless appeal. The in-ground pool, completely redone in 2021, offers the perfect spot for relaxation and enjoyment, nestled in the beautifully landscaped yard, which is maintained by an irrigation system fed by its own well. With a perfect mix of historic character and thoughtful upgrades, this executive masterpiece provides endless potential. (id:60365)
201 - 155 Hillcrest Avenue
Mississauga, Ontario
Spacious 2-bedroom unit with a bright solarium, newly painted and fully renovated from top to bottom. Ideally located just steps from the Cooksville GO Station and public transit. This suite features engineered vinyl flooring throughout, a modern kitchen with upgraded 39" cabinets, a stylish backsplash, an undermount stainless-steel sink, and stainless-steel appliances. Low maintenance and move-in ready, the building also offers excellent amenities, including a rooftop library, games room, and 24/7 security. (id:60365)
7319 Aldergrove Court
Mississauga, Ontario
This Newly Constructed, Fully Fire-Rated Legal Basement Apartment Offers A Perfect Blend Of Modern Living And Prime Convenience. Featuring A Private Entrance, Abundant Natural Light, And 2 Well-Proportioned Bedrooms, It's An Ideal Choice For Young Professionals, Small Families, Or Investors. Situated On A Quiet Street In A Top-Rated School District, It Provides A Peaceful Retreat While Being Steps From The Lisgar GO Station, Major Shopping (Costco, Smart Centre), Parks, And Trails. Easy Access To Hwy 401/407 Ensures A Seamless Commute. (id:60365)

