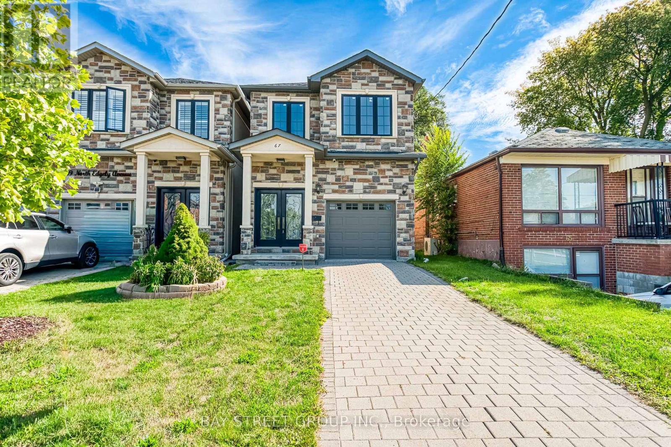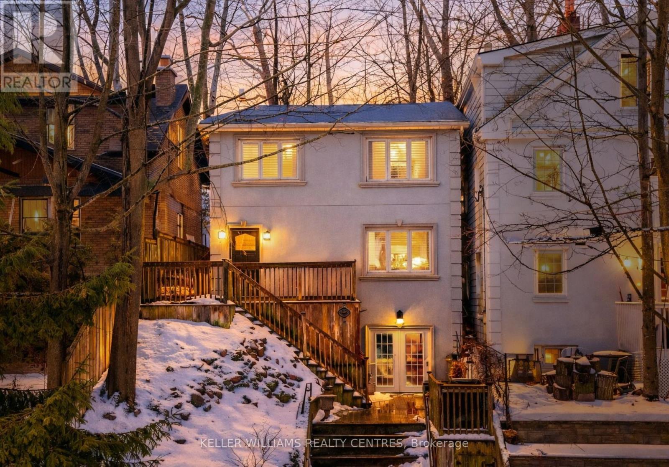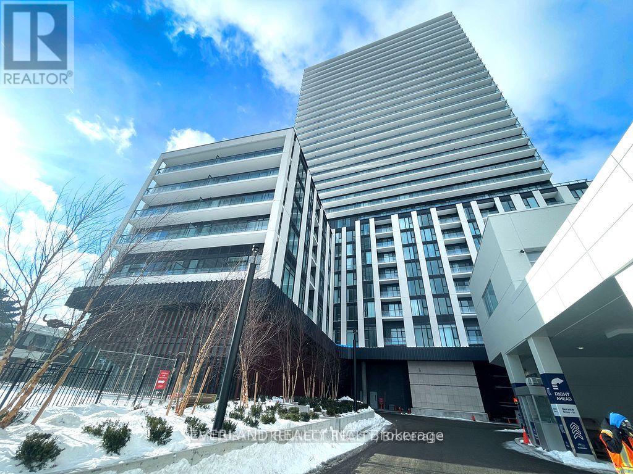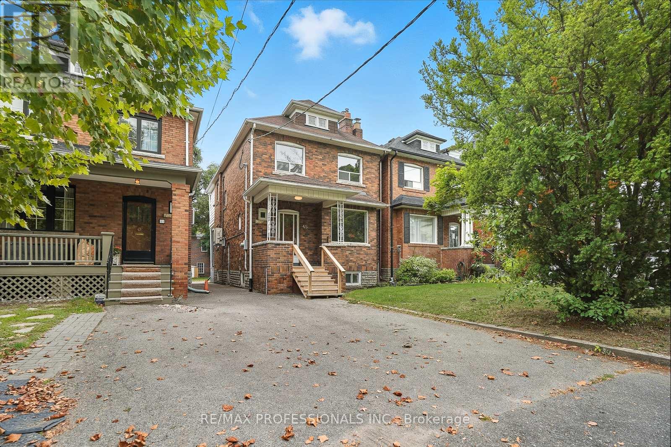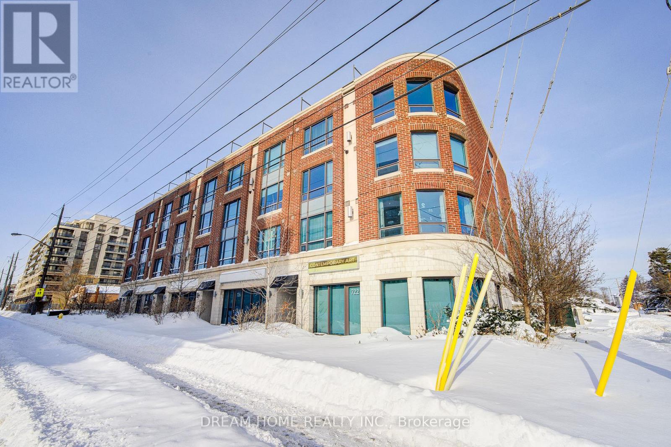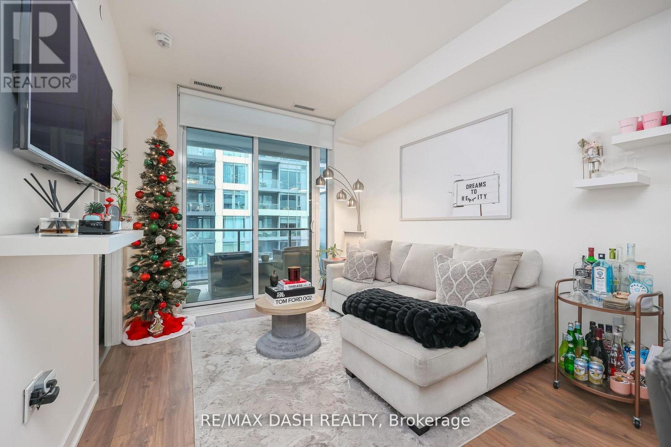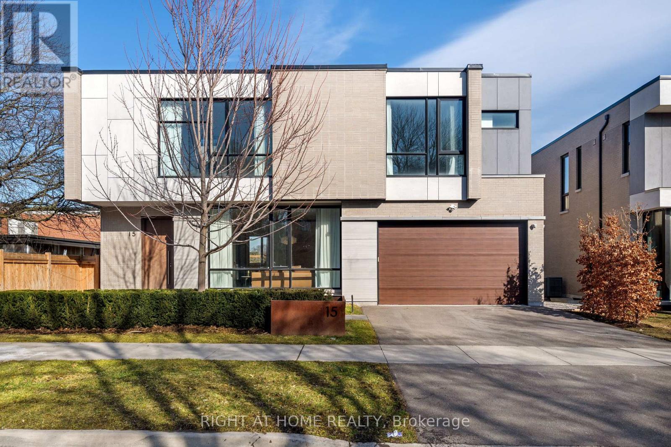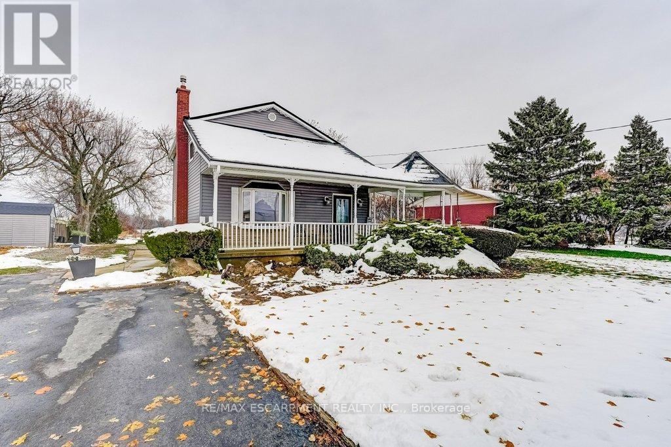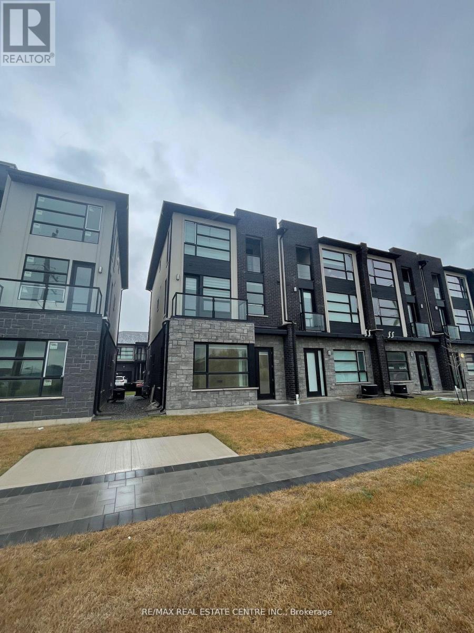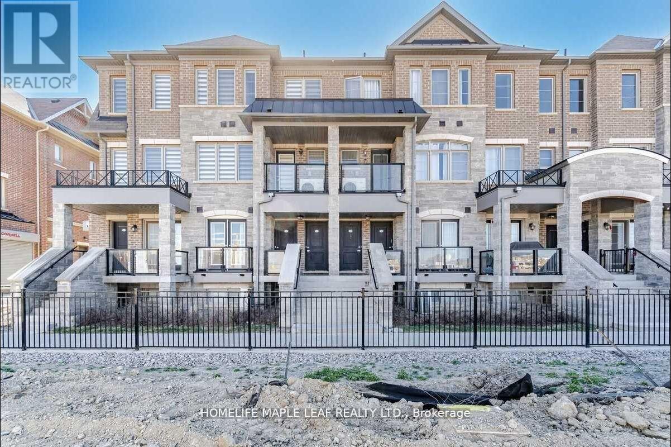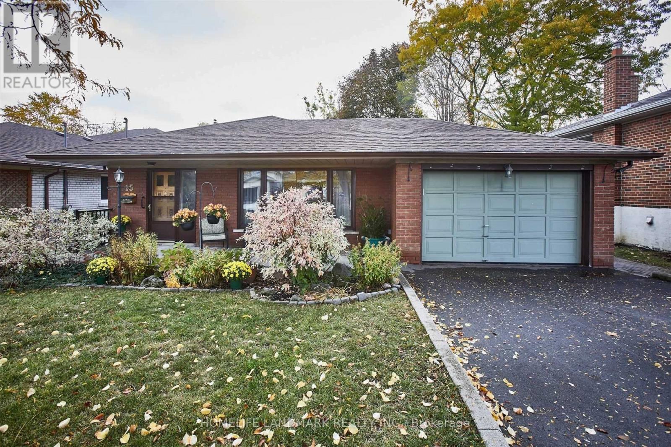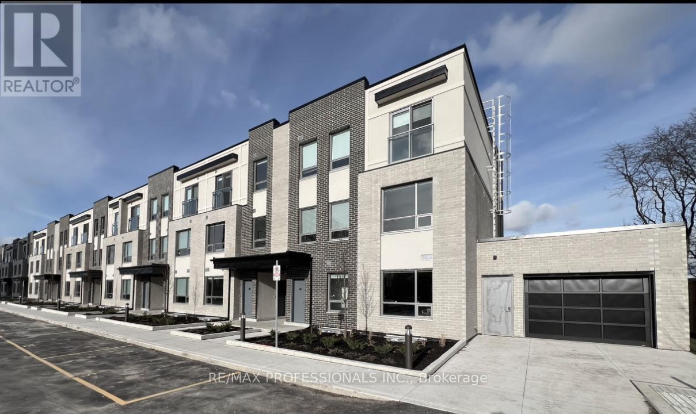67 North Edgely Avenue
Toronto, Ontario
Move into this gorgeous custom built 4-bedroom executive home! Top to bottom upgrades. All LED lights, Smart tech w/ 4-camera internet/recording surveillance and Smart thermostat. Open concept Main Floor W/10 Ft Ceiling. Double Layer Solid Wood Kitchen Cabinet W/Quarta Top & Center Island. Canadian A-Grade Hardwood Floor.Family Rm W/ Gas Fireplace.Tampered Glass Railing. Ensuite W/Jacuzzi,Skylight, Frameless Glass ShowerAll, 2nd FL toilets w/ BI power outlets ready for bidet install.Finished walk-up basement with separate entry, 2 Bedrooms and 1 washrooms.offering excellent potential for rental income . Very deep backyard suitable for in-laws suite, w/ Bbq gas line and total privacy behind trees. Entry Door Fm Garage. Quiet & friendly area w/ front facing green playground. Steps to school, 20 Minutes To Downtown & 2 Minutes Walk To Ttc & Shopping. Minutes of driving to beach, parks & major retailers. (id:60365)
122a Neville Park Boulevard
Toronto, Ontario
Who needs a cottage? Experience the Beaches lifestyle full-time in this rare, private, and impeccably maintained home. Tucked away on a quiet dead-end street, this beautifully renovated detached home offers rare privacy, lush surroundings, and the warmth of true Beach living. Surrounded by mature trees and professional landscaping, it combines the best of city convenience with the relaxed vibe of the lake, just a five-minute walk to the beach, Queen Street, and Kingston Rd Village. Exceptional curb appeal and a private driveway welcome you home. The main floor features gorgeous hardwood floors throughout, a spacious living and dining room perfect for entertaining, and a beautifully updated eat-in kitchen with modern finishes. Upstairs, discover three generous bedrooms, including a serene primary suite with custom closets and a spa-like ensuite with heated floors. The fully finished lower level offers incredible versatility with a separate entrance, high ceilings, and a complete in-law suite, ideal for guests, extended family, or additional income. Outdoor living is a highlight, with large decks for entertaining and a private backyard perfect for relaxing, hosting friends, or spending time with family and pets. This is Beach living at its finest: launch your paddleboard at the end of the street, stroll to the lake, or let your dog run free. Steps to the streetcar, local shops, top restaurants, and located in one of the best school districts in the province. Book your showing or visit our open houses Saturday and Sunday, 2-4 PM. (id:60365)
1605 - 5858 Yonge Street
Toronto, Ontario
Brand new Condo Plaza on Yonge. Step from Finch Subway , restaurant , TTC , coffee , H mart . 24/7 Concierge , gym , swimming pool , yoga ,sauna, exercise room, media room , visitor parking.. (id:60365)
45 St Germain Avenue
Toronto, Ontario
Welcome to your dream home in one of Toronto's most coveted neighbourhoods! This beautifully renovated 3 bedroom, 2 bathroom detached home blends timeless charm with modern luxury - and it has never been lived in since the renovations were completed! Step inside to discover a bright, open-concept layout featuring high end finishes, contemporary fixtures, and thoughtful design throughout. The spacious living and dining areas flow seamlessly into a sleek, modern kitchen with brand-new stainless steel appliances, quartz countertops, custom cabinetry and a butler's pantry - perfect for both everyday living and entertaining. Upstairs, you'll find 3 generously sized bedrooms, all filled with natural light and outfitted with stylish touches. Both bathrooms have been fully updated with elegant tile work, premium vanities, and modern hardware. Enjoy the convenience of in-suite upper-level laundry - no more hauling laundry up and down stairs! Outside, enjoy a private backyard retreat, all nestled on a quiet, tree-lined street just steps from Yonge Street. Walk to top-rated schools, trendy shops, cafes, restaurants, and the Lawrence subway station. Convenience and community at your doorstep. This is more than just a house, its a move-in-ready lifestyle upgrade in one of Toronto's most desirable neighbourhoods. (id:60365)
201 - 724 Sheppard Avenue W
Toronto, Ontario
This stylish 2-bedroom plus den, 3-washroom townhouse offers expansive multi-level living including a private roof top terrace with a BBQ gas line. Designed for seamless transitions between work and life, the open-concept main level features airy nine-foot ceilings and expansive windows that bathe the space in natural light. Retreat to a primary suite that feels like a true sanctuary, while the versatile den and second bedroom effortlessly adapts to your needs as a quiet nursery or focused home office. Ideally located, with covered parking just steps away from your door, you are minutes away from Downsview Station, Yorkdale Mall, Hwy 401, and Costco. Parks, schools, daycare, synagogues, and daily essentials are all within walking distance, with TTC access right at your door. (id:60365)
1215e - 576 Front Street W
Toronto, Ontario
Stunning and meticulously maintained suite at Minto Westside in the heart of Toronto's vibrant King West. Modern open-concept layout with floor-to-ceiling windows offering abundant natural light. Exceptional building amenities include a landscaped courtyard with BBQs, outdoor pool, fully equipped fitness centre, games room, indoor/outdoor lounges, guest suites, and 24-hour concierge/security. On-site retail includes Farm Boy, Dollarama, and dental services.Unbeatable location steps to the Financial & Entertainment Districts, CN Tower, Rogers Centre, waterfront, parks, dining, cafes, shopping, and TTC. Easy access to Gardiner Expressway and DVP. Perfect for young professionals. Parking and locker included. (id:60365)
15 Fairmeadow Avenue
Toronto, Ontario
Welcome To This Exceptional Executive Home In The St Andrew-Windfields Neighbourhood! This Impeccable Over 6,200 Sq Ft Home Impresses From The Moment You Enter And Continues To Amaze You Throughout. Filled With Natural Light From Expansive Floor To Ceiling Windows And Sliding Doors, The Main Floor Features A Open Living And Dining Areas With Custom Details. The Grand Family Room, A Place Truly Defines Open Concept Living To Its Finest, Also Captures The Essence Of The Homes Beauty. A Place Perfect For Your Family To Gather. Flowing Into A Sleek Eat-In Chefs Kitchen With Quartzite Countertops, Top-of-the-Line Appliances, Breakfast Area And An Effortless Walkout From Floor To Ceiling Sliding Doors To A Beautifully Landscaped Backyard Oasis Designed By Joel Loblaw One Of The City's Most Renowned Designer With An Inground Raised Concrete Spa /Pool ($$$$$ Spent and Least Maintenance Needed) Built By Gibsan. The Second Floor Offers Options Of All Spaces For Your Families And Guests To Rest. Primary Suites With Walk-In Closets Features Floor To Ceiling Cabinets And Spa Like Elegant Ensuite. Along With Three More Additional Sizable Bedrooms With Ensuites, An Office/Lounge, And An Upper-Floor Laundry. The Entertainers Dream Lower-Level Includes A Recreation Area, Work Out Area, And A Wet Bar Plus An Additional Room and A Bathroom. The Exterior Of This Property Will Impress You More, This Is A Property With Three Yards (Front Yard, Courtyard, Backyard). A Property Defines Urban Open Concept Living To Its Finest. Conveniently Located In The Heart Of One Of Toronto's Most Sought-After Neighbourhoods, You'll Enjoy Easy Access To Top Schools, Parks, And Local Amenities. A True Timeless Contemporary Masterpiece Defines Modern, Bold, and Romantic Architecture. A True Gem You Won't Want To Miss. **EXTRAS** Subzero Fridge/Freezer, Asko Dishwasher, Wolf Oven, Wolf 6 Burner Gas Cooktop, Wolf Microwave, W&D, Security System, C/Vac R/I, Sprinkler System, Surveillance Cameras! (id:60365)
9188 Dickenson Road W
Hamilton, Ontario
Experience the charm of country living just minutes from the city. Set on a large lot, this lovely property balances the joy of rural-living with all of the city amenities, including city water. This 2-storey home offers 4 bedrooms; 3 bedrooms upstairs, 2 with walk-in closets; and 1-bedroom on the main floor that could also be used as a home office, library or playroom. The main floor features a spacious living room and a large eat-in kitchen with patio doors to a beautiful yard with a year-round outdoor space, perfect for entertaining, including BBQs and backyard parties. You can also choose to relax in the hot tub set within the cute porch turret just to the side of the front porch. The double-wide driveway is perfect for a car enthusiast with parking that easily accommodates 6 vehicles. The partially finished basement is waiting for your personal touches. There is a metal roof to complete this country home package. Hamilton city bus service is just a short walk away and for the commuter, there is access to the 403 and Upper James/Hwy 6 nearby. Upper James offers a wide selection of shopping, restaurants and access to the LINC. (id:60365)
Lower - 63 Warren Trail
Welland, Ontario
Welcome to this Beautiful Townhome in The Heart of Welland! This Modern Live-Work Concept Townhome Comes with 1 Car Parking! An Appealing Bright Modern Design with An Open Concept Kitchen & All Upgraded Built-In Appliances. Hosting Premium Finishes and Features Throughout! This Townhome Also Comes With An Option to "Live/Work" from Home With An Office/Store Commercial Separate Entrance Fronting Ontario Road! Walking Distance to The Welland Hospital & Close To Highways, Grocery Stores and Schools. This Townhome is Vacant And Available for possession immediately! (id:60365)
29 - 200 Veterans Drive
Brampton, Ontario
Stacked Townhouse With 3 Bedrooms & 2.5 Washrooms For Rent In Very High Demand Area In Brampton. Open Concept Living/Dining Room. Large Windows To Bring Natural Light Into The House. 2 Parking Spaces (1 Driveway & 1 Garage). (id:60365)
15 Pylon Place
Toronto, Ontario
Main unit for rent in a children-friendly cul-de-sac street.3 bedrooms and 1 bathroom on the second floor, kitchen, living room, dinning room, breakfast area and laundry are on the main floor. The 1.5 car garage and 1 parking spot on the drive way are included. The basement is not included. The house is available immediately. The dishwasher will be installed before tenants move-in. The tenant is responsible for 50% utilities, snow removing and cut grass. (id:60365)
105 - 62 Dixfield Drive
Toronto, Ontario
Welcome to 62 Dixfield Drive, Unit 105 a clean, modern 2-bedroom, 2-bath purpose-built rental spanning 895 sq. ft. over two levels, 2nd and3rd floors. This townhouse-style home features 9 ft. ceilings, quartz countertops, stainless steel appliances, full-size washer & dryer, andblinds throughout, oering a bright and comfortable living space.Enjoy stress-free, move-in-ready living with no repair worries, and accessbuilding amenities including a gym and outdoor pool. Perfectly located for convenience, this home is just minutes from Pearson Airport andthe 400-series highways, with transit, parks, schools, Centennial Park, Sherway Gardens, and Etobicoke Olympium nearby.Across fromWellesworth Park. Minutes from elementary, middle and secondary schools. Great location to use the future transit and the subway linerunning from the hub at Renforth and Eglinton.Ideal for renters seeking modern, brand-new style and comfort in a prime location. Utilitiesand parking are extra. Refundable $50 key deposit.** 1 month free on a 13 month lease (month 2) or 2 months free on a 24 month lease(month 2 & month 13) ** (id:60365)

