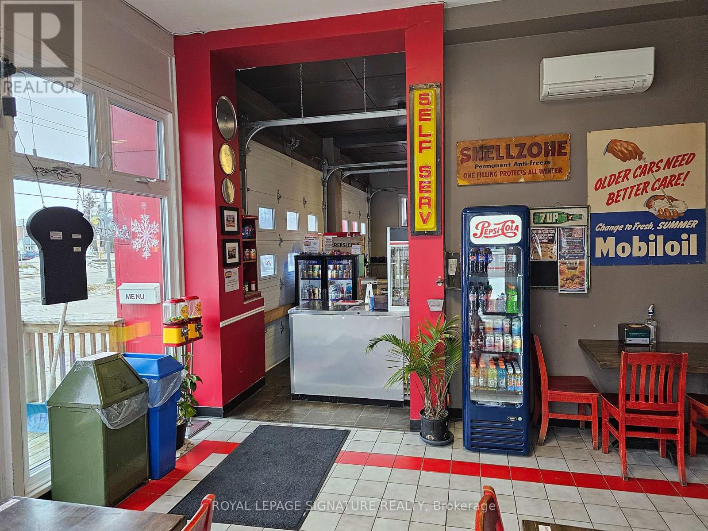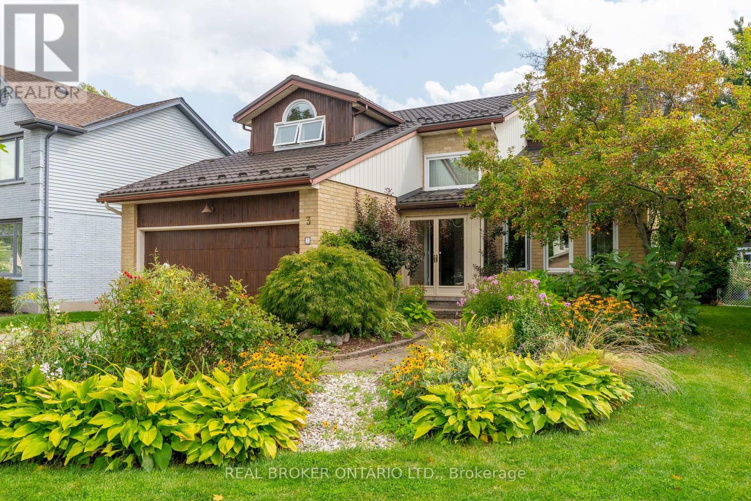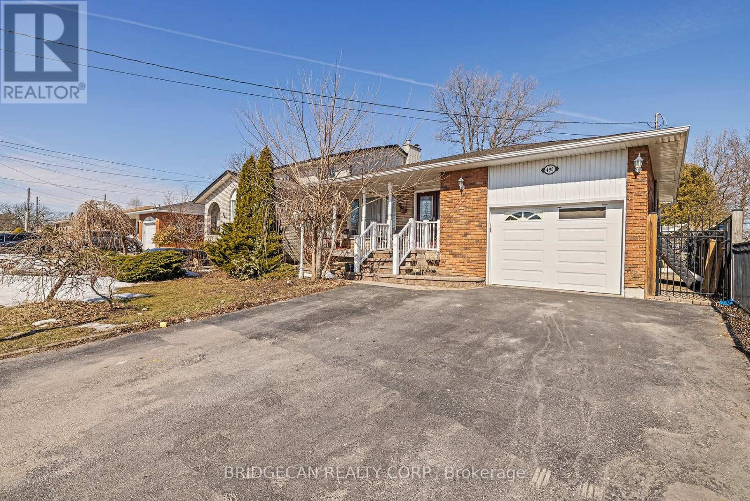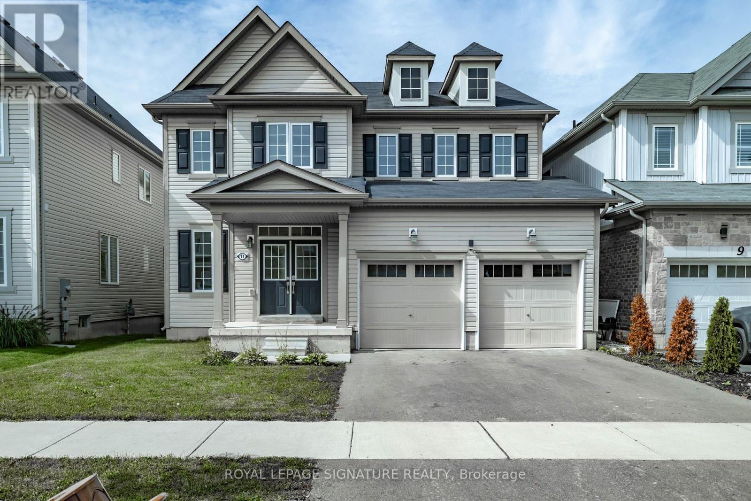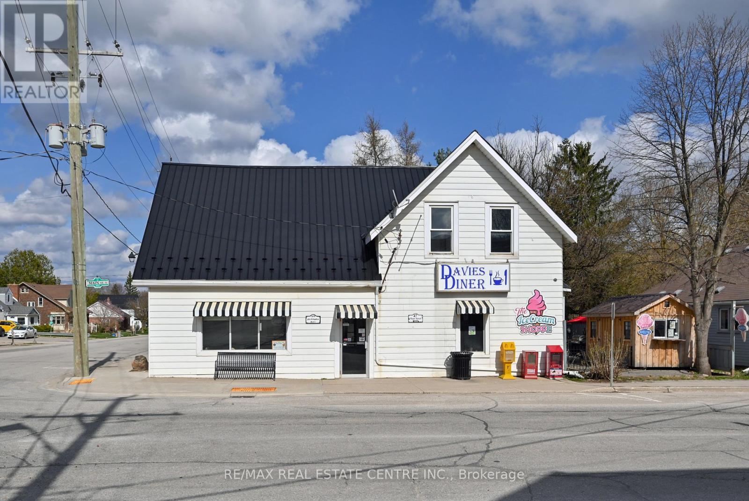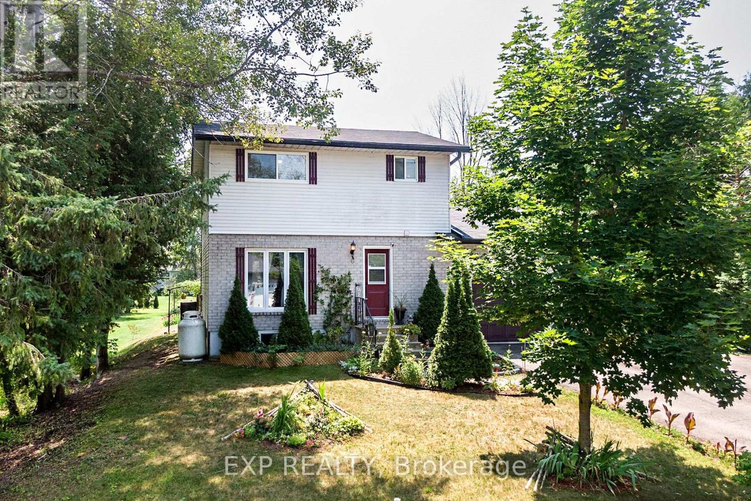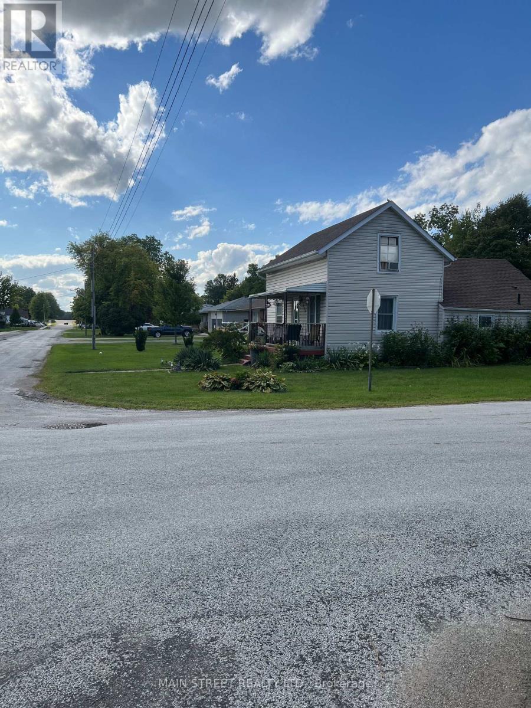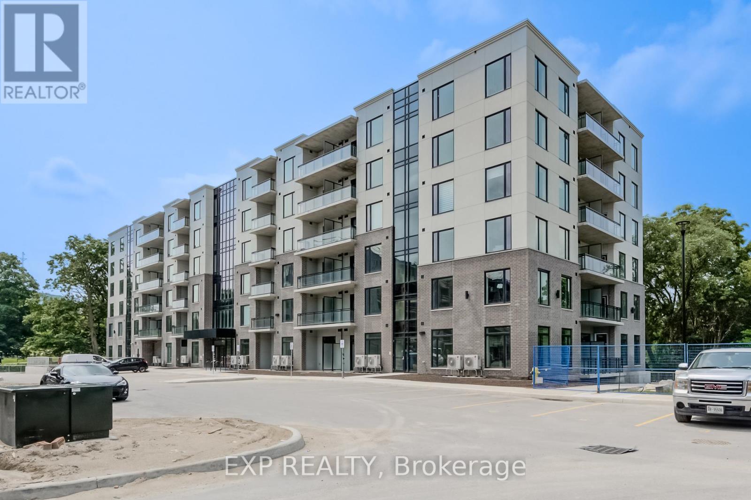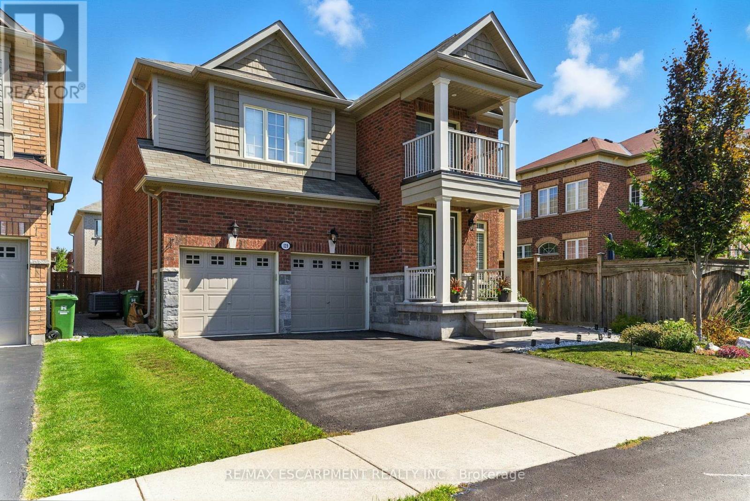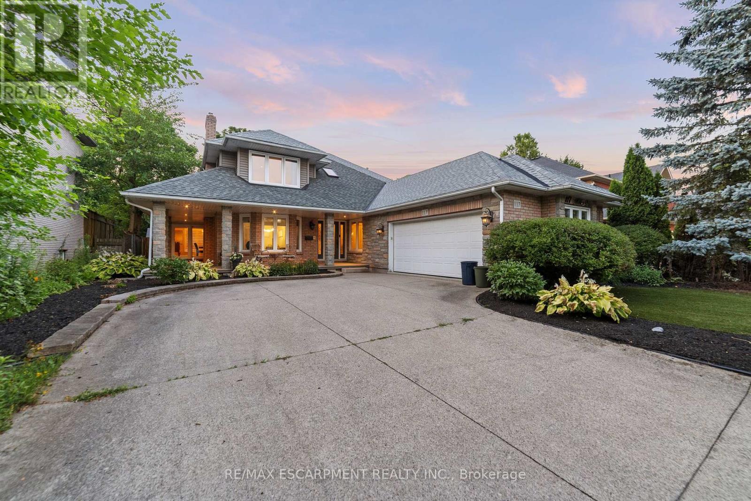520 Durham Street E
Brockton, Ontario
The Old Garage Wood Fired Pizza is a long standing business in downtown Walkerton that boasts excellent and established sales year round with its outstanding pizza, and the additional sales of ice cream all summer long. Former auto garage with a ton of character and visibility from the street with 20 parking spots. The kitchen is dominated by the Woodstone pizza oven with lots of prep area. Great setup that is easy to staff with seating for 22. (id:60365)
3 Brookhaven Court
Guelph, Ontario
Beautiful family home tucked away on a quiet cul-de-sac with mature trees in sought-after Hanlon Creek. This 3+1 bedroom, 4 bath home has been lovingly updated and is filled with natural light throughout. The main floor features a cathedral ceiling entryway and living room, gleaming hardwood floors, and a bright, open-concept layout perfect for everyday living. Upstairs you'll find a spacious primary suite complete with ensuite bath, walk-in closet, and dressing room, along with two additional bedrooms overlooking the lush backyard. The fully finished basement offers a private bedroom, 3-piece bath, and versatile living space ideal for guests, teens, or entertaining. Step outside to a serene, private yard with a large deck and gas BBQ hookup. Major updates include a new aluminum roof with 50-year warranty (2021), new furnace and cooling system (2023), new broadloom carpet (2025), and new windows (2023). Double-car garage with plenty of storage. Located steps from scenic trails, parks, schools, shopping, and all amenities, this home offers the perfect blend of comfort, convenience, and community living. (id:60365)
1218 - 2782 Barton Street E
Hamilton, Ontario
Be the first to live in this brand new 1-bedroom, 1-bath condo with underground parking and internet included! This unit features both style and comfort, including an upgraded all-white kitchen, granite countertops, stainless steel appliances, modern light fixtures, 9 ft ceilings, and ensuite laundry. Equipped with the latest smart home technology, you'll be able to control your units temperature, alarm, and visitors all from one in-suite wall pad. No more fumbling with keys! Enter using the Smartlock, keyless entry. With a south-facing balcony, take in the relaxing view to unwind after a long day. Building amenities under construction include an outdoor BBQ area, exercise room, party room, and bicycle parking. Conveniently located near transit, shopping, dining, and major highways, this condo is perfect for busy lifestyles. (id:60365)
490 Queen Victoria Drive
Hamilton, Ontario
4+2 -bedroom raised ranch in a family-friendly neighbourhood on the east mountain. Well-maintained and cared for. Bright living/dining room features a large window and hardwood flooring. This eat-in kitchen has wooden cabinets, backsplash, and access to fenced backyard . Built-in garage with inside entry. Stunning Gardens. Easy access to Lincoln Alexander Parkway, schools, parks, shopping, and easy HSR access. (id:60365)
11 Fleming Crescent
Haldimand, Ontario
Turnkey Legal Income Property in Caledonia! An exceptional opportunity for investors this fully tenanted property in the highly sought-after Caledonia community features two separate, income-generating units, including a legal basement apartment. The main home offers over 2,600 sq. ft. of living space with 5 bedrooms and 6 bathrooms. Designed with versatility in mind, it includes a main floor bedroom with accessibility features, ideal for elderly parents or those needing single-level living. Additional highlights include hardwood floors, a spacious eat-in kitchen with stainless steel appliances and a gas stove, walkout to a huge deck backing onto a forested green space for ultimate tranquility, formal living/dining areas, two ensuite bedrooms including a luxurious primary suite with a walk-in closet and 5-piece ensuite, convenient second-floor laundry, 2 car garage and parking for additional two vehicles. The legal 2 bedroom walkout basement apartment is also tenanted, providing immediate rental income. This modern unit features its own private entrance, open-concept layout, hardwood floors, stainless steel appliances, ensuite laundry, dedicated and two full bathrooms (one 4-piece and one 3-piece)a rare and highly desirable feature. The property is further enhanced with an owned hot water tank and a heat recovery ventilation system, improving both comfort and energy efficiency. Located in a serene neighborhood close to schools, parks, shopping, and transit, this property offers stable rental income today with exceptional long-term growth potential. A rare chance to own a true turnkey, legal investment property in one of Caledonias most desirable communities! (id:60365)
47 Main Street
East Luther Grand Valley, Ontario
Excellent opportunity to be your own boss in this multi use commercial/residential building. High profile location on busy Main Street Grand Valley. Bring your ideas and imagination. Ideal for laundry, restaurant, retail store, gym and so much more. Lots of parking on street. Easy access to major highways. Previously operated as a Family Diner but easily adaptable to your specific needs and ideas. All restaurant equipment (on site) and chattels included. Upper level has two bedrooms and a 4 piece bath and laundry facilities. New furnace in december 2024. Small wired building in side yard was used for ice cream sales. Outside storage buildings. Main Floor features diner area, dining room, cook area and prep area and 2 -2 piece baths. Well maintained. Ideal set up for upper level living space to live and work from home. Private building parking (2). (id:60365)
107 Kensington Avenue N
Hamilton, Ontario
Charming All-Brick 2 Storey Home in Crown Point! Welcome to this beautiful detached home featuring 3 bedrooms, a renovated bathroom, and hardwood floors throughout. The bright kitchen offers a walk-out to a spacious backyard, perfect for entertaining family and friend's. The partially finished basement includes a convenient 1-pc bath, plenty of storage, and flexible space that could easily be used as a home office or hobby room. With 2 parking spots, you'll never have to worry about finding a space! Located in the heart of Crown Point, this home is just steps from schools, parks, shopping, transit, and all amenities, everything you need is right at your doorstep! Pictures are from when property was vacant. Available November 7. (id:60365)
8 Pinewood Boulevard
Kawartha Lakes, Ontario
Live The Lakeside Dream! This Beautifully Updated 2-Storey Home Offers Everything You Need And More, Featuring 3+1 Bedrooms, 2 Bathrooms, And A Bright, Sun-Filled Living Room With A Large Picture Window And Walk-Out To Your Private Deck. Major Updates Have Already Been Taken Care Of, Including Brand New Windows, Kitchen Appliances, And Central AC, All Completed In 2022, Just Move In And Enjoy! Step Outside Into Your Own Backyard Retreat, Where A Lush, Oversized Lawn Sets The Stage For Summer Gatherings, Kids At Play, Cozy Firepit Nights, And Relaxed Al Fresco Dining. Tucked Behind The Trees, A Private Path Leads You To A Shared Community Access Beach, Offering That Peaceful Lakeside Lifestyle Without The Upkeep. Whether You're Searching For A Full-Time Residence Or A Weekend Retreat, This Home Is Move-In Ready And Packed With Comfort, Style, And Lasting Value. (id:60365)
523 Sarnia Street S
Plympton-Wyoming, Ontario
Welcome to a very quiet, mature neighbourhood. Parks and outdoor town pool with so many other great amenities close by to enjoy. Relax with your morning coffee on the side deck or front porch. Or finish off the day there. Spacious kitchen/dining area for gatherings of any kind with the sliding door to the side deck. Expansive double lot for outdoor activities or perhaps gardening. Inside are 3 ample sized bedrooms with the living room opening to the front porch. No shortage of places to park and a single garage presently used as a workshop. Come and see all that is offered for $379,000 in vibrant Wyoming. (id:60365)
516 - 103 Roger Street
Waterloo, Ontario
Bright & Spacious 2 Bdrm & 1 Bthrm Condo In Sought-After 'Uptown' Waterloo! Spur Line Common Development Built By Reputable Local Builder - Reid's Heritage Homes, Open Concept, 9 Ft Ceilings, Neutral Colours, Floor-To-Ceiling Windows, Quality Laminate Flooring, Kitchen w/ Island & Breakfast Bar, Backsplash, Stainless Steel Appliances & Quartz Counters, Pot Lights Thru-Out, Spacious Bdrms, Large Balcony w/ Unique View, 1 Car Parking, Walk To LRI, Spur Line Trail, Parks, Both Universities+++ *Tenant On Month-To-Month Lease - Can Leave Or Stay Based On Buyers' Needs* (id:60365)
129 Fingland Crescent
Hamilton, Ontario
Meticulously cared for and updated four bedroom Aspen Ridge "The Hopkins" model offers over 2,700 square feet and 100k+ in upgrades! Fabulous crescent in family-friendly Waterdown, just a short walk to schools and YMCA. Welcoming first impression with beautiful landscaping, stone front steps and pathway to the backyard. Carpet-free home with upgraded tiles and red oak engineered hardwood throughout. Thoughtfully designed kitchen offers high-end stainless steel appliances, center island, sparkling light fixtures, under-cabinet lighting, granite countertops, timeless herringbone backsplash, extended kitchen pantry, pot drawers and soft-close cabinetry. Spacious great room with tray ceiling and gas fireplace and oversized dining room offer lots of room for entertaining. Notice the mudroom custom millwork and inside entry to double garage. Hardwood and wrought iron staircase to upper level. Enormous primary bedroom with oversized walk-in closet and built-in organizer. Tranquil ensuite with enlarged frameless glass shower, soaker tub and double sinks. There are three more bedrooms on the upper level (one bedroom with private ensuite), main bathroom and laundry room. Notice the fourth bedroom has been opened up to create a loft space and features a closet plus a walk out to an enclosed balcony. Unfinished basement (with 3 piece rough-in) offers approximately 1,200 square feet of bonus space to make your own. Fully fenced backyard with professionally installed stone patio. Don't overlook the HunterDouglas Silhouettes window coverings, California shutters, 8 exterior patio doors with retractable screen door and built-in Paradigm in-ceiling speakers in kitchen and dining room!! (id:60365)
117 Miller Drive
Hamilton, Ontario
Tucked away on a quiet, tree-lined street in the Maple Lane Annex neighbourhood, this impeccably maintained two-story home offers resort-style living at its finest. From the moment you arrive, the home's inviting curb appeal and lush, manicured landscaping set the tone for the luxury and comfort within. Step into a bright, spacious interior designed for both everyday living and entertaining, with thoughtful finishes and an effortless flow throughout. At the centre of the home, the kitchen offers both functionality and warmth - featuring high-end appliances, ample storage, and an open-concept layout that seamlessly connects to the main living and dining areas, making it the true heart of the home. The master suite offers a perfect hideaway - complete with a luxurious ensuite featuring a soaker tub, stand-alone shower, and heated floors, as well as a charming Juliet balcony ideal for enjoying peaceful sunsets. But the true showstopper awaits in the backyard - an incredible saltwater pool framed by pristine gardens and a sprawling patio made for unforgettable summer days and cozy nights by the fire. Inside, you'll also find a fully custom gym featuring another soaker tub, a stand-alone shower, and a 12-person sauna - bringing the spa experience right to your home. The basement adds even more potential with its own separate entrance, making it ideal for an in-law suite or income-generating rental, with plumbing and hydro already installed. Whether you're seeking tranquility, space, or opportunity, this property is a rare blend of elegance, function, and lifestyle in one of the area's most sought-after communities. (id:60365)

