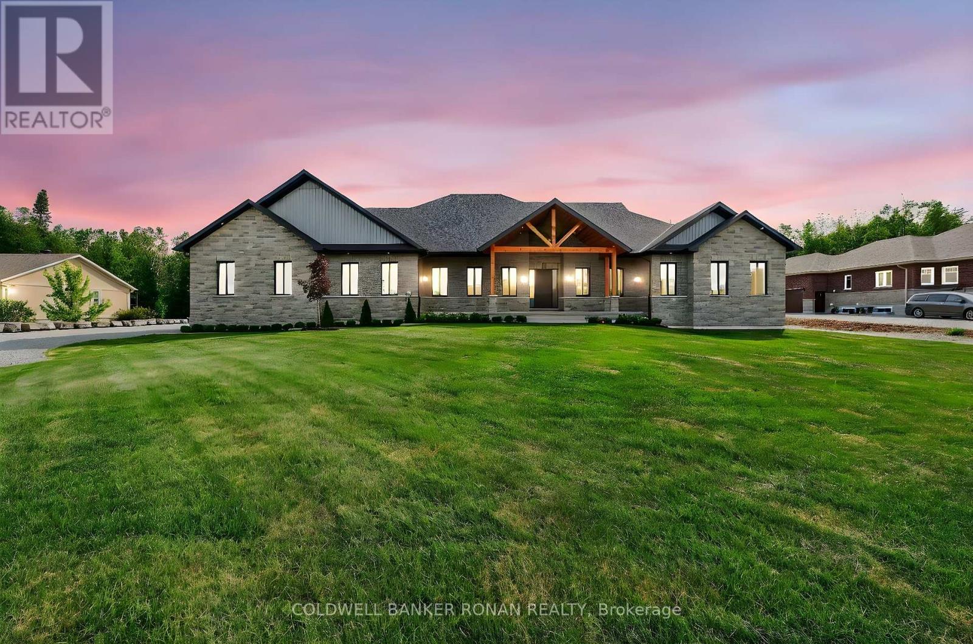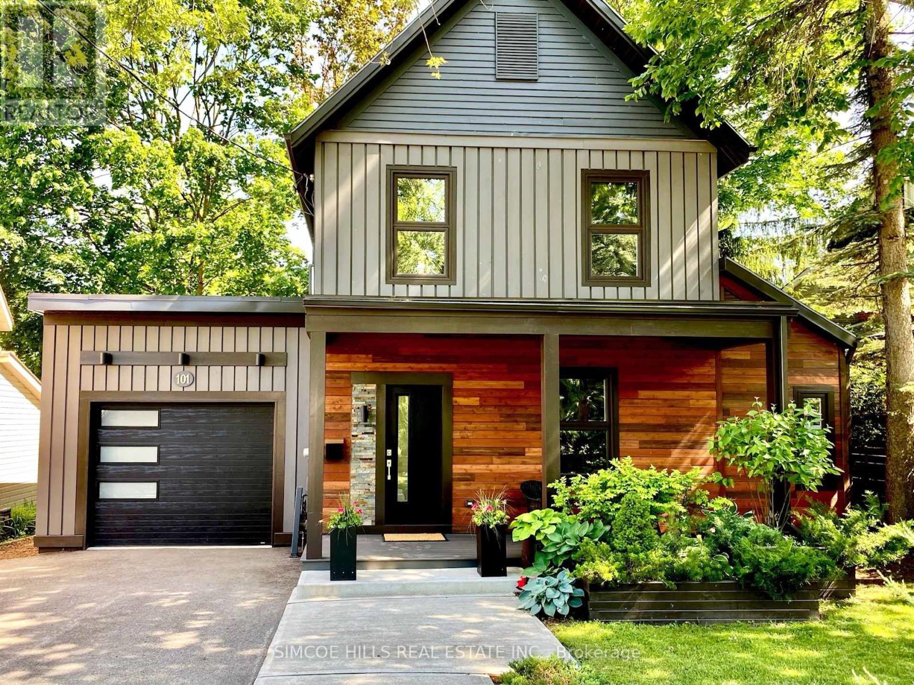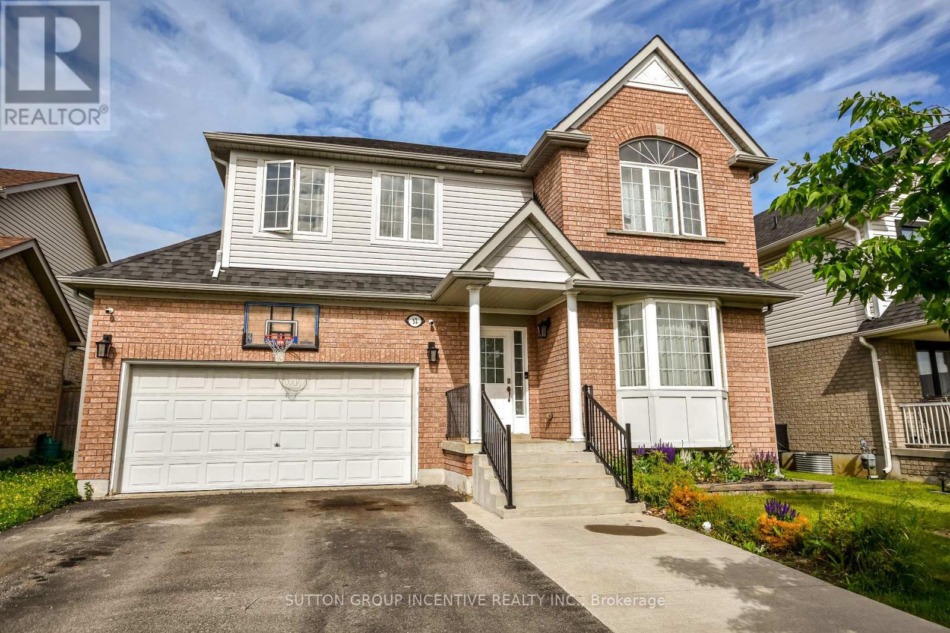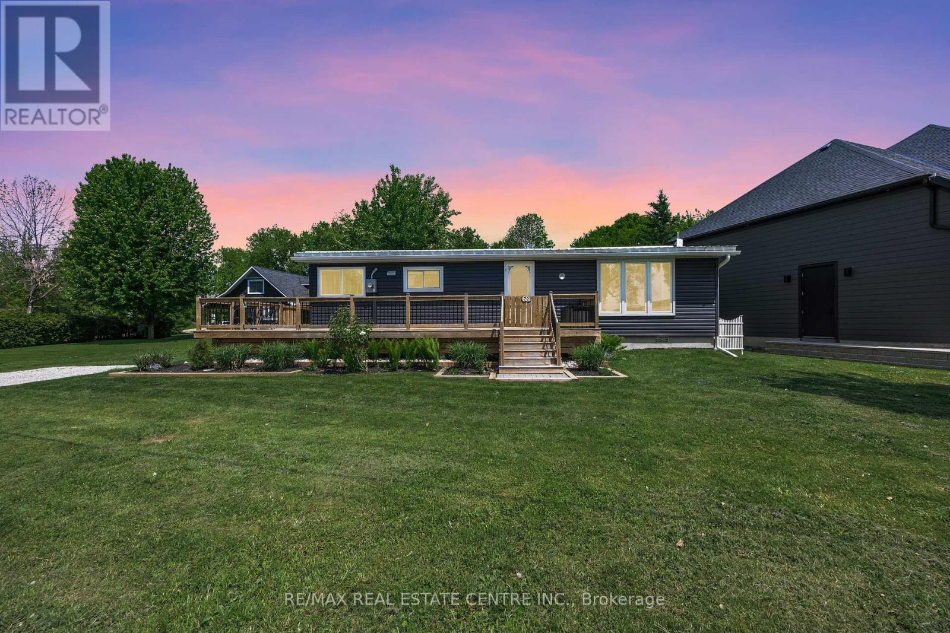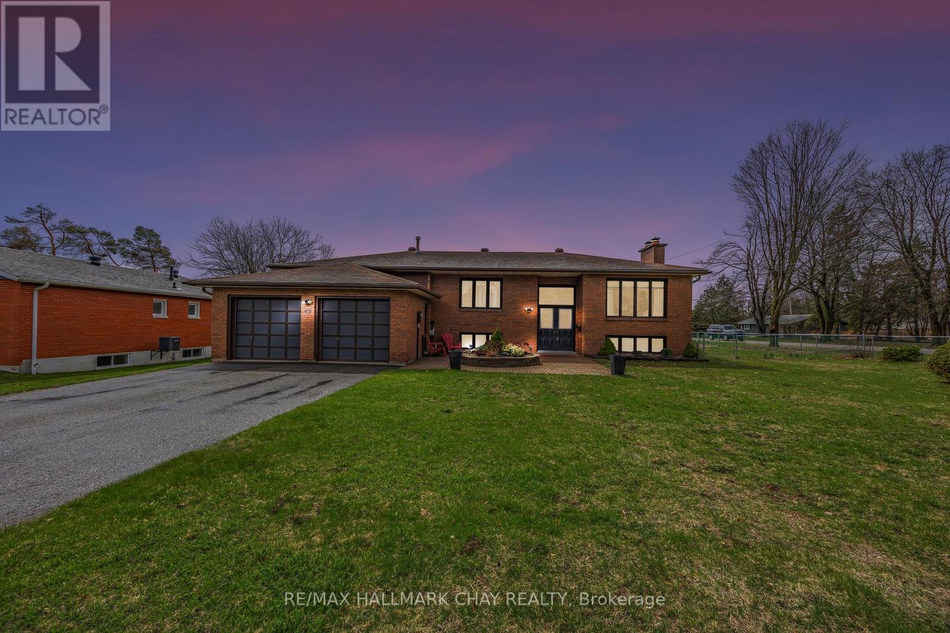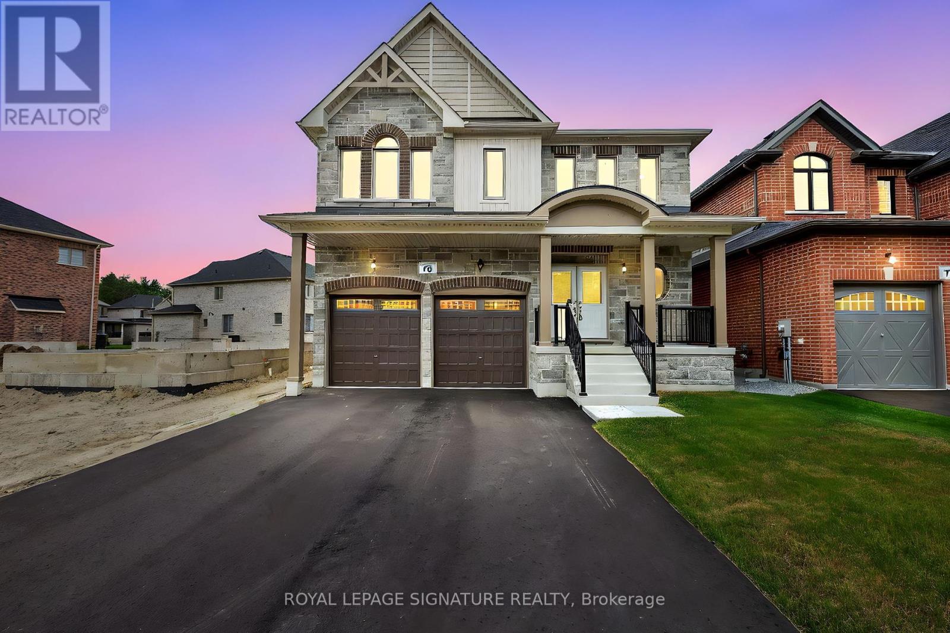303 - 126 Bell Farm Road
Barrie, Ontario
Discover comfort and convenience in this beautifully updated top-floor condo, ideally located for students, professionals, and commuters alike. Just minutes from Georgian College, Royal Victoria Regional Health Centre, and Highway 400, this bright and inviting unit is perfect for those looking to be close to school, work, and everyday essentials. Enjoy peaceful views of Little Lake from your private balcony, a modern kitchen with stainless steel appliances and plenty of storage, and a spacious, light-filled living area with an electric fireplace. With two generous bedrooms, updated bathrooms, and stylish vinyl flooring throughout, this condo offers a move-in-ready space in a prime location. Outdoor parking is included which makes this a great choice for comfortable, connected living. (id:60365)
60 Marni Lane
Springwater, Ontario
Brand New. Sprawling 3100 sq ft Custom stone and brick bungalow on over an acre. From the large entrance way and office/library Experience high end finishings throughout, from the wide plank hardwood floors to the light fixtures, Jen Air appliances and riobel bathroom fixtures. Massive kitchen /living room divided by a floor to ceiling stone double sided fireplace, a massive island, butlers pantry with espresso bar and a walk out to the expansive covered back deck overlooking the pool sized yard and enchanting forest. Principal bedroom with beautiful feature wall, walk through custom closet and an ensuite designed for the most scrutinizing individuals. Main floor laundry and large mudroom area off the 40x30 ft garage with walk up from the basement, oversized garage doors and enough ceiling height for a car lift in each bay with room left over for the toys. Bedroom wing with 3 beds and 2 full baths. Basement with 9 ft ceilings rough in for another bath. Landscaping package w/ exposed stone concrete walkway, paved driveway, entrance garden with two trees, sodded front yard and hydro seeded back yard. Great commuter location with easy access to Barrie and hwy 400. (id:60365)
501 - 80 Orchard Point Road
Orillia, Ontario
Welcome to this beautifully appointed 2-bedroom + den condo offering the perfect blend of style, comfort, and convenience. Located in one of Orillia's most sought-after waterfront communities, this spacious unit features gleaming hardwood floors throughout, an updated kitchen with granite countertops and stainless steel appliances, and two full bathrooms including a luxurious 5-piece ensuite with a jetted tub, shower and 2 vanities. The open-concept living space flows seamlessly to a private balcony, perfect for enjoying morning coffee or evening sunsets with views of Lake Simcoe. The versatile den is ideal for a home office, guest room, library or creative space. Enjoy world-class amenities at Orchard Point Harbour, including a rooftop terrace with panoramic lake views, a well-equipped fitness centre, sauna, hot tub, outdoor pool, party room, library, media room, guest suite, and private marina access. This unit also includes two premium underground parking spaces a rare and valuable feature! Don't miss your chance to experience lakeside luxury living in this prestigious waterfront community. (id:60365)
12968 County 27 Road
Springwater, Ontario
Peaceful Country Living Just Minutes from the City. Discover the perfect blend of privacy and convenience with this charming 2-bedroom, 1-bath home in rural Springwater. This home can easily be converted back to a 3 bedroom as the pre-existing wall header and doors have remained in place. Privately tucked away and nestled among open farm fields, this property offers calming sunset views and a true sense of rural tranquility-just 10 minutes to Barrie or Elmvale, 20 minutes to Wasaga Beach, and under 5 minutes to Hwy 400 for easy commuting-Ideal for small families, downsizers, or anyone looking for a simpler lifestyle close to nature. Outdoor enthusiasts will love the location! Simcoe County forests and trails are just around the corner and are perfect for walking & hiking, or for motorized sports such as ATVs, dirt bikes, and snowmobiles. With three ski hills and several equestrian facilities nearby, there is no shortage of year-round recreation. The home itself blends former school house charm with practicality and has seen several key updates over recent years, including newer windows, furnace, water heater, propane tanks, and a durable interlock metal roof (2011). Whether you're looking for a quiet escape, or a place to embrace the outdoors, this unique property delivers. (id:60365)
102 Atlantis Drive
Orillia, Ontario
WELCOME HOME TO 102 ATLANTIS DRIVE LOCATED IN A MATURE AND ESTABLISHED ENCLAVE OF THE WESTRIDGE DEVELOPMENT IN ORILLIA. THIS 3 BEDROOM AND 4 BATHROOM CLASSIC 2 STOREY HOME IS VACANT AND AVAILABLE FOR A IMMEDIATE POSSESSION. THE PREMIUM LOT BACKS ON TO A CITY OWNED PARK PROVIDING DIRECT ACCESS TO A WALKING TRACK, OFF LEASH DOG PARK, SPLASH PAD AND PLAYGROUND. THIS BEAUTIFUL FAMILY HOME HAS BEEN WELL MAINTAINED WITH THE MAIN LEVEL FEATURING A LARGE BRIGHT LIVING ROOM WITH WOOD FLOORING, AN OPEN KITCHEN LAYOUT WITH AN ISLAND AND DESIGNER SHIPLAP CEILINGS, DINING AREA WITH PATIO DOORS LEADING TO A DECK AND FENCED BACK YARD. THE SECOND LEVEL BOASTS A SPACIOUS PRIMARY BEDROOM WITH A WALK IN CLOSET, SITTING AREA AND ENSUITE WITH SOAKER TUB AND SHOWER, 2 ADDITIONAL BEDROOMS, A MAIN 4 PIECE BATHROOM AND AN LARGE LINEN CLOSET. THE BASEMENT LEVEL IS TASTEFULLY FINISHED WITH A REC ROOM WITH A CUSTOM STONE FIREPLACE AND GAS INSERT AND SHIPLAP CEILING FOR ADDITIONAL LIVING SPACE. THE 2 CAR ATTACHED GARAGE HAS A CONVENIENT AND DIRECT INSIDE ENTRY. THE SHINGLES WERE PROFESSIONALLY REPLACED IN JUNE 2025 PROVIDING LONG TERM WORRY FREE LIVING. THIS PRIME LOCATION IS IN CLOSE PROXIMITY TO ABUNDANT SHOPPING, BASS LAKE PROVINCIAL PARK AND BEACH, LAKEHEAD UNIVERSITY, OPP DETACHMENT AND GENERAL HEADQUARTERS AS WELL AS THE NEW AND EXPANDING HYDRO ONE FACILITIES. EMBRACE THE URBAN LIFESTYLE COUPLED WITH THE NUMEROUS TRAILS, GOLF, AREA SKI RESORTS AND EASY ACCESS TO THE HIGHWAY 11 CORRIDOR FOR COMMUTERS. (id:60365)
371 East Street
Orillia, Ontario
Unit #1- 4 Bedrooms; Unit #2 - 3 Bedrooms; Unit #3 - 2 Bedrooms; Unit #4 - 1 Bedroom. Located in a Family Friendly Neighborhood, Just Minutes from: Downtown, Georgian College, The Marina, Parks, Casino Rama, Shopping, Schools. Rare Opportunity as an Investment or Make it your Own. Property is generating $7,500 per month (id:60365)
101 Jarvis Street
Orillia, Ontario
Experience the charm of a completely transformed home that surpasses typical renovations. Every detail reflects exceptional craftsmanship and thoughtful custom design. This century-old residence has been meticulously gutted and rebuilt, featuring two additions, a garage, two decks, and a covered front porch.Strategically placed plumbing accommodates future expansions, while a bright back foyer with glass entry doors welcomes you. The open pantry off the kitchen enhances functionality. Comprehensive upgrades include new plumbing, wiring, insulation, water and sewer lines, roof, walls, kitchen, bathrooms, and stunning high, beamed ceiling.Situated in the desirable Old North Ward of Orillia, this home is just a short walk from Couchiching Beach Park, downtown shopping, dining, and essential amenities such as schools, hospitals, and recreation centers. The versatile layout includes a main floor primary bedroom with an ensuite and walk-in closet, currently utilized as a family room and office.The bright insulated garage boasts 14-foot ceilings and an interior entrance, with potential for a separate suite. The seamless flow between the kitchen, dining, and great room provides breathtaking views of the beautifully landscaped, fenced backyard. With ceiling heights of 10, 9, and 13 feet, the chefs dream kitchen features stainless steel counters, a center island, and pantry, while the impressive great room, complete with a gas fireplace and abundant natural light, is enhanced by oversized glass doors and a wood feature wall.For a complete list of updates and renovations, please refer to the feature sheet. This home truly needs to be seen to appreciate all it has to offer. (id:60365)
52 Elmbrook Drive
Barrie, Ontario
Find yourself in this great two storey home in a terrific family neighbourhood in the newer part of Holly in Barrie's south end. Schools, parks, shopping and the community center are nearby and there is easy access to highway #400. This classic suburban four bedroom home has an open concept living room, high ceilings, 2.1 bathrooms and a fenced yard. Check out the photos and then check out the house. This might be the One ! (id:60365)
681 Mcmurtry Road
Midland, Ontario
Welcome to this beautifully maintained, 4-season, cottage-style bungalow nestled just off the shores of picturesque Little Lake, in the growing community of Midland. This 3-bedroom home offers an exceptional lifestyle, featuring gorgeous lake views, stunning sunsets, and convenient beach access. Set on a spacious and manicured 150' x 100' lot, the property offers plenty of room for outdoor entertaining and recreation. It even has an expansive wraparound deck, ideal for morning coffee or winding down in the evenings. Inside, you're greeted by a bright and inviting foyer/sunroom that flows seamlessly into an open-concept, eat-in kitchen which overlooks the cozy living room - perfect for gathering with family and friends. The main level also includes three comfortable bedrooms and a well-appointed 4-piece bathroom, providing ample space for everyday living. This home is rich in character, meticulously maintained, and ideally located - just steps from the water and minutes from downtown Midland. Enjoy nearby amenities such as Little Lake Park, lawn bowling, shuffleboard, the YMCA, and the Midland Arena. Experience the perfect blend of cottage charm and urban convenience. Whether you're looking for a year-round residence, a weekend getaway, or an investment opportunity, this home offers exceptional value in a growing community. (id:60365)
40 Idlewood Drive
Springwater, Ontario
Welcome to 40 Idlewood Drive - a spacious and beautifully maintained raised bungalow in the heart of the coveted village of Midhurst. Known for its tree-lined streets, scenic trails, and one of the best schools in the region, Midhurst offers an incredible family lifestyle just minutes from Barrie.This lovingly cared-for home, offered for the first time by its original owner, sits on a large, fully fenced lot perfect for kids and pets to run free. Inside, the custom-built kitchen is the heart of the home featuring a central island with built-in seating, sleek cabinetry, generous pantry space, and quartz countertops. The bright open-concept layout connects the kitchen, dining, and living areas, and walks out to the sunny back deck perfect for summer BBQs and outdoor meals.The main level offers three generous bedrooms, including a primary with ensuite, all with gleaming hardwood floors. Downstairs, the finished lower level offers incredible flexibility with a separate entrance from the garage, a huge fourth bedroom, full bathroom, cozy rec room with fireplace, and an open flex space currently used as an office. Its an ideal layout for an in-law suite or multigenerational living.Walk to the local park, explore nearby nature trails, or enjoy the short 5-minute drive to Barries amenities including shopping, recreation centres, and restaurants. This is a rare opportunity to get into one of Simcoe Countys most desirable neighbourhoods at this price point, with room for your family to grow and thrive. (id:60365)
91 Nasir Crescent
Vaughan, Ontario
Spacious and clean basement-level townhouse apartment with private entrance in a desirable family-friendly Vellore Village neighborhood. This apartment features 2 bedrooms, 1 bathroom, and an open living space with a kitchen including stove and fridge, as well as in-unit laundry stacked washer & dryer. Parking for 1 vehicle included. Close to public transit, schools, parks, and all amenities. Available for immediate occupancy. Ideal for quiet tenants seeking comfort and convenience. (id:60365)
79 Baycroft Boulevard
Essa, Ontario
Welcome to your dream home at 79 Baycroft in the thriving Woodland Creeks community! This stunning 2,826 sq ft family residence is move-in ready and offers an exquisite blend of luxury and comfort. **Key Features:** - **Spacious Living:** Step into a grand foyer that leads to a formal dining and living room, perfect for entertaining guests. The upgraded hardwood flooring throughout adds a touch of elegance. - **Open Concept Design:** The heart of the home boasts a spacious open-concept family room with a cozy fireplace that flows into the kitchen. Enjoy casual meals in the breakfast eat-in area, ideal for everyday family living. - **Heightened Ambiance:** With nine-foot ceilings in key areas, the home feels airy and expansive, creating a welcoming atmosphere. - **Convenient Layout:** A well-designed garage-to-house entry provides ample storage space, catering to busy family routines. - **Comfortable Bedrooms:** Upstairs, discover four generous bedrooms, including a luxurious primary suite featuring a walk-in closet and an elegant ensuite with an upgraded soaker tub. **Community Highlights:** Woodland Creeks is a newly developed, family-friendly neighborhood surrounded by the beauty of nature. Enjoy nearby hiking and biking trails, serene winding creeks, and the charming essence of small-town living. Plus, you'll have easy access to schools, shopping, and essential amenities, making this location both peaceful and practical. Don't miss the opportunity to make this beautiful home your own! Schedule a viewing today and experience the perfect blend of luxury and community living at 79 Baycroft. (id:60365)


