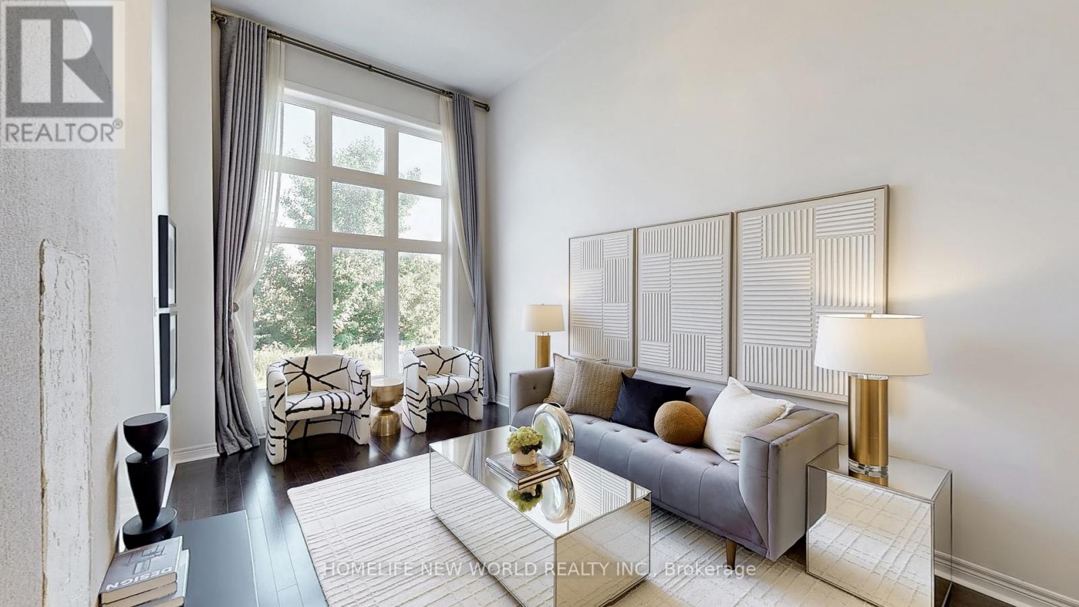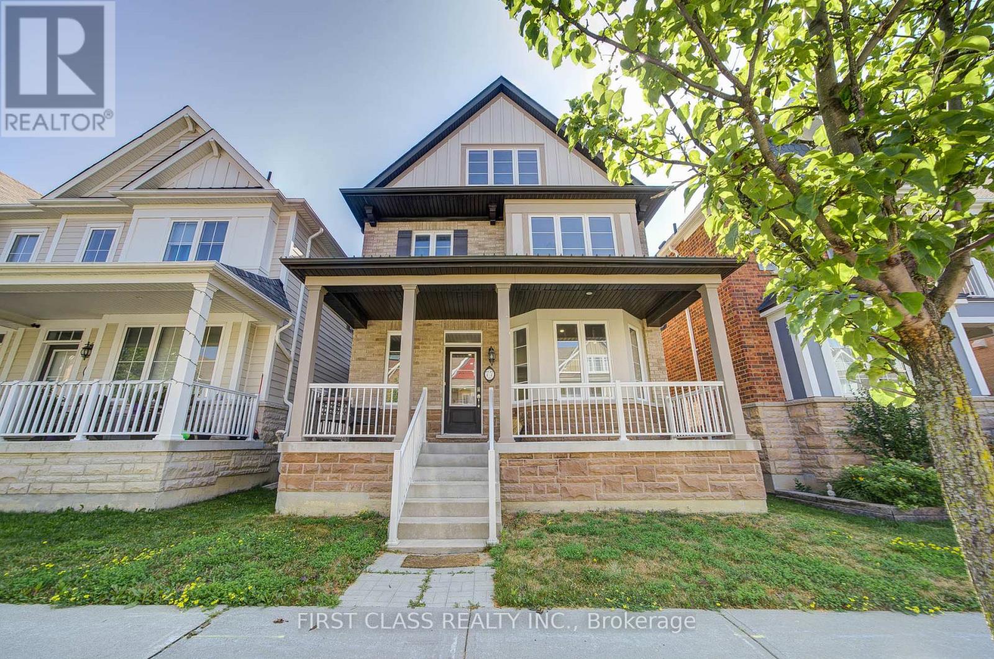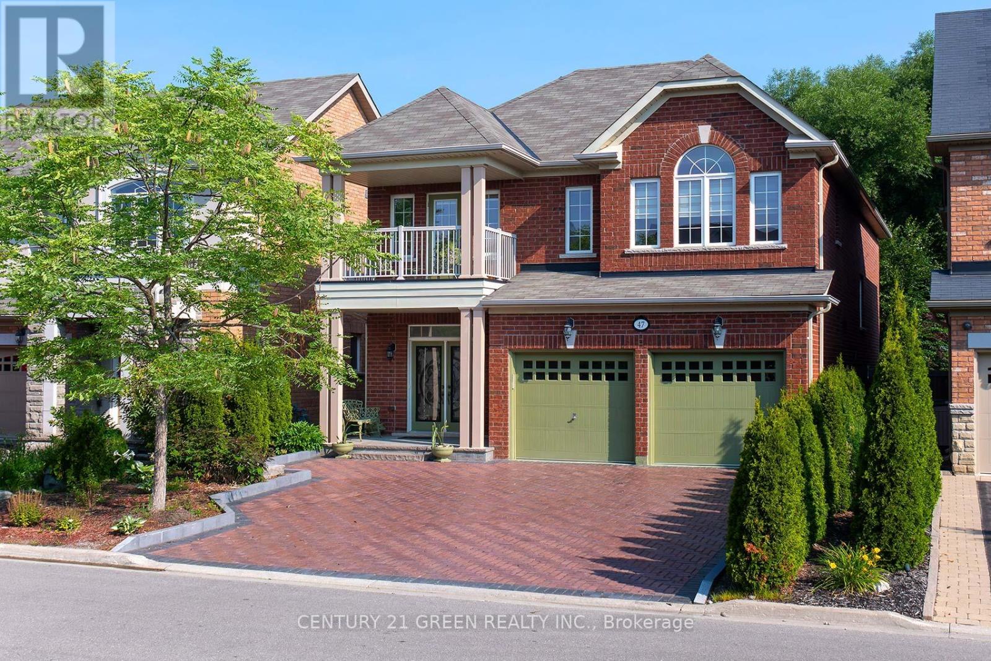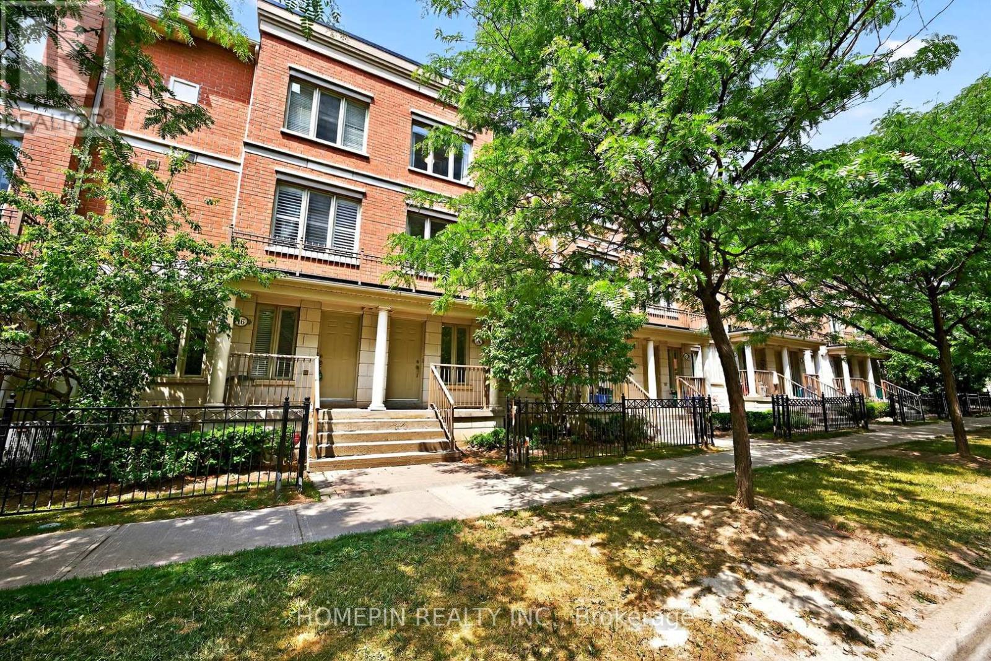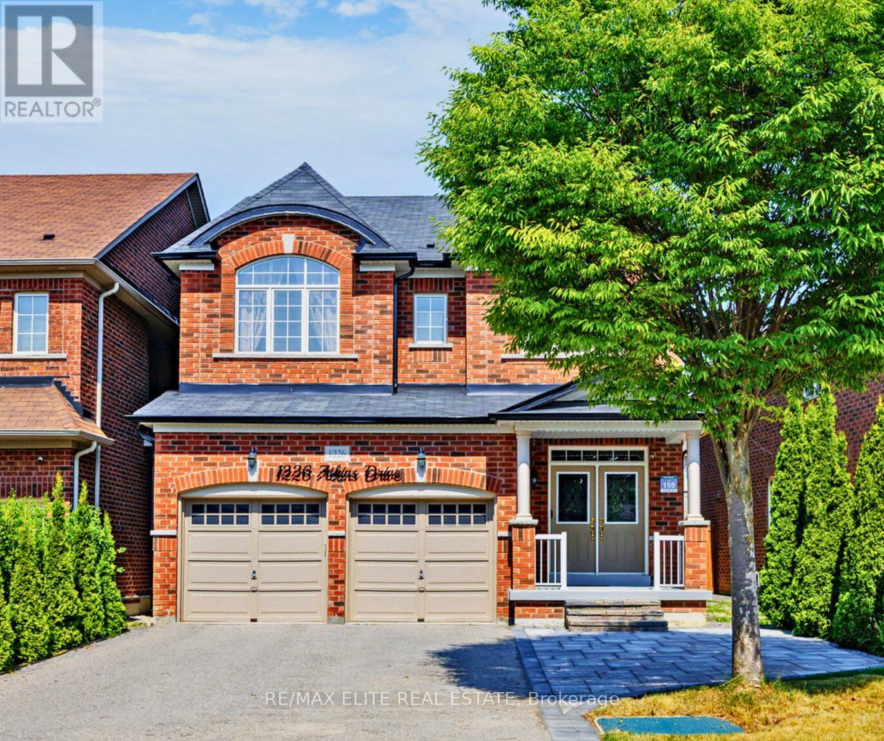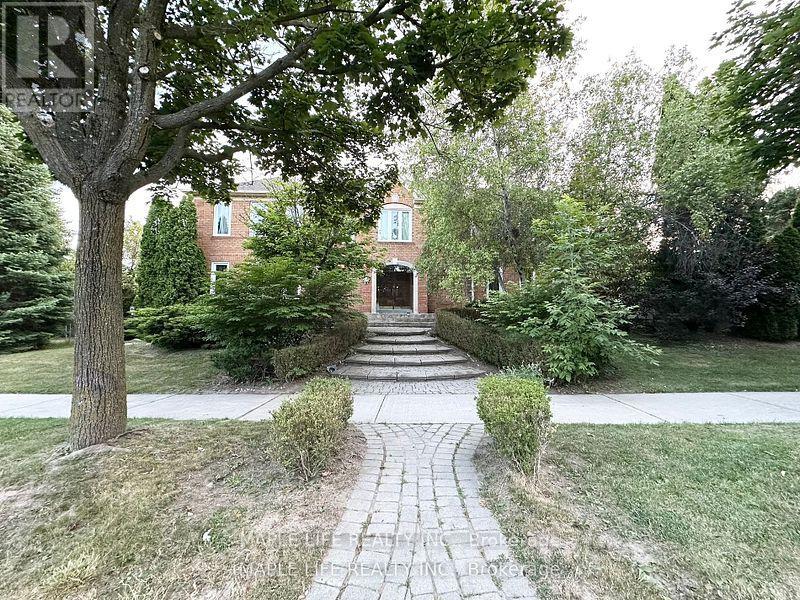23 Abilene Court
Richmond Hill, Ontario
Exquisitely Renovated 4-Bedroom Detached Home | Over 3,000 Sqft Of Finished Living Space. Proudly Maintained By The Original Owner. 4-Car Interlock Driveway With No Sidewalk, Professionally Landscaped Front And Backyard. Step Into A Bright And Open Two-Story Foyer. The Main Floor Offers A Sunny, Spacious Layout With 9-Foot Ceilings And Plenty Of Pot Lights. Hardwood Flooring Runs Throughout Both The Main And Second Floors, Complemented By Modern Upgraded Lighting And California Shutters. Newly Roof & Furnace & AC (2021), Newly Garage Doors (2025), Hardwood Floor (2024), All Bathrooms & Laundry (2022), Newly Kitchen & Foyer (2021). The Family-Sized Kitchen Features Stainless Steel Appliances, A Center Island, Quartz Countertops, Stylish Backsplash, And Upgraded Porcelain Tile Flooring. It Overlooks A Sun-Filled Breakfast Area With Walkout To A Spacious Backyard, Ideal For Outdoor Entertaining. The Primary Bedroom Includes Updated 4-Piece Ensuite With Quartz Custom Vanity And A Frameless Glass Shower, Walk-In Closet. The Additional Three Bedrooms Offer Ample Natural Light And Functional Layouts To Suit A Growing Family, For Children, Guests, Or A Home Office. All Bedrooms Has Customized Closet (2022). The Finished Basement Includes Updated Full Bath, And A Large Recreation Area Perfect For In-Laws, Extended Family, A Media Room Or Rental Potential. Close Walking Proximity To Elgin West Community Centre W/Swimming Pool, Top-Ranked St. Theresa Of Lisieux Catholic High School (Ranked #4) And Elgin West Greenway Trail. Steps To Parks, Shopping, VIVA Transit, GO Station, Restaurants, Hillcrest Shopping Mall, Minutes To Hwy 404. (id:60365)
23 Victor Herbert Way
Markham, Ontario
Markham Ravine Lot Condo Townhouse In The Heart Of Cathedraltown. Over 2,200 Sqft Of Living Space. Front & Back Entrances,$$$ Upgrades W 13Ft Ceiling In Family Rm, Oversized Windows, Finished 4 Pieces Ensuite Bdrm In Basement. Great Size 3-Bdrm on 3rd Floor. Lots Of Stock Space.Hardwood Floor Throughout! Low Maintenance Fee Covers Water, Lawn Care, and Common Area. Mins To Hwy, Schools, Shopping, Park &, Etc. (id:60365)
77 Diamond Jubilee Drive
Markham, Ontario
Stunning Newly Renovated Detached Home in Markhams Sought-After Community! This spacious, beautifully updated home features 4 large sun-filled bedrooms, a double garage, and approximately 3,000 sq. ft. of elegantly finished living space. he thoughtfully designed layout includes a loft on the third floor and a main-floor office that can be easily converted into a 5th bedroom newly painted interiors, and hardwood flooring throughout. The main level boasts 9' ceilings, espresso-stained hardwood, and pot lights on every floor. The gourmet kitchen is equipped with stainless steel appliances, center island, quartz countertops, upgraded cabinetry, and convenient pots & pans drawers, flowing seamlessly into a spacious family room. A skylight above the third-floor ceiling brings in abundant natural light. Parking for 4 cars. Step Away From All Essential Amenities Including Highly Rated School, Parks, Baseball/Pickle-Ball Courts, Enclosed Dog Park, Nature Cycling Trail, Community Centre, Library, Hospital & Public Transit, Hwy. (id:60365)
47 Ironbark Court
Vaughan, Ontario
CUSTOM REMINGTON MASTERPIECE ON PRIVATE RAVINE COURT . Absolutely Stunning, Customized Home, Nestled On A Premium Ravine Lot In One Of The Areas Most Private And Prestigious Courts. With Hundreds Of Thousands Spent On Upgrades And Custom-Designed Finishes, This Home Offers Over 4,000 Sq. Ft. Of Living Space, Including The 2-Bedroom Basement Apartment With Separate Entrance Ideal For In-Laws, Guests, Or Additional Income Potential. Office/Den Can Be Used As A 7th bedroom. Primary Retreat With A 5-piece Spa-Inspired Ensuite, Double Granite Vanity Sink , Walk-In Closet, And Ravine Views, Second Floor Balcony For Your Morning Coffee Or Evening Unwind. Great Room With Open-Concept Layout Overlooking To The Family Room. Eat-In Chef's' Kitchen With Granite Countertops, Centre Island, Double Sink With Garburator. Family Room With Cathedral Ceiling, Fireplace, And Breathtaking Ravine Views. Large Foyer & Grand Entryway . Pot Lights & Hardwood Floors Throughout . Fully Interlocked Front & Backyard Oasis , Featuring A Spa Retreat, All Backing Onto Serene, Lush Greenery. This Home Is Perfect For discerning Buyers Seeking Privacy, Space, And Elegance . Rarely Does A Property Like This Come To Market! (id:60365)
126 Hartney Drive
Richmond Hill, Ontario
Premium Lot Backing Onto Ravine And Pond With Enhanced Privacy, A Luxury 3-Year-Old Detached Built By Reputable Builder Conservatory Group, Featuring The Largest 4-Bedroom Layout (Total 3,263 Sq Ft Living Space: 2,557 Sq Ft Above Grade, 706 Sq Ft Finished Walk-Out Basement), Located On A Quiet Street In Richmond Green Community. The Thoughtfully Designed Open-Concept Home Is Complemented By Upgraded Finishes: Red Oak Flooring Thru-Out The Main And Upper Hallway, Oak Staircase, Designer Lightings, Fresh New Paint, And Modern Tile In The Front Foyer And Kitchen. The Bright And Spacious Main Level Features Expansive Windows, A Formal Dining Area, A Cozy Breakfast Space, And A Stunning Great Room Anchored By A Gas Fireplace. The Chefs Kitchen Is Fully Upgraded With A Central Island, Stylish Backsplash And Countertops, Premium Cabinetry, A Walk-In Pantry, And Top-Of-The-Line Stainless Steel Appliances. Two Patio Doors Open Onto The Deck With Breathtaking Ravine Views, Natural Landscape Surrounded Provides Privacy And Seclusion, Especially In Densely Populated Areas. The Second Floor Has 4 Bedrooms And 3 Bathrooms, Including Two Ensuites. The Oversized Primary Suite Is A True Retreat, Complete With A Large Walk-In Closet And A Fully Upgraded 5-Piece Ensuite Featuring A Frameless Glass Shower. The Second Ensuite Bedroom Also Offers Its Own Walk-In Closet And Private Bath, While The Remaining Two Bedrooms Share A Well-Appointed Third Bathroom. A Convenient Second-Floor Laundry Room With Ample Storage Completes This Level. The Finished Walk-Out Basement Adds Even More Functional Space With A Full Bathroom And A Large Recreation Area, Perfect For Entertaining, Working From Home, Or Creating A Future In-Law Or Rental Suite, All With Easy Access To A Private, Ravine-Facing Backyard. Located In The Top-Ranked Richmond Green Secondary School Zone And Just Minutes From Richmond Green Sports Centre, Costco, Home Depot, Hwy 404/407, Go Station, Parks, Shops, And More. (id:60365)
11 Grapevine Drive
Vaughan, Ontario
This meticulously maintained 4 Bed, 4 Bath home on a premium 61 ft. lot in Vellore Village is move in ready! The professionally landscaped exterior greets you. 9 ft. ceilings and oversize windows make for a bright, open and functional main floor. Gather with your family and friends in the formal dining room. Prepare meals in the renovated kitchen with stainless steel appliances, quartz counters and solid quartz backsplash. Have a quick bite at the centre island or savour a cup of coffee in the breakfast area overlooking your low maintenance backyard. The family room features a gas fireplace for cozy winter evenings. Double doors welcome you to the large primary bedroom that features a renovated 4-piece ensuite including a freestanding tub that provides an immersive experience to soak away stress. A double closet and walk in closet provide ample storage. Three additional well sized bedrooms with closets and California shutters offer flexibility. The finished basement can be tailored to a variety of lifestyle spaces - recreation room, theatre room, home gym or a play space for children. A 3-piece bathroom, separate laundry room, storage and cold cellar add convenience and versatility. Walk out from your kitchen to a private fenced backyard oasis complete with cabana. Ideal for entertaining and dining "al fresco." Convenient gas line for BBQ. Extras include a fully insulated garage with side door to backyard. Close to a variety of schools (Public, Catholic, French including highly ranked Tommy Douglas Secondary and Vellore Woods P.S), Walking distance to parks, groceries, banking, restaurants, Walmart, Goodlife Fitness and many other amenities. Easy access to Highway 400, Cortelucci Hospital, Canada's Wonderland (id:60365)
25 Senator Court
Aurora, Ontario
Located on a Premium Protected Ravine Lot in the Tranquil Aurora Cul-De-Sac Enclave, "The Classics of Aurora Woods," this Elegant, Executive Townhome Presents a Rare Offering of Style and Exclusivity! A Newer (2023) Interlock Walkway and Front Steps Lead up to a Charming Portico Entrance, and Combined with a Newer (2021) Garage Door, the Curb Appeal Shines! Extensively Remodeled and Appointed Throughout, this Beauty Boasts 9' Ceilings, a Finished Basement, and a Serene, 2-Tiered Deck Overlooking Natural Woodlands and a Stream All While in the Heart of Aurora. The Re-Design of the Main Floor Features a Contemporary, Open-Concept Plan Showcasing A Stunning Kitchen Sure to Delight Any Gourmet Chef! Completed in 2021, the Kitchen Features State-of-the-Art Stainless Steel Appliances, Custom Cabinetry, Quartz Backsplash and Countertops, A Classic Farmers' Sink, Pot Lights, and a Centre Island Perfect for Casual Family Gathering. A Sprawling Dining Area with Fireplace and Spacious Living Room Complete this Entertainer's Delight. New Luxury Wide-Plank Vinyl Flooring and a Fully Renovated 2-Piece Powder Room Complete the Main Floor Updates. A Custom Staircase Leads to a Decadent Primary Bedroom Retreat Complete with 4-Piece Ensuite Bath with Heated Floor and Thermostat, and Designer Closets. Beautifully Bathed in Sunlight, A Second Bedroom Features a Vaulted Ceiling and Bay Window. Completed in 2018, the Finished Lower Level Sports a Generous Family/Media Room Complete with Fireplace, a Surround Sound Entertainment System Rough-In, and Laminate Flooring with an Underlayment Subfloor. Escape the World in the Cozy, Private Office. Laundry Room and Storage Areas Complete the Lower Level. Just steps to Schools, Shops, Parks and Minutes to GO, and Hwys 404 and 400, this Truly Lovely Executive Townhome Embraces the Best of Aurora's Lifestyle! (id:60365)
79 Boswell Road
Markham, Ontario
Welcome to this Rare and Stunning Arista built Lancaster Model in Box Grove! - Only 6 of its kind in the subdivision! This immaculate home with 4 Bedrooms, Main Floor Office and 2nd Floor Den/Media/Office Room offers a spacious, open-concept layout perfect for families or professionals. Features include 9-ft ceilings, elegant Plaster of Paris crown moulding, matching window coverings and a stunning circular stained oak staircase with upgraded pickets open from basement to 2nd floor. Enjoy a chef-style kitchen with upgraded cabinetry, built-in pullouts, high end Jennair Appliances and a large breakfast area that walks out to a well landscaped private yard. The massive primary suite includes a large luxurious, rarely seen ensuite design and ample space for relaxation. 2nd Floor Den can easily be used as a 5th bedroom. 2nd Large Bedroom is additional Primary Bedroom comes with its own 3pc ensuite and walk in closet. Quality finishes throughout: Gleaming Jatoba and Maple hardwood floors, upgraded Gas Fire Place, LED pot lights, Central Vacuum with Kitchen Vac Pan, Ring security system, Wall to Wall Garage Storage System, and more. Park up to 6 cars (double garage + 4 driveway spaces). Fully landscaped with stamped concrete, the home offers custom built grand wide porch-steps to create a stately entrance! High-end upgrades over $200k, and true pride of ownership! Located in the prestigious Box Grove community, close to 407, Stouffville Hospital, schools like (David Suzuki public school), Walmart, Longos, golf courses, parks, and nature trails. A truly rare opportunity this model seldom comes to market. Don't miss it! (id:60365)
18 Times Avenue
Markham, Ontario
Welcome to 18 Times Ave where convenience meets comfort in the heart of Thornhill! This spacious and well-maintained unit offers a bright, open-concept layout with large windows and modern finishes. This home offers a potential in-law suite on the main floor with a 3-piece bathroom and a versatile family/office room that can be used as an additional bedroom. Enjoy a functional kitchen, generous living space, and a private balcony with direct garage access to the main level for added convenience. Enjoy low condo fees that cover lawn care, landscaping, snow removal, water, and full access to incredible amenities including an indoor pool, gym, sauna, game room, theater room, and more. Ideally located near Hwy 7, Viva Transit, top-rated schools, parks, shops, restaurants, and all amenities. Perfect for first-time buyers, investors, or downsizers. Dont miss this prime opportunity in a sought-after location! (id:60365)
2073 Kate Avenue
Innisfil, Ontario
EXCEPTIONAL OPPORTUNITY FOR FIRST-TIME BUYERS OR INVESTORS: TWO HOMES WITHIN WALKING DISTANCE OF THE BEACH! This property features two move-in-ready bungalows, offering incredible potential for in-law living or rental income possibilities to offset your mortgage. Nestled on a spacious 60 x 200 ft mature lot with plenty of parking, it provides ample room to relax, entertain, or even expand. Located in a desirable in-town location just minutes from all of Alcona's amenities and within walking distance to Innisfil Beach and Park, this home is ideal for investors, first-time buyers, or families seeking flexibility. Step inside and enjoy bright, open-concept living spaces designed for comfort. In-floor heating adds exceptional comfort, while both homes feature well-maintained interiors and exteriors, and each is equipped with its own washer and dryer. Surrounded by year-round recreation options, including trails, parks, golf courses, marinas, and Friday Harbour Resort, you'll love the lifestyle this home provides! Don't miss out; take the first step toward making this unique property your own #HomeToStay and start envisioning your future here! (id:60365)
1226 Atkins Drive
Newmarket, Ontario
A Rare Find in Copper Hills - Perfect for the Growing Family! Discover this exceptional Greenpark-built 4-bedroom home, offering over 3,600 sq ft of thoughtfully designed LIVING space in one of the most sought-after neighbourhoods. The open-concept layout includes a spacious formal living and dining area, ideal for hosting holiday gatherings or special occasions. The gourmet maple kitchen features striking granite countertops, under-cabinet lighting, and a generous breakfast area with walkout access to a beautifully landscaped, fully fenced backyard. Adjacent, you'll find an oversized family room with a cozy fireplace a perfect space for everyday relaxation. Follow the solid wood staircase with wrought iron spindles upstairs, where the primary bedroom offers a serene escape, complete with his & hers walk-in closets and a spa-like 5-piece ensuite. Other 3 bedrooms are all generously sized. The professionally finished basement adds even more recreational living space with a full kitchen, large 3-piece bath, and it's easy to make additional bedroom. Located in the top-rated Bogart Public School zone and just minutes from Hwy 404 and the Magna Centre, this move-in ready home combines luxury, convenience, and functionality in a way thats hard to match. (id:60365)
47 Ava Crescent
Richmond Hill, Ontario
Rarely Offered Exquisite Private Home in Bayview Hill! Over 4,400 sqft of Above Ground Living Space Featuring Beautiful Centre Staircase Design, 9-ft Ceilings on Main Floor and 8-ft Ceilings Upper, Open Concept, featuring Elegant Living. Over 2200 sqft of Basement With Separate Entrance, Kitchen and Bedroom! Can be converted to Bsmt Apartment. Beautiful Backyard with Large Patio Space and Swimming Pool! Super Tall 3 Car Garage and Long Driveway which Can Park 6 Cars Easily. Minutes away from Parks, Plaza, Restaurants, Highway 404, and High Ranking Schools including Bayview Hill Elementary & Bayview S.S. Do Not Miss This Opportunity! (id:60365)


