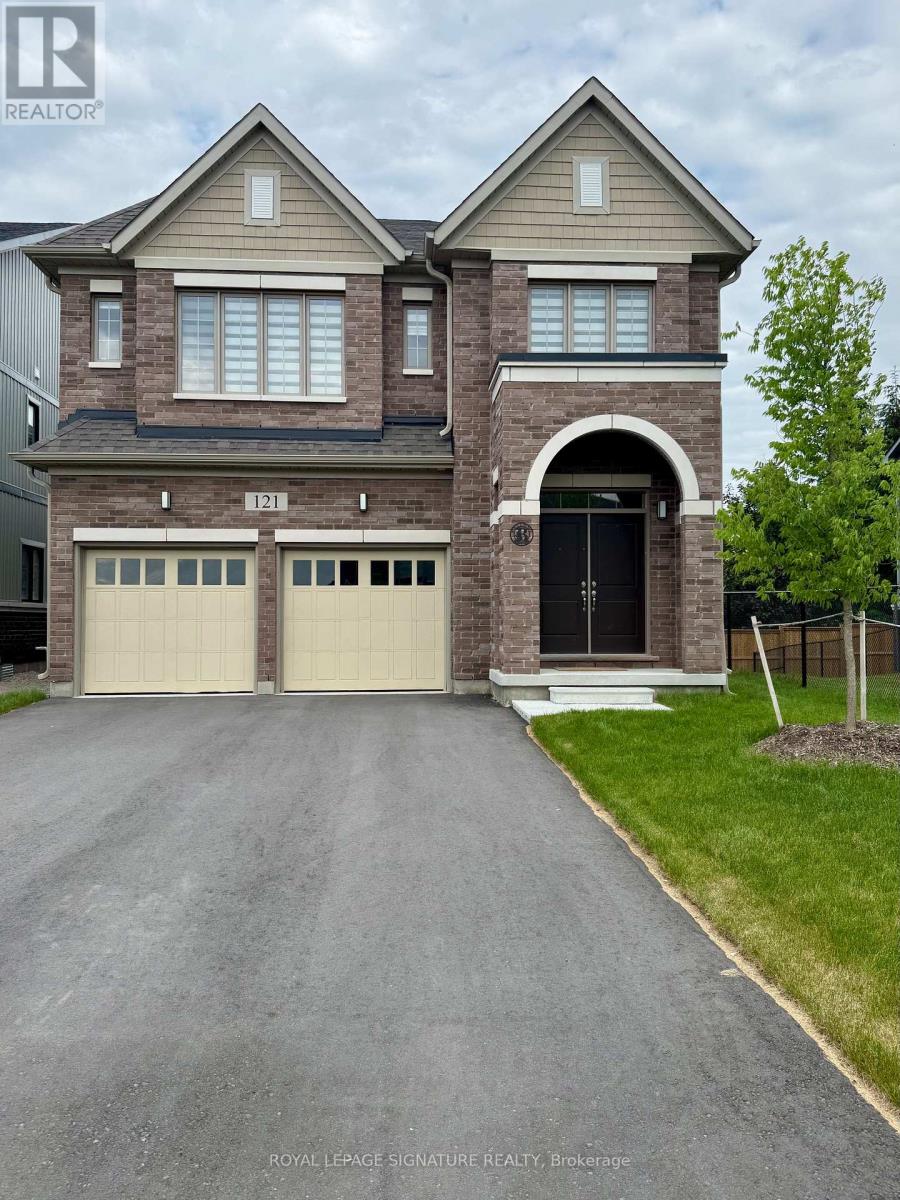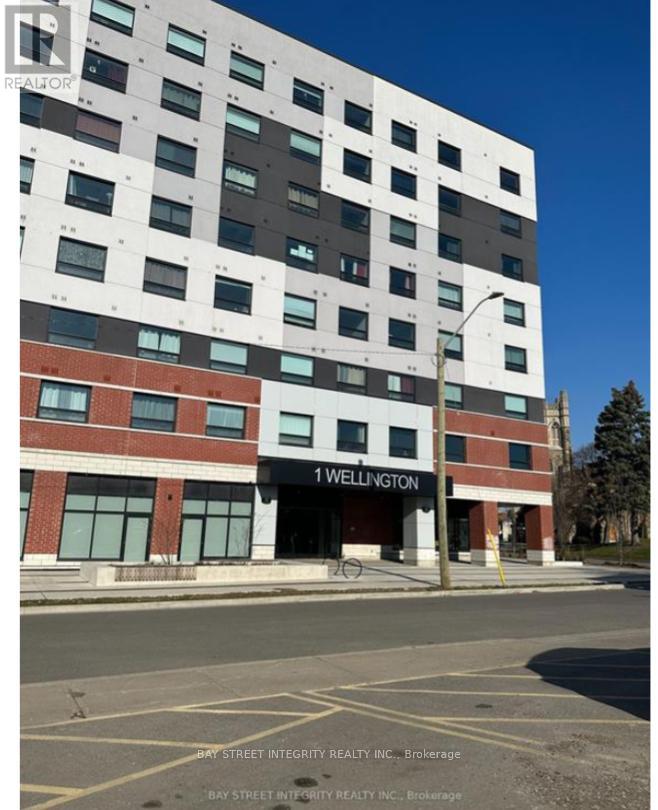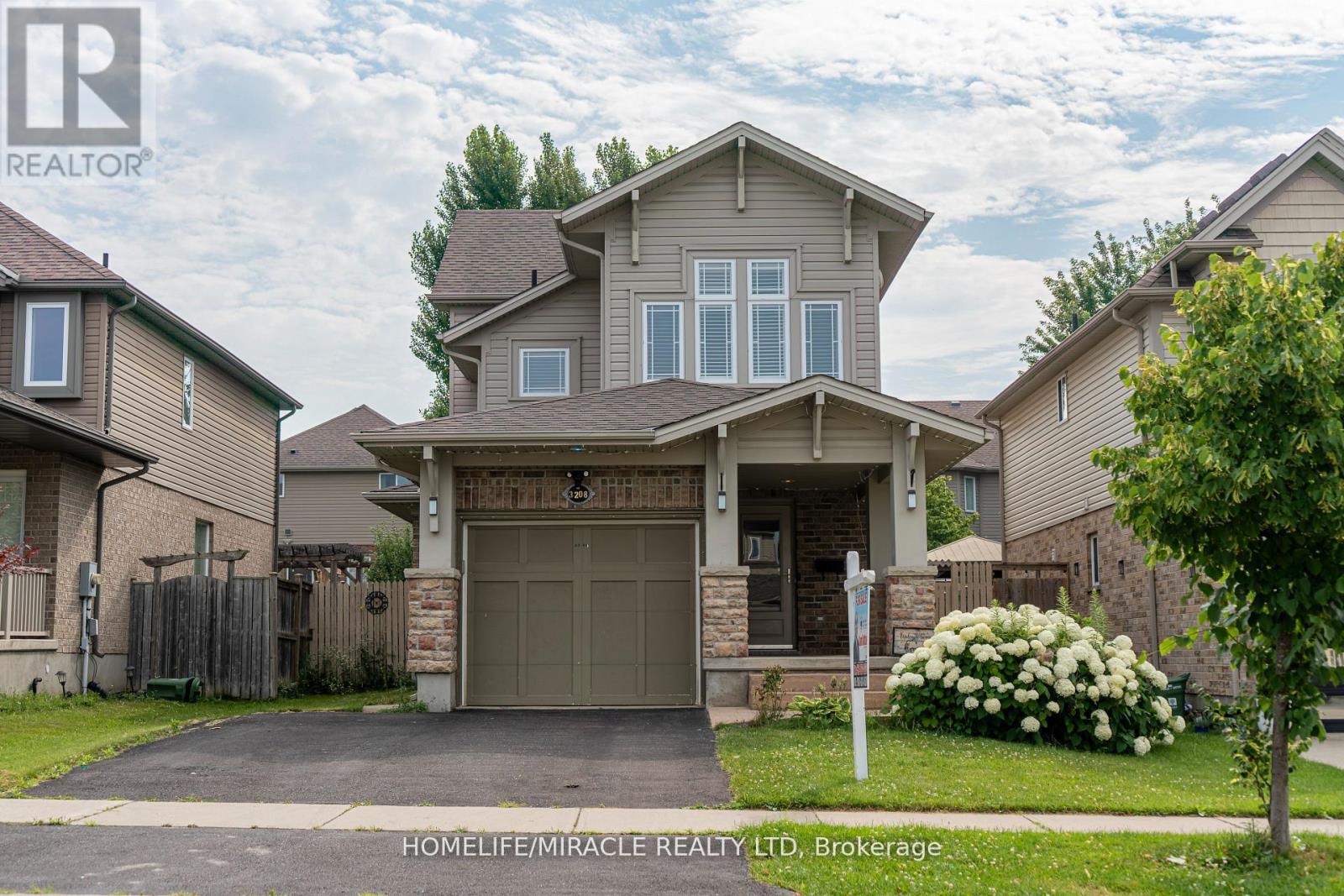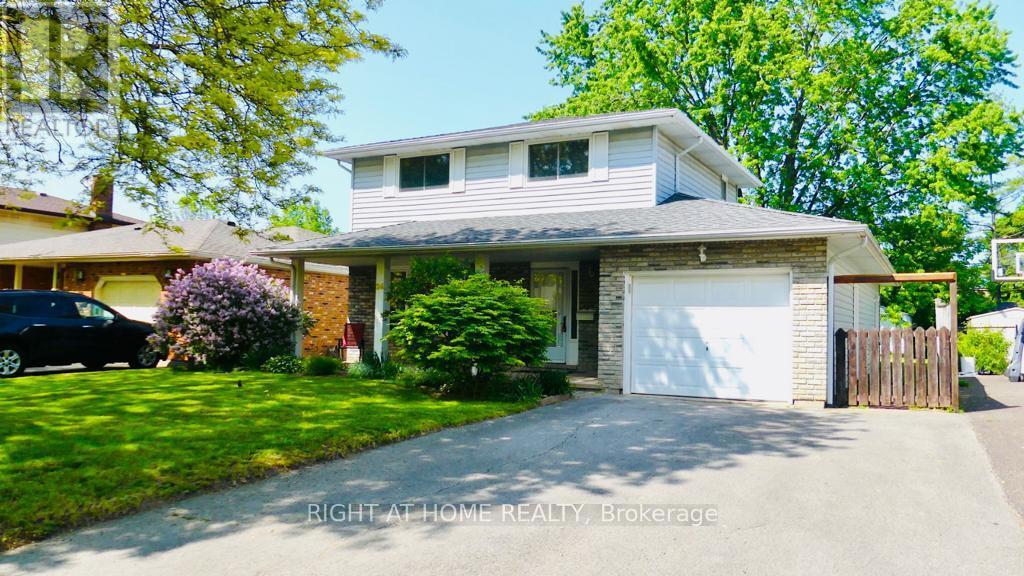121 Dingman Street
Wellington North, Ontario
Welcome to Absolutely Gorgeous Brand New Double Car Garage Detached Home in Canada's most patriotic village - Arthur. Located in Small Town with reasonable commute to Fergus & Orangeville & less than a hour to Brampton, Guelph, Kitchener/Waterloo, Cambridge. This Home Features Lovely 4 Bdrm with 3 Full Washrooms on 2nd Flr offering ample space for family members or guests! The primary bedroom boasts a luxurious walk-in closet and a lavish 5-piece ensuite, complete with a stand-up shower and a freestanding tub, providing a private retreat for relaxation and rejuvenation. Large Windows Throughout! Separate Living & Family area! Gas Fireplace in Family Rm! Separate Kitchen & Breakfast Area! Unfinished Lookout Basement presents a blank canvas, eagerly awaiting your personal touch to transform it into your dream space. Walking distance to schools, pond, parks, nearby day cares & much more! (id:60365)
Unit 811 - 1 Wellington St. Street
Brantford, Ontario
Bright And Spacious 1 Bedroom Plus Study, 1 Bath; 9Ft Ceilings, Laminate Flooring Throughout, Ground Floor Retail Space For Convenience. Rooftop Garden With Bbq Area, Fitness Centre & Party Room. Close To Bus Terminal, Go Train & Ymca. Walking Distance To Laurier & Nipissing Universities; (id:60365)
1532 6th Concession Road W
Hamilton, Ontario
Scenic Flamborough is a part of southwestern Ontario known for farms and horse ranches. Located between Cambridge and Hamilton is this completely private, calendar book property on 90 acres. The home is set back from the main road with mature natural beauty as a buffer. A manicured tree line separates the driveway from the paddocks leading up to the home with approximately 15 acres of cultivable land, pastures, and gardens. The barn is suited for horses, complete with hydro, running water, four stalls, tack room, and massive hay loft. Attached to it is an oversized 3 bay garage providing space for utility vehicle storage and a workshop. In the centre of the property is a beautiful two story home at over 6800 square feet of finished space including the basement, with in-floor heating throughout the entire home and subdivided triple car garage. The board and batten/stone skirt exterior, wrap around porch, large windows, and soaring ceilings give the home its luxury farmhouse feel. It offers capacity for living and entertaining with 3 bedrooms plus a spa like primary suite, 6 bathrooms, beautiful living room with stunning fireplace, gourmet kitchen with butler pantry, and oversized dining room open to the nook and family room also featuring an elegant stone fireplace with timber mantel. The main floor office and laundry offer convenience. The basement was designed with recreation in mind offering a games room, wet bar and home theatre with surround sound and projection system. The basement level is also directly accessible from the garage via the second staircase. Relaxation extends to the outdoors with a backyard heated saltwater pool, 20' x 30' Muskoka room and wood burning stone fireplace and chimney. The views are gorgeous in every direction; to the south it overlooks a private acre pond complete with beach and aerating fountain, and behind it over 74 acres of forest with a 4 kmnetwork of trails for walking and riding. A truly stunning property! (id:60365)
3208 Bayham Lane
London South, Ontario
Location is Talbot Village; in the heart of Lambeth. This house has large living-room on main floor with pot lights and fireplace. Kitchen with island is attached dinning that can accommodate extended dining table. 3 bedrooms, 2.5 bathrooms in upper floors. Master bedroom with tray type celling, bamboo floor and has full privacy from other 2 bedrooms. California shutters throughout. Sliders leading to deck for BBq with gas line. Fully fenced yard. Big porch at the front entrance and stamped concrete path from front to the backyard's patio. Nicely landscaped front and back. Wide lot for storing your summer and winter toys (boat/RV). Lower level has family room with french doors to enjoy late-night movies. Additionally, it has an office area with its own big window. Another lower level can be your exercise room/gym. Location is ideal. Walking distance to Park, Pond, Trial, Rec Center, Grocery Store, Restaurant, Pharmacy, Gym, Bank, Bus Stop and lot more. Close proximity to highway 401. Just an ideal house to move in. (id:60365)
188 - 302 College Avenue W
Guelph, Ontario
Beautifully maintained 3+1 bedroom, 3-bath condo townhouse in the highly sought-after University City community. This bright and spacious home features an open-concept L-shaped living and dining area, a functional galley-style kitchen, laminate flooring on the main level, and a fully finished basement with a 4th bedroom and full bath perfect for guests or extended family. Low condo fees cover exterior maintenance, doors, windows, roof, and even an outdoor pool, ensuring worry-free living. A single garage and private driveway provide parking for 2 vehicles, with convenient visitor parking located close to the unit. Ideally situated within walking distance of the University of Guelph, Stone Road Mall, and top-rated schools, with excellent transit access to the Ontario Veterinary College and quick connections to Hanlon Parkway and Hwy 401. An excellent opportunity for families, professionals, or students seeking comfort, convenience, and community in one of Guelphs most desirable locations. (id:60365)
24 The Meadows Street
St. Catharines, Ontario
Looking for that extra space for family or guests? THIS DETACHED HOME COMES WITH A FULLY FINISHED BASEMENT, FULL WASHROOM, AND ITS OWN PRIVATE ENTRANCE THROUGH THE GARAGE ideal for an in-law suite, extended family, or even a cozy retreat for visitors! BEAUTIFULLY upgraded and move-in-ready, this detached home in the highly desirable Lakeport neighborhoodsits on a generous 50x105 lot. Recently renovated from top to bottom with modern finishes, it features aspacious 23x12 ft family room with a cozy gas fireplace and a finished basement with a practical 3-piecewashroom. Located on a quiet street within walking distance of a reputable school, it's perfect for familiesor downsizers. Enjoy easy access to the QEW, nearby shopping including Costco, and a quick 10-minutedrive to Sunset Beach. The backyard offers plenty of space, complete with a charming swing set for addedfamily fun. (id:60365)
1093 Rippingale Trail
Peterborough, Ontario
Welcome to 1093 Rippingale Trail, located in Peterborough's highly sought-after Northcrest community. This modern, all-brick, two-storey urban detached home was built in 2022 by award winning builder Mason Homes. Inside, the open-concept design blends style and functionality, creating a bright and inviting space perfect for both everyday living and entertaining. The gourmet kitchen features quartz countertops, sleek cabinetry, a stylish backsplash, premium black stainless steel appliances, and a generous island ideal for culinary enthusiasts. The adjoining living and dining area offer a versatile setting for hosting guests or enjoying cozy nights by the fireplace. Upstairs, you'll find three spacious bedrooms, including a bright and comfortable primary suite with a walk-in closet and private ensuite. Step outside to the low-maintenance yard complete with a newly built deck perfect for those seeking a manageable outdoor space without the upkeep. Additional highlights include main floor laundry with garage access, an unspoiled basement boasting upgraded high ceilings, above-grade egress windows, and a bathroom rough-in. With Easy Access to Trent University, Top-Rated Schools, Parks, Walking trails, Groceries & Restaurants. Parking for 4 vehicles, 2garage spaces + 2 driveway spaces, This home has it all! (id:60365)
294 Cope Street
Hamilton, Ontario
Beautifully Maintained & Updated 2-Storey Home in Prime East Hamilton Location! Welcome to this solid, move-in-ready home nestled in the heart of East Hamilton - a vibrant, family-friendly neighbourhood just steps from schools, parks, shopping, transit, and minutes to Barton Shopping Mall and major highways. Lovingly cared for and thoughtfully upgraded, this home offers incredible value and modern comforts. Recent updates include a new roof (2022), a fully upgraded electrical system, and an owned hot water tank for added peace of mind. Step into the stylish kitchen featuring quartz countertops, a coordinating backsplash, updated cabinetry, and newer stainless steel appliances perfect for both everyday living and entertaining. The renovated bathrooms add a fresh, contemporary touch, while the fully finished basement provides flexible space for a family room, home office, or potential in-law suite. Additional features include central vacuum and tasteful upgrades throughout. Outside, you'll find a private driveway and a rare 400 sq. ft. detached garage/workshop with its own electrical panel and space for two vehicles - ideal for hobbyists, contractors, or anyone needing extra workspace or storage.This is a true turnkey opportunity in an established, amenity-rich neighbourhood. Just unpack and settle in! (id:60365)
196 Brant Church Road
Brant, Ontario
Welcome to 196 Brant Church Road, a breathtaking country retreat set on 7.66 acres, complete with an in-ground saltwater pool and nearly 4,900 sq. ft. of finished living space. This 3+2 bedroom, 3.5 bath home with office blends modern luxury with serene rural charm, offering the best of both worlds just minutes from town amenities. Step inside to a sun-drenched great room with soaring vaulted ceilings and walkout to a wraparound deck, perfect for gatherings and scenic views. The large eat-in kitchen features stylish updates including new flooring, pendant lighting, and stainless steel appliances, with direct access to outdoor dining. The main floor primary suite is an inviting retreat, offering two walk-in closets, private deck access to a hot tub, and a spa-like ensuite with a jetted tub and a stand-alone shower. Two additional bedrooms share a beautifully updated bath, while a private office, 3-piece bath, and laundry room with outdoor access add convenience. The fully renovated lower level (2023) is designed for entertainment and relaxation, showcasing a spacious rec room with a wet bar, sauna, workout room, two bright bedrooms, a 2-piece bath, and a cold cellar. Outdoors, the amenities are endless: a sparkling saltwater pool with expansive decking, a putting green with turf (2021), a barn for storage, and plenty of space to roam. Significant upgrades ensure peace of mind, including a metal roof (2022), new windows and doors (2023/2025), garage doors (2025), eaves and soffits (2022), and more. Two wells service the home and barn, complemented by a propane furnace, new AC (2025), UV light filtration. Offering privacy, style, and endless space for both relaxation and recreation, this move-in ready estate is the ultimate country lifestyle dream. (id:60365)
108 Winston Street
Guelph/eramosa, Ontario
Welcome to 3656 sq ft of refined living space in Rockwoods coveted Upper Ridge neighbourhood. This fully renovated and redesigned 2+2 bedroom, 3-bath bungalow is a masterclass in transitional elegance. Set on beautifully landscaped lot with natural stone accents and mixed perennial gardens, the home makes an immediate impression with its grand front portico + commanding curb appeal. Inside, white oak flooring, custom millwork+ warm marbled stone details carry throughout a bright, flowing layout that seamlessly connects the main living areas. At the heart of the home is a chefs kitchen with an oversized island, high-end finishes + direct access to a generous rear patioideal for entertaining. The adjacent family room, anchored by a floor-to-ceiling stone fireplace, offers the perfect spot to gather. A stylish mudroom with laundry and interior garage access adds to everyday convenience. The private primary suite is a serene retreat with a sitting area, custom walk-in + spa-like ensuite. A second bedroom enjoys exclusive use of a beautifully appointed main bath. The fully finished lower level extends the living space w/a well-equipped wet bar, games area + a cozy rec room with a stone-clad fireplace.Two additional bedrooms, a luxe full bath with air-jetted soaker tub, second laundry room + flex space complete the lower level. Out back, an expansive stone patio spans the width of the home, framed by beautiful low-maintenance landscapingperfect for summer gatherings or quiet evenings outdoors. A seamless blend of sophistication + comfort, this home is ideal for right-sizers and families seeking elevated single-floor living in the heart of Rockwood. Short drive to Guelph + local highways. (id:60365)
934529 Airport Road
Mono, Ontario
Discover the opportunity to join the exclusive Mono Hills Country Club. Build your dream home overlooking a pristine fairway at this private golf course, ideally located between Highways 9 and 89 amid the scenic rolling hills of Mono. The golf course has recently undergone significant upgrades, including extensive renovations to the clubhouse. Several building locations, each offering a unique and stunning view to suit your preference. Short drive to ski resorts, country fine dining restaurants, wineries, artisan shops and country markets. (id:60365)
42 Meach Private
Ottawa, Ontario
Welcome to this stylish upper-unit stacked condo in the heart of Stittsville! This very bright unit combines loft-style character with modern finishes and an airy open-concept layout. The soaring ceilings and good size windows fill the home with natural light, while the front entrance adds a touch of exclusivity.The main floor offers a spacious living and dining area with elegant hardwood flooring, plus a sleek kitchen featuring stainless steel appliances and an oversized granite island perfect for cooking or casual entertaining. The king-sized primary bedroom includes a walk-in closet and opens onto a balcony overlooking trees and perennial gardens, making it an ideal spot for your morning coffee. A full 3-piece bathroom, in-unit laundry complete this level.Upstairs, the versatile loft can serve as a guest suite, home office, or creative studio. It opens onto a private terrace /roof top patio perfect for dining al fresco or simply relaxing outdoors. Additional highlights: Underground heated parking with oversized locker, Hardwood flooring throughout Located in the heart of Stittsville, you're just steps from: Local cafés, shopping, groceries, and daily essentials. The Trans Canada Trail for scenic walking, jogging, or cycling. A recreational community centre within walking distance. A quiet, friendly neighbourhood with everything at your doorstep. (id:60365)













