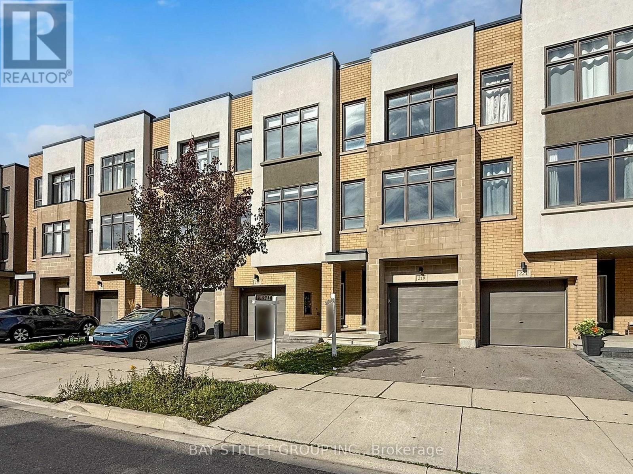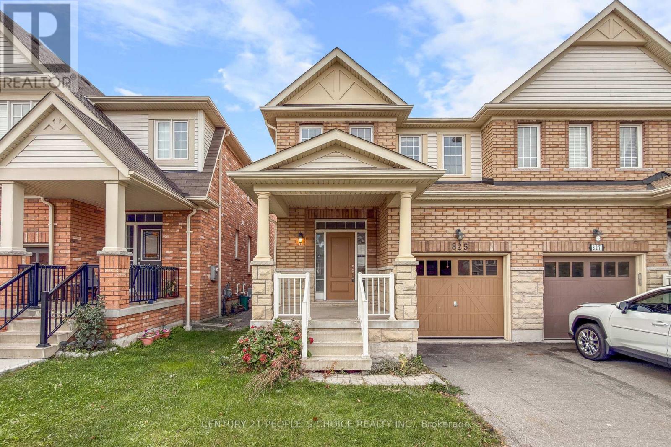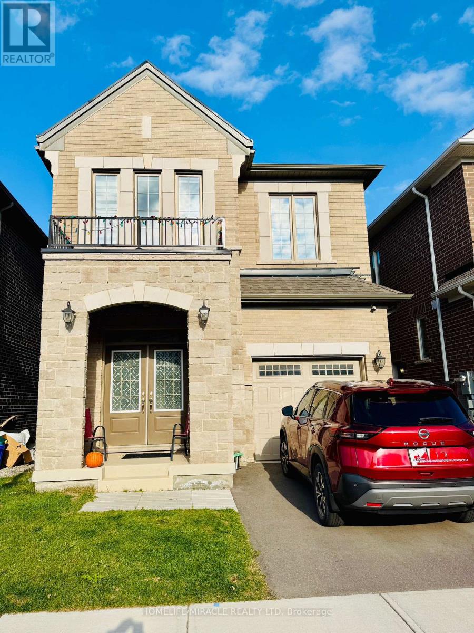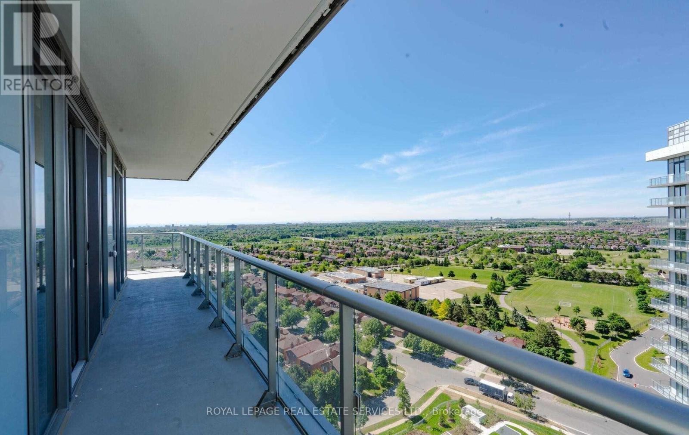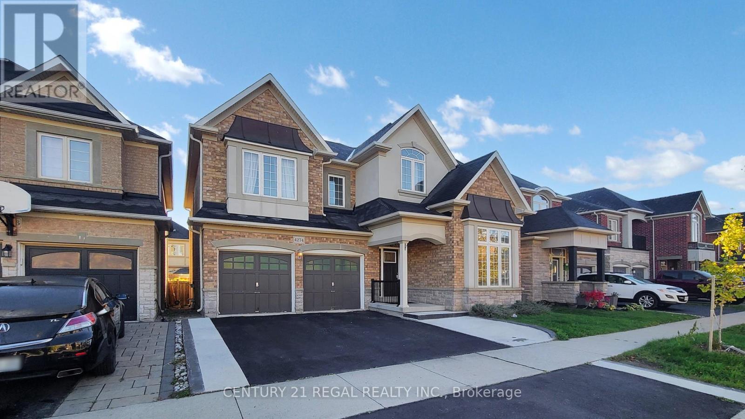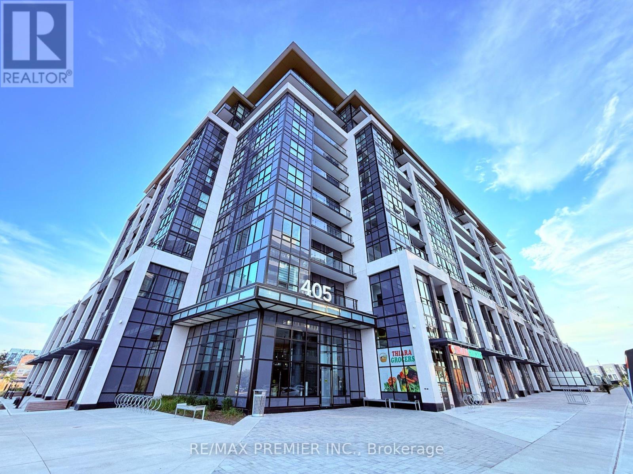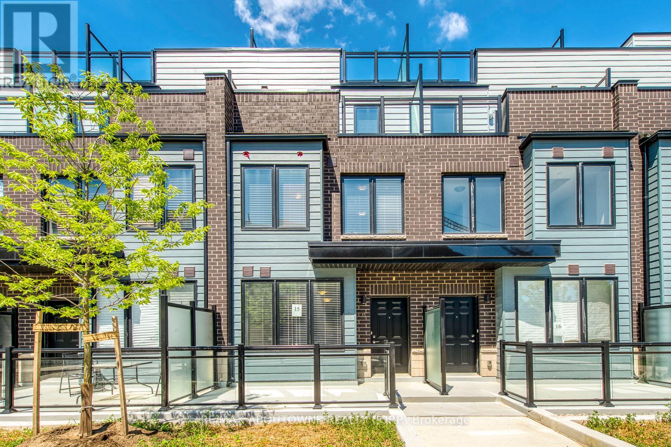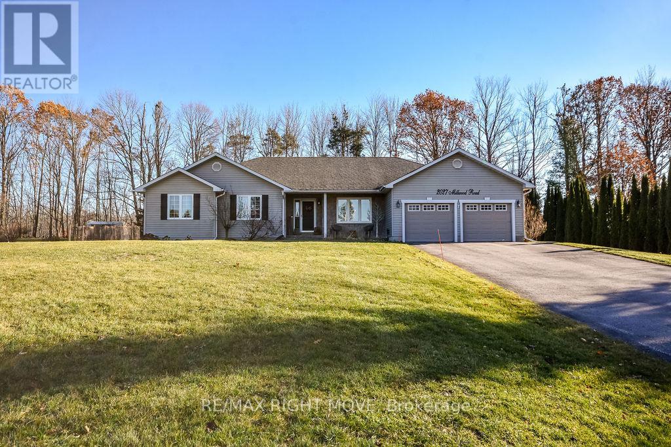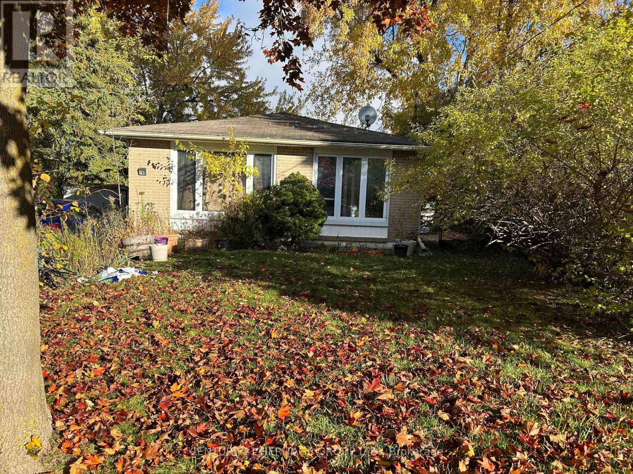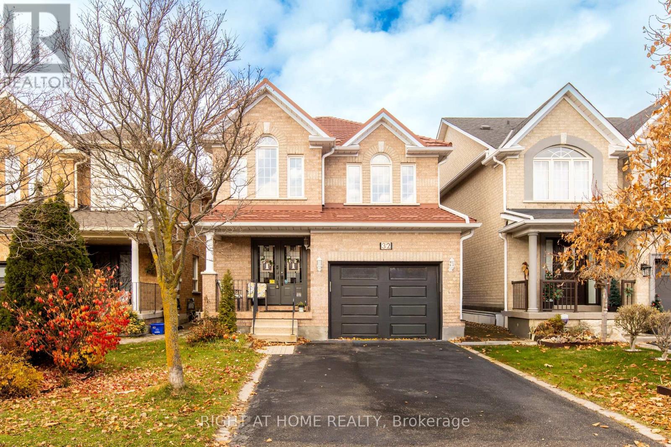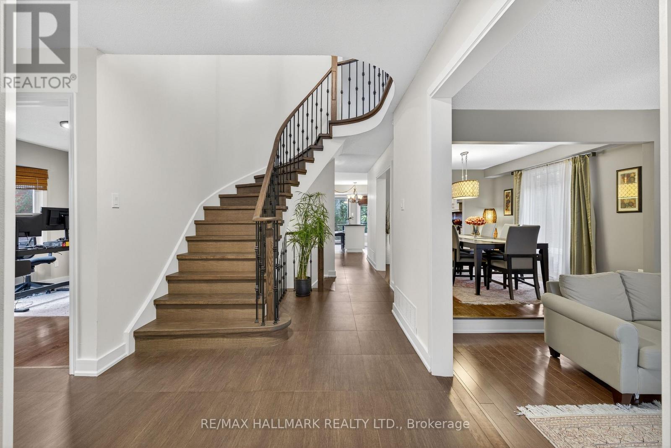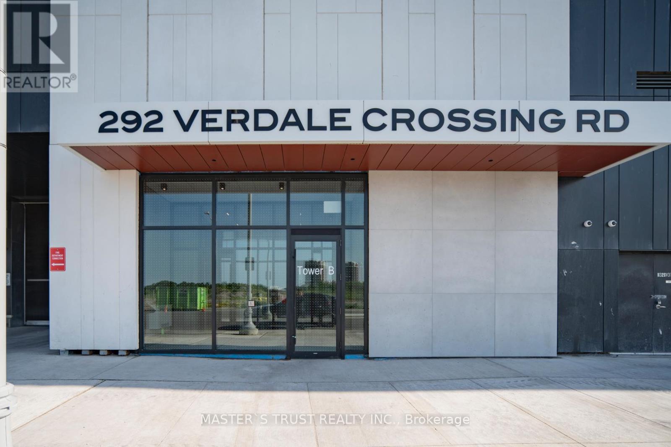219 Huguenot Road
Oakville, Ontario
Exquisitely Finishd & Upgraded Through-Out ! Stunning, Modern Townhome, In Oakville's Popular Preserve Community ! 3 Beds, 2+1 Baths, Mf Family Rm Walk-Out To Back Yard & 2 Pc Bath. 2nd Flr Great Rm, Den / Office W/ Glass Barn Door, Gourmet Upgraded Chef's Kitch With Balcony. 3rd Flr - 3 Beds, Primary With 4 Pc Spa-Like Ens, Laund & 4 Pc Main Bath.Extras: Hardwood Stairs W/ Gleaming, Upgraded Square Gun Metal Spindles, Flat Ceilings, Pot Lights, Upgraded Kitchen Cab's, Blanco Sink. Stainless Backsplsh, Range Hood, Quartz,Micro Cabinet. Addit'l Door Main Flr Fam Rm - Can Be 4th Bed. EV Charge Outlet Ready!! (id:60365)
825 Miltonbrook Crescent
Milton, Ontario
This semi-detached 3-bedroom, 3-bath home sits on an extra-deep lot and features an open-concept main floor with tall ceilings, hardwood flooring, and an elegant oak staircase. The spacious eat-in kitchen offers ample space, modern backsplash, and a welcoming breakfast area - perfect for family meals and entertaining. Unfinished basement, ready for your personal touch. (id:60365)
Upper - 1257 Muskoka Heights
Milton, Ontario
This stunning 2-year-old Mattamy-built detached home is nestled in one of Milton's most desirable neighbourhoods and showcases a perfect blend of modern comfort and timeless elegance. Featuring 3 spacious bedrooms and 2.5 bathrooms, this beautifully upgraded home offers a bright open-concept layout with 9-foot ceilings on both levels, and an elegant oak staircase. The modern kitchen is a true centerpiece, complete with quartz countertops, a stylish backsplash, stainless steel appliances, and a large island ideal for entertaining. Upstairs, a spacious loft provides the perfect spot to relax or work from home, while the living room fireplace adds warmth and charm to the main floor. The primary suite boasts a walk-in closet and a luxurious ensuite with a glass standing shower. Additional highlights include main-floor laundry and a beautiful backyard oasis, perfect for gatherings or quiet evenings. Conveniently located within walking distance to Craig Kielburger Secondary School and St. Kateri Tekakwitha Catholic Secondary School, and just minutes from Milton GO Station, Highway 401, parks, and the Toronto Premium Outlet Mall, this exceptional home truly has it all. This beautiful home is truly a must-see! (id:60365)
1704 - 4675 Metcalfe Avenue
Mississauga, Ontario
Sunny East/South/West Panoramic View Corner Unit with Large Wrapped Balcony! This Luxury Corner Unit At 945 Sqft. 2+Den, 2 Full Bath with Freshly Painted. It located in the vibrant heart of Central Erin Mills!! Functional &Efficient Space Layout with Split Bedrooms and Washrooms for Added Privacy. Floor-To-Ceiling Windows And 9 Smooth Ceilings Throughout, Filling the Space with An Abundance of Natural Light, Open Concept Living/Dining Rooms Provide A Seamless Flow and Walk Out to A Large Balcony with Panromantic Views, Perfect for Relaxing. The Modern Kitchen Is A Highlight, Featuring Ample Cabinetry, Designed to Elevate Your Living Experience. Primary Room Has Walk-In Closet, 3Pc Ensuite and Walk Out to Balcony with South/East View. While The 2nd Bedroom Is Also Generously Sized. The Versatile Large Den. The Unit Is Finished With 7 1/2" Wide Plank Laminate Flooring & Porcelain Bathroom Floor Tiles and Some Wall Tiles. Residents Will Enjoy an Impressive Building Amenity, Including: Concierge, Guest Suite, Games Room, Party Room, Rooftop Outdoor Pool, Terrace, Lounge, Bbq's, Fitness Club, Gym, Yoga Studio, Pet Wash + More! This Location Truly Is A Walker's Paradise, Just Steps from Erin Mills Town Centre, Offering Endless Shops and Dining Options. The Community Is Rich in Arts and Culture, With A Diverse Range of Theatres, Galleries, Music Venues, Festivals, Events, And Local Farmers Markets. Walking Distance to Top-Ranked John Fraser School District and St. Aloysius Gonzaga High School, A Community Center, Credit Valley Hospital, And Various Medical Facilities. Close To U Of T Mississauga, Go Bus Terminal, And Highways 403 And 407. This Unit Offers the Perfect Blend of Convenience and Comfort in A Lovely and Safe Neighborhood!! (id:60365)
4274 Vivaldi Road
Burlington, Ontario
Bright & Beautiful Maintained Home In a High Demand Community of Alton in Burlington. 5 Large Bedrooms With 3 Washrooms On Second Floor! Open Concept Layout with Quality Finishes. New Flooring in Kitchen, Brand New Carpets on 2nd floor, New Potlights, Freshly painted , New Fridge, New Gas Stove & New Dishwasher. Lots Of Natural Light With Large Windows Throughout. Close To Public & Secondary Schools, Public Transit, Grocery Stores, Restaurants And Much More.*Basement Not Included* (id:60365)
107 - 405 Dundas Street W
Oakville, Ontario
Welcome to this stylish and airy 1-bedroom condo in the heart of Oakville, featuring soaring 11-ft ceilings and a rare 212 sq. ft. private southwest-facing terrace, perfect for morning coffee, quiet evenings, or hosting friends. The modern kitchen offers granite counters, full-size stainless steel appliances, a pantry, kitchen island, and generous storage, while in-suite full-size laundry adds everyday convenience. A premium locker located steps from your door and an oversized parking space round out the package.This location is all about lifestyle and convenience, with a grocery store right inside the building, a new pharmacy coming across the street, tennis courts nearby, and the highly anticipated Sixteen Mile community centre nearing completion. Enjoy exceptional building amenities including a gym, party room, games room, pet spa, and rooftop patio. Available immediately, this suite delivers modern comfort, convenience, and an unbeatable community experience - all in one place. (id:60365)
15 - 2212 Bromsgrove Road
Mississauga, Ontario
Great Location! Newer Townhome With A Private Roof Top Terrace! Walking Distance To Clarkson Go - Only 20 Min. Express To Union. Upgraded Kitchen W/ S/S Appliances, Master W/ Ensuite, Powder Room, Extra Large Locker Close To Underground Parking Space. (id:60365)
2027 Millwood Road
Severn, Ontario
Welcome to 2027 Millwood Road, located in the highly sought-after community of Marchmont. This impressive 2,200 sq. ft. family home offers 3+1 bedrooms, 3 bathrooms, and sits well back from the road on an expansive 0.73-acre lot for exceptional privacy. Step inside to an inviting open-concept layout with sightlines straight through to the backyard. The warm and spacious family room features rich hardwood flooring and flows seamlessly into the eat-in kitchen, complete with granite countertops, tiled backsplash, and stainless steel appliances. Sliding doors off the breakfast area open to an entertainer's dream backyard- a sparkling inground chlorine pool, two large decks, and beautiful mature trees lining the rear of the property. Open to the family room is a stunning all-glass four-season sunroom, a truly unique space to take in the surrounding nature year-round. A separate formal dining room, framed by elegant glass French doors, provides the perfect setting for special gatherings, currently being used as an office. The main floor continues with three generous bedrooms, including a primary suite offering a walk-in closet and a 4-piece ensuite with jet tub. A dream storage area serves as a convenient laundry room and mudroom with entrance from the double car garage. The finished lower level adds nearly 1,000 sq. ft. of extra living space, featuring a large rec room, an additional bedroom, and a 3-piece bathroom. The remaining area offers excellent additional storage or potential for future finishing. Located just 5 minutes to Orillia's amenities and close to the highly regarded Marchmont Public School, this home delivers the perfect blend of comfort, privacy, and convenience. Septic pumped Oct/2025. (id:60365)
Main - 765 Greenfield Crescent
Newmarket, Ontario
Renovated 3 Bdrm Bright Bungalow On Quiet Crescent . Great Layout With New Kitchens, Bathrooms, Flooring, Front Doors, Closet Doors, Potlights, Fixtures, Oak Stairs. Kitchen Has Sky Light, Island W Quartz Countertops, S/S Appliances. Close To Schools, Hospital, Parks, Public Transit, Highways. Exclude Basement. (id:60365)
32 Eddington Place
Vaughan, Ontario
This beautifully renovated home offers exceptional value - selling below the price from a year ago and featuring over $60,000 in upgrades already completed. Renovations include: Brand new kitchen with modern appliances, Updated washrooms,New flooring and finishes throughout. Perfect investment opportunity: Ideal for Airbnb or rental income. Prime location: Walking distance to Canada's Wonderland, Maple High School, Sports Village, GO Transit, TTC, and local shops. Quick access to Vaughan Mills Mall, Cortellucci Vaughan Hospital, Library, and Highway 400. Don't miss this chance to own a fully renovated home in one of Vaughan's most convenient neighborhoods - move-in ready and priced to sell! (id:60365)
26 Stacey Crescent
Markham, Ontario
Welcome to 26 Stacey Crescent, Recently a beautifully upgraded 4-bedroom, 4-bathroom detached home with a double garage in the prestigious Thornlea community of Markham. Offering nearly 3,746 sq. ft. of living space including a finished walkout basement with a second kitchen, this elegant home blends quality finishes with modern comfort. The main level features hardwood floors, premium porcelain tiles, and a gourmet kitchen with custom cabinetry, stone counters, backsplash, and island. The family room includes a custom fireplace with built-ins, and a main floor office provides an ideal workspace. Upstairs, the primary suite offers a spa-like ensuite, walk-in closet, and sitting area. The walkout basement adds a rec room, wet bar, nanny suite, kitchen, and full bath, four years new shingle roof and furnace. Outdoors, the home impresses with a newly interlocked driveway offering parking for four (no sidewalk), elegant entryway, landscaped yard, and a large private deck surrounded by mature trees perfect for entertaining or quiet relaxation. Ideally located just steps to parks and trails, close to top-ranked schools including Thornlea SS (French Immersion), Bayview Fairways PS, Bayview Glen PS and St. Robert CHS (IB program, Ranked 1st in Ontario), with quick access to Hwy 404, 407, Steeles, and Hwy 7 shopping and dining. (id:60365)
804 - 292 Verdale Crossing
Markham, Ontario
Luxury Condo in Downtown Markham ,This stunning unit is 962 square feet +Balcony, features 9-foot ceiling, 2 spacious bedrooms, 2 pristine bathrooms with an inviting open layout. 1 designated parking space and 1 storage locker included, parking spot is very close to the building entrance, and the locker room is located on the same level as the unit For Added Convenience. Minutes Away From Cineplex Markham, Whole Foods, A Variety Of Dining Options, York University And Top Ranked Unionville schools. Easy Access To Hwy 404 & 407, Unionville GO Station, Viva Transit and the YMCA. Enjoy the convenience of a fresh, untouched space ready for your personal touch. Whether you're relaxing in the open living area or retreating to the private bedrooms, this condo is the ideal place to call home. (id:60365)

