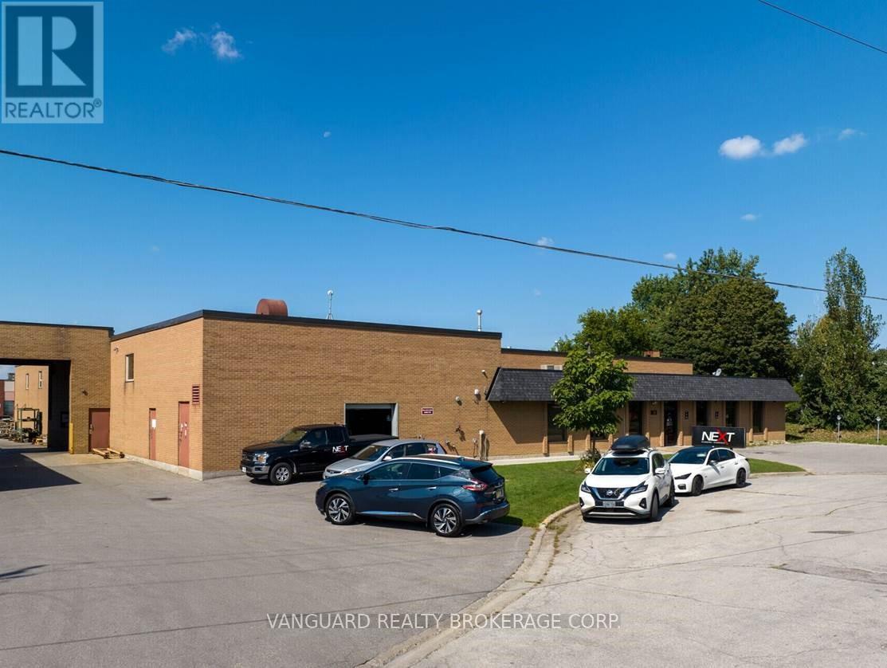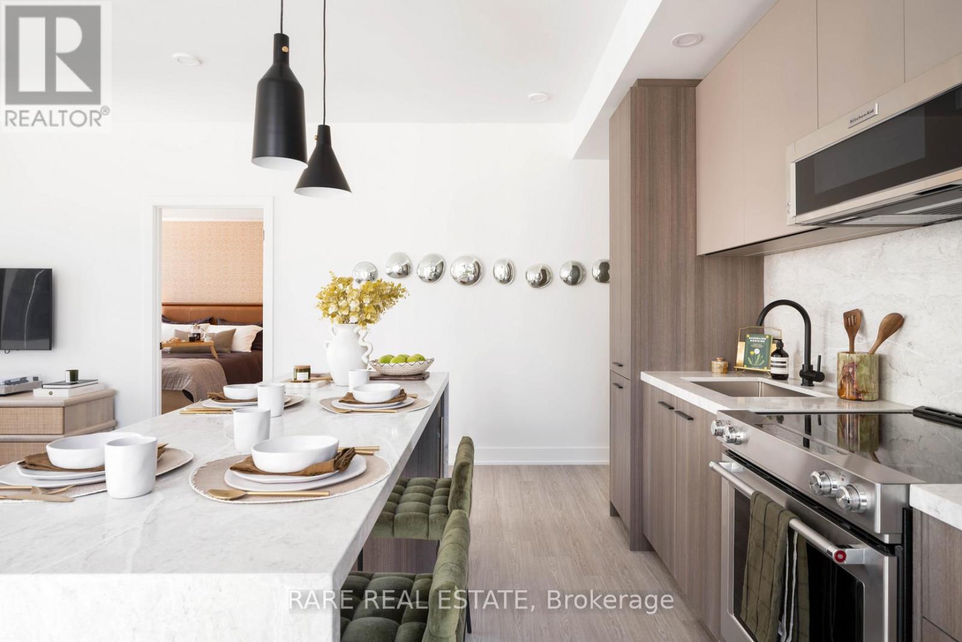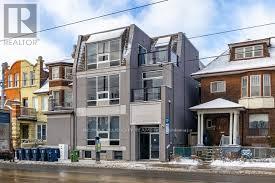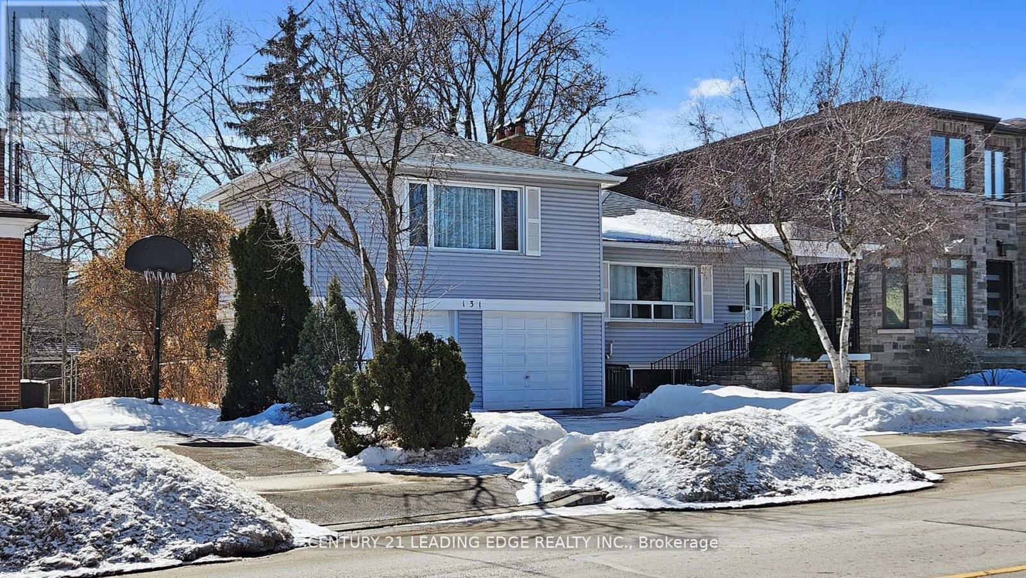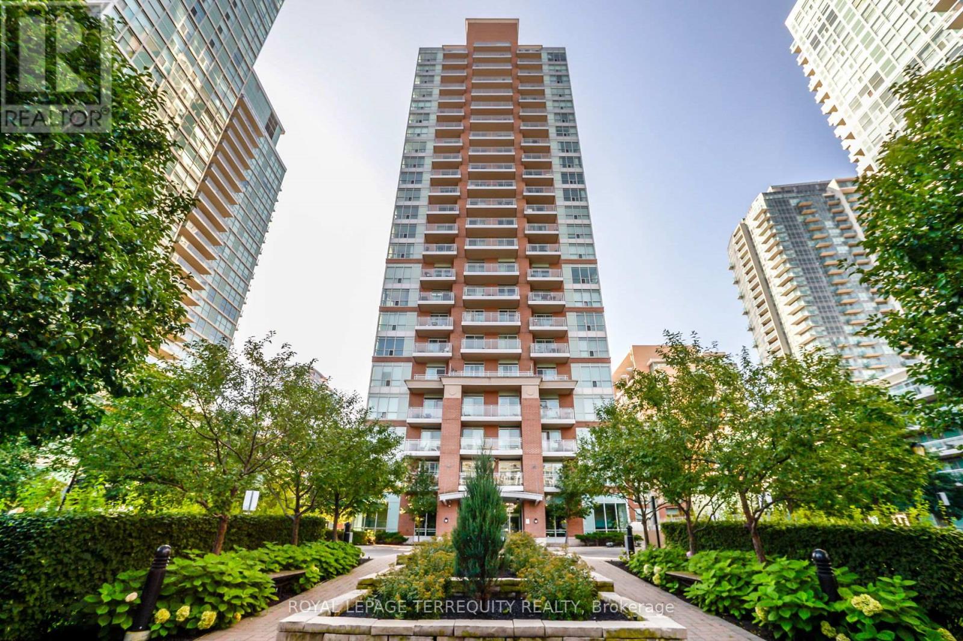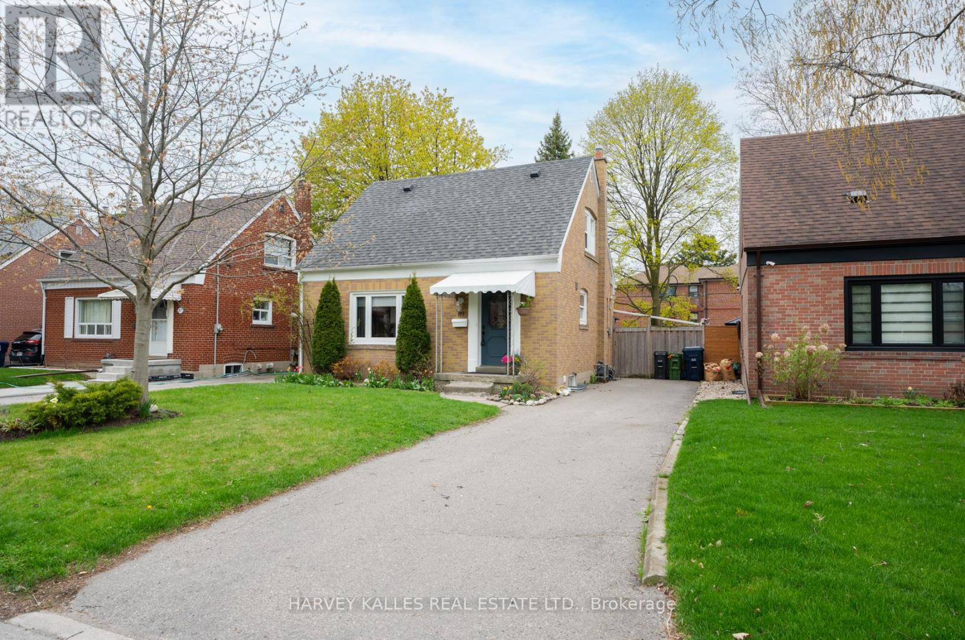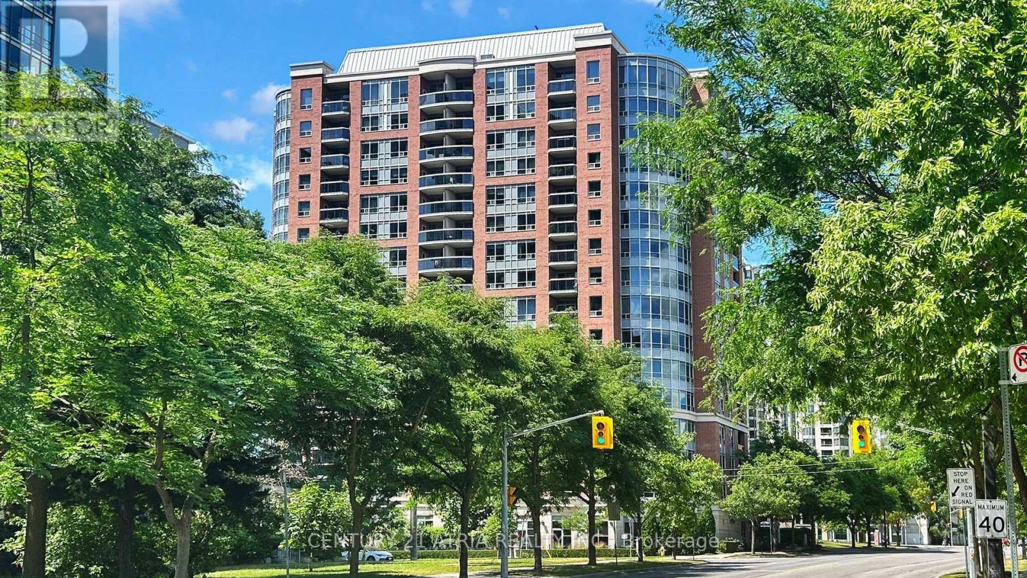2540 Hibiscus Drive E
Pickering, Ontario
Welcome to this brand-new corner detached home in a calm and family-friendly Pickering neighborhood. Featuring an open-concept main floor with generous living space, ample kitchen storage, and direct backyard views from the family room. Enjoy a serene park view right from the bedroom windows. Upstairs offers 4 spacious bedrooms, including a primary with large windows and a walk-in closet. Convenient third-floor laundry, plenty of natural light throughout the home, and a side entry from the garage add to the functionality. Easy access to the basement from the main floor. A perfect blend of style, comfort, and practicality-ready for your family to move in and enjoy! (id:60365)
26 - 30 Livingston Road
Toronto, Ontario
Welcome to Guildwood Lakeside Village! Enjoy Life by The Lake in This Charming 4 Bedroom Townhouse Located in a Sought-After, Family-Friendly Community. With Approx. 1,665sqft of Space Spread Across Three Spacious Levels, This Home Offers The Perfect Blend of Functionality, Comfort and Exceptional Convenience. The Kitchen is Equipped With California Shutters, Stainless Steel Appliances and Offers a Cozy Eat-In Area- Perfect for Casual Meals. The Open-Concept Living/Dining Area Features a Powder Room and a Walk-Out to a Private Patio- Ideal For Entertaining or Relaxing Outdoors. The Second Level Offers Two Bedrooms and a 4pc Bath, While The Third Level Offers (2) More Bedrooms and Another 4PC Bath- Perfect For Families or a Work-From-Home Setup. The Finished Lower Level Adds Versatility With Updated Vinyl Flooring. This Well-Managed Complex Includes Visitor Parking, an Outdoor Pool, and a Party/Meeting Room With a Full Kitchen That Residents Can Book Online. Great for Family Functions and Social Gatherings. Enjoy Hassle-Free Living- Landscaping and Snow Removal Are Taken Care of By The Condo Corp. Residents Also Benefit From Doorstep Garbage Pickup 3x a Week, Adding to the Comfort and Convenience of the Community. The Lease Includes Two Parking Spots - 1 Underground and 1 Surface - Located Close To The Unit. Enjoy Incredible Access to Nature and Transit. Only Minutes to Guildwood GO Station (Offering Direct Service to Downtown Toronto), Steps To TTC, Guild Park & Gardens, Scenic Waterfront Trails, Library, Tennis Courts, Supermarket and Schools. (id:60365)
1 - 30 Mid-Dominion Acres
Toronto, Ontario
Great Location, Seconds Away From Hwy 401. Ample Parking And Excellent Tractor Trailer Shipping Access, Clean And Bright Warehouse. Clean And Functional Space. Warehouse space only, no office space. Ideal for overflow. (id:60365)
2001 - 30 Mutual Street
Toronto, Ontario
Experience the pinnacle of luxury living at The Ledbury, nestled in the heart of Toronto. This three-bedroom, two-bathroom rental unit features exquisite finishes such as quartz countertops and 9 ceilings, conveniently located just a 5-minute walk from Queen Subway station. Residents enjoy an array of exceptional amenities, including The Temple gym, a European spa-inspired rooftop pool, and multi-sport simulators. For pet lovers, there's a self-serve dog spa, while health-conscious individuals benefit from the Virtual Health Clinic by Cleveland Clinic Canada. Families will appreciate the convenience of Bloomsbury Academy, an esteemed early childhood education centre within the premises. Entertain effortlessly on the rooftop BBQ terrace with gas fire pits and stunning city views. Welcome to a lifestyle of unparalleled comfort and convenience at The Ledbury, where urban living is redefined. Book your viewing today and immerse yourself in the luxury and vibrancy of Toronto's cityscape. (id:60365)
908 - 39 Roehampton Avenue
Toronto, Ontario
Luxury 2 Bed, 2 Bath Condo at E2 Condos Midtown Living at Its Best! Welcome to this stunning, move-in ready unit at the highly sought-after E2 Condos, located in the vibrant heart of Midtown Toronto. Featuring a perfectly designed 2-bedroom, 2-bathroomlayout with 9' ceilings and a modern open-concept kitchen, this west-facing unit offers natural light and a private balcony with great views. Enjoy direct indoor access to the Yonge-Eglinton Centre, subway, top-rated restaurants, shops, and everyday conveniences right at your doorstep. Residents also have access to luxury on-site amenities, including a fitness centre, lounge, and more. Ideal for young professionals, students, or investors, this condo offers the ultimate blend of comfort, style, and urban convenience. (id:60365)
302 - 686 Bathurst Street
Toronto, Ontario
Studio unit on the 3rd floor in one of Torontos most vibrant neighbourhoods! This thoughtfully designed suite offers a bright, open layout that maximizes both space and natural light. The modern kitchen features stainless steel appliances and sleek contemporary finishes, making it as functional as it is stylish. Perfect for students, professionals, or anyone seeking an urban lifestyle in a prime location. Just steps to Bathurst Subway Station, the University of Toronto, and the diverse shops, restaurants, and cafés of the Annex and Little Italy. A perfect blend of comfort, convenience, and city living in a highly sought-after building. (id:60365)
17 Douglas Avenue
Toronto, Ontario
Welcome To 17 Douglas Ave, located In One Of Toronto's Most Desirable Family-Friendly North Toronto Neighbourhood. A Charming Home With Curb Appeal Coupled With Private Driveway w/ Legal Front Pad Parking & Detached Single Garage. Live In A Cozy Three Bedroom Plus Two Bath Home, Hardwood Throughout, Large Walk-Out Deck From Kitchen With Green Space In Your Backyard. Enjoy One-Of-A-Kind Community With Endless Amenities Within Walking Distance. The Convenience Of Yonge Street Shops, Groceries & Restaurants. Top-Rated Schools: John Wanless Junior School (Grade JK-6), Glenview Senior School (Grade 7-8); Lawrence Park Collegiate (Grade 9-12). Close Proximity To Parks, Recreation Centres, And Transit. Live, Work, Play In Coveted Yonge & Lawrence Neighbourhood. (id:60365)
Basement - 131 Florence Street
Toronto, Ontario
This bright and spacious fully furnished Basement with separate entrance and laundry fully furnished 2 bedroom,1-bathroom detached home. Standout features: Prime Location: Situated In the heart of North York, it offers easy access to the Sheppard-Yonge TTC station and Highway 401,making commuting a breeze.The Basement features large kitchen and an open-concept over looking living room, all laminate floors with above ground windows, creating a bright and inviting space.The 2 bedrooms are generously sized with bright above ground windows, ensuring plenty of natural light. Convenient Amenities: Just steps away from Whole Foods, Longos, shops, parks, schools, and more, offering everything you need within walking distance. This home seems perfect for anyone looking for a well-located, versatile, and move-in-ready property in North York! (id:60365)
Ph2311 - 50 Lynn Williams Street
Toronto, Ontario
Discover elevated urban style in this freshly painted designer sub/penthouse at Battery Park Condos, offering approximately 585sqft of tastefully updated space with east-facing floor-to-ceiling windows, sleek quartz countertops, stainless-steel appliances, breakfast bar, in-suite laundry, plus a walk-in closet and a serene balcony with courtyard views. Included is one underground parking spot and locker for added convenience. Indulge in the building's resort-style amenities 24 hour concierge, indoor pool, whirlpool, steam rooms, sauna, fitness & yoga studios, party, media, games and business rooms, guest suites, car-wash bay, parcel lockers, and secure bike storage. Nestled in the heart of Liberty Village, you're steps from Metro, artisan cafés (Vitz, Aroma Espresso Bar), dynamic dining spots, and craft pubs. Enjoy effortless connectivity with a Walk Score in the 90s, just a five-minute stroll to Exhibition GO Station, close access to King Street streetcar and bus lines, and quick routes via Gardiner Expressway. This move-in-ready suite offers effortless elegance, full-service luxury, and unmatched convenience in one seamless urban package. (id:60365)
Lower - 517 Brunswick Avenue
Toronto, Ontario
Bright & Modern 2-Bed Basement Suite In Prime Annex Location. Welcome To Your Newly Renovated Lower-Level Home With A Private Side Entrance Offering Peace, Quiet, And Total Privacy From The Main House. This Stylish Suite Features A Spacious Open-Concept Living Area, Flowing Into A Sleek Kitchen With Custom Cabinetry, Stainless Steel Appliances, Tiled Backsplash, And A Breakfast Bar For Casual Dining. Enjoy Two Comfortable Bedrooms, Including One With A Proper Egress Window For Natural Light. The Entire Unit Boasts New Luxury Vinyl Flooring, Adding Warmth And Durability. The Freshly Updated 4-Piece Bathroom Includes A Modern Floating Vanity And In-Suite Laundry Combo For Your Convenience. Nestled In The Heart Of The Annex, You're Just Steps From Jean Sibelius Square, A 5-Minute Walk To Dupont Subway, And A Short Stroll To Bloor Street Shops, Cafes, And Restaurants. Ideal For Professionals Or Mature Students Looking For Comfort, Style, And A Top-Tier Location. (id:60365)
89 Charleswood Drive
Toronto, Ontario
Detached Home with Income Potential in Clanton Park. 89 Charleswood Drive presents a rare opportunity to secure a turn-key detached home on a 40 x 125 ft lot in one of North Yorks most connected neighbourhoods. This bright 2-bedroom, 3-bathroom home combines timeless character with modern updates and in-law suite potential. The main floor features a welcoming living room with hardwood floors, pot lights, and a picture window that fills the space with natural light. The updated kitchen offers quartz countertops, stainless steel appliances, and ceramic floors, while the dedicated dining area leads directly to the backyard through a custom walkout (2020) designed for seamless indoor-outdoor living. Upstairs, the primary bedroom includes a walk-in closet and large windows, complemented by a second spacious bedroom and a modern 4-piece bath, all finished with hardwood flooring. The fully finished lower level, renovated in 2021 and accessed by a separate side entrance, delivers excellent in-law or guest suite potential. It includes a full kitchen with quartz counters, vinyl plank flooring, a 3-piece bath, and generous living space. Outside, enjoy a sunny south-facing backyard with a newer deck (2020), natural gas BBQ hookup, and a gazebo (2024). Private parking accommodates up to four vehicles. Located near Wilson and Bathurst, youll find TTC, Highway 401, Yorkdale, Earl Bales Park, community centres, and excellent schools all within easy reach. This move-in-ready home offers lifestyle, location, and investment value in equal measure. *Pre-listing home inspection available upon request. (id:60365)
802 - 8 Mckee Avenue
Toronto, Ontario
Welcome to Marquis Condos at 8 McKee Avenue, a premier residence developed by the renowned Tridel. Ideally situated just off Yonge Street, this elegant home offers a perfect balance of convenience and tranquility. This spacious 3-bedroom suite, complete with a large den, features soaring 9-foot ceilings throughout which creates a bright and airy atmosphere. Enjoy the luxury of having 2 parking spots positioned directly across from the elevators, providing unmatched ease to your daily routine. Amenities include a 24-hour concierge, visitor parking, an indoor pool, sauna, jacuzzi, gym, party room, game room, and guest suite, offering both comfort and convenience for you and your guests. Located in the heart of North York, you'll enjoy seamless access to transit, including the TTC subway, GO Transit, and Viva buses. Nearby, you'll find top-rated schools, beautiful parks, shops, restaurants, and Highway 401 all just minutes away. Dont miss your chance to see this exceptional property, this one truly has it all. (id:60365)



