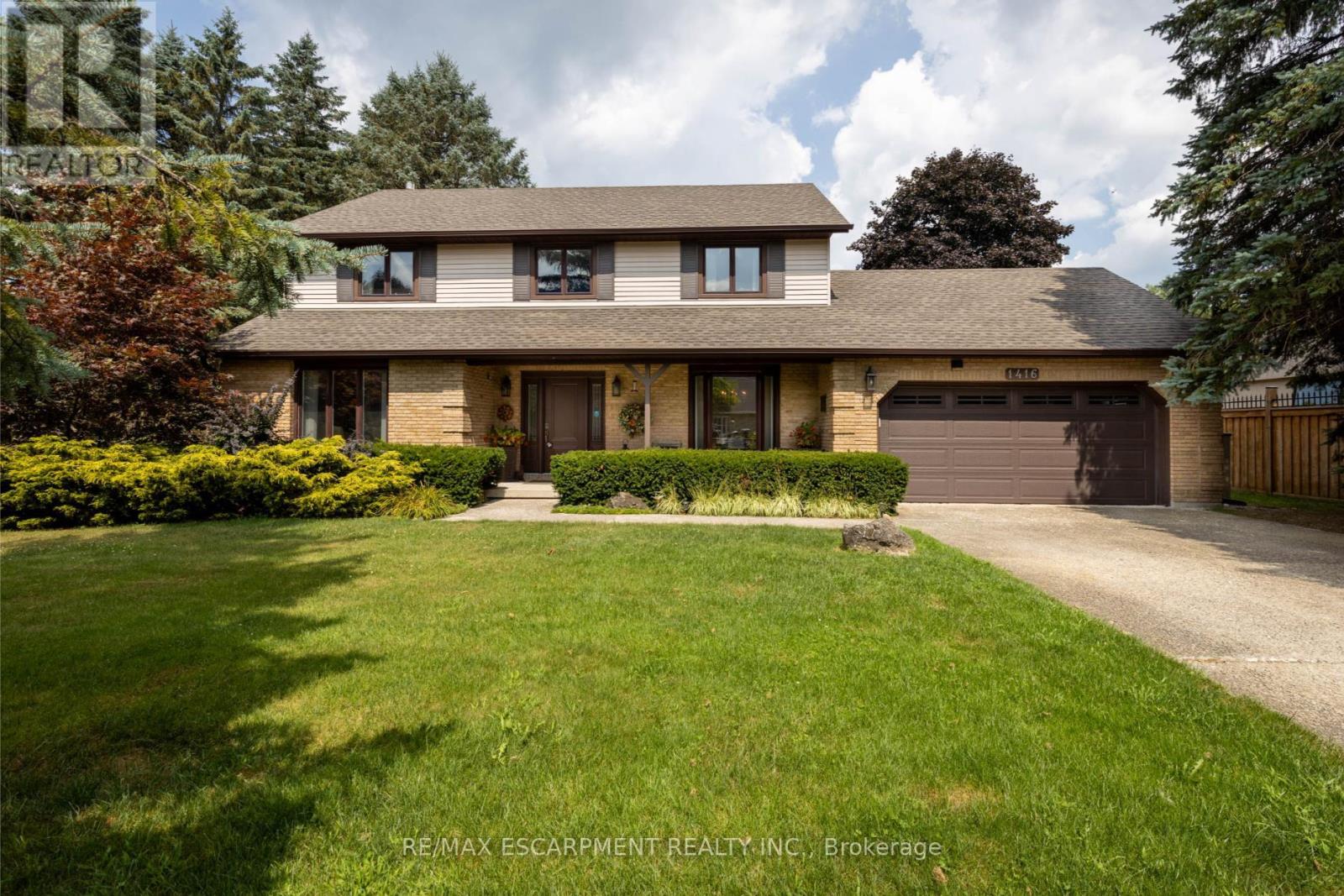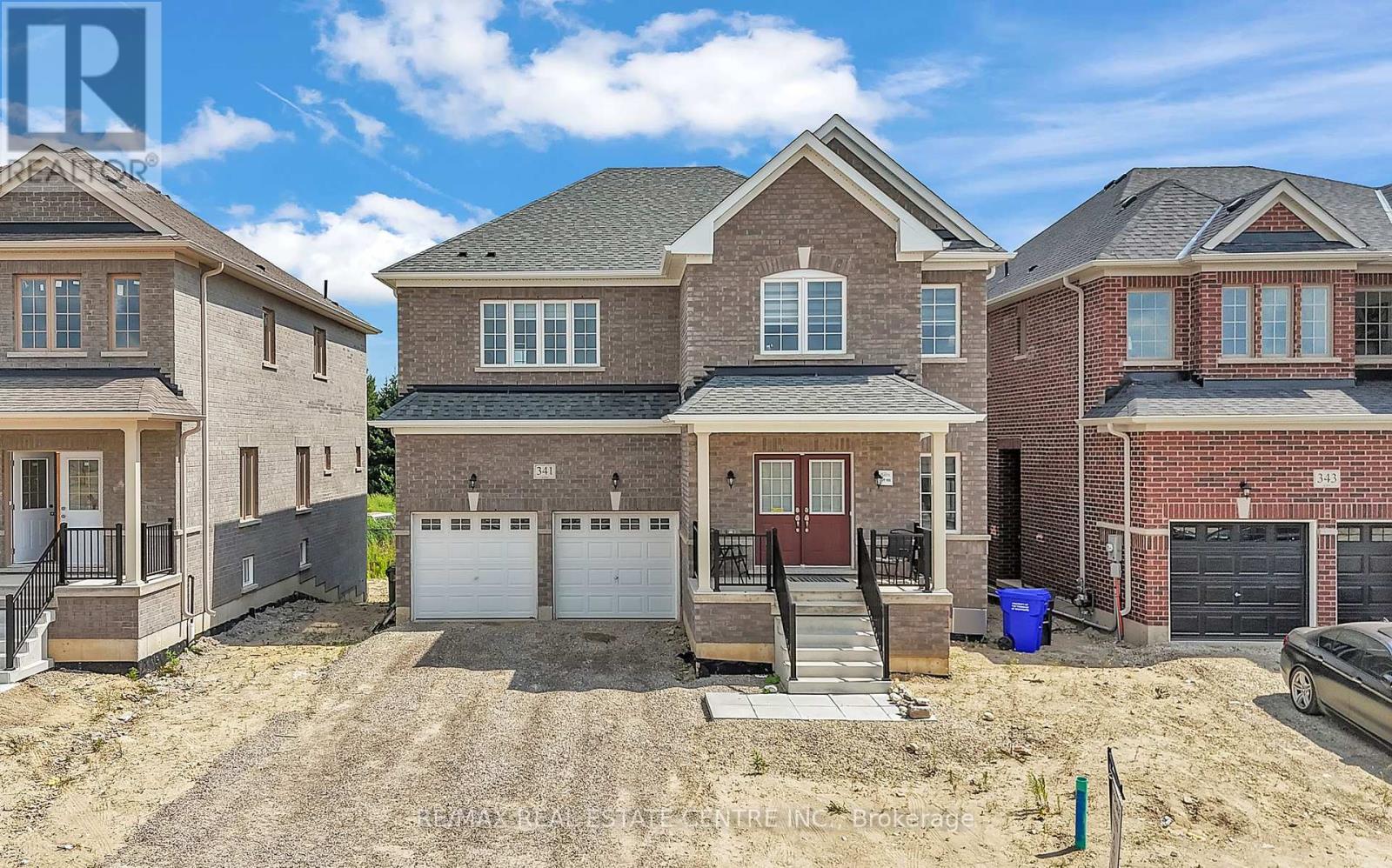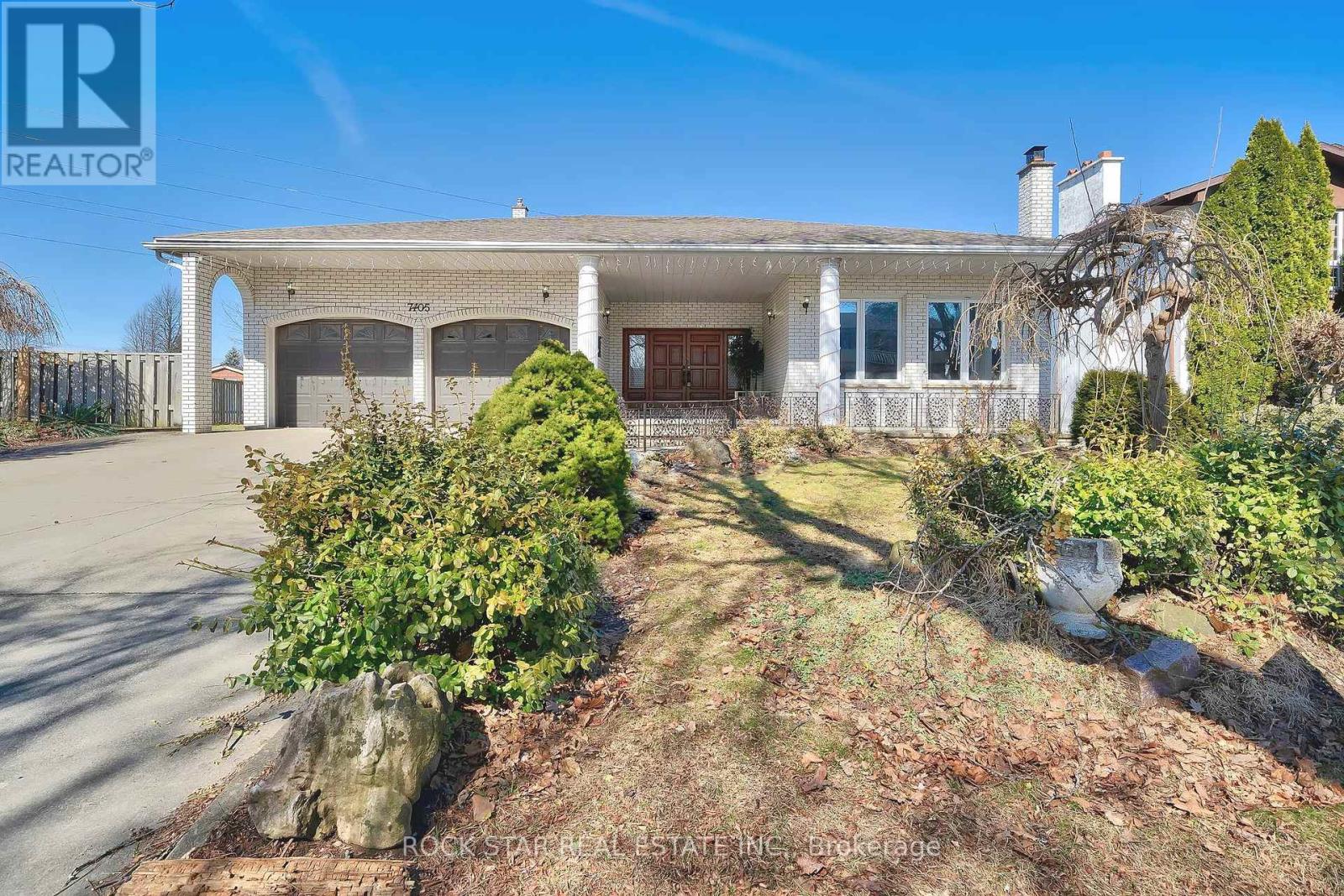1416 Progreston Road
Hamilton, Ontario
Welcome to this beautifully maintained 2-storey home offering 2,361 sq ft of thoughtfully designed above grade living space in a desirable neighborhood of custom-built homes. Step inside to hardwood floors that flow through the main level, featuring a spacious living room, a separate dining room for formal gatherings and a cozy family room with a gas fireplace - perfect for everyday relaxation. The eat-in kitchen is equipped with a Fisher & Paykel stainless steel fridge, a gas stove, granite countertops and opens to a bright 3-season sunroom overlooking a serene, private backyard with a deck and 2 sheds. The main floor also includes a stylishly updated powder room and laundry room with quartz finishes. Upstairs, you'll find three generously sized bedrooms, including a primary suite with a private ensuite and a second bedroom with ensuite privileges. The finished basement offers a versatile rec room, ideal for entertaining or additional living space. Located just minutes from excellent schools, park, recreation centre, shopping and highway access, this home combines comfort, quality and convenience in a fantastic location. (id:60365)
633 Canfield Place
Shelburne, Ontario
RUN, don't walk to be the first to see this beautiful 4-level back split home. Absolutely move-in ready with great features on all four, finished levels of this home. Convenient access from the garage to the heart of the home - a kitchen with corner windows over the double sink, breakfast bar and stainless steel appliances. Open concept living room with vaulted ceiling and dining room with walkout to large deck, great for BBQ and outdoor entertaining. The primary bedroom features his/hers closets and semi ensuite to a beautiful new bathroom with quality fixtures, tile & glass shower, great storage cabinets and luxury laminate flooring. The bright lower level offers a secondary walkout to the deck, family room with gas fireplace and separate office/4th bedroom, as well as a brand new full bathroom, accented with an eye-catching, vibrant blue vanity. Keep going and you will find the 4th level showcases a wonderful space for multi-media room and separate laundry/utility room with further storage options, as well as a dedicated cold cellar. Outside you will appreciate the fenced rear yard, huge garden shed and room for parking 4 cars in the driveway! (id:60365)
839 Sobeski Avenue
Woodstock, Ontario
Absolutely Stunning !!! Detached 4 Bedroom , 3 Washroom ### Approx. 2500 sqft ###Brick & Stone Elevation . Featuring premium upgrades throughout, this home . The grand 17-foot-high foyer welcomes you with natural light through large windows.Open Concept Kitchen & Family Room . 9ft Smooth Ceiling on Main Floor. Upgraded Kitchen with Stainless Steel Appliances Quartz Counter & Backsplash . Primary Bedroom with walk in closet & 5pc Ensuite with Enclosed Glass Shower . An oversized bedroom at the front features vaulted ceilings and a private balcony .Very Functional & Open Concept Layout That You Do Not Want To Miss .A Rare Opportunity To Live In One Of The Best Woodstock Neighborhoods.Located steps from Lake Conservation Area,Thames River. With quick access to Highway 401 and this property is an incredible find. (id:60365)
146 Fiona Crescent
Hamilton, Ontario
Beautifully updated, Tastefully presented 4 bedroom, 2 bathroom Bungalow situated on premium 40 x 120 corner lot on sought after Fiona Crescent in desirable Gourley neighborhood. Incredible curb appeal with all brick exterior, circular front concrete driveway, second concrete driveway leading to custom built 18x 28 detached garage with hydro & concrete floor, & entertainers dream back yard Oasis complete with stamped concrete patio & walkway, multiple entertaining areas with gazebo, & gorgeous landscaping. The flowing interior layout features approximately 1940 sq ft of exquisitely updated living space highlighted by open concept living room & dining room area, eat in kitchen with updated cabinetry, 3 spacious MF bedrooms, updated 4 pc bathroom, & welcoming foyer. The finished basement includes large rec room, 4th bedroom, 2 pc bathroom (with roughed in corner shower), den, & office area. Experience Hamilton Mountain Living! (id:60365)
55 - 461 Beechwood Place
Waterloo, Ontario
Freshly Painted 2-Bed, 2-Bath End Unit Condo Townhouse in Waterloo. Ideal for First-Time Buyers or Small Families.Step Into This Freshly Painted And Move-In-Ready 2-Bedroom, 2-Bathroom Condo Townhouse, Offering Approximately 900 Sq Ft Of Thoughtfully Designed Living Space In One Of Waterloos Most Convenient Locations. Perfect For Small Families, First-Tme Homebuyers, Or Investors, This Bright And Welcoming Home Features An Open-Concept Living And Dining Area, A Functional Kitchen With A Newer Fridge, And The Added Bonus Of In-Suite Laundry With A Newer Washer & Dryer. The Second Bedroom And Full Bath Offer Flexibility For Families, Guests, Or A Home Office Setup. Located Close To Universities, Tech Companies, Shopping, Public Transit, And Parks, This Home Offers A Balanced Lifestyle Of Comfort And Accessibility. Freshly Painted And Ready For Its Next Chapter! Don't Miss This Opportunity To Own In Waterloo!! (id:60365)
103 - 646 Erb Street W
Waterloo, Ontario
For Sale: Thriving Fat Bastard Burrito Franchise in Waterloo. This well-established Fat Bastard Burrito franchise is now available for sale! Located in a prime high-traffic area, this business is fully operational and generating revenue from day one. Strong sales history with loyal customer base, High Visibility Location Situated in a bustling area with great foot traffic in Waterloo, Turnkey Operation Fully equipped kitchen, trained staff, and smooth operations in place, Waterloo is a thriving city with a diverse and expanding population, Brand Recognition Join a well-loved and growing Canadian franchise Fully operational restaurant with high-quality equipment, Established customer base and brand reputation, Franchise training and support from Fat Bastard Burrito corporate, Strong delivery and takeout presence, All necessary business licenses and permits in place. (id:60365)
53 Birch Avenue
Ottawa, Ontario
AVAILABLE OCTOBER 1st !!Charming Family Home in the Heart of Manor Park 53 Birch Avenue, Ottawa Welcome to 53 Birch Avenue, a beautifully maintained and character-filled home nestled in the highly sought-after Manor Park neighbourhood one of Ottawa's most established and family-friendly communities. Offering the perfect blend of urban convenience and tranquil residential living, this property is an exceptional opportunity for professionals, growing families, or those looking to settle in a peaceful, community-oriented environment .Property Highlights: 4 Bedrooms 3.5 Bathrooms Spacious Living and Dining Areas Updated Kitchen with Modern Appliances Fully Fenced Backyard with Mature Trees and Garden Beds Private Driveway and Garage Finished Basement with a separate entrance includes a bedroom and a full bathroom. Ideal for Guest Suite. This charming home features warm hardwood floors, large windows that bring in natural light, and timeless architectural details throughout. The main floor offers a functional layout with a welcoming foyer, a large living room, and a formal dining room perfect for entertaining and a family room with a fireplace overlooking the garden. Criteria: All pets considered; small pets preferred Non-smoking unit/premises One-year lease minimum First and last month's rent required*For Additional Property Details Click The Brochure Icon Below* (id:60365)
165 West 27th Street
Hamilton, Ontario
Fantastic opportunity to own a beautifully maintained and exceptionally clean 3-bedroom bungalow, tucked away on a family-friendly, tree-lined street. Renovated with new flooring and a modern kitchen, this freshly painted, bright one-level home features a spacious living room with large windows, a kitchen with dinette, three bedrooms, and a 4-piece bath. A separate side entrance leads to a high, fully finished basement - ideal for a potential in-law suite. Currently set up as an amazing entertainment and game-night space, it also includes a bedroom, utility room with roughed-in plumbing, and a large storage area. The long driveway offers plenty of parking, perfect for a boat or trailer, and the huge fenced backyard is ideal for families. Updates include: furnace (2023), roof (2018), electrical, owned water heater, entry doors, and most windows. Located in a fabulous area close to schools, shopping, walking trails, recreation, bus routes, and highways. With just a little TLC, this home could truly be a GEM. (id:60365)
154 Renfield Street
Guelph, Ontario
Stunning Fully Renovated 3+1 Bedroom 2 Bathroom Home Offering Nearly 1800 Sqft Of Finished Living Space. Showcasing A Designer-Inspired Modern Open Concept Aesthetic, This Home Features Engineered Hardwood Floors On The Main Level, A Gourmet Kitchen With Stainless Steel Appliances, Quartz Countertops & Backsplash, Elegant Light Fixtures, Bathrooms That Have Been Updated With Modern Vanities, Sleek Fixtures, And Tile Work. The Bright, Finished Basement With Separate Entrance Includes A Spacious Bedroom, Updated Full Bath, Laundry Area, And Versatile Living Space. Situated On A 55X120Ft Lot, This Home Offers Great Outdoor Living With Mature Trees Providing Shade And Privacy. The Backyard Is Perfect For Gardening, Play Areas, Entertaining Or Future Outdoor Projects. The Large Driveway Provides Ample Parking For Multiple Vehicles. This Home Is The Perfect Blend Of Modern Style And Comfort. Ideal For Young Families, Professionals, Investment Or Anyone Seeking A Stylish Turn-Key Property In A Desirable Neighborhood! (id:60365)
341 Russell Street
Southgate, Ontario
Located in the vibrant, family-friendly community of Dundalk, this stunning a little over 1-year-old home offers 3,456 sq. ft. of living space with a double car garage. The main floor boasts upgraded hardwood floors, oak stairs, a library/office, combined living and dining rooms, a spacious great room, breakfast area, and a beautifully upgraded kitchen with ample cabinetry and stainless steel appliances. Upstairs features 4 bedrooms: a primary with 5-pc ensuite and walk-in closet, a second bedroom with 3-pc ensuite, and bedrooms 3 & 4 sharing a Jack & Jill batheach with walk-in closets. The huge walkout basement awaits your finishing touch. Perfect for entertaining or relaxing, this home blends style, space, and comfort. (id:60365)
24 Westminster Crescent
Centre Wellington, Ontario
Welcome to this stunning bungaloft end-unit townhome nestled in the charming community of Fergus! This residence boasts a fabulous open-concept layout, featuring a kitchen with brand-new appliances, a spacious island, and a walk-in pantry. (The walk-in pantry was formerly the main floor laundry, with all hookups still available.) The inviting living and dining areas seamlessly connect to the kitchen and loft above. The main floor also offers a lovely primary bedroom with a walk-in closet and updated ensuite. On the second floor, you'll find a generous bedroom currently utilized as an exercise room, complete with a closet and full ensuite bath, as well as a bonus room currently serving as a home office. The fully finished, bright basement features above-grade windows, offering a third bedroom, additional living space, a full bath, laundry, and storage areas. This home truly provides a space for everyone! An outstanding feature of this property is the true double car garage and double driveway, offering ample parking and convenience. (id:60365)
7105 York Drive
Niagara Falls, Ontario
A stately & spacious residence nestled in a well established neighbourhood with tree lined streets. This executive home is well-maintained and boasts 5 Bedrms, 4 Full Bathrms & a fully finished basement complete with In-LawSuite. The ideal set up for multigenerational living or guests to have their own private suite. Step inside to a grand foyer, where classic wainscoting, high ceilings & ornate details highlight the character found throughout. The main flr showcases a traditional European-style eat-in kitchen with granite counters & attached breakfast area. Across the front hall you have a formal dining rm with adjoining living room - ideal for hosting dinner parties. After dinner, retreat to the great room for a good night of conversation, games or simply relax beside the fireplace. For added convenience there is also a main flr bedrm, 5PC bathrm & laundry on this level. French doors off of both the great rm (north side) & breakfast area (west side) lead to a large wrap-around deck providing a seamless flow for indoor/outdoor living. Heading up the impressive staircase, the 2nd flr features 3 spacious bedrms & 2 full bathrms ,including a well-appointed primary suite with private ensuite bath. The finished basement offers a self-contained in-law suite complete with a full kitchen, one bedrm + den (with the potential to use additional rm as 2nd bedrm), anupdated 3PC bathrm, separate laundry & separate entrance/walk-up to the yard. This space offers great comfort &privacy for extended family or guests. Set on a generous lot, the fenced yard provides a lovely space for children &pets to run & play. As an added bonus, the double-car garage with yard access ensures easy convenience for parking& yard maintenance. With potential to update the home into an impressive estate, this is an excellent opportunity toown a grand residence in a much sought-after neighbourhood. Conveniently located minutes to the QEW, schools,shopping, parks, & 10 minutes to Clifton Hill. (id:60365)













