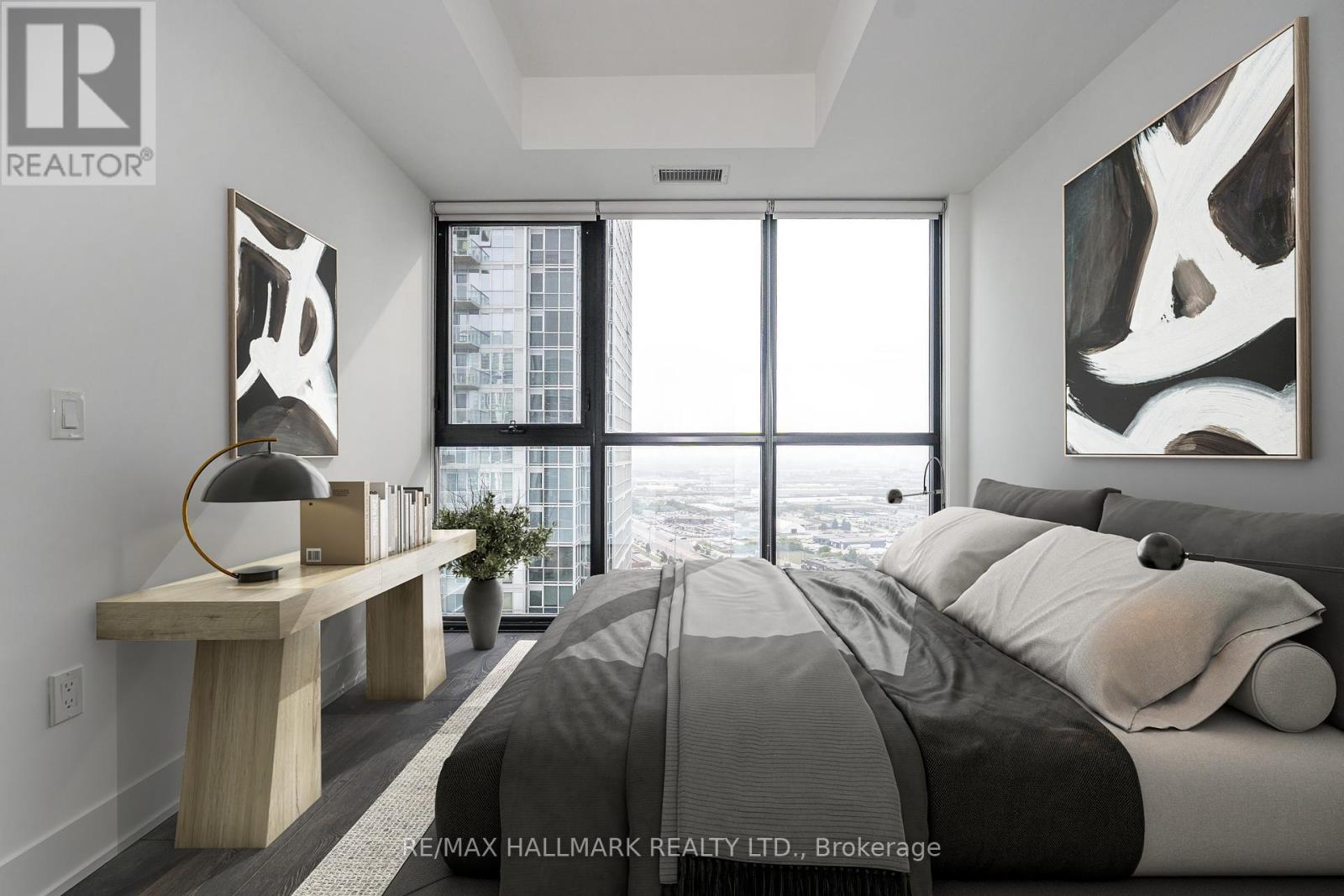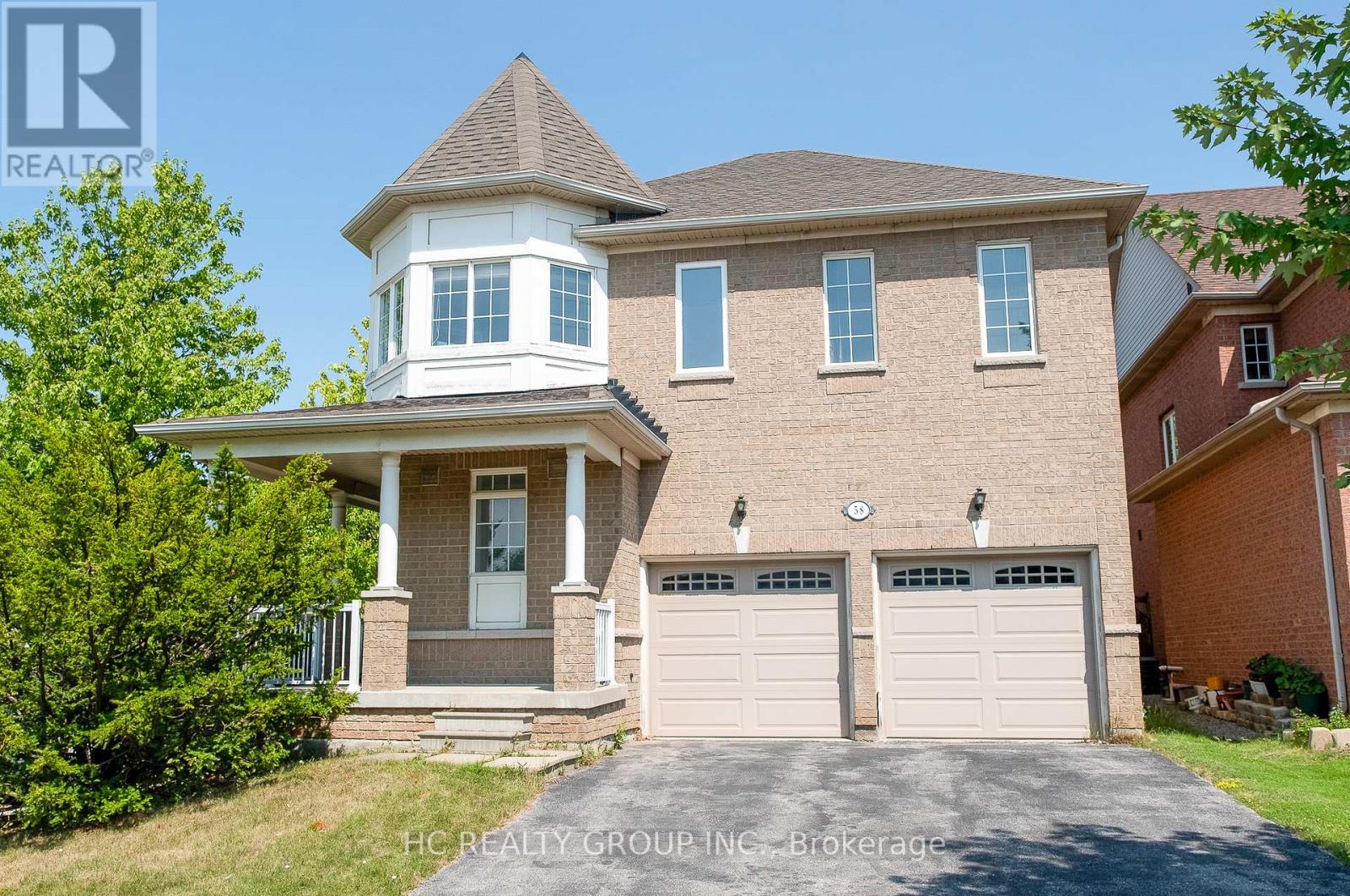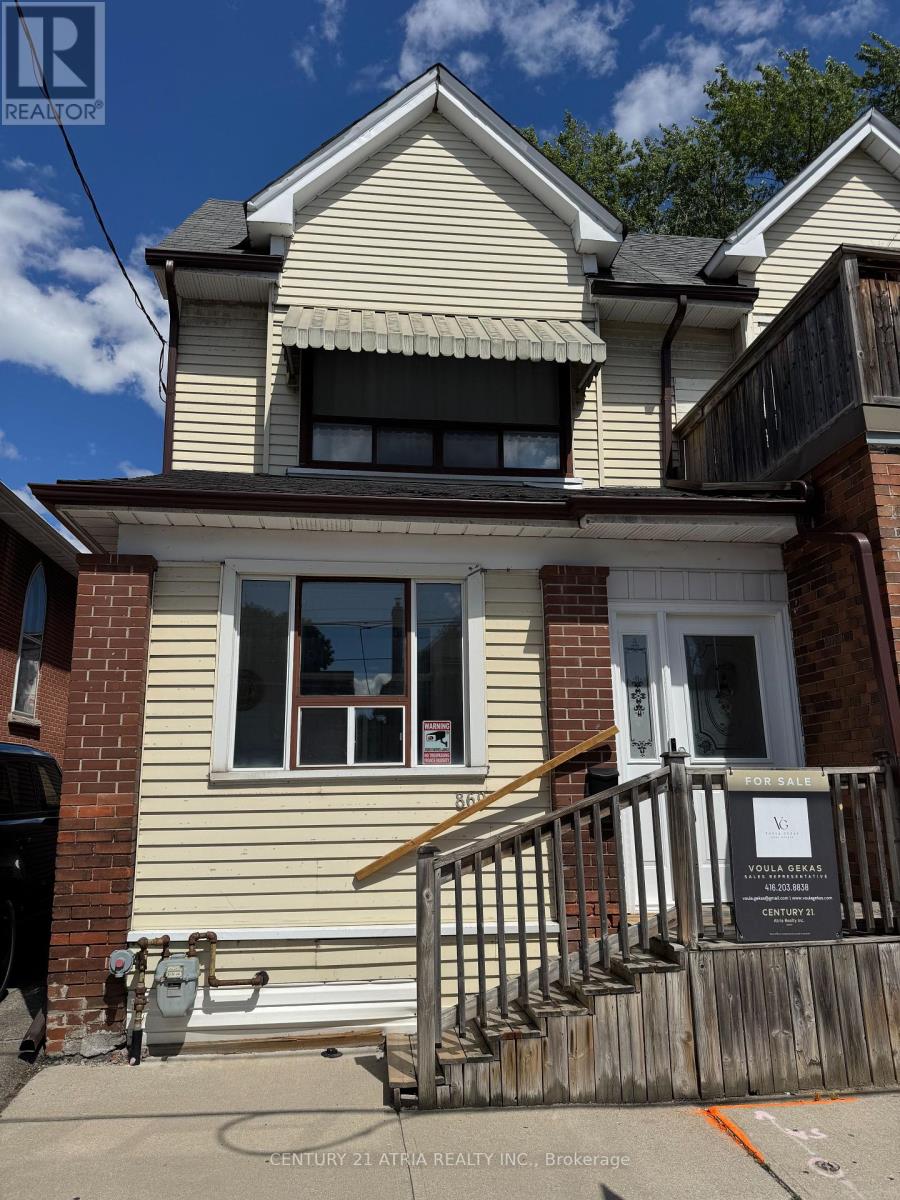2609 - 2916 Highway 7 Expressway
Vaughan, Ontario
Welcome To 2916 HWY #7, This Inviting One-Bedroom, One-Bathroom Condo Nestled In the Vibrant Heart Of Vaughan's Metropolitan Centre. Step Into A Space Designed For Comfort And Efficiency, Featuring A Functional Layout That Maximizes Every Square Foot With Floor To Ceilings Windows. Offering Stainless Steel Kitchen Appliances & Quartz Countertops. Enjoy Access To Fantastic Building Amenities, Enhancing the Living Experience w/Conveniences Such As 24 Hr Concierge, Fitness Center, BBQ Area, Guest Suites, Party Room, Games Room, Theater, Pool, Pet Spa & More! This Unit Is Not Just a Residence But A Gateway To Urban Living At It's Finest, Where Convenience Meets Contemporary Elegance in Vaughan's Bustling Metropolitan Hub. Steps To Vaughan Metropolitan Centre Subway, Close To Hwy 400,407, Groceries, Restaurants, Vaughan Mills, York U. 1 Parking Spot, 1 Locker. Check Out The Video! (id:60365)
71 Clovelly Cove
Georgina, Ontario
Luxury Bungalow Steps From The Shore!Beautifully Built In 2014, This 1952 Sq Ft Sun-Filled Stone Bungalow Offers Refined Craftsmanship And Timeless Design In An Unbeatable Location. Situated On A Generous 100 X 150 Ft Lot Just Steps To Lake Simcoe And The Corner Park, This Home Is Loaded With Luxury Finishes And Custom Details Throughout.Inside, Youll Find Soaring 10-Ft Ceilings, Custom Millwork Including Wainscotting And Coffered Ceilings, Solid Core Doors, And Solid Maple Hardwood Flooring Across The Main Floor. The Open-Concept Layout Is Perfect For Entertaining, With A Gourmet Kitchen Featuring A Show-Stopping 14-Ft Island, Stainless Steel Appliances, Double Oven, Pantry, And Striking Gas Fireplace With Stone Surround. Built-In Smart Lighting And A Speaker System Elevate The Ambiance Throughout The Home.Enjoy Three Separate Walk-Outs To An Expansive, Partially Wraparound Deck With Gazebo Overlooking A Private, Fully-Hedged Yard With Perennial Gardens And Irrigation System.The Sun-Soaked Primary Suite Offers Southern Exposure, Spacious Walk-In Closet, And Spa-Like 5-Piece Ensuite With Heated Floors And Jacuzzi Tub.The Fully-Finished Basement Boasts Oversized Windows, Large Open-Concept Recreation Room, Two Additional Bedrooms With Double Closets, And 3-Piece Bath, Ideal For Guests Or Multi-Generational Living.Additional Features Include Main Floor Laundry Room With Garage Access, Attached Double Car Garage, And Full-Home Generac Generator System For Peace Of Mind.This One Truly Checks All The Boxes, Custom Finishes, Smart Features, And An Unbeatable Lakeside Location! (id:60365)
92 Tyler Street
Aurora, Ontario
REFINED, REMARKABLE & RICH IN EVERY DETAIL! An architectural triumph in prestigious Aurora Village, this custom-built estate offers nearly 7,400 sq ft of elegantly appointed living space with elevator access to every level. Located in one of Auroras most historic and walkable neighbourhoods, steps to dining, shops, parks, the library, and St.Andrews College. The exterior is distinguished by extensive stonework across the driveway, walkways, and tiered patios, Trex decking, a covered loggia with built-in BBQ, gas firetable, gazebo, and an irrigation system. The 3-car tandem garage is finished with floor treatment, drywall, and a workbench. Interior features include 12.5-ft ceilings on the main, an oak staircase with wrought iron spindles, crown moulding, wall trim/moulding, solid wood doors with premium hardware, 7-inch baseboards, and built-in speakers. The kitchen showcases quartz counters, extended cabinetry, a pot filler, a prep sink, a walk-in pantry, built-in Thermador appliances, and an oversized island. A servery adds quartz counters, a second dishwasher, a beverage fridge, a pantry, extended cabinetry with lighting, and a swing door leading to the dining room. A sunroom with skylights features double garden doors offering a walkout to the covered loggia for seamless indoor-outdoor flow. Two executive offices offer herringbone oak floors, oak panelling, built-in bookcases, filing drawers, and an oak desk. The main primary suite includes vaulted ceilings, a fireplace, a lounge, a glam station, a dressing room with built-in cabinetry and an island, and a 5-pc ensuite. Additional bedrooms feature ensuites with quartz counters, while the nanny suite includes a family room with a Juliet balcony and a bedroom with semi-ensuite access. The finished walk-up lower level consists of a quartz-topped wet bar, sauna, and 3-pc bath. Additional features include motorized blinds, central vacuum, dual furnaces, dual AC units, generator, and high end gutter system. (id:60365)
18 Faris Street
Bradford West Gwillimbury, Ontario
Welcome To 18 Faris St., Bradford, An Exceptional Home That Blends Elegance, Functionality, And Pride Of Ownership In Every Detail. From The Moment You Arrive, You'll Be Impressed By The Striking Curb Appeal, Featuring A Full Stone Exterior, Brand New Modern Garage Doors, And A Full Sized Driveway With No Sidewalk. Step Inside To A Beautifully Maintained Interior Where Warmth And Sophistication Meet. Gleaming Hardwood Floors Flow Seamlessly Across Both The Main And Second Levels, Complemented By 9' Ceilings And Custom Wall Mouldings That Elevate The Living Space With A Touch Of Timeless Charm. The Kitchen Is A True Centrepiece, Designed For Both Everyday Living And Entertaining With Its Modern And Open Design, Complete With Stainless Steel Appliances, Sleek Quartz Countertops, And A Versatile Movable Island. The Fully Finished Basement Is Bright, Modern, And Incredibly Functional Perfect As A Second Family Room, Media Area, Or Guest Space. Step Outside Into A Meticulously Landscaped Backyard, Featuring An Oversized Interlock Patio Ideal For Summer Gatherings Or Quiet Evenings Under The Stars. Perfectly Situated Across From A Peaceful Parkette And Just Steps To Scenic Walking Trails, This Home Is Also Moments From Top-Rated Schools, Shopping, Restaurants, And Highway 400, Making It An Unbeatable Location For Families And Commuters Alike. This Is More Than Just A House, It's The Kind Of Home That Rarely Comes To Market And Must Be Seen In Person To Truly Appreciate! (id:60365)
503 - 35 Hunt Avenue
Richmond Hill, Ontario
Beautiful 2 bedroom condo in the sought after Mill pond community! This cozy corner suite, in a low density building in the heart of Richmond Hill, has so much to offer. A spacious open concept layout filled with natural light, 2 Large Bedrooms with lots of closet space, Ensuite Laundry and a Parking Spot + Locker, all at an affordable price! The location of 35 Hunt Ave is also fantastic. With parks, public transit, shopping, restaurants, Church and top rated schools just steps away. Also Major Highways 400/407/404 just minutes away. Offers Anytime! (id:60365)
58 Cynthia Jean Street
Markham, Ontario
Welcome to this spacious 4-bedroom detached home, 2470SQFT, ideally situated on a premium wide corner lot in the heart of Berczy Village. Thoughtfully maintained, this home offers a functional layout with a cozy family room, elegant living and dining areas, and a sun-filled breakfast area that opens to a large backyardperfect for outdoor entertaining.The second floor features four generously sized bedrooms, including a primary suite with two walk-in closets and a private ensuite bath. Enjoy the convenience of a double car garage with direct access to the home.Located within the boundaries of top-ranking schools such as Pierre Elliott Trudeau High School, Bur Oak Secondary School, Castlemore Public School, and St. Augustine Catholic High School. Close to parks, scenic trails, and everyday amenities, this is the ideal family home in one of Markham's most sought-after communities. (id:60365)
26 Kenwell Crescent
Barrie, Ontario
Welcome to your new home in the heart of one Barrie's most desirable neighborhoods! This well maintained, all brick Morra built 3+1 bedroom 2 1/2 bath home sits on an oversized (167' deep) pool sized, level lot. Step inside to discover a spacious main floor that includes a separate living and dining area, perfect for hosting guests or enjoying family time. The kitchen showcases modern finishes, stainless steel appliances, and a walkout from the breaksfast nook to your private backyard, offering functionality. Outside is where this home truly shines. Backing onto the scenic Ardagh Bluffs, the backyard affords rare privacy with no rear neighbours. Enjoy summer days in your above ground pool, entertain on the deck with gas line for bbq, or take advantage of the miles of trails offering unparalleled privacy, nature and hiking. Inground sprinklers ensure lovely grass and gardens. Additional features include a 2-car garage with inside entry, and a covered oversized porch. Located close to parks, schools, and shopping, this exceptional home blends comfort, style, and location. Don't miss this rare opportunity to own a beautifully maintained family home in one of Barrie's most sought-after communities! Make memories here! (id:60365)
122 Annina Crescent
Markham, Ontario
*Prime Location**Greenpark Built Detached Home Located At Prestigious South Unionville**This Spacious and Bright Home Features Open Concept Layout With Lots Of Natural Light and Big Windows**Double Door Entry**Premium Corner Lot**Interlock Driveway** Direct Access To Garage**Hardwood Floors Thru-Out**9'Ceiling On Main**European Kitchen Cabinets With Granite Counter** Master Bedroom W/5PC Ensuite + W/I Closet,2 Bedrooms W/Semi-Ensuite**Spectacular 2nd Floor Open Loft Area Great for Entertaining/Office/Kids Play Area Adding Bonus Living Space with Extra Flexibility for Your Lifestyle Needs**New Paint, New Light fixtures, New Potlights, Furnace(2019),AC(2023), Roof Insulation(2019),**Professional Finished Basement with Wet Bar, 3PC Bath, Rec Room & Bedroom** Walking To: South Unionville Pond, Milne Dam, T&T, Foody Mart, Markville Mall, Go Train, Pan Am Center, Top School Zone Markville High, York University* Move In And Enjoy!* (id:60365)
99 Beckett Avenue
East Gwillimbury, Ontario
Regal Crest Anchor Woods' Approx 3204 Sqf Gorgeous Detached Home! Stone & Brick Front, Pot Lights In Living/Dining/Kitchen/Family, Hardwood Main W/ Matching Stair, Newer Porcelain Backsplash & Centre Island In Gourmet Kit, French Dr Open Into Library On Main, All Good-Sized Ensuite/Semi-Ensuite Brs W/ 3 W/I Closet. Mins To Yonge, Go Transit, Hwy 404 And Costco.E (id:60365)
52 Tulloch Drive
Ajax, Ontario
Absolute gem in the heart of South East Ajax - an immaculately renovated semi-detached bungalow that perfectly blends comfort, functionality & style. Step inside to discover a bright living room with an open concept space that flows beautifully. This home features three spacious bedrooms, each thoughtfully laid out for comfort. The third bedroom is a standout - offering direct access to a custom-built patio - seamlessly connecting indoor and outdoor living for those perfect summer days. Situated on a generous 37'x100'ft lot, the outdoor space has been thoughtfully upgraded, A custom built front porch welcomes you in style, while stonework in the deep backyard sets the stage for effortless outdoor entertaining. Minutes from Highway 401, Lake Ontario waterfront, schools, transit & shopping. Whether you're upsizing, downsizing or simply looking for that perfect blend of charm, space & location, this home is one you do not want to miss. (id:60365)
295 Strathmore Boulevard
Toronto, Ontario
Stunning renovated custom home in the heart of the Danforth, redesigned within the last 3 years with premium finishes and thoughtful upgrades throughout. This turnkey property offers the perfect blend of modern comfort and timeless style in one of Toronto's most desirable neighbourhoods. The open-concept main floor features wide-plank white oak hardwood flooring, custom millwork, and a chef-inspired kitchen with Taj Mahal Polished Quartzite countertops, high-end stainless steel appliances, and a large centre island. Three spa-like bathrooms offer luxury at every turn, including the main floor bath with imported Zellige Moroccan tiles and a Viola marble sink made in Italy. The second-floor primary bedroom boasts a custom walk-in closet and walkout to a large balcony. The main upstairs bathroom is finished in Travertine marble and features a dual Italian-made sink vanity inspired by Kim Kardashians signature design. The upper level also includes spacious bedrooms with hardwood flooring throughout. The finished basement offers a separate walkout, flexible living space, and stylish vinyl flooring perfect for in-law use, rental income, or a family rec room. The basement was fully waterproofed and a new sump pump installed in 2023, providing added peace of mind. Extensive upgrades include a brand new roof (2024) with new shingles, a high-efficiency heat pump (2023), and a new water heater tank (2023). A detached garage at the rear of the property presents the exciting potential for a laneway home, with drawings and plans already available to the buyer. Located in a prime pocket of the Danforth, this home is just steps to the subway, top-rated schools, restaurants, and shops. It offers exceptional value, luxury finishes, and long-term potential in a vibrant community. A rare opportunity this home wont disappoint. ** This is a linked property.** (id:60365)
869 Pape Avenue E
Toronto, Ontario
Where character meets opportunity. Prime Opportunity on Pape, steps to future Ontario Line Station. Location, connectivity, and long term value converge at this exceptional property on Pape Ave, right in the path of Metrolinx Ontario Line Expansion. Whether you are a savvy investor or an end user looking to anchor in a rapidly evolving transit hub, this is your chance to secure a piece of one of Toronto's most strategic corridors.* Investors: its Zoned CR2.5 which allows for mix used commercial/residential possibilities. Positioned within walking distance to the future Pape Ontario Line interchange, this property offers unparalleled growth potential, potential steady rental income (Airbnb potential), and the upside of being in a designated transit-orientated development area. Perfect for salons, office or retail too!* End Users: Enjoy a connected lifestyle in a vibrant, walkable neighbourhood near the Danforth, top schools, parks, shops and restaurants- all while your home grows in value with the city's next major transit artery. Perfect for professionals, families, or those thinking long term growth. Currently used as a charming semi with classic bones and tons of potential. 9 foot ceilings in the living and dining area on the main floor. Large kitchen, tons of light and great, great potential for visionaries. You will love the walkable lifestyle and future convenience while investors and end-users will see the upside in the zoning, location and long-term growth curve. Don't miss your chance to own in a transformative location and future-forward appeal. (id:60365)













