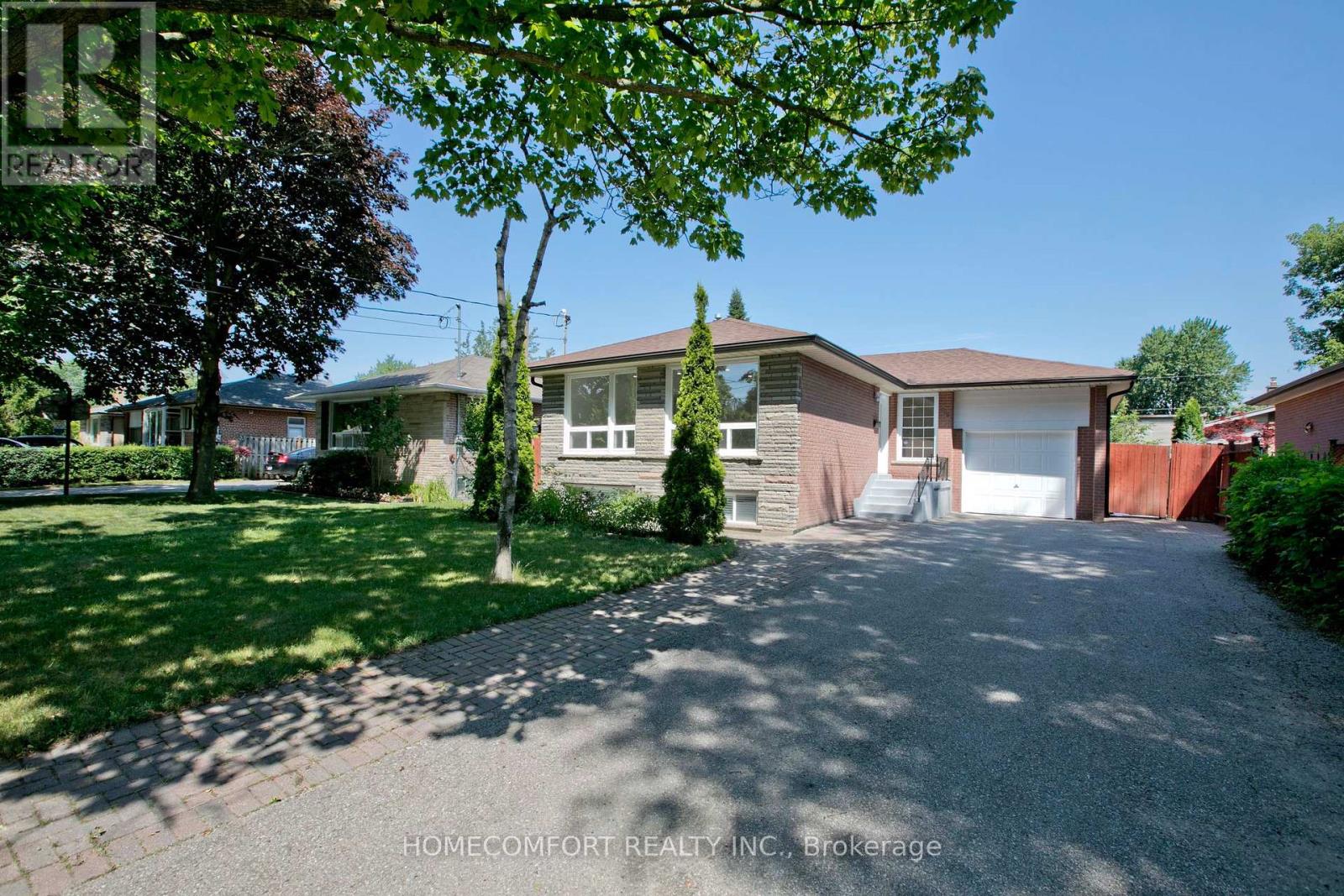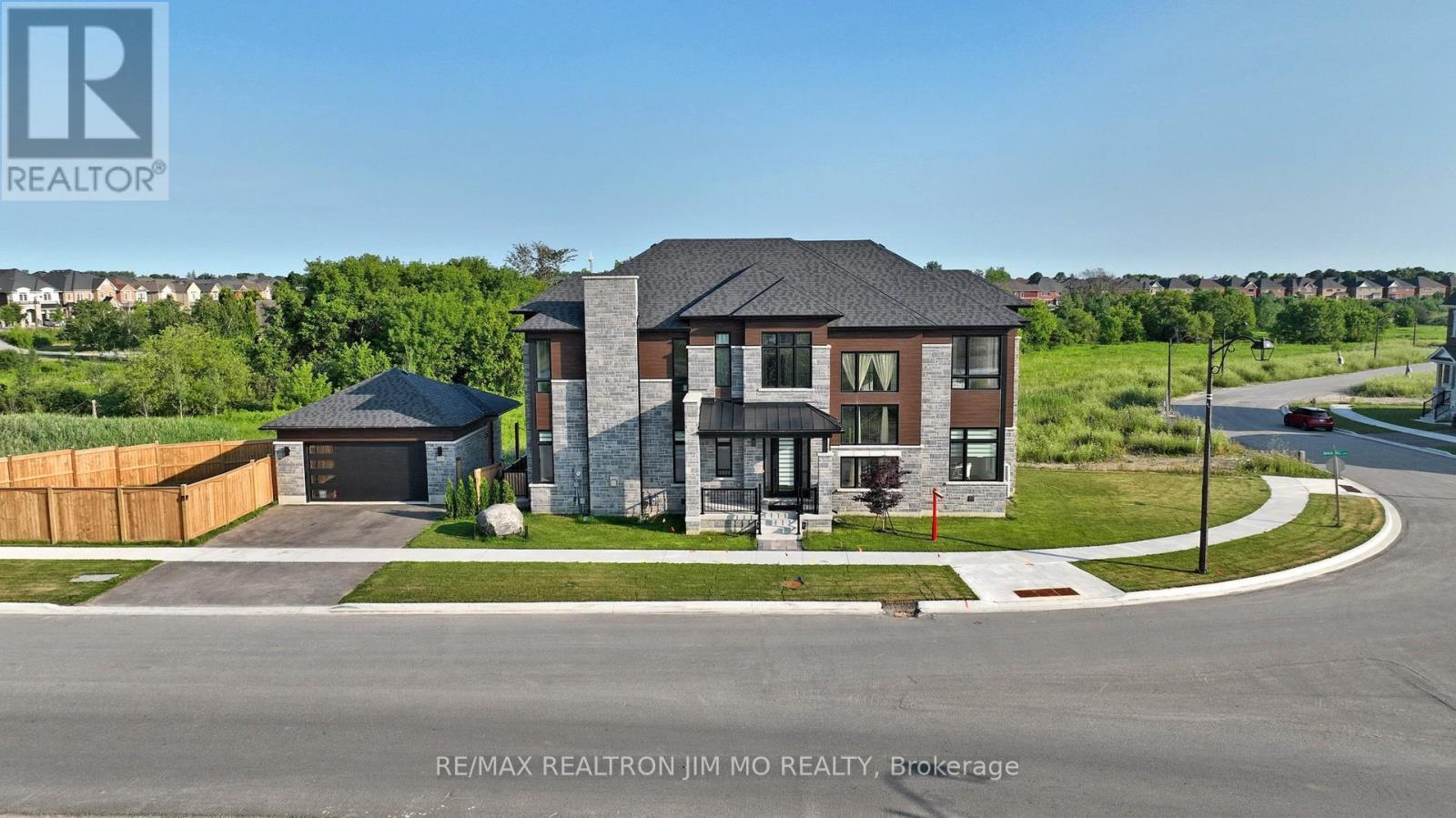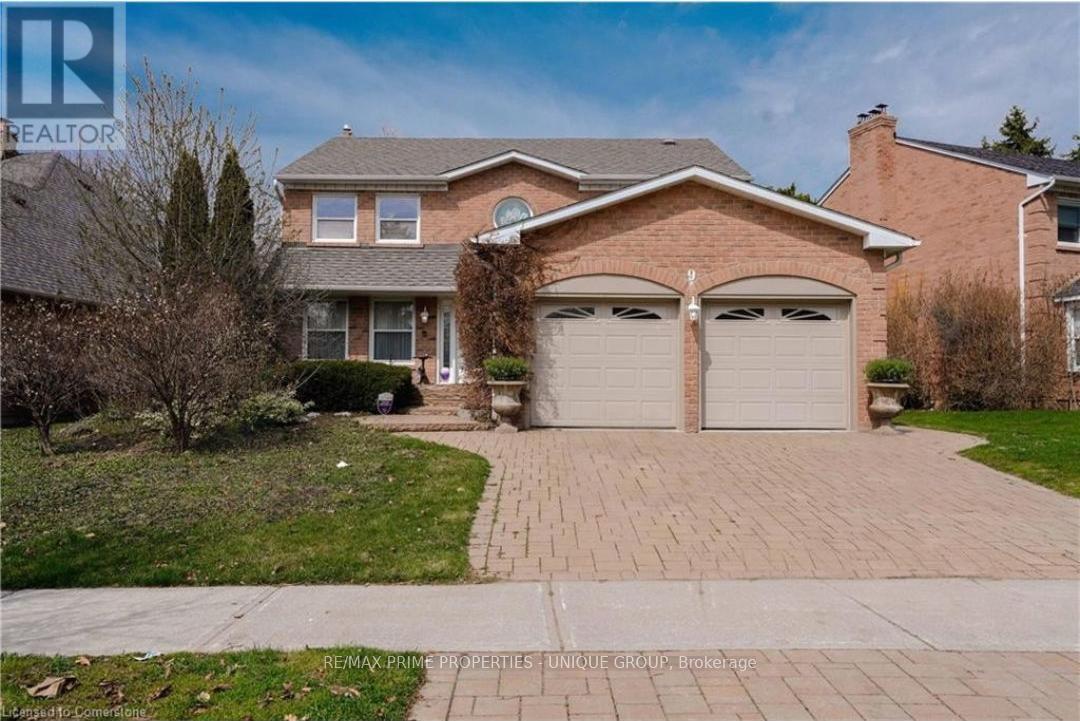2 - 125 Hall Street
Richmond Hill, Ontario
Bright, fully renovated end-unit townhome just steps from downtown Richmond Hill and Mill Pond! Around ~1382sqft Living Space. Enjoy a modern open-concept kitchen with quartz island, KitchenAid appliances, and lots of storage. The home features sunny west-facing windows, seamless hardwood floors, and a spa-like ensuite in the primary bedroom. Relax outdoors with a BBQ balcony and stone patio, and enjoy the privacy of a rare end-unit. Upgraded bathrooms offer stylish finishes, and the direct-access underground garage has a new heavy-duty storage rack. Both main bedrooms have motorized blinds you can control with Alexa or Google Home. For peace of mind, there's a doorbell camera, side security camera, and motion sensors on all doors. Walk to transit, GO train, community and arts centers, Hillcrest Mall, and great restaurants and more. Top School Zoned for St. Theresa of Lisieux Catholic High School highly ranked and sought after by families.3D virtual tour and floor plans available. Come see this special home for yourself! (id:60365)
1 Lancer Drive
Vaughan, Ontario
Stunning custom-built luxury home offering over 6,000 sq.ft. of elegantly finished living space, nestled on a quiet cul-de-sac in the heart of Maple. This exquisite residence features 10 ft ceilings on the main floor, a gourmet high-end maple kitchen, coffered and waffle ceilings, engineered hardwood flooring, custom paneling, wrought iron pickets, pot lights, skylight, and two fireplaces(one in a family room at main floor and other in a Primary Bedroom). The breathtaking primary suite includes a walk-in closet, a spa-inspired ensuite and an office on the main floor. With three dedicated study rooms, this home is perfect for professionals or families. The finished basement adds valuable living and entertaining space. Enjoy a variety of nearby amenities, including Vaughan Millsone of the GTAs largest shopping centres plus diverse dining options. Spend weekends at Frank Robson Park, Melville Park, or Canadas Wonderland, and explore nature trails at the Kortright Centre for Conservation. The Maple Community Centre offers fitness classes, an indoor pool, and ice rinks, while Eagles Nest Golf Club is just minutes away. With top-rated schools, Cortellucci Vaughan Hospital, and easy access to major highways and Maple GO Station, this location is second to none. A true gem blending luxury, convenience, and community. Open house scheduled for July 27, 2025, from 12:00 PM to 4:00 PM. (id:60365)
576 Barons Street
Vaughan, Ontario
Welcome to Your Dream Home in the Heart of Kleinburg! Discover this stunning 2-storey freehold modern townhouse offering 1,860 sq ft of open-concept living space flooded with natural light. Featuring 9-foot smooth ceilings on both the main and second floors, this home exudes spaciousness and elegance. The gourmet kitchen is perfect for entertaining, boasting upgraded soft close cabinetry, pull out drawers, high-end stainless steel appliances (Miele, Samsung), marble countertops, and a large waterfall island with a breakfast bar. The main floor showcases beautiful hardwood flooring, pot lights throughout, and a convenient walk-out to the backyard deck for seamless indoor-outdoor living. Upstairs, you'll find three generous bedrooms, including a luxurious primary retreat with a stylish accent wall, built-it TV mount and a spacious walk-in closet with custom organizers, and a spa-inspired 5-piece ensuite featuring a free-standing bathtub. The second-floor laundry room offers a washer and dryer for ultimate convenience and a deep laundry soaker tub. This home is equipped with smart home technology and eco-friendly features, ensuring modern comfort and energy efficiency including an EV charger, 200 amp electrical panel, motion activated light sensors, motion activated kitchen faucet and a water treatment system. Ideally located minutes from Highway 427, shopping centres, parks, and historic Kleinburg Village, this move-in-ready home offers luxurious living with unmatched style and practicality. Don't miss your chance to own this beautifully upgraded home - come experience it for yourself today! (id:60365)
4 Marshfield Hollow
Markham, Ontario
Nestled on a quiet cul-de-sac in Unionville's prestigious Bridle Trail neighbourhood, this executive family home has been lovingly maintained by its original owner. Freshly painted in neutral tones, it features gleaming hardwood and brand-new broadloom, offering timeless comfort and style.The renovated kitchen is ideal for entertaining, boasting a large island, stainless steel appliances, pot lights, pristine cabinetry, and a built-in TV niche. Enjoy the sunken living room, elegant formal dining room, and the inviting family room complete with custom built-ins, California shutters, and a cozy wood-burning fireplace. Convenience abounds with a main floor laundry room offering garage access and a side entry. Upstairs, the spacious primary suite includes a walk-in closet, a 5-piece ensuite, and a private sitting area overlooking the grand foyer. Three additional bedrooms provide plenty of space for a growing family. The full, unspoiled basement awaits your personal touch. Step outside to your private backyard oasis featuring a newer back fence and gate, sparkling pool and mature trees, perfect for relaxing or entertaining. Walk to Toogood Pond, top-ranked schools, and the charming shops and cafes of historic Main Street. This is the perfect place to call home and create lasting memories. (id:60365)
66 Ravel Drive
Vaughan, Ontario
Together Is Our Favourite Place To Be. Zoned In Top-Rated School District: Thornhill Woods P.S., Stephen Lewis S.S., And St. Theresa Of Lisieux Catholic High School. This Spacious Double Car Detached Home Has Been Lovingly Maintained By Original Owner, Nestled On A Quiet Street In The Family-Friendly Thornhill Woods Community. Featuring A Thoughtfully Designed Layout: New Italian Porcelain Tiles (2020), Porch Aluminum Columns(2021), New Roof(2019), Tankless Water Heater(2024), New Garage Doors and Openers(2018), New Windows(2025), Upgraded Two Sun Tunnels, Pot Lights, Fresh New Paint, Solid Hardwood Floors. The Main Floor Boasts A Bright Great Room Combined With A Formal Dining Area, Alongside A Cozy Living Room With A Gas Fireplace Overlooking The Sunny Breakfast Area, Creating A Warm And Inviting Space. The Functional Kitchen Offers Upgraded Granite Countertops, Stylish Backsplash, Sink With Garburator, Built-In Appliances, And Ample Storage, All In Immaculate Condition. Step Outside To A Beautifully Landscaped Backyard With Interlock Paving, Surrounded By Lush Greenery And Well-Kept Lawn, Perfect For Summer BBQs And Family Gatherings. Upstairs Features 4 Spacious Bedrooms, Including A Primary Retreat With Its Own Ensuite Bath And A Large Walk-In Closet With Custom Organizers. The Remaining Three Bedrooms Are Bright And Well-Proportioned, Ideal For Sleeping, Studying, Or Working From Home. A Separate, Neatly Organized Laundry Room With Cabinetry, Sink, And Countertop Adds Everyday Convenience. The Fully Finished Basement Offers A Versatile Living Space With One Bedroom, One Bathroom, A Large Recreation Room, A Den That Can Be Used As A Workshop Or Storage, And A Built-In Bar/Pantry Area Featuring A Sink, Dishwasher, Fridge, And Cabinets. Ideal For Rental Income, Entertaining, Or Multi-Generational Living. Enjoy Easy Access To Highway 407, Hwy 7, Public Transit, GO Stations, Parks, Trails, Community Centres, Restaurants, Supermarkets, And Much More!!! (id:60365)
43 Rollinghill Road
Richmond Hill, Ontario
Beautifully Upgraded 4-Bed, Double Garage Home In Prestigious Jefferson Community! This Well-Maintained Home Offers 9' Ceilings On The Main Floor, Hardwood Flooring Throughout, Smooth Ceilings, Upgraded Solid Wood Baseboards. Living Room Offers A Cozy Fireplace And A Large Window That Brings In Abundant Natural Light. The Stylish Modern Kitchen Is Equipped With Quartz Countertops, Stainless Steel Appliances, And An Insinkerator Food Disposer (Installed In 2021) To Help Reduce Kitchen Waste And Odors. The Spacious Primary Bedroom Includes A Walk-In Closet And Renovated 5pc Ensuite. All Additional Bedrooms Are Generously Sized, Offering Flexibility And Comfort For Family Or Guests. The Professionally Finished Basement With A 3pc Bathroom And Pot Lights Through Out, Perfect For Additional Living Or Recreational Space. Enjoy Outdoor Living In The Beautifully Landscaped Backyard With Stone Paving And A Delightful Garden Space. Recent Updates Include: Newer Furnace (2019), Roof Replacement (2020), Upgraded Vinyl Siding At The Front (2020), Tesla EV Charging Wiring In Garage (2020, Charger Excluded), Pot Lights Throughout (2022), And Kasa Smart Switches/Lights (2024) With Remote Access. 5 Mins Drive To Top-Ranking Schools Including Richmond Hill High School And St. Teresa Of Lisieux Catholic High School, And 10 Mins To Highway 404. Just Minutes From Yonge Street, Parks, Scenic Trails, And All Essential Amenities. (id:60365)
435 Taylor Mills Drive S
Richmond Hill, Ontario
Top Ranked School Zone - Bayview Secondary School; Separate Entrance to the Self-contained Finished Basement, ideal for in-law suite or rental unit; Main Floor: New Kitchen(2025, New Cabinets, New Quartz Countertop & Backsplash, New Fridge, New Dishwasher, New Range Hood); New washroom; Basement: Newer Kitchen/Washroom; Smooth Ceilings with Pot Lights Throughout Main and Basement; No Sidewalk - Spacious driveway that fits up to 6 vehicles; Steps away from Go Train and Public Transit; Close to major shopping such as Walmart, Costco and grocery stores; Prime lot size: 53x100 ft; Hot Water Tank is owned - no rental fee (id:60365)
22 Nordic Lane
Whitchurch-Stouffville, Ontario
Welcome to this Charming 3-Storey Townhome in the Prime Baker Hill Community! Built in 2024 and nearly new, this move-in-ready home is nestled in a vibrant, family-friendly neighborhood known for its convenience and charm. Featuring 2 spacious bedrooms and 3 bathrooms, this beautifully upgraded townhome offers a comfortable open-concept layout with stylish finishes and abundant natural light, perfect for both relaxing and entertaining. Enjoy $$$$ spent on thoughtful upgrades, including: a modern kitchen with pot lights and sleek cabinetry; custom window blinds throughout; 200 AMP electrical service, ready for future EV charger installation; ENERGY STAR washer and dryer and water softening system. The primary bedroom boasts a private ensuite and a large walk-in closet, while the second bedroom is generously sized and conveniently located near a full bathroom. A stunning rooftop terrace provides a private outdoor retreat, ideal for morning coffee or entertaining guests. Additional highlights include a single-car garage and in-unit laundry for added convenience. Live steps from parks, schools, grocery stores, shops, restaurants, and pharmacies. Just minutes to the GO Train, community center, library, golf courses, major transit routes, and more. This is a perfect opportunity to own a stylish, low-maintenance home in a growing, well-connected neighborhood! (id:60365)
6 Daniele Crescent
Bradford West Gwillimbury, Ontario
Welcome To Your Next Chapter In This Absolutely Delightful 3-Bedroom, 2-Bathroom Townhome Nestled On A Quiet, Family-Friendly Crescent In Beautiful Bradford! From The Moment You Step Through The Front Door, You'll Feel The Warm And Inviting Vibes That Make This House A True Home.The Bright And Open Main Floor Is Perfect For Both Entertaining And Everyday Living. Whip Up Your Favourite Meals In The Sleek White Kitchen Featuring Stainless Steel Appliances, A Stylish Backsplash, And A Handy Centre Island Ideal For Coffee Chats Or Snack Attacks. The Living And Dining Spaces Flow Effortlessly Together, Creating The Ultimate Hangout Zone For Family And Friends. Need A Little R&R? Head Upstairs To Find Three Spacious Bedrooms, Including A Cozy Primary Retreat With A Walk-In Closet And Easy Access To A Semi-Ensuite Bath. The Other Two Bedrooms Are Perfect For Kids, Guests, Or A Home Office (Zoom Calls, Anyone?).The Fully Finished Basement Is The Icing On The Cake, Use It As A Movie Den, Games Room, Home Gym, Or Office Setup. Theres Room For Whatever Your Lifestyle Demands! Step Outside To Your Private Backyard Patio, Where Summer BBQs, Evening Cocktails, And Lazy Sundays Are Calling Your Name. Fully Fenced And Ready To Enjoy, It's The Ultimate Outdoor Escape. With Ample Parking, And A Location Close To Parks, Schools, Shopping, And Transit, 6 Daniele Crescent Checks All The Boxes And Then Some. (id:60365)
3 Hiram Road
Richmond Hill, Ontario
Welcome to this exquisite, custom-designed detached residence offering approximately 4,496 square feet of luxurious living space ( basement, main floor, second floor)nestled in a prime family-friendly neighborhood. Meticulously upgraded with over $700,000 in premium enhancements, this grand 4- bedroom, 5-bathroom home blends timeless elegance with modern convenience. Step into a thoughtfully designed interior featuring a gourmet custom kitchen equipped with Sub-Zero fridge, Wolf cooktop, Wolf wall oven and microwave, and a Bosch dishwasher. Entertain in style with a designer backyard oasis complete with a gas fireplace, built-in BBQ island, privacy wall, and a multi-zone sprinkler system. The spacious second floor offers four generously sized bedrooms and three full bathrooms, including custom-built his and hers walk-in closets. The fully finished basement includes a nanny suite with private bath, custom bar, and glass-door wine cellar perfect for hosting or unwinding. Enjoy year-round comfort with two separate heating and cooling systems, steam humidifier, and a whole-home water treatment system. Modern upgrades extend to windows, roof, electrical, and plumbing, ensuring peace of mind and efficiency. Additional luxury features include: Hansgrohe and Toto fixtures throughout, 72" linear gas fireplace with custom wall unit in the family room, Gas fireplace in basement, Built-in ceiling speakers (no amp), Custom cabinetry in all bathrooms and powder room, Two skylights, bringing in natural light, Pot lights throughout Central vacuum system, All custom window shades and light fixtures included. This elegant residence is a perfect blend of refined craftsmanship, top-tier appliances, and thoughtful upgrades ready for your family to call home. Please check out Virtual and 3D Tour!!!!!! (id:60365)
578 Baker Hill Boulevard
Whitchurch-Stouffville, Ontario
Welcome To This One Of A Kind Luxurious & Modern Detached Home Located In The Heart Of Stouffville, Just 1 Year New, $100,000 Lot Premium Paid To Builder! Situated In A Friendly & Quiet Neighbourhood, Steps To Nature Parks, Golf Clubs, Restaurants, Commercials & Shops, Banks, Supermarkets & Much More. This Newly Built Luxurious Home Offers 3,904Sf Above Grade Size, 22x22 Enlarged Double Garage W/ EV Charger, Legal Separate Entrance Walk Up From Basement (Potential Income!), Two Cold Rooms In Basement, Fully Fenced Side Yard (East Side Yard Can Have Fenced Installed Later). 20' Grand Foyer, 10' Ceilings On The Main Floor, 9' Ceilings on 2nd Flr & Basement. Elegant Family Room Features A Waffled Ceiling, Over Size Large Windows Surround. Flood The Space With Spectacular Natural Light. $$$ Spent On Upgrades Delivered Luxury & Functionality In One Place. The Upgraded Chef's Kitchen Highlighted By Quartz Countertops, Matching Quartz Backsplash, Combined With Eat In Breakfast Area. The Large Primary Bedroom Offers Raised Tray Ceiling, Elegant & Luxury 5 Pc Ensuite, Oversized Walk-in Closet, Step Out To Private Balcony W/ New Wood Deck, Ideal For Enjoying Quite Evenings! (id:60365)
9 Longwater Chase
Markham, Ontario
Set on one of Unionville's most distinguished streets, 9 Longwater Chase offers a rare opportunity to own a home where historic charm and modern luxury co-exist in perfect harmony.Gracefully positioned in the exclusive Bridle Trail enclave, a neighbourhood inspired by the beauty of Unionville's storied past this distinguished residence welcomes you with timeless curb appeal, sun-drenched living spaces, and renovated gourmet kitchen. Large formal rooms are perfect for entertaining and extended families. Four large bedrooms, a basement awaiting your creativity and fabulous wide lot. Beyond your doorstep, Unionville's beloved Main Street with its cobblestone charm, boutique shops, fine dining, and art galleries is minutes away. Modern amenities are close by, with Downtown Markham five minutes away. Leading schools, parks, and commuter routes are just minutes from home.A rare offering for the discerning buyer who demands excellence, heritage, and lifestyle in equal measure. (id:60365)













