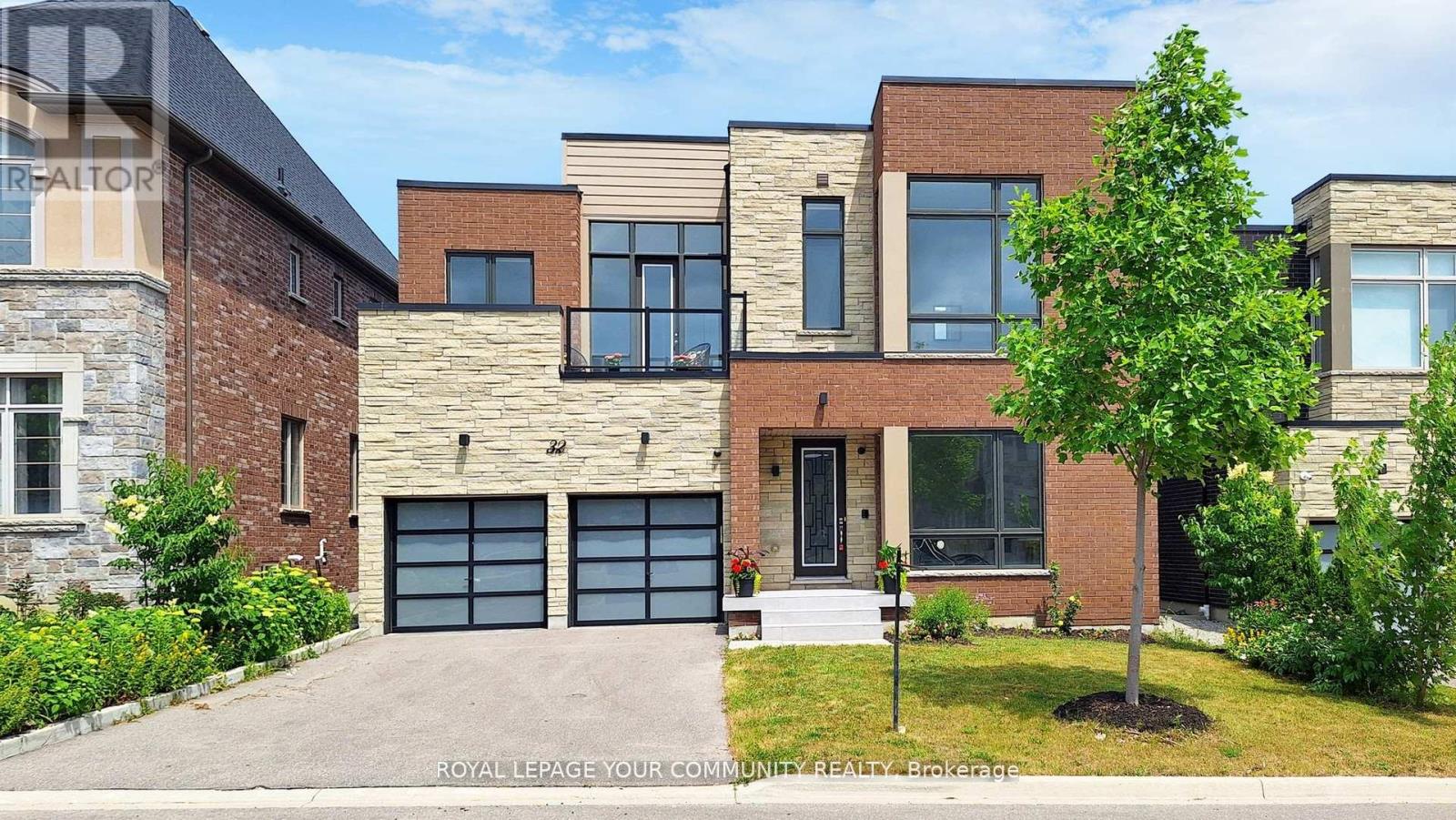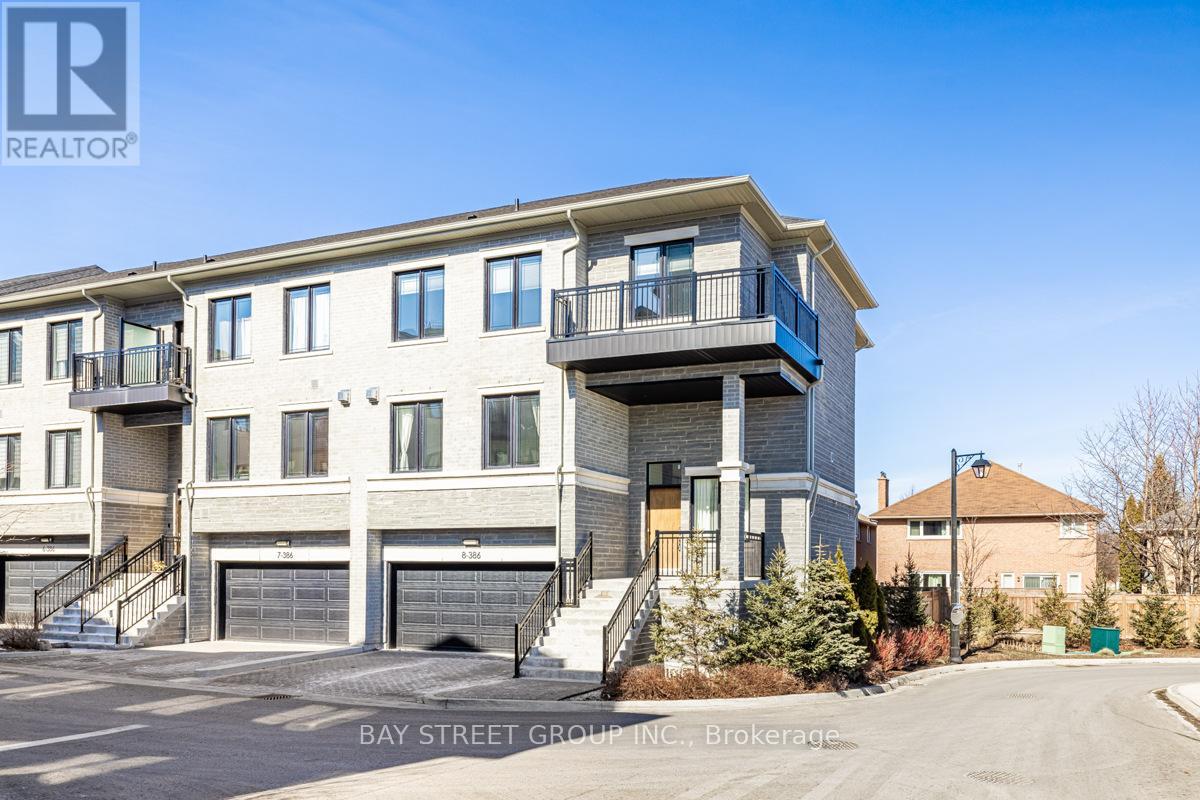33 Newton Reed Crescent
Uxbridge, Ontario
Coppin Forest Estates is a boutique collection of luxury estate homes on expansive 1 to 4 acre lots, offering a rare pre-construction opportunity in the heart of Uxbridges sought-after Goodwood community. Introducing the Inverness Model (Elevation A). An architectural masterpiece spanning approximately 4,050 sq. ft., on a 2.14 acre lot, thoughtfully crafted by Oxford Developments and set within the exclusive Coppin Forest Estates community in Goodwood, Uxbridge. This striking bungaloft blends timeless design with modern sophistication, a rare opportunity to own an estate home surrounded by nature, rolling hills, and luxury custom residences. The main level showcases soaring 10-ft ceilings, expansive living and dining spaces with open-to-above volume, and a seamless flow into the designer kitchen, complete with extended-height Canadian-made cabinetry, quartz countertops, a generous breakfast area, and a walk-in pantry with optional servery. An oversized mudroom with laundry adds practical elegance, connecting directly to the garage. This home offers 5 spacious bedrooms and 4 well-appointed bathrooms, including amain-floor primary retreat with walk-in closet and spa-inspired ensuite. Premium finishes include: 5 prefinished hardwood flooring, large-format 12"x24" porcelain tile (as per plan), 7 -1/4" baseboards, quartz surfaces in all bathrooms and laundry room, crown moulding, and 20 interior pot lights. Ceilings soar to 9 feet on the second level and throughout the basement. Steps to premiere golf clubs, scenic nature trails, and a short drive to boutique shopping andamenities. EXTRAS: Upgraded 8' interior doors on main level * Elegant veranda * Open-to-above ceilings in living room and dining room * Tarion Warranty included * Closings starting in 2027. (id:60365)
Basement - 93 Don Head Village Boulevard
Richmond Hill, Ontario
Welcome to ONE-Bedroom Basement Apartment in the heart of Richmond-Hill. Experience comfort and convenience in one of most sought-after neighbourhoods. This fully renovated apartment offers a perfect blend of modern living and practical location. Just minutes from Yonge Street, Hill Crest Shopping Centre, Parks, Hospital, Schools, libraries and public transit everything you need is right at your doorstep.This bright, with all new windows unit includes a fully equipped kitchen, a complete 3 pcs bathroom, and plenty of storage space. Immaculately maintained and move-in ready, it also comes with one private driveway parking spot and a separate entry. Located on a peaceful, welcoming street, this home offers a true community feel with a lovely park nearby. Perfect for couples, students or a small family this is a great chance to live in a highly desirable area. All Utilities included (id:60365)
32 Conger Street
Vaughan, Ontario
A Rare Modern Masterpiece in Upper Thornhill Estates Nestled in one of Vaughans most prestigious communities, this architecturally striking model home offers over 4,000 sq. ft. of bold design and refined elegance. A rare example of true modern living in the Patterson area,it features $$$ in premium upgrades and standout style throughout. The dramatic exterior,soaring 10-ft ceilings on the main level, and open concept layout create an airy, upscale atmosphere. Highlights include rich hardwood flooring, custom lighting, a sleek gas fireplace,and a designer Miele kitchen with quartz countertops, oversized island, and extended cabinetry ideal for both entertaining and everyday life. Upstairs, you'll find four spacious bedrooms,each with private ensuite and walk-in closet. The serene primary retreat features a spa-like ensuite with heated floors, an oversized walk-in dressing room, and a private sauna for ultimate relaxation. One secondary bedroom includes access to a private balcony. Additional features: smart security system with video surveillance, 4-zone Bose & Sonos audio (including backyard), custom blinds, elevated deck, and backyard with future landscaping potential. Closeto top-ranked schools, parks, trails, and essential amenities.This is a rare opportunity to own a one-of-a-kind modern home in Upper Thornhill Estates. (id:60365)
Th 8 - 386 Highway 7 E
Richmond Hill, Ontario
Luxuriously Spacious End Unit double car garage! 5 Br + Den & 5.5 Bathroom Layout Townhome W/Elevator For All Levels. Over 4000 sqft of finish living space, crown moulding, 9ft ceiling, hardwood floor, pot lights. South facing, open concept, oak staircase w/ iron balusters and European designer hardware. Oversized quartz kitchen island, Electrolux appliances & gas line in the kitchen and patio for BBQ. 1 Bedroom on ground floor with full-bath for easy access to backyard or garage. Finished basement with separate ensuite washroom. Walk out to your own expansive fenced backyard with 2 decks for outdoor patio enjoyment. Prime location on hwy 7, minutes to 404/407. VIVA bus route, Go transit, YRT, future RH subway line extension. Walk to restaurant, bank, medical office, French immersion elementary, IB School St. Robert HS zone (id:60365)
12 Elderwood Drive
Richmond Hill, Ontario
Absolutley Stunning 5 Bdrm Home In Prestigious Bayview Hill !Premium Wide Lot ,Large Marble 2 Storey Foyer.Over 4600 Sq. Ft, Open Staircase To Bsmt, Prof.Landscaping, Inground Sprinkler Sys,Hardwood,Extremely Large Open Concept Mbdrm.Glass Double Door Entry. 9'Ceilings On Main Floor.Very Well Maintained*Beautifully Landscaped ,Sunfilled With Many Large Windows, Spacious Living room and Main floor office,All Spacious Size Brs, Huge Deck overlooking Large Backyard. Large primary bdrm w/5 piece ensuite and Walk in closet.Close To All Amenities,A Must See! (id:60365)
620 - 2033 Kennedy Road
Toronto, Ontario
Welcome to your new home at this stunning condominium apartment, where luxury meets convenience. Step into the grand lobby and be greeted by our attentive 24-hour concierge. Dive into fitness at the state-of-the-art gym, complete with separate areas for weights and yoga. Need to focus? Find your zen in our co-working lounge or modern library. For the little ones, there's a separate kids' playroom. Entertain in style with our party room and expansive outdoor terrace equipped with BBQs. Your suite boasts sleek finishes like laminate wood flooring and custom-designed kitchen cabinetry with quartz countertops. Relax in the spa-like bathroom with a soaker tub and frameless glass shower. Unit was recently repainted and current pics reflects the original paint colour. Enjoy peace of mind with our 24-hour concierge monitoring system and in-suite sprinkler system. Steps to TTC, Easy access to Highway 401/404/DVP, Close to Agincourt GO Station, Nearby Supermarket, plaza, banks, and parks. (id:60365)
1904 Narcissus Gardens
Pickering, Ontario
Welcome to Brand New Opus Home built Detached Home! Double car Garage and Bright 2 Storey Detached! Open concept featuring layout, Lots Of Upgrades for Kitchen , Hardwood Floorings in ground floor and Three full size bathroom in second floor. Central Island in Kitchen Primary Bedroom with huge windows and walk-in closet. Laundry in second floor, A lot of windows in Whole House. Side door direct from Garage to the house. Convenient transportation to Many Highways (401/407/412), Pickering Go Train Station, Landscape, House outside and door painting will be finish in spring. Five Stainless steel Appliances , window covers, Smart Garage Door opener will install before closing. (id:60365)
8 Turriff Crescent
Ajax, Ontario
Beautifully maintained family home in a sought-after neighbourhood close to schools, parks, and amenities. Spacious main floor offers hardwood flooring throughout the living, dining, and family rooms, an updated powder room, and a bright eat-in kitchen with granite counters, stainless steel appliances, large centre island, and sliding glass doors to a private fenced yard with deck; perfect for entertaining. Dining room features wainscotting and a crystal light fixture. Family room includes a floor-to-ceiling stone electric fireplace. Convenient main floor laundry, updated washer/dryer with pedestals, and interior garage access. Oak staircase leads to an upper level with a generous primary suite including 2 walk-in closets and a 4-pc ensuite. Plus 3 additional bedrooms and a modern 3-pc bath. 2 bedrooms are currently combined for added space and can easily convert back to a 4-bedroom layout. Finished basement with oversized bedroom, stylish kitchenette, and updated 3-pc bath offers great potential for extended family or guests. Double car garage and driveway parking for 4. Other updates include an upgraded electrical panel, front door with screen, mirrored entry closet, updated bedroom closet doors, window coverings throughout, and more. Flexible layout, thoughtful upgrades, and room to grow! (id:60365)
1210 - 100 Leeward Glenway
Toronto, Ontario
Beautifully Renovated & Spacious Southwest-Facing 3-Bedroom Condo This bright and inviting condo is perfect for families of any size. Featuring a brand-new modern kitchen with custom cabinetry, quartz countertops, and an open-concept layout that seamlessly connects the kitchen, dining, and living areas ideal for entertaining or everyday relaxation. Enjoy the comfort of a southwest-facing unit that brings in plenty of natural light throughout the day. Conveniently located with a bus stop right outside the building and within walking distance to the upcoming LRT, making commuting a breeze. (id:60365)
354 - 4001 Don Mills Road
Toronto, Ontario
One of the biggest units with South West View, Upgraded Top Floor!! Lots Of Natural Light & Large Balcony. Freshly Painted. Close To Shops On Steeles, Seneca College & Cliffwood Park. Easy Access To Hwy 404. Near Top Schools: Arbor Glen Ps, Highland Jhs & A.Y. Jackson Hs. Ttc In Front Of Building With One Bus Direct To Finch Subway Station. Steps To Parks, Mall, Supermarket. (id:60365)
1014 - 600 Fleet Street
Toronto, Ontario
Amazing 2 Bed+2 Bath Condo Apartment @ 600 Fleet St. Unit 1014.Offering breathtaking views of the lake, Billy Bishop Airport. This bright and spacious layout features floor-to-ceiling windows, an open-concept living and dining area, Walkout to a large balcony. The modern kitchen includes appliances and a functional design perfect for everyday living & entertaining.Located in one of downtown Toronto's most vibrant and convenient communities.Close to soccer field, waterfront trails, TTC access, and major grocery stores including Loblaws and Sobey's. Residents enjoy amenities including an indoor swimming pool, fitness centre, hot tub and sauna, party room with a large kitchen, outdoor BBQ , and 24-hour concierge service. The building offers enhanced security with FOB-restricted -access. (id:60365)
903 - 300 Bloor Street
Toronto, Ontario
Prestige "Bellagio" where luxury meets location. This 1 Bedroom + Den, 2 Bathroom suite offers766 square feet of interior space plus a 27 sq ft balcony with ravine views. It also comes with1 parking spot and 1 locker - a rare blend of nature and city life. A generous size Den with a versatile area which can be a 2nd Bedroom , a home office or a family room. Luxury Finishes; Mable Foyer, Laminate Flooring. Resort-Like Amenities: Gym/Indoor Pool/Party Room/24 Hr Concierge/Visitor Parking. Steps to your favorite Cafe, restaurant, trendy shops@yonge/Bloor/Yorkville or Hop on the subway. Walk Score: 98 - Walker's Paradise (id:60365)













