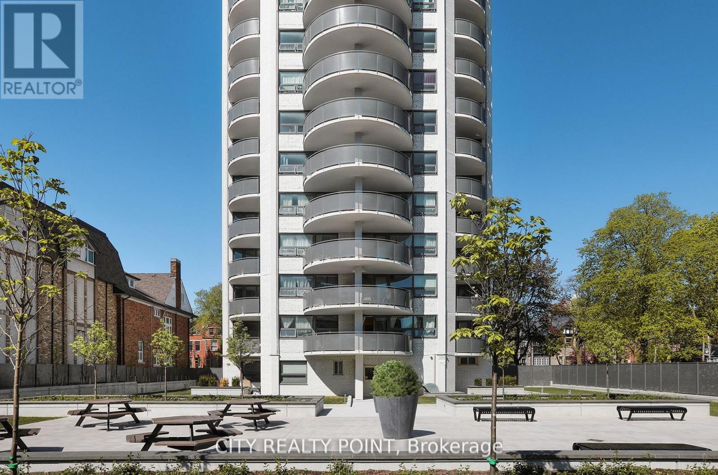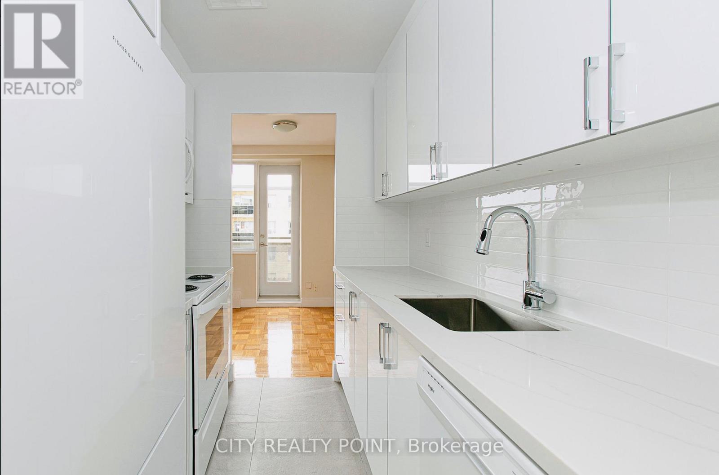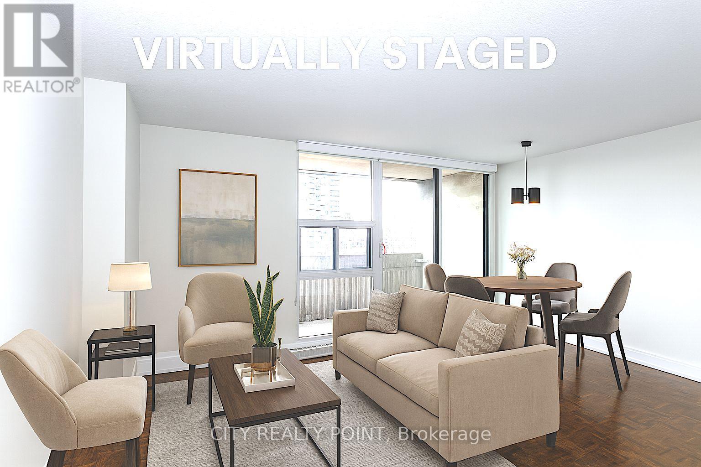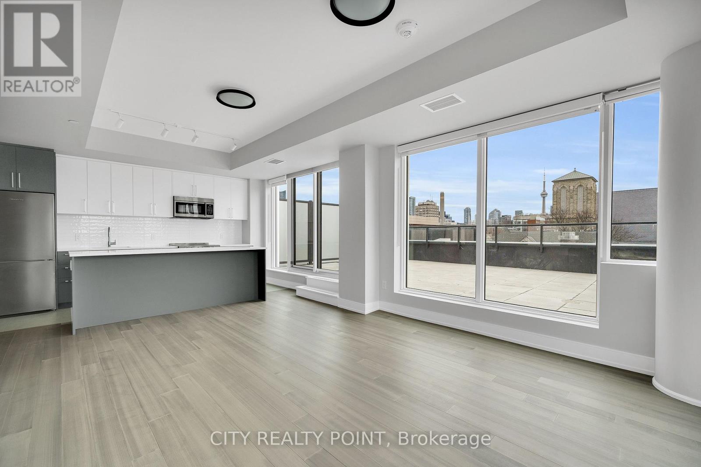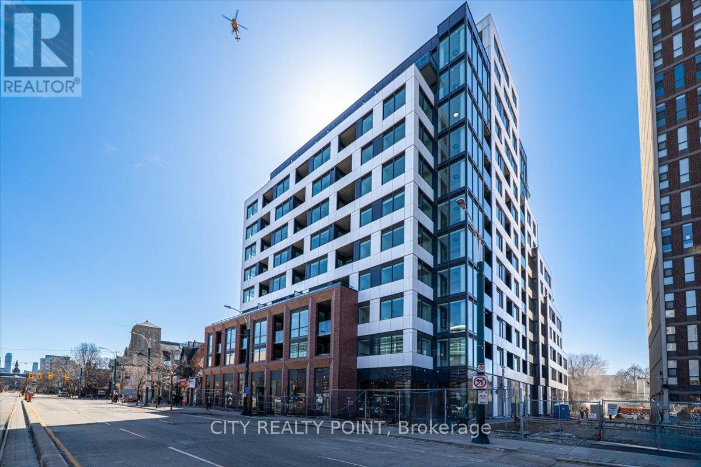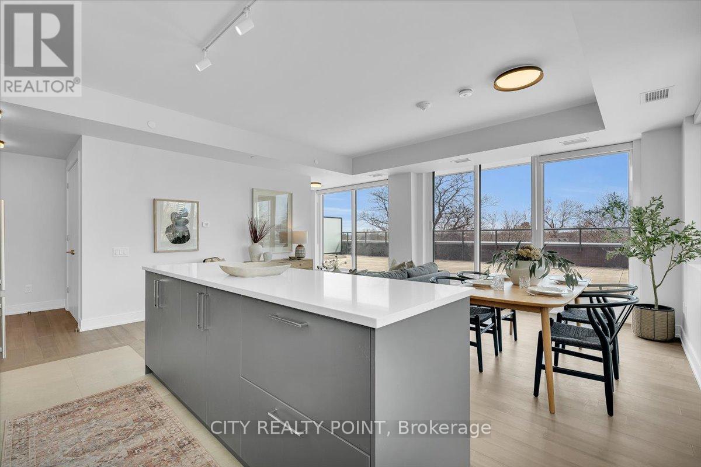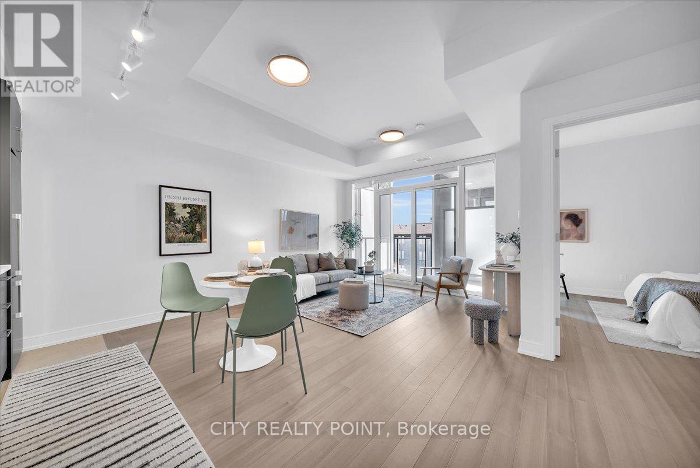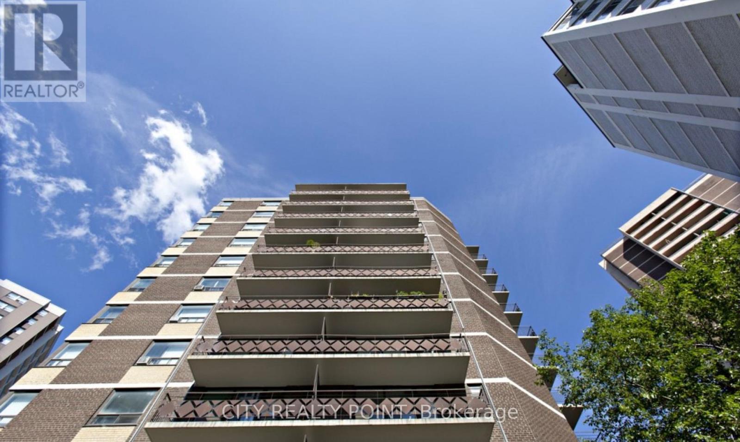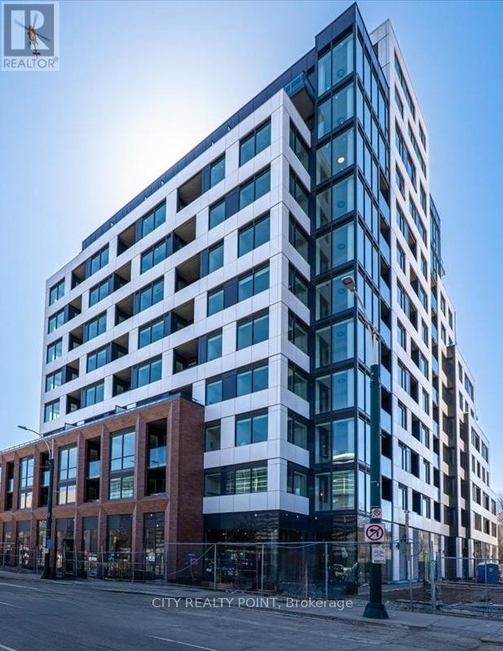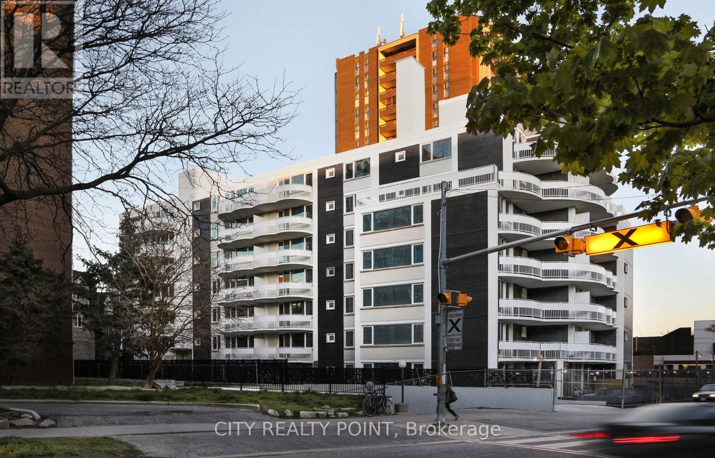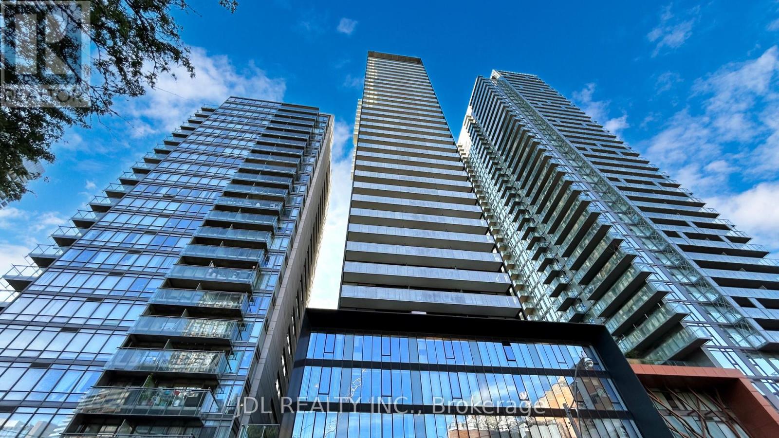402 - 485 Huron Street
Toronto, Ontario
SAVE MONEY! | UP TO 2 MONTHS FREE | one month free rent on a 12-month lease or 2 months on 18 month lease |* Stunning Studio Retreat in the Heart of The Annex! Discover urban living at its finest at 485 Huron Street, a beautifully renovated studio apartment in Toronto's vibrant Annex neighbourhood. This bright and modern unit offers unbeatable value and an ideal location for young professionals, students, or anyone craving city convenience with a touch of charm. All utilities included (except hydro), parking & storage lockers available (additional monthly fee). Prime Location Perks: steps to the subway, minutes from University of Toronto, walk to trendy shops, restaurants, and entertainment, and enjoy a landscaped backyard. Apartment Highlights: freshly renovated with modern finishes, bright living space with private balcony, brand-new appliances (fridge, stove, dishwasher, microwave), sleek hardwood and ceramic floors, freshly painted and move-in ready. Building Features: secure, well-maintained with camera surveillance, on-site superintendent, smart card laundry facilities, bicycle racks and parking options, brand-new elevators. Available NOW - Move In This Weekend! Agents welcome, lockers and parking spots ready to rent. Don't miss this gem in one of Toronto's most sought-after neighbourhoods! (id:60365)
510 - 2 Grandstand Place
Toronto, Ontario
SAVE MONEY! | UP TO 2 MONTHS FREE | one month free rent on a 12-month lease or 2 months on 18 month lease |* Newly renovated, bright, and spotless 2 bedroom, 1 bathroom apartment in a nice, quiet, family-friendly building-perfect for your family. This spacious unit is located in a purpose-built, professionally managed apartment building in a convenient neighbourhood near Overlea Blvd. and Millwood Ave, just steps from East York Centre and close to all shopping, schools, and places of worship. Features include hardwood floors, a tiled kitchen, private balcony, brand-new kitchen and appliances, fresh paint, and the option for air conditioning (ask for details). All utilities included, with parking available for an additional monthly fee (outdoor $125 / underground $200). Building amenities include an on-site superintendent, smart card laundry on the ground floor, elevators, and camera surveillance. Available immediately-move in by the weekend! Agents are welcome! (id:60365)
1101 - 664 Spadina Avenue
Toronto, Ontario
SAVE MONEY! | UP TO 2 MONTHS FREE | one month free rent on a 12-month lease or 2 months on 18 month lease |* SPACIOUS 3 bedroom, 2 bathroom | DOWNTOWN TORONTO SPADINA & BLOOR | Discover unparalleled luxury living in this brand-new, never-lived-in suite at 664 Spadina Ave, perfectly situated in the lively heart of Toronto's Harbord Village and University District. This exceptional suite features an expansive open-concept layout, floor-to-ceiling windows that flood the space with natural light, a designer kitchen with top-of-the-line stainless steel appliances and sleek cabinetry, generously sized bedrooms with ample closet space, and an elegant bathroom with modern fixtures. Located across from the University of Toronto's St. George campus, and close to top schools, cultural gems like the ROM, AGO, and Queens Park, as well as St. George and Museum subway stations, this home offers seamless access to the Financial and Entertainment Districts. Enjoy upscale Yorkville nearby or the historic charm of Harbord Village, surrounded by the city's finest dining, shopping, and cultural attractions. See it today and start living your Toronto dream at 664 Spadina Ave! (id:60365)
805 - 33 Isabella Street
Toronto, Ontario
SAVE MONEY! | UP TO 2 MONTHS FREE | one month free rent on a 12-month lease or 2 months on 18 month lease | DOWNTOWN TORONTO - BLOOR & YONGE | STUDIO APARTMENT* Enjoy the best of downtown living at 33 Isabella Street, just steps from Yonge & Bloor. This bright, well-designed studio apartment offers modern comfort in one of Toronto's most connected neighbourhoods, within walking distance to universities, shops, cafés, restaurants, Yorkville, Queen's Park, College Park, Dundas Square, and multiple TTC subway lines. Ideal for students, young professionals, and newcomers, the professionally managed and well-maintained building offers excellent amenities including a gym, games/theatre room, party/multipurpose room, and bright laundry facilities. Heat, water, and hydro are included in the rent, portable A/C units are permitted, and reserved parking is available for $225/month. Move in today and experience central Toronto living with everything at your doorstep. (id:60365)
411 - 664 Spadina Avenue
Toronto, Ontario
SAVE MONEY! | UP TO 2 MONTHS FREE | one month free rent on a 12-month lease or 2 months on 18 month lease |* SPACIOUS 3 bedroom, 2 bathroom | DOWNTOWN TORONTO SPADINA & BLOOR | Discover unparalleled luxury living in this brand-new, never-lived-in suite at 664 Spadina Ave, perfectly situated in the lively heart of Toronto's Harbord Village and University District. This exceptional suite features an expansive open-concept layout, floor-to-ceiling windows that flood the space with natural light, a designer kitchen with top-of-the-line stainless steel appliances and sleek cabinetry, generously sized bedrooms with ample closet space, and an elegant bathroom with modern fixtures. Located across from the University of Toronto's St. George campus, and close to top schools, cultural gems like the ROM, AGO, and Queens Park, as well as St. George and Museum subway stations, this home offers seamless access to the Financial and Entertainment Districts. Enjoy upscale Yorkville nearby or the historic charm of Harbord Village, surrounded by the city's finest dining, shopping, and cultural attractions. See it today and start living your Toronto dream at 664 Spadina Ave! (id:60365)
906 - 664 Spadina Avenue
Toronto, Ontario
SAVE MONEY! | UP TO 2 MONTHS FREE | one month free rent on a 12-month lease or 2 months on 18 month lease |* SPACIOUS 2 bedroom, 2 bathroom | DOWNTOWN TORONTO SPADINA & BLOOR | Discover unparalleled luxury living in this brand-new, never-lived-in suite at 664 Spadina Ave, perfectly situated in the lively heart of Toronto's Harbord Village and University District. This exceptional suite features an expansive open-concept layout, floor-to-ceiling windows that flood the space with natural light, a designer kitchen with top-of-the-line stainless steel appliances and sleek cabinetry, generously sized bedrooms with ample closet space, and an elegant bathroom with modern fixtures. Located across from the University of Toronto's St. George campus, and close to top schools, cultural gems like the ROM, AGO, and Queens Park, as well as St. George and Museum subway stations, this home offers seamless access to the Financial and Entertainment Districts. Enjoy upscale Yorkville nearby or the historic charm of Harbord Village, surrounded by the city's finest dining, shopping, and cultural attractions. See it today and start living your Toronto dream at 664 Spadina Ave! (id:60365)
1001 - 664 Spadina Avenue
Toronto, Ontario
SAVE MONEY! | UP TO 2 MONTHS FREE | one month free rent on a 12-month lease or 2 months on 18 month lease |* SPACIOUS 3 bedroom, 2 bathroom | DOWNTOWN TORONTO SPADINA & BLOOR | Discover unparalleled luxury living in this brand-new, never-lived-in suite at 664 Spadina Ave, perfectly situated in the lively heart of Toronto's Harbord Village and University District. This exceptional suite features an expansive open-concept layout, floor-to-ceiling windows that flood the space with natural light, a designer kitchen with top-of-the-line stainless steel appliances and sleek cabinetry, generously sized bedrooms with ample closet space, and an elegant bathroom with modern fixtures. Located across from the University of Toronto's St. George campus, and close to top schools, cultural gems like the ROM, AGO, and Queens Park, as well as St. George and Museum subway stations, this home offers seamless access to the Financial and Entertainment Districts. Enjoy upscale Yorkville nearby or the historic charm of Harbord Village, surrounded by the city's finest dining, shopping, and cultural attractions. See it today and start living your Toronto dream at 664 Spadina Ave! (id:60365)
512 - 664 Spadina Avenue
Toronto, Ontario
SAVE MONEY! | UP TO 2 MONTHS FREE | one month free rent on a 12-month lease or 2 months on 18 month lease |* SPACIOUS 1 bedroom, 1 bathroom | DOWNTOWN TORONTO SPADINA & BLOOR | Discover unparalleled luxury living in this brand-new, never-lived-in suite at 664 Spadina Ave, perfectly situated in the lively heart of Toronto's Harbord Village and University District. This exceptional suite features an expansive open-concept layout, floor-to-ceiling windows that flood the space with natural light, a designer kitchen with top-of-the-line stainless steel appliances and sleek cabinetry, generously sized bedrooms with ample closet space, and an elegant bathroom with modern fixtures. Located across from the University of Toronto's St. George campus, and close to top schools, cultural gems like the ROM, AGO, and Queens Park, as well as St. George and Museum subway stations, this home offers seamless access to the Financial and Entertainment Districts. Enjoy upscale Yorkville nearby or the historic charm of Harbord Village, surrounded by the city's finest dining, shopping, and cultural attractions. See it today and start living your Toronto dream at 664 Spadina Ave! (id:60365)
1204 - 55 Isabella Street
Toronto, Ontario
SAVE MONEY! | UP TO 2 MONTHS FREE | one month free rent on a 12-month lease or 2 months on 18 month lease |* on select suites at 55 Isabella Street. This spacious studio apartment includes water, heat, hydro, hardwood floors, fridge, stove, microwave, private balcony with pigeon guard netting, and air conditioning units. The well-maintained, renovated 12-storey high-rise is situated in the heart of downtown Toronto, just a 3-minute walk to Yonge & Bloor subway, offering unparalleled convenience to restaurants, entertainment, Eaton Centre, Yorkville, University of Toronto, TMU, the financial district, major hospitals, and government offices. Select suites feature modern open-concept layouts with upgraded kitchens and bathrooms, ceramic tile, quartz countertops, newer appliances including dishwasher and over-the-range microwave, DIY smart-card laundry in the basement, secure camera-monitored entry, elevator, optional underground parking, and on-site superintendent for easy, comfortable living. With a perfect walk score of 100 and rapid transit access including Wellesley, Bloor, and Yonge stations, this building is ideal for professionals, students, or couples seeking a move-in ready, low-maintenance urban home. (id:60365)
216 - 664 Spadina Avenue
Toronto, Ontario
SAVE MONEY! | UP TO 2 MONTHS FREE | one month free rent on a 12-month lease or 2 months on 18 month lease |* SPACIOUS 1 Bedroom | DOWNTOWN TORONTO SPADINA & BLOOR | 1 Bedroom APARTMENT. Discover unparalleled luxury living in this brand-new, never-lived-in suite at 664 Spadina Ave, perfectly situated in the lively heart of Toronto's Harbord Village and University District. This exceptional suite features an expansive open-concept layout, floor-to-ceiling windows that flood the space with natural light, a designer kitchen with top-of-the-line stainless steel appliances and sleek cabinetry, generously sized bedrooms with ample closet space, and an elegant bathroom with modern fixtures. Located across from the University of Toronto's St. George campus, and close to top schools, cultural gems like the ROM, AGO, and Queens Park, as well as St. George and Museum subway stations, this home offers seamless access to the Financial and Entertainment Districts. Enjoy upscale Yorkville nearby or the historic charm of Harbord Village, surrounded by the city's finest dining, shopping, and cultural attractions. See it today and start living your Toronto dream at 664 Spadina Ave! (id:60365)
403 - 11 Walmer Road
Toronto, Ontario
SAVE MONEY! | UP TO 2 MONTHS FREE | One month free rent on a 12-month lease or 2 months on an 18-month lease |* Beautifully renovated 1 bedroom apartment in Toronto's prime Annex location, available immediately. This bright, move-in-ready unit features modern finishes, hardwood and ceramic floors, a private balcony, fresh paint, and brand-new appliances including fridge, stove, dishwasher, and microwave. Located in a professionally managed building with utilities included (except hydro), plus parking and storage lockers available for an additional fee. Enjoy secure camera surveillance, an on-site superintendent, smart card laundry, bicycle racks, and brand-new elevators. Steps to the subway, minutes from the University of Toronto, and close to shopping, restaurants, entertainment, and a landscaped backyard. Agents welcome. (id:60365)
2207 - 28 Wellesley Street E
Toronto, Ontario
Great Opportunities. No Yearly Contract Needed. Six (6) Month Preferred. Excellent Location At Yonge/Wellesley * Steps To Wellesley Subway Station, Universities, Colleges & Shopping * Beautiful 5 Star Condo Living * 2 Bedroom 2 Bathroom , Corner Unit With Beautiful Views *9 Feet Celling, Floor To Celling Window, Practical Open Concept Layout *. Some Furnitures are Included. (id:60365)

