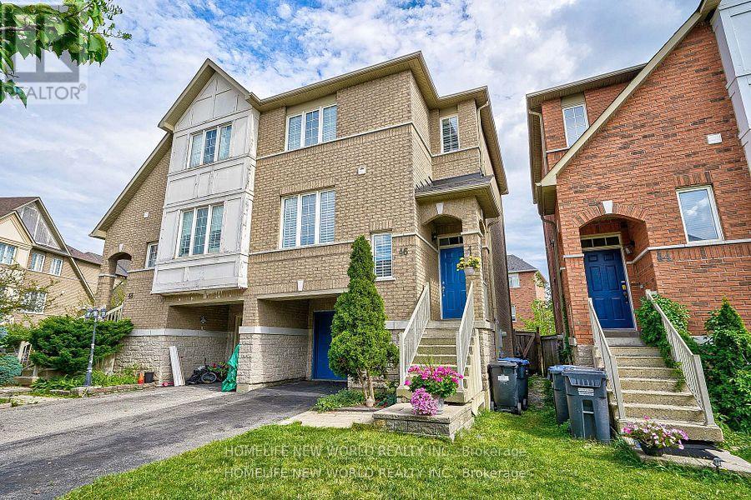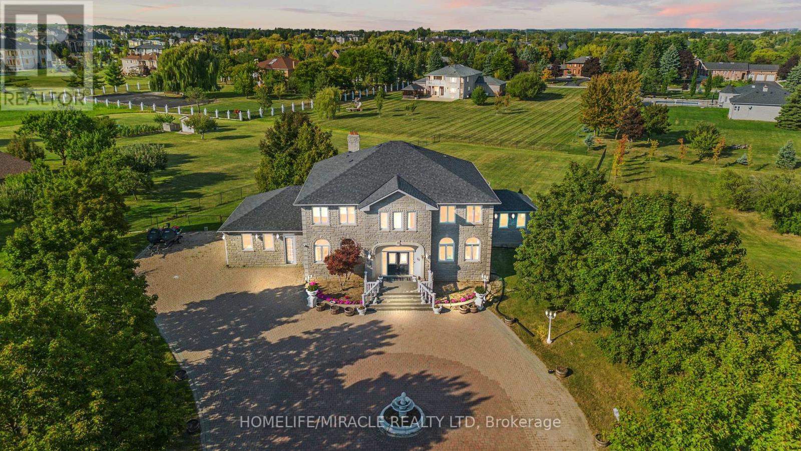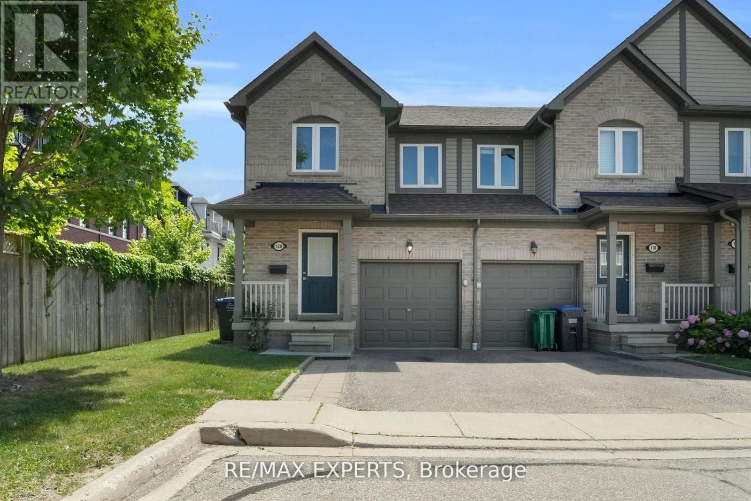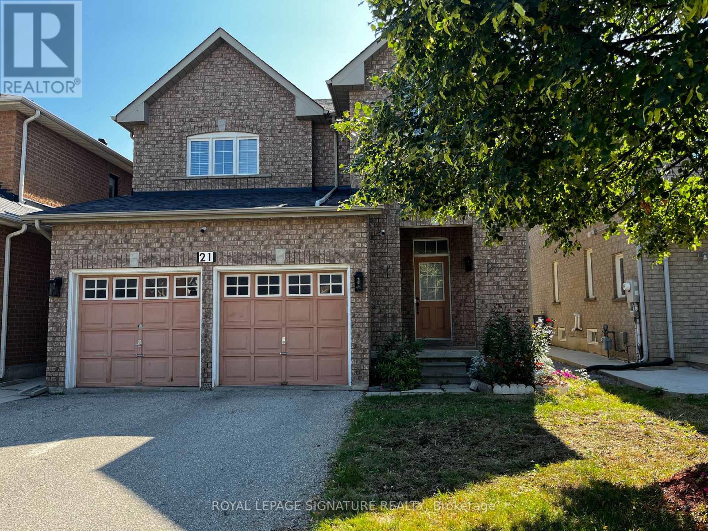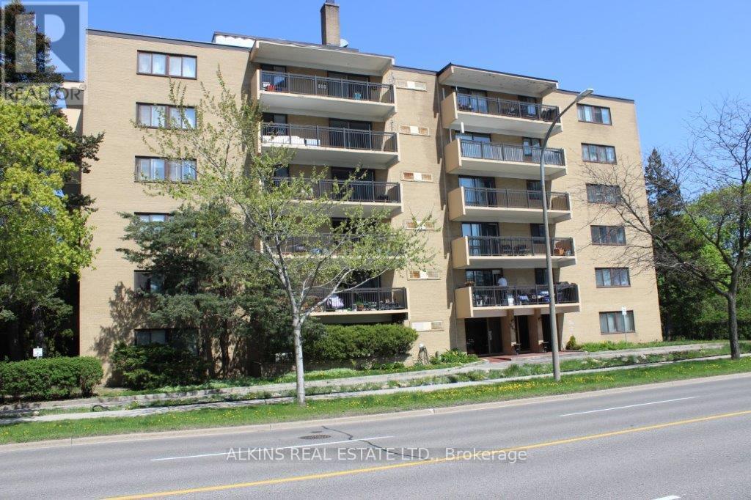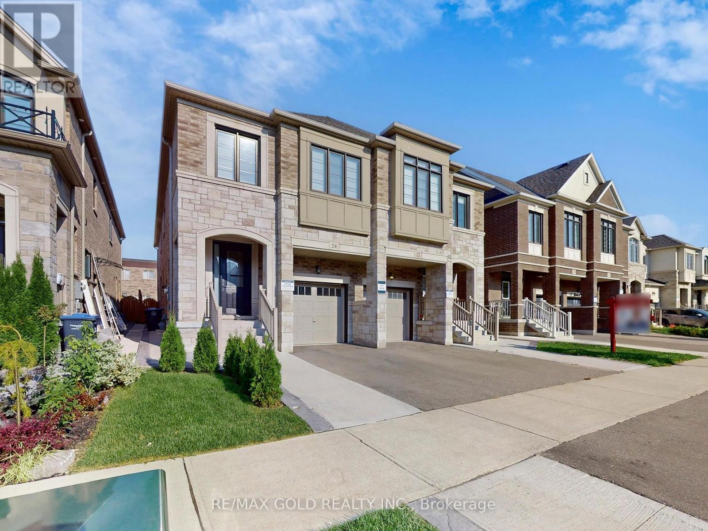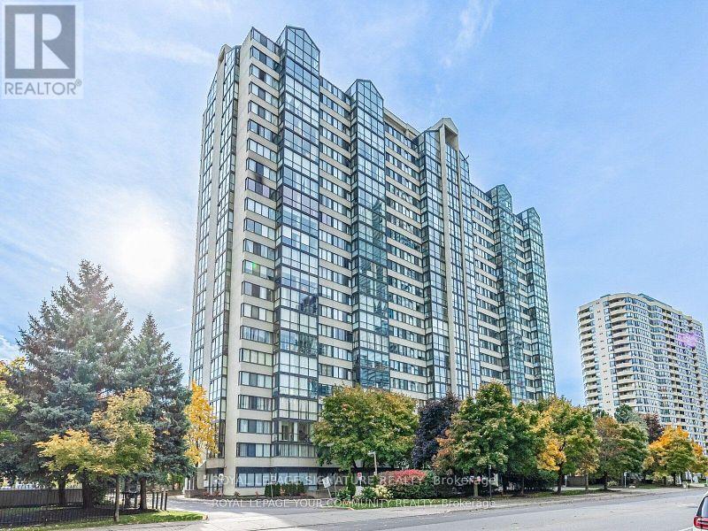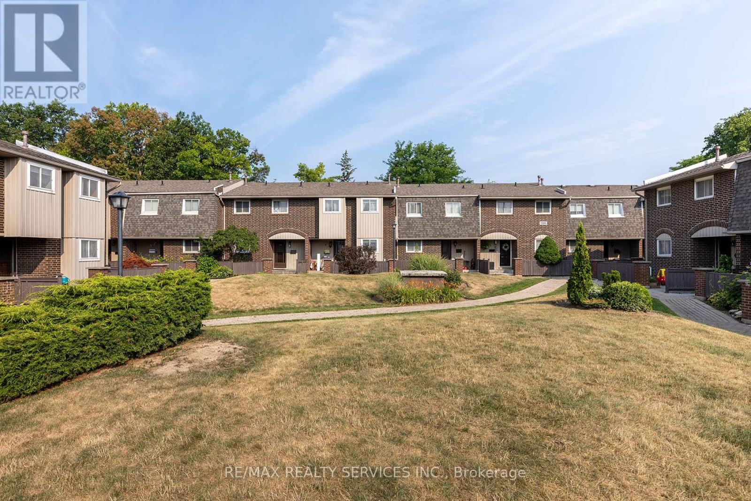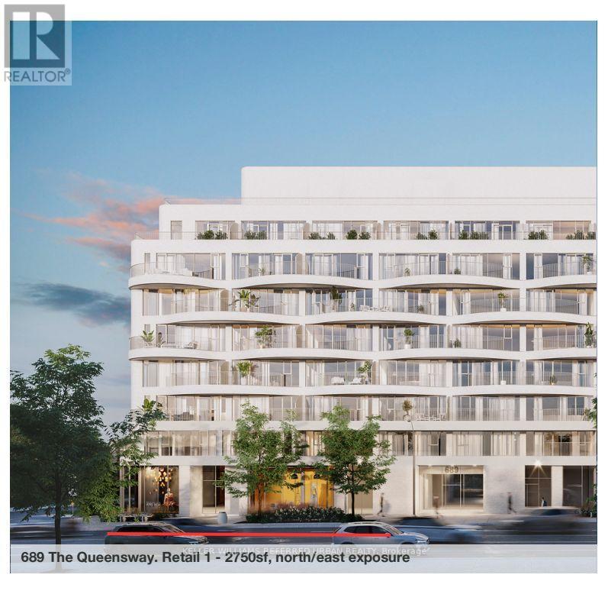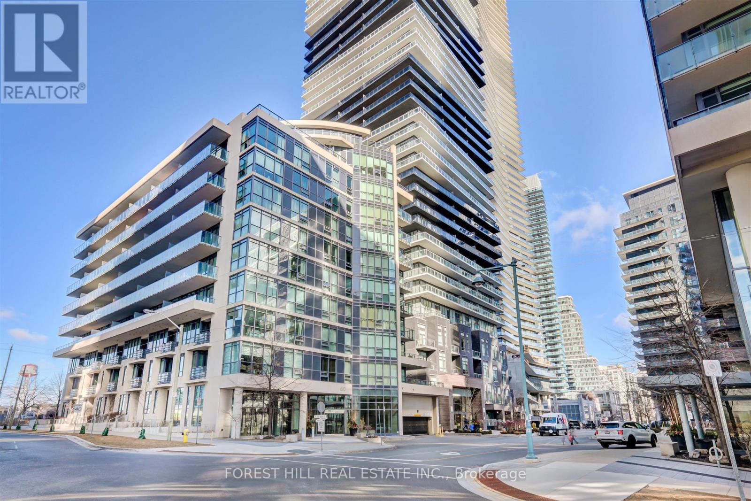1709 - 3985 Grand Park Drive
Mississauga, Ontario
Pinnacle Grand Park Building,Luxury 1 Bedroom Condo Unit, Unobstructed Nw City View In The Heart Of Mississauga. Steps To Sq1 Mall, Bus/Go/Shopping, Library,City Hall,Sheridean College,Hwys. 9Ft Ceiling,Granite Counters,Laminate Flooring,Berber Carpeting,Ceramic Backsplash.W/I Closet. Excellent Amenities:Indoor Pool/Gym/Fitness Ctr,Party Rm,Outdoor Terrace W Bbqs. **EXTRAS** Stainless Steel Fridge,Stove,B/I Dishwahser,B/I Microwave, Washer/Dryer. 1 Parking/1 Locker.Aaa No Pets. No Smokers, Tenant Pays Hydro Bill. (id:60365)
46 - 7155 Magistrate Terrace
Mississauga, Ontario
Semi-detached ideal size in desired location .Bright & Spacious, Freshly Painted Thru-Out, with New roof June 2024 Semi - detached Condo-Townhouse In A Desired Location. High Ceiling On Main Floor 9 Ft., Spacious Kitchen, Ceramic Floors And Backsplash In Kitchen, fully renovated washrooms. Three Car Parking Space. Single Car Garage With Storage Space, Access From Garage To Home. Automatic Garage Door Opener W/Remote. Newer Central Air & California Shutter. Backyard Close To Hwy 407/401, Heartland Center, with great rating Schools(St Marcellinus secondary school(9/10)) , Park, Shopping, Heartland center, Restaurants And Amenities. Walk out Lower Level to beautiful garden, Road Maintenance 179/month includes snow plowing. Visitor parking and building insurance . (id:60365)
21 Bowman Avenue
Brampton, Ontario
This grand residence sits on a remarkable 548.87 ft frontage corner lot with the possibility of future severance, offering unmatched potential and prestige. Designed with refined elegance, this mansion boasts approximately 7,000 sq.ft of luxurious living space tailored for both comfort and entertaining. Step inside to soaring 10' ceilings on the main level and 9' ceilings in the professionally finished basement. The main floor features a grand office, formal living and dining rooms, and an open concept gourmet kitchen with granite countertops, custom cabinetry, and an adjoining family room centered around a natural Indiana stone fireplace. Every detail has been thoughtfully curated with hardwood flooring, crown moulding, upgraded interior and exterior lighting, pot lights, and decorative sconces throughout. The master suite offers a spa-inspired ensuite retreat, while the additional principal rooms are beautifully appointed and generously proportioned. The fully finished lower level provides multiple configuration options, ideal for entertaining, recreation, or extended family living. Meticulously updated and tastefully decorated, this estate blends modern upgrades with timeless character. From its grand presence on one of Brampton's most coveted corners to its incredible craftsmanship and attention to detail, this home is an opportunity to own a property that embodies elegance, charm, and long-term value. ** This is a linked property.** (id:60365)
120 - 86 Joymar Drive
Mississauga, Ontario
Fall in love with this thoughtfully upgraded 3-bedroom end-unit gem nestled in the heart of Streetsville and only minutes from Streetsville GO station. This over 2,000 sqft of total living space, includes a finished basement, very low maintenance fees and thoughtful upgrades throughout - the perfect move-in-ready home for today's busy lifestyle .Inside, you'll find fresh paint, newer vinyl floors, and a renovated kitchen equipped with sleek quartz countertops, modern cabinetry, undermount sink, and stainless steel appliances. Bathrooms have been updated with stylish vanities, and newer features. Updated stairs and lighting throughout, and brand new washer, dryer, fridge, and stove to list a few. Mechanically sound, the furnace was replaced in 2023, and almost all major appliances have been updated - leaving very little maintenance for the new owner. Well-maintained for perfect blend of space, comfort, and location-with all the charm and convenience Streetsville has to offer so you can simply enjoy restaurants, quaint shops, quality schools, and all year round festivities. (id:60365)
Main - 576 Turner Drive
Burlington, Ontario
Fully Renovated 3Bdr unit nestled in the sought-after Longmoore neighbourhood. Boasting a perfect blend of modern design and functionality, this property is sure to capture your heart. With its thoughtfully incorporated latest styles and high-end finishes, this residence offers a truly exceptional living experience. The main floor laundry room is always a favourite. From the custom kitchen with quartz countertops to the high-end flooring and newer windows, every aspect of this residence has been thoughtfully designed and meticulously maintained. Don't miss the opportunity to call this beautifully renovated home yours! Furnished at $3,500 (id:60365)
21 Sewells Lane
Brampton, Ontario
Be the very first to call this brand-new 1-bedroom legal basement apartment home. Located in the desirable Fletchers Meadow community, this bright and airy suite offers a private entrance for added privacy and the modern finishes provide a fresh, contemporary feel. Enjoy the convenience of an In-suite laundry and all new appliances including fridge, stove and over-the-range hood. Perfect for a single professional or couple, this stylish space combines comfort with functionality in a fantastic location close to transit, shopping, and everyday essentials. (id:60365)
501 - 557 The East Mall
Toronto, Ontario
This is an affordable full size co-op apartment in a quiet well managed building. Six storey, 45 units. This updated south-east corner suite has two bedrooms, one bath and a balcony with south exposure. Approximately 1000 sq. ft. with $596 per month maintenance fee including taxes and utilities. Lots of green space and conveniently located. (id:60365)
22 Hubbell Road
Brampton, Ontario
This immaculate, fully upgraded 4-bedroom, 4-bathroom semi-detached home in the sought-after Westfield Community of Brampton offers 2300 sf of luxurious living space. Featuring gleaming hardwood flooring throughout, soaring 9ft ceilings, and a stunning oak staircase with iron spindles, this home exudes elegance. The chefs kitchen is a dream, with quartz countertops and a brand-new backsplash, perfect for entertaining. With two master bedrooms, each with its own ensuite, this home is a rare find! Other upgrades include ESA-certified pot lights, fresh paint, and a brand-new concrete driveway and backyard, ensuring low maintenance. Conveniently located with easy access to Highways 401 & 407, and just steps away from retail plazas, grocery stores, major banks, and restaurants, this home offers the perfect combination of luxury and convenience. Dont miss out - book your private tour today! (id:60365)
1602 - 350 Webb Drive
Mississauga, Ontario
Two Bedrooms Plus Solarium 1200 Sqft Corner Unit Overlooking Lake In Downtown Mississauga Near Square-One. New Family Size Kitchen With Large Eat-In Area & Bright Floor To Ceiling Windows. Two Full Baths. New plank Vinyl Floor Through Out. Ceramic Floor in the Bath & Solarium. 2Underground Parking Spots, Large Storage Room In Suite, Walk To Square One - Living Art Centre -Buses - Library -Ymca - Theaters - Restaurants - Schools - Parks (id:60365)
Unit 3 - 1306 Guelph Line
Burlington, Ontario
Gorgeous Townhouse at Great location!!! Great Investment or Starter Home! Welcome To This Well-Maintained and spacious Townhouse in one of the demanding locations of Centennial Gardens Complex in Mountainside community. This 2-storey Townhouse comes with 4+1 beds and 4 baths, it's a family haven. Large updated kitchen with S/S appliances, backsplash and open concept Separate Dining Room. Sunken Living Room with Walk-Out to Private Fenced Yard with Lush green view. Good sized 4 bedrooms with and newly built basement apartment .Basement Access to Underground Garage and exclusive 2 Parking Spots. Newly painted, new flooring and newly built basement. (id:60365)
8 A2 - 689 The Queensway
Toronto, Ontario
FOR LEASE PRIME COMMERCIAL SPACE IN REINA CONDOS, ETOBICOKE. Approx. 1000 sq ft. Welcome to Reina Commercial Space, a modern and uniquely designed boutique building in the heart of Etobicoke. This brand-new commercial unit offers an open-concept layout with floor-to-ceiling windows, allowing for an abundance of natural light and a sleek, contemporary feel. With ceiling heights of up to 12 feet, the space provides an airy, spacious environment perfect for a variety of business uses. Located just three minutes from the QEW, this high-visibility location on The Queensway provides excellent accessibility for businesses looking to establish or expand in a thriving area. The unit is expected to be available around August 1st, upon building registration. Ample parking around the building, plus one private parking spot available for rent.5-12 year Lease term. This is a fantastic opportunity to lease a premium space in one of Etobicoke's most exciting new developments. Don't miss out secure your spot today! (id:60365)
614 - 60 Annie Craig Drive
Toronto, Ontario
Fabulous "Ocean Club" waterfront luxury condo built by Tridel. Spacious south facing studio/bachelor, great open concept modern design, floor to ceiling windows. Tenant pays only hydro + cable. Steps to the lake, parks, bike trails + the boardwalk. (id:60365)


