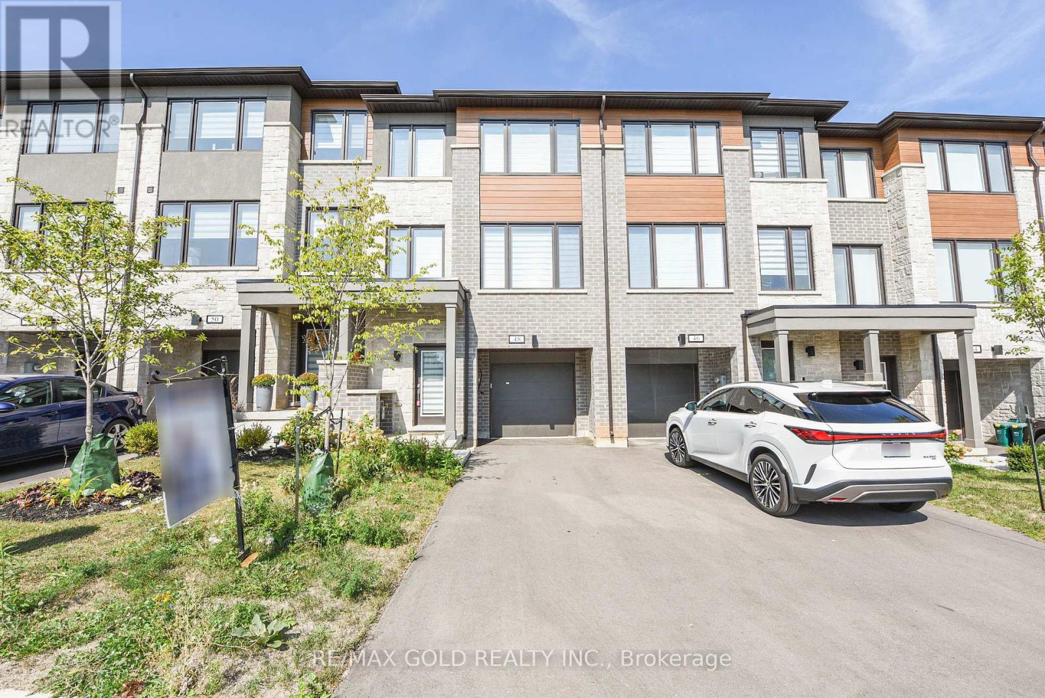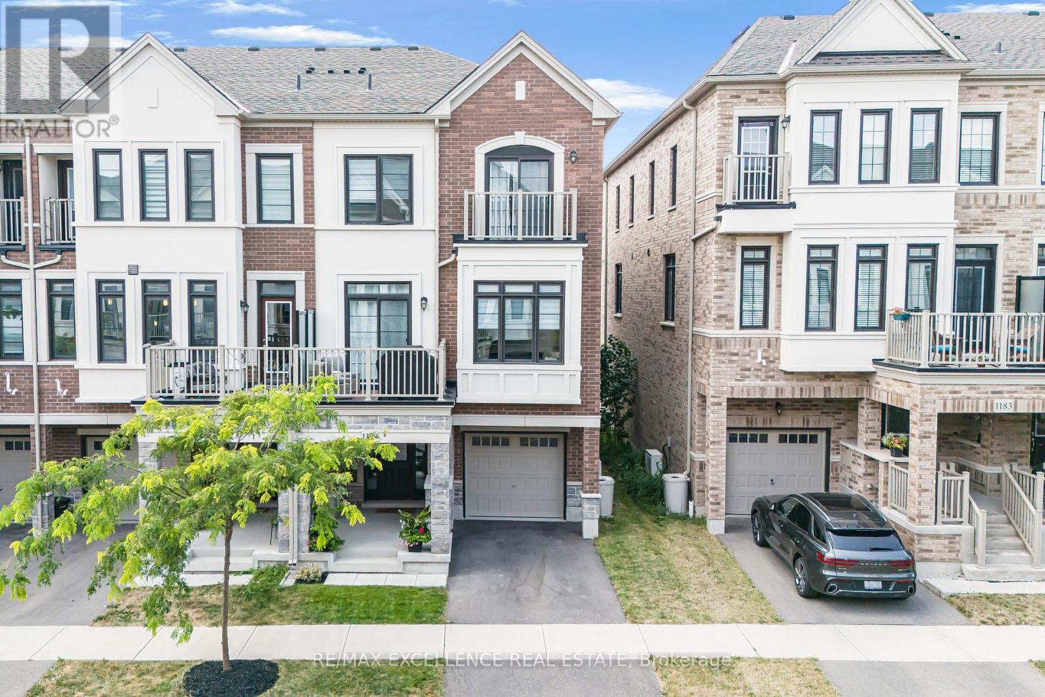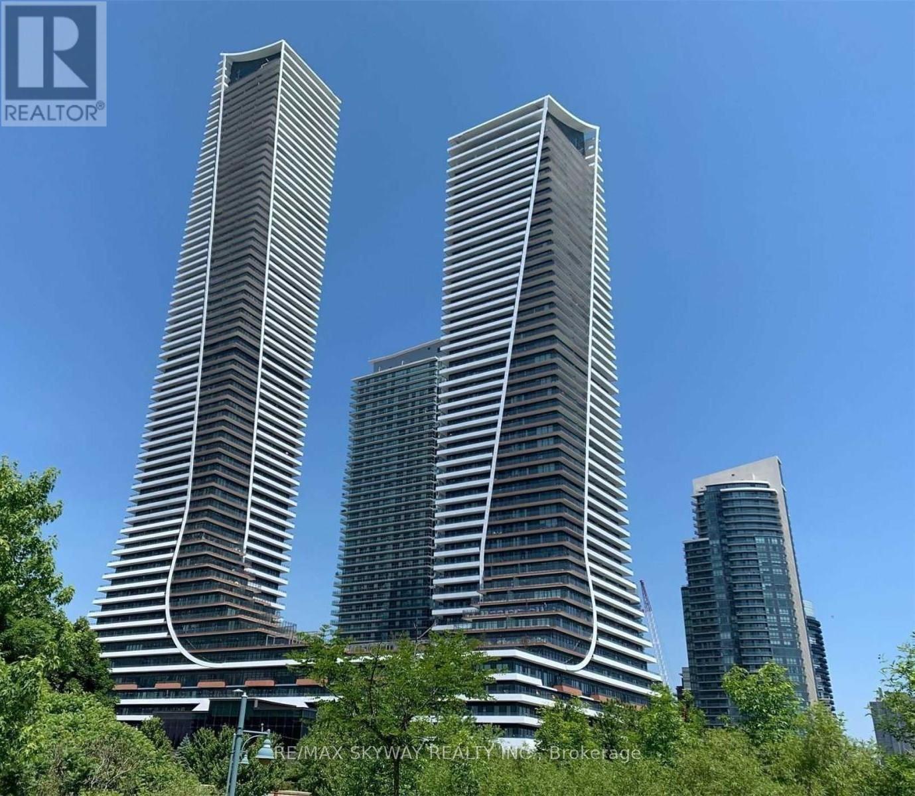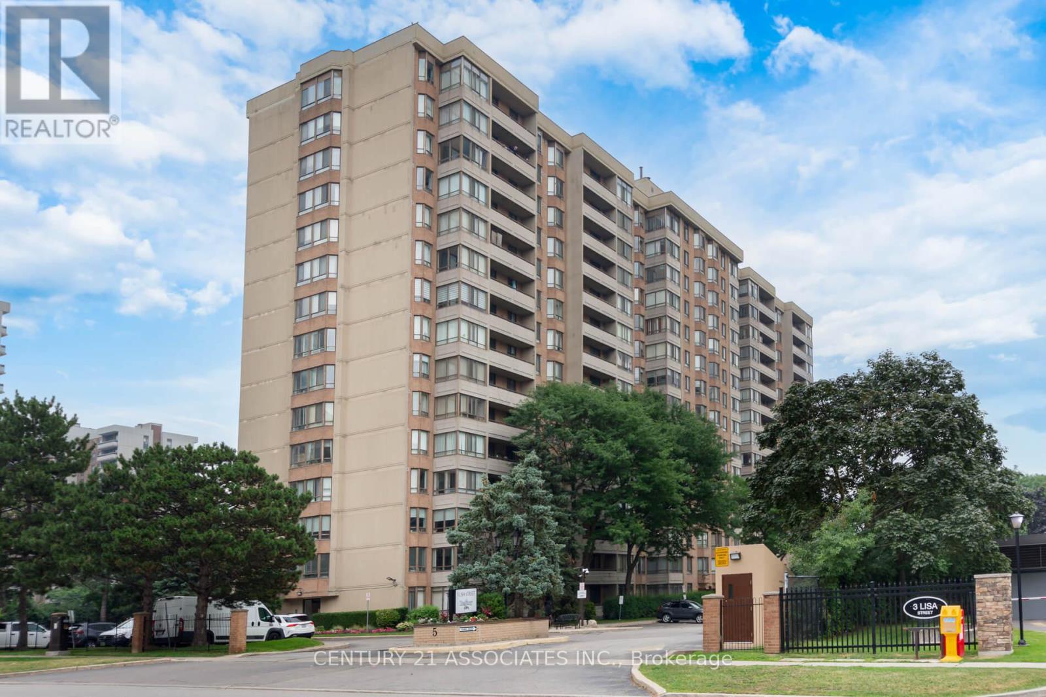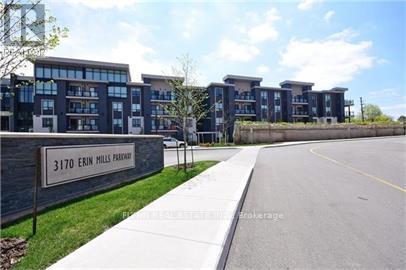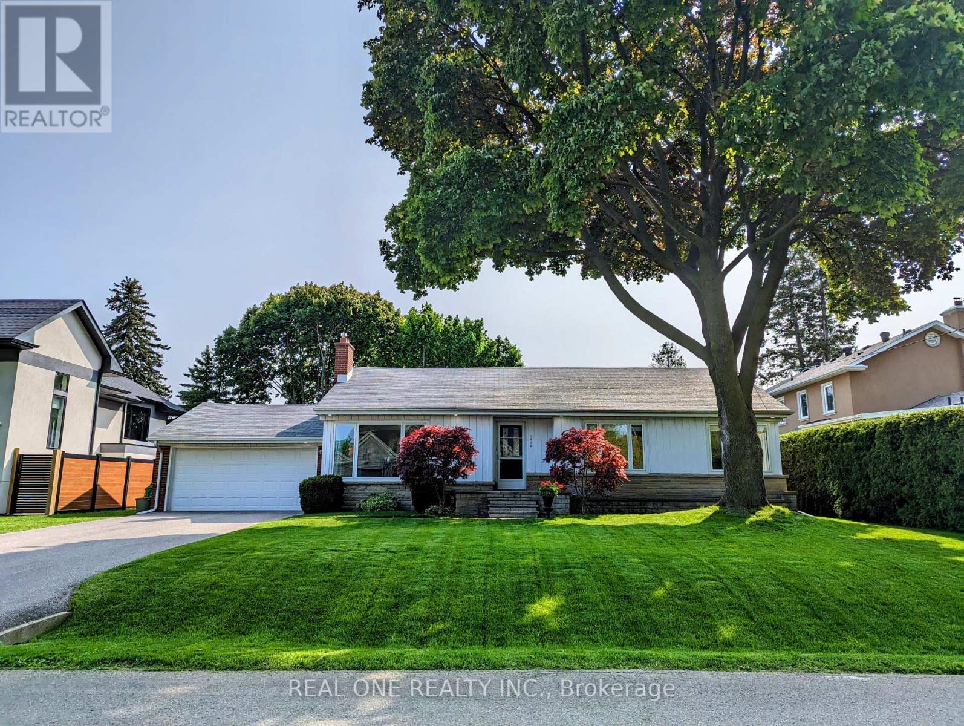Upper - 1135 Solomon Court
Milton, Ontario
Beautiful 4-Bedroom Upper Unit Move-in ready and located in the heart of Milton. This spacious 4-bedroom, 2.5-bathroom upper unit features. Great Eat in Kitchen W/Breakfast Counter,9 ft Ceiling on Main Floor with Tons of pot lights, Stainless steel appliances, Private in-unit laundry, 2 parking spots included. All Amenities, Shopping, School, Park, Hospital & Just Minutes To Hwy. Utilities are shared (70-30). Internet wifi is free. Available from Nov 1st. Perfect for a family. (id:60365)
48 Windtree Way
Halton Hills, Ontario
Upgraded Luxury Townhouse, Seller Paid $18000.00 for Upgrades, Seller will install the Backyard Fence at his own cost, Already paid $2,305.20 to install the Backyard Fence, Copy is Attached with this MLS. 2011 Sq Ft Living space, Built in 2023, No side walk, can park 3 Cars. Upscale Trafalgar Square community. Walking Distance to North Halton Golf And County Club, walking Trails, Stainless Steel Appliances, Kitchen Island, Hardwood on Main Floor And Stairs, Powder Room on Ground Floor. *************** Please Click on virtual Tour Link to View the Entire Property************* (id:60365)
1179 Lloyd Landing
Milton, Ontario
Beautifully maintained 3-storey end-unit townhouse in the heart of Milton! This spacious 3-bedoom home features an open concept on main floor, quatrz countertops, a bright Great Room, modern Kitchen, and walk-out to a private balcony. Enjoy main-floor laundry, added natural light, and extra privacy. Upstairs offers 3 generous bedrooms, including a primary suite with his-and-her closets and a 4-pc ensuite. Lower level includes inside garage access, foyer, and covered porch. Located in a family friendly neighborhood, close to parks, schools, shopping & transit. Move-in ready! (id:60365)
4511 - 30 Shore Breeze Drive
Toronto, Ontario
Bright and have flawless finishes ,Spacious one bed room + den is available for sale & currently occupied with tenant .& good opportunity for investor if some want to buy , it will work also. . With smooth, 9-foot ceilings and full-sized appliances. GOOD FOR who likes sunset views and long walks along the lake. with car parking spot & 2 lockers .A waterfront dream in Mimico. Two floors of world class amenities: pool/gym/terrace/party room/guest suites/car wash, steps to lake. Eats. Groceries. LCBO. Moments to go train. Highway. Downtown. (id:60365)
605 - 5 Lisa Street
Brampton, Ontario
Welcome to this elegant 1407SF suite. The updated kitchen features a breakfast nook, ceramic floors, and plenty of cupboards & counter space. The living and solarium have been combined to create a huge open entertaining space. The solarium could easily be partitioned off to re-create that space. The dining room features elegant columns and built in shelves and corner cabinets. You won't find this size of suite in newer buildings. Features generous sized bedrooms. The den is being used as the third bedroom and has had the closet doors removed. The primary bedroom is very large with a deep walk-in closet plus a full ensuite with separate shower. The second bedroom has a double closet and the third bedroom (den) has an open double closet and a walkout to the private north facing 19 foot long balcony. The ensuite laundry closet fits the full size, side-by-side, washer and dryer! There is also a large practical ensuite storage room/locker! The Regency is a wonderfully well maintained building offering 24 hour security & great amenities: squash/racquetball court, billiard room, library, outdoor pool, sauna, tennis and basketball courts! Prime location: steps from Bramalea City Centre and minutes from highways, public transit, schools, and shopping. (id:60365)
335 - 3170 Erin Mills Parkway
Mississauga, Ontario
This well appointed unit features hardwood flooring throughout, a modern kitchen with granite countertops and stainless steel appliances, and a front-load washer and dryer. The primary bedroom includes a walk-in closet and a private ensuite with a stand-up shower, while the second bedroom offers a large closet and easy access to the second bathroom with a full bathtub. A private balcony with a gas hook-up adds additional functionality and comfort. Positioned near Dundas and Mississauga Road, this location provides convenient access to shops, parks, and transit. (id:60365)
76 - 1270 Gainsborough Drive
Oakville, Ontario
This spacious and charming home features a large living room with soaring ceilings, creating a grand atmosphere. The updated eat-in kitchen features travertine floors and backsplash, while the dining area overlooks the living space, making it easy to stay connected with family and guests. Upstairs, three bedrooms provide flexibility for a growing family, home office, or guest space, with a spacious primary retreat featuring a double closet. Not all units in the complex have fireplaces, but this home features a gas fireplace that the owners have used throughout the winter as the primary heat source for the whole home, resulting in significantly lower hydro costs compared to using electric baseboard heaters. In the warmer months, stay cool with the use of the included A/C options: two portable window vented units, and two window-mounted units. Beyond the four walls, you'll love the Oakville lifestyle: ranked as one of Canada's best places to live, it combines lakeside charm with big-city convenience, offering everything from community centres and boutique cafés to trails and green spaces that encourage an active lifestyle. Imagine cozy winter evenings by the fireplace, summer weekends entertaining on the deck, and weekday mornings made easier with nearby transit and highway connections. Photos taken prior to the current tenant. Current tenant vacating Oct 31, 2025. Tenant to pay: hydro, gas, and hot water tank rental (approx $29.82). (id:60365)
414 Clendenan Avenue
Toronto, Ontario
Welcome to 414 Clendenan! Perfectly positioned between the lively Junction and the natural beauty of High Park, this fully renovated executive townhouse offers a rare combination of character, flexibility, and modern upgrades. With its soaring ceilings, exposed brick, natural solid Jatoba hardwood and slate accents, every detail has been thoughtfully designed. The open-concept main level flows into a gourmet chefs kitchen and a spacious living/dining area, while the finished basement with its three-piece bath works beautifully as a media room, guest suite, or play space. Upstairs, the unique loft serves perfectly as a third bedroom or home office and the oversized four-piece bathroom provides spa-like comfort. The finished, heated/cooled garage offers incredible versatility as a nanny suite, yoga studio, or pied-à-terre, and the bonus serviced (water, drain, hydro for future use) lot off the laneway currently providing 2 parking spaces is extremely rare find in this neighbourhood! Recent major upgrades include: new roof (approx. 5 years), ductless AC/heat pumps (x2), 200-amp electrical service, updated windows and plumbing and a high-efficiency NTI hydronic boiler with three heating zones plus on-demand hot water. All of this in an unbeatable location steps to the subway, top-rated schools and daycares, Junctions boutiques and restaurants and Torontos crown jewel, High Park. This is more than a home, it's a lifestyle. Don't miss your opportunity to own this unique blend of heritage charm and modern luxury in one of Torontos most sought-after neighbourhoods (id:60365)
1570 Park Royale Boulevard
Mississauga, Ontario
Discover your dream home in a tranquil, family-oriented community of Mississauga! This charming, beautifully maintained bungalow offers the perfect blend of cozy comfort and spacious outdoor living. Sitting on a generous 80x110 ft lot, it features a stunning backyard with a sparkling swimming pool, ideal for relaxing summer days, barbecues, or enjoying quiet evenings under the stars. The expansive front and backyards provide plenty of space for outdoor activities, gardening, or creating your perfect outdoor oasis. Inside, the home exudes warmth and character, with a thoughtfully designed layout that includes three comfortable bedrooms upstairs, a versatile basement bedroom, and two full bathrooms perfect for accommodating family, guests, or a home office. The interior is meticulously cared for, creating an inviting atmosphere that instantly feels like home. The wide driveway and garage comfortably fit up to eight cars, offering convenience and plenty of parking for family and visitors. Located just minutes from Highway, you can enjoy effortless access to downtown Toronto, only a 30-minute drive away. Nearby, you'll find the lush Toronto Golf Club and scenic spots along Lake Ontario, providing endless opportunities for outdoor recreation, golf, or lakefront strolls. The neighbourhood itself is a thriving community full of renovated homes, presenting a fantastic investment opportunity with potential for future development or expansion. Whether you're looking to downsize without sacrificing space, or seeking a cozy, stylish retreat, this home offers exceptional value in a highly desirable area. (id:60365)
2072 Headon Road
Burlington, Ontario
Welcome to this beautifully updated 3+1 bedroom, 3.5 bath home offering approximately 3,400 sq. ft. of living space in the sought-after Headon Forest community. The recently renovated kitchen boasts quartz countertops, under-cabinet lighting, and modern finishes. Hardwood flooring flows throughout, highlighted by a stunning staircase with wrought iron spindles. The home features spacious, light-filled rooms and a professionally landscaped exterior that enhances curb appeal. Enjoy the private yard, perfect for entertaining or relaxing. Located just steps to top-rated schools, parks, shops, amenities, and major highways, this property combines elegance, comfort, and convenience - ideal for family living. (id:60365)
236 Woodale Avenue
Oakville, Ontario
Welcome to 236 Woodale Avenue located in prime Southwest Oakville... An amazing opportunity with multiple possibilities on a desirable street, lot size of 65ft x 129ft plus RL3-0 Zoning. Live in a community oriented enclave that is rapidly being redeveloped with thoughtfully designed custom homes. This solid updated bungalow boasts a beautifully sized backyard with bright western exposure, a two car detached garage including ample storage space plus 4 additional driveway spaces. The finished lower level features a separate entrance, full kitchen, living area, bedroom and bath, ideal for an in-law suite or extended family. Offering both immediate livability and long-term possibilities, this property is ideal for enjoying today while envisioning future renovations, additions or a custom residence. Ideally located near the lake, highly rated schools, parks, YMCA, Oakville GO station, shopping with convenient access to the QEW and 403. Floor plan and Neighbourhood Guide attached. (id:60365)
47a Oakwood Avenue N
Mississauga, Ontario
Discover 47A Oakwood Avenue in the heart of Port Credit - a home that captures the energy of city living with the warmth of a lakeside village. Fully renovated with a family and attention to detail in mind, this 4-bedroom, 4-bath semi blends modern luxurious finishes with everyday comfort. The grand foyer and hardwood floors welcome you in, leading to bright living spaces where kids can curl up by the fireplace while dinners are shared in the dining room. The kitchen is a showpiece - apron sink, gas range, coffee bar, and thoughtful details like soft close cabinets and drawers, that turn daily routines into small luxuries. Upstairs, the king-sized primary suite offers a walk-in closet and spa-inspired ensuite with an oversized glass enclosed shower and luxury finishes while the kids bathroom is both stylish and practical with lots of storage space. Both washrooms boast In floor radiant heating. The finished basement extends your living with a rec area, play space, office alcove, and custom laundry room. Outside, a private backyard with hot tub makes the perfect year round retreat. Walk to parks, restaurants, shops, and the GO Station so you can be downtown in 40 minutes no matter the traffic! With Mentor College and Forest Avenue P.S. just around the corner, you've got the best schools in the area to choose from. In Port Credit, family life feels effortless, connected, and full of possibility. This is your next home - treat yourself to luxury in the city. (id:60365)


