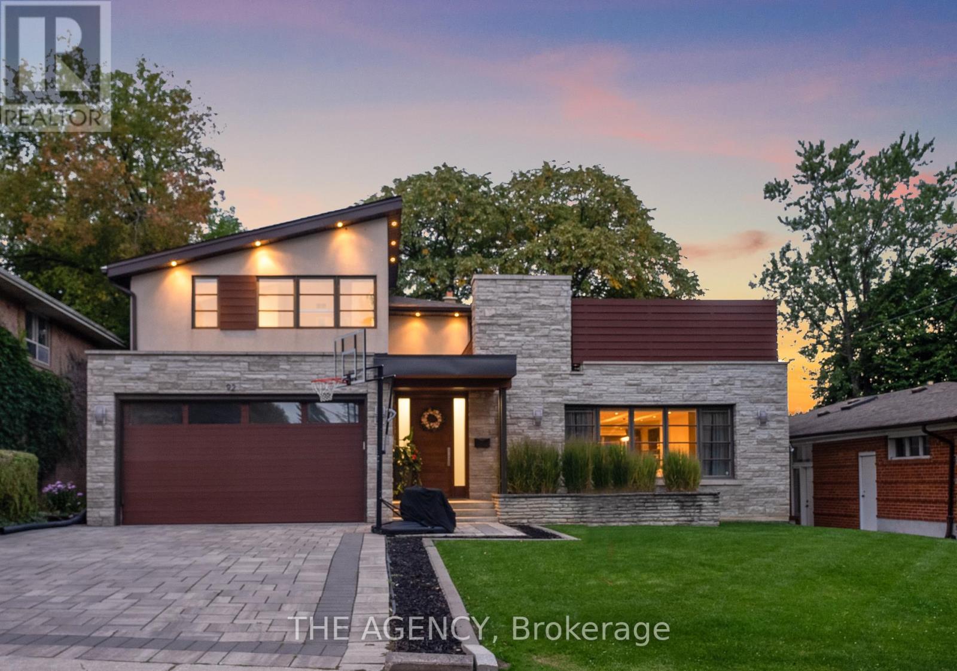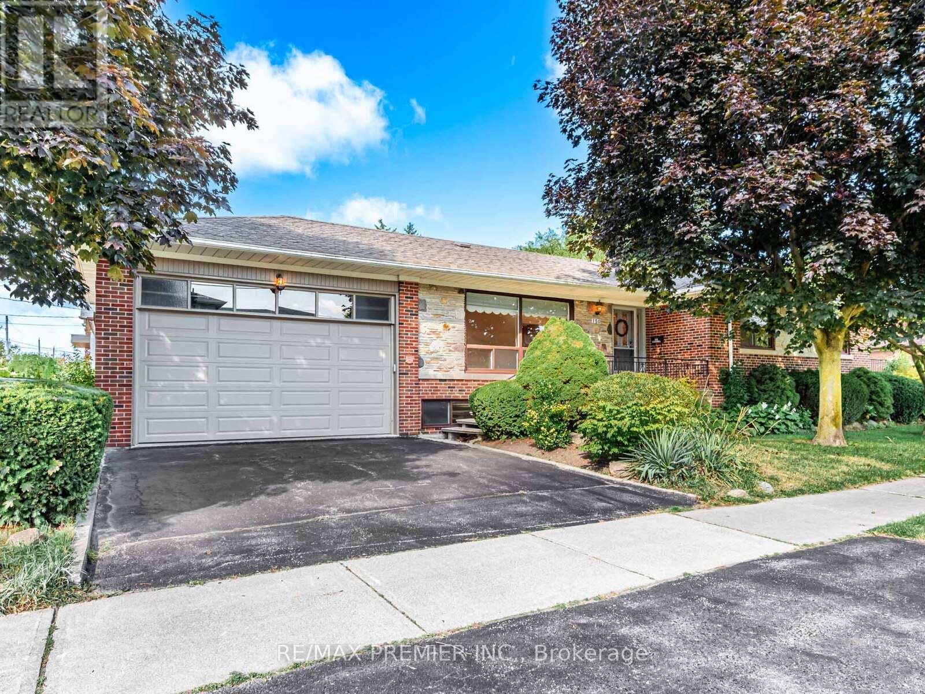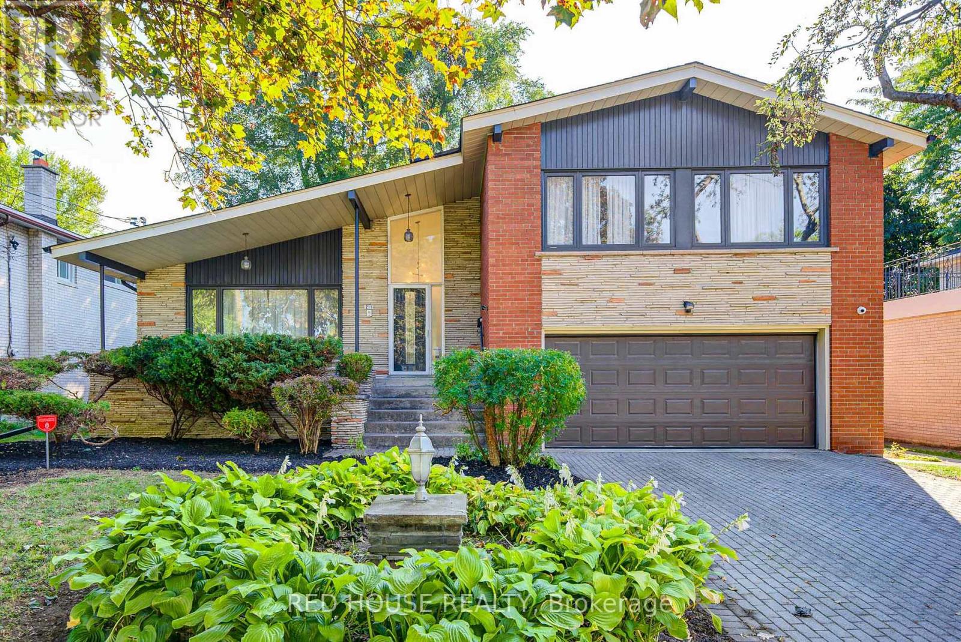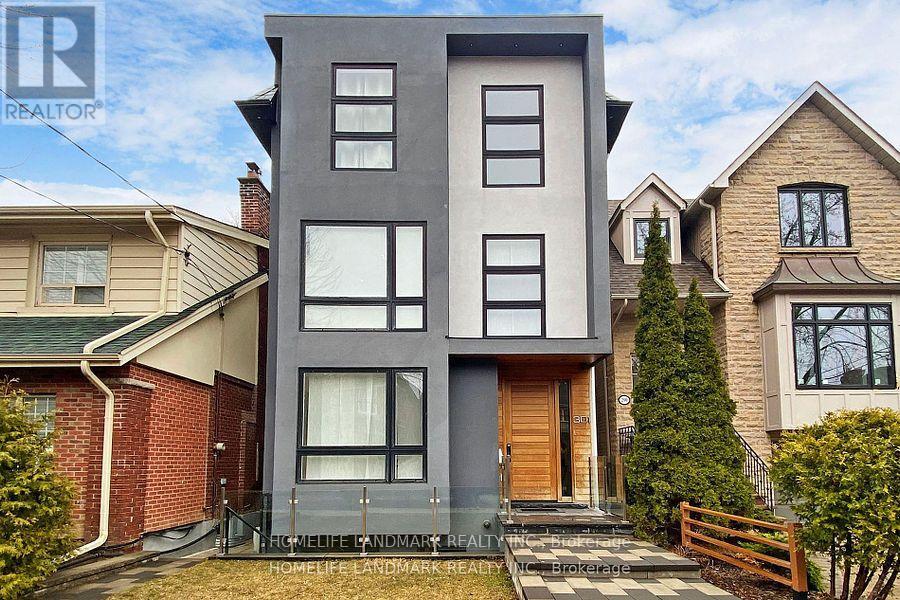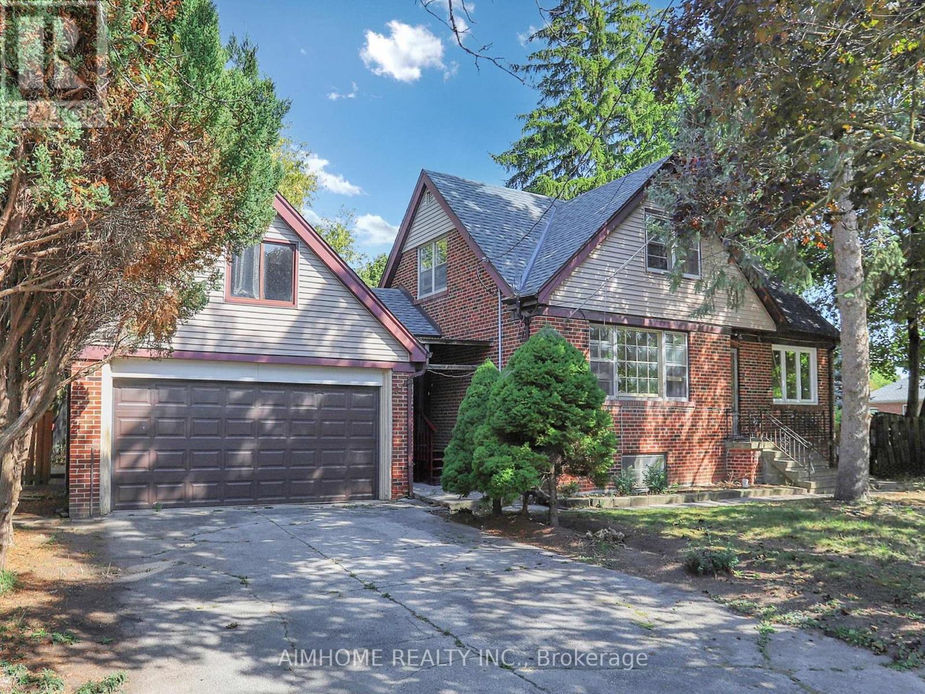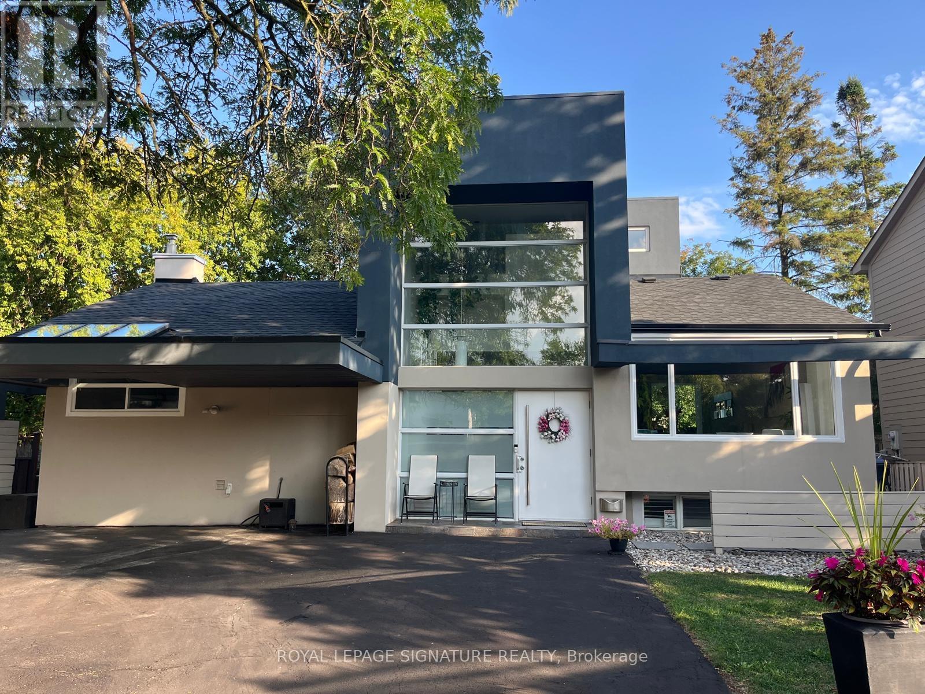92 Citation Drive
Toronto, Ontario
Some homes you tour and others you feel. Bayview Village has a way of surprising people its leafy and quiet, yet minutes from everywhere you need to be. On one of its most peaceful streets sits a fully renovated 5+1 bedroom, 5-bathroom home with more than 5,000 sq. ft. of living space. Designed by one of Torontos leading architects, every detail balances style, function, and comfort.Wake up to mornings on the 300+ sq. ft. private balcony off the primary suite, where the city feels miles away. Host evenings around the dining table that flow seamlessly out to the freshly painted deck for summer nights under the trees. With multiple levels, kids and guests have room to spread out, while the finished basement adapts easily to a home theatre, gym, or playroom. Smart details matter, too: two furnaces, two AC units, and a renovation that lets you simply move in and enjoy. Outside your door, you'll find some of Toronto's top schools just minutes away, plus effortless access to highways, transit, and the best the city has to offer.This isnt just a Bayview Village address; its a lifestyle of calm, connection, and possibility. (id:60365)
35 Woburn Avenue W
Toronto, Ontario
Exceptional Luxury Redefined, 35 Woburn Avenue is a residence where every detail is deliberate, and every finish thoughtfully chosen. The home welcomes you with elegance & comfort. Main floor showcases open-concept living, where wide-plank white oak floors set a warm, contemporary tone. Oversized windows and a skylit hallway fill the space with natural light, while the family room extends seamlessly from the kitchen.Custom feature walls with tons of built-ins, an art-deco inspired wine display, and designer LED lighting combine to create a space that is both stylish and inviting. On the upper floors, each bedroom serves as a private retreat. Large windows frame serene views, while generous closet organizers provide abundant storage and functionality. Spa-inspired bathrooms feature full-height architectural tiling, wall-hung fixtures, and indulgent finishes. Every element has been designed to feel functional, durable, and restorative. The lower level is finished with the same attention to detail, offering heated floors, a tiled laundry room, and ample storage. Far from an afterthought, it provides practical comfort for everyday living. Beyond the main residence lies a rare gem: a fully insulated backyard studio. Complete with a high-efficiency heat pump, custom fireplace, and sliding glass doors, it is ideal as a home office, guest suite, creative space, or personal gym. The backyard itself is an urban retreat, featuring a maintenance-free composite deck with frameless glass railings and a stone patio for effortless entertaining. Every aspect of 35 Woburn has been crafted to elevate daily living. Spray-foam insulation ensures efficiency, solid-core soft-closing doors enhance privacy, and LED lighting throughout adapts to any occasion. This is not a template home. It is a BESPOKE masterpiece designed for those who expect the exceptional. 35 Woburn Avenue is more than a place to live. It is a sanctuary, an entertainers dream, and a true, spectacular trophy House. (id:60365)
150 Codsell Avenue
Toronto, Ontario
Rarely is there an opportunity to find a 2 car garage bungalow on a 50 x 150 ft lot. This approximately 1350 square foot (main floor living space) bungalow boasts so many features that it is a must to experience this rare gem of a bungalow. 3 bedrooms and 2 kitchens with a private basement entrance as well as the common side door entrance which facilitates main & basement levels. There is massive porch complete with a cold cellar below it located at the side yard and overlooking the huge fenced yard complete with a semi-detached shed. The corner lot has beautiful landscaped gardens around the home. The 2 car garage has a mezzonine and has an extremely high ceiling complete with an electric opener and taller door. The main floor has strip hardwood flooring in the living/dining as well as the bedrooms. The entrance hallway + main floor kitchen adorned with marble tiles on the floor. The eat-in main floor kitchen is huge. The main floor bathroom is roomy. The basement has a huge kitchen with a dining area and a private entrance complete with 2 cellars/cantina's. There are 2 more huge rooms and a small office area and all the rooms excluding the laundry & cellar are tiles with ceramic tiles. The laundry room is combined with the furnace room and the space is huge. The concrete floor has been painted to keep the dust to minimal as well as the cellar (primary cantina) and don't forget about the huge porch over looking the yard, this porch has a concrete deck complete with metal railing, sitting on this veranda with friends & family will provide lasting memories. This house is so clean. Established community with many parks, exceptional walkability to the subway, schools (William Lyon Mackenzie, Faywood Arts-Based, CHAT), shops and places of worship. This is a rare opportunity in a family-friendly, established community. Very close to Sheppard Ave W Subway and TTC bus stop with access to Sheppard & Yonge subway as well. Don't miss this very rare chance at owning this house (id:60365)
189 Gordon Road
Toronto, Ontario
Welcome To 189 Gordon Road, An Exceptional Residence Nestled In The Heart Of St. Andrew-Windfields. This Elegant 5+1 Bedroom, 6-Bathroom Home Offers Over 5,000 Sq. Ft. Of Luxurious Living Space On The Main, Second Floor, And Basement! Thoughtfully Designed To Combine Everyday Comfort With Sophisticated Entertaining. This Home Is Filled With Large Windows And Skylight That Allow Plenty Of Natural Light To Flow In. The Living Room Features A Cozy Fireplace, While The Gracious Dining Room Provides The Perfect Setting For Hosting Unforgettable Family Gatherings And Celebrations. The Gourmet Kitchen Is A Chef Dream Which Equipped With Top-Tier Appliances, A Large Center Island With Breakfast Seating, And Abundant Custom Cabinetry. An Extended Breakfast Area With Built-In Desk Offers Views Of The Backyard And Walk-Out Access To A Private Deck, Ideal For Morning Coffee Or Al Fresco Dining. On The 2nd Floor, You Will Find Five Generously Sized Bedrooms, Including A Lavish Primary Retreat Complete With A Walk-In Closet And A Spa-Like 5-Piece Ensuite. The Second & Third Bedroom Features Its Own Ensuite Bathroom, While The Fourth & Fifth Bedroom Shares A Semi Ensuite Bathroom. The Professionally Finished Basement Extends Your Living Space With A Large Recreation Room, An Additional Bedroom, And A 3-Piece Bathroom Perfect For Guests Or A Home Gym. Prime Location, Minutes To Highway 401, York Mills Subway Station, And Schools. Enjoy Easy Access To Parks, Shops, Grocery Stores, Dining Options, And More. (id:60365)
211 Torresdale Avenue
Toronto, Ontario
Welcome to this rare opportunity in the vibrant Westminster-Branson neighbourhood of Toronto. Boasting extra wide 60 foot lot, this meticulously maintained 3 bedroom plus 1, 3 bathroom detached sidesplit is the perfect blend of comfort and functionality. Hardwood floors throughout the above ground levels combined with large windows and skylights flood the home with an abundance of natural light - creating a warm, inviting ambiance. The spacious chef's kitchen with a professional gas range, flows seamlessly into a cozy dining area and a walkout to a beautifully landscaped backyard with mature trees and artificial grass. Ideal for children, pets, and family gatherings. The finished basement offers a versatile recreational room, wet bar, and a windowed office that could serve as an additional bedroom. Located steps from top-rated schools, parks, and Bathurst & Steeles amenities, this move-in-ready home showcases pride of ownership. Recent upgrades include - Furnace (2024), Kitchen countertops (2022) Ground floor Bathroom (2022), Artificial grass (2020). Don't miss this exceptional chance to own a cherished home in a sought-after community! (id:60365)
281 Atlas Avenue
Toronto, Ontario
Alas, your search is over - 281 Atlas Avenue is the diamond in the rough you've been looking for. Exquisitely renovated down to the bones, this 3-bedroom, 2-bathroom home offers the perfect blend of modern minimalist design and warm aesthetics. As you step inside onto the heated foyer floors, you're greeted by white oak flooring that brings natural elegance, while exposed brick accents charm and character of this century home. The home is bathed in natural light, delivering a calm and inviting atmosphere, and enhanced by thoughtful features like integrated ceiling speakers, dimmable switches throughout, and sound insulation between floors for added peace and privacy. Enjoy the end of a long day sitting around the Caesarstone kitchen island with a coffee from the coffee bar, as you sit and overlook your private backyard through the extended eight-foot sliding door. The primary bedroom features a rare spacious ensuite that includes in-floor heating, a luxurious double vanity for his and hers, and an oversized glass-encased shower. The home has been revamped with new windows & doors (2023 & 2025), electrical (2023), PEX plumbing and ABS drains (2023), insulation (2023), tankless water heater (2024), split-type air conditioners (2023). Located in the heart of Toronto's vibrant and growing Oakwood Village, featuring an abundance of shops, restaurants, parks, and schools along Oakwood Ave, Eglinton, and St Clair Ave. Appreciate the convenience of the rare and unbeatable accessibility with Allen Rd & Hwy 401, University Subway Line, and Dufferin Express Bus all within walking distance. (id:60365)
3603 - 120 Homewood Avenue
Toronto, Ontario
This Amazing Home With Stunning Panoramic Views Is Waiting For You! Your Spacious Suite Features Almost 700 Sq.Ft. Of Living Space, High Ceilings, Engineered Hardwood Floors, A Very Large Den With Door Offers Many Uses - Home Office, Library, Games Room,... Modern Kitchen With Centre Island, Granite Counters & Undermount Sink, Bedroom With Walk-In Closest & Large Window, Beautiful Bathroom And Oversized Laundry Room. Fantastic Amenities Include: Gym, Billiards Room, Theatre, Party Room, Visitors Parking & Concierge. Enjoy The Outdoor Pool, Hot Tub & BBQ Area. Walk To Cafes, Shops, Yorkville Subway Station & Parks. (id:60365)
301 Jedburgh Road
Toronto, Ontario
This Striking Modern Home Is Deceiving By All Accounts - It Boasts Over 4,300 Sq Ft Of Living Space, 3 Stories Above Grade, 4+1 Bedrooms Plus A Large Office, Soaring 20' Ceilings, Dramatic Windows Throughout, A Chef's Kitchen With Stainless Steel And Quartz Counters, A Large Backyard With A Detached Garage And Ample Parking. Exceptional Layout W/ A Basement Walk-Out. (id:60365)
270 Spring Garden Avenue
Toronto, Ontario
This residence showcases a beautiful European-style design with an elegant staircase and spacious, sun-filled rooms. Classic details blend seamlessly with modern comfort, creating a timeless and luxurious living experience in one of the best Willowdale locations.Offering 4 bedrooms with ensuite bathrooms, a finished walk-out basement, and a generous lot with a beautifully landscaped garden and sprinkler system. The basement provides versatile recreation space, perfect for family gatherings and entertaining.Located within the district of top-ranking schools: Hollywood Public School and Earl Haig Secondary School, this home is the perfect combination of style, function, and unbeatable location. (id:60365)
61 Talbot Road
Toronto, Ontario
Attention Investors, Builders, and End Users! Rare income-generating opportunity in the highly sought-after Yonge/Finch area, featuring a versatile, self-contained layout with separate kitchens, laundries, and private access on every levelideal for multi-family living or strong rental returns. The main floor offers a spacious living room, dining area with walkout to the backyard, an open-concept kitchen, and a bedroom with a full bath. The second floor includes a private entry from the front door, creating a 2-bedroom suite, or can connect to the main floor through the living room for a flexible 3-bedroom layout. The bright walk-up basement features three bedrooms, two full baths, and its own kitchen and laundry, perfect for rental income. Just a 10-minute walk to Finch Subway Station, this property combines a prime location with unmatched versatility, making it ideal for investors seeking cash flow, builders planning redevelopment, or end users looking for a home with income support. Endless possibilities await! (id:60365)
90 Berkinshaw Crescent
Toronto, Ontario
Unique Stylish Modern Home in the heart of Don Mills. Superbly Renovated by Renowned Designer P. Peterson. A Testament to Classic Contemporary Design. A one-of-kind home for people with a Vision and Passion for Living. This home is exquisitely sun filled with a 23 ft foyer ceiling on a private treed property with lush greenery and river rock landscaping - own little oasis In the city! Recent upgrades included : roof(2024) ,furnace ( 2025), water tank( 2023), new fully renovated main floor bathroom and main level engineered hardwood flooring( 2025). Located on a quiet street walking distance to primary TDSB school and surrounded by many Private schools, perfect for families seeking top-tier education. Surrounded by parks and lush walking/biking trails, walking distance to supermarkets, essential amenities and the trendy Shops at Don Mills for all your dining, entertainment and shopping needs. A perfect blend of urban conveniences and natural beauty , this neighborhood is truly exceptional (id:60365)
802 - 705 King Street W
Toronto, Ontario
Welcome to this Bright and Sunny One Bedroom plus Den Condo in King West, Downtown Toronto. This condo has lots of space in every room, to place your full sized furniture as you wish and move about easily. The Kitchen is a U-Shaped and has a pass through to the Living Room. The Den/Solarium is East Facing with views of the City. The Bedroom is Large enough of a King Sized Bed. Don't forget the Resort Like Amenities Amenities include, Center Courtyard, Outdoor Pool, Common BBQ's, Kids Play Area, Indoor Pool, Hot Tub, His and Hers Change Rooms w/Saunas, 2 Theater Rooms, 4 Squash Courts, 24 Security, Party Room, Games Room, Convenience Store and more! (id:60365)

