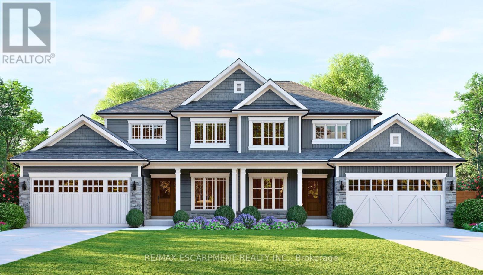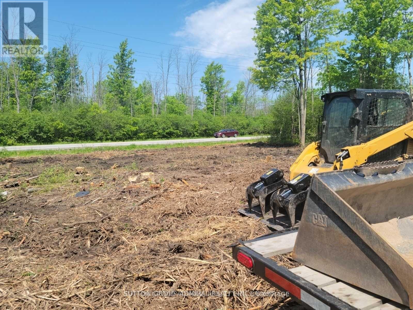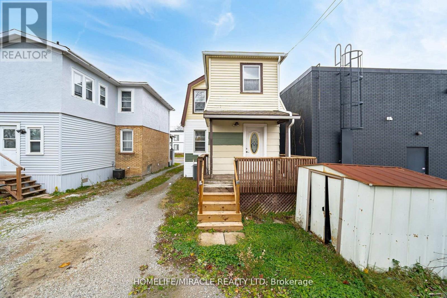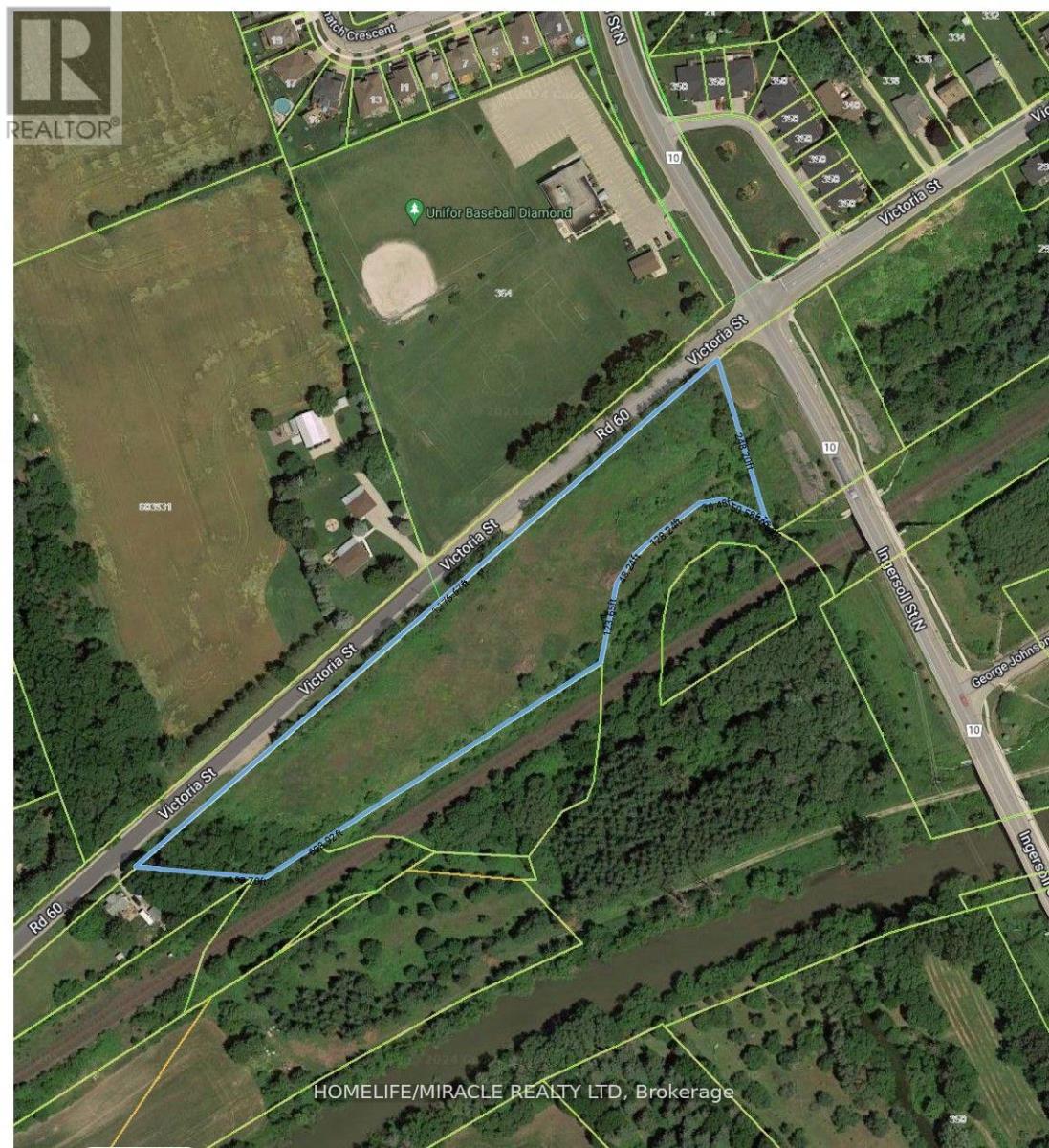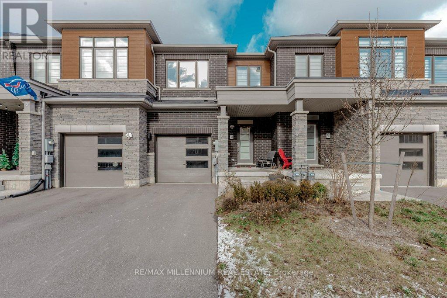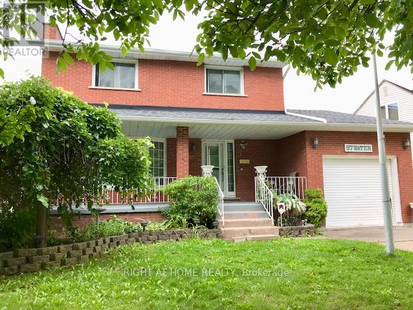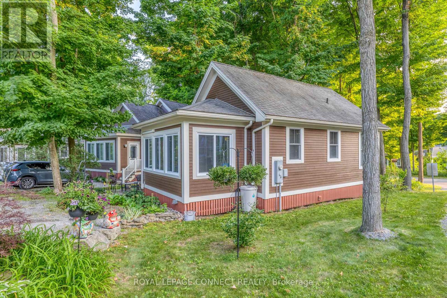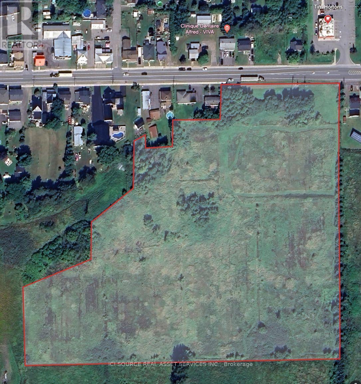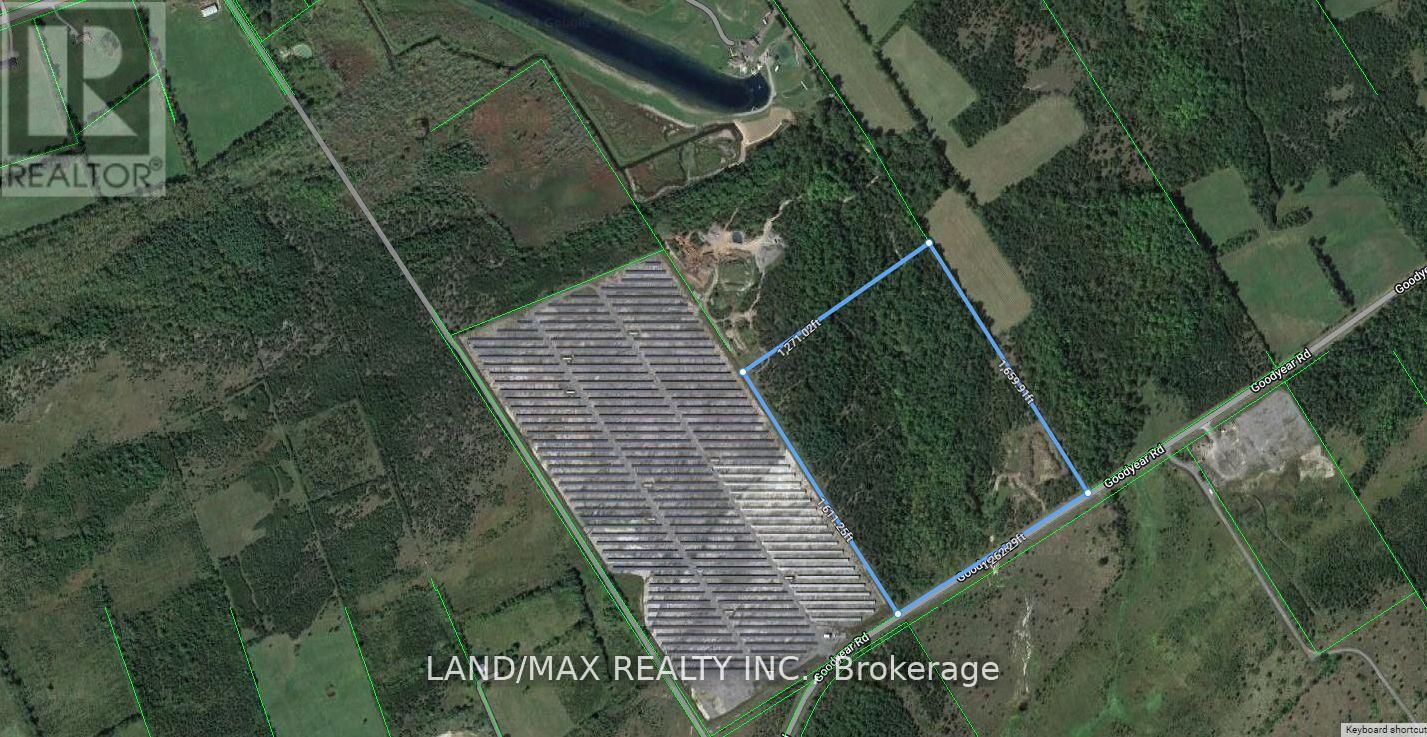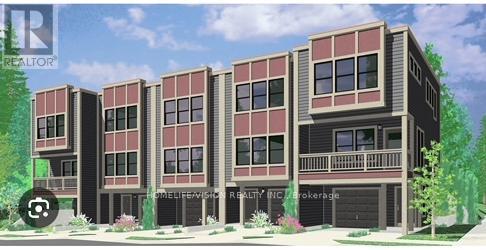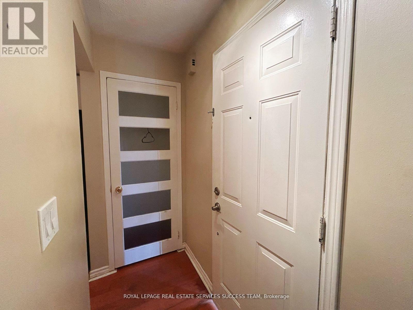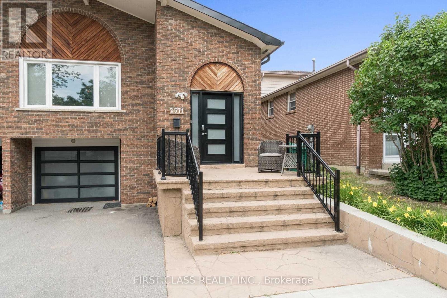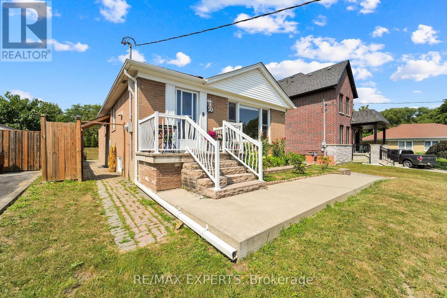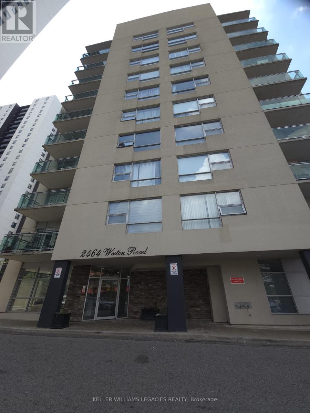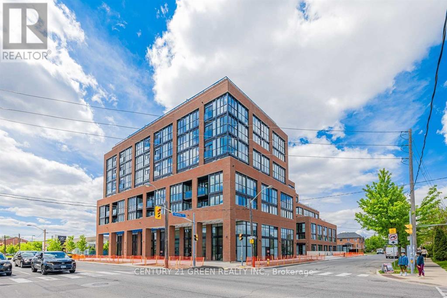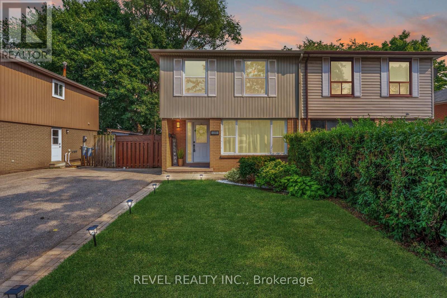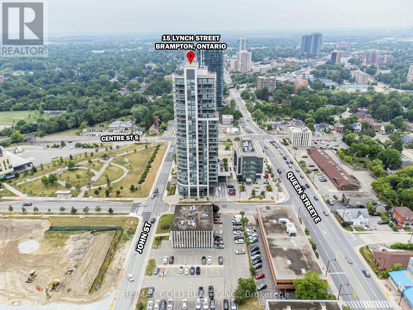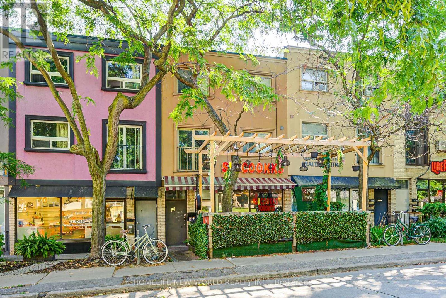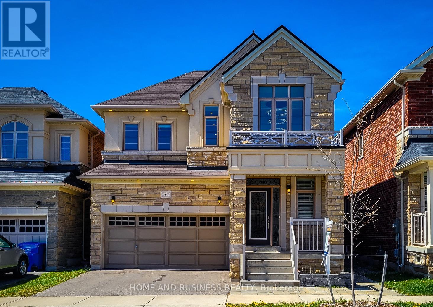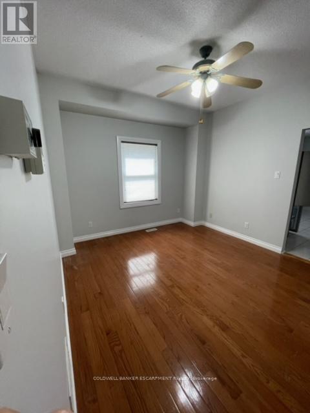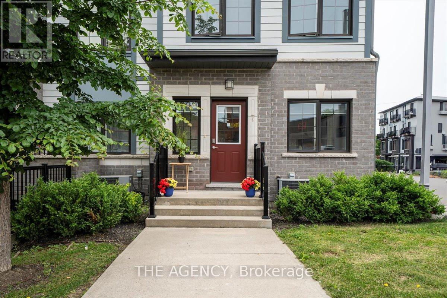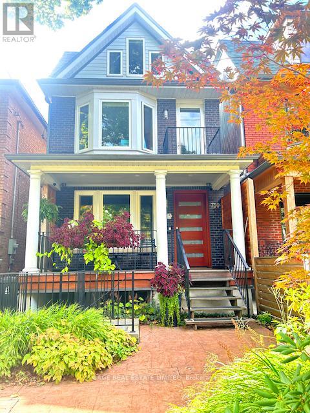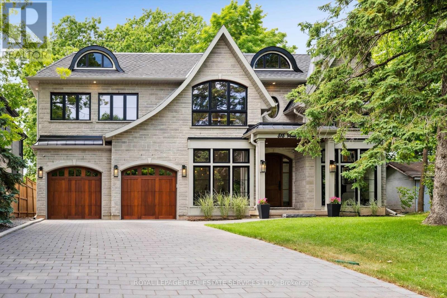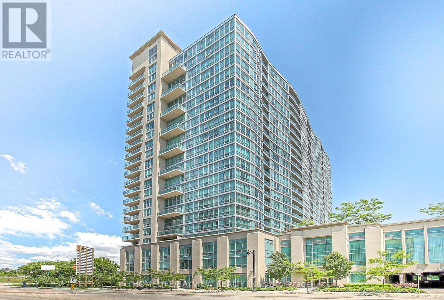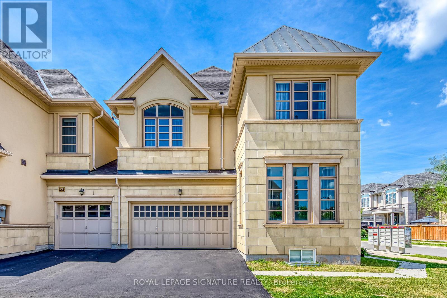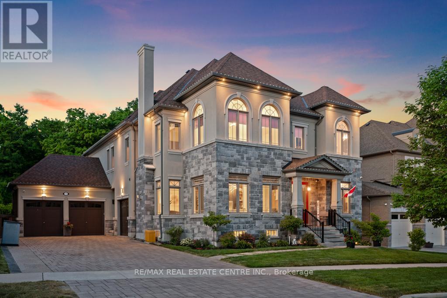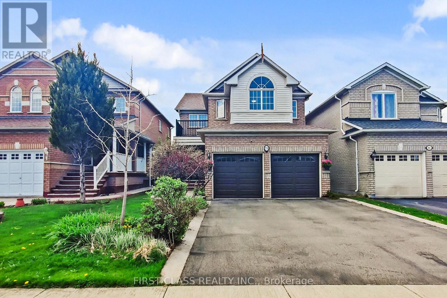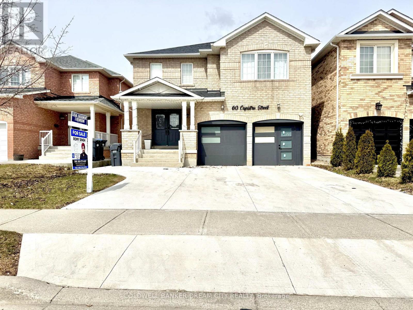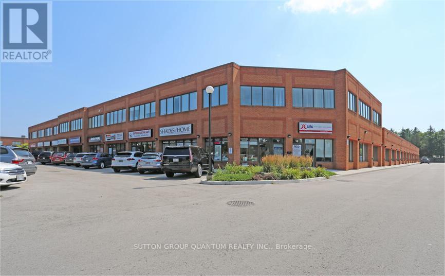15 Hillborn Street
Blandford-Blenheim, Ontario
Welcome to Plattsville Estates by Sally Creek Lifestyle Homes, a modern and charming semi-detached two-story home located just 25 minutes from Kitchener/Waterloo. Offering the perfect balance of small-town tranquility and urban convenience, this home is partially built and available for quick occupancy within six months. Step inside to find a thoughtfully designed main level with engineered hardwood flooring and 1x2 quality ceramic tiles. The 9 ceilings on both the main and lower levels create a bright and spacious atmosphere. A beautiful oak staircase with iron spindles adds a touch of sophistication, leading to the heart of the home. The kitchen is both stylish and functional, featuring quartz countertops, extended-height cabinets with crown moulding, and a layout perfect for everyday living and entertaining. The upper level is highlighted by a relaxing and generously sized primary bedroom retreat, complete with a large walk-in closet and a spa-like en-suite bathroom featuring a glass-enclosed shower. With ample space for storage or hobbies, the oversized single-car garage (17'8" x 21'6") offers additional convenience and practicality. Plattsville is the ideal location for those seeking a peaceful retreat while staying connected to the amenities of Kitchener/Waterloo. This welcoming community allows you to enjoy the charm of small-town living without compromising on accessibility to schools, shopping, dining, and more. This home is to be built, offering you the chance to add personal touches and make it uniquely yours. Take advantage of the special builder offer of $5,000 in design dollars to enhance your living space and create the home of your dreams. (id:60365)
740 Helena Street
Fort Erie, Ontario
Newly Created Cleaned Residential 2.42 Acres Building Lot (Wetland Boundary Had Been Approved) In Highly Desirable Area Of Beautiful Waverly Beach Park. Walking Distance To Trail. A Great Opportunity To Build Your Dream Home. Buyers To Satisfy Themselves With Verification In Regard To Taxes, Zoning, Measurements, Building Permits, Services And All Other Required Building Information. Taxes To Be Determined. Please See Attached Survey. The Seller Would Also Consider Discussions Regarding A Potential Two Lots Adjusted To The Subject Property (id:60365)
465 E Main Street
Welland, Ontario
Very affordable two-story detached home in the heart of Welland! Perfect for first time home buyers and investers, house is ready to move in. This house is perfectly situated on a great location close to the highway, schools, shopping, and more. Lovely main floor layout, featuring a spacious kitchen, living room, and a dining room. On the second floor, you'll find two comfortable bedrooms, along with a small den that can be transformed into a home office or study area. This property boasts a range of updates, including a new furnace, heat pump, wiring, roof, and siding. Currently tenanted.tenants are leaving end of August. With plenty of parking available. To top off the potential in this property it also has CC2 commercial zoning, allowing for a variety of uses such as offices and retail **EXTRAS** . This presents an exciting opportunity for entrepreneurs or those looking to combine their living and business needs (id:60365)
00 Victoria Street
Ingersoll, Ontario
Prime location alert! Just minutes from HWY 401, situated in the thriving town of Ingersoll, this remarkable residential development land offers more than 4 acres of potential waiting to be discovered. Zoned RR, the possibilities here are endless. Don't miss out on this golden opportunity to make your dreams a reality!" (id:60365)
39 Sandy Plains Road N
Seguin, Ontario
Amazing And Rare Opportunity To Own A Profitable Convenience With Bldg, Lcbo Agency Store, High Sales Volume And Great Income, Excellent Location Close To Hwy 400, Township Office, Public School Nearby, New Houses Under Construction And More To Construct In Coming Years, Approx. 2000 Cottages Around This Area, No Competition, Great Potential, Don't Miss It! Owner Maintain The Store With Great Care. W/O Basement With 2 Bed, Full Washroom And Kitchen. Client has applied for gas station permit and subway restaurant permit **EXTRAS** Fully Upgraded Store And Apartment. Sellers Will Provide The Full Training. (id:60365)
31 - 8273 Tulip Tree Drive
Niagara Falls, Ontario
Your search ends here, with A Beautiful Townhouse In The Most Desirable Niagara Falls Area with an Open Concept Layout And 3 Spacious Bedroom. Engineered Hardwood in the Great room and Hallway on second floor. Upgraded Kitchen With S.S. Appliances And Lots Of Cabinets. Master Bedroom With 3-Pc Ensuite. Upgraded Staircase, All bedrooms with Broadloom. Minutes Drive To Amenities Parks, Schools, Community Centre, Costco. Potl fee $115. **EXTRAS** Included All Appliances Fridge, Stove, Dishwasher, Washer, Dryer, All Elf's, All window Coverings. (id:60365)
57 Water Street
Thorold, Ontario
Bright and solid brick 2-Storey detached house built in 1980s. Significant renovations. 3+1 bedrooms. 3 bathrooms. 1 super big bathroom with Jacuzzi. The bright living room with fireplace and bay window. Big kitchen and spacious dinning area. Close to Brock University and Pen Center, the biggest indoor shopping mall in Niagara Region. Ideal for families, students, or investment. Easy access to highway 406 and QEW. Convenient local transit. Beautiful garden and big backyard with various fruit trees. A large deck in the fully fenced backyard perfect for entertaining or relaxing. **EXTRAS** Fridge, stove, washer, dryer and light fixtures. (id:60365)
129 - 2 Chipmunk Lane S
Prince Edward County, Ontario
This charming cottage is surrounded by lush gardens and a nice patio in the shade, with no neighbours behind - the perfect space to unwind & entertain. Top features include the large sunroom/family-sized dining room, large windows, a heat pump for heating and cooling, a garden shed, eavestroughs & a huge backyard. Centrally located between the family amenities/pool & the adult pool, gym & beach, this cottage is located in the premium Woodlands area of East Lake Shores, a family and pet-friendly resort on the shores of East Lake, just 9 km from Sandbanks Provincial Park and 10 minutes from Picton and surrounded by Prince Edward County's wineries, shopping, and restaurants. Open from April through October, this is carefree condo living at its best be as busy or relaxed as you like while someone else cuts the grass and takes care of the pool! Open from April through October. Condo fees include TV/Internet, Water/Sewer and use of amenities. Move right in! Is being sold fully furnished. **EXTRAS** Amazing amenities include 2 swimming pools, tennis, basketball, a gym, beach volleyball, canoes, kayaks, and paddleboards. Rentals are permitted D.I.Y. or join the turnkey resort program. You own the cottage & lot. (id:60365)
0 St Philippe Street
Alfred And Plantagenet, Ontario
LOCATION ADVANTAGES: This expansive commercial lot spanning 634,694 square feet on St-Philippe (Hwy 174) in Alfred presents an unparalleled opportunity. strategically positioned directly across the Tim Horton, it boasts high visibility and convenient access, making it an ideal choice for establishing businesses or subdivision. LAND DETAILS:* Frontage and Services: With 376 feet of frontage on St-Philippe Street (Hwy 174), this lot is serviced with water, sewers, electricity, and gas.* Multiple Entrances: Enjoy the ease of access with three(3) private entrances provided on the highway.* Utilities Ready: Two(2) water connection are already in place, and approximately 1800 feet of sewer lines have been strategically installed, perfectly suited for commercial and/or residential subdivision.* Natural Amenities: Benefit from natural water source on the property. Don't miss out on this exceptional opportunity to capitalize on the prime location of this commercial lot in Alfred, Ontario. **EXTRAS** With its strategic positioning and abundant amenities, it offers endless possibilities for development and growth. *For Additional Property Details Click The Brochure Icon Below* (id:60365)
727 Goodyear Road
Stone Mills, Ontario
An Exceptional Real Estate Opportunity! Sprawling Vacant Land Zoned Industrial M2, General Industrial/Heavy Industrial With Over 40 Acres. This Prime Parcel Of Real Estate Is Nestled In The Township Of Stone Mills, And In The Area Of Other Major Presenting A Unique Canvas For Visionary Buyers With Approximately 30 Acres Of Workable Land. The Property Is Currently Undergoing Site Plan Control Application Submission And In The Last Stages Of Approval. Tree Clearing Is Near Completion. Ideal For Businesses In Logistics Sector Seeking A Strategic And Accessible Base Operation. Located In The County Of Lennox-Addington Close Proximity To Major Economic Hubs-Toronto, Kingston, Ottawa, Montreal & US Border, Property Has Easy Access To 401 Highway. (id:60365)
Lot 20 South Grimsby Road 5 Road
West Lincoln, Ontario
This is an incredible investment opportunity in the prime location of Niagara West Lincoln. This spacious residential corner lot, with a 150 ft frontage, is surrounded by new subdivisions and established homes, with extensive development taking place in the area. The land is subject to rezoning from R1 to R2 and High-Density RM3, which provides flexibility for various residential developments(multiple fourplexes/triplexes, 4-6-story apartment buildings, condominiums, detached/semi-detached/townhouses, rental units, and retirement residences). This is an excellent opportunity for individual buyers looking to build their dream home on a generously sized lot with 150 ft of frontage. It is an amazing demanded area, less than 30 minutes to Niagara Falls and the U.S. border, close to major cities like St. Catharines, Hamilton, Burlington, Oakville, Guelph, and Mississauga. All essential services are conveniently located along South Grimsby Rd 5, with easy access to amenities, shopping, schools, transit, and recreation centers. Don't miss this unique opportunity to build in a thriving community! **EXTRAS** Buyers To Perform Due Diligence, Obtain A Permit Regarding Any Developments And Verify Information. (id:60365)
107 - 1100 Briar Hill Avenue
Toronto, Ontario
Fabulous 2 Bed & 2 Bath + Den (858 Sq Ft + 80 Sq Ft Patio) East Facing Suite W/Beautiful Finishings Throughout! Developed By The Prestigious Madison Group. High Ceilings In Living Spaces. Master Bedroom Includes Ensuite. Plenty Of Storage Space In Bedrooms. Easy Access To Yorkdale Mall, Restaurants, Ttc & Subway Stations, And Major Highways. 1 Parking & Locker Included. (id:60365)
213 - 101 Bristol Road E
Mississauga, Ontario
Renovated condo in desirable area. This immaculate contemporary 1 bedroom plus den, with parking, locker & ensuite laundry is perfect for a young couple or small family. With trendy white cabinetry, a breakfast bar and open concept into the living space. Making this space perfect for entertaining. Parking is covered and close by. (id:60365)
2204 - 4065 Brickstone Mews
Mississauga, Ontario
Luxurious Condo In The Heart Of Mississauga. Large Corner Unit With Magnificent Unobstructed South-West View. Hardwood Floor Throughout. Modern Kitchen W/Granite Counter Tops And Breakfast Area Access To Balcony. 9 Ft Ceilings, Floor To Ceiling Windows. En-Suite Laundry. Large Balcony. Luxury Amenities. Parking At Level 2 (id:60365)
Upper - 2571 Palisander Avenue
Mississauga, Ontario
Renovated Home For Families! Truly Spacious. Located On A Quiet Tree Lined Street In Cooksville The Home Is Picture Perfect On The Outside With A Large Private Yard. Close To Schools, Shopping, Transp., Parks And The Hospital. Pot Lights, Wood Flooring Throughout, Exclusive Washer, Dryer, Kitchen, Driveway Parking For 2 Cars. Exclusive Kitchen and Laundry. (id:60365)
624 Mayfield Road
Caledon, Ontario
Great opportunity to acquire 93.84 acres of a large parcel of land (North East corner of Mayfield rd. and Heritage rd. ) in the fast growing areas of Caledon .Designated employment areas in Caledon official plan. The land is a part of Alloa secondary plan of Caledon. New highway 413 route exit will be right on the corner of this property making it high exposure site for future development. The buyer and his agent to verify all the info regarding development potential of the property. VTB(vendor take back) possible to a qualified buyer . (id:60365)
1407 - 3009 Novar Road
Mississauga, Ontario
Welcome to this brand-new, beautifully designed 1-bedroom condo with 1 full bathroom at the prestigious Arte Residences by Emblem. Perfectly located in the vibrant Hurontario & Dundas corridor, this home offers a rare blend of modern style, functional design, and unbeatable convenience. Just minutes from Cooksville GO Station, Square One, lush parks, top-rated hospitals, and the University of Toronto Mississauga, you will have everything you need at your doorstep. The highly anticipated Hurontario LRT, now under construction, will provide seamless connectivity to Toronto and Brampton ideal for professionals, commuters, and small families. Inside, an open-concept layout is bathed in natural light from floor-to-ceiling windows. The sleek kitchen features stainless steel appliances and modern finishes. The primary bedroom includes a generous walk-in closet, and full bathroom provide comfort and convenience for residents and guests. A large balcony extends your living space outdoors.Premium amenities elevate daily life, including a state-of-the-art gym, stylish party room, and pet spa. One underground parking space is included.With supermarkets, restaurants, shopping, and transit steps away, plus quick access to Highway 403, this is an exceptional opportunity to enjoy a dynamic urban lifestyle in one of Mississauga's fastest-growing communities. Enjoy! (id:60365)
4505 - 2220 Lakeshore Boulevard W
Toronto, Ontario
Gorgeous Lake View, Very Functional Layout, Bright & Spacious, Modern Style Finishes, Laminate Flooring Thru-Out, Stone Counter Top, Kitchen Island, Stylish Faucets, Large Window With Southeast Lake View. More Than 10' Ceiling. Featured Walls in Bedroom and Living Room. Balcony Flooring. Great Location, Mins To Parks, Lake, TTC, Easy Access ToHwy,10 Mins Drive To Downtown. Metro, LCBO Shoppers Downstairs. Excellent Amenities: Concierge, Spa, Party Room, Yoga & Pilate Studio, Swimming Pool, Games Rm, Exercise Rm, Etc. **EXTRAS**S.S. Appliance, Fridge, Stove, Dishwasher And Microwave, Washer/Dryer. Up graded Kitchen W/Island. One Parking And One Locker Included. Windows Covers. (id:60365)
50 Datchet Road
Toronto, Ontario
Beautiful Detached 3-Bedroom Bungalow Nestled on a Peaceful Cul-De-Sac in a Highly Desirable Family Neighbourhood. Enjoy Bright, Spacious Principal Rooms and a Kitchen Open to the Dining Area Perfect for Entertaining. Gleaming Newer Hardwood Floors and Baseboards Flow Throughout the Main Level. The Fully Renovated Basement Features a Self-Contained In-Law Suite with a Private Entrance, Offering Excellent Income Potential with Two Bedrooms and a Full Size Kitchen. Ample Parking Space, Brand New Concrete Walkway, and a Stylish Armour Stone Staircase with Maintenance-Free Railings Complete the Picture. This Home Is Move-In Ready and Waiting for You! A Must-See! Upgrades: New Roof in 2024, New Fence in 2021, New Washer in 2025, New AC 2018. (id:60365)
709 - 2464 Weston Road
Toronto, Ontario
Location, Location, Location! Close to all Major Highways (401,400,427). All Amenities within walking distance (Groceries, Restaurants, Walk-in Clinic, LCBO and Beer Store. Transit Right Outside your door and short drive to the Airport. Great 2 Bedroom with 2 Full Baths. Full Kitchen, Primary Bedroom with walk-in-Coset. Just pack and move in. Freshly painted and Hardwood Floor in all Rooms. Parking and not just 1, but 3 Lockers Included! Amazing for those that need extra storage space! (id:60365)
17 Tregate Crescent
Brampton, Ontario
Spacious basement apartment with separate entrance for lease, featuring 2 bedrooms, 1 bathroom, and 2 parking spot. Located in a quiet, family-oriented neighborhood, The basement tenant shall be responsible for 30% of the total cost of utilities, including water, electricity, and gas (id:60365)
613 - 2300 St. Clair Avenue W
Toronto, Ontario
Welcome To Stockyards District Residences, Newest Condo Development In The North Junction Neighborhood, Built By One Of The Best Developers, Marlin Spring. Fantastic Layout (Pelham Model), 1+Den With Full Baths W/ Over 600 Sq Ft Of Living Space. 9Ft Smooth Ceiling, Wide Plank Laminate Floors W/ 4" Contemporary Baseboard. Kitchen W/ Contemporary Cabinetry, S/S Appliances, Quartz Ctrtop And Backsplash. (id:60365)
2009 R2 - 3077 Weston Road
Toronto, Ontario
One bedroom for rent in a corner penthouse unit at 3077 Weston Rd. You'll have your own private bedroom and shared access to the living/dining room, kitchen, and bathroom with two other respectful roommates. Rent is all-inclusive, covering utilities and high-speed internet. You'll also have access to the building's gym and visitor parking. The location is ideal: just minutes from York University, the subway, Highway 401, grocery stores, restaurants, Yorkdale Mall, and steps away from TTC bus stops. (Please note that this is a female-only household. The landlord prefers a "female" tenant.) (id:60365)
2009 R3 - 3077 Weston Road
Toronto, Ontario
One bedroom for rent in a corner penthouse unit at 3077 Weston Rd. You'll have your own private bedroom and shared access to the living/dining room, kitchen, and bathroom with two other respectful roommates. Rent is all-inclusive, covering utilities and high-speed internet. You'll also have access to the building's gym and visitor parking. The location is ideal: just minutes from York University, the subway, Highway 401, grocery stores, restaurants, Yorkdale Mall, and steps away from TTC bus stops. (Please note that this is a female-only household. The landlord prefers a "female" tenant.) (id:60365)
7510 Sixth Line
Milton, Ontario
Beautiful Renovated Back Split 4 Level House Situated On A Large Lot, In A Fantastic Location Of Rural Milton. Very Close To Hwy 401 And Trafalgar Road. W/O Family Room To Private Terrace In Backyard To Have Your Bbq &Family Gatherings. Nice Kitchen O/L The West Side To Enjoy Sunsets. Schools Close By And The Best Open Space For Kids To Play At The Back. Working Professional Welcome (id:60365)
9 Holbeach Road
Toronto, Ontario
Great peaceful family friendly location in Etobicoke, Fully upgraded 3 bedroom 2 washroom bungalow available for lease, property includes private fenced yard with 2 patios, carport, security cameras. Kitchen includes SS Appliances, main floor laundry, bright and sunny home. School is just steps aways, closer TTC and Go Station, closer to highway, place of worships, shopping etc (id:60365)
1315 Playford Road
Mississauga, Ontario
Welcome to 1315 Playford Rd, where comfort meets convenience in this beautifully renovated 4-bedroom, 2-bathroom semi-detached home. Nestled on a quiet, family-friendly street, this property offers the perfect blend of modern living and timeless charm.Step inside to an open-concept main floor featuring a dedicated dining and living area, ideal for hosting friends or cozy family nights. The renovated kitchen boasts stainless steel appliances and ample counter space, making it a true chefs delight.Enjoy seamless indoor-outdoor living with a walk-out to a spacious backyard, perfect for summer BBQs, outdoor entertaining, or relaxing under the stars. Upstairs, youll find four generously sized bedrooms, providing plenty of space for a growing family or home office setups.Located just minutes from the GO station, top-rated schools, parks, and local amenities, this home offers both convenience and a peaceful lifestyle. Whether youre entertaining guests or enjoying a quiet evening at home, 1315 Playford Rd is a property youll be proud to call your own. (id:60365)
606 - 15 Lynch Street
Brampton, Ontario
Discover urban sophistication at its finest in this newly built, architecturally stunning 2-bedroom condominium, perfectly positioned in the vibrant heart of Brampton's Innovation District. This thoughtfully designed residence features two generously sized bedrooms strategically placed on opposite corners of the unit, ensuring maximum privacy and tranquility. The luxurious master suite boasts a spa-inspired 4-piece ensuite bathroom, while the home is further enhanced by an additional full common bathroom providing ultimate convenience for residents and guests a like. Step into the breathtaking open-concept living space where the kitchen, living, and dining areas flow seamlessly together, creating an entertainer's paradise flooded with natural light through magnificent floor-to-ceiling windows that showcase amazing, unobstructed views of the dynamic cityscape. The modern kitchen serves as the heart of the home, while the expansive living area provides the perfect backdrop for both intimate gatherings and grand celebrations. Location is everything, and this exceptional residence delivers in spades. Nestled within walking distance of Historic Brampton Downtown's charming attractions, you'll enjoy proximity to essential amenities including Peel Memorial Hospital, prestigious Algoma University, and the convenience of nearby Highway 410 for seamless commuting. The future is at your doorstep with the upcoming LRT system, while Brampton GO Station, the public library, premier shopping destinations, and countless other urban conveniences are just moments away. Modern living is elevated with thoughtful amenities including in-suite laundry facilities for ultimate convenience, plus one dedicated parking space and a storage locker included in the purchase price. This is more than just a home it's your gateway to the sophisticated urban lifestyle you've been seeking in one of Brampton's most desirable and rapidly evolving neighborhoods. (id:60365)
B - 133 Jefferson Avenue
Toronto, Ontario
Trendy Liberty Village in Downtown! Two storey apartment w/2 bedrooms 2 Washrooms ~1100 square feet! Hardwood Floor all through main & 2nd floor! Oak stairs w/ wrought iron pickets! East facing w/ lot of sunlight! Spacious Living room & Dining room! Media room can be a work area by the window! Modern Kitchen w/ granite counter-top & granite backsplash! Close To Dr Rita Cox - Kina Minagok PS & Parkdale CI, Park, Canadian Tire, Longos, Winners, Pet Smart, Shopper's Drug Mart, Shopping, Supermarket, Restaurant, Church, Hwy QEW, Exhibition GO, CNE, Ontario Place, Joe Rockhead's Indoor Rock Climbing! One car surface driveway for rent $150 per month! (id:60365)
210 - 1800 The Collegeway
Mississauga, Ontario
Suite 210 At Granite Gates Elegant, Comfortable & Carefree Living. This Exceptionally Well-Maintained And Tastefully Updated One-Bedroom Plus Den Is Located In The Always Popular And Exclusive Granite Gates. Offering Nearly 1,000 Square Feet Of Thoughtfully Designed Space, This Home Provides Comfort And Room To Relax Or Entertain. The Welcoming Foyer Includes A Large Closet, Powder Room, And In-Suite Laundry. A Renovated Open-Concept Kitchen Features Custom Countertops, Stainless Steel Appliances (All Under 5 Years Old), And Overlooks The Dining Area And Charming Treetop Views Beyond. The Bright Living Room Walks Out To A Spacious Balcony, While French Doors Open Into A Versatile Den With Custom Built-Ins Ideal As A TV Room, Home Office, Or Formal Dining Space. The Large Primary Bedroom Is A Peaceful Retreat, With Two Double Closets And Room For A Cozy Reading Nook. The Updated Bathroom Includes A Walk-In Glass Shower, Built-In Seat And Shelves, And A Grab Bar For Added Comfort. Life At Granite Gates Includes A Full Range Of Amenities: Indoor Pool, Hot Tub, Sauna, Fitness Room, Billiards, And A Vibrant Social Calendar With Bridge, Book Clubs, Monthly Socials, And Themed Events. Outside, Enjoy Manicured Grounds With Riverside Paths, Ravine Trails, And Bike Routes To Port Credit And Clarkson. Conveniently Located With Transit At Your Door, The GO Station Minutes Away, And Shops And Daily Conveniences Within Walking Distance. Condo Fees Are All-Inclusive, Including Cable TV. Residents Benefit From On-Site Management And Maintenance (Weekdays), 24/7 Concierge, And Gated Security. Plentiful Guest Parking, Bike Storage, Car Wash, And An Oversized Parking Spot Beside The Entry Are Included. The Locker Is Conveniently Located On The Same Level. Suite 210 Offers A Gracious And Easy Lifestyle In A Welcoming, Well-Connected Community Perfect For Your Next Chapter. (id:60365)
Ph03 - 39 Annie Craig Drive
Toronto, Ontario
Located in the prime area of Humber Bay Shores neighbourhood, this beautifully renovated unit boasts 569 square foot of living space plus balcony with spectacular views. This penthouse unit offers 1 bedroom plus Den making it the perfect blend of practical city living and serene south-west lakeside views. Just minutes from downtown Toronto, you'll enjoy quick access to major highways and shopping malls, yet still get to unwind with stunning south-west views of the water right from your window.This sun-filled unit has been freshly painted and boasts brand new laminate floors throughout, along with sleek stainless steel appliances in the kitchen. The open-concept kitchen features full-size appliances and a spacious granite counter, perfect for cooking and entertaining.The den is a versatile space ideal for a home office or cozy reading nook. The rent includes heat, air conditioning, visitor parking, in-suite laundry, 1 parking, 1 locker, use of all amenities, ONLY hydro is extra making this unit very cost-effective. The building offers mid-rise boutique style with high end-finishes in its lobby room, party room, outdoors terrace for bbq, visitor parking and fitness room. If you are seeking to move into the Humber Bay Shores area, look no further this is it! (id:60365)
463 Grindstone Trail
Oakville, Ontario
4+1 Bedrooms, 5 baths, fully finished basement with kitchenette/Bar. Main level has a beautiful functional layout and stunning Custom Kitchen with High End Appliances. The house is about 2800 Sq.ft above ground plus finished basement. Large 4 Bedroom upstairs plus Main Floor Office. Extensive Upgrades Throughout. Close To Amenities, shops, best schools, Hwys, Qew/403/407, And Public Transit. Very safe and lovely neighbourhood perfect for families. (id:60365)
132 Swindale Drive
Milton, Ontario
STOP YOUR SEARCH! This is the ONLY listing at this price point with just under 1500sqft PLUS a stunning finished basement, 3 bedrooms and FOUR washrooms, with NO silly neighbour easement to ruin your privacy. (Experienced buyers konw all about this - ask your agent for details and DON"T SETTLE for a house where your attached neighbour can walk throuhg your yard anytime - MOST Milton townhomes are stuck with this limitation - NOT OURS! Also, the size inside is fantastic Choose a home that you can grow INTO, not that you'll grow OUT of -- and one that has been lovingly owned by the same family every since that excited day they got the keys from the builder. The depth on this private backyard beats all the Mattamy ones, and there's a DOOR and storage hall straight from your garage, making it easy to bring the lawnmower back there when you need it.The real showstopper? A newly renovated basement, professionally finished with high-end finishes and custom craftsmanship by one of Miltons most respected carpenters - no detail has been overlooked and no expense spared!! This vibrant family-friendly community offers excellent schools and parks, plus the Milton Hospital and the Milton Sports Centre are down the street. Is this home 'perfect'? No, but why pay way more for someone else's idea of perfect, when it could be the PERFECT home for you and your family, at an amazing price point! (id:60365)
B - 119 Mill Street E
Halton Hills, Ontario
Large 3 Bedroom Ground Floor Unit With Finished Basement And In-Suite Laundry In The Heart Of Charming Halton Hills (Acton). Feels Like A Bungalow! Eat-In Kitchen With Access To Private Deck. Large Windows Throughout The Main Floor Provide Tons Of Natural Light. Spacious Primary Bedroom With Triple Closet. Gleaming Hardwood. High Ceilings. Finished Basement Makes A Great Family Room, Home Office Or Awesome Storage Area. Parking Spot Right Outside Your Door. Walk To The Go Station And Downtown Shops. Gas(Heat) And Water Included. Hydro Extra. (id:60365)
3153 Baron Drive
Mississauga, Ontario
Spacious 3-bed, 3-bath semi featuring a bright second-floor family room (which could be used as 4th bedroom) and an open-concept layout with hardwood floors throughout main and upper levels (no carpets). Chef-inspired kitchen with new quartz countertops, stainless steel appliances, large window over double sink, and breakfast area with walkout to deck. Generously sized bedrooms, including a primary with ensuite and ample closet space. Interlocking brick walkway enhances curb appeal. ***One of the largest semis on the street surrounded by detached homes adding long-term value and appeal*** Steps to FreshCo, Tim Hortons, top schools, parks, trails, and transit. Located in one of Mississaugas most sought-after neighbourhoods! (id:60365)
7 Forbes Avenue
Toronto, Ontario
Step into a world of modern elegance at this rarely offered, corner-unit 2-storey semi-detached condo townhouse - a radiant jewel in one of Toronto's most connected, family-friendly neighborhoods. The seller is highly motivated and will consider any reasonable offer - this is your moment to act! From the moment you enter, you're greeted by a bright and stylish open-concept main level featuring a private street-facing entrance, soaring ceilings, and upgraded finishes throughout. No builder basics here - only elevated design choices, including premium laminate flooring, a chefs kitchen with stone countertops, high-end stainless steel appliances, and elegant lighting that gives the space a luxurious glow. This thoughtfully designed layout boasts 2 spacious bedrooms and 2.5 spa-inspired bathrooms - each one meticulously upgraded for comfort and beauty. The primary suite is a serene escape with a modern 4-piece ensuite, while the second bedroom offers a walk-in closet and second full bathroom - ideal for guests, kids, or a home office sanctuary. Tech lovers, take note: this smart-ready home features Cat6 Ethernet ports in every room, an upgraded 200 AMP electrical panel, and contemporary fixtures throughout. Convenience reigns with upstairs laundry, dedicated parking, and proximity to top-rated schools, lush green parks, transit, and shopping. The upcoming Eglinton Crosstown LRT - Keelesdale Station (opening September 2025) is just minutes away - unlocking even greater future value and connectivity. Don't miss this golden opportunity to own a stylish, turnkey home where modern upgrades meet future promise. Motivated Seller is ready to make a deal - bring us your offer today! (id:60365)
750 Crawford Street
Toronto, Ontario
This rebuilt detached home has preserved classic Victorian architecture and combined it with a modern interior design. It is constructed to Passive House & Sustainability standards. Designed by renowned architect Paul Dowsett of Sustainable.TO, this 4+1 bedroom home offers approx. 3,900sqft across 4 levels. Clever soundproofing separates the living spaces & a separate entry, legal lower-level apartment that is ideal for income, guests or multigenerational living. More than just a beautiful family home, this is a low energy, sustainable, future-ready residence where architectural integrity meets energy efficiency, cost savings & craftsmanship. This quiet home overlooks the 22-acres of Christie Pits Park with its baseball diamonds (home to the semi-pro Toronto Maple Leafs), outdoor swimming pools, artificial skating rink, basketball, tennis & more. It is also steps to the subway, top schools, & the vibrance of Bloor West. Premium Build quality: Steel beams, industrial-grade plumbing, steel riveted roof, double-sided basement waterproofing, & double-code ROXUL insulation thru-out means that it is built to stand the test of time. It also provides exceptional comfort w/ floor heating thru-out (all under Quebec-grown white oak flooring) for consistent warmth in winter. The tilt-and-turn windows on the ground level creates cross ventilation & Anderson bi-fold doors flood the home w/ natural light. Laundries are on the upper levels & the apartment, and it is designed to be elevator-ready for easy living. In addition, the home is landscaped for low-maintenance with a water fountain, natural gas hookup & has a paved walkway to a detached, heated two-car garage. This exceptional, architected home combines location, lifestyle & future-readiness. Walk Score 97: Steps to TTC subway, Christie Pits Park, UofT, Fiesta Farms, Farm Boy, Loblaws & local bakeries & restaurants. Top Schools Nearby: Essex Junior & Senior, École élémentaire du Sacré-Cur, St. Raymond, & Toronto Quest (id:60365)
Lower - 3883 Barley Trail
Mississauga, Ontario
Beautiful Bachelor Apartment Located In A Sought After Neighbourhood Of Churchill Meadows. Very Clean, Well Kept & Bright Unit! Close To Public Transit, 9th Line community centre, Ridgeway Plaza and many more. All inclusive! One parking spot available on the driveway. (id:60365)
515 Pineland Avenue
Oakville, Ontario
ARCHITECTURAL EXCELLENCE! CUSTOM MODERN MASTERPIECE! Designed by acclaimed architect Jeff Cogliati of Bloom Architects, this newly built showpiece blends contemporary elegance with timeless design. Set on a sprawling 0.22-acre lot, the home commands attention with its sculptural stone façade, dramatic sloping roofline, and cedar-clad insulated garage doors. Inside, natural light pours through expansive double-height slot windows, framing a serene Zen Garden courtyard - the centrepiece of the main level. A floating architectural mono-beam staircase with solid white oak treads anchors the space, leading to a breathtaking two-storey living room, dining area, and chef's dream kitchen built for entertaining. Enjoy a large central island, Sub-Zero refrigerator, Wolf six-burner gas cooktop, double wall ovens, and prep kitchen with second dishwasher. The kitchen and all bathroom vanities feature custom millwork, showcasing exceptional craftsmanship and design continuity. Accordion glass doors open to a covered terrace with built-in speakers and pot lights, perfect for effortless indoor-outdoor living. Upstairs, discover the luxurious primary retreat with dual walk-in closets and spa-inspired 5-piece ensuite featuring heated flooring. The junior primary suite also boasts heated flooring throughout, including the ensuite and dressing room with vanity. Two additional bedrooms share a well-appointed 5-piece main bath. Additional highlights include engineered 7.5" white oak hardwood floors throughout, private two-storey office with Zen Garden views, oversized mudroom with second powder room and direct backyard access, integrated in-ceiling speakers, and two high-efficiency HVAC systems dedicated to each floor for optimal comfort and climate control. Ideally located near top-rated schools, shopping, dining, highways, and the GO Train, this rare offering delivers unmatched craftsmanship, thoughtful design, and modern luxury for both relaxed family living and inspired entertainin (id:60365)
2610 - 3985 Grand Park Drive
Mississauga, Ontario
1 Bdrm/1 Bath Unit in the heart of Mississauga City Centre, walking distance to everything one might need. Minutes to 401/403/QEW, public transit. Unobstructed city views and sunset skyline. 9 Ft. ceilings. 24-Hr. Concierge. (id:60365)
315 - 185 Legion Road N
Toronto, Ontario
Welcome to The Tides! This rarely available two level loft feels like living in a townhouse! Two premium parking spots (not tandem!) and locker on the same floor create unique convenience unusual in condo living as no elevator is required. Renovated kitchen and washrooms, new blinds, hardwood throughout. A very functional layout with living, dining and entertainment on main level, and private quarters on upper level. Huge w/in closet (previously a den converted by builder), walkout to balcony and ensuite complete the principle bedroom haven. Laundry on upper floor. Guest suites on same floor as unit! All-inclusive maintenance fees. Incredible amenities including outdoor pool with sundeck and track, gym, yoga and cycling studio, sauna, squash court, business center, billiards, library, theatre, party room, and more! Experience resort-like, luxury living at The Tides condos! Walking Distance To Lake, TTC, Grocery Stores, Mimico Village, Biking & Walking Trails Along The Waterfront. Direct Bus (or walk) To Mimico Go, Short Drive Downtown, 2 Min Drive To Gardiner Expressway. Some photos have been virtually staged. (id:60365)
2507 - 215 Sherway Gardens Road
Toronto, Ontario
Welcome To This Bright, Spacious 2 Bed 2 Bath Corner Unit In Prestigious One Sherway Tower 3.Breathtaking Panoramic Nw View.New Painting, New Floor, Professional Cleaned! Floor To Ceiling Windows.Spacious Master Br W/ 4Pc. Ensuite & Walk In Closet.Granite Counters & S.S Appliances, New Laundry. Open Concept Liv/Din W/ Eng. Hwd. Floors.1 Parking. Great Location Steps To Sherway Gardens Mall. Easy Access To Gardiner Expy, Qew, 427, & Restaurants & Shops On The Queensway. (id:60365)
98 Carnegie Drive
Oakville, Ontario
Gorgeous Spacious 4 Bedroom Corner home With Over 2,800 SQF Above Main Level Living Space. Fernbrook Built. Nicely maintained. Large Master Bedroom With Ensuite shower and Bath, And Two W/I Closets. Hardwood Floor Throughout. This townhome connects with neighbour by garage and gives you a feeling of large two car garage detached home with west facing fenced backyard. It Is Ideal And Must See For Big Family Or Working At Home Family. Open Concept, Lots Of Natural Light, Very Functional Space Usage. 9F Ceiling main and Upper. Fresh painted and newly paved driveway. Large basement space to do a entertainment room, bedroom and office in the future. 2 Mins Walking To School and community park. (id:60365)
10 Crown Forest Court
Brampton, Ontario
INTRODUCING 10 CROWN FOREST COURT, A Rare Blend of Luxury, Privacy, and Nature. Tucked away in the prestigious Credit Manor Estate, this extraordinary 6,680 sq ft residence (4+2 beds, 7 baths) sits on a premium 70-foot lot at the end of a quiet cul-de-sac, featuring a serene retreat for multigenerational families. This home blends elegance with natural tranquillity, while remaining just minutes from Highways 407 & 401. Enjoy daily access to a city-maintained 3 km forest trail that leads to the Credit River & nature right at your doorstep. The exterior is equally impressive, with over $150K in upgrades including an elegant stone-stucco façade, a 56-ft driveway for 8 cars, a 3-car garage, and a landscaped backyard featuring a composite deck, patio, and 17-ft swim spa. Step inside and you're welcomed by 10-foot ceilings on the main level with elegant custom trim work, hardwood flooring throughout, and carefully curated design elements that elevate the space. The Smart Magic door provides a fluid transition between indoor & outdoor spaces.2nd level & finished basement each feature 9-foot ceilings, enhancing the home's sense of spaciousness. Wake up every day or wind up a hectic work day to breathtaking forest views from the principal room, with a spa-inspired ensuite bathroom that includes heated flooring, turning daily routines into indulgent rituals. A motorized chandelier lift in the stairwell simplifies maintenance without compromising grandeur. Entertainment-ready with a 6-zone speaker system, upper-level home theatre can also be converted to a 5th Bedroom. Smart features include custom-built-ins, Ethernet wiring throughout, and security cameras. Finished by AGM Basements, the lower level boasts 9-ft ceilings, a rough-in for laundry, and a separate entrance, perfect for extended family, in-law suite or your imagination.10 Crown Forest Court isn't just a home, it's a statement of lifestyle. This HOME truly embodies the harmony of luxury, nature, & modern convenienc (id:60365)
73 Porchlight Road
Brampton, Ontario
Welcome to 73 Porchlight Rd in Brampton a spacious, move-in ready 5-bedroom, 4-bath detached home in the desirable Fletchers Creek Village community. This beautifully maintained property features a bright, open-concept layout with combined living, dining, and family rooms, plus an eat-in kitchen ideal for family meals and entertaining. Upstairs includes a large primary bedroom with ensuite, a convenient Jack-and-Jill bath, a balcony in the front bedroom and additional full bath in the professionally finished basement, which also offers a bedroom, wet bar, laundry, and storage perfect for in-laws or future rental potential. The basement has excellent income potential, and a side entrance is easy to construct with no digging required just add a door and go! Recent updates include a new roof (2017), furnace and A/C (2018), and fresh paint and carpet (2025). The home also offers a double garage, oversized driveway for 6+ cars, and a private fenced backyard. Conveniently located near schools, parks, transit, and shopping. This one wont last! Book your showing today. (id:60365)
60 Capistro Street
Brampton, Ontario
Freehold Detached for Sale in Brampton with brand-new 3-bedroom legal basement apartment. Welcome to this beautifully upgraded home, offering 4,451 sq. ft. of total living space with 3,239 sq. ft. on the first two levels and a brand-new 3-bedroom legal basement apartment (1,212 sq. ft.). Step inside to discover an open-concept living and dining area, perfect for entertaining, along with a spacious kitchen and family room layout. The home boasts huge windows that flood the space with natural light, creating a bright and inviting atmosphere. Upstairs, you'll find 5 generously sized bedrooms, including two luxurious master Bedrooms. The grand staircase features double-height ceilings, adding to the home's elegance. The extended concrete driveway offers parking for up to 5 cars outside, plus 2 in the garage. (id:60365)
45 - 45 Knotsberry Circle
Brampton, Ontario
Welcome to 45 Knotsberry Circle #45 - A Stunning Modern Townhome Nestled in the heart of the highly desirable Bram West. This Beautifully Appointed 3-Bedroom, 2- Full Bathroom Home is ideally situated on a Premium Ravine lot, and is part of the prestigious Kaneff community, making it one of the most coveted townhomes in the area. The thoughtfully designed layout features an open-concept living and dining space highlighted by soaring 9-foot ceilings and sleek laminate flooring throughout. The Gourmet Kitchen is a chefs delight, boasting granite countertops, SS Appliances, an undermount sink, and Ample cabinetry for all your storage needs.The Luxurious Primary bedroom offers a peaceful retreat with its private 4-piece Ensuite, Walk-in closet, and Walk-out to a Private terrace, perfect for enjoying your morning coffee. The Additional Two Bedrooms are generously sized and share a well-appointed full washroom, ideal for family living or guests. Large windows throughout the home flood the space with natural light, while the convenience of main-level laundry adds to the overall functionality. Just Steps to schools, parks, restaurants, shopping, banks, and other everyday essentials, this location is unbeatable. With easy access to Hwy 407 and 401, the GO Station, and the Toronto Premium Outlets - Don't Miss this Home!! (id:60365)
17 - 1200 Speers Road
Oakville, Ontario
Modern Second Floor Professional Office with Private Entrance and Direct Speers Road Exposure. A very Bright Unit with many Windows allowing for lots of natural Light.. Featuring a Large Executive Office/Boardroom plus large Open area/Bullpen. Sit down Kitchen with Hot and Cold Water. and 2 Pc Washroom. Finished with Laminate Flooring and Neutral Paint Colours. Excellent on site Parking for Staff and Customers. (id:60365)

