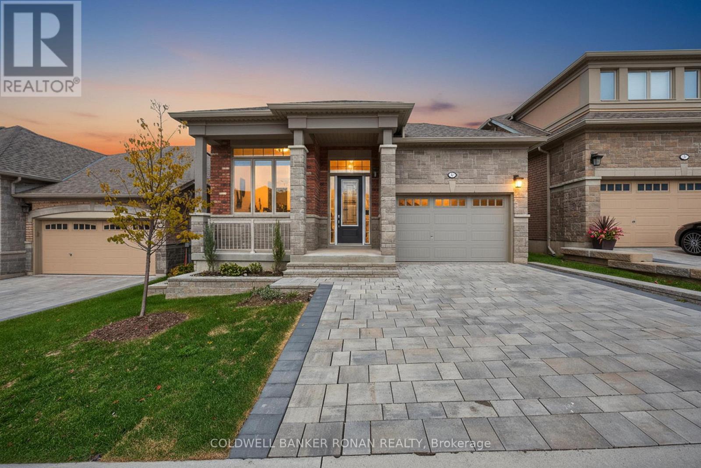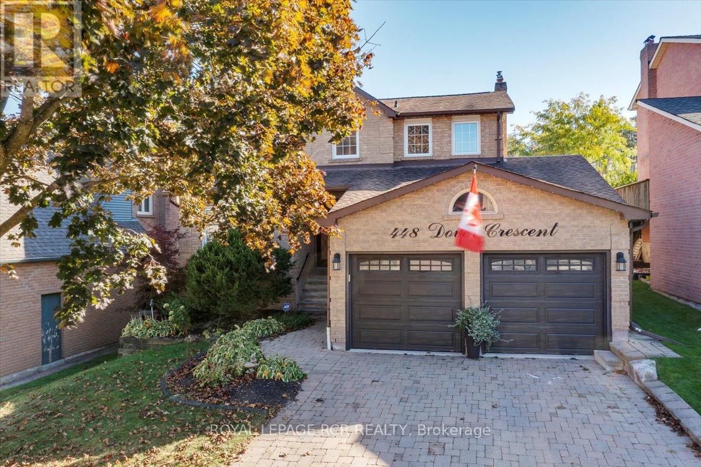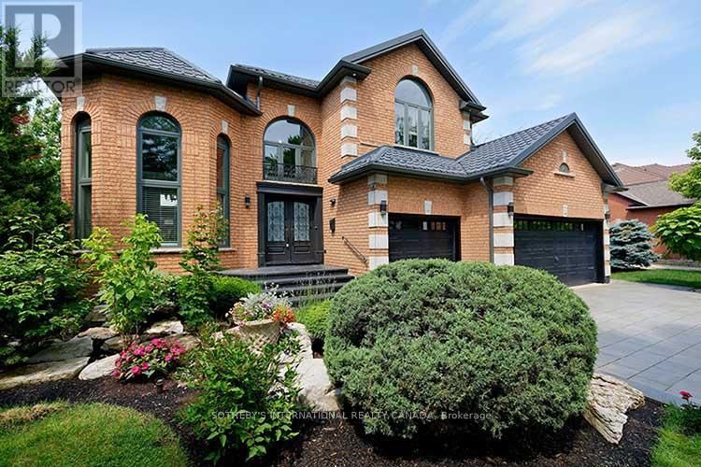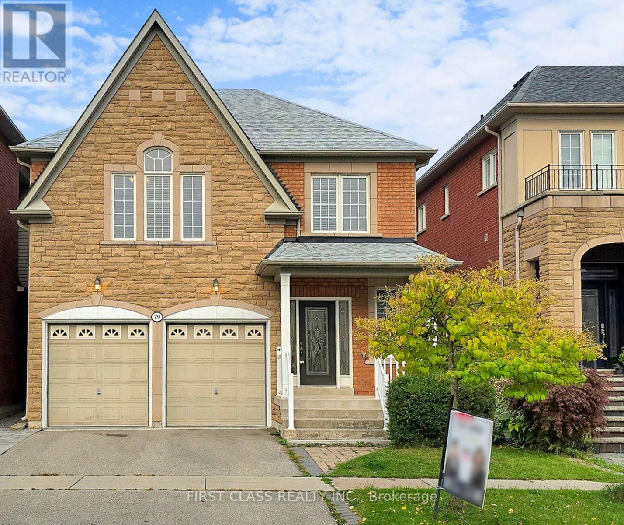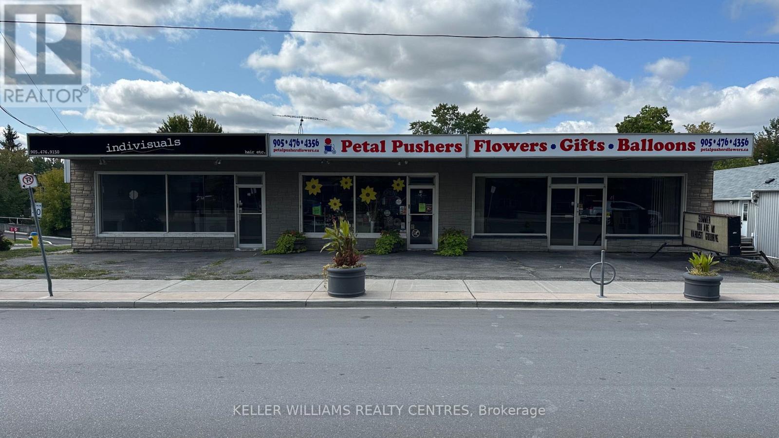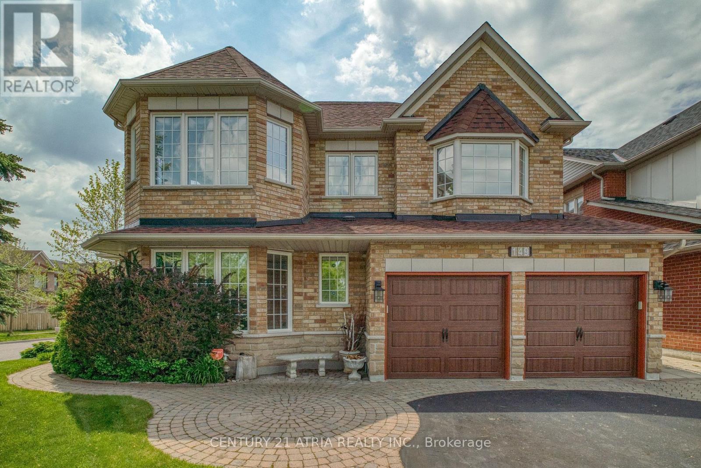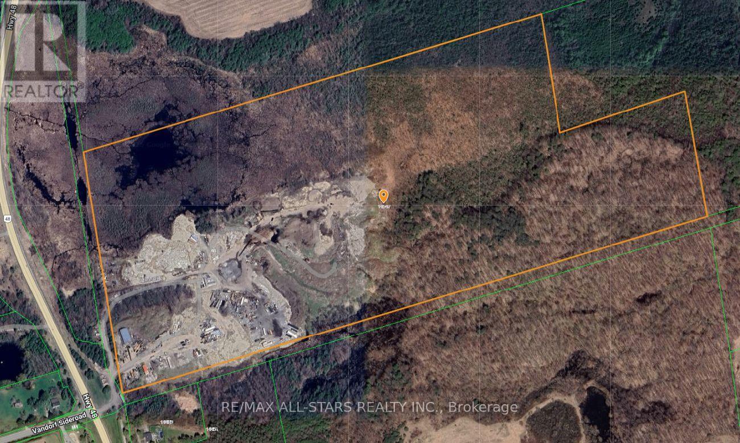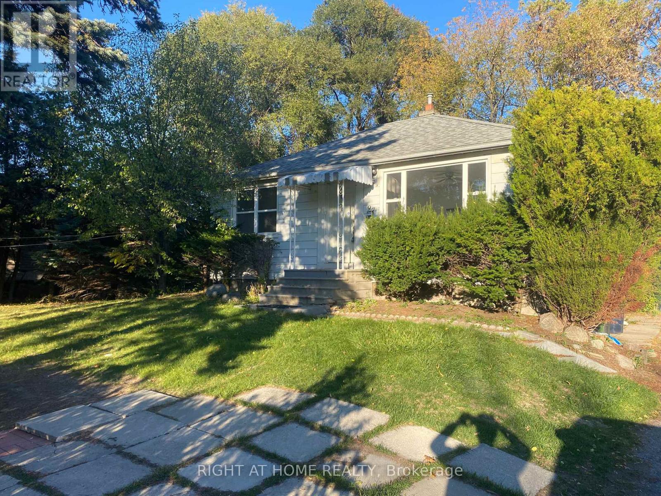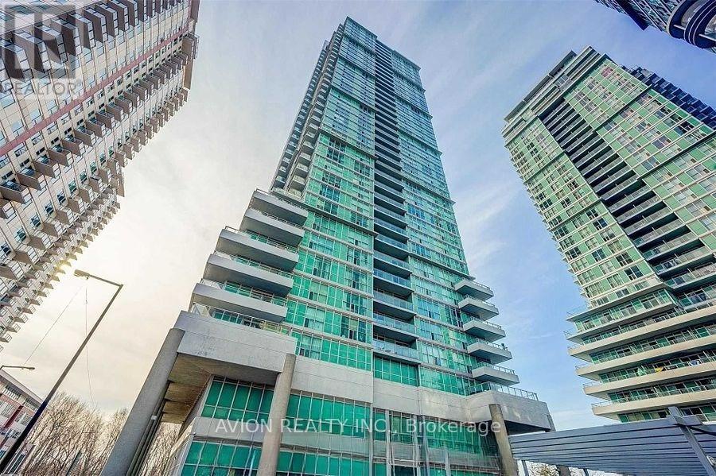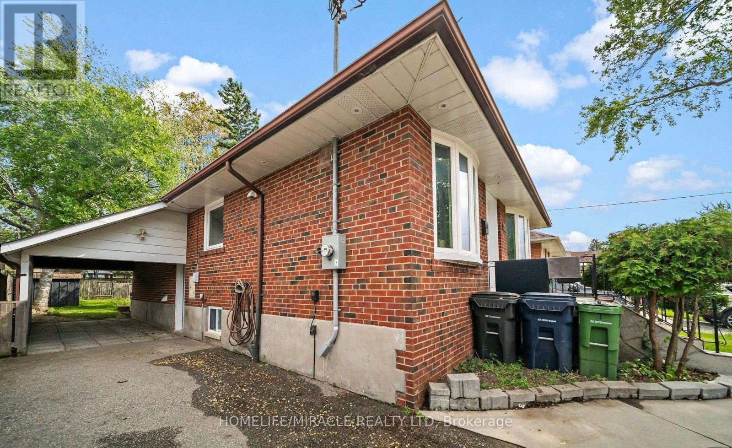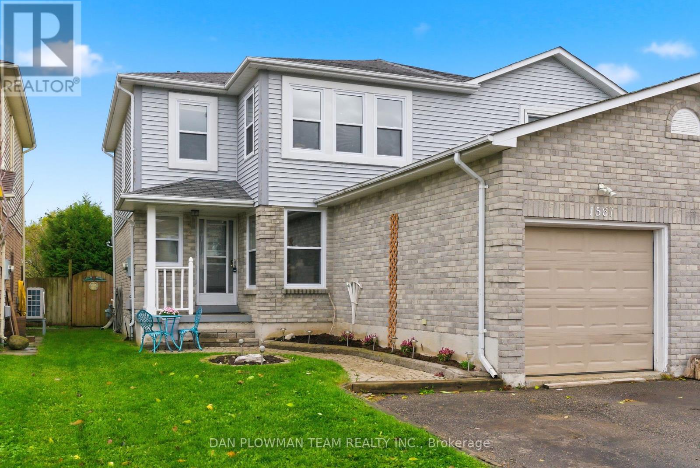241 Ridge Way
New Tecumseth, Ontario
241 Ridge Way - A Must-See! This stunning home truly has it all. The gorgeous kitchen features quartz countertops and backsplash, a spacious island with a flush breakfast bar, pantry, pot lights, and stylish finishes. The kitchen flows seamlessly into the great room where the beautiful hardwood flooring continues and you'1l find a gas fireplace and elegant coffered ceilings - perfect for entertaining or cozy evenings in. The main-floor primary bedroom offers coffered ceilings, a walk-in closet, and a beautifully upgraded ensuite. Enjoy the convenience of main-floor laundry with direct access to the garage. The fully finished walk-out basement expands your living space with a gorgeous gas fireplace with custom mantel and tile surround, wet bar, pot lights, guest bedroom, hobby room, and garden doors leading to a lovely interlock stone patio. Enjoy the ease of modern bungalow living in this never occupied move-in ready home designed for comfort, style, and convenience. Out back, the home overlooks serene greenspace and features a partially covered deck with a natural gas line roughed in for your BBQ - ideal for outdoor dining. The brick-and-stone exterior adds timeless curb appeal with thoughtful upgrades throughout. A garage door opener with remote, and keyless entry has also been included. Residents enjoy access to a 16,000-sq.-ft. Community Centre offering daily activities, social gatherings, and yoga/pilates classes, providing a vibrant and connected lifestyle. Say goodbye to outdoor lawn maintenance and embrace the freedom that comes with low-maintenance living in the area's most desirable adult community. Every detail has been carefully considered-come see why this home stands out! (id:60365)
448 Dover Crescent
Newmarket, Ontario
Stunning renovated family home nestled on a quiet crescent in one of Newmarket's most sought-after neighbourhoods! This spacious 4+1 bedroom home has been meticulously updated and features a magazine-worthy main floor renovation with incredible attention to detail - pot lights, crown moulding, coffered ceilings in LR/DR, elegant trim, and a new oak staircase with wrought iron spindles. At the heart of the home is a gourmet chef-style kitchen featuring custom cabinetry, quartz counters, an expansive centre island with seating for four, stainless steel appliances including double wall ovens, cooktop, fridge, drawer-style microwave, a coffee/bar area, and a separate pantry with second fridge, dishwasher, prep sink, and butcher block counters. The coffered-ceiling living/dining room with gas fireplace is perfect for entertaining, and the updated powder room is a true showpiece. Upstairs you'll find 4 generous bedrooms, a fully renovated main bath with soaker tub/shower, and a serene primary suite with a 4-pc ensuite & spacious walk-in closet. The fully finished basement offers in-law potential with a full kitchen, 5th bedroom/home office, spacious recreation room, and cozy gas fireplace. The beautifully landscaped 50 x 110 ft lot features an interlock driveway and walkway, private backyard with covered deck, lush gardens, and no homes behind. Also includes main floor laundry with side entrance and garage access, double insulated garage, and superb curb appeal. Just minutes to parks, Tom Taylor Walking/Biking Trails, Main St. shops & restaurants, top-rated schools, Yonge St., GO Train, and Hwy 404/400. A true gem for families! (id:60365)
2 Kimber Crescent
Vaughan, Ontario
Absolutely stunning one of a kind luxury home in the prestigious Weston Downs. Over 500k spent on renovations exterior & interior, professionally landscaped corner lot, frontage widens to 69 feet across. New interlocking driveway & walkways, new metal roof, new wrap around compose deck, new garage doors, new windows. Main floor + 2nd floor has all been renovated. Gorgeous kitchen with quartz countertops, oversized breakfast bar, stainless steel appliances. Large sunroom addition with lots of sunlight, 3 skylights have been added on 2nd floor. Beautiful hardwood strip floors, high cathedral ceilings entrance, pot lights. Crown moldings. Great size bedrooms, full finished basement apartment with 2nd kitchen, 5th bdrm, large rec room, jacuzzi tub & sauna area. Close to transit, Highway 400, schools, shopping, Vaughan hospital, national Golf club, transit. Wonderful area to raise a family. (id:60365)
79 Carnoustie Crescent
Richmond Hill, Ontario
This stunning brick home is situated on a quiet street in one of the most sought-after neighborhoods. Featuring gleaming upgraded hardwood floors throughout, 9 ft ceilings, and a bright open-concept layout, this home offers both elegance and functionality. The renovated designer kitchen boasts granite countertops, stainless steel appliances, and a walkout to a wood deckperfect for entertaining. Spacious principal rooms include a large family room with a cozy gas fireplace and bow window, while the grand oak staircase and freshly painted interior add a gracious touch. The primary bedroom showcases a spa-inspired 5-piece ensuite with granite-top vanities. Convenient second-floor laundry with closet. Finished basement with washroom . Close to top-ranked schools, parks, shopping, transit, and all amenities. Move-in ready dont miss this one! (id:60365)
20a - 20 The Queensway S
Georgina, Ontario
600 Sq.Ft. Commercial Unit in Prime Downtown North Keswick in Hight Traffic Commercial Area. C1-1 Zoning allows for many uses. Great Location for building a business or for established professionals. Kitchen and 4 piece washroom plus basement with walkout for extra storage. Rent is $1400/Month. Tenant to pay utilities Hydro, Gas (Separately Metered) & Proportionate Share of Water/Sewer. (id:60365)
149 Russell Jarvis Drive
Markham, Ontario
Rarely offered 3300 sq ft Legacy Corner Lot! Quiet neighbourhood with very little traffic. Conveniently located close to 407, Golf Club, Costco and much more. 4 Bedrooms, 4 Bathrooms, Original Owners and meticulously maintained. Renovated Kitchen and Primary Ensuite. Work from home with a large office on the main floor with an open yet private view. Large 2nd bedroom with w/I closet and ensuite just like the primary bedroom. Relax under the pergola in the backyard or work on your private garden (fenced area has a gate going to the street, used to park a small RV). Water filtration/softener system, central Vacuum with sweep inlet in the kitchen, in ground sprinkler system, BRAND NEW PURCHASED Hot Water Tank (not rental), Rogers Smart Home Monitoring (buyer only needs to subscribe to service), too much to list, no expenses spared. (id:60365)
14547 Highway 48
Whitchurch-Stouffville, Ontario
Excellent opportunity to acquire approximately 93 acres of prime real estate situated along the highly trafficked Highway 48 in Stouffville. The property boasts a large 50' x 80' truck garage, ideal for various uses, along with a 2-bedroom residence. With ample space for additional storage or trailers, this property offers exceptional versatility. Its proximity to Stouffville, Ballantrae, and easy access to Highway 404 enhances its accessibility, making it a great investment for a wide range of potential applications. (id:60365)
97 Galloway Road E
Toronto, Ontario
Attention 1st time Buyer or Investor! Rarely Offered This Detached Bungalow On a Prime Lot (80X100Ft). walking Distance to Lake and Mins Walk to Guildwood Go Station, School & TTC. 2+2 Bedroom Bungalow. Basement Has Separate Entrance. Could Possibly Be Severed Into 2 Lots. Basement is Rented. Home is Being SOLD "AS IS" Condition. (id:60365)
602 - 80 Alton Towers Circle
Toronto, Ontario
Fantastic location with all utilities included! Bright and spacious unit featuring two large bedrooms plus solarium and an excellent, functional layout. Freshly painted and well-maintained - move-in ready! Primary bedroom with 4-piece en-suite and in suite laundry for added convenience. Enjoy a great east-facing view from the solarium. Steps to schools, parks, banks, library, and TTC at your doorstep. (id:60365)
1711 - 50 Town Centre Court
Toronto, Ontario
Spectacular South View, In Excellent Location. Builder Upgrades Include S/S Appliances. Double Bowl Under Mount Granite Countertop. Kitchen Cabinets. Upgrade Water Pipe in Kitchen. Porcelain Tiles. New Bathroom Reno. Terra Wood H/Wood Floors. Mirror Back Splash. Smooth Ceilings. (id:60365)
Bsmt -1 - 259 Tower Drive
Toronto, Ontario
Bright & Renovated 1-Bedroom Basement Apartment in Prime Location! Spacious and modern unit featuring a large bedroom with an ensuite washroom, a full kitchen, and a separate laundry. Enjoy a clean, carpet-free living space with backyard access in a quiet, family-friendly neighborhood. Conveniently located near TTC, parks, schools, grocery stores, Costco, Walmart, and major highways. Tenant is responsible for 30% of utilities. Parking is available for $50/month. Key deposit: $100. Professionally managed by Sawera Property Management. (id:60365)
1561 Connery Crescent
Oshawa, Ontario
Located In Oshawa's Sought-After Lakeview Community, This Inviting 3-Bedroom, 3-Bathroom Home Offers A Fantastic Blend Of Comfort, Space, And Convenience. The Main Floor Features A Functional Layout With Distinct Living, Dining, And Family Rooms - Perfect For Entertaining Or Family Gatherings. The Family Room Offers A Seamless Walkout To The Large Deck, Where You Can Enjoy Views Of The Fully Fenced Backyard, Complete With A Shed For Additional Storage. Upstairs, The Generous Bedrooms Provide Plenty Of Space For Rest And Relaxation, While The Primary Bedroom Includes Its Own 3-Piece Ensuite. The Partially Finished Basement Offers A Spacious Recreation Room And Ample Storage, Giving Your Family Room To Grow And Play. Situated Close To Schools, Parks, Shopping, Transit, And The Beautiful Lake Ontario Waterfront Trails, This Home Offers The Perfect Balance Between Suburban Comfort And Outdoor Recreation - All Within Minutes Of City Amenities. (id:60365)

