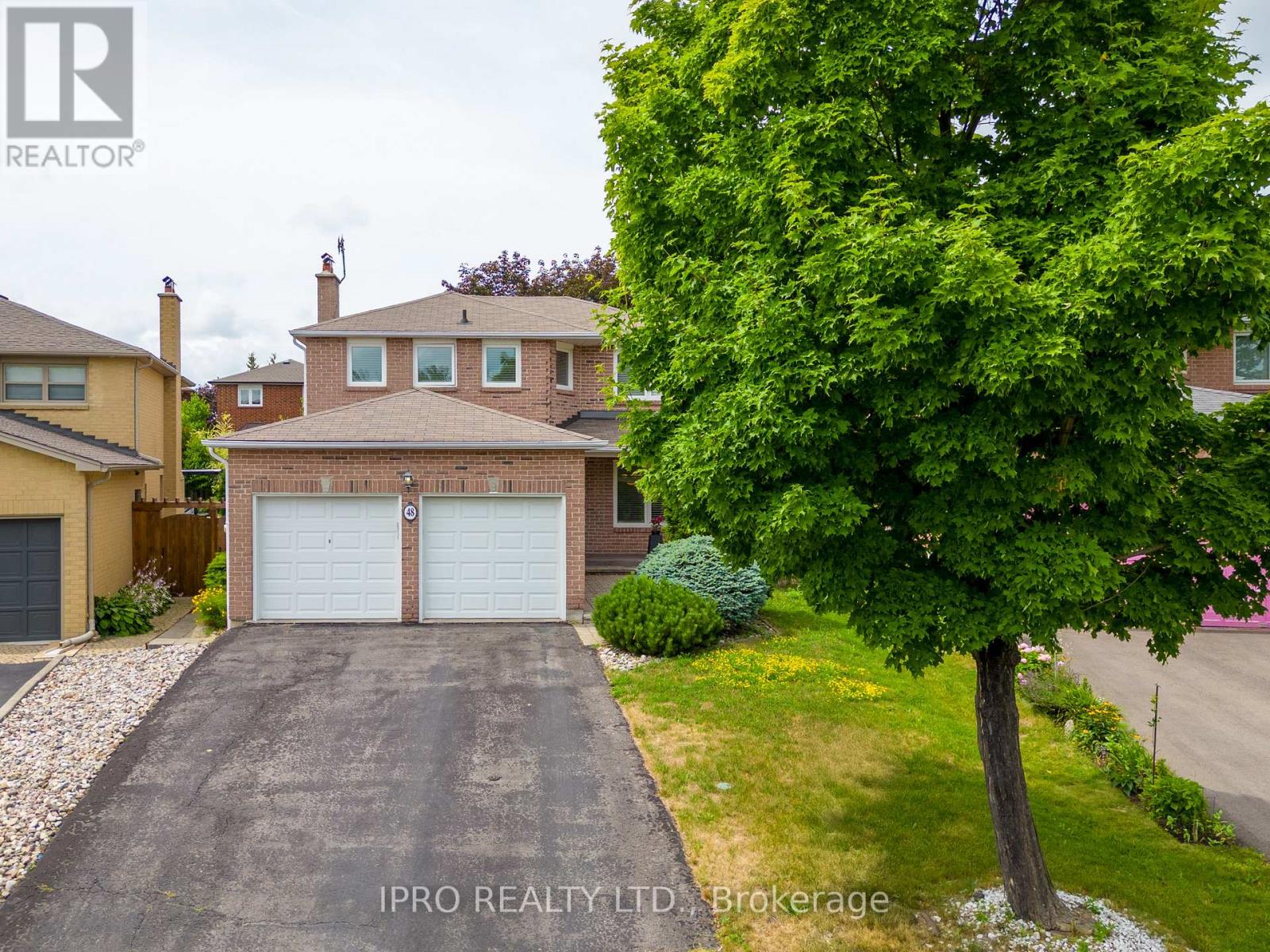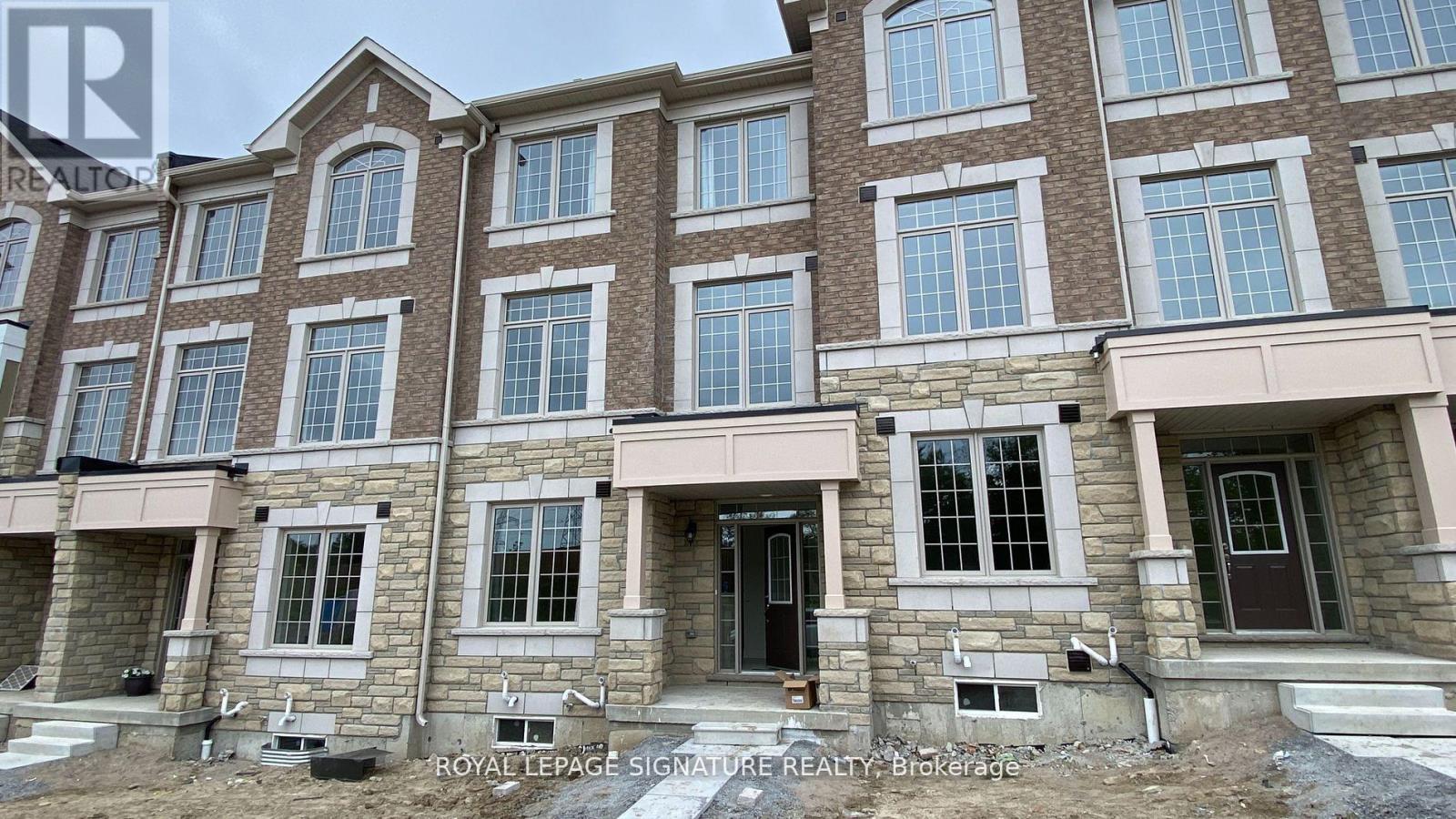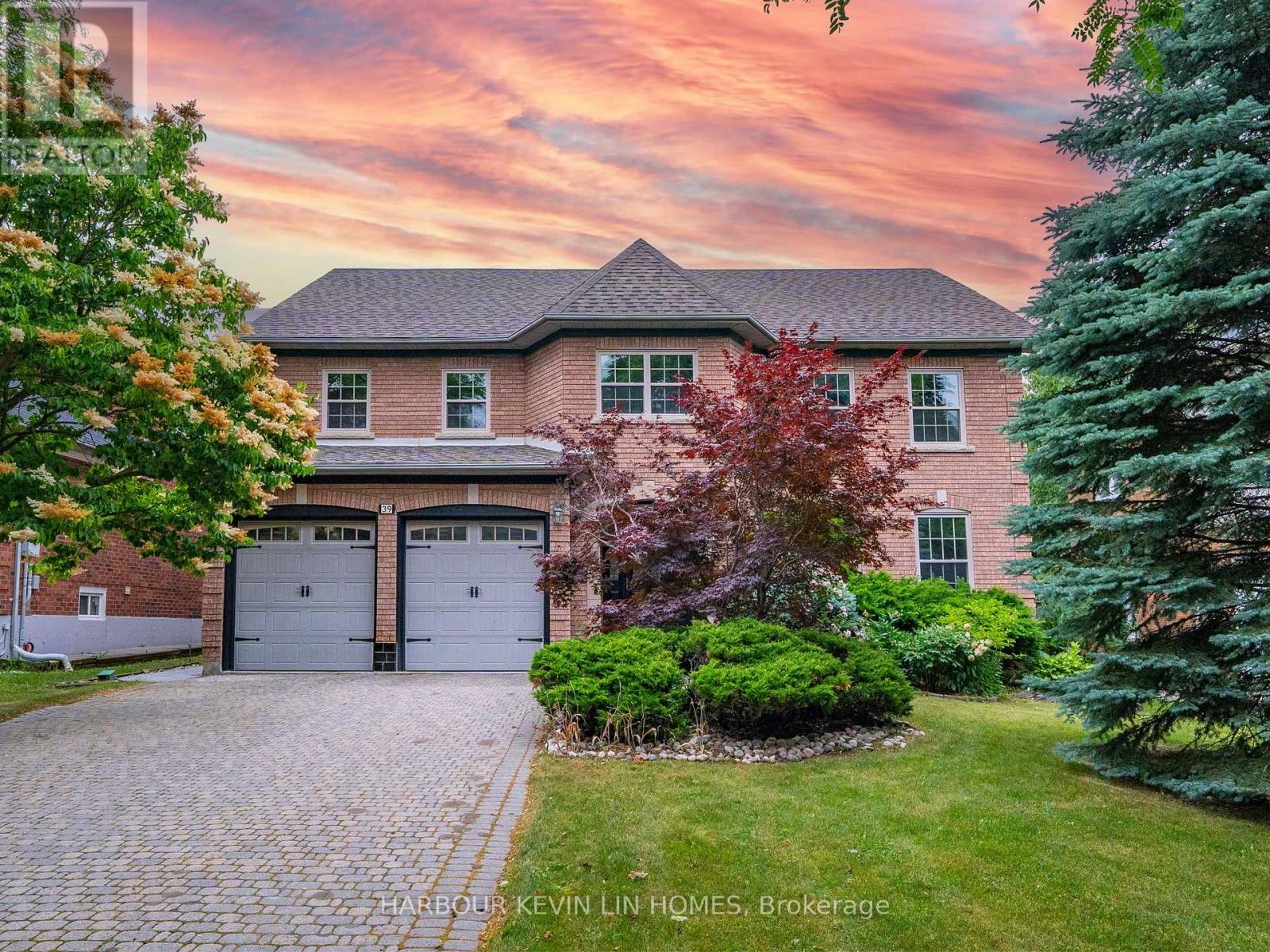307 - 9506 Markham Road
Markham, Ontario
Welcome To Markhams Renowned Greenpark Built, Upper Village Condo!This Spacious 1Bdrm, 1Bath Unit Boasts 9ft Ceilings, Open Concept Layout & Over 600 Sq Ft To Call Home.Conveniently Located Near Mt Joy GO Station, Shoppers Drug Mart, No Frills & Much More, Everything You Need Is Nearby!Also Enjoy Endless Building Amenities Such As A Gym, Sauna, Yoga Room, Billiards Room, Party Room, Large Outdoor Patio, Private Outdoor Parkette & 24/7 Concierge. This Condo Has Never Been Leased Prior & Meticulously Taken Care Of By The Owner, It Truly Is One Of A Kind.Book Your Showing Today, You Will Not Be Disappointed! (id:60365)
Unit B - 32 Gwillimbury Drive W
Bradford West Gwillimbury, Ontario
All Utilities included, fabulous studio Basement Apartment in a friendly Bradford Neighborhood. Location, close to Schools, Park, Shopping Centers, Grocery Stores, Community Center, and Restaurants. Only 5 min to HWY 400 and Go train station. completely separate Entrance. Absolutely Non-Smokers! (id:60365)
12 Denham Drive
Richmond Hill, Ontario
Exceptional opportunity to own a beautifully maintained bungalow nestled on a huge lot in one of the areas most prestigious and sought-after communities, surrounded by luxurious multi-million dollar homes. This charming residence features 3 spacious bedrooms on the main level and 3 additional bedrooms in the high-ceiling finished basement ideal for extended family, guests, or rental potential. The expansive, very private backyard is surrounded by mature trees and offers plenty of space to add a swimming pool, garden, or custom outdoor retreat. Whether you're looking to move in and enjoy the charm or renovate and create a modern showpiece, the potential is endless. Located on a quiet, tree-lined street with easy access to Hwy 407 and Hwy 7, this home offers a rare blend of lifestyle, location, and long-term value. (id:60365)
2023 Swan Street
Innisfil, Ontario
WELCOME TO 2023 SWAN ST W, WHERE COMFORT, CONVENIENCE, AND CHARM COME TOGETHER IN THIS ALL-BRICK FREEHOLD TOWNHOME. WHETHER YOU'RE A FIRST-TIME HOMEBUYER OR AN INVESTOR, THIS BEAUTIFUL 2-STOREY, BRIGHT AND SUNNY TOWNHOME NESTLED IN A MOST SOUGHT-AFTER, FAMILY-FRIENDLY NEIGHBOURHOOD IN INNISFIL, OFFERING THE PERFECT BLEND OF COMFORT, STYLE, AND CONVENIENCE. THIS SPACIOUS HOME FEATURES A BRIGHT, OPEN-CONCEPT LAYOUT WITH A FINISHED WALKOUT BASEMENT THAT SERVES AS A PERFECT IN-LAW OR NANNY SUITE, COMPLETE WITH A PARTIAL KITCHEN AND 3-PIECE BATH. THE EAT-IN KITCHEN BOASTS A WALKOUT TO A PRIVATE DECK WITH STUNNING POND VIEWS, IDEAL FOR MORNING COFFEE OR SUMMER DINNERS. THE MAIN LIVING AREA IS OPEN AND INVITING, SHOWCASING HARDWOOD FLOORS AND ELEGANT POT LIGHTS THAT ADD A WARM AMBIENCE THROUGHOUT. THE GORGEOUS MASTER BEDROOM IS A TRUE RETREAT WITH CUSTOM LIGHTING, A GENEROUS ENSUITE, AND A SERENE ATMOSPHERE. TWO ADDITIONAL SPACIOUS BEDROOMS OFFER LARGE CLOSETS AND PLENTY OF NATURAL LIGHT, MAKING THEM PERFECT FOR GROWING FAMILIES OR GUESTS. THIS HOME OFFERS AMPLE STORAGE THROUGHOUT, A GARAGE DOOR OPENER, AND NUMEROUS UPGRADES INCLUDING A NEW ROOF IN 2020, UPDATED BATHROOMS IN 2020, UPGRADED KITCHEN IN 2024, FRESHLY PAINTED AND POT LIGHTS INSIDE AND OUT. THE BACKYARD IS AN ENTERTAINERS DREAM WITH GARDEN BOXES AND A COZY FIRE PITPERFECT FOR CREATING MEMORIES ON WARM SUMMER EVENINGS. LOCATED JUST MINUTES FROM HWY 400 FOR EASY COMMUTING AND WITHIN WALKING DISTANCE TO INNISFIL BEACH WITH LAKE ACCESS, NATURE TRAILS, PARKS, THE RECREATION CENTER, SCHOOLS, AND SHOPPINGTHIS HOME PROVIDES THE IDEAL LIFESTYLE FOR THOSE WHO APPRECIATE BOTH NATURE AND CONVENIENCE. THIS PROPERTY OFFERS EVERYTHING YOU NEED. DON'T MISS THE OPPORTUNITY TO CALL THIS BEAUTIFUL HOME YOUR OWN! (id:60365)
109 - 28 Uptown Drive
Markham, Ontario
Discover modern elegance in this pristine 1 Bedroom, 1 Den, 2 Bathrooms, 1 Spacious Patio, North facing unit with this rare offering of TWO underground parking spots. Embrace the 776 sq ft. Living Situated in the heart of Downtown Markham, minutes away from Cineplex Markham VIP, Whole Foods, a variety of dining options and esteemed Unionville schools. Commuting is a breeze with effortless access to Hwy 404 & 407, Unionville GO Station, Viva Transit, Goodlife and the YMCA. Ready for September 1st occupancy, seize the opportunity to make this your new home! GOLD LEED Certified Building. (id:60365)
912 - 745 New Westminster Drive
Vaughan, Ontario
Gorgeous, Bright Two Bedroom Corner Suite With Southern And Western Exposure. Large Windows Provides Beautiful Views From The Ninth Floor. Approx. 1,105 Sq. Ft. Includes Two Bathrooms (One Is The Primary Bedroom Ensuite With Upgraded Vanity With A Granite Countertop), In-Suite Laundry And A Split Bedroom Layout For Privacy. Wide Foyer/Hallway And Two Walk-Outs To The Balcony (Walk-Out From The Modern Kitchen And One Sliding Glass Door Walk-Out From The Living Room). The Eat-In Galley Style Kitchen Includes Granite Countertops, Under-Cabinet Lighting, Breakfast Area Window And A Pass Through. Plenty Of Closets Plus A Medicine Cabinet And A Large Built-In Linen Closet In The Ensuite Bathroom. His & Hers Closet And a Large Stand-Alone Wardrobe With Shelving/Lighting In The Primary Bedroom. Double Door Mirrored Coat Closet And A Double Door Closet In The Second Bedroom. Pot Lights In Both Bedrooms. Includes One Parking Spot And One Locker, Both On The Same Level In The Underground Garage. Steps To Transit, Shops And Restaurants (Promenade Mall, Etc.), Schools And Parks. Shows Very Well. Move-In Condition. Beautifully Maintained Building That You Will Be Proud To Come Home To. (id:60365)
48 Marsh Street
Richmond Hill, Ontario
"Beautiful 2-storey detached home in the heart of Richmond Hill, ideally located near the hospital and top-ranking schools. Features a gourmet kitchen with tall oak cabinets, quartz countertops, valance lighting, stainless steel appliances, and a water filtration system. Enjoy a large breakfast area that walks out to a 16'x16' covered sundeck perfect for outdoor entertaining. The spacious primary bedroom offers a 3-piece ensuite and a walk-in closet with a custom organizer. Additional highlights include an open-concept computer loft on the second floor, hardwood and ceramic flooring, California shutters, pot lights, and a sprinkler system. (id:60365)
29 Sir Caradoc Place
Markham, Ontario
Exudes pride of ownership in this Charming Renovated Side-Split Gem in Sought-After Markham Village! Welcome to this beautifully updated side-split home nestled within minutes to prestigious Markham Main Street. Thoughtfully renovated with both young families and aging parents in mind, this 4-bedroom, 3-bathroom home offers exceptional versatility and comfort. The bright, modern rustic kitchen boasts stainless steel appliances, quartz countertops, and custom built-in cabinetry, perfect for everyday living and entertaining. Enjoy a seamless walk-out with upgraded "Magic Windows" that overlooks a private backyard oasis, complete with a stunning enclosure from Hypedome for year-round enjoyment. Surrounded by many green parks (Morgan Park and Swimming pool, Reesor Park, Markhaven Park) as well as some of Markham's highly rated schools. Ideal for multigenerational living, this home is the perfect blend of style, function, and location. Don't miss your opportunity to own in one of Markham's most charming communities! (id:60365)
96 Townsend Avenue
Bradford West Gwillimbury, Ontario
Beautiful home shows pride of ownership, Oasis like backyard with entertainers dream bbq and several seating areas, 3 Bedrooms plus one bedroom/office/studio in the lower lever which boasts large windows. Family sized beautiful eat in Kitchen. Quiet child safe street ends, no through traffic! (id:60365)
390 Main Street
King, Ontario
Perched above Main St.sits this Landmark Century Home on a huge 1 acre parcel The exterior exemplifies its wonderful period character while boasting an upgraded interior. On the main floor you will find soaring 13 ft ceilings with two bathrooms, dining rooms, living rooms and kitchens. Upstairs there are three bathrooms and seven sun filled bedrooms with 11 ft. ceilings.Originally built as a duplex, this 3600 sq ft house is currently used as a single family dwelling. The design of the home suits many additional uses. Separate entrances allow for extended families or professional offices. Opportunity to rent out the property configured as a 2000 sq.ft. four bedroom unit and a separate 1600 sq.ft. three bedroom unit This configuration is a legal duplex.Outside you will find a separate four car garage tucked neatly behind the home & parking for 10 cars & a huge backyard.At the rear of the house a short walkway takes you to a well landscaped patio, ideal for entertaining friends and family in a serene environment. Generous front porch constructed of maintenance free PVC decking and railings provides a wonderful entertaining space for those sunny summer afternoons and evenings. The 538 ft. deep property stretches down to the limits of the Dufferin Marsh, designated as a protected wetland, ensuring that no homes will ever be constructed at the rear of the property. Steps away from the home are the quaint restaurants and shops of the Village of Schomberg. The home is located just north of Dr. Kay Dr., surrounded by other historic and unique residences up the street from the hustle and bustle of the business core. Walk to all amenities Groceries, shops Restaurants, Pubs Trisan Centre, Gas station Mcdonalds LCBO min. to Hwy 400, Hwy 27 & Hwy 9, 25 min to Pearson Airport Check Floor Plan and 3D floorplan and Virtual Tour Call me direct with any questions! (id:60365)
303 Kirkham Drive
Markham, Ontario
Spacious 3 Bedroom Townhouse. Hardwood Floor & Open Concept Layout, Perfect For Entertaining Beautiful Eat-In Kitchen With Quartz Countertop & Breakfast Area That Walks Out To Fenced Yard! Stainless Steel Kitchen Appliance Lovely Primary Bedroom With Walk-In Closet & Stunning 5Pc Ensuite Bath! Non Smoking (id:60365)
39 Montclair Road
Richmond Hill, Ontario
Welcome To 39 Montclair, A Stunning Family Retreat Nestled In The Prestigious Bayview Hill. Entertain In Style In Your Backyard Oasis, Complete With An *** In-Ground Swimming Pool *** Surrounded By Beautiful Landscaping, A Stamp Concrete Patio Perfect For Al Fresco Dining, And Mature Trees That Offer Privacy And Tranquility. This Exquisite Home Boasts Over 6,100 Sq Ft Of Total Living Space (3,865 Sq Above Grade per MPAC plus Basement) And A Harmonious Blend Of Elegance And Comfort with 4+2 Bedrooms and 5 Washrooms. As You Step Into The Grand Foyer with 17 Ft High Ceiling, You Are Greeted By A Majestic Circular Oak Staircase with Wrought Iron Pickets, A Hallmark Of Sophisticated Design. The Main Floor Features Gleaming Hardwood Floors, Enhancing The Spacious Living Areas That Include A Gourmet Kitchen Equipped With State-Of-The-Art Appliances, Central Island with Granite Countertops and Unique Backsplash. Awe-Inspiring Private Primary Bedroom Retreat With An Opulent 5-Piece Ensuite, Offering A Sanctuary Of Relaxation. The Professionally Finished Basement Features A Separate Entrance, A Spacious Recreation Room, 2 Bedrooms And A 4-Piece Ensuite Bathroom, Wet Bar and Sauna Room. Whether Relaxing By The Poolside, Hosting Elegant Dinner Parties, Or Enjoying Quiet Moments Of Reflection In The Beautifully Appointed Interiors, 39 Montclair Offers An Unparalleled Lifestyle In One Of Bayview Hill Most Sought-After Locations. Excellent Location with Top Ranking Schools: Bayview Hill Elementary School & Bayview Secondary School. Don't Miss Your Chance To Own This Remarkable Residence. (id:60365)













