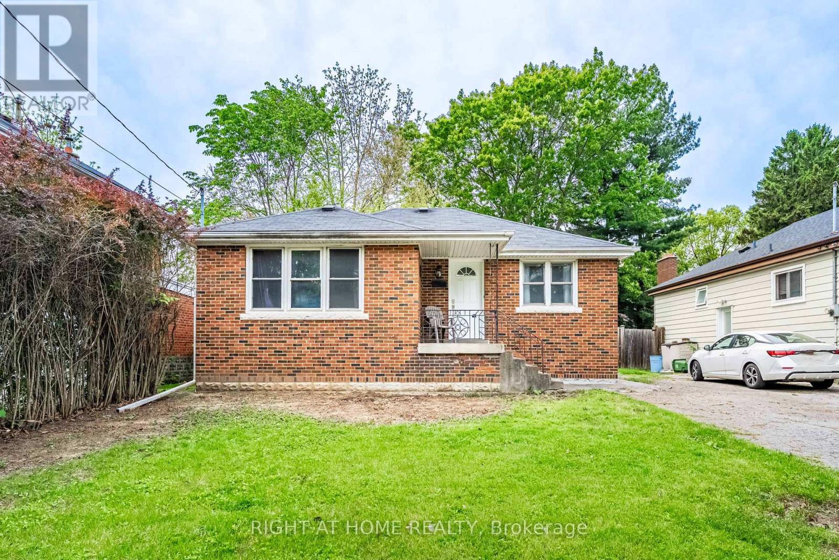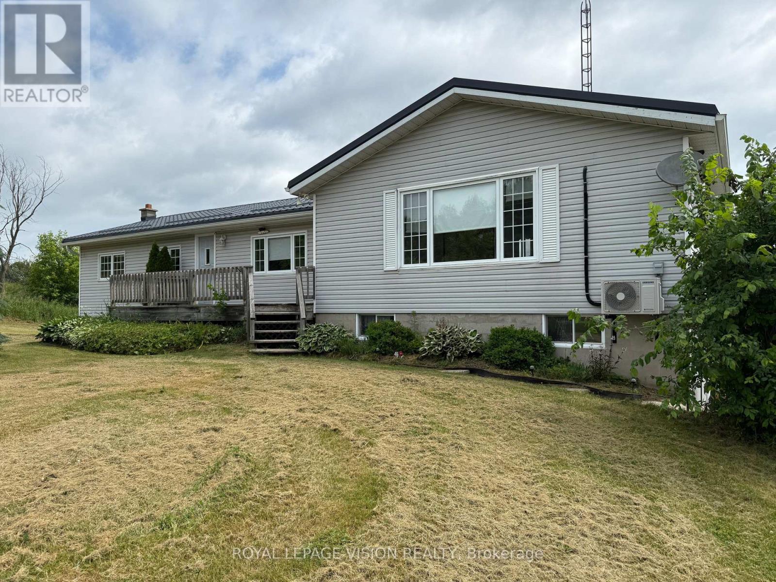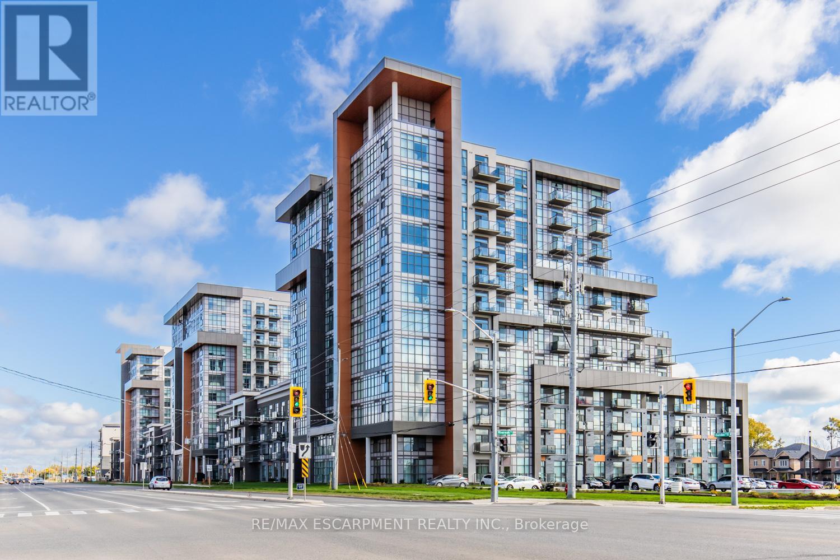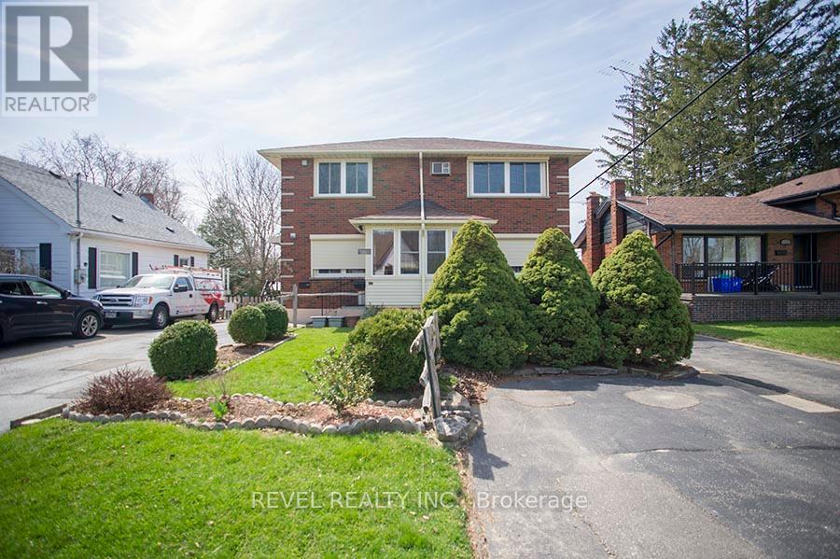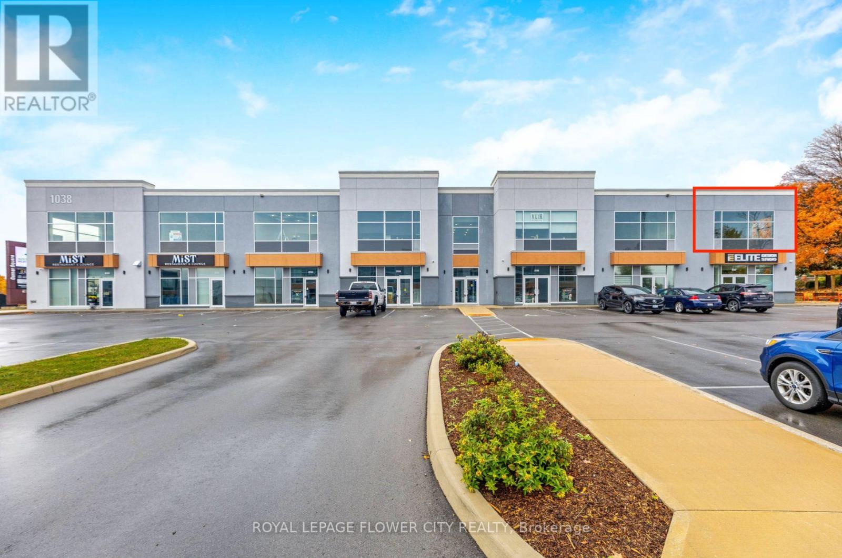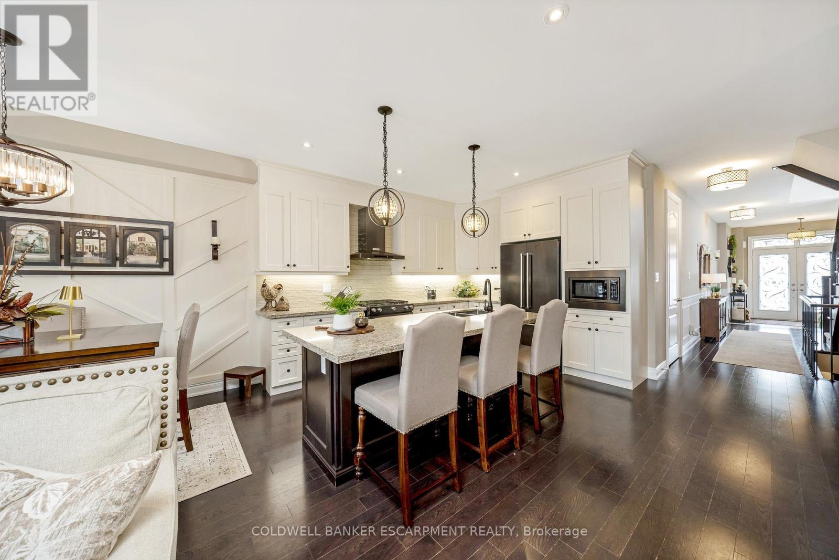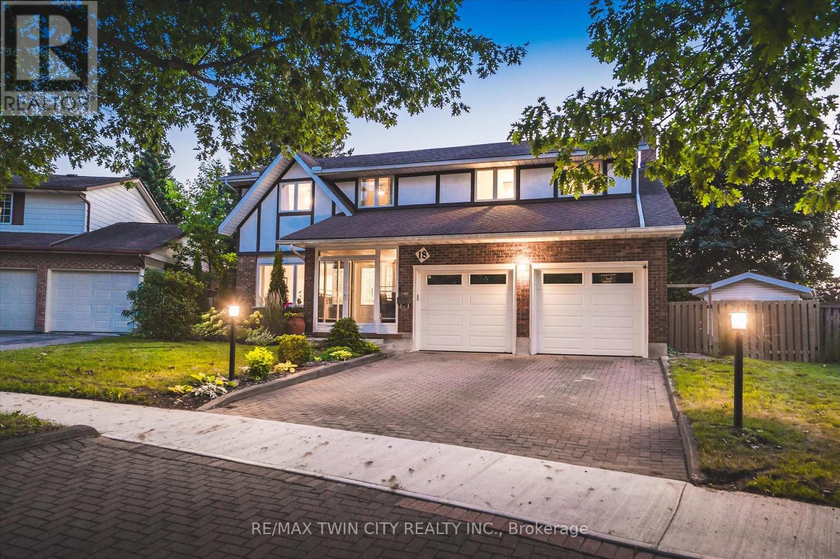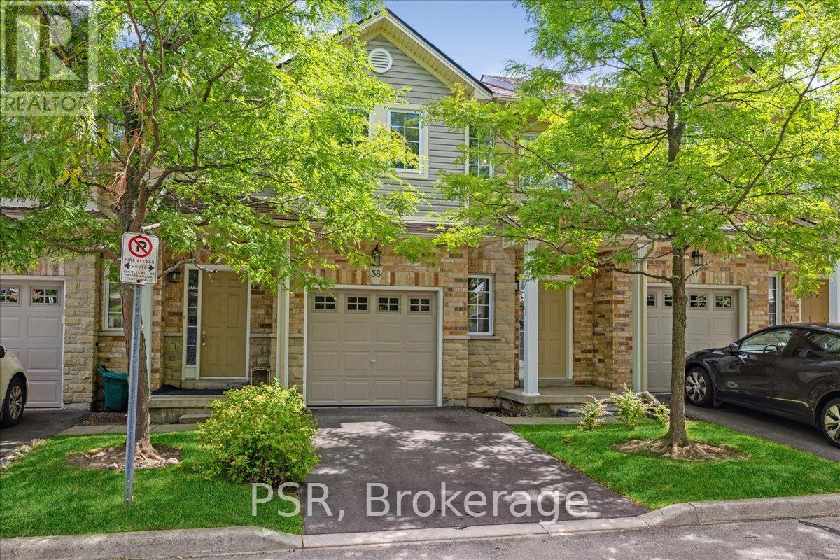55 Mountain Street
Grimsby, Ontario
Experience executive one-floor living at its absolute finest in the heart of Grimsby Niagara! This landmark estate sits proudly on 1.5 private acres, perched on the edge of the breathtaking Niagara Escarpment, offering a sense of seclusion and natural beauty reminiscent of a luxury Muskoka retreatwithout leaving town. Inside, over 3,000 sq. ft. of meticulously transformed main-level living awaits, complemented by a fully finished walkout lower level. The home boasts four spacious bedrooms, each with its own custom ensuite, all thoughtfully arranged on one floor for seamless flow. The show-stopping A-frame great room features soaring cathedral ceilings and a dramatic floor-to-ceiling stone fireplace, framed by a wall of windows that capture the tranquil ravine views. The adjacent designer kitchen impresses with an oversized 11-ft island, top-tier stainless-steel appliances, and walkout access to an expansive deckperfect for entertaining or quiet mornings surrounded by nature. The lower level is equally extraordinary, offering a state-of-the-art theatre room with built-in wet bar, a private workout space, two home offices with inspiring views, and a fully self-contained legal in-law apartment with its own ground-level entrance. Outside, the property continues to shine with stunning rock gardens, an outdoor shower, parking for a dozen vehicles, a powered 20 x 30 detached garage in addition to the double attached garage, and a large 17 shed. All of this within walking distance to downtown shops, dining, and the Bruce Trail. This property is more than a homeits a lifestyle. Rarely does a residence of this caliber come to market. Dont miss your chance to own one of Grimsbys most remarkable addresses! (id:60365)
570 Southgate Drive
Guelph, Ontario
Industrial building for lease in Guelph's prestigious Hanlon Creek Business Park. Conveniently located only 6 minutes from Highway 401. Building has 18,388 SF of office space and 75,000 SF of production / warehouse space. 18' clear height with 20' clear span. 8 truck level doors including one fully covered, and two drive-in doors. 800A / 600V power with approximately one acre of excess land suitable for outdoor storage or future expansion. Professionally owned and managed. (id:60365)
194 Cline Avenue S
Hamilton, Ontario
Great Opportunity To Own This 6-Bedroom Bungalow, Located Just 5 Minutes Walk From McMaster University, Total 6 Bedroom ( 2 Br Main Level & 4 Br Basement Level ) Could Generate Incredible Rental Income Each Month For Potential Buyer! Huge Lot Size : 48 Feet Wide X 115 Feet Deep, Huge Backyard With Deck And Mature Trees For Privacy, Located In A Quiet, Cul De Sac Street, Ideal For University Students, All Bedrooms Have Window And Laminated Flooring, No Carpet For Easy Maintenance, All Brick Exterior, Whether Live In Or Rent Out, You Would Not Be Disappointed! (id:60365)
1304 Hunt Club Road
Madoc, Ontario
Country Living at Its Best 5 Acres of Peace & Potential!Welcome to your slice of rural paradise! Located just off Highway 7, minutes from Madoc, this beautifully maintained 4-bedroom home on 5 acres offers space, comfort, and versatility perfect for families or those looking for in-law potential or rental income.Main Living Area Features:Spacious open-concept living and dining rooms with hardwood flooring Bright, functional kitchen with included appliances 3 comfortable bedrooms, 4-piece bath, and main floor laundry Propane furnace and central air for year-round comfort Main-Level In-Law Suite:Warm and inviting family room with propane fireplace Second kitchen, 3-piece bath, and private bedroom Bonus rec room with separate entrance and laundry Exterior Highlights:Attached single garage Plenty of parking space for vehicles, trailers, or toys Enjoy breathtaking views of open farm fields from your backyard New metal roof with warranty for peace of mind It is a peaceful rural setting with the convenience of being close to schools, shopping, and local amenities.Move-in ready and packed with value this property offers the lifestyle you've been dreaming of.Don't miss out book your showing today! (id:60365)
319 - 450 Dundas Street
Hamilton, Ontario
Recently built one bedroom condo comes with one parking spot, one storage locker, and features a state of the art Geothermal Heating and Cooling system which keeps the hydro bills low!!! Professionally cleaned and painted, ready for it's new owners. Includes upgraded flooring throughout, open concept kitchen and living room with stainless steel appliances. The condo is complete with in-suite laundry, a 4-pc bathroom, and a spacious private balcony. Enjoy all of the fabulous amenities that this building has to offer; including party rooms, modern fitness facilities, rooftop patios and bike storage. Situated in the desirable Waterdown community with fabulous dining, shopping, schools and parks. 5 minute drive to downtown Burlington or the Aldershot GO Station, 20 minute commute to Mississauga. (id:60365)
415 Chatham Street
Brantford, Ontario
CALLING ALL INVESTORS - An exceptional investment opportunity awaits you at 415 Chatham Street, Brantford. This triplex currently offers a yearly rental income of $72,600, with a potential cap rate of 3.41%!! With three fully occupied units, each comprising 2 bedrooms and 1 full bathroom, this property promises both immediate cash flow, currently over $2400/month (with the potential for more) and long-term value appreciation. This building is fully legal and permitted, with all headaches taken care of. Updates include a newer roof, windows, all units freshly painted and updated, and some plumbing and wiring also updated. A minor variance was done for parking, giving each unit its own exclusive parking space. The main and upper unit both have their own separate panel, and the lower unit is wired for separate metering. A fantastic turnkey triplex! (id:60365)
207 - 1038 Garner Road W
Hamilton, Ontario
Discover the potential of this brand-new commercial condo unit located at 1038 Garner Rd W, Ancaster a prime location that blends modern design with excellent accessibility. Built in2022, this bright and spacious 1,291 sq. ft. corner unit on the 2nd floor offers expansive windows, flooding the space with natural light and creating an inviting professional environment. Zoned M3 Prestige Business Park, this unit is ideally suited for non-retail commercial use such as professional offices, administrative or tech/data processing firms, creative studios production or training spaces, laboratories, or repair/service hubs. With plumbing roughed- in and an open layout, the unit is a true blank canvas ready for custom build-out to match your business needs. Positioned just minutes from a major shopping district, the property benefits from excellent exposure, high traffic flow, and a thriving commercial setting. Ample on-site parking and easy highway access ensure convenience for staff, clients, and visitors alike. A rare opportunity to establish your business in a modern, flexible space within one of Ancaster's most sought-after business locations. (id:60365)
40 - 100 Beddoe Drive
Hamilton, Ontario
Welcome to this beautifully renovated townhouse where everything is brand new and you could be the very first to call it home. Perfectly located just steps from the scenic Chedoke Golf Club, this spacious and stylish property offers a rare combination of modern comfort and urban convenience. With three bedrooms, three bathrooms, a private garage, and a fully finished basement, this home is ideal for growing families, professionals, or anyone looking to enjoy a fresh start in a prime neighbourhood. From the moment you walk in, you will appreciate the attention to detail and quality craftsmanship throughout. The open-concept main floor features contemporary finishes, large windows that fill the space with natural light. Upstairs, the generously sized bedrooms offer plenty of space and storage, including a private primary suite with its own updated ensuite bathroom. The fully finished basement provides even more room to spread out perfect for a home office, gym, recreation area, or guest suite. Everything in this home is new, from the flooring and lighting to the bathrooms, giving you peace of mind and a truly turnkey experience. Set in a quiet and well-connected community, youre just minutes from walking trails, parks, schools, public transit, and all the amenities of the west Hamilton area. This is more than just a renovation its a brand-new lifestyle. Dont miss your chance to be the first to live in this stunning townhouse just steps from Chedoke Golf Club. Book your private showing today. (id:60365)
107 Taylor Avenue
Guelph/eramosa, Ontario
Welcome to 107 Taylor Avenue, Rockwood. This charming 3-bedroom, 3-bath townhome is sure to exceed your expectations. From the moment you step inside, you'll notice the exquisite updates that have transformed this home from top to bottom. The main floor is designed to impress, featuring soaring 9-foot ceilings with upgraded 8-foot doors and elegant hardwood flooring that creates a spacious and inviting atmosphere. The kitchen is truly a chef's dream, boasting upgraded ceiling-height cabinetry, a sleek gas stove, and a large island that serves as the perfect gathering spot for family and friends. Here, everyone can enjoy spending time together while preparing meals. The primary bedroom is a luxurious retreat, offering not one but two walk-in closets complete with built-in cabinetry. The 4-piece ensuite is a spa-like haven, featuring a modern glass shower. The other two bedrooms on the upper level are generously sized, with large windows that flood the rooms with natural light, making them warm and welcoming spaces. The basement has been exquisitely transformed with vinyl flooring, and trendy accent wall with fireplace and offers ample space for the entire family to gather and enjoy time together. Throughout the entire home, you'll find stylish details like accent walls, wainscotting, California shutters on every window, including the patio door; which leads you to the fenced-in backyard, where you'll discover a delightful lighted gazebo that's perfect for enjoying summer evening fires. Whether you're entertaining guests or simply relaxing with family, this outdoor space is sure to be a favourite spot. This home is truly a must see. Book your showing today! (id:60365)
18 Westchester Place
Kitchener, Ontario
Welcome to your dream home in the desirable Grand River North neighbourhood! Tucked away on a peaceful court, this beautifully maintained 5-bedroom (2 bedrooms with their own ensuite) , 5-bathroom home offers over 3,500 sq ft of finished living space - perfect for growing families or those who love to entertain. Step inside and be greeted by a bright and functional layout. The sprawling main floor features a large living room, generous dining area, a warm and inviting family room with a gas fireplace, ideal for cozy evenings and a gym with not only a view, but where you will find the separate entrance to basement (PERFECT for future in-law suite or mortgage helper unit) . The freshly painted kitchen walks out to your private backyard oasis. Upstairs, all five spacious bedrooms are thoughtfully placed - including a huge primary retreat with a private balcony, wall to wall closets, and ensuite bath. The finished basement is designed for relaxation and entertainment, featuring a bar area with a rough-in for a wet bar, a pellet stove, and even a sauna - your private wellness retreat awaits! Think of the possibilities down here for multi-generational families. Enjoy the outdoors year-round with a fully fenced backyard offering a large deck, exposed aggregate patio, and a covered BBQ area. Unwind after a long day in the hot tub surrounded by privacy and mature landscaping. Don't miss this rare opportunity to own this spacious, home in an established neighbourhood! (id:60365)
38 - 60 Cloverleaf Drive
Hamilton, Ontario
Step into this beautifully updated townhome, tucked away in a small, well-managed, and meticulously maintained complex with low condo fees. Offering 3 spacious bedrooms plus a spacious upper-level office nook, this home is perfect for families, professionals, or anyone seeking flexible living space. Enjoy a long list of recent updates including a modern stairway and railing, fresh paint throughout, new baseboards and door frames, updated flooring on every level, granite countertops, new kitchen appliances, roof shingles (2021), and a new garage door. The fully finished basement (2025) provides even more room to relax, work, or entertain. Ideally located close to a long list of shops, great highway access, parks and trails, excellent schools, and a local cinema this home delivers comfort, style, and convenience in one well-rounded package. (id:60365)
51 Shadyside Avenue
Hamilton, Ontario
Welcome to 51 Shadyside Avenue, Central Hamilton Mountain!This charming 1.5-storey home features 3 bedrooms, 2 full bathrooms, and a finished basement, offering plenty of space for family living. Enjoy a large private backyard complete with a deckperfect for entertaining or relaxing outdoors. Located in a desirable neighbourhood close to shopping, schools, parks, and public transit, this home combines comfort and convenience in one great package. (id:60365)



