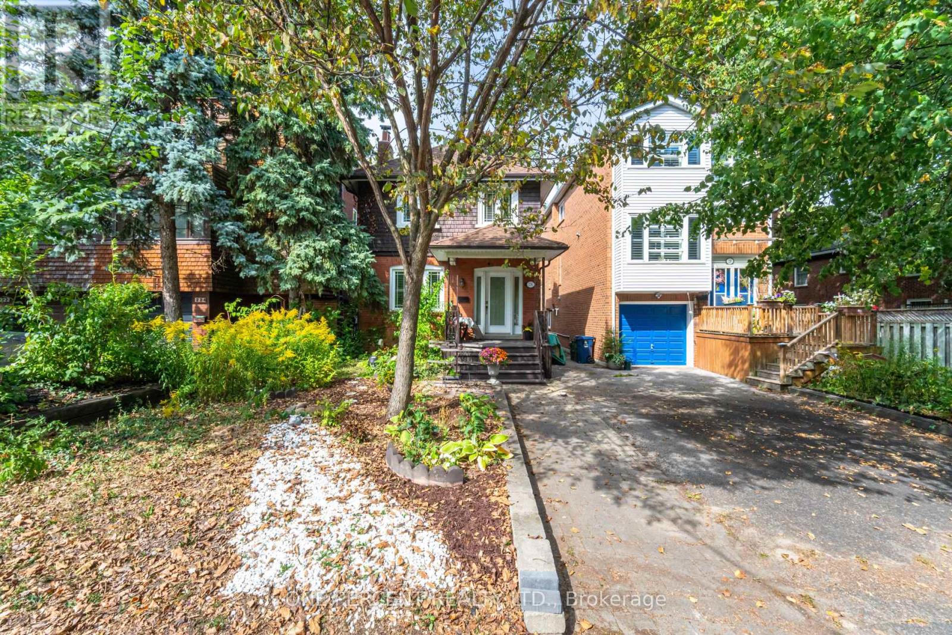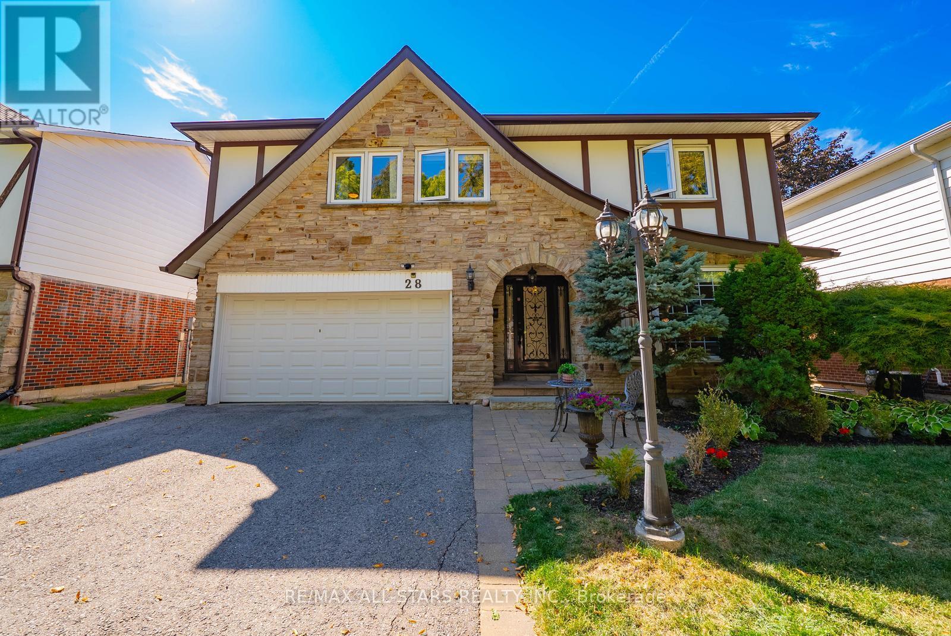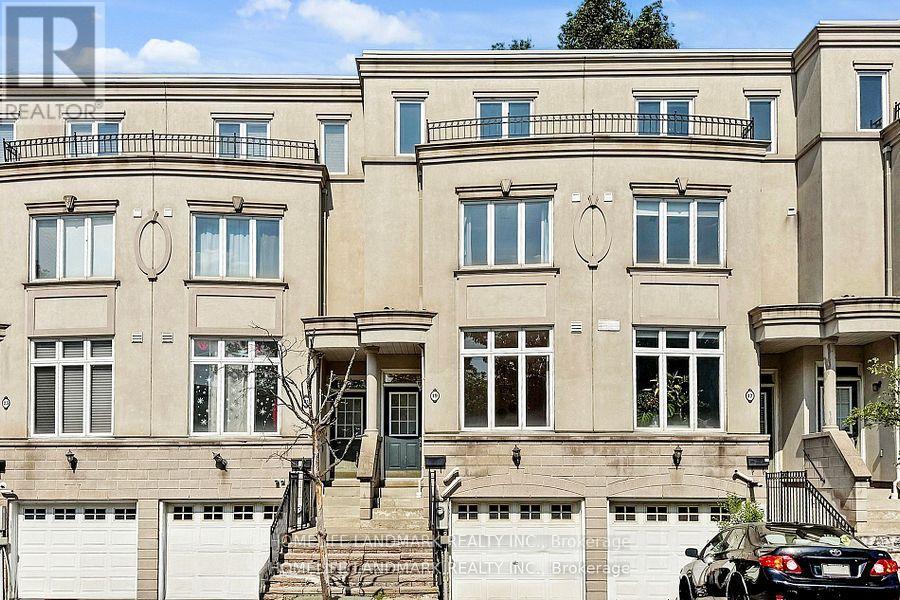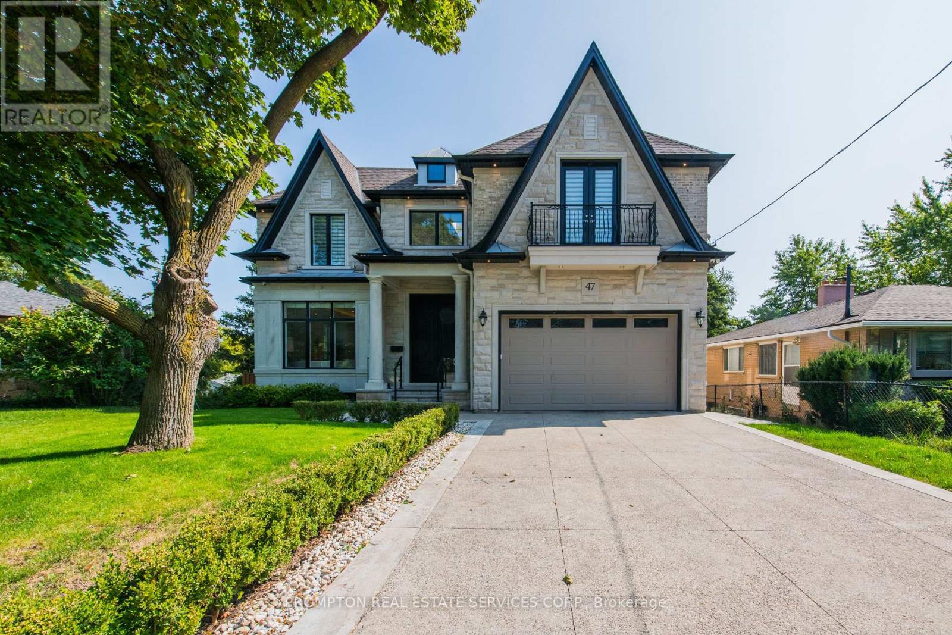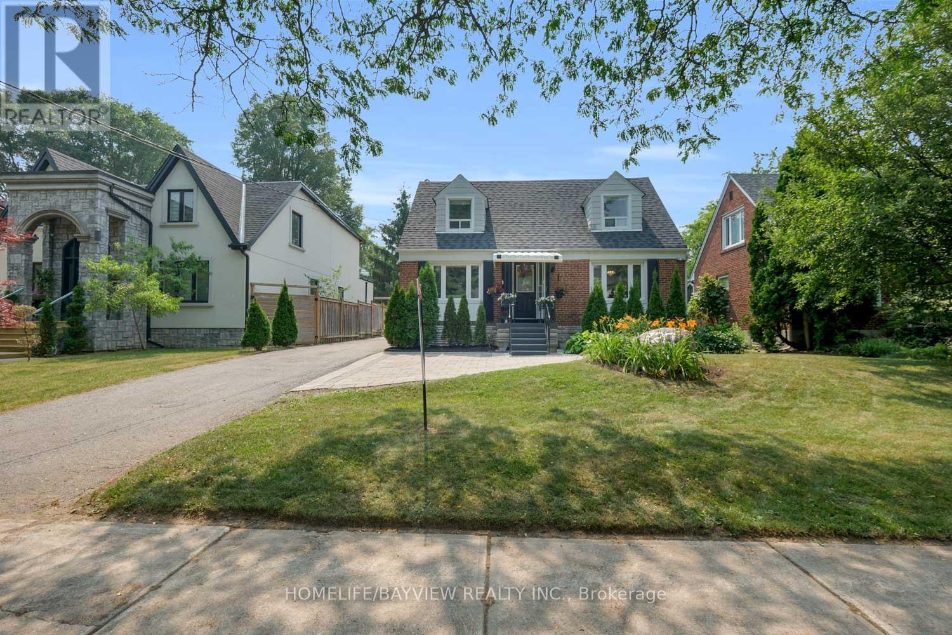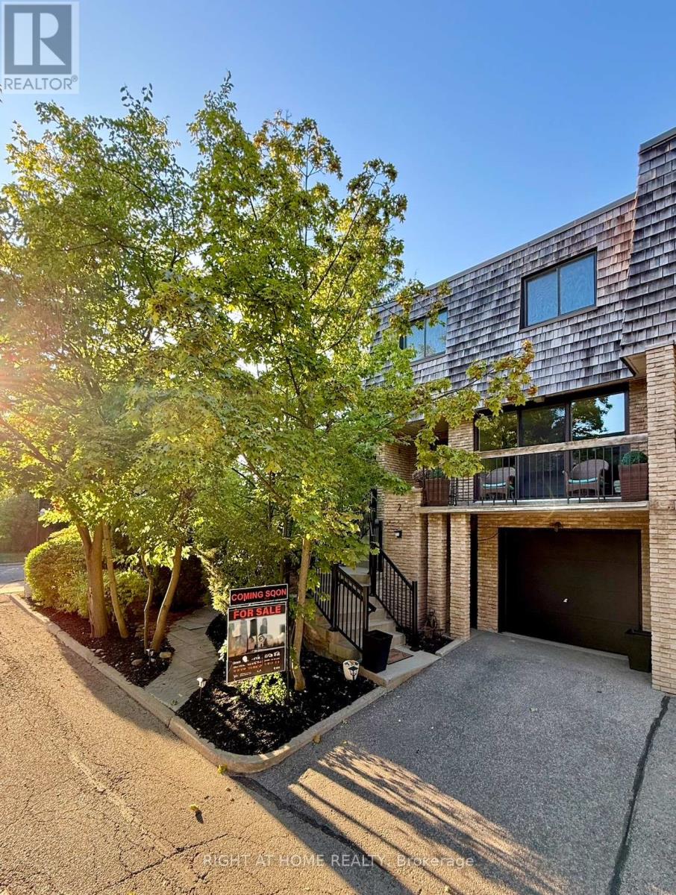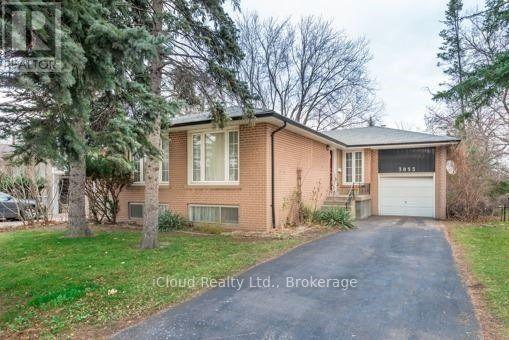226 Broadway Avenue
Toronto, Ontario
Incredible opportunity to own a beautifully renovated 3-bed, 3-full bath detached home in Torontos highly coveted Mt. Pleasant Village, steps from Bayview Ave and Yong.This charming residence blends modern updates with original character, offering style, comfort, and functionality. The main floor features a bright living room overlooking the front garden and an open-concept dining area that flows into a white, updated kitchen with a central island, granite counters, stainless steel appliances, backsplash, and ample storage. Walk out to a private covered deck, perfect for entertaining.Upstairs, the spacious primary bedroom boasts a 3-pc ensuite. Hardwood floors run throughout the home, complemented by newer windows with California shutters, upgraded electrical, a high-efficiency furnace, and central air for year-round comfort.The finished basement provides versatile space with a recreation room, kitchenette, 3-pc bath, laundry, and a side entranceideal as an in-law suite or for income potential.Set on a 25 x 100 ft lot with a private one-car driveway, this home is move-in ready. Located in a top school districtEglinton Jr. PS, Northlea EMS (French Immersion), North Toronto Collegiate, Northern Secondaryand close to prestigious private schools. Enjoy the vibrant Bayview shops, TTC, area parks, the upcoming LRT, a Walk Score of 84 and countless amenities. This Property Truly Has It All; A Must-See! (id:60365)
43 Parfield Drive
Toronto, Ontario
Welcome to your dream home in the highly desirable Henry Farm neighbourhood. A quiet, family-friendly community with a strong sense of pride and a great location. This freshly painted 4+1 bedroom executive home sits on a large, beautifully landscaped lot with a stunning in-ground pool and mature perennial garden. It's the perfect setting for families who love to relax and entertain in a resort-style backyard. This home offers a spacious and functional layout. The main floor features bright living and dining rooms, an eat-in kitchen with views of the backyard, and a cozy family room with a walk-out to the deck. Every room is bright and welcoming, large windows that fill the space with natural light. Upstairs, you'll find 4 generously sized bedrooms, all with hardwood floors, ample closet space, and large windows. The primary bedroom includes an ensuite bathroom and two closets for extra storage. The finished basement adds even more space with a large recreation room, a 3pc bathroom, a well-organized laundry area, and a 5th bedroom - perfect as a guest room, in-law suite, or home office. The fully fenced backyard is a private oasis - ideal for family fun, BBQs, and quiet evenings by the pool. Home is located just steps to Don Mills Subway Station, TTC bus routes, Fairview Mall, and North York General Hospital. You'll also enjoy quick access to Highways 401, 404/DVP and 407. Walk to excellent schools including Shaughnessy Public School, St. Timothy's Catholic School, Bayview Glen Private School, and Upper Canada Child Care. Nearby parks and trails include Havenbrook Park, Henry Farm Tennis Club, and the Betty Sutherland Trail. Henry Farm is more than a neighbourhood - it's a vibrant, close-knit community. Move in and enjoy or renovate to suit your style - either way, the possibilities are endless. (id:60365)
28 Cobblestone Drive
Toronto, Ontario
Welcome to 28 Cobblestone Drive, a beautifully upgraded 4+1 bedroom, 4 bathroom home with 2 full kitchens, set on a premium 50 x 150 ft lot in one of North Yorks most sought-after neighbourhoods. This meticulously maintained property offers undeniable curb appeal with its extended driveway, manicured landscaping, and timeless exterior. Inside, the main floor has been fully renovated in 2018, featuring bright and spacious principal rooms with a seamless flow, ideal for both everyday living and entertaining. The highlight of the home is the custom Italian kitchen with sleek modern finishes, built-in high-end appliances, and an impressive 10-ft islandperfect for chefs and entertainers alike. A powder room and main floor laundry add convenience. Upstairs, youll find four generous bedrooms, including a primary suite with double door entry and a spa-inspired ensuite with heated flooring. The additional 4-piece bath also features heated floors. The finished basement offers exceptional flexibility with a second kitchen, large living area, office/bedroom, full bathroom, and plenty of storage, ideal for multi-generational living or an in-law suite. The expansive backyard provides endless possibilities for outdoor living, from summer gatherings to creating your own private oasis. Located close to top-rated schools, Fairview Mall, Seneca College, public transit, and just minutes to Highways 401, 404, and 407, this home offers the perfect balance of space, style, and convenience. A rare opportunity in a prime Toronto location. (id:60365)
5 - 1315 Steeles Avenue W
Toronto, Ontario
Live in comfort and style in this beautifully and tastefully renovated townhouse. Offering a total of 2,386 square feet (as per MPAC) of thoughtfully designed living space, this home combines elegance with functionality. The bright and open floor plan has been fully updated with new flooring, bathrooms, pot lights, kitchen appliances, quartz countertops, and washer and dryer. Designer touches such as wainscoting and feature walls add character and sophistication throughout. But it's not just style - there is substance as well, with four generously sized bedrooms (three upstairs and one in the basement), and four newly finished washrooms that provide space and practicality for today's growing family. The open-concept dining and living areas flow seamlessly to the backyard, creating the perfect setting for entertaining and BBQs. Downstairs, the high ceilings add a sense of spaciousness rarely found in basements, while the additional bedroom, den, and family room offer flexibility for guests, work, or recreation. Two underground, side-by-side parking spaces with direct unit access provide rare convenience, particularly in the winter with no shoveling required. Set within a well-managed condo townhouse complex, residents enjoy easy access to transit, shopping, schools, parks and everyday amenities. More than just a stylish renovation, this home is designed for comfort, practicality, and lasting family memories. (id:60365)
19 English Garden Way
Toronto, Ontario
Unbeatable Location & Exceptional Space Just Steps to Finch Subway!Tucked away from the hustle and bustle on a quiet, private enclave, this stunning townhouse offers over 2,070 sq. ft. (MPAC) of above-grade living space in one of North Yorks most desirable locations less than a 5-minute walk to Finch Subway Station. Designed for modern living, this 3-bedroom, 5-bathroom home offers the rare luxury of ensuite bathrooms in every bedroom, providing ultimate comfort and privacy for the whole family. The main level impresses with 9-ft ceilings, pot lights, and a cozy gas fireplace, complemented by a contemporary kitchen featuring quartz countertops and ample cabinetry perfect for everyday living and entertaining. Upstairs, the primary suite is a true retreat with brand-new hardwood floors, two walk-in closets, a spa-like ensuite with double sinks, and a walkout to a massive private terrace ideal for morning coffee or evening relaxation. The second bedroom also features a double-vanity ensuite, offering added comfort and convenience. The lower level includes a separate entrance, direct garage access, a 3-piece bath, and newly updated flooring in the bedroom perfect for an in-law suite, guest space, or home office. Enjoy an extra-deep private backyard complete with a natural gas hookup ideal for summer BBQs and outdoor entertaining. Smart home features include a Nest thermostat and Smart Lock, adding efficiency and security. Maintenance fees cover snow removal, front landscaping, water. Just steps to Finch Station, Shoppers Drug Mart, restaurants, grocery stores, North York Centre, parks, top-rated schools, and easy access to Hwy 401 & 404. This move-in ready, turnkey home checks all the boxes. (id:60365)
47 Wycliffe Crescent
Toronto, Ontario
Welcome to 47 Wycliffe Crescent, an exceptional 4+2 bedroom, 7-bath custom residence in prestigious Bayview Village. Behind its timeless Victorian-style façade with elegant gables lies a neoclassic interior defined by craftsmanship, scale, and sophistication. The soaring 22-ft foyer introduces meticulous trim work, full home paneling, and bespoke millwork. A gourmet Sub-Zero/Wolf kitchen offers a chef-inspired experience blending function and elegance, while a dedicated main floor office provides the ideal space for work or study. Designed for ultimate comfort, the home includes Control 4 smart automation, dual furnaces and AC systems, heated floors throughout the Lower floor and all washrooms, plus a heated driveway and main and side entrance to the private in-law suite. The driveway accommodates Five cars, complemented by a double garage and full exterior security camera coverage.The fully walk-out lower-level apartment is bright and spacious, with full-sized windows, a private side entrance, perfect for multi-generational living, grown children, guests, or valuable rental income. The pie-shaped lot expands into a landscaped, fully fenced backyard retreat with lush gardens, multiple seating zones, an outdoor fireplace and a dedicated BBQ area. Additional highlights include exceptional paneling and trim work throughout, smart-home security with exterior cameras, and a quiet crescent location within the sought-after Bayview Middle & Earl Haig school districts.Steps from Bayview Village Shopping Centre, the subway, and major highways, this residence combines timeless elegance with modern convenience. 47 Wycliffe Crescent is more than a home, it is a statement of refined luxury for families who expect the very best. (id:60365)
320 Senlac Road
Toronto, Ontario
Charming and Cozy House Located in upcoming area of North York .Lots of Upgrades ,large and Bright living Room , kitchen with Granit Countertop Pot light St St App, porcelain Flr, Gas Range, opens to the Dining room .with Hardwood Flr ,Cristal Shandlier and large window . 2 Spacious Bedrooms on the Second floor with Hardwood floors . Large Window and 3 Pc Bath .Basement Suitable for Guest suit (with murphy bed) .family room......with a den ,Front load laundry ,Roof(2021) Wiring for security Camera Through the House ,Walking Distance to Public Transit, Min drive to Finch Subway ,large Backyard, well maintained with large Deck, Natural Gas for Barbique, Beautiful greenery, Storage and Interlocking Patio. (id:60365)
2001 - 1815 Yonge Street
Toronto, Ontario
Welcome to the prestigious MYC Condominiums. This rarely offered suite is one of the building's most sought-after layouts, offering over 750 sq. ft. of open-concept living with an extra-large den that easily doubles as a second bedroom. Floor-to-ceiling windows span the entire south-facing wall, flooding the home with natural light and framing unobstructed views of the Toronto skyline and Lake Ontario. Inside, design meets function with a Scavolini kitchen featuring extended-height cabinetry and an oversized island, perfect for entertaining. Thoughtful custom built-ins elevate the space with cabinetry in the den, bedroom walk-in, and hallway closets while upgraded lighting fixtures add a modern touch. The private balcony features custom patio tiles, creating an outdoor retreat in the sky. In 2025, the suite was refreshed with oak engineered hardwood floors, fresh Benjamin Moore paint throughout, a quartz vanity in the washroom, and a new Frigidaire dishwasher making this unit completely turnkey! The building itself is impeccably maintained, backing onto the Kay Gardner Beltline Trail and Mount Pleasant Cemetery a natural escape for runners, cyclists, and dog walkers. Out front, Davisville Station is just steps away, offering effortless city access. Original owners. Never rented. A rare blend of space, design, and unparalleled views in the heart of midtown Toronto. (id:60365)
310 - 639 Lawrence Avenue W
Toronto, Ontario
WELCOME TO SOPHISTICATED URBAN LIVING AT 639 LAWRENCE AVE W. LOCATED IN THE HEART OF ENGLEMOUNT-LAWRENCE. THIS MODERN STACKED TOWNHOUSE WITH UNOBSTRUCTED VIEW COMBINES STYLE, CONVENIENCE AND COMFORT FOR THOSE SEEKING THE BEST OF TORONTO'S MIDTOWN. STEP INSIDE TO FIND A BRIGHT, OPEN CONCEPT LAYOUT ILLUMINATED BY 9 FT CEILINGS, WHERE LIVING, DINING AND KITCHEN AREA FLOW SEAMLESSLY TOGETHER. KITCHEN PERKS INCLUDE; TALL MAPLE UPGRADED KITCHEN CABINETRY, LARGE KITCHEN ISLAND WITH 10 DRAWERS, GRANITE COUNTERTOPS, MARBLE BACKSPLASH, UNDERMOUNT VALANCE LIGHTING AND TOUCHLESS FAUCET & SOUP DISPENSER. UPGRADED BLOOMBERG FRIDGE WITH BOTTOM FREEZER, SILDE-IN FRIGIDAIRE STOVE, BRAND NEW FRIGIDAIRE OVER THE RANGE MICROWAVE & BRAND-NEW BOSH DISHWASHER WITH 3RD RACK, UPGRADED BATHROOMS WITH MAPLE CABINETS, CAESARSTONE QUARTZ TOPS, UPGRADED PFITER FAUCETS AND SHOWER FIXTURES, FRAMELESS GLASS SHOWER. GOOD SIZE ENTRYWAY CLOSET, SEMI ENSUITE & CLOSET ORGANIZERS IN BEDROOMS, ENGINEERED FLOOR (TORLYS), UPGRADED LIGHTING THROUGHOUT UNIT, NEW TANKLESS WATER HEATER (5K), 1 UNDERGROUND PARKING SPOT AND LOCKER. OUTDOOR SPACE IS A HIGHLIGHT; ENJOY A PRIVATE TERRACE COMPLETE WITH A BBQ HOOKUP FOR SUMMER GATHERINGS. LOCATED 2 MINUTES WALK FROM LAWRENCE WEST SUBWAY STATION, WALKING DISTANCE TO LAWRENCE SQUARE SHOPPING CENTRE (GROCERY, PHARMACY, WINNERS, CANADIAN TIRE, ETC. (id:60365)
201 - 34 Snowshoe Mill Way
Toronto, Ontario
Welcome to your perfect family home in the prestigious St. Andrew-Windfields community in the neighbourhood of Bayview Mills! | Exclusive Community with only 2 entry points From Bayview and York Mills | This spacious 2-storey condo townhouse offers 4 bedrooms plus a den/extra bedroom, 3.5 bathrooms, PLUS an additional office/bedroom in the basement. Step inside to find elegant upgrades throughout, including limestone and Brazilian mahogany flooring on the main level, Brazilian Sunset granite counters in the kitchen, and updated windows & Coverings (2021) and A/C + furnace (2020). | The generous main floor layout features a large eat-in kitchen, open-concept living and dining areas, and direct access to your private backyard terrace with a newly built stairway (2022) perfect for entertaining or relaxing outdoors. | Upstairs, you'll find oversized bedrooms, including a spacious primary suite with ensuite and walk-in closet. | The versatile lower level offers a family room or nanny suite with its own bathroom, ideal for multi-generational living, guests, or a home office. | This home is part of a well-managed community where monthly fees cover snow removal, landscaping, roof and window maintenance, exterior upkeep, parking, water, and even access to the outdoor pool, making life worry-free. | Located in one of Toronto's most sought-after neighbourhoods, you'll be minutes from York Mills subway, Highway 401 and DVP, shops, Bayview Village, Loblaws and Longos, restaurants, parks, ravines, and top-rated schools including Harrison PS (IB School), Windfields MS, ES Etienne-Brule, Claude Watson School of Arts and York Mills Collegiate. | Walk to Metro, Shoppers, Restaurants, Banks- York Mills Arena, TTC & Parks. | Prestigious living, a family-friendly layout, and a truly carefree lifestyle, this home has it all! (id:60365)
13 - 2 Wooded Carse Way
Toronto, Ontario
Fully & Professionally Renovated End-Unit Townhome with In-Law Suite & One of the largest yards in the complex. 2 Wooded Carseway is a beautiful 3+1 Bed 4 bath that truly feels like a detached home but with all the convenience of being a part of a condominium. This is an excellent opportunity to own this rarely available property, tucked away on a quiet, private cul-de-sac. Surrounded by mature trees & lush landscaping, this home offers the peace of a retreat with the convenience of city living. Step inside to a thoughtfully designed & fully renovated interior which includes new flooring, staircase, appliances, & fixtures,Custom kitchen with modern finishes & premium appliances,Stylish bathrooms & powder roomall brand new with high-quality fixtures,Optional in-law suite (above grade) with private entrance, walk-out patio, separate living/dining, kitchen, bathroom & laundryideal for multi-generational living or rental income. ESA-approved copper wiring upgrade. EXTERIOR & SYSTEMS UPGRADES: New front entry door, garage door, and updated windows.Professionally landscaped yard with mature trees & shrubsperfect for outdoor entertaining.High-efficiency furnace, new central A/C, tankless water heater, & built-in central vacuum. All appliances & mechanical systems under warranty for peace of mind. LIFESTYLE & COMMUNITY:Corner lot privacy with abundant natural light. Maintenance-free livinglandscaping, snow removal, roof, windows,& exterior upkeep included.Water included ($$$ savings).Visitor parking for guests.Steps to parks, trails, the JCC, and just 6 minutes to the subway, 10 minutes to Yorkdale.This move-in ready home combines comfort, flexibility, & styleperfect for families, first-time home buyers,professionals, or retirees seeking a low-maintenance lifestyle in a tranquil yet central location.Dont miss this gem -a rare find that offers space, upgrades, & versatility in one of North Yorks most desirable communities. (id:60365)
3053 Bayview Avenue
Toronto, Ontario
Prime Bayview Village Location! Discover the endless possibilities at 3053 Bayview Ave, a charming 3-bedroom bungalow with a separate walk-out basement offering incredible rental or multi generational living potential. Featuring hardwood floors, a cozy family room with fireplace, and a walkout to a private interlocking patio ideal for entertaining, this home also boasts a brand-new air conditioner and furnace (2025) for worry-free comfort. Located in the coveted Earl Haig School District, you'll enjoy TTC at your doorstep, Bayview Village Shopping Centre, Hwy 401, parks, and top amenities just minutes away. With an application for severance submitted and strong future development potential on Bayview Ave, this rare property offers the perfect chance to live, invest, or redevelop while maximizing high income potential in one of Toronto's most sought-after communities. Rare Investment & Builder Opportunity Redevelop, Build New, or Create a High-Income Multiplex. (id:60365)

