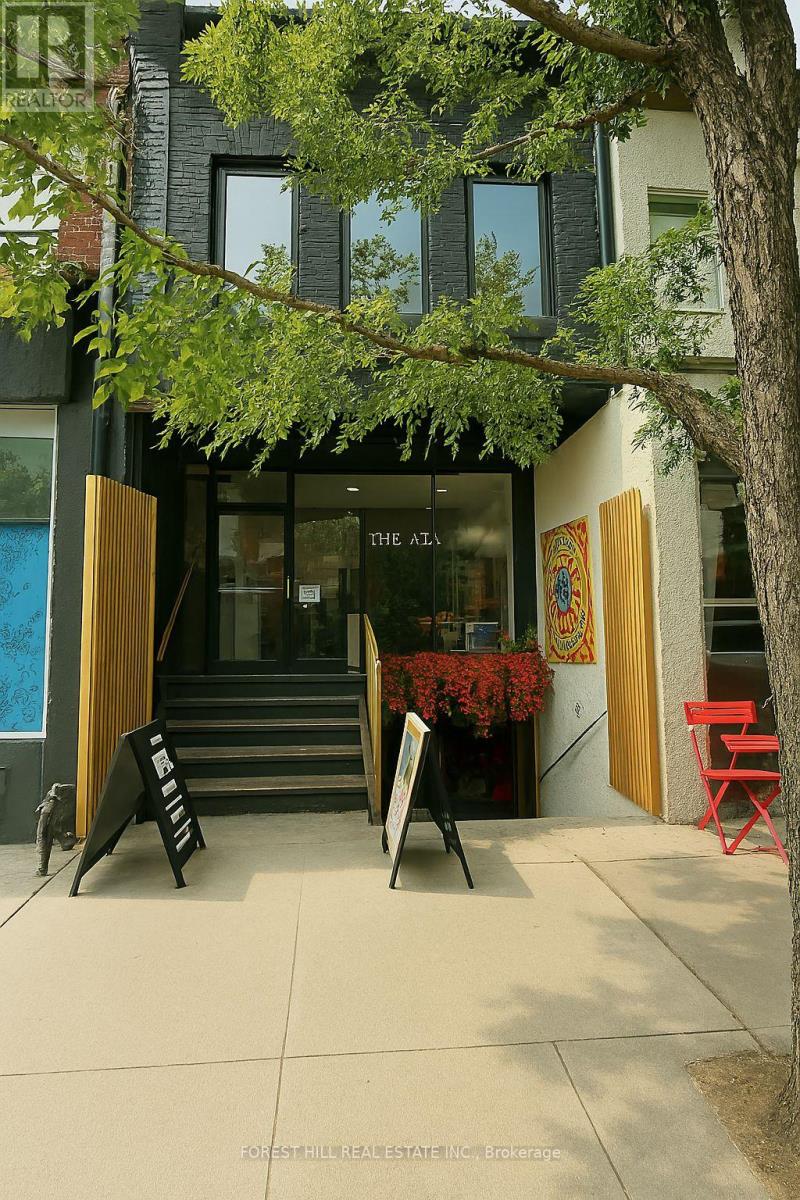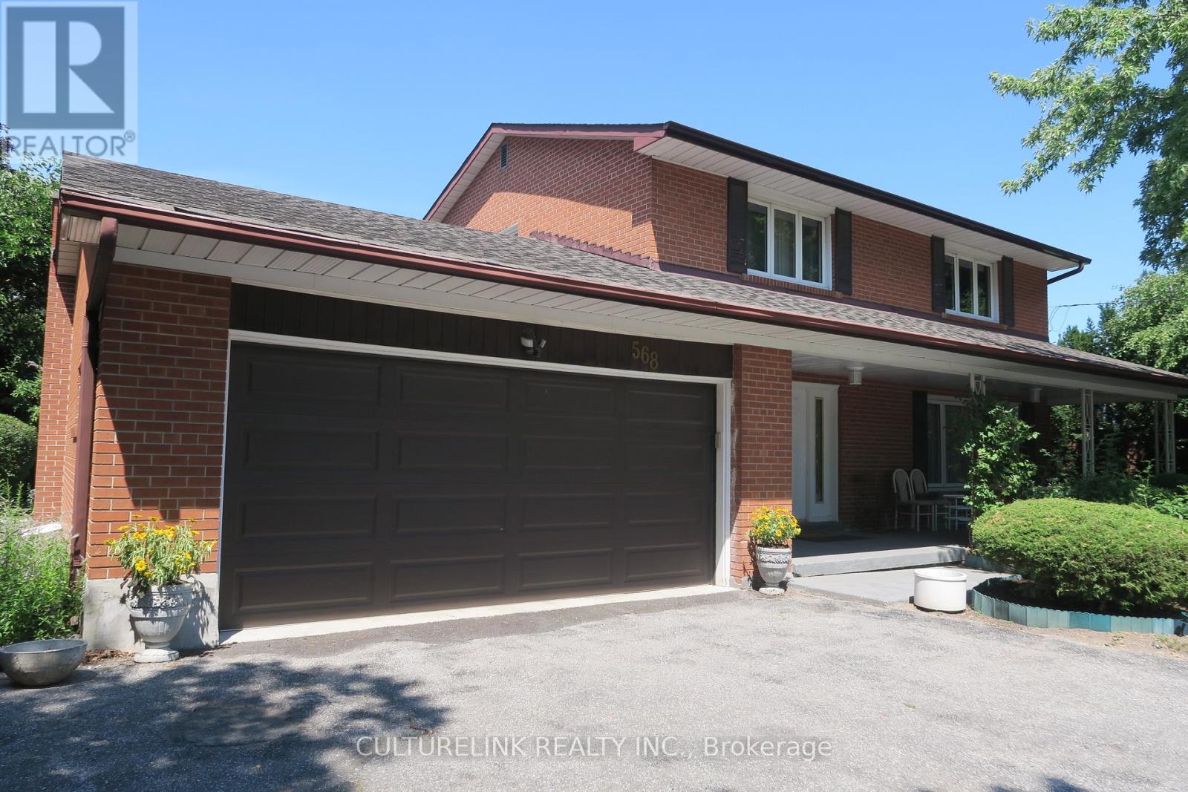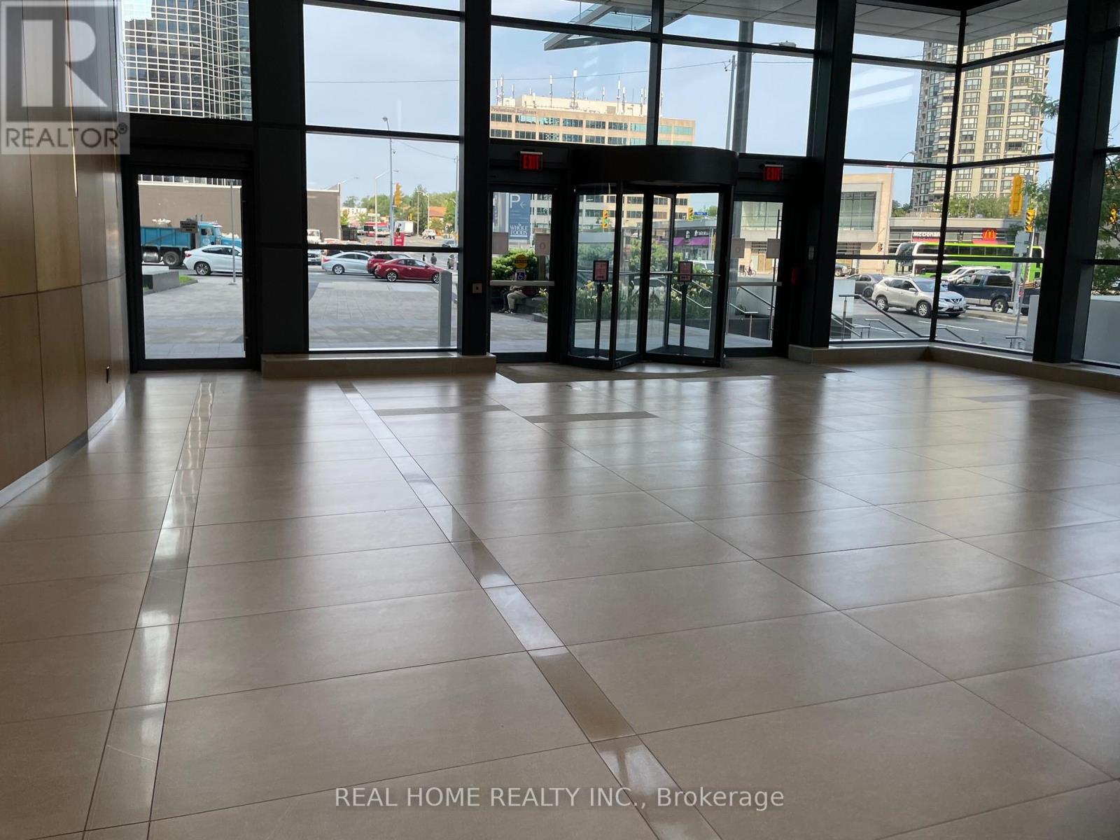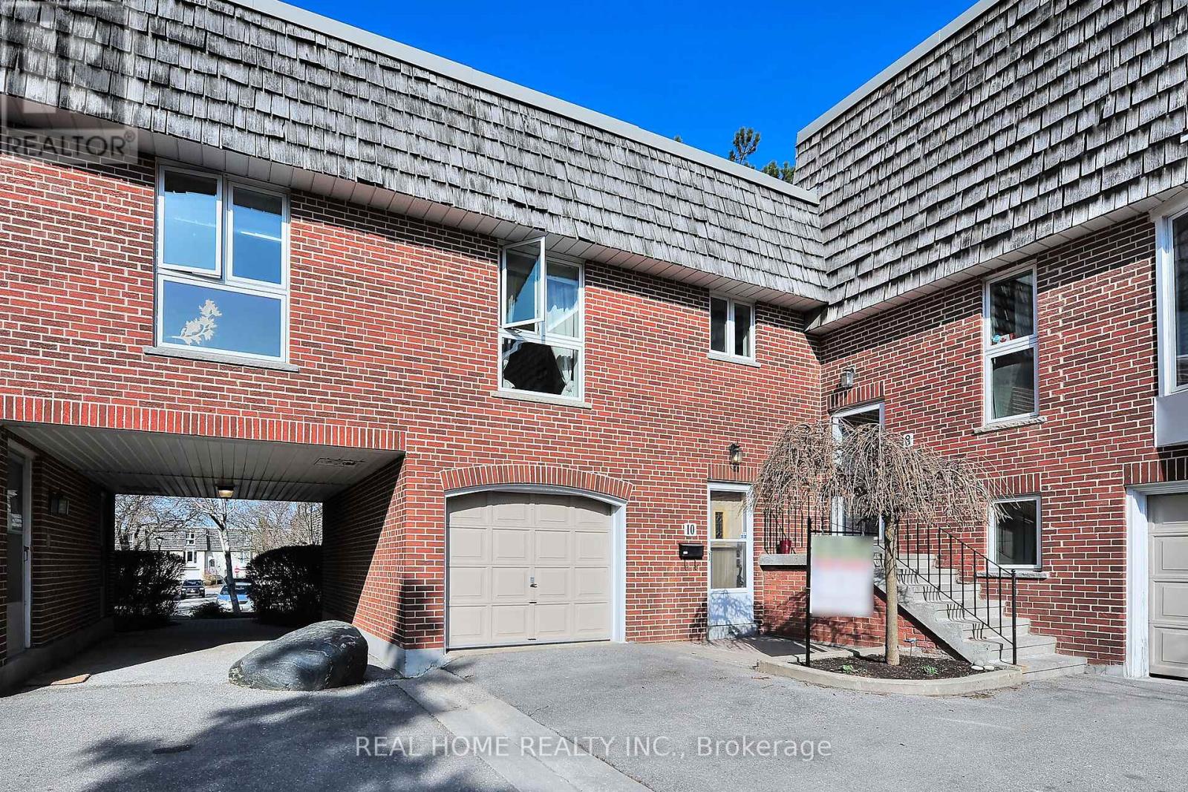3711 - 1 King Street W
Toronto, Ontario
Perfect Location At The Core Of Financial, Entertainments and Shopping Districts. One Bedroom + Separate Den. Newly Renovated. Bright SW Exposure W/ Lake View and City Skyline. Direct Access to P A T H Network, Subway and Public Transit. Luxury Hotel Facilities With Valet Parking, Gym, Sauna, and Pool. 24-Hour Concierge. Rent Includes All Utilities, Internet And Cable. (id:60365)
2nd Flr - 216 Ossington Avenue
Toronto, Ontario
Commercial Space for Lease in Trendy Barber Shop. Ossington & Dundas. Looking to grow your business in one of Toronto's most vibrant neighborhoods? We're offering a shared commercial but private space inside a stylish, high-traffic barber shop. Perfect for creative professionals and service providers looking for a unique, collaborative environment. Location Highlights: Prime corner at Ossington & Dundas West Surrounded by cafes, boutiques, galleries, and nightlife. Easy access to TTC and street parking. Space Features: Flexible layout for estheticians, tattoo artists, nail techs, lash specialists, or boutique retailers, Wi-Fi, utilities. Ideal For: Beauty & wellness professionals-Nails, Tattoos, Creative entrepreneurs, Retail pop-ups or micro-studios, Anyone seeking a stylish, collaborative space with built-in foot traffic. Why You'll Love It: Join a community-driven space where style meets hustle. Whether you're starting out or scaling up, this location offers visibility, vibe, and versatility. (id:60365)
1703 - 51 East Liberty Street
Toronto, Ontario
Welcome to your new home! This pristine, newly renovated 1 bedroom, 1-bathroom condo is the perfect place for you to call home. The unit boasts brand-new furnishings, flooring, and a brand-new Serta queen-size mattress for a luxurious night's sleep. The kitchen is fully equipped with a brand-new cookware set, making it easy for you to whip up your favorite meals. The unit also includes brand new towels, sheets and is move-in ready. Enjoy the peace and quiet of an end unit with no traffic or noise. Hydro and internet are included, so you can move in and relax without additional expenses. Don't miss out on this move-in-ready condo!**3 months minimum lease period (id:60365)
568 Cummer Avenue
Toronto, Ontario
A gem waiting for you in the peaceful Bayview Woods neighborhood. Discover this beautiful stunning 2-storey, 5-bedroom family home with a welcoming front porch and double-car garage with a grand frontage measuring close to 70 ft, and a south-facing private backyard on the ravine. Four bedrooms and two bathrooms upstairs, including master with ensuite. Main floor has spacious living, dining, kitchen, and family room. Finished basement includes a large bedroom adjacent to a 3-pcs bathroom, an expansive recreation room with a wet bar, cold room and large storage room, and laundry room. Near the prestigious A.Y. Jackson Secondary School (ranked first among TDSB schools) and other desirable schools: Zion Heights Middle School, Steelesview Public school, Lester B Peason Elementary School, and St. Joseph's Morrow Park Catholic Secondary School. Conveniently located near the Finch Subway Station and close access to Hwy 401 & Hwy 404. Steps to the bus stop, and an easy walk to parks, shops at Cummer & Bayview, and The don Valley trail. (id:60365)
109 - 238 Doris Avenue
Toronto, Ontario
Prime North York Living! This stunning, fully renovated 2-bedroom, 2-bath 1053 Sq Ft, ground floor suite offers the perfect blend of style, comfort, and convenience complete with a private entrance from a large, fully fenced terrace. Designed for downsizers or anyone seeking effortless, low-maintenance living, this condo truly feels like a model home.Inside, you'll find engineered hardwood flooring throughout, a modern kitchen with quartz countertops, stainless steel appliances (2020), custom built-in closets, and a Bosch ventless washer + dryer (2020). The oversized kitchen island is enhanced with a sleek fan hood, while remote-controlled sheer blinds add a touch of sophistication to every room. The primary bedroom features a spacious walk-in closet and a private 4-piece en-suite. Thoughtful custom storage solutions are found throughout the unit.Includes one underground parking spot and exclusive use of a storage locker. Enjoy unbeatable walkability just steps to North York Centre, TTC subway, Earl Haig Secondary, McKee Public School, restaurants, shopping, Loblaws, Metro, and more. Quick access to Hwy 401 & 407, top hospitals, and all urban essentials. Located in a well-managed, recently updated building, this is a rare opportunity to enjoy elegant city living in a warm, welcoming community. (id:60365)
1 - 1065 Bathurst Street
Toronto, Ontario
Turn Over A New Leaf With This Fresh Opportunity In Desirable Annex Bathurst/Dupont Location & Live Stylishly, Solo Or W/ A Partner/Roommate In This Spacious Newly Renovated 2 Bdrm Pad. Craving A Blank Slate To Call Your Own? Look No Further And Act Now Or Lose Out. Ensuite Laundry, Dishwasher, A/C, AAA Neighbourhood, The List Of Perks Goes On And On. The Only Thing Left Is You! Take Action & Book Your Private Showing Today; U Won't Regret The Lucky Day U Did. EXTRA'S: Charming White Tile Backsplash In Kitchen, New Hardwood Floors, Matching Tile Throughout In Washroom And Common Areas. Floor Plans Available. New Appliances Include Stacked Samsung Washer/Dryer. Outdoor Area. (id:60365)
2603 - 30 Roehampton Avenue
Toronto, Ontario
Live In A Beautiful & Bright 1 Bedroom Unit With A Breathtaking West View Located In The Heart Of Midtown Toronto(Yonge & Eglinton), Desirable Location, Everything At Your Fingerprints (Mall, Restaurants, Stores, Pro Fitness Club, 2 Minutes WALK To Subway,..., Top Rank Schools, 9Ft Ceilings, Private Balcony, Unobstructed West View, Laminate Floor Throughout, LOCKER, Great Amenities(Gym, 24H Concierge, Party/Meeting Room, Roof Top Garden, Sauna,... (id:60365)
64 Glengowan Road
Toronto, Ontario
Welcome to this exquisite custom-built 4+2 Bedrm 6 Bathrm home, perfectly situated in the heart of Lawrence Park. Soaring 10ft ceilings, sleek pot lights, and White Oak hardwood flrs throughout. Open Concept living and dining rm creates a spacious environment ideal for entertaining with natural light through the floor to ceiling windows. Living rm boasts a gas fireplace. Dining rm features a wine cellar. Main flr office, complete with smart frosting film on glass offers option for privacy. Grand foyer showcases a walk-in closet with sliding doors, powder rm impresses with designer sink and heated floors. Mudroom off of side entrance with custom closets and bench. Gourmet kitchen is a chefs dream, with built-in Miele appliances, refrigerator, freezer, 6-burner gas range, coffee system, transitional speed oven, and dishwasher. Custom-built center island adorned with luxurious quartzite countertops. Open-concept family room, featuring another fireplace with walk out to deck. Natural light floods the contemporary staircase with skylights overhead. Primary suite offers a serene retreat, complete with a 6-piece ensuite, walk-in closet, gas fireplace, bar with beverage cooler, and speaker system, all overlooking the tranquil backyard. 2nd Bedroom with 4pc ensuite features custom built in closets. 4pc ensuite has caesar stone counter top, tub and heated floors. 3rd & 4th Bedrms offer south facing large windows with shared 3pc ensuite with Custom Vanity w/ Caesar stone Countertop, heated flrs, shower. Mezzanine office with gas fireplace. Lower level offers an expansive rec room, two additional bedrooms (ideal for a gym), 2 3pc bathrms, laundry, and a home theatre. Federal Elevator system. iPort Home Automation System. Hot Tub & Pool. Heated Driveway & Stairs, Front Porch, Rear Deck & Rear Stairs. Camera Security System. Double Car Garage. Sprinkler System. Concrete Deck w/Glass Railing (id:60365)
615 - 4789 Yonge Street
Toronto, Ontario
Pime Location! Raw Office Space In The Hullmark Corporate Centre At Yonge And Sheppard In Hearth of North York area. Raw Space Provides Opportunity To Design according to the Professional business Uses Including But Not Limited To; Lawyers, Medical Doctors, Dentists, Accountants, Financial Services, Mortgage Brokerage, Travel Agency and other professional business. Direct Access To Sheppard Subway Station! Rexall Pharmacy, RBC bank Branch, Whole Food Market Just Around The Corner. Don'y miss this great opportunity to design this avaiable office space based on your business needs. (id:60365)
732 - 1030 King Street W
Toronto, Ontario
Welcome To The DNA3 Condominiums. This Small But Smart Bachelor Suite Features Designer Kitchen Cabinetry With Stainless Steel Appliances, Stone Counter Tops, Under mount Sink & A Glass Tiled Backsplash. Bright Floor-To-Ceiling Windows With Hardwood Flooring Throughout & Steps To Liberty Village - Metro Grocery Store, Shoppers Drug Mart & The City's Finest Restaurant & Entertainment Lounges. (id:60365)
244 - 10 Farina Mill Way
Toronto, Ontario
Welcome to this Gem at Bayview and York Mills! This Carefree 2 bedroom 2 washroom updated townhome in Toronto's prestigious neighborhood renovated 2.5 years ago with; fantastic custom built kitchen & quartz countertop in 2023, hardwood floor, stairs, doors, trims, baseboard 2023, kitchen appliances, heat pump and tankless water heater 2022, freshly painted throughout windows and roof 2023, recreational room in the basement ideally can be used as family room or office spaces, Also basement has almost 230 sq/ft storage area including laundry room, Furnace, as well as potential to install another 3 piece washroom! Access from Dining room to the relaxing private patio surrounded by mature trees and green spaces is another feature of this property. Condo complex changed all Windows & Roofs, Residents with endless potential at this complex have a privilege to enroll kids in the well-known York Mills Collegiate Institute and Windfields Middle School. Grocery store, Restaurants, Banks around the corner, public transit to subway few seconds away, easy access to DVP and 404, 401, basically this unique townhome is the best option for those who want to live in the house style property with peace and comfort with the price of less than same size apartment in the area. (id:60365)
Main - 80 Westwood Drive
Kitchener, Ontario
Steps from everything you need! Enjoy the perfect blend of comfort, style, and convenience in this carpet-free main-floor triplex apartment, offering three generous bedrooms, a generous living area, and a private entrance for added privacy. Picture yourself grilling and entertaining on the oversized shared deck, or unwinding in the inviting outdoor space with a picnic table for casual meals and relaxing afternoons surrounded by greenery. Everyday living is made simple with on-site laundry, one parking spot included (additional available for $60/month), and optional high-speed internet for $35/month. Rent is $2,345 + Hydro, with gas and water included for worry-free budgeting. Perfectly situated just minutes from the bustling shops and restaurants at The Boardwalk, and close to major grocery stores, scenic parks, quality schools, and public transit, this welcoming home lets you enjoy a relaxed lifestyle while keeping everything you need within easy reach. (id:60365)













