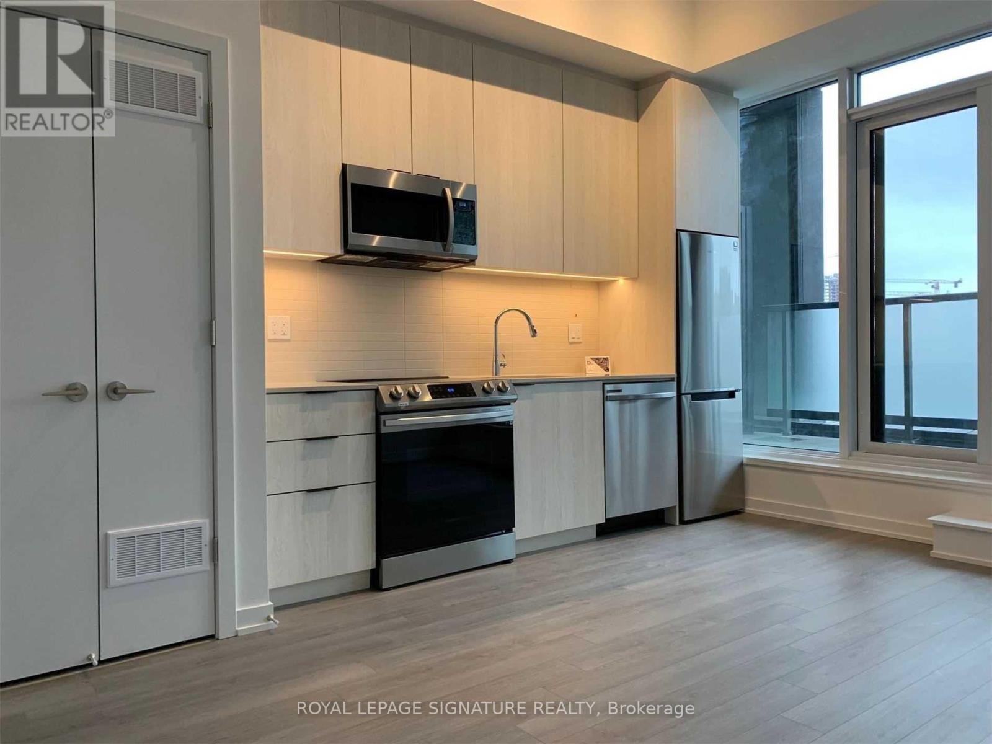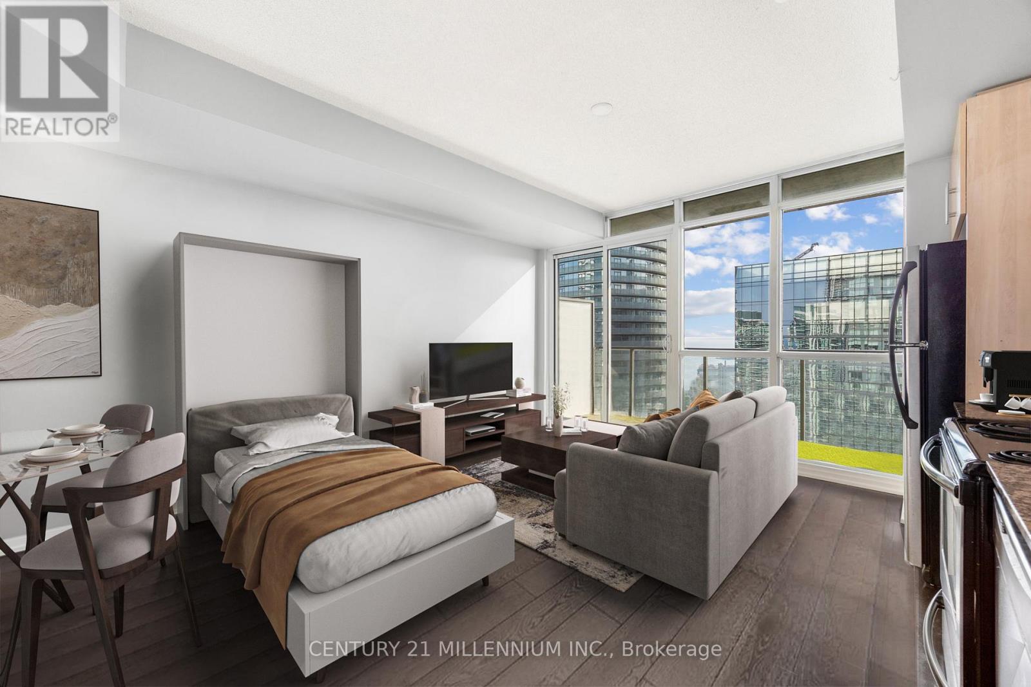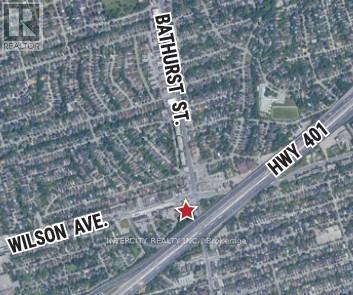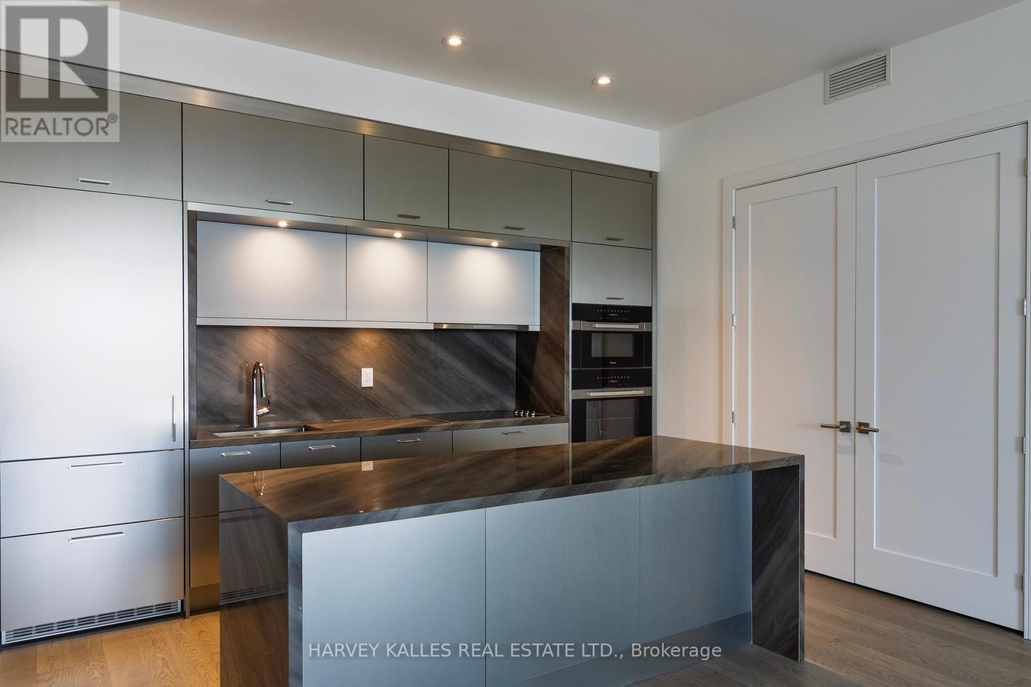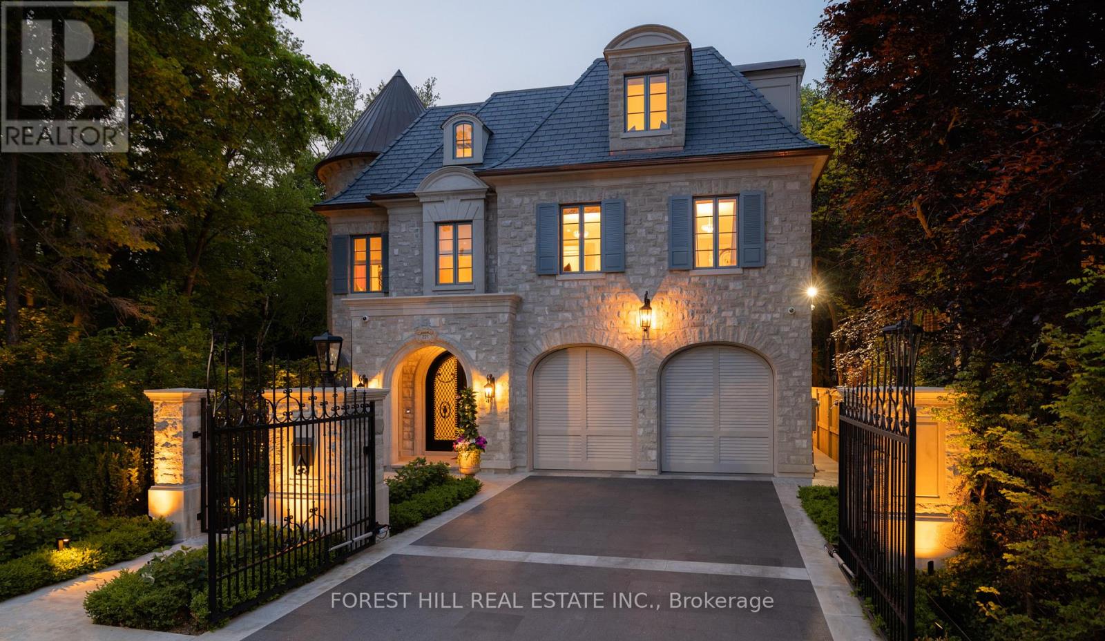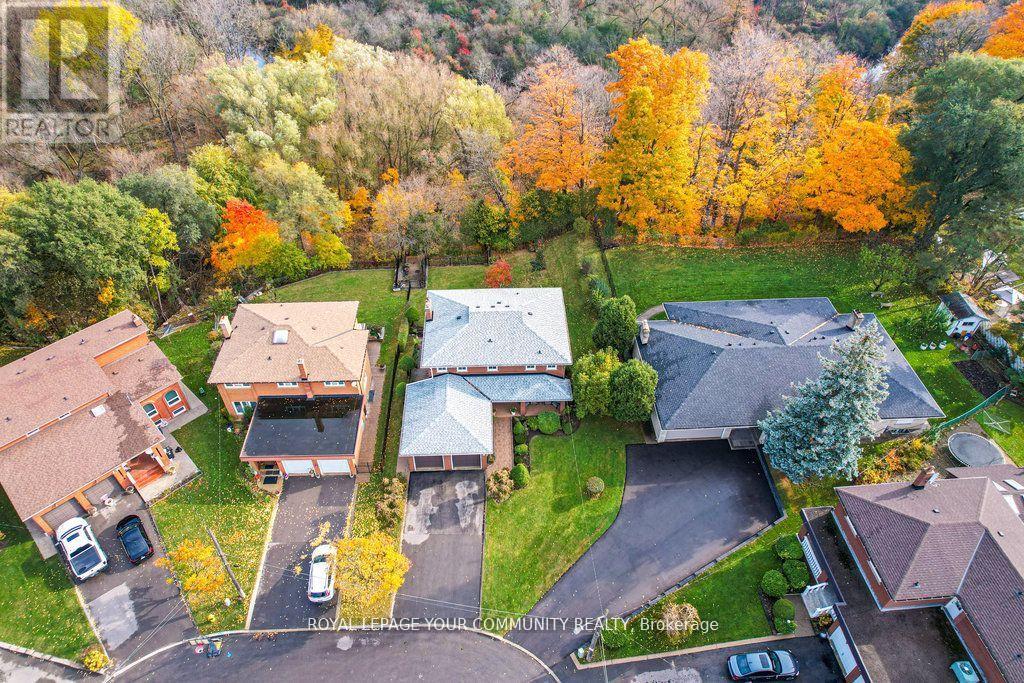1003 - 108 Peter Street
Toronto, Ontario
Welcome to PETER and ADELAIDE, an exquisite building offering a blend of modern design, craftsmanship, and unrivaled convenience. Situated in a highly sought-after neighborhood, PETER and ADELAIDE offers a wealth of amenities inside and out. Close to PATH, Financial/Entertainment Districts, Subway and Transit Access and a whole lot more to explore and discover in the area. Come check out these freshly finished units and make it your next home. Amenities pending completion - Co-working & Rec Room, Outdoor Lounge, Fitness & Yoga Studio, Infra-Red Sauna & Treatment Rooms, Demo Kitchen, Private Dining Room, Party Lounge, Terrace, Outdoor Communal Dining and Kids Zone & Arts & Crafts. Book your viewing today!! (id:60365)
407 - 50 Power Street
Toronto, Ontario
Welcome to your modern retreat in the heart of one of Torontos most vibrant neighbourhoods. This stylish suite offers a functional layout with 9 smooth ceilings and sleek stainless steel appliances. Enjoy the comfort of a thoughtfully designed living space with a bright southeast exposure.Convenience is at your doorstep with TTC access, retail shops within the building, and a double-height lobby featuring 24-hour concierge service. Discover the charm and energy of a connected community that truly feels like home. (id:60365)
1806 - 85 Wood Street
Toronto, Ontario
Axis Condos! Designed Specifically For You Movers, Shakers & Innovators Who Keep Up With The Quick Pace That Is Toronto. Premium Condo And Enjoy, ***High End Finishes***Cleverly Laid Out Floorplans***9Ft Ceilings***6,000 Sf Of Kick-Ass Gym Space***Expansive Collaborative Workspace***Outdoor Terrace***Walking To Loblaws,Eatons,The Village,TMU,UofT,Ramen,Coffee & More!*** See It Today!! (id:60365)
522 - 55 Mercer Street
Toronto, Ontario
CentreCourt has just unveiled it's latest project! Featuring sleek, modern finishes, these condos provide comfort, practicality and convenience. Nestled in the downtown core, you'll be amiss not to explore the surrounding areas and experience convenience all around. TTC, shops, a theatre, restaurants, cafes and pretty much anything you'll require is a convenient stroll away from your doorstep! (id:60365)
1006 - 30 Wellington Street E
Toronto, Ontario
This renovated & spacious 2+1 executive suite at " The Wellington" awaits you. With 1,357 sq ft of living space, 2 bathrooms, sun room perfect for office or play room, stainless steel kitchen appliances, new flooring, fresh paint, 1 car parking & 1 locker, steps from Toronto's Financial District, The iconic Berczy Park across the street & 24 hr concierge, this expansive suite is perfect for professionals or families. " Suite is virtually staged** No dogs permitted in this building. Heating is heat pump which operates on electricity. (id:60365)
723 - 15 Richardson Street
Toronto, Ontario
Experience Elevated Waterfront Living At Empire Quay House Condos. This Brand New, Sun-Filled3-Bedroom Corner Suite Offers Approximately 929 Sq. Ft. Of Thoughtfully Designed Space,Complete With Parking And A Locker. Featuring Upgraded, Light-Toned Finishes Throughout,Kitchen Island, Quartz Counter Tops, Recessed Living Room Lighting, Mirrored Closet Doors,Glass Shower Door, The Unit Exudes A Clean, Modern Aesthetic That Amplifies Natural Light AndCreates A Fresh, Airy Atmosphere. Expansive Windows With Blinds And Southwest-Facing ViewsOverlook Queens Quay East And Lake Ontario, Bathing The Home In Sunlight From Morning ToEvening. Ideally Situated Just Steps From Sugar Beach, The Distillery District, St. LawrenceMarket, Union Station, Scotiabank Arena, And Directly Across From George Browns WaterfrontCampus, The Location Offers Unmatched Access To Torontos Vibrant Downtown And WaterfrontLifestyle. Perfect For A Downtown Family/Professional Occupants Seeking Style, Comfort, AndConvenience By The Lake. (id:60365)
4503 - 65 Bremner Boulevard W
Toronto, Ontario
"Lease to Own" Your Dreams of Owning A Piece of Toronto Is Just An Offer Away! The Residence Of Maple Leaf Square Condos Is Prime Downtown Location. Bachelor Unit Featuring Hardwood Floors With Stainless Steel Appliances. Galley Kitchen For Full Utilization Of Open Concept Space. Enjoy The Breathtaking Views Of The CN Tower And Lake Views From Your Spacious, Grass Floor Balcony. Great For First Time Home owners Or Investors Looking For A Guarantee Cash Flow Property. Wonderful Opportunity To Own A Piece Of Toronto At Its Finest InThe Heart Of The City! Spectacular Panoramic Views From The 45th Floor Of CN Tower. Direct Access To Scotiabank Centre, Union Station, And P.A.T.H. System Moments To Fine Dining Restaurants, Sports Bars, LCBO, TD Bank And Longo's Right In The Building. Walking Distance To Waterfront, Rogers Center, Financial District And Easy Access To Highways. First Class Amenities Include Indoor And Outdoor Pool With Tanning Deck And BBQs, 24Hr Gym, Concierge, Theater Room, 2 Party Rooms, And Business Centre. You Don't Want To Miss This! (id:60365)
3742, * Bathurst Street
Toronto, Ontario
Prime redevelopment site under receivership, zoned mixed use with a development potential for 404,077 sq ft more or less 32-storey & 11-storey mixed use buildings with a combined 479-residential units and commercial space on its ground floor. Buyer to satisfy themselves as to the development potential, no representation or warranties. Property being sold 'as is, where is'. **EXTRAS** Updates To Data Room Have Been Made and is Available with Signing of NDA. (id:60365)
701 - 155 Merchants Wharf
Toronto, Ontario
Luxury Waterfront Bliss at Aqualuna Where Elegance Meets the Lake At Aqualuna by Tridel, the sparkling crown jewel of Toronto's waterfront, life flows as effortlessly as the waves at your doorstep. This 2-bedroom + den, 3-bathroom masterpiece spans an airy 1,367 sq. ft., with soaring 11-foot ceilings that fill the space with light and grandeur a rare feature you'll treasure every day. A private 100 sq. ft. balcony showcases breathtaking, unobstructed lake views, with three access points from both bedrooms and the hallway, creating a seamless connection between refined interiors and serene outdoor living. Inside, every detail radiates sophistication: smart home technology, a fully integrated Miele kitchen, and over $30,000 in premium upgrades deliver style and function in perfect harmony. The EV-ready parking space keeps you future-forward and eco-conscious. Life here places Toronto's best at your fingertips stroll the boardwalk, relax at Sugar Beach, or explore the Distillery District. Iconic attractions like the CN Tower, Scotiabank Arena, and Rogers Centre are minutes away, while Loblaws, LCBO, and direct highway access make city living effortless. Resort-style amenities set a new standard: a spectacular outdoor pool with lake views, state-of-the-art fitness center, yoga studios, sauna, billiards, media lounges, and elegant entertaining spaces. This exclusive assignment sale is a rare chance to secure one of the cities' most coveted waterfront addresses. Perfect as a forever home or a prestige investment, Aqualuna delivers on every dream. Every day feels like a getaway right at home. Motivated seller (id:60365)
5005 - 395 Bloor Street E
Toronto, Ontario
Corner unit penthouse collection suite in the Hilton Hotel Yorkville Residence; used as Two Bedroom unit, with unobstructed valley view overlook green space. soaring 10-foot ceilings, floor-to-ceiling windows and walk-out balcony. The split bedroom layout the most functional and practical 2 rooms with versatile possibilities. ample closet space, while the modern kitchen is equipped with top-of-the-line stainless steel appliances, quartz countertops, and a stylish backsplash. The spa-like bathroom adds an extra touch of elegance to this beautiful suite. Meticulously maintained, this residence is a true gem. Located in the heart of the coveted Rosedale neighborhood, right by the Subway Station, steps away from Yonge/Bloor, Yorkville, and major shopping, dining and entertainment destinations. With quick access to UofT, high-end boutiques, supermarkets, and the DVP, this location offers both convenience and luxury. come see it and make this incredible suite your home today! (id:60365)
221 Forest Hill Road
Toronto, Ontario
Welcome to 221 Forest Hill Road, an architectural triumph with nearly 13,000 sq ft of living space on a private 17,000 sq ft lot, nestled along the Beltline Trail in the heart of one of Toronto's most exclusive enclaves. This estate represents the pinnacle of bespoke luxury, meticulously brought to life by the city's finest: JTF Homes, Lorne Rose Architect, and Dvira Interiors. Clad in hand-selected limestone and inspired by the romance of the French countryside, the residence evokes the timeless elegance of a Provençal château. Arched windows with weathered-blue shutters, a stately turret, and a gracefully symmetrical façade create a striking first impression. A dramatic arcaded loggia opens onto manicured grounds and landscaping imagined by Fitzgerald and Roderick, featuring a lap pool, sports court, and lavish gardens that offer privacy and tranquility. The interiors are nothing short of breathtaking curated blend of old-world grandeur and modern refinement. The main level features soaring ceilings and a dramatic spiral staircase. Chevron-patterned white oak floors, arched passages, imported wallpaper, and tailored lighting reflect impeccable attention to detail. The formal dining room (seating 20) flows effortlessly into a statement kitchen adorned with hand-painted Portuguese tiles and custom cabinetry by Emanuele Furniture Design. The sunlit family room is anchored by a hand-carved fireplace and opens onto the gardens through elegant French doors. The crown jewel is the primary suite, a true sanctuary with vaulted ceilings, whimsical wallpaper, arched detailing, and a fireside lounge that creates a retreat-like atmosphere. The pièce de résistance: a couture-inspired, two-storey dressing room with a spiral staircase and chandelier, paired with a spa-like ensuite clad in expansive stone and Shirley Wagner fixtures. The lower level features a sprawling rec room, games lounge, prep kitchen, gym, cedar sauna, and a home theatre for the ultimate cinematic escape. (id:60365)
21 Disan Court
Toronto, Ontario
Humber River Ravine Lot. Welcome to 21 Disan Court, in the Heart of Thistletown-Beaumond Heights Community; a vibrant & welcoming neighbourhood. A must see! The home sits on just under 1/4 acre and is situated at the end of a cul-de-sac; grounds are professionally landscaped; family oriented and friendly neighbourhood. Walk through the front door and see right through to the open area kitchen/family room, and view the Humber River Conservation Lands through the wide expanse of windows. Lower level is above ground and includes a large, spacious walkout to a beautiful patio. A well maintained 2 storey, 4 bedroom home, with more than 3400 sq ft. of living space. A good bones 1975 custom home built with many upgrades by original homeowners, including: circular staircase; wrought iron accents; solid wood kitchen cabinetry; high ceiling foyer; main floor 2pc bath, side entrance with wide, walk out to garden. The home has an open concept, eat-in kitchen and family room with fireplace; spacious living and dining room with hardwood floors. 2nd floor is also laid in hardwood floors. All bedrooms are spacious, with a very spacious 24ft primary bedroom with 3pc ensuite bath; & large walk-in closet. Expansive finished open concept lower level, with walkout to large back yard, overlooking the Humber River Conservation Authority Lands. The lower level could easily be converted to an in-law-suite. The lower area is comprised of: a large kitchen; family room; den with wood burning fireplace; beamed ceiling, and solid oak panelling; 2pc bath; large walk-in pantry; large laundry room; and cold room/cantina. There is plenty of storage space throughout the home. Other highlights include an oversized 2 car garage; fenced in lot; front and rear lawn inground sprinkler system! Minutes to Hwy 401, Hwy 427, New Finch West LRT, Etobicoke North GO Station , Woodbridge shops, Toronto Pearson Airport, Humber College, Canadian Tire, Walmart & New Costco! (id:60365)


