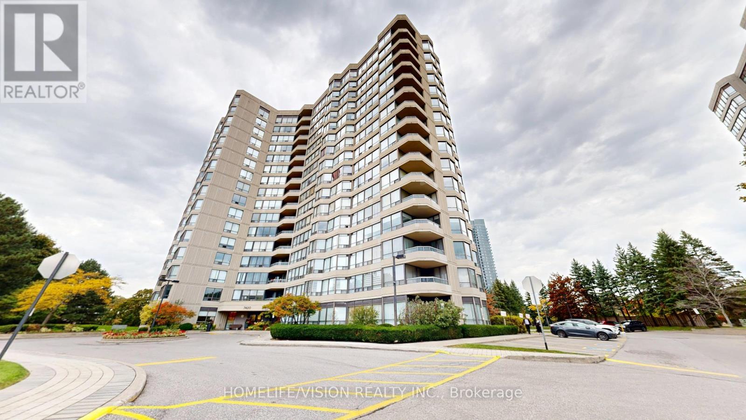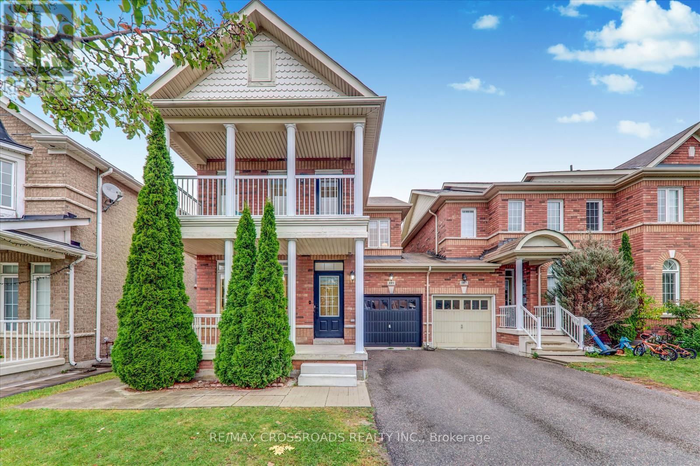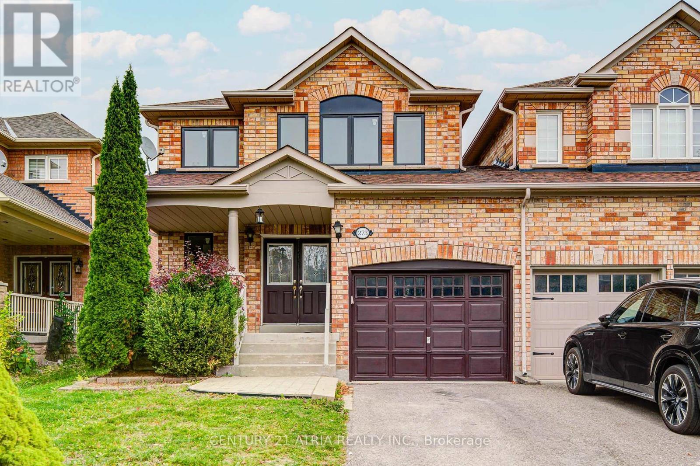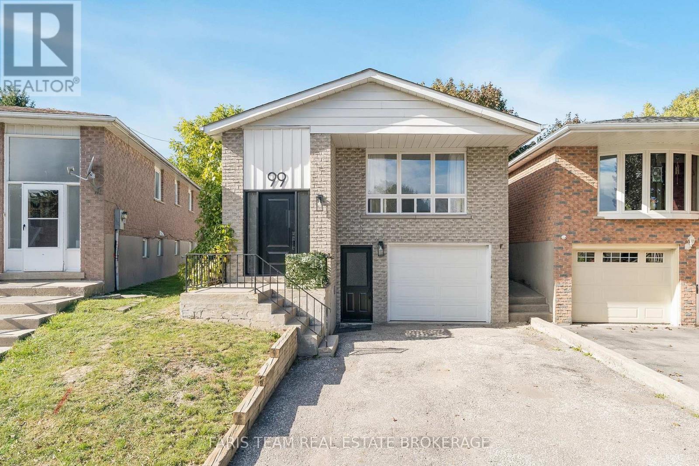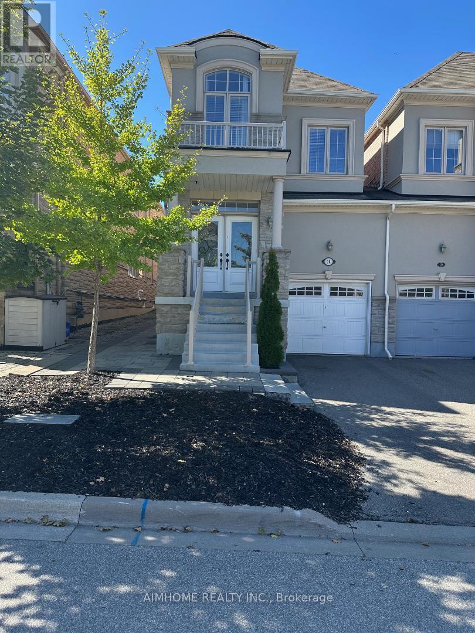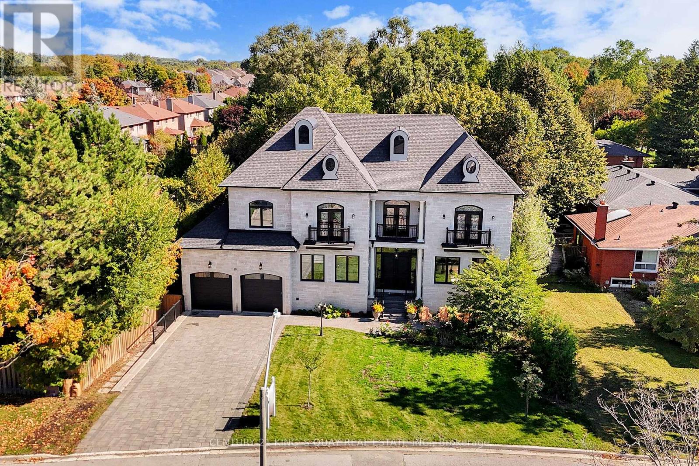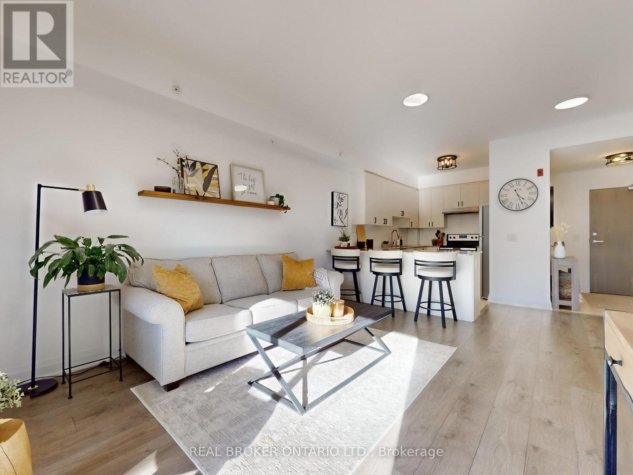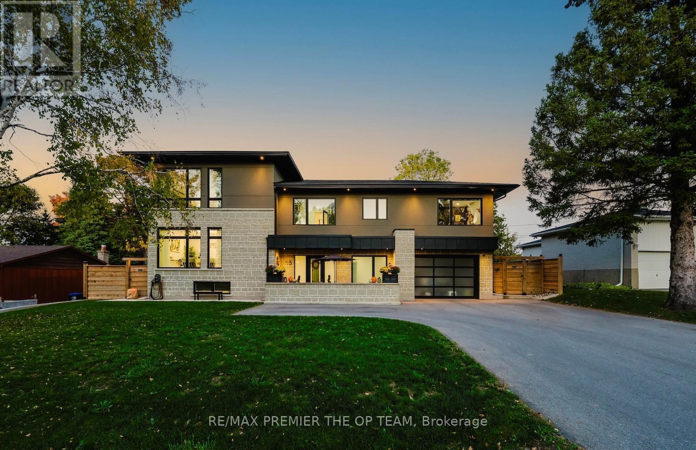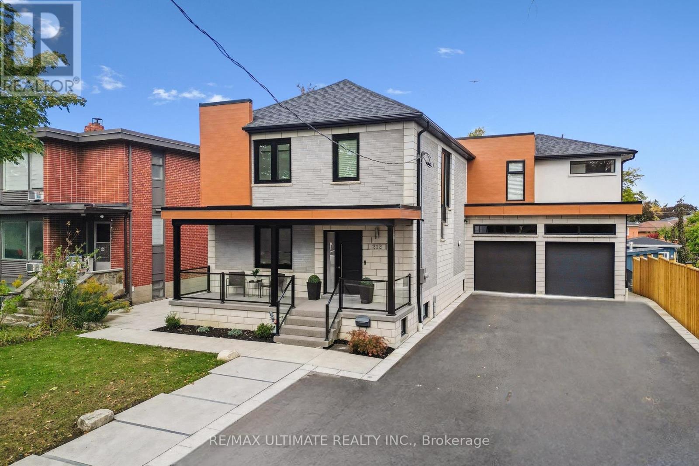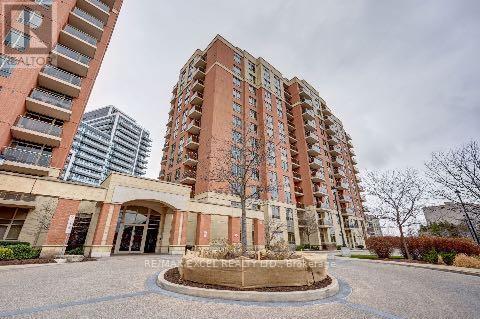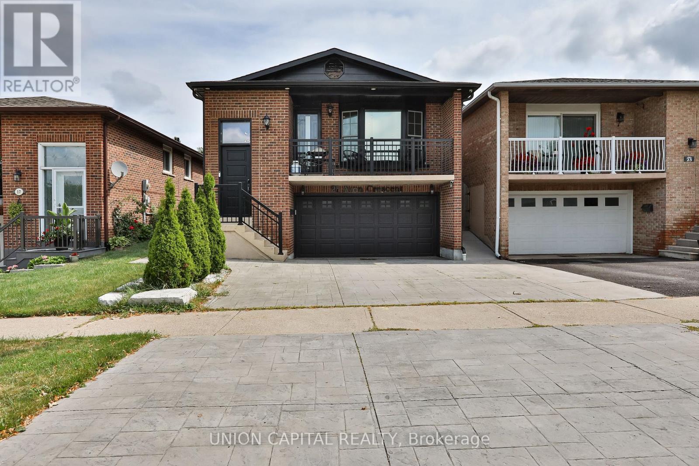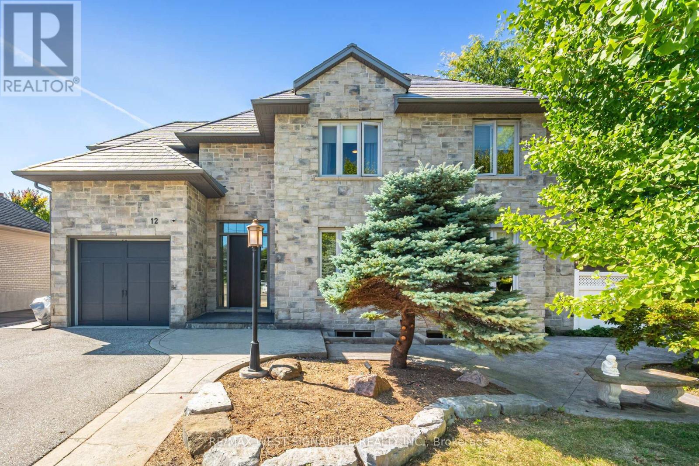1010 - 7420 Bathurst Street
Vaughan, Ontario
Corner unit features 2 bedrooms 2 bathrooms and a den. Combines with dining room, living room, den. Open concept. Large windows. Ensuite laundry. 2 underground parking and big pantry in the kitchen. (id:60365)
189 Riverwalk Drive
Markham, Ontario
Welcome to 189 Riverwalk Drive - a beautifully maintained freehold end-unit townhome in the highly sought-after Boxgrove community. This End Unit property offers the feel of a semi-detached home with approx. 2,200 sq. ft. of living space and extensive upgrades throughout. Enjoy a bright, open-concept layout with 9-ft ceilings on main levels, hardwood floors, and a modern kitchen featuring quartz countertops, spacious island, The living room is warm and inviting with a beautiful fireplace, while the upstairs features generously sized bedrooms, including a primary suite with walk-in closet, and upgraded bathrooms. The professionally finished above-ground basement is perfect for an in-law suite, nanny's quarters ,investment income, or family enjoyment. Step outside to a deep ravine-view backyard backing onto a peaceful pond and ravine for ultimate privacy. Prime location - just minutes to Boxgrove Plaza, top-rated schools, ( David suzuki public school)parks, community centre, hospital, Hwy 407, and public transit. A must-see property that blends style, comfort, and convenience! (id:60365)
273 Conover Avenue
Aurora, Ontario
Newly Renovated! spacious, and meticulously maintained semi-detached home(Link) nestled in a desirable, family-friendly neighborhood. **New Paints**Smooth Ceiling** Stainless Steel Kitchen Appliances** New hardwood Floorings**New Windows and Patio Door(2024)**Roof Shingles (2019)**Lots of Pot Lights** New Kitchen Countertop** New Washroom Countertop** New zebra blinds**Walk-Out To Patio And Landscape Yard From Breakfast Area **Spacious Master Bedroom W Large Ensuite & Walk-In Closet ** Parking Up To 3 Cars ** Excellent Community **Walking Distance To LCBO, Shoppers Drug Mart, Movie Theatre, Goodlife Fitness And Super Store, T&T Supermarket Etc. (id:60365)
99 Fred Cook Drive
Bradford West Gwillimbury, Ontario
Top 5 Reasons You Will Love This Home: 1) Appreciate a separate entrance to the fully finished basement, complete with a full kitchen, two bedrooms, and a spacious living area, ideal for extended family living or generating rental income 2) Recently renovated from top-to-bottom, this home showcases upgrades including newer central air conditioner, washer/dryer, vinyl flooring, a modern kitchen and bathroom, oak staircase, recessed lights, and a sleek glass shower 3) The main level features a bright, open-concept layout that offers a warm and inviting flow, ideal for everyday living or hosting family and friends 4) Step into your private, fenced backyard that backs directly onto the park, featuring fruit trees and no neighbours behind for added tranquility 5) Located in a prime spot just minutes from Highway 400, Yonge Street, schools, shopping, parks, and the community centre. 1,321 above grade sq.ft. plus a finished basement. *Please note some images have been virtually staged to show the potential of the home. (id:60365)
18 Bristlewood Crescent
Vaughan, Ontario
Luxurious Executive Masterpiece W/4Bdrm & 4Baths, A Proffes Finished Bsmnt, Stunning Gourmet Kit W/Quartz Counters Tops, Stone Glass B/S,Centre Island,Brkfst Bar,Pot Doors,B/I Ss Appliances, Upgrd Faucets,Undermount Sink,& Pantry,Luxurious Hrdwd Flr Thru-Out,Smooth Ceiling,9Ft Ceiling On Main &2nd Flr, Custom Built Cabinet In Dining,Upgrd Mbr Ensuite,Dble Sinks,Frameless Shower Door,Closet Organizer,Prof Painted,No Details Spared!Stunning Decor!Spotless Home! garage enterance door. Area Features: Schools: Walking distance to top schools like St. Elizabeth Catholic High School, Thornhill Secondary, and Brock Public School. Community Centers:, Jafri Community Centre, and Thornhill Community Centre. Parks & Recreation: Nearby Concord Park, Earl Bales Park, and The Promenade Green Park for outdoor activities . Located in a family-friendly neighborhood with excellent schools, parks, and amenities, this is the perfect home for families or professionals. only garage is linked. Furnitures are negotiable. ** This is a linked property.** (id:60365)
19 Blyth Street
Richmond Hill, Ontario
This stunning custom home, designed by Flato, is nestled in the highly sought-after Oak Ridges area, offering an impressive 6,500 sq ft of luxurious living space. It features 4+1 ensuite bedrooms, with all washrooms equipped with contemporary bidet sprayers. The residence includes two gourmet kitchens outfitted with top-of-the-line Thermador appliances, high-quality cabinets, and elegant granite countertops, along with an Electrolux washer and gas dryer for added convenience. The home's design boasts soaring high ceilings11 feet on the main floor and 10 feet on the second floor and in the basementhighlighted by an ultra-grand foyer with a winding staircase, a professional theater for entertainment, and an indoor playground. Additional highlights include two cozy fireplaces, a lift chandelier, and a heated basement floor. The property is enhanced with smart features, including a smart sump pump, lighting system, sprinkler system, and water softener. It is complemented by an owned hot water tank & a Lennox furnace, along with extra building materials available for future projects. Outdoors, the home features four balconies, two Japanese cherry trees, and one Fuji apple tree, all situated on a premium wooded lot. The extra-large 3-car tandem garage is equipped with an electric car plug rough-in, making this home both elegant and practical for modern living. With over $200k spent on upgrades and approved drawings for a walk-up basement, this property truly exemplifies luxury and functionality. (id:60365)
122 - 481 Rupert Avenue
Whitchurch-Stouffville, Ontario
Welcome to 481 Rupert Avenue, Unit #122 Stouffville! Spacious and bright, 1+1 bedroom, 2 bathroom condo located on the ground floor with smooth 9 ft ceilings and a walk-out to a private balcony. The bright, open-concept layout features modern finishes, a stylish kitchen with stainless steel appliances, and a versatile den perfect for a home office. The spacious primary bedroom offers ample closet space, and the main bathroom is conveniently located just outside the bedroom. Enjoy the ease of in-suite laundry and underground parking. Fantastic building amenities include an indoor pool, fitness centre, and party room. Conveniently located close to shops, restaurants, parks, and the GO station perfect for first-time buyers, downsizers, or anyone seeking low-maintenance living in the heart of Stouffville. (id:60365)
15 Rodcliff Road
New Tecumseth, Ontario
New Custom Built Home W/ High End Finishes. Beautifully Crafted. A Secluded Street With Mature Trees, Adjacent To Conservation Lands & Trail & Walking Distance To All Amenities. Features Include 9' Ceilings On All Levels, Large Windows Throughout. Stunning Custom Kitchen W/ Stone Centre Island & Porcelain Counters, Custom Backsplash, Built-In Coffee Bar, Large Dining Area & Floor To Ceiling Sliders To Back Patio. Large Living Room Showcases Built-In Fireplace & Oversized Windows Overlooking Private Backyard. Spacious Home Office Featuring Floor To Ceiling Windows. The Primary Retreat Spans The Entire Upper Floor & Built-In Fireplace, Custom Built-In Cabinets, Large Walk-In Closet & Fabulous 5 Pc Ensuite Bath W/ Glass Shower & Soaker Tub. 2nd Bedroom Is Complete W/ 3 Pc Ensuite & Walk-In Closet. Basement Features Complete & Legal 1 Bedroom In-Law Suite w/ large windows & lots of natural light, ensuite laundry. Rental Opportunity for Basement Apartment. (id:60365)
212 Queenslea Avenue
Toronto, Ontario
True one of a kind property! Very large L-shaped lot with endless possibilities! Pool? Basketball court? How about both! (56.17 ft X 172.24 ft X 110.95 ft X 22.24 ft X 54.98 ft X 150 ft) as per the site plan attached. This exquisitely renovated residence is where modern design, quality craftsmanship, and intelligent living converge. 2,795 sq ft + basement of top-quality living space. Too many upgrades to list here, please view the upgrade list attached. Completely renovated and finalized in 2025 with permits. This home showcases a meticulous top-to-bottom transformation featuring upgraded framing, plumbing, electrical, insulation, and amazing custom design and finishes. Luminous main floor with 9-foot ceilings, radiant in-floor heating, and custom hardwood floors finished on site. Dream kitchen boasts sleek stone countertops with a waterfall island, pot filler, and professional-grade stainless steel appliances. Glass railings, oak risers, and integrated wall lighting frame the elegant staircase, while European windows and doors enhance natural light throughout. "Lift and Slide" sliding door measuring 9 X 16 feet opens to a 24 X 12-foot composite deck with glass railings, overlooking a private backyard designed for entertaining. Basement apartment for extra income. This property features a spacious eight-car driveway, snowmelt systems for the driveway and walkways, and two large storage sheds. Mechanically, the home is unparalleled: in-floor and radiator heating complemented by dual boilers, a high-velocity air conditioning system, upgraded 200 AMP electrical service to the home and advanced monitoring with eight surveillance cameras and CAT5/CAT6 wiring throughout. Mechanics dream garage complete with in-floor heat, separate 100 AMP breaker panel, 3 garage doors with openers, rough in's for EV charging, car lift(and 13 feet height for lift), air tools, welding machine, TV, etc...Garden suite a possibility. Iguide in Virtual Tour. Don't miss this opportunity! (id:60365)
707 - 75 King William Crescent
Richmond Hill, Ontario
Bright South View. Spacious One Bedroom At Gates Of Bayview Glen. 1 Parking And 1 Locker. This Luxury Condo Features Pre-Engineered Wood Floors, Granite Kitchen Counter, S/S Appliances And A Huge Balcony, Walk In Closet. Enjoy The Convinience Of Parks, Public Transit, Restaurants, Shops And Major Highways All Within Minutes Of Your Front Door, Incredible Building Amenities. 24 Hour Concierge, Lounge, Cardio/Yoga Retreat, Steam Room. *1 Parking and 1 Locker included* Tenant pays Hydro. (id:60365)
21 Avon Crescent
Vaughan, Ontario
This exceptional linked 5-level back split in the prestigious East Woodbridge community has been completely renovated from top to bottom truly move-in ready with no detail overlooked. From the moment you arrive, the professional landscaping with elegant aluminum railings, a modern shed, upgraded fencing, and a full security system with cameras sets the tone for what awaits inside. Step inside and be captivated by the custom-designed contemporary interiors created by a professional interior designer for both style and function. Enjoy stunning smooth ceilings with recessed pot lighting, premium flooring throughout, and magazine-worthy bathrooms with designer finishes. The gourmet kitchen features high-end cabinetry, sleek quartz countertops, and quality appliances, perfect for entertaining and family living. Generously sized rooms spread over multiple levels provide both privacy and flexibility, ideal for multi-generational living or a growing family. The bright and airy layout is enhanced by large windows, flooding the home with natural light. Located on a quiet, family-friendly crescent, you're just minutes from top-rated schools, parks, shopping, transit, major highways, and all the amenities Vaughan has to offer. This is more than a home its a turnkey lifestyle upgrade. Too many features to list this one must be seen to be truly appreciated! ** This is a linked property.** (id:60365)
12 Gosling Road
Vaughan, Ontario
BEST VALUE IN VAUGHAN!!! Outstanding 4Br, 4 Bath, Custom Built Home On A Premium Mature Lot With Salt Water Pool In One Of Maple's Most Sought After Locations! Superb Layout & Quality Built With $$$ Spent On Upgrades & Finishes! Heated Floors, Solid Maple Staircase, Hi Ceilings, 8 Ft Solid Doors, Chef Inspired Custom Kitchen With Maple Cabinetry, Leathered Granite Tops, Top of Line Stainless Steel Appliances & W/O pool! Open Concept Family Room, Spacious Bedrooms, Professional Finished Lower Level with Games Rm, Rec Room & Heated Floors. Backyard is An Entertainer's Dream With 16 x 38 Heated Pool and Multiple Patio/Lounge Areas. Stone/Brick Exterior Features a Lifetime Metal Roof! One of A kind Architectural Home Perfect For Large Growing Family and Close to All Amenities. Shows 10++ Must Be Seen!!! (id:60365)

