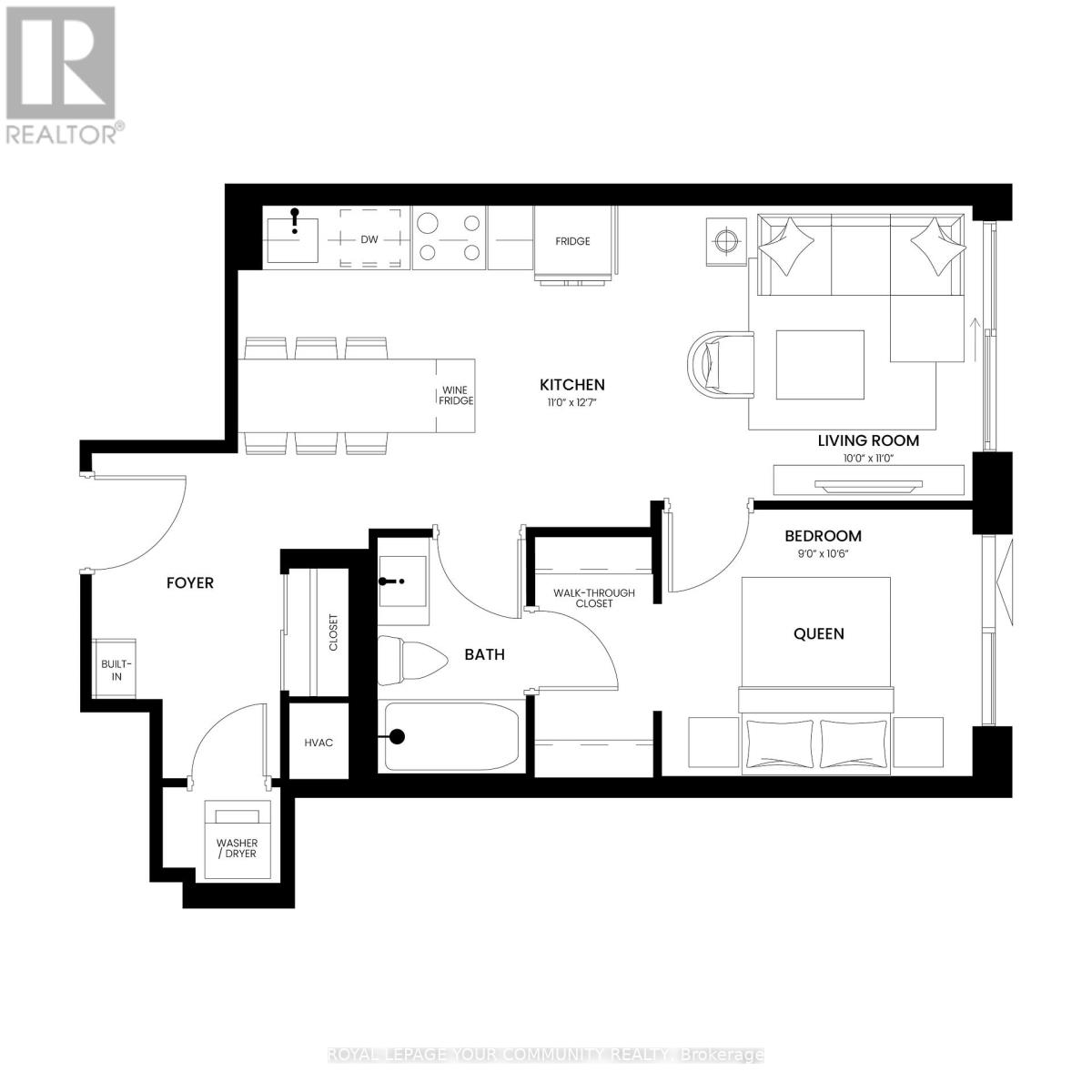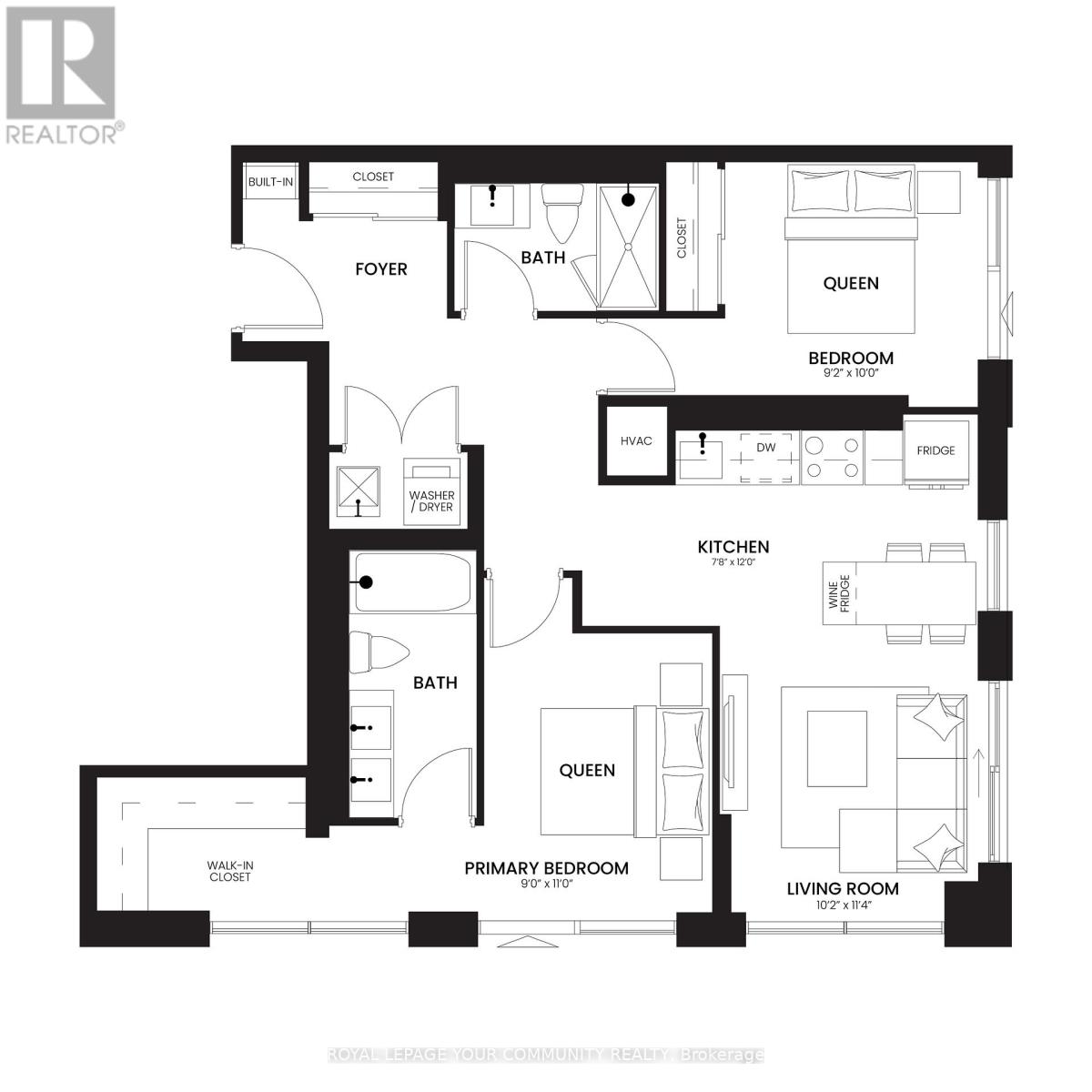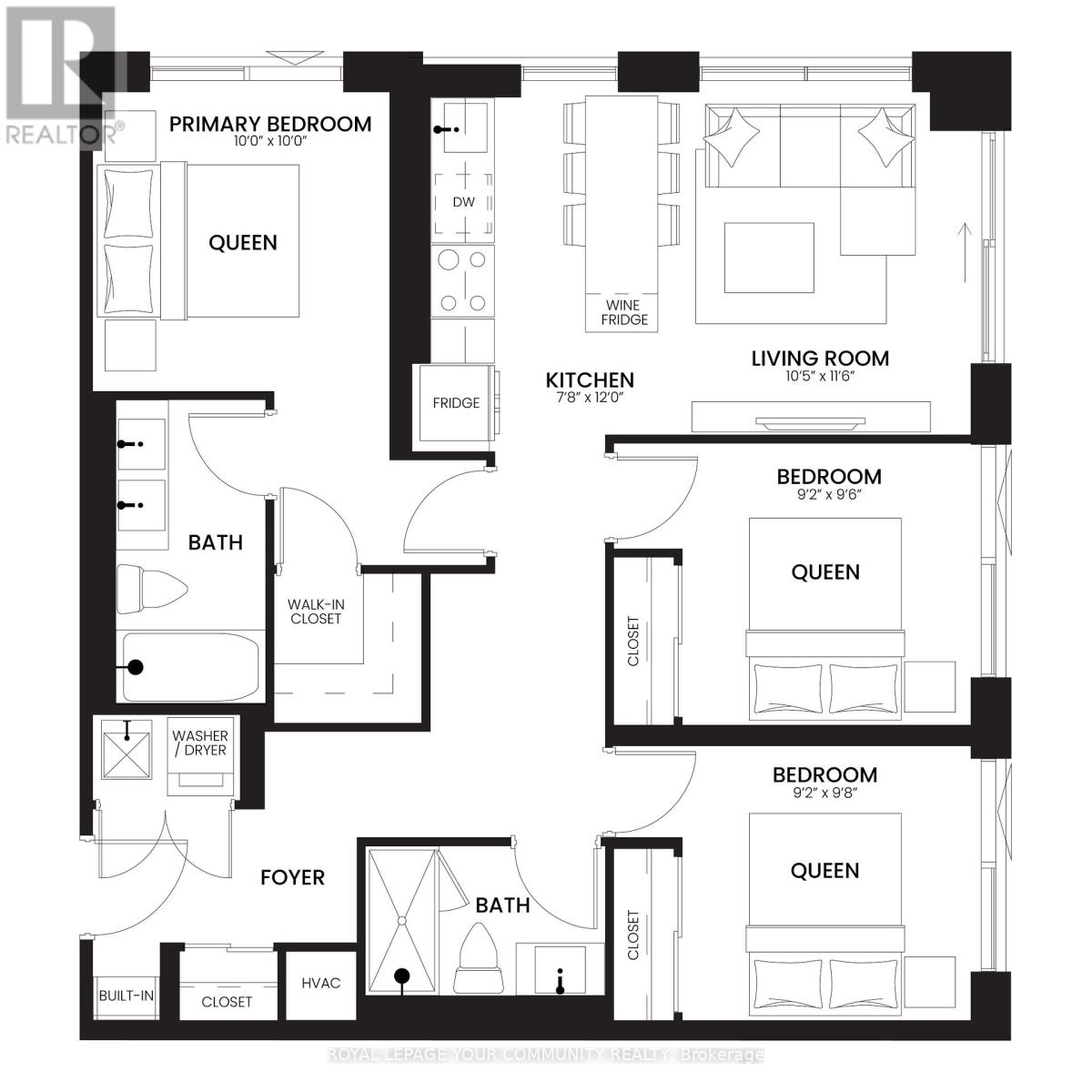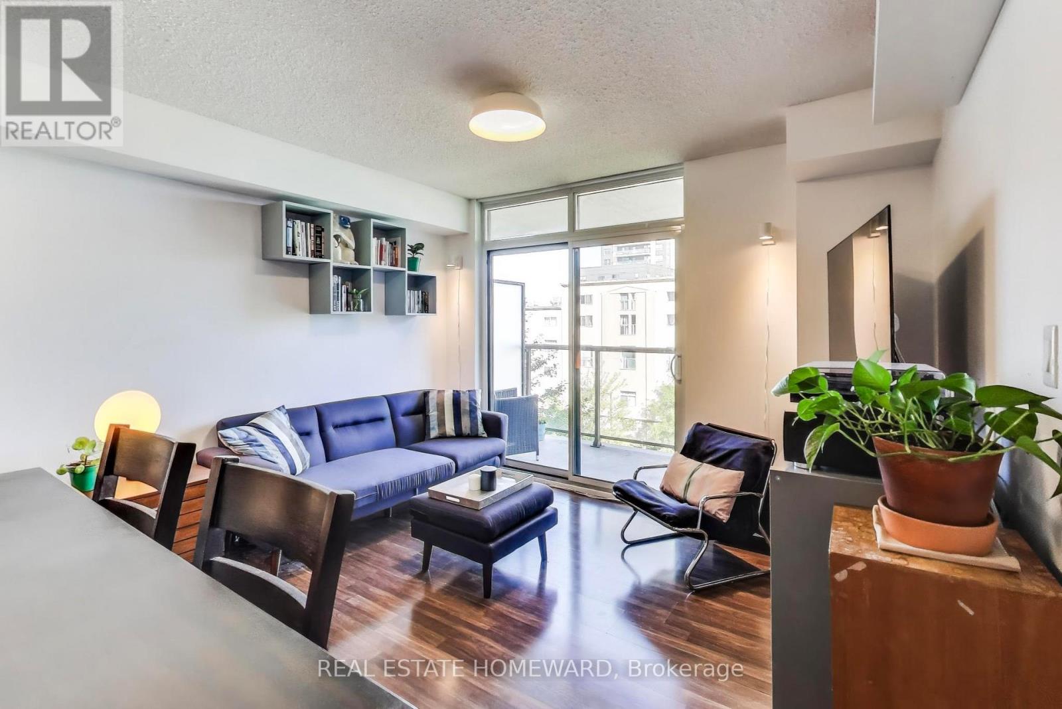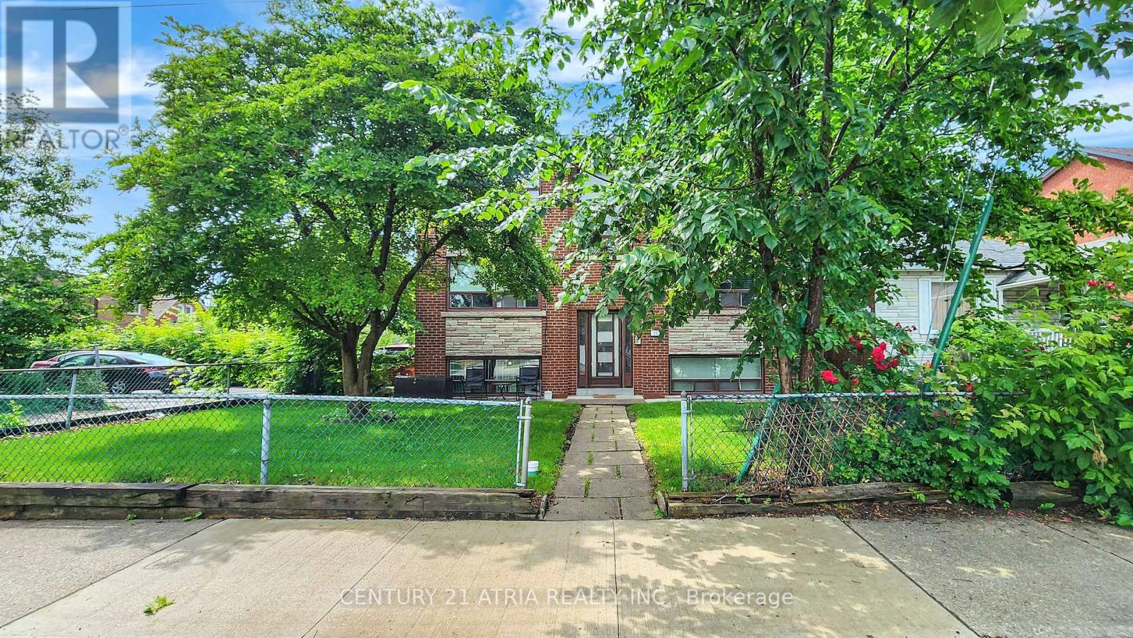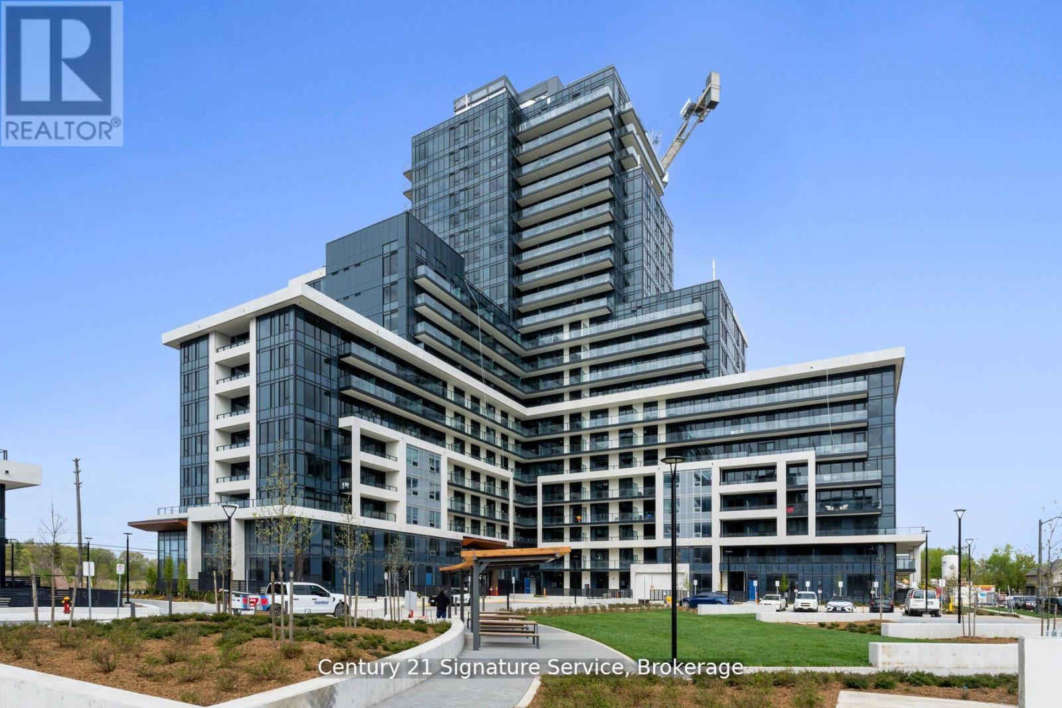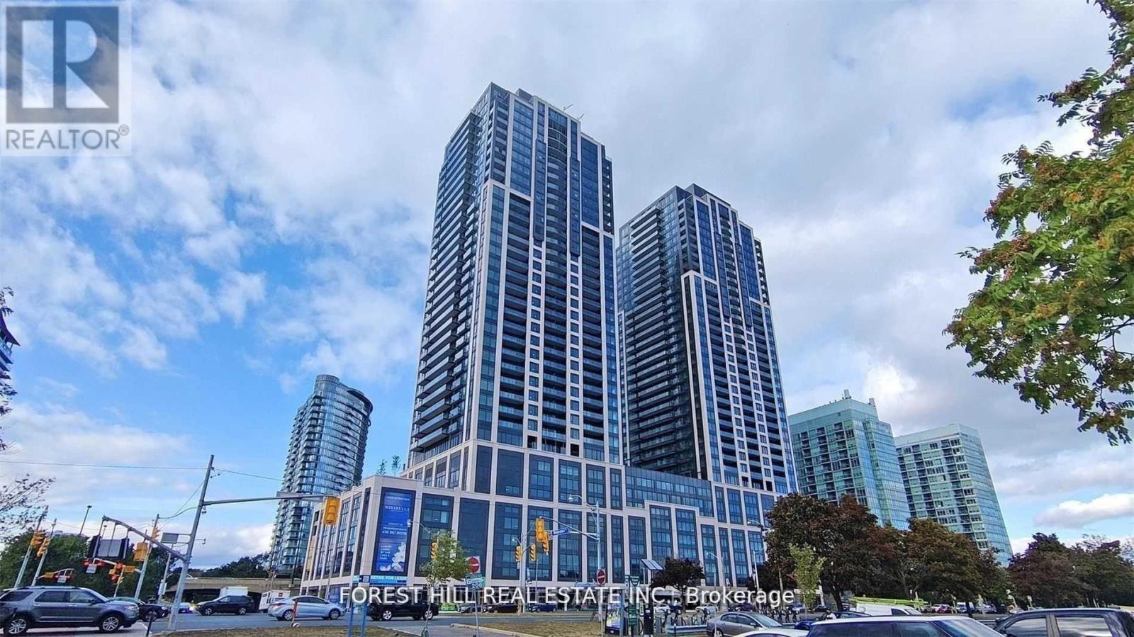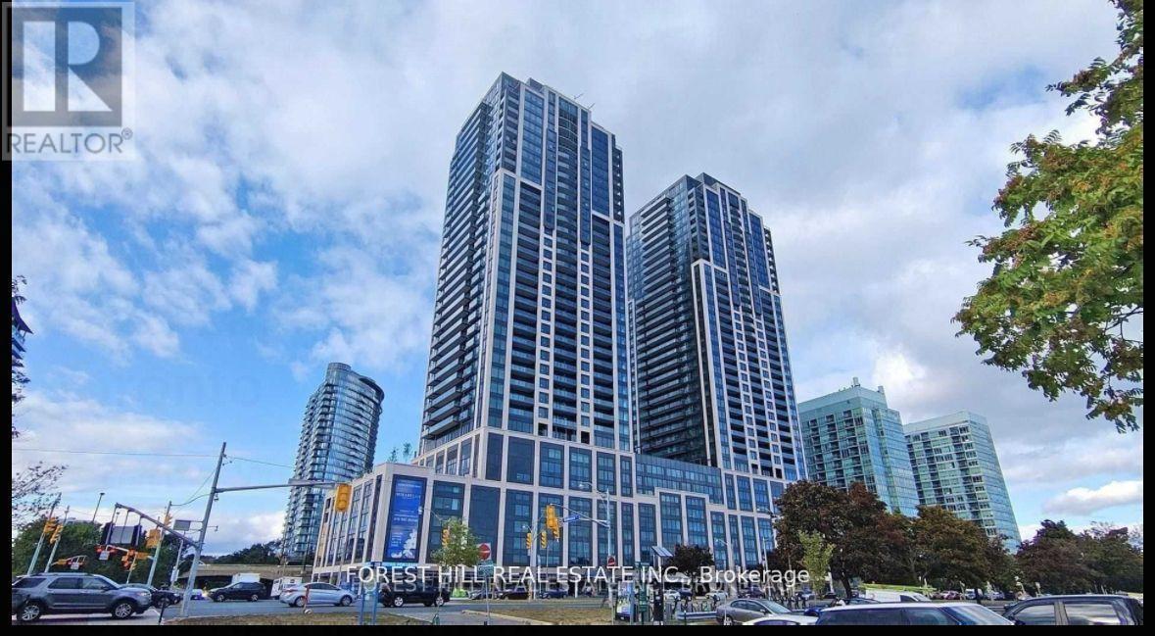904 - 31 York Garden Way
Toronto, Ontario
Welcome to Sloane by Fitzrovia, where luxury meets lifestyle in Yorkdale's vibrant core. Offering elegantly furnished and unfurnished suites, each home boasts marble waterfall countertops, premium Italian-crafted millwork, and artisanal hand-laid tiles, epitomizing sophistication. Indulge in a host of exceptional amenities: gym, yoga room, party rooms, games room, co-working spaces, and kids playroom. Renowned for award-winning resident services and a dynamic community atmosphere, Sloane ensures effortless living. Just steps from Yorkdale Shopping Centre, experience unparalleled access to premier shopping, dining, and entertainment. (id:60365)
602 - 31 York Garden Way
Toronto, Ontario
Welcome to Sloane by Fitzrovia, where luxury meets lifestyle in Yorkdale's vibrant core. Offering elegantly furnished and unfurnished suites, each home boasts marble waterfall countertops, premium Italian-crafted millwork, and artisanal hand-laid tiles, epitomizing sophistication. Indulge in a host of exceptional amenities: gym, yoga room, party rooms, games room, co-working spaces, and kids playroom. Renowned for award-winning resident services and a dynamic community atmosphere, Sloane ensures effortless living. Just steps from Yorkdale Shopping Centre, experience unparalleled access to premier shopping, dining, and entertainment. (id:60365)
808 - 31 York Garden Way
Toronto, Ontario
Welcome to Sloane by Fitzrovia, where luxury meets lifestyle in Yorkdale's vibrant core. Offering elegantly furnished and unfurnished suites, each home boasts marble waterfall countertops, premium Italian-crafted millwork, and artisanal hand-laid tiles, epitomizing sophistication. Indulge in a host of exceptional amenities: gym, yoga room, party rooms, games room, co-working spaces, and kids playroom. Renowned for award-winning resident services and a dynamic community atmosphere, Sloane ensures effortless living. Just steps from Yorkdale Shopping Centre, experience unparalleled access to premier shopping, dining, and entertainment. (id:60365)
406 - 816 Lansdowne Avenue
Toronto, Ontario
Seeking the perfect starter home, but sick of cramped living spaces and non-functional kitchens? Look no further. Unit 406 at 816 Lansdowne is the rare 1-bedroom unit that allows for both living and entertaining. Large, open concept kitchen allows for tons of storage, with living space and walkout to balcony. Working from home? Multiple options for office set-up, including in both living room and oversized primary bedroom, complete with double closet, or escape to newly opened Toronto Public Library branch around the corner. Double closet and laundry at entry ensure winter jackets and boots are kept out of sight. Located next to stairwell - forget about noisy neighbours. Fantastic location with bus line outside your door, and TTC and UP Express stations within a few minutes' walk. Grocery store, pharmacy, and other amenities a few minutes away. Easy walk to Geary Ave. (Blood Brothers, Famiglia Baldassare, Standard Time, Dark Horse Coffee and others), great restaurants and shops on Dupont Ave (Dotty, Lucia, Gus Tacos, Hale Coffee), and Bloorcourt Village (Sugo, Rurubaked, Seoul Shakers and more). (id:60365)
6 - 11 Evans Avenue
Toronto, Ontario
**Spacious 2-Bedroom Unit with Open Concept Layout & Abundant Natural Light**Welcome to this beautifully renovated 2-bedroom unit in the heart of the welcoming Mimico neighborhood. This home boasts a bright, open-concept layout, flooded with natural light, and features brand-new stainless steel appliances throughout. Ideally located, it's less than a 10-minute walk to the Mimico GO Station and has TTC access right at your doorstep. Enjoy the nearby Humber Bay and Lake Ontario, as well as easy access to local parks, trails, schools, grocery stores, shops, cafes, and restaurants. Downtown Toronto is just a short drive away, providing the perfect blend of tranquility and convenience. The building also offers on-site coin-operated communal laundry facilities. A Must See! (id:60365)
17 Sinatra Street
Brampton, Ontario
Legal 2-bedroom basement apartment offers a thoughtfully designed layout with 2 full washrooms, a spacious open-concept living and dining area, and large windows that fill the space with natural light. Enjoy the convenience of a private separate entrance, in-suite laundry, and a dedicated parking space. Situated in a highly desirable Brampton neighborhood at Mayfield Rd & Dixie Rd, this home provides exceptional accessibility just steps to public transit, less than 5 minutes to Highway 410, and close to grocery stores, banks, schools, parks, and other everyday amenities. Perfect for small families or professionals, this bright and modern unit combines comfort, privacy, and unbeatable convenience. (id:60365)
614 - 3220 William Coltson Avenue
Oakville, Ontario
Upper West Side Condo- this residence comes with 2 Bedrooms, 2 Washrooms, one parking spot, one locker and balcony. Immerse yourself in the pinnacle of modern luxury with this innovative keyless building with Smart Connect home technology. Delight in sophisticated relaxation atop the rooftop terrace or engage in daytime co-working within the stylish main floor social areas. Enjoy the upscale party and entertainment lounge, and stay energized in the fitness center. Kitchen offers stainless steel appliances, Island with seating space, quartz countertops, laminate flooring throughout. Close to Oakville schools, just a short drive to Sheridan College, Oakville Hospital, and Oakville Go Station, and offers quick access to Highway 403 & 407. Enjoy the areas Restaurants & shopping. (id:60365)
68 Robarts Drive
Milton, Ontario
Discover 68 Robarts Drive, Milton - Luxury Living with Income Potential Set on a premium pond-backing lot in sought-after Dempsey Park, this beautifully upgraded 4+1 bedroom,4-bathroom detached home offers rare privacy with no neighbours in front and tranquil woodlot with pond views behind.The main floor welcomes you with soaring 9' ceilings, hardwood floors, and dramatic floor-to-ceiling windows that fill the living spaces and primary bedroom with natural light and serene views. The upgraded kitchen features modern finishes and a Bosch soundproof dishwasher, complemented by stylish lighting and a refreshed powder room. Upstairs, the primary suite boasts his and hers walk-in closets and a spa-like ensuite, while additional bedrooms share two full bathrooms and a large walk-in linen closet. The fully finished basement adds exceptional value with a new separate entrance, full kitchen, and bathroom ideal for in-law living or income potential. Enlarged windows, a walk-in closet, and a dedicated tool room further enhance functionality. Professional landscaping with interlock at the front and back, soffit lighting, California shutters, upgraded staircase, Samsung laundry machines, and central vacuum ensure convenience and style throughout. Located just minutes from the GO Station, Hwy 401, top-rated schools, shopping, and recreation, this home offers a perfect blend of elegance, comfort and opportunity. (id:60365)
4108 - 1926 Lake Shore Boulevard W
Toronto, Ontario
Waterfront Living At Its Finest! Enjoy The Sunrise , Beautiful Lakeview, Sunset And Unobstructed View Of Downtown With The Cn Tower. Very Close To The Gardiner Expressway, Qew, Hwy 427, Mimico Go Station, Airport, And Steps To The Lake. (id:60365)
3508 - 1928 Lake Shore Boulevard W
Toronto, Ontario
Waterfront Living At Its Finest! Enjoy The Sunrise , Beautiful Lakeview, Sunset And Unobstructed View Of Downtown With The Cn Tower. Very Close To The Gardiner Expressway, Qew, Hwy 427, Mimico Go Station, Airport, And Steps To The Lake. (id:60365)
60 Taylorwood Avenue
Caledon, Ontario
Settle into the cozy season in this charming Bolton home, located on one of the towns most sought-after streets. With plenty of space for the whole family, this property also offers a unique opportunity for passive income featuring fully separate lower-level units perfect for tenants or extended family, without compromising privacy. The backyard oasis includes an inground saltwater pool and hot tub (which makes it ready to enjoy year-round!). Back to school has never been better! Close to top schools, parks, recreation, and trails, this home is waiting for your personal touch. Dont miss out on making it yours. (id:60365)
4 Michener Drive
Brampton, Ontario
Experience modern luxury in this brand new, immaculate 4-bedroom, 4 bathroom detached home located in a highly sought-after neighbourhood. Designed for comfort and elegance, the main floor features 9 ceilings, gleaming hardwood floors, oak stairs, a formal living and dining area, and a cozy family room with a gas fireplace. The extended kitchen boasts ample cabinetry, stainless steel appliances, quartz counters, and a breakfast area with a walk-out. The primary suite offers a serene retreat with a 5-piece spa-like ensuite and walk-in closet. A second bedroom also enjoys its own 4-piece ensuite, while a third features a private walk- out balcony. Added conveniences include ground-floor laundry and direct access to the double-car garage. Situated within walking distance to Walmart, plazas, banks, and GoodLife Fitness, this home blends upscale finishes with unmatched convenience. Don't miss this exceptional opportunity! (id:60365)

