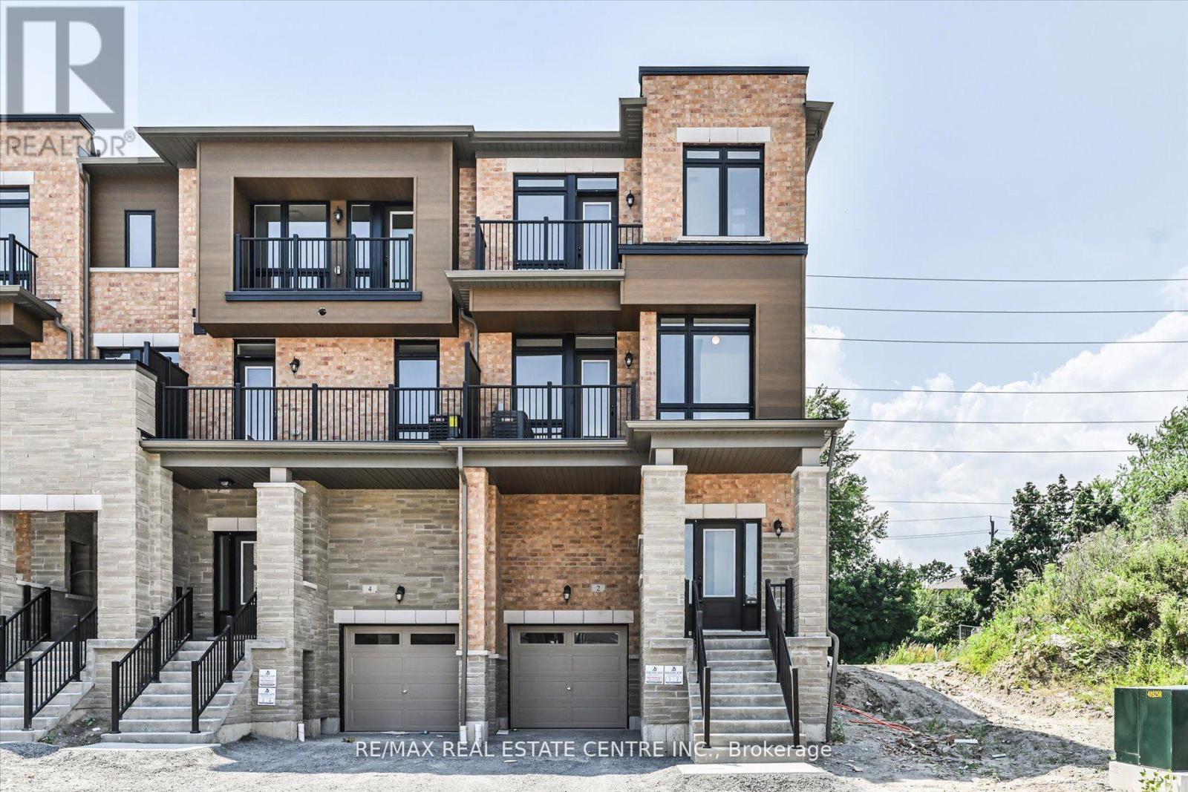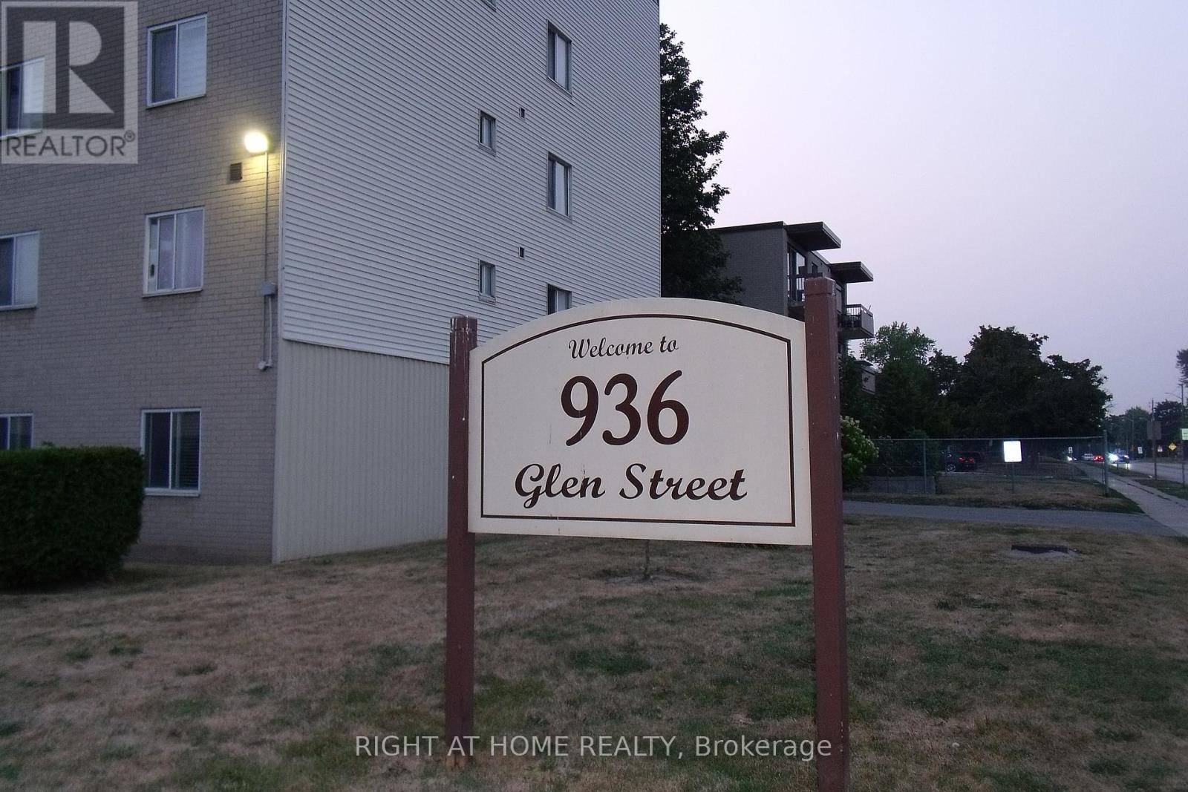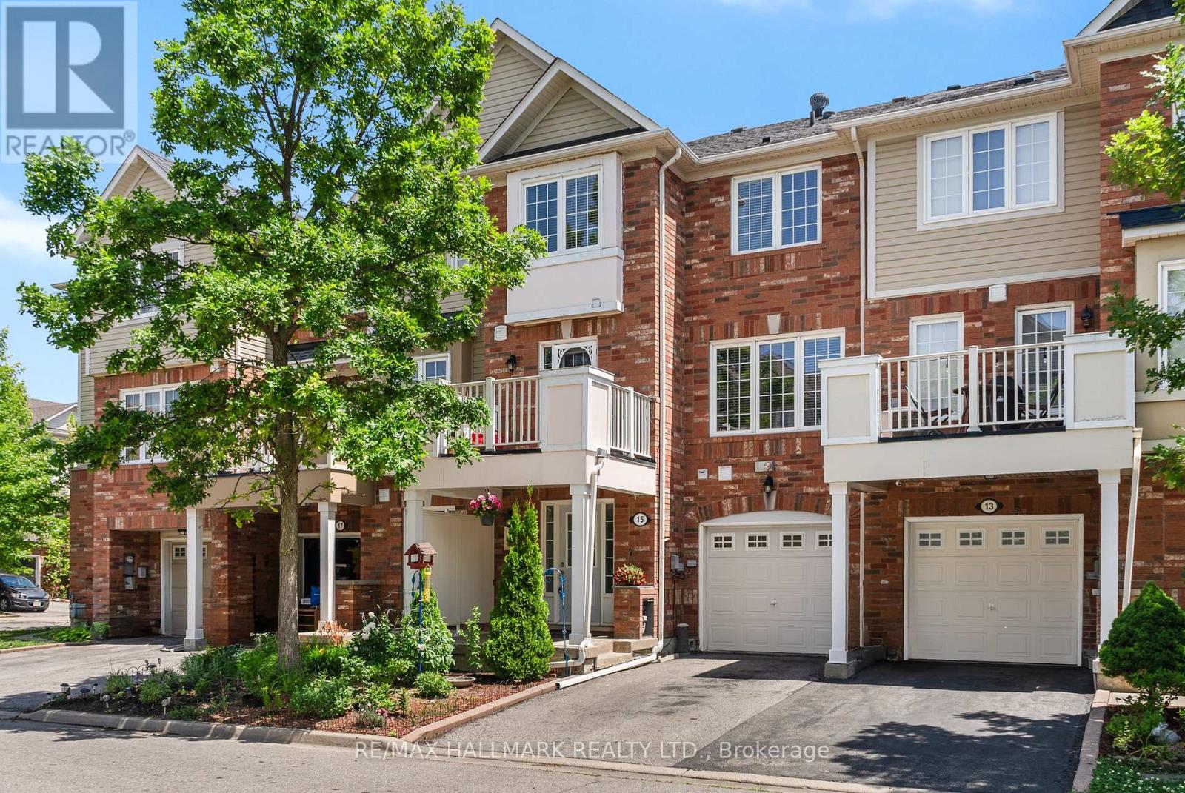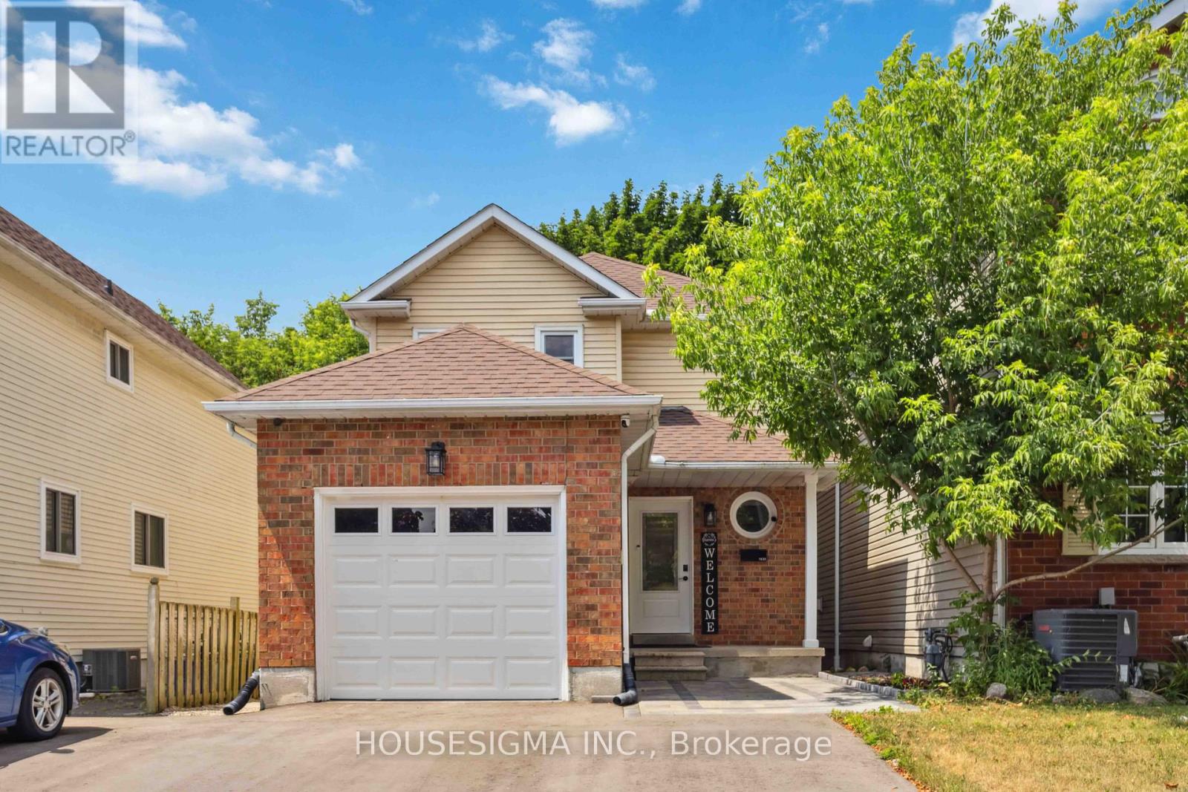2 Cunliffe Lane
Ajax, Ontario
Corner 4 bed 4 bath Executive Corner Townhouse Like a SEMI. Over 2200 sq ft with main floor bedroom. 9 feet ceiling Living room has a Den/Office attached and Walkout to balcony with a clear view of the street. Upgraded Kitchen has Steel Appliances, Gas stove. Huge Family Room/Kitchen boasts of lots of Windows and Gas Fireplace. Master Bedroom has a huge Frameless upgraded Shower. Corner End Townhouse with a park on the side. Close to Shopping, HWY 401 and Lake Ontario. Under 3 kms from Ajax Go (id:60365)
414 - 936 Glen Street
Oshawa, Ontario
Welcome to this Bright and Spacious 2 Bedroom Corner unit! Perfect for 1st Time Buyers, Downsizers, or Investors! Very Clean and Well Maintained Building! Laminate Flooring Throughout! Open Concept Living Room and Dining Room With Walk Out To Balcony! 2 Generous Sized Bedrooms! Updated Bathroom! Lots Of Closet Space In Unit And A Separate Exclusive Storage Unit Located On The Same Floor! Exclusive Use Of 1 Designated Parking Spot! Visitors Parking! All Utilities Covered In Low Maintenance Fee! Close To Transit, Highway, Shopping, Schools And Much More! (id:60365)
575 Dunrobin Court
Oshawa, Ontario
Stunning 2-story home in the sought after area of McLaughlin. This home is located on a quiet court, has no neighbours in behind and features a partially finished walk-out basement. This home also has a large eat-in kitchen with ceramic flooring, built in dishwasher, a pantry and a w/o to the deck. Formal living room with hardwood floors, crown moulding and window. Formal dining room with french doors, hardwood flooring and a bay window. Formal family room with hardwood floors, a fireplace and a sliding glass walk out to deck. 3 good sized bedrooms upstairs. The primary bedroom features broadloom, a 4 piece ensuite, and a walk-in closet. Second floor office with broadloom, french doors and window. Main floor laundry, garage access into home. Close to all amenities: schools, shopping and transit. (id:60365)
15 Snowgoose Terrace
Toronto, Ontario
Welcome to 15 Snowgoose Terrace a beautifully maintained freehold townhome nestled in the heart of the highly desirable Rouge Park community. Completely FREEHOLD, no POTL fees! This bright and spacious Mattamy-built home offers functional living across three levels, featuring a generous living room with pot lights, a large eat-in kitchen with a breakfast bar and walk-out to a private balcony, and a versatile den with skylight that can easily be converted into a third bedroom or home office. Pride of ownership is evident throughout this immaculate home, with thoughtful updates including: new roof (2019), new central A/C unit (2023), stove, range hood, and kitchen faucet replaced in 2020, and garage door, front door, and exterior front painted in 2023. All faucets throughout the home have also been upgraded, and the newer laminate flooring upstairs adds a fresh, modern touch. Enjoy direct garage access and a well-designed layout that blends space, comfort, and functionality. Located just steps from TTC, scenic Rouge Park trails, French Immersion schools, shopping, and local amenities, with quick access to Highway 401, U of T Scarborough, Centennial College, Pan Am Sports Centre, and the Toronto Zoo. Truly move-in ready this is an exceptional opportunity to own a home where pride of ownership shines in one of Scarborough's most vibrant and family-friendly neighbourhoods. (id:60365)
306 - 2 Glamorgan Avenue
Toronto, Ontario
Bright and spacious 1-bedroom condo in a prime Scarborough location! This well-maintained unit features a functional open-concept layout with large windows that fill the space with natural light and offer an unobstructed north-facing view. Step out to your large private balcony-perfect for relaxing or entertaining. The well-managed building offers plenty of visitor parking and unbeatable convenience with TTC at your doorstep, plus easy access to Hwy401, Kennedy Commons, schools, shops, restaurants, and grocery stores. An ideal starter home or investment opportunity in a highly desirable location! (id:60365)
77 Hills Road
Ajax, Ontario
Beautiful and meticulously maintained four-level backsplit, located on one of South Ajax's most coveted streets! Pride of ownership shines as you arrive to a recently landscaped driveway framed by stunning perennial gardens. This detached home sits on an oversized private lot, is professionally painted throughout and features gleaming hardwood floors. The spacious foyer with a large double closet leads to an oversized living room with a bay window, a formal dining room, and a bright, updated eat-in kitchen with a skylight. The generous primary bedroom overlooks the backyard and includes a double closet, while the second bedroom also features a double closet. The third bedroom includes a convenient built-in Murphy bed. A cozy family room showcases custom wood walls, wood beams, a fireplace, and a walkout to a fully fenced backyard. Enjoy spa-like relaxation every day with a private sauna on the main floor. The finished lower level includes spacious recreation room, above-grade windows, a large laundry room, two cedar closets, and a sprawling crawl space for extra storage. Outside, you'll find mature perennial and vegetable gardens, an interlock patio, and an oversized shed - perfect for outdoor living and storage. (id:60365)
1583 Alwin Circle
Pickering, Ontario
Beautiful updated family home in great location, near shopping, transit, parks, rec centre, GoTrain 401 hwy and places of worship. This bright freshly painted home, features a spacious new kitchen with quartz counter tops(24),breaker panel (24) powder room (23) shingles, main bathroom, luxury vinyl, and central air all in (21). Wonderful layout with main floor family room offering a gas fireplace and walkout to a terrace, great for relaxing or entertaining. Formal dining and living rooms. Very spacious and move in ready. Upstairs along with the renovated bathroom, offers 3 good size bedrooms with large closets. The basement is finished with a rec room, potential 4th bedroom, laundry room and rough-in washroom. There is also direct access to the oversized 1.5 car garage from the basement. This home offers a fully fenced south facing backyard. Great for kids, pets and family gatherings. ** This is a linked property.** (id:60365)
Lower - 210 Parkmount Road
Toronto, Ontario
Utilities Included! This modern lower level apartment combines sleek design with contemporary finishes. The space offers the perfect blend of comfort and sophistication. With its own private entrance, you'll experience a sense of exclusivity from the moment you step inside. The kitchen features beautiful custom cabinetry with spacious storage. Enjoy the convenience of ensuite laundry and the peace of mind that all utilities are included. Situated just steps from Coxwell Subway Station, you'll have easy access to local restaurants, schools, and all the vibrant amenities that the Danforth has to offer. (id:60365)
164 Wright Crescent
Ajax, Ontario
DONT MISS THIS beautiful townhouse with lots of upgrades! Nestled in a highly sought-after, family-friendly neighbourhood in Ajax. This well maintained 3-bedroom, 2-bathroom Freehold Townhouse has a large front yard and an expansive backyard complete with a custom deck, built-in seating, and a separate lawn and garden area perfect for summer BBQs, entertaining, or relaxing with the family. Unbeatable LOCATION - 2-minute drive to Hwy 401, 7-minute walk to the GO Station,5-minute drive to major shopping plazas, grocery stores, and all essential amenities, Steps to top-rated elementary and high schools (Public & Catholic), parks, and playgrounds. Lots of UPGRADES - Gorgeous, Renovated Kitchen (April 2025)- Featuring premium cabinetry, quartz countertops, elegant ceramic backsplash, and new tile flooring. New Driveway (Sept 2024), Professional Interlocking & Landscaping, Upgraded Bathroom Fixtures & Finishes, New Bedroom Windows (April 2021), New Shingles on the roof above the garage. Replaced carpets with laminates on main and 2nd floor. Hardwood stairs. Dont miss your chance to own this beautifully renovated home in a prime location (id:60365)
18 Kershaw Street
Clarington, Ontario
Don't miss out on this beautiful, detached property with an enchanting backyard! Conveniently situated near King Street E., this is the perfect home for families craving a peaceful respite from city living while staying close to everything you need. The ground floor features a lavish living and dining space with elegant French doors. In the kitchen, stainless-steel appliances and ample pantry space allow you to live out your culinary dreams. A walk-out provides easy access and a charming view of the fully fenced backyard. Elevate your outdoor events; mix drinks at the bar and stay refreshed under the dreamy glow of the pergola. Upstairs is a spacious primary bedroom, which includes an ensuite and walk-in closet. The finished basement boasts a versatile recreation area, laundry room, and den. Staying connected to the broader community is simple! The attached garage and driveway provide ample parking spaces. Electric vehicles can be charged easily using the EV charger installed in the garage. Durham Region and GO Transit stops, shopping plazas, parks, and hiking trails are all just minutes away! ** This is a linked property.** (id:60365)
2540 Hibiscus Drive E
Pickering, Ontario
Welcome to this brand-new corner detached home in a calm and family-friendly Pickering neighborhood. Featuring an open-concept main floor with generous living space, ample kitchen storage, and direct backyard views from the family room. Enjoy a serene park view right from the bedroom windows. Upstairs offers 4 spacious bedrooms, including a primary with large windows and a walk-in closet. Convenient third-floor laundry, plenty of natural light throughout the home, and a side entry from the garage add to the functionality. Easy access to the basement from the main floor. A perfect blend of style, comfort, and practicality-ready for your family to move in and enjoy! (id:60365)
1430 Palmetto Drive
Oshawa, Ontario
Stunning, 2021 renovated 3-bedroom, 4-bathroom detached home in one of North Oshawa's most sought-after mature neighbourhoods. Situated on a premium lot with no front or rear neighbours, this home backs onto Ritson Fields, a sprawling, city-maintained open space perfect for family play, walking trails, and community recreation. Step inside to discover a completely modernized interior featuring: Custom-designed solid maple kitchen with solid plywood shelving premium quartz countertops, upgraded gas stove, soft-close hardware, crown moulding, and built-in features like dual lazy Susans, spice rack, tip-out trays, and custom pantry All bathrooms fully renovated, including a master ensuite with glass-enclosed shower and elegant tile work Premium flooring installed in an elegant herringbone pattern on the main floor Smooth ceilings throughout the house Upgraded LED pot lighting, and designer accents throughout main floor, including a stained wood wall in dining and a natural stone fireplace wall with built-in 60" electric fireplace in living room Refinished oak staircase, new patterned carpets upstairs, and custom walk-in closet in primary bedroom Finished walkout basement with separate entry, full bathroom, and in-law suite potential Major upgrades include: New ductwork, Lenox furnace & AC (2021) New widened entry door, insulated garage door, and patio door (2021) Widened 4-car driveway (2024) + interlocked front porch (2023) Finished basement with vinyl plank flooring, tiled laundry, pot lights, and flat ceilings Located minutes from top-rated schools, shopping, transit, and major amenities. Truly turnkey, no expense spared. Just move in and enjoy modern living in a family-friendly community. (id:60365)













