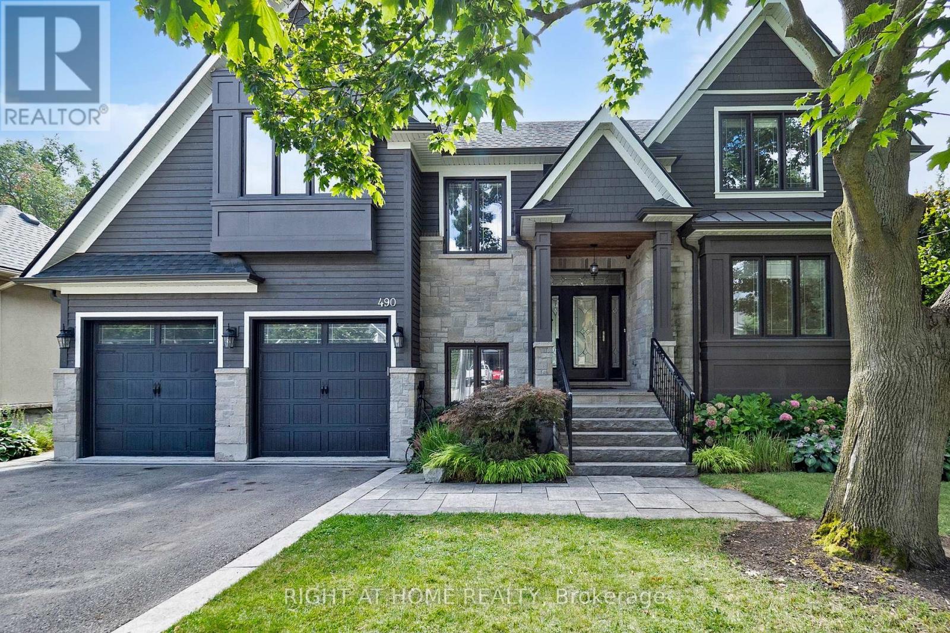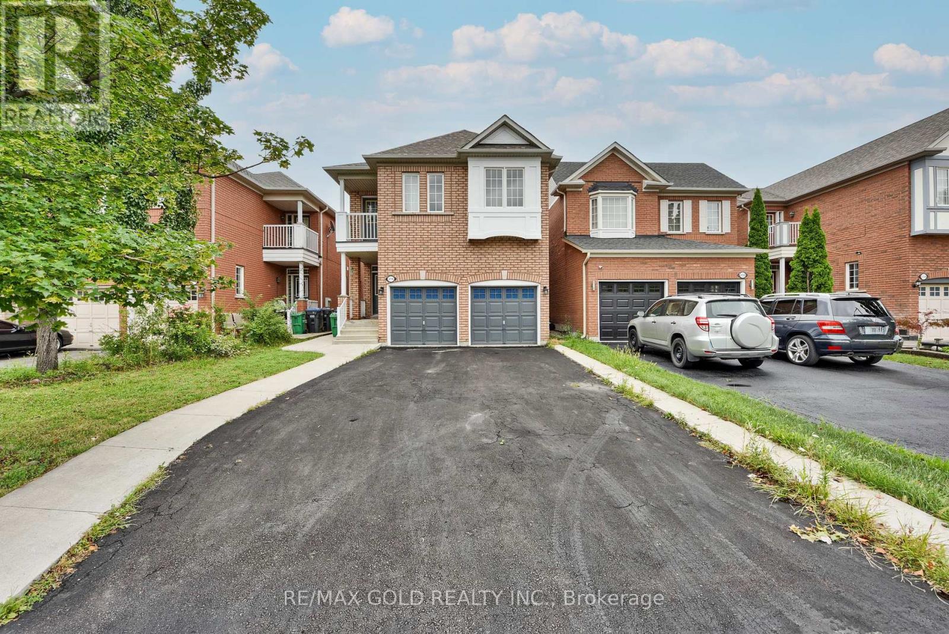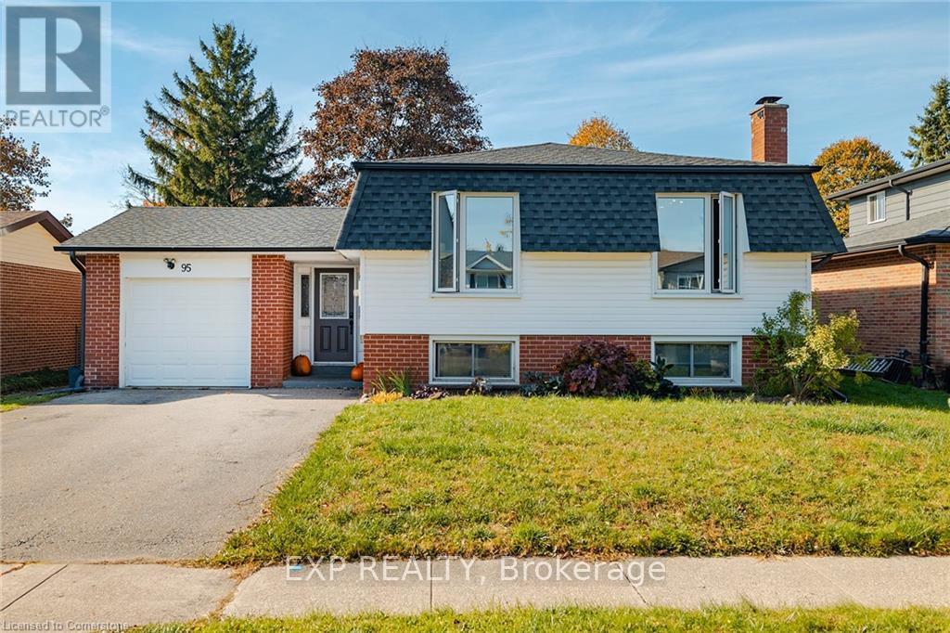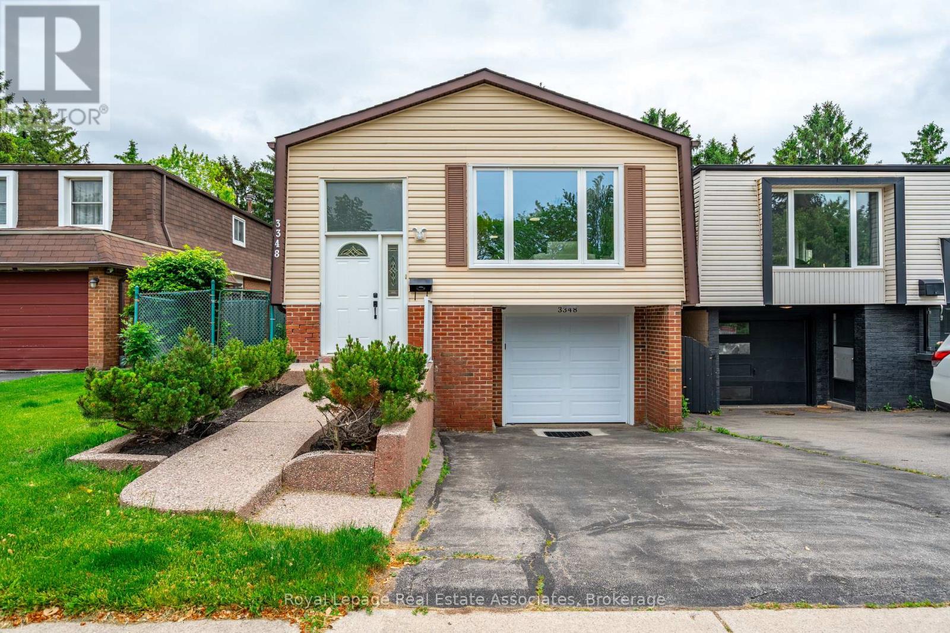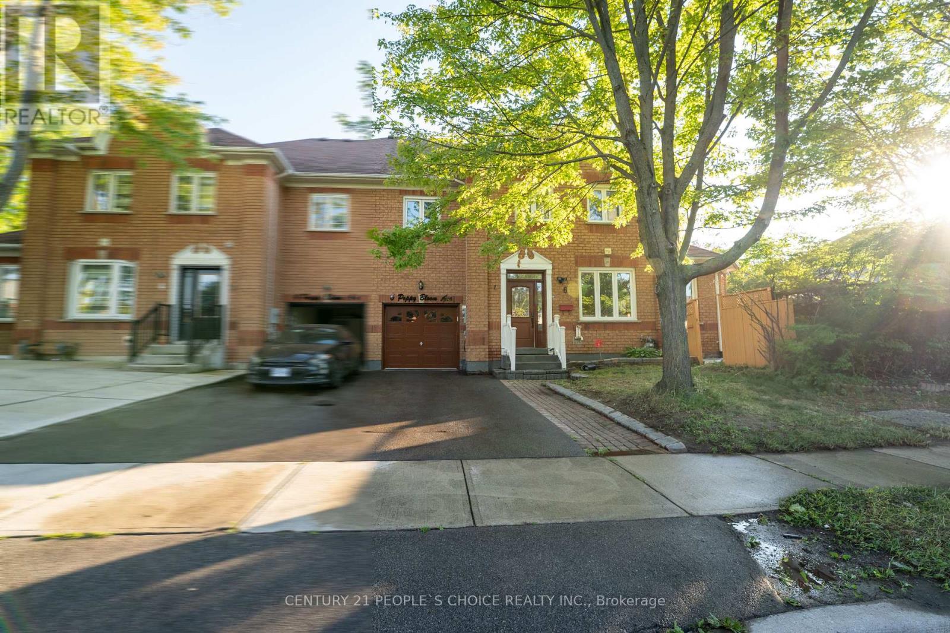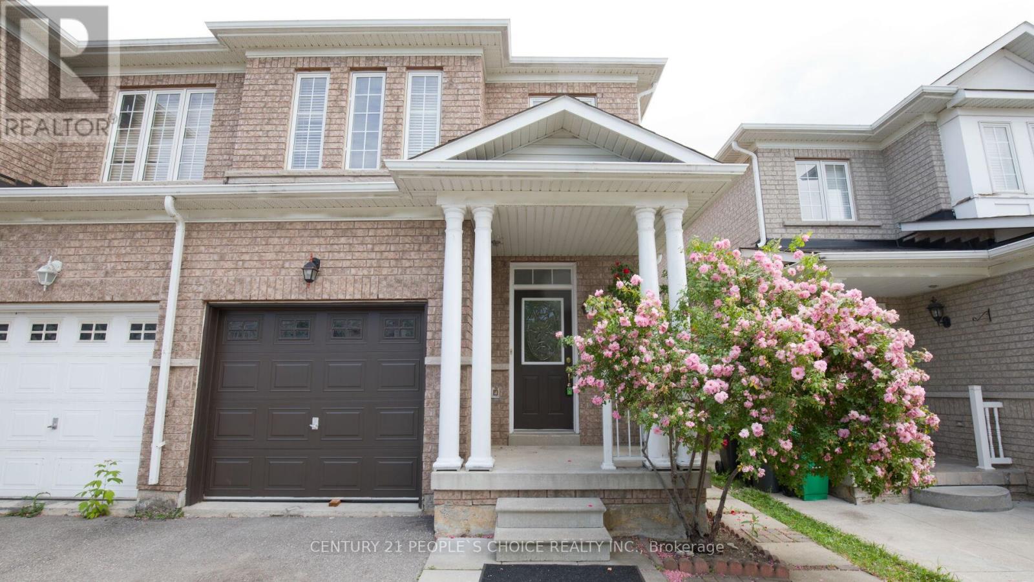490 Orchard Drive
Oakville, Ontario
Exceptional home in a highly desirable community with a resort-style backyard. Enjoy fully landscaped and sun-filled grounds, large deck for entertaining overlooking a heated saltwater pool, jacuzzi hot tub and sauna with changing room! This beautifully designed home welcomes you with the den/office at the front of the house, offering both privacy and convenience. The elegant dining room, highlighted by a coffered ceiling, flows seamlessly into a gourmet kitchen with a butlers pantry, overlooking the spacious family dining area and inviting open concept living room. Upstairs, discover four well-appointed bedrooms: two with their own private ensuites and two connected by a Jack-and-Jill bathroom. The professionally finished basement is equally impressive, featuring a climate-controlled wine cellar, a fifth bedroom with its own ensuite, ideal for guests, and an additional powder room! On a quiet street in a friendly neighbourhood, only 5 minutes from beautiful downtown Oakville and Bronte, close to the highway and GO stations, and walking distance to Lake Ontario and Appleby College, with excellent local public schools. (id:60365)
3716 Partition Road
Mississauga, Ontario
Upgraded All-Brick Double-Car Garage Detached Home, Brand New Basement(Rental Potential) In The Highly Desired Neighborhood Of Lisgar. Newly Renovated 4+3 Bedroom 4 Bathroom Home Offers 2 Master bedrooms, 9Ft Ceiling In Main Floor. Gourmet Kitchen W/Quartz Countertop/Backsplash & Stainless Appliances. Breakfast Area With Walkout To Backyard. Spacious Private Family Room And Large Windows. Oversized Primary Bedroom With 5pc Ensuite And Walk-In Closet Plus Den, Wood Flooring, Freshly Painted & Pot Lights. Professionally Finished Basement With 2 Bedrooms. Suitable For Rental Potential. 6-Car Parking With No Walkway. Convenient Location: Steps To Top-Rated English And French Schools, Lisgar Go Station, Parks, Meadowvale and Churchill Meadows community Center, Shopping Plaza & Major Highways 401, 407 & 403. (id:60365)
1104 - 2565 Erin Centre Boulevard
Mississauga, Ontario
Great Location, Well Maintained, Bright And Spacious, Fresh Upgrades: New Counters, Backsplash, Lights, Paint And It Is Move In Ready. This 1 Bedroom Condo Is South Facing With Balcony, Includes Utilities And a 24 Hour Security Gate House. Convenient Location Within Walking Distance To GO Station, Erin Mills Town Centre, Credit Valley Hospital, Short Drive Access To HWY 403, 401 and 407. Rent Includes Heat, Hydro, A/C And Water, 1 Underground Parking Place and 1 Locker. (id:60365)
95 Avonmore Crescent
Orangeville, Ontario
This spacious and beautifully maintained home presents an unmistakable ownership opportunity due to an existing in-law suite with a shared entrance. It features the ability to be converted into two separate units with minimal work required, including being able to repurpose the large walk-in main floor panty / closet into a laundry room or bathroom. The open-concept kitchen with quartz countertops, all stainless-steel appliances and beautiful cabinetry seamlessly integrates with the living and dining areas, making it perfect for hosting. There are three large bedrooms featuring luxury vinyl tile flooring, remote-controlled ceiling fans and bright, recently upgraded windows. The basement boasts a full-sized kitchen with matching cabinetry and a stylish glass backsplash. It includes one large bedroom, four-piece bathroom and bright open concept living and dining room area with multiple above ground oversized windows. You are situated on a quiet street in a peaceful neighborhood filled with mature trees. The property includes a spacious front yard and fenced rear yard. A two-vehicle driveway and single car garage provide ample parking, while being a short drive to Hwy 10. This home offers significant potential as a single-family home but also includes the flexibility of a basement rental space. Freshly painted throughout and filled with natural light, it is move-in ready for you to enjoy! (id:60365)
1267 Raspberry Terrace
Milton, Ontario
Nestled in the prestigious Ford neighbourhood of Milton - where luxury, space, and functionality come together in perfect harmony. Built by Great Gulf, this beautifully upgraded stone and stucco home showcases over $24,000 in premium enhancements including Cold Cellar, TV conduits, Sink replaced and modified expanding Countertop Space and offers the ideal blend of comfort, elegance, and investment potential. Step inside to discover a versatile main floor office, perfect for work-from-home days or easily convertible into a guest or in-law bedroom. The layout boasts a gigantic living room, an elegant formal dining area, and a seamlessly connected family room that flows into a chef- inspired kitchen - complete with a large centre island, premium cabinetry, and a dedicated breakfast area that opens onto a deck/patio overlooking the backyard perfect for indoor- outdoor entertaining.-Enjoy the added benefit of no sidewalk, allowing for extra parking space, along with 2 separate entrances to the basement a rare and valuable upgrade that offers flexibility to finish with a legal second dwelling for rental income or multigenerational living, while preserving a private owner's area. Located just moments from top-rated schools (Fraser Institute ranked), lush parks, and quick access to Hwy 401/407, this home truly delivers the lifestyle dreams are made of. Don't miss your chance to own this exceptional home in one of Milton's most desirable communities. It truly has it all! Upgrades: - Cold room Cellar- TV mounting framing and fan - TV media centre cables - LAN cable in living room and Dan - Tiles in kitchen - Air Conditioning- Ensuite upgraded cabinets- Raised counters in all washroom - Pot Lights - Kitchen Backsplash (id:60365)
23 Wadsworth Circle
Brampton, Ontario
Welcome to 23 Wadsworth Circle. Originally 4 Bed Converted to 3 Bed on a 70-foot-wide lot, located on one of the most desirable streets in Parklane Estates. TasteFully Renovated, spacious 4-level side-split home is perfect for growing or multi-generational families, offering thoughtful design and exceptional functionality. Through the covered porch, you will enter a generously sized foyer. The main living area features a bright and inviting formal living room, currently styled as a dining room, with a large bay window overlooking the private backyard, a perfect spot to take in the peaceful natural surroundings. The kitchen is equipped with granite countertops, stainless steel appliances, and ample storage, making it ideal for both everyday use and entertaining. Upstairs, you'll find Three well-sized bedrooms, a Large Master bedroom with 5 pc ensuite and his/her closet and large sitting area Originally it was the 4 th Bedroom and can be converted to original again , and Two full bathrooms, offering comfort and privacy. The self-contained in-law suite on a separate level provides two additional bedrooms, a full bathroom, and a private living area perfect for extended family, guests, or potential rental income. The fully finished basement boasts a generous recreation room ideal for family games, movie nights, or a home gym. Big other room can be used. for an additional Room. Upgraded 200 Amp Panel, Owned Tankless Water Heater ,Step outside to your 20' x 30' stamped concrete patio with a stylish steel gazebo, offering a perfect space for outdoor dining and relaxation in your private backyard. a storage shed and Gardening Area A sidewalk-free property featuring a generous-sized driveway with space for 8 Parking spaces , an EV charging station, a 2-car garage with epoxy floors, pot lights, and a 60-amp sub-panel.This exceptional property combines comfort, style, and space, Not to be missed SHOWS10+++++ (id:60365)
41 Dominion Gardens Drive
Halton Hills, Ontario
Step into refined living in this exquisite, move-in-ready townhouse nestled in the heart of the welcoming Dominion Gardens neighborhood with 4 Car Parking & No sidewalk. Freshly painted and thoughtfully updated, the bright, open-concept main floor dazzles with sleek stainless steel appliances, contemporary LED pot lights, and stylish modern fixtures. Elevated by timeless Craftsman-style trim, baseboards, and crown moulding, every detail exudes sophistication and warmth. This Home is fully upgraded with high end SS appliances, energy saving Heat Pump & Furnace (2023) and Washroom Rough-In for Basement. Perfectly positioned directly across from the scenic Dominion Gardens Park, this home offers unparalleled access to a family-friendly oasis featuring a splash pad, sprawling green spaces, a tranquil pond, and paved walking trails. Just a leisurely 10-minute stroll to the GO Train and a 20-minute walk to the enchanting downtown Georgetown, with its charming shops and eateries, convenience meets community in this serene setting. Situated on a peaceful street with delightful neighbors, this townhouse is more than a home, its a lifestyle. Move in and let your story unfold. (id:60365)
3348 Hannibal Road
Burlington, Ontario
Welcome to 3348 Hannibal Road a beautifully renovated home in Burlington's sought-after Palmer neighbourhood. This three bedroom, two bathroom property blends comfort, functionality, and versatility, making it an ideal fit for families, downsizers, or investors. Step into a bright, open-concept main floor featuring updated vinyl flooring, expansive windows, and a well-designed kitchen that flows effortlessly into the living and dining areas. The primary bedroom offers direct access to a private, tree-lined backyard perfect for quiet mornings or summer BBQs. Downstairs, the finished basement is a standout feature with above-grade windows, a spacious recreation room, full 3-piece bathroom, generous storage, and a separate front entrance offering exciting potential for an in-law suite, rental income, or private guest space. Recent upgrades include a new roof, electrical panel and HVAC system (2025). Additional features include an attached garage,private driveway, and a convenient location close to parks, schools, public transit, and community amenities. ** This is a linked property.** (id:60365)
38 Gainsborough Road
Brampton, Ontario
Welcome to 38 Gainsborough Rd in the Sought-After "G" Section! Tucked away on a quiet, family-friendly street, this beautifully updated 3 bedroom, 2 bathroom semi-detached gem is situated on a rare, oversized pie-shaped lot backing directly onto a scenic park- offering privacy, serenity, and unbeatable green space. Step inside to a bright, open-concept main floor showcasing smooth ceilings, modern pot lights, in-ceiling speakers, elegant crown moulding, and laminate flooring. The Kitchen offers modern endless cabinetry, stainless steel appliances that seamlessly connects to a spacious eating area-large enough to accommodate a full dining table-and flows into the inviting large open concept living room. Patio door leads to the private backyard deck, perfect for outdoor dining, entertaining, or simply unwinding. Upstairs, you'll find three generously sized bedrooms and a fully renovated spa-like 4-piece bathroom, complete with heated floors, a luxurious soaker tub with jets, a rain head shower system, linear lighting, and a recessed light bar for a true retreat experience. The finished basement expands your living space with a spacious recreation room, a modern 3-piece bath, a laundry area, and endless potential for a home office, playroom or more! This home sits on an oversized pie shaped lot backing onto a park (no neighbours behind) and is steps from top-rated schools, a community rec centre, and walking trails. It's the perfect blend of indoor comfort and outdoor space in a highly desirable location. Move-in ready and loaded with upgrades, this home is ideal for growing families, downsizers, or anyone looking for peaceful living without sacrificing convenience. Don't miss your chance to call this exceptional property home! (id:60365)
6 Poppy Bloom Avenue
Brampton, Ontario
WOW!!!!Fully Upgraded Freehold Townhouse Feels Like a Semi! Welcome to this beautifully upgraded freehold townhouse, ideal for first-time home buyers! The Main floor features stylish vinyl flooring throughout, a custom-designed accent wall in the living area, and a spacious kitchen with quartz countertops and stainless steel appliances. Walk out to a private backyard oasis complete with a concrete wrap-around patio perfect for relaxing or entertaining. Upstairs offers 3 generously sized bedrooms and 2 full bathrooms. The primary suite boasts a double closet and a newly built 4-piece ensuite. The second bedroom includes a walk-in closet, while the third bedroom is bright and airy with two large windows. The fully finished basement has a separate entrance and includes a large living area, one bedroom with a walk-in closet, its own laundry, and is perfect as an in-law suite or rental potential. Additional features include: 4-car parking with garage, 2 separate laundries , and a location that's close to schools, parks, shopping plazas, bus stops, and more! (id:60365)
74 Eastview Gate
Brampton, Ontario
Welcome to this Executive, Gorgeous & Well-Maintained Semi-Detached Home!This bright and spacious 3-bedroom, 3-washroom home is move-in ready and located in a family-friendly community right on The Gore Road, directly across from the temple.Open concept living & dining rooms with laminate floors throughout (No Carpet!) .Primary bedroom with en suite, and all bedrooms are generous in .Enjoy the extended driveway and a very well-maintained backbar. perfect for relaxing or entertaining.Located in a friendly community directly across from the temple, and close to Hwy 427, Hwy 50, Hwy 27, schools, plazas, and all major amenities. (id:60365)
303 - 25 Ritchie Avenue
Toronto, Ontario
Welcome to Roncesvalles Lofts, a boutique low-rise with only 56 units that offers a serene retreat within the bustle of the city. Nestled in the heart of Roncesvalles, this uniquely sustainable building features a stunning courtyard surrounded by century old trees and tranquil pond, which offer a communal social space to barbeque, gather with friends, or lounge with a book beside the peaceful water flowing through the pond. Enter Suite 303 where you'll find a spacious living and dining room that features 9-foot ceilings, hardwood floors, and floor-to-ceiling windows that span the entire width of the condo. Walk out to your over-sized balcony where there's plenty of space to kick back and relax while enjoying the quiet garden courtyard and spectacular sunsets. Complete with blackout blinds in the primary bedroom, a large 4-piece bath, custom pot lights, full-sized stainless steel kitchen appliances, and a stackable washer and dryer. Walking distance to the UP Express, Dundas W Subway Station, High Park, Sorauren Park with its famed Farmers Market, Sunnyside Beach, and the Junction. Enjoy local cafes, bakeries, restaurants, and the unique shops found in Roncy. The community is vibrant and captivating. With a Walk Score of 97 and a perfect Transit Score of 100 this home is perfectly situated for those who wish to enjoy all the excitement the west end has to offer while maintaining a short commute time to the downtown core. (id:60365)

