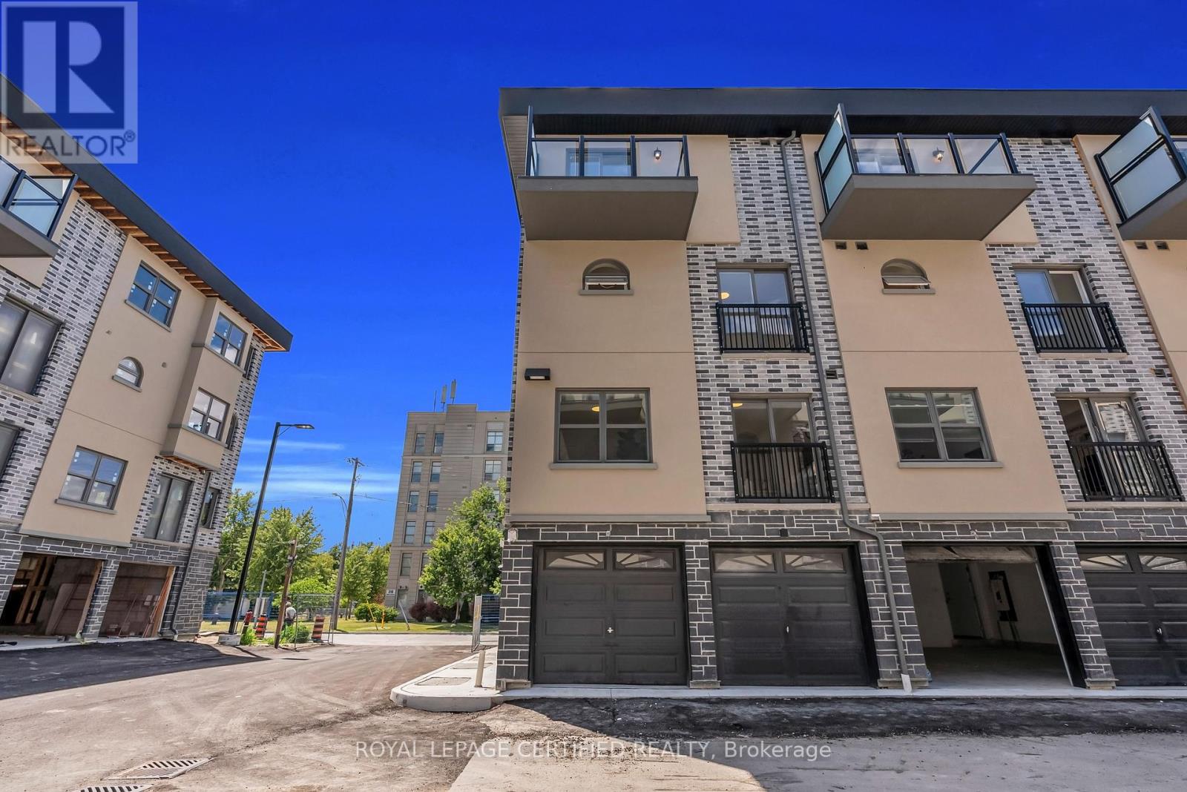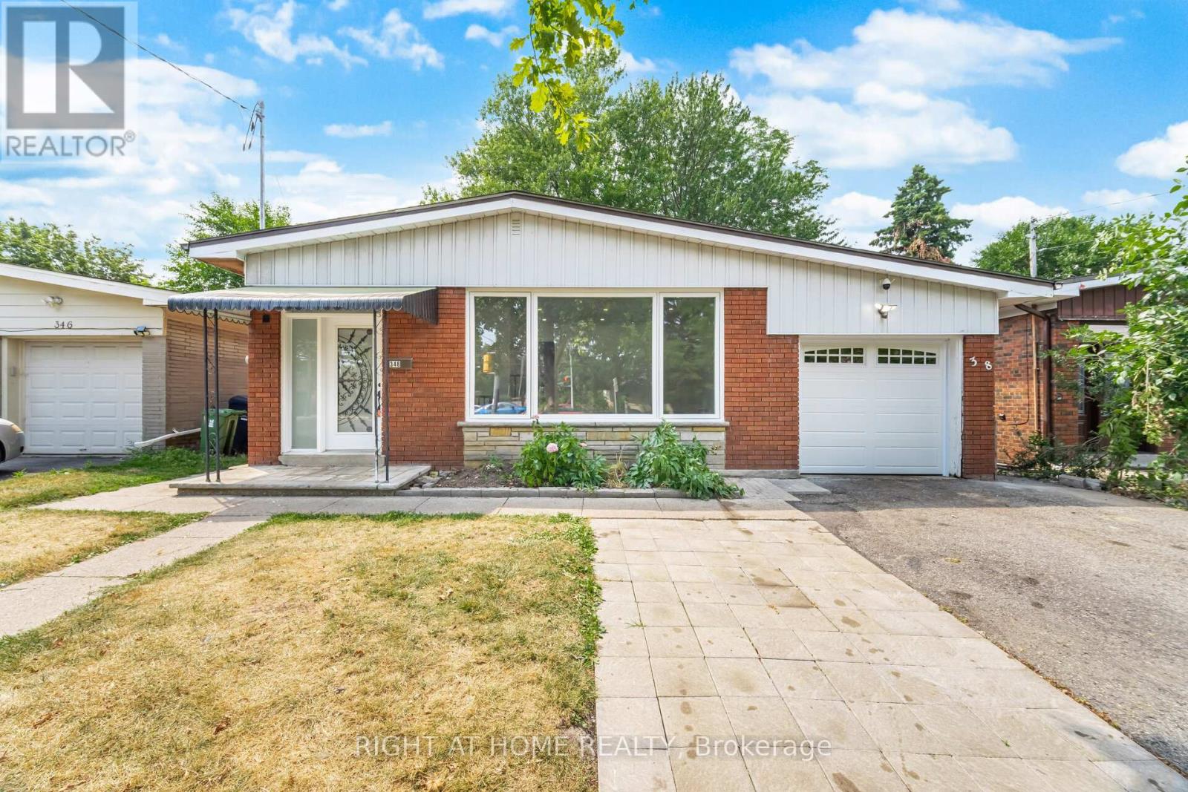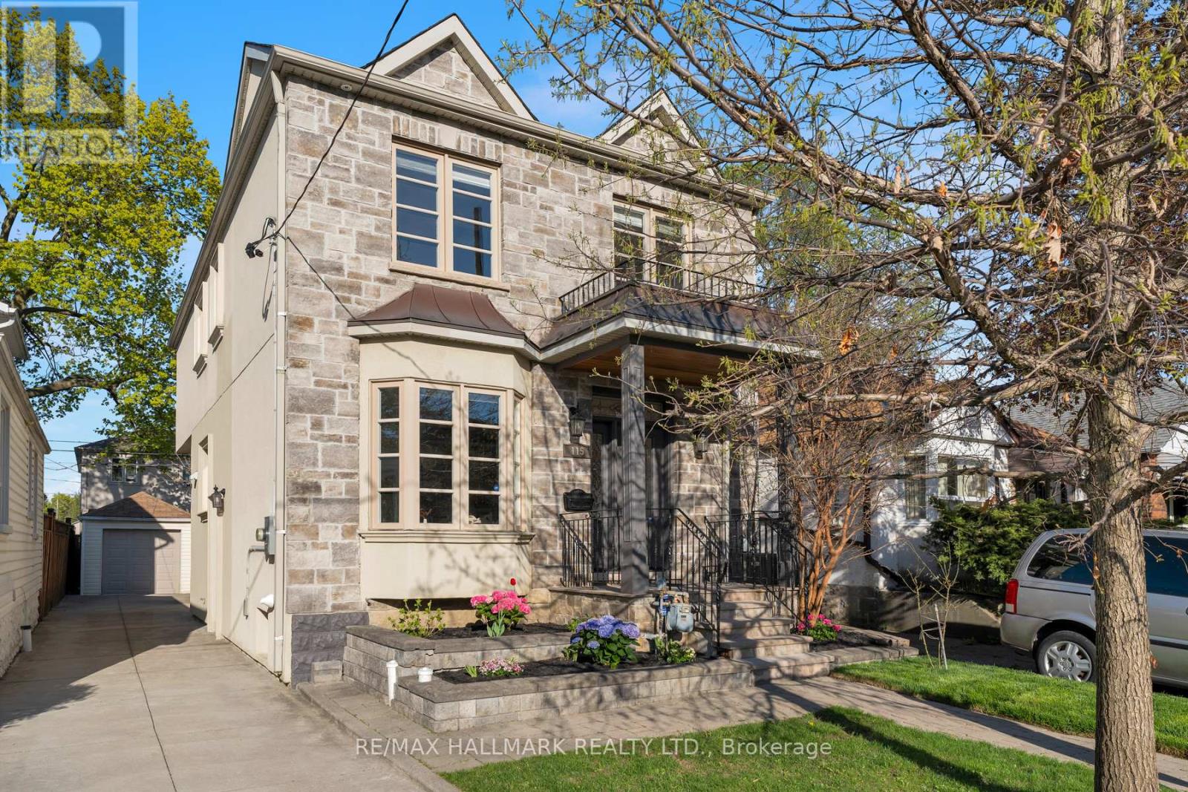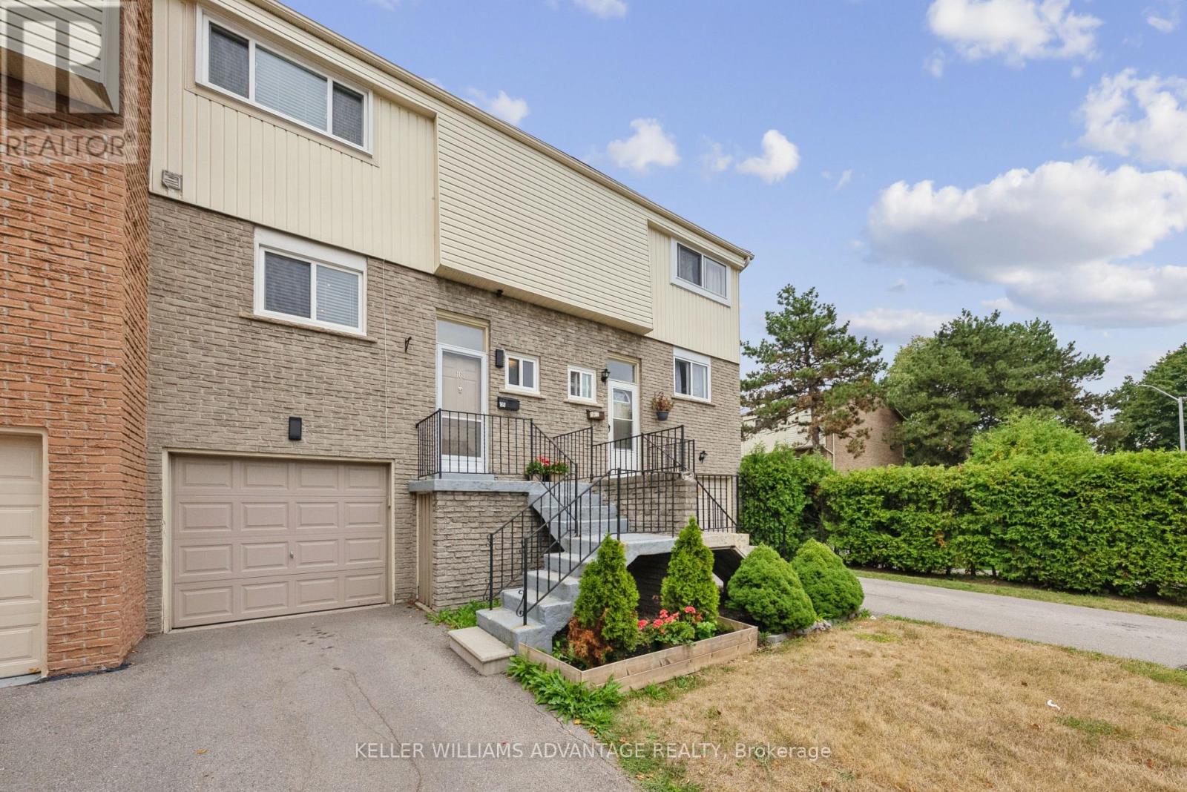19 - 400 Mary Street E
Whitby, Ontario
Step into this beautifully built condo townhome offering modern comfort and effortless style. Bright and airy throughout, this home features two bedrooms, and two full washrooms. Large windows flood the open concept living area with natural sunlight.Sleek kitchen flows seamlessly into the dining and living spaces, perfect for everyday living.This home blends contemporary finishes with a warm welcoming atmosphere, ideal for first time home buyers. (id:60365)
103 Meandering Trail
Toronto, Ontario
This one checks all the boxes: layout, updates, and location. Welcome to 103 Meandering Trail, a spotless 3-bedroom, 3-bath detached home in the Upper Rouge with a functional design and generous room sizes. The main floor features newly installed hardwood floors and a bright, open-concept flow that families and entertainers will love. The kitchen with breakfast area overlooks the family room and walks out to a fully fenced backyard perfect for summer BBQs, playtime, or quiet morning coffee. Upstairs, the gleaming hardwood continues throughout. There's a spacious primary suite with a walk-in closet and ensuite bath, and two additional bedrooms that are equally well-sized (no tiny third bedroom here). Updated bathrooms are fresh and practical, making daily routines a breeze. Downstairs, you'll find a huge basement that is a blank canvas for your dream rec room, home gym, guest suite, or simply loads of storage. The possibilities are endless. Other highlights: private driveway with no sidewalk to shovel, single-car garage, and excellent storage throughout. The home has been meticulously maintained from top to bottom...just move in and enjoy. The location is remarkably convenient for commuters and families alike: quick access to Hwy 401, TTC, and GO Transit, with schools, parks, and shopping all nearby. Explore trails and green spaces right in the neighbourhood, or an easy ride to Rouge Beach. Whether you're upsizing, downsizing, or buying your first detached home, this home offers the space, comfort, and convenience you've been waiting for. (id:60365)
325 Killarney Court
Oshawa, Ontario
Welcome to 325 Killarney Court! This bright and spacious 3-bedroom, 2-bathroom home is nestled in a quiet, family-friendly court perfect for young families, first-time buyers, or investors. Featuring a generous living room filled with natural light, a functional breakfast area, and a modern kitchen with a stainless-steel fridge. The open-concept basement offers ample space for entertaining, a home office, a gym, or a play area. Conveniently located just minutes from schools, parks, shopping, highways, and a full range of amenities. (id:60365)
187 Seneca Avenue
Oshawa, Ontario
? Immaculately Renovated 4-Level Backsplit in the Highly Desirable Samac Neighbourhood! ?This home has been tastefully Upgrades, renovated and is truly move-in ready. Located in asafe, family-friendly, and established community, this 4-bedroom, 3-bathroom home offers bothcomfort and versatility.Step inside to find brand-new renovations featuring gorgeous wood floors and modern pot lightsthroughout the living, dining, and family rooms, creating a warm and welcoming atmosphere. Thelarge eat-in kitchen is perfect for family meals, while the separate dining and living roomsoffer ample space for entertaining. Upstairs, youll find 3 spacious bedrooms and a 4-piece bath. The walk-out level boasts a 4thbedroom plus a newly added full bathroom, ideal for in-laws, guests, or growing families. Withtwo separate entrances, this property also offers in-law suite potential or excellentinvestment opportunities.The finished basement includes a large rec roomperfect as a play area, home gym, or mediaroom. Enjoy summers on the oversized deck overlooking a private backyard, ideal for childrenand gatherings.?? Conveniently located near UOIT, Durham College, schools, parks, shopping, and transit, thishome checks all the boxes for families seeking space, safety, and style.Furnace (2009), A/C (2010), Roof (2014) Hot Water Tank (Rental 2025).Move in ready. (id:60365)
22 Gerrie Court
Whitby, Ontario
Welcome To Your Dream Home! This Inviting 3+1 Bedroom Raised Bungalow Is Nestled On A Tranquil Court, Providing Access To Scenic Walking Trails And Nearby Tennis Courts, Ideal For Family Fun And Outdoor Adventures. As You Enter, You'll Be Greeted By A Fresh And Vibrant Atmosphere, Thanks To The Newly Painted Interiors (2025) That Create A Warm And Welcoming Vibe. The Spacious Layout Is Designed For Both Relaxation And Entertaining, With A Charming Bay Window (2010) That Floods The Living Space With Natural Light, Making It A Delightful Spot To Unwind.This Home Boasts Modern Conveniences, Including An Air Conditioning Unit Installed In (2022) And An Updated Furnace (2021), Ensuring Year-Round Comfort. The Exterior Shines With Newer Features Such As A Stylish Front Door (2017), Durable Eavestroughs With Leaf Guards (2019), And A Brand-New Roof (2022). The Newly Fenced Backyard (2022) Is A Private Oasis, Complete With A Handy Storage Shed And A Natural Gas BBQ, Perfect For Summer Gatherings. With A Natural Gas Stove For Your Culinary Delights, Ample Storage Under The Deck, And Convenient Garage Access, This Home Has Everything Your Family Needs. Located In A Friendly Neighborhood With The Peacefulness Of A Quiet Court, This Raised Bungalow Is Not Just A House - It's A Wonderful Place To Create Lasting Memories. Come See For Yourself And Envision The Lifestyle That Awaits You! (id:60365)
38 Barley Mill Crescent
Clarington, Ontario
Welcome to 38 Barley Mill Crescent, Bowmanville! This spacious 4-bedroom detached 4-level backsplit is located in one of Bowmanvilles most sought-after neighbourhoods, directly across the street from a beautiful family friendly park. Step inside to find an updated kitchen, hardwood flooring, and a bright, open layout perfect for family living. The home features a walkout basement and a separate side entrance, offering excellent potential for an in-law suite. With a 2 car garage and a driveway that fits up to 4 cars with no sidewalk, theres plenty of parking for family and guests. If location is at the top of your list, this home is a must-see. Close to schools, shopping, and transit, it truly offers the perfect blend of convenience and comfort. Make sure to view the 360 views of the backyard, and park within the 3D tour. (id:60365)
82 Vallance Way
Whitby, Ontario
Welcome to this exquisitely renovated 3-bedroom, 2.5-bathroom townhome tucked away on a quiet, family-friendly street in the heart of Brooklin, offering refined living and timeless design from top to bottom. At the heart of the home lies a show-stopping chefs kitchen, adorned with quartz countertops and matching backsplash, a stylish kitchen island, premium stainless steel appliances, and sleek custom cabinetry all curated to elevate both function and beauty. Rich hardwood floors span the main level, leading into a bright and inviting living room complete with a cozy fireplace, and a large picture window with views of your own private outdoor retreat. The dining room dazzles with soaring cathedral ceilings, creating a space as grand as it is welcoming. Upstairs, the primary suite is a true sanctuary, featuring hardwood flooring, a walk-in closet, and a luxurious 3-piece ensuite with a Mr. Marble rain shower and designer finishes. Two additional bedrooms, both complete with closets, and a stunning 4-piece main bathroom, all tastefully updated complete the upstairs. Downstairs, a fully finished basement provides versatile space for a home office, media room, or personal gym the choice is yours. Step outside to your backyard oasis, a beautifully landscaped, private retreat featuring a Napoleon outdoor gas fire pit, and a spacious deck, perfect for entertaining or unwinding under the stars. Noteworthy upgrades include a new on-demand water heater, new AC both owned, and a garage that has been professionally upgraded and coated with Polyaspartic flooring for a polished finish. Also in the garage, you'll find a Level 2 EV charger for added functionality. Located close to top-rated schools, HWY 407, picturesque parks, and shops, this home offers the perfect blend of upscale living and everyday comfort. This is Brooklin at its best. (id:60365)
272 Taunton Road W
Oshawa, Ontario
Welcome to 272 Taunton Rd W, a well maintained Bungalow Detached on a fully Fenced Corner Lot with over 70 Feet of Frontage, 7 cars parking, and Premium Lot with complete backyard privacy in North Oshawa Neighbourhood! This home features 3 bedrooms, 2 full bathrooms, and a Separate Entrance to Finish Basement. Upgraded Kitchen with Quartz Centre Island and newly Installed Vinyl Flooring. perfect for families or retirees alike and fantastic opportunity for investors. Conveniently located close to Parks, Durham College, Public School, Oshawa Airport, Public transit and Amenities. MUST SEE!!! (id:60365)
348 Bellamy Road N
Toronto, Ontario
**OPEN HOUSE SATURDAY AUG 23 FROM 12:00 TO 4:00 P.M. & SUNDAY AUG 24 FROM 2:00 TO 4:00 P.M.** **CLICK TO VIEW VIRTUAL 3D TOUR**. This is the House That YOU Have Been Waiting For! It Has Everything You Need, Over 2300 Sqft Finished Living Space, 5 Bedrooms Bungalow + Family Room in Basement For the Upstairs Occupant, 3 Full Washrooms, 2 Kitchens, 2 Laundry Rooms, Separate Side Entrance, Rentable Basement, Loft Style Spiral Staircase 2nd Access to Basement, Newly Renovated & Upgraded Top to Bottom, Distinguished Raised Dining Room Area, Prime Location Near Lawrence & Markham/McCowan Rd, Just Beside Cedarbrae Mall, Huge Backyard Fully Fenced with Privacy Trees, a Backyard Storage Shed, a Backyard Custom Built Workshop, Attached Garage with High Ceilings, Huge Driveway that Can Fit 4 Cars + 1 Parking in Garage! What an Absolute Stunner. Upstairs Kitchen is a Show Stopper with an Extra Wide Pantry, Quartz Countertops, Porcelain Tile Flooring, Stainless Steel Appliances, Double Undermount Sink. NEW A/C, NEW Electrical Panel, NEW Potlights & Elegant Mirrored Closet Slider Doors Throughout Entire House, NEW Front Door with Elegant Design NEW Luxury Vinyl Flooring, NEW Kitchens, NEW Vanities, NEW Tiling, Roof Only 5 Years Old! Walking Distance to TTC Stops, Parks, Schools, College, University, Canadian Tire, No Frills, Winners, Service Ontario, LCBO, Restaurants & More! 401 Exit Just a Couple of Minutes Driving. Eglinton GO Station Just a 4 Minute Drive! Amazing High Quality Neighbors, Perfect for Any Family. Don't Miss Out on this Opportunity! (id:60365)
255 Gibbons Street
Oshawa, Ontario
Welcome to the esteemed Peter Keuning custom built 255 Gibbons Street - with over 2,000 square feet of beautifully finished living space! Set on a mature, tree-lined street, this detached home is conveniently located close to everything you need. The neighbourhood is surrounded by schools, parks, and shops, with the Oshawa Golf and Curling Club just minutes away, and offers walking access to the Oshawa Centre, nearby creeks with trails, and easy access to the 401! Inside, the inviting entryway features high ceilings, leading up to a sunlit living room with true hardwood flooring that opens to a bright white custom kitchen! The kitchen features quartz countertops, stainless steel appliances, sparkling pot lights and an eat-in dining area, with a walkout to the deck. The primary bedroom features a private ensuite with a walk-in shower, while the second bedroom offers hardwood flooring and access to a full bathroom with a bathtub and shower. Both rooms are filled with natural light and offer generous closet space.The fully finished basement has generous windows letting in natural light galore! It also extends the living space with an expansive rec room, three additional bedrooms, a laundry room, and a modern bathroom with a walk-in glass shower and heated floors. Outside, an upper deck surrounded by mature trees provides a beautiful backdrop for outdoor dining and enjoying your morning coffee! Further updates include a new Bosch dishwasher, furnace, central A/C, along with a new washer and dryer installed, all in 2025. This well-maintained home offers modern updates, ample living space, and a fully finished basement. Close to schools, parks, shopping, and transit, its a must see! (id:60365)
115 Cadorna Avenue
Toronto, Ontario
Welcome to this Stunning 2-Storey detached, custom-built home nestled in one of East York's most desirable family-friendly pockets, and just steps to Dieppe Park Complex, TTC, and the DVP, an ideal home for growing families and commuters alike. Situated on a generous 31 x 100 ft lot, this home was thoughtfully designed with functionality in mind, offering over 2,300 sq ft of living space, including the finished basement. With 4 bedrooms, 3.5 bathrooms, a separate entrance, a detached garage, and ample parking, it perfectly balances style, space, and convenience. The main floor offers a bright and functional layout enhanced with warm hardwood floors, pot lights, a contemporary, airy staircase, and plenty of entertainment space. Step inside to a welcoming foyer with a large closet and ceramic tiles, leading you into a thoughtfully designed space. An inviting, separate living room with a bay window and crown molding. The kitchen features granite countertops, stainless steel appliances, and a breakfast bar. It is combined with a dining room and a large family room with a gas fireplace, coffered ceilings, and walk-out to a large deck and a private backyard. The convenience of a main floor laundry room and a powder room adds to the comfort. Upstairs, natural light floods this level through skylights and large windows. The primary bedroom offers a walk-in closet and a 4PC ensuite featuring a soaker tub and marble shower. Three more spacious bedrooms with large closets and a shared 4PC bathroom. The finished basement with separate entrance includes a large rec room, wet bar, and a 3PC bathroom, perfect for guests, extended family, or office. Outside, take in the home's charming curb appeal and relax and entertain on the expansive deck overlooking your private backyard. This immaculate, move-in-ready gem in a prime East York location is an absolute must-see and promises a lifestyle of comfort and convenience. Don't let this exceptional opportunity slip away! (id:60365)
168 - 1915 Denmar Road
Pickering, Ontario
Welcome to this move-in ready townhome in the highly sought-after Pickering Village East community. Bright and inviting, its been updated with modern finishes that will impress even the most selective home buyers. The main floor features stylish updated flooring throughout the open-concept living and dining areas, along with the kitchen, creating a warm and cohesive space. The kitchen is beautifully appointed with granite counters, an under-mount sink, newer stainless steel appliances, a wine fridge, pot lighting, and an abundance of cupboards for storage ideal for both everyday cooking and entertaining. Upstairs, you'll find three spacious bedrooms with large closets and custom organizers. The finished basement offers even more living space with a walk-out to a private, fenced yard and patio, perfect for relaxing or hosting gatherings. Unlike many similar townhomes, this one is equipped with efficient forced air gas heating and central air conditioning, ensuring comfort in every season. This is truly a low-maintenance property lawn care is handled by the property management company, leaving you more time to enjoy life. The central Pickering location is unbeatable, with shopping, parks, playing fields, the 401, and the Pickering GO Station all just minutes away. Don't miss the video tour - this home is a must-see! (id:60365)













