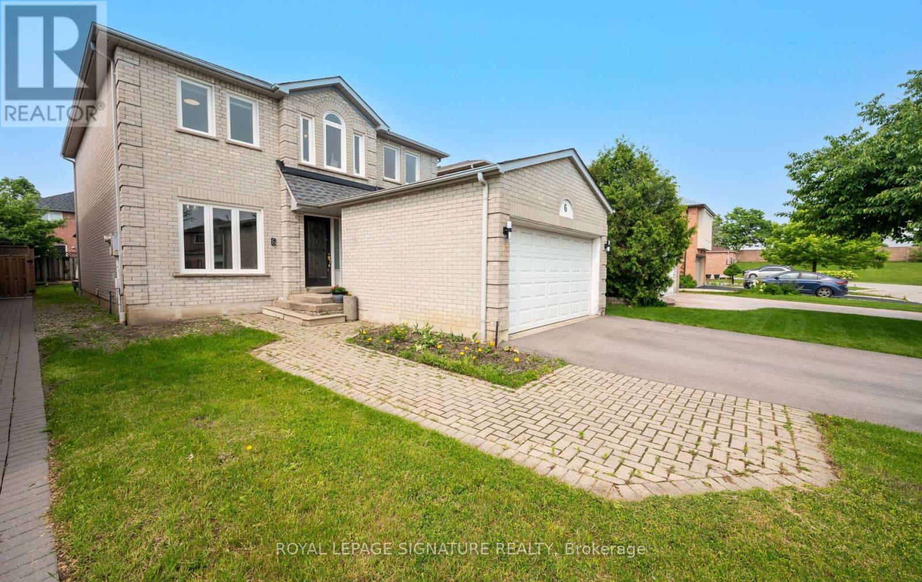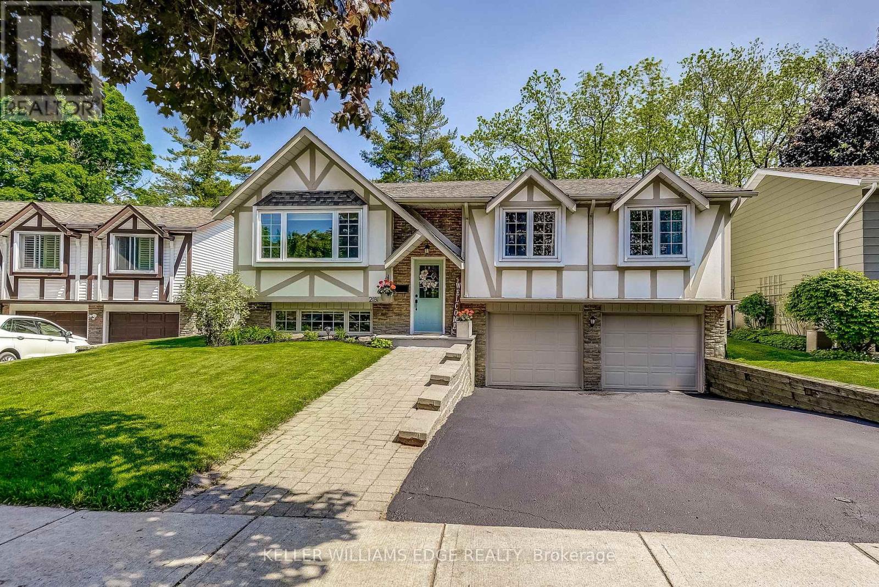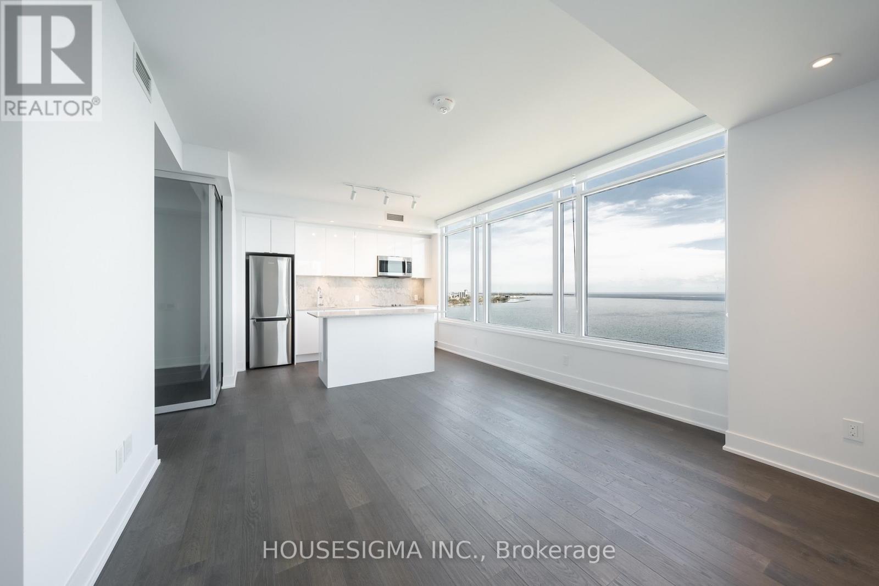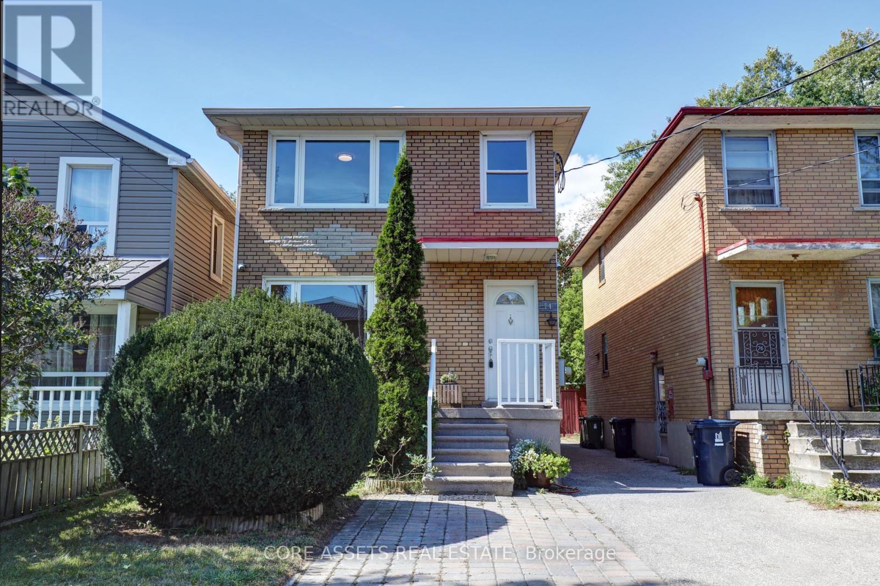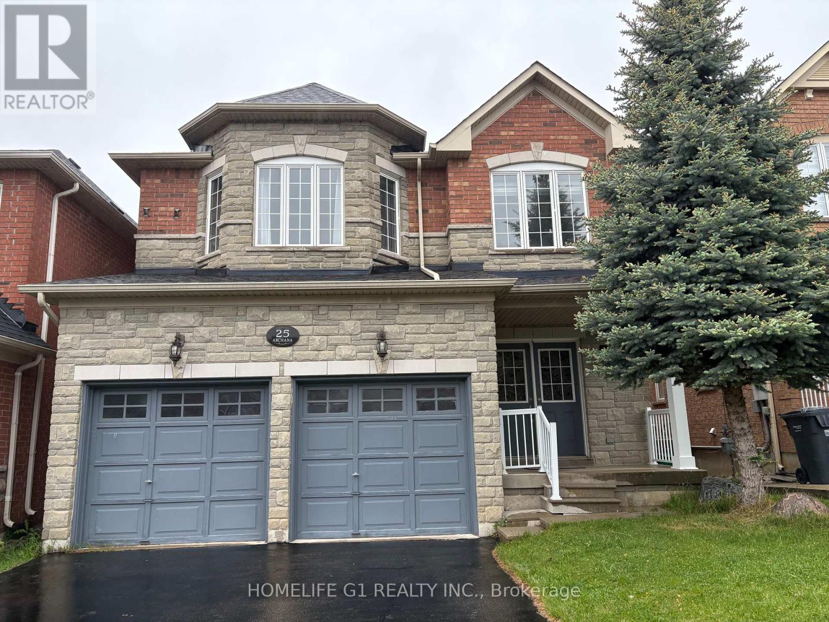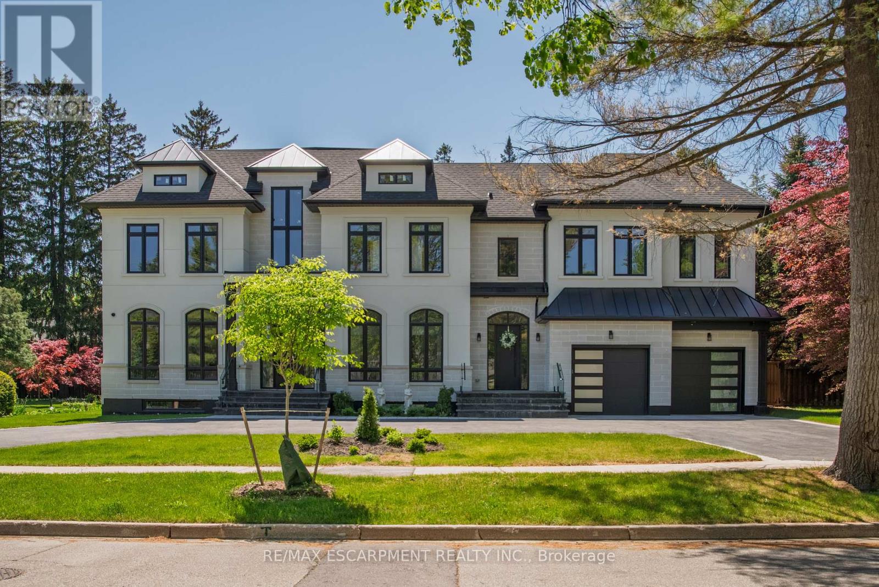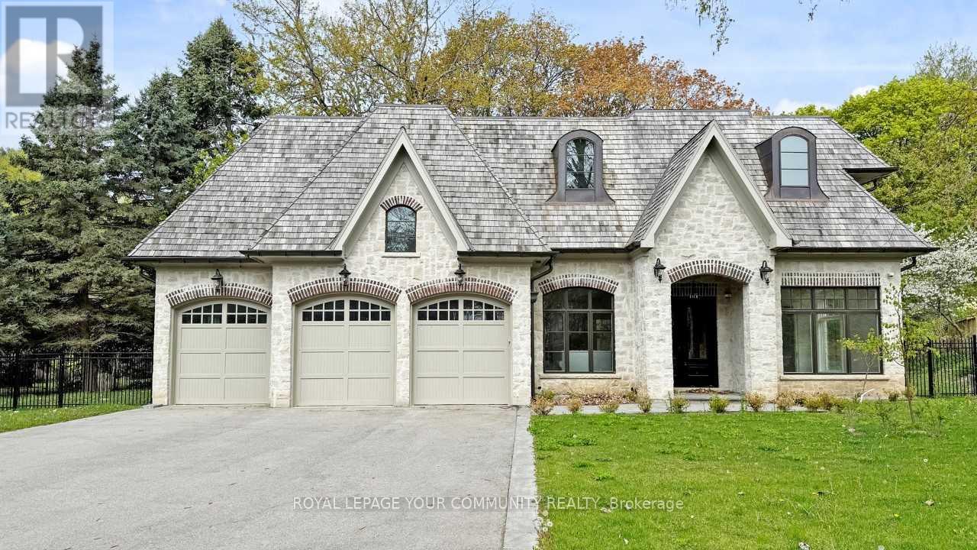3174 Mcdowell Drive
Mississauga, Ontario
Gorgeous 4 Bedrooms Home Good For A Big Family., Recently Renovated Top To Bottom, Hardwood Floors All Through The Ground And The 2nd Floor, Silhouette Window Coverings On Main Floor, California Shutters On 2nd Floor. Pot Lights, Crown Molding All Through The Ground Floor, Convenient 2nd Floor Laundry Room. Huge Backyard Deck For Summer Family Gatherings. Main Floor Office (id:60365)
6 Nipigon Court
Brampton, Ontario
Spacious Detached Home in a Prime Neighbourhood! Exceptionally Laid Out 2478 Sqft Floorplan. Grand two storey foyer with Skylight, Formal Living Room & Formal Dining Room with New Luxury Laminate Floors. Main Floor Family Room w/ Electric Fireplace & Pot Lights! New Modern Kitchen with Stainless Steel Appliances, Centre Island, Quartz Counters, Gas Stove, Large Eat-in Area & Walk-out to Deck! Large Primary Bedroom with Sitting area, 5 Pc Ensuite Bath & Double Closets! Good Size Bedrooms with New Laminate Floors, Large Closets & Windows. 38 feet x 121 feet Premium Depth Lot, Convenient Main Floor Laundry & Inside Garage Entry, New Roof ('24), New Fireplace ('24), New Windows('19), Furnace & AC (11 years)! Walk to Schools & Parks, across from Trinity Common Mall! (id:60365)
101 - 216 E Plains Road W
Burlington, Ontario
Located at the Popular Oaklands Green Condominiums in the mature Aldershot Community this is One of the largest units in the building - approx. 1400 sq ft. This rarely offered ground level end unit is absolutely stunning & renovated with luxury vinyl plank flooring, quartz counters in kitchen and baths, marble shower with glass sliding door, faucets, baseboards, door casings, single panel doors, smooth ceilings with decorative moulding, solar blinds, upgraded light fixtures, stainless, fridge, stove, dishwasher, walk in closet, recent custom cabinets in functional laundry/storage room, 2 parking spaces; 1 premium outdoor parking space first spot in front of entry to building, 1 extra large locker. Walk out from living area to a private patio. Enjoy SW sun exposure. Fabulous quiet complex has a community clubhouse which includes a party room with full kitchen, games area and library room. Located close to LaSalle park/marina, highways, trails and plenty of amenities. Everything you would want in condo living & more! (id:60365)
2181 Lancaster Crescent
Burlington, Ontario
Welcome to this beautifully updated and meticulously maintained family home, nestled on a quiet street in the heart of Burlingtons desirable Brant Hills neighbourhood. Situated on a lush, private pie shaped lot, surrounded by mature trees, hostas and peonies, and a stately pear tree as its centerpiece. The backyard offers a rare retreat with no rear neighbours, backing directly onto the scenic and historic Ireland House Museum. Step inside to discover high-quality finishes throughout, including locally sourced walnut hardwood floors, classic trim, and fresh professional painting in timeless Benjamin Moore "Simply White". The open-concept main floor is perfect for family living and entertaining, featuring a spacious living and dining area with oversized sliding patio doors leading to your private deck and landscaped backyard oasis. The stunning chefs kitchen has been fully renovated with entertaining in mind. Highlights include a large walnut island with deep sink, Inwood custom cabinetry, floating shelves with integrated lighting, a secondary prep sink, and a gas range stove. Generous kitchen windows frame serene views of the backyard, with a cedar deck, pergola, and a fenced-in pool surrounded by vibrant, mature gardens. Upstairs, you'll find 3 spacious bedrooms filled with natural light and ample closet space. All bedroom and lower level flooring was replaced in 2022 for a fresh, modern feel. The fully finished lower level offers a large bedroom and family room, complete with custom built-ins, a cozy gas fireplace, and a full 3-piece bathroom perfect for guests or a growing family. Additional features include indoor access to the double car garage and recent refinishing of walnut hardwood floors (2025) and newly sanded and stained exterior deck (2025). This home seamlessly blends comfort, style, and functionality, both indoors and out. Don't miss this rare opportunity to own a turnkey property in one of Burlingtons most family-friendly communities! (id:60365)
3309 - 1926 Lake Shore Boulevard W
Toronto, Ontario
Stunning Brand New South-Facing Corner Suite At Mirabella! Bright & Spacious Corner 2 Bedroom Plus Den With Breathtaking Unobstructed Views Of Lake Ontario And The Toronto Skyline. Primary Bedroom Has A Walk-In Closet And Large Double Vanity Sink Ensuite. Den Has Sliding Glass Doors To Allow For Privacy. Built By Award-Winning Mirabella, This Luxurious Suite Features High-End Upgrades Throughout. Enjoy 10,000 Sq.Ft. Of Private Indoor Amenities Per Tower, Plus 18,000 Sq.Ft. Of Shared Outdoor Spaces. Located In The Sought-After High Park & Swansea Area, Steps From Waterfront Trails, Parks, TTC, And Minutes To Highways & Airport. Resort-Style Amenities Include An Indoor Pool Overlooking The Lake, Saunas, A Fully-Furnished Party Room With A Chefs Kitchen & Dining Area, A State-Of-The-Art Fitness Centre With Park Views, A Library, Yoga Studio, Business Centre, Children's Play Area, 2 Guest Suites Per Building & 24-Hour Concierge. Optional Parking At An Additional $150/m (id:60365)
Upper - 74 Thirteenth Street
Toronto, Ontario
Welcome to 74 Thirteenth Street - Upper! This Updated Second Floor Suite Features A Sleek Kitchen With Quartz Countertops, An Open Concept Floor Plan With Combined Living / Dining Room, And 2 Large Bedrooms With Closets and Bright Windows. Newer Floors and Abundant Pot Lights Give The Suite A Bright, Modern Feel. Includes Shared Backyard Space With Stone Patio. All Utilities Included, Tenant Only Needs To Pay For Cable/Internet. Conveniently Located - Walk Out Your Back Gate To Humber Park, With Just 4 Minute Walk To The Beach / Trails Along Lake Ontario. Minutes To Cross Country Skiing, TTC Stops, And Shopping / Dining Along Lake Shore Blvd W. Parking Available: 1 Parking Spot in Driveway For $100 / mo, 1 Space in Garage for $200 / mo. Shared Coin-Operated Laundry On-site. (id:60365)
25 Oblate Crescent
Brampton, Ontario
Fully Renovated and amazing Layout Family home near Mississauga/Brampton border. Walkout Finished Basement, Very Large Windows. Upper-Level Features: New Kitchen Cabinets & Quartz Countertop ( 2023), New Roof( 2024), Updated Common Bathroom ( 2023), Modern Light Fixtures, Newer Stainless Steel Appliances, Freshly Painted, 9ft Ceiling on the main, All Hardwood Flooring, Double door entry, Extending Deck to enjoy Family parties, Stone and Brick Elevation. Close to HWY 401,407,410 and Sheridan College. Walking distance to: Main shopping plaza, transit, park, school. All I can say this is a one-of-a-kind property that your family deserves. (id:60365)
2110 Stonehouse Crescent
Mississauga, Ontario
This exquisite custom-built estate in Mississauga's Sheridan neighbourhood offers over 8,000 sq. ft. of refined living space, combining elegance, comfort, and modern convenience. With 6+1 bedrooms and 7 bathrooms, this home is designed for upscale family living and grand entertaining. A dramatic foyer with 22-foot ceilings sets a striking first impression. The great room also features soaring ceilings and expansive windows that flood the space with natural light. The chef-inspired kitchen is equipped with high-end appliances, quartz countertops, a marble backsplash, and a stunning waterfall island opening to a breakfast area with walkout access to the landscaped backyard. Outdoor features include a saltwater in-ground pool, a hot tub, a natural stone patio, and built-in Napoleon BBQs perfect for summer entertaining. The primary suite is a luxurious retreat with a gas fireplace, a balcony overlooking the backyard, and a spa-like six-piece ensuite. The finished lower level offers a home gym an oak wood sauna, a wet bar, and a theatre with seating for ten. Additional highlights include a three-car garage, smart thermostat, integrated elevator, and professionally maintained landscaping. Ideally located near top schools, parks, and major highways, this Luxury Certified home is a rare offering in Sheridan. LUXURY CERTIFIED. (id:60365)
6636 Edenwood Drive
Mississauga, Ontario
Don't Miss This Incredible Opportunity To Own A Spacious, Updated Family Home In One Of Mississauga Most Desirable And Convenient Neighbourhoods! This Bright And Beautifully Maintained 4-Bedroom, 4-Bathroom Home Offers An Ideal Blend Of Comfort, Style, And Functionality Perfect For Growing Or Multigenerational Families. Step Inside To Discover A Sunlit Interior With Large Windows, Pot Lights, Ceramic And Hardwood Flooring Throughout. Family Size Renovated Kitchen (2020/2021) Features Modern Cabinetry And Marble Countertops, Remote Controlled Blinds. This Home Flows Effortlessly Into Multiple Living Spaces, Including A Generous Family Room With Fireplace And Three Walkouts To A Pool-Sized Backyard, Large Deck and Gazebo For Entertaining Or Relaxing Outdoors. There Are 4 Oversized Bedrooms, Updated Bathrooms, Double-Car Garage With Direct Home Access. New Garage Doors (2020)New Doors And Windows (2021)Exterior 2nd Floor Eavestrough Accent Lighting For Enhanced Curb Appeal. New Roof (2020). Interior/Exterior Security Camera's, Blinds, Garage/Front Doors, Exterior LED Lights All Controlled By Your Phone App. BONUS Separate Side Entrance To The Basement, Previously Used As An Apartment, Creation Of A New Apt Space Will Offer Excellent Potential For In-Laws Or Rental Income (Buyer To Verify Local By-Laws)..Located Just Steps From Meadowvale Town Centre, Parks, Restaurants, Close To Churches, Mosque, And On The Direct UTM Bus Line, Schools. Easy Access to Hwy's 401, 403, 407. This Home Is Perfectly Positioned For Convenience And Community. This Is The Family Home You've Been Waiting For! (id:60365)
1257 Lakeshore Road W
Oakville, Ontario
Rarely does such an exquisite home become available for sale in South Oakville. Offering over 6000 square feet of living space, state of the art finishings, a gourmet kitchen with 2 fridges, 60 gas range, a butlers pantry with a wine fridge & Miele espresso machine. The Breakfast Room has floor to ceiling windows and a soaring cathedral ceiling, beautiful moldings throughout the entire home, The Great Room features an impressive gas fireplaces. This home also features a main floor office, formal living and dining rooms, and a walk out to a beautiful backyard with mature trees. An exceptional open concept floorplan - this property is an entertainers dream home. Large second floor including a spacious laundry room. All bedrooms have beautiful ensuite bath's and custom closet organizers. Massive basement with an additional bedroom - plenty of space for a home gym, rec room and lovely additional family room with a walk up/separate entrance. Steps to Lake Ontario and Coronation park. Walk along the lakeshore, paddle in the peaceful mornings. Minutes away from all the beautiful amenities that South Oakville has to offer including many private schools at your doorstep - Appleby, MacLachlin, St.Mildreds, Linbrook, Walden to name a few. (id:60365)
813 - 19 Four Winds Drive
Toronto, Ontario
Stunning, Fully Renovated 2 Bedroom 1 Washroom Condo Boasting Just Under 1000 Sq Ft Of Bright, Stylish Living Space. Thoughtfully Designed With A Modern Open Concept Layout, The Kitchen Seamlessly Integrates Into The Dining And Sunken Living Area, Featuring Sleek Quartz Countertops, Contemporary Cabinetry, Recently Purchased Stainless Steel Appliances, Elegant Pot Lights, And Modern Light Fixtures. A Beautiful Custom Accent Wall Enhances The Dining And Living Area, Adding Character And Sophistication. The Entire Unit Has Been Freshly Painted And Features Solid Interior Doors, Rich Hardwood Flooring, A Renovated Bathroom, And A Spacious Balcony Off The Living Room. This Sun-Filled Condo Is Designed To Impress, With Natural Light Pouring Into Every Corner. Includes Ensuite Laundry, 1 Parking Spot, And 1 Locker For Your Convenience. Located In A Well-Maintained Building Packed With Exceptional Amenities Including An Indoor Pool, Sauna, Gym, Yoga Studio, Squash Courts, Basketball Court, And An On-Site Daycare Centre. Just Steps From Finch West Subway Station, York University, Walmart, Schools, Restaurants, Shopping, And More. Easy Access To Highways 400, 401, And 407.A Perfect Fit For First-Time Buyers, Professionals, Families, Or Savvy Investors Seeking A Move-In Ready Home In A Vibrant, Transit-Connected Community. (id:60365)


