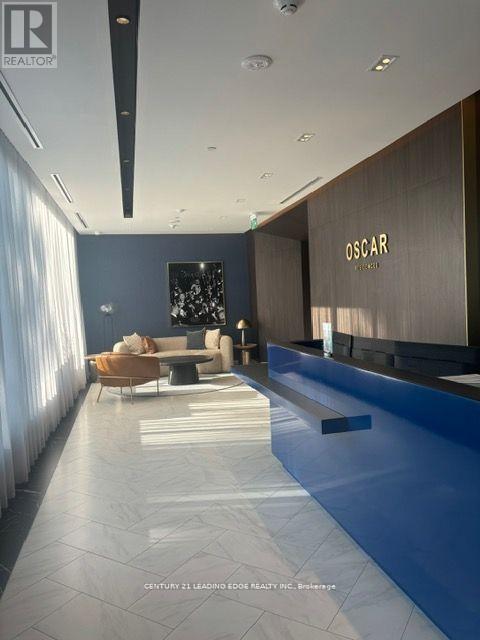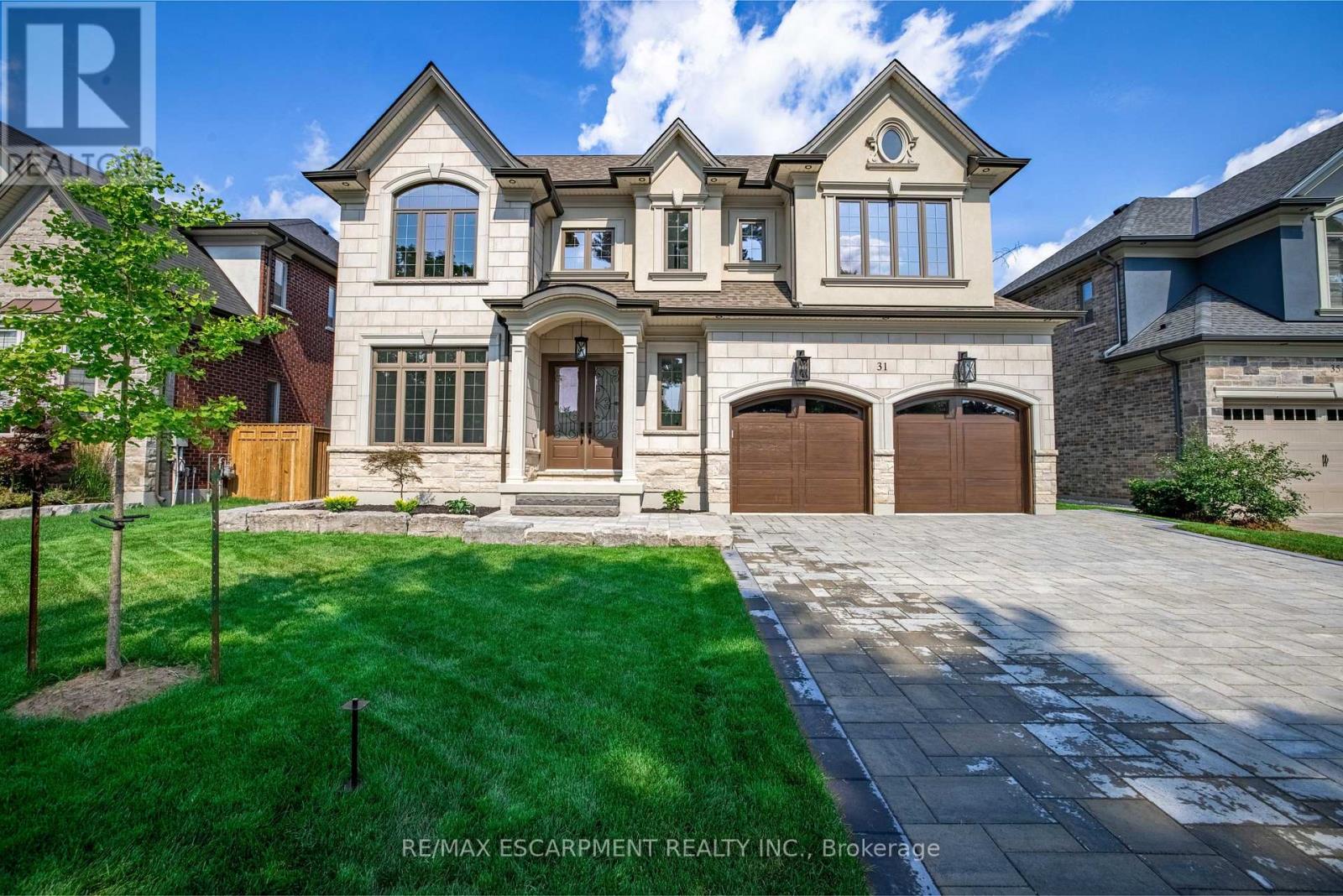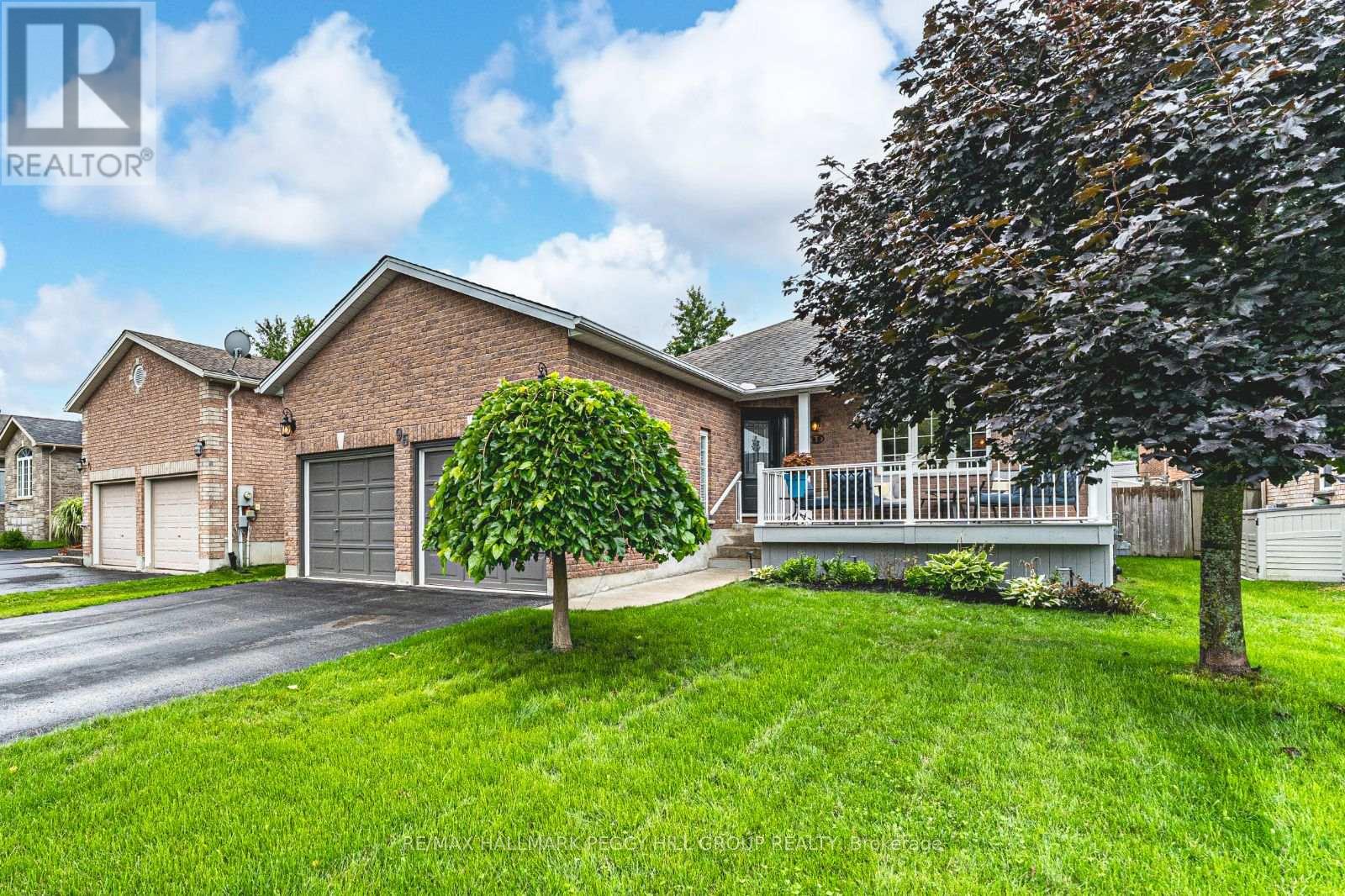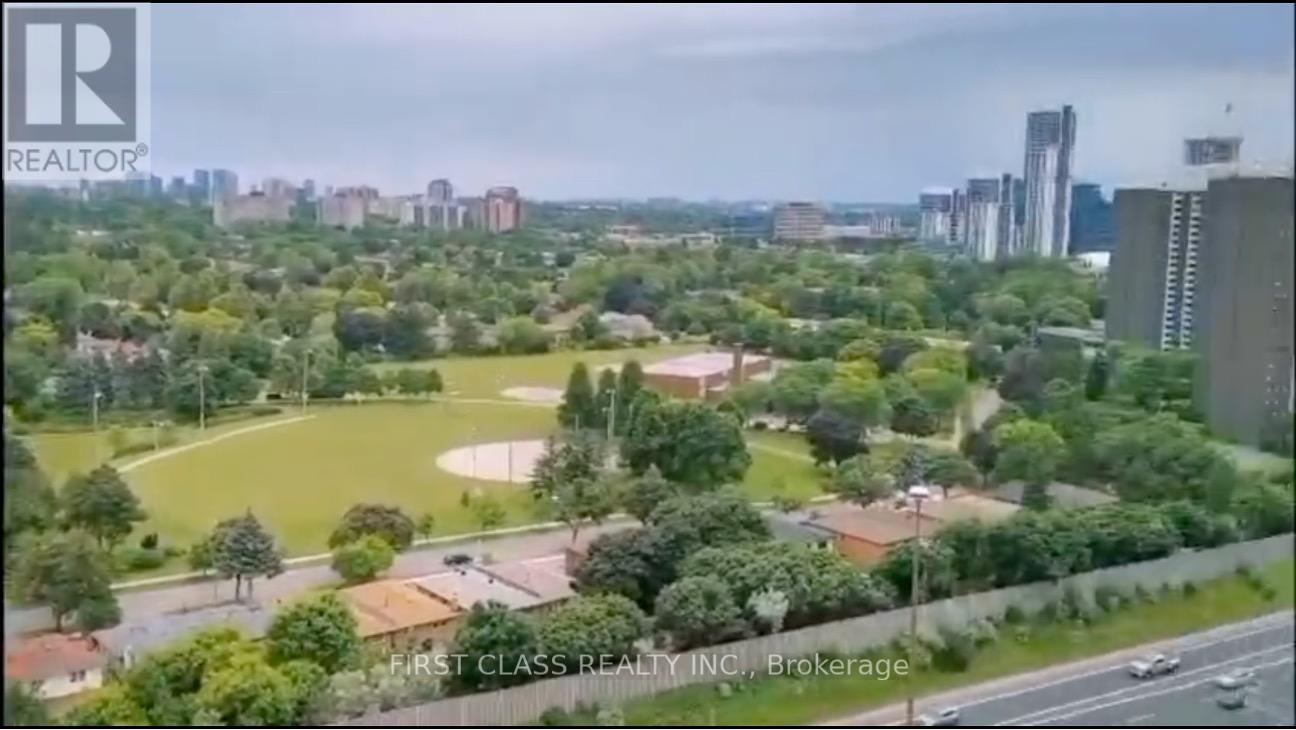Upper Unit - 55 Mentor Boulevard
Toronto, Ontario
High Demand Location! Lease For Upper Level Unit. Great Layout 3 Beds Living + Dining Room,Closed To Top Ranked School, Seneca College, Hillmount Ps, Highland J.H, A.Y. Jackson. Ensuite Laundry, Eat-In Kitchen, Located At Quiet, Mature Neighbourhood!To Major Highways (401&404), Ttc, Shopping Mall, Supermarket, Parks. (id:60365)
509 - 5162 Yonge Street
Toronto, Ontario
Large Corner Two-Bedroom Condo Unit For Rent In The Luxury Gibson Square Condos In The Heart Of North York! Bright & Spacious South-East Corner Suite With 9-Ft Ceilings And An Oversized Balcony Overlooking Park Views. Functional Open-Concept Layout With Floor-To-Ceiling Windows, Modern Kitchen With Granite Countertops & Stainless Steel Appliances, Laminate Floors Throughout. Direct Underground Access To North York Centre Subway, Empress Walk, Loblaws, Cineplex, Shoppers, Library, Civic Centre, Restaurants & Entertainment. H-Mart And Other Multi-Cultural Grocery Options In Walking Distance! Exceptional Amenities: Indoor Pool, Fitness Centre, Sauna, Rooftop Garden, Theatre, Media & Party Rooms, 24/7 Concierge, Guest Suites & Visitor Parking. A Must-See Unit Offering The Ultimate Urban Lifestyle! (id:60365)
493 Sackville Street
Toronto, Ontario
This fully renovated Victorian townhouse offers a rare opportunity in Toronto's historic Cabbagetown. Professionally designed and renovated in 2022, the 2,400+ square-foot home features four generously sized bedrooms, four bathrooms, including a ground floor powder room, and tall ceilings throughout. The interior is defined by high-end finishes, including engineered hardwood white oak floors, marble counter-tops, and a gas range and fireplace. The layout includes a spacious eat-in kitchen, a second floor laundry, a family room, and a skylit third-story retreat with expansive neighborhood views beyond the tree canopy. Oversized windows fill the space with light, while landscaped front and back yards provide beautiful curb appeal and a private outdoor oasis. A deep 121-foot lot allows for convenient and secured on-site parking and integrated storage for all the bikes, tools, toys, etc. Located on a quiet, no-through tree-lined street, the home is close to top-rated schools, the much loved Riverdale Farm and parks that offer spectacular city skyline views. The location provides easy access to public transit, major highways, and a variety of Toronto's best attractions, from the financial district to the trendy neighborhoods of Yorkville, the Danforth, Leslieville and the Distillery District, all accessible by dedicated bike lanes. This is your ideal urban home, perfect for experiencing the best of Toronto living. (id:60365)
601 - 500 Dupont Street
Toronto, Ontario
Luxury Oscar Residence in the prestigious Annex Locale, spacious & bright one-bdrm unit with double closet, 9 feet ceiling, South facing with unobstructed view of Downtown Toronto and CN Tower, open balcony, floor to ceiling windows, quartz countertop and backsplash at open kitchen, excellent amenities, fireplace lounge, theatre lounge, fitness studio and outdoor dining lounge. Just 10 minutes walk from Dupont Subway, steps to restaurants, bank, cafes and groceries. Close to George Brown College and Casa Loma. A MUST SEE unit!! (id:60365)
31 Bayside Court
Burlington, Ontario
Quality and luxury in this exquisite 2025 4-bed (all with en-suites), 6 bath custom build in an exclusive pocket in south Aldershot, steps to the lake, Lasalle Park, and the Burlington Golf and Country Club! Enjoy premium street position on a quiet cul-de-sac offering 4 spacious bedrooms, each with their own ensuite. Over 5200 sq feet of luxuriously finished floor space with every convenience for the busy family. Impressive foyer with beautiful polished porcelain inlay, white oak hardwoods, soaring ceiling height to the second floor and walk-in lit closet with custom organization. Sun-filled main floor home office for live/work arrangements and convenient oversized powder room. Dine with large groups of friends and family in your sophisticated dedicated open dining room with custom tray ceiling, extra large windows and mosaic white oak hardwoods. Wow to this kitchen! If you love to cook you will be blown away with both function and aesthetics of this masterpiece. Premium lit Barzotti cabinetry in a neutral palette with premium JennAir monogram series appliances throughout including double oven, 6 burner gas range, lockable wine fridge, premium quartz surfaces, heated flooring and extra large walnut stained island to match the custom walnut range hood. Everyone will enjoy the privacy of their own ensuite, connected to extra-large bedrooms adorned with beautiful imported tile, white oak hardwoods, custom walk-in closets, designer lighting, and elegant decorative plaster ceilings. Breathtaking primary ensuite shows off imported italian calcutta polished porcelain, freestanding tub, barzotti double sink vanity, heated flooring and glass shower with double rain heads. Entertainers dream in the lower level, complete with dedicated gym space, sauna with integrated lighting and sound system, kitchen servery area and home theatre for movie nights! Nearby top rated schools, minutes to DT and GO station. Welcome to your BRAND NEW impeccable dream home! (id:60365)
1536 Kirkrow Crescent
Mississauga, Ontario
Gorgeous Newly Renovated Home In High Demand And Safe Family Friendly Area, Hardwood Flooring, Excellent Layout Top to Bottom. Separate Living Rm/Family Rm and Dining Area with Beautiful Kitchen with Granite Countertops and Updated Cabinetry, Pod Lights Throughout the House, Generously Sized 4 Bedrooms, Full Finished Basement, Stamped Concrete Driveway, 5 min to Heartland Shopping Center. Under 10 min to Hwy 403 / 401 / 407, Credit Valley Hospital. Close To Schools, Parks. (id:60365)
804 - 375 King Street W
Toronto, Ontario
M5V condo at highly demanded location: Toronto downtown core area. TTC at door. Close to Gardiner Express Way. In the financial & entertainment district. Close to China Town. Bright & quiet corner unit. Minor less than 500 Sq Ft but has smart layout - looks spacious. 9 feet ceiling. S/S appliances. Quartz counter top. Popular dark grey color laminate flooring throughout. Gas stove. Wall paint (2015). Replaced the faucet for bathroom shower/tub (2017). Dishwasher (2023). A/C core parts (2024), Balcony screen door (2024). Vacant now. The landlord will clean the unit before new tenants move in. (id:60365)
317 - 500 Dupont Street
Toronto, Ontario
Spacious 2 Bedrooms+ 2 Washrooms Oscar Residences with HIGH 10'CEILING. Best Connectivity - 5 TTC Routes at your Front Door. 96 Transit Score, 92Walk Score, 90Bike Score. 5mins Transit to U of T, 5mins Walk to George Brown College, 7mins Walk to Dupont Station, 10mins Drive to Upper Canada College, 9mins Walk to Bathurst Station and 4minsDrive to Royal St. George's. Premiere Amenities: Fireplace Lounge, Private Meeting Room, theatre Lounge,Chef's Kitchen, Outdoor Dining Lounge, Fitness Studio , Pet Social Lounge. Perfectly situated in Annex - Incredible surrounding neighborhoods including Yorkville, Summerhill and Casa Loma. (id:60365)
120 Green Gardens Boulevard
Toronto, Ontario
**Fully registered - no interim occupancy fees** Modern Style Meets Thoughtful Design in This Contemporary Townhome. This beautifully upgraded 4 +1 bedroom, 3.5 bath townhome offers over 2,000 sq ft of stylish, functional living across three bright levels + 668sqft unfinished basement, perfect for families, professionals, or multi-generational living. The main floor features engineered hardwood, pot lights, and 9 smooth ceilings. The modern kitchen is the heart of the home with quartz countertops, stainless steel appliances, a glass tile backsplash, built-in pantry, and under-cabinet lighting. An open-concept living/dining area with a walkout to the fenced backyard patio makes entertaining easy and everyday living seamless. Upstairs, find two spacious bedrooms, a full laundry room, and a 4-piece bath. The third level offers a serene primary retreat with double walk-in closets, a spa-like ensuite, and an additional fourth bedroom perfect for guests or a home office. Additional highlights include upgraded blinds throughout (including blackout with cassette), USB outlets, a smart thermostat, and a detached garage with rear-lane access. Situated in a vibrant, family-friendly neighbourhood close to schools, parks, shopping, transit, and major highways, this is modern Toronto living at its best. (id:60365)
95 Crompton Drive
Barrie, Ontario
CHARMING BUNGALOW WITH A VERSATILE LAYOUT IN A HIGHLY COVETED NORTH BARRIE COMMUNITY! Discover this inviting all-brick bungalow in one of Barries most sought-after north end neighbourhoods, just minutes from the Barrie Country Club, East Bayfield Community Centre, and the Barrie Sports Dome. Nature lovers will appreciate being just steps from trails, playgrounds, and parks, with a beautiful mature forest across the street and Little Lakes fishing pier just around the corner. Shopping, dining and daily amenities on Bayfield Street are close at hand, with quick Highway 400 access and only 11 minutes to downtown Barrie and the Kempenfelt Bay waterfront with its beaches, marinas, and lively year-round events. This home boasts fantastic curb appeal with a welcoming covered front porch, a generously sized front yard, a double attached garage with interior entry and an extended driveway for up to six vehicles. The fully fenced backyard offers a garden shed, gazebo, and a spacious deck for outdoor dining and entertaining. Inside, the bright open-concept layout flows seamlessly through the living, dining and kitchen areas. The stylish kitchen showcases a sleek tile backsplash, built-in appliances, island seating, and a sliding glass walkout to the deck for effortless al fresco dinners. The primary retreat features a walk-in closet, a private 4-piece ensuite, and direct deck access, while two additional bedrooms complete the main level - one currently used as a laundry room but easily converted back. The fully finished lower level adds incredible versatility with a large rec room, a 3-piece bath, two bedrooms plus a gym. A rare opportunity to own a spacious, move-in ready #HomeToStay in a prime Barrie location where lifestyle, comfort, and convenience come together - this one is not to be missed! (id:60365)
2010 - 188 Fairview Mall Drive
Toronto, Ontario
Welcome To Verde Condo. Like New One Bed + Den, High Floor, Unobstructed East View, 9' Ceiling, Big Balcony, Bright And Lots Of Sunshine, Close To Everything, Walk To Fairview Mall, Supermarket, Tnt, Don Mills Station, Restaurants, Banks, Cineplex, Library, Schools, Mins To Hwy 404 & 401. Existing tenant will leave. (id:60365)
220 - 2600 John Street
Markham, Ontario
Turnkey, professionally finished front-facing unit featuring expansive windows that fill the space with natural light to create a bright, inviting atmosphere. Located within a well-maintained industrial plaza with ample on-site parking and excellent visibility. Ideal for a wide range of permitted uses including professional services, medical, education, and specialty offices. Conveniently situated near Highways 404 and 407, providing strong connectivity across the GTA. Surrounded by a variety of amenities and businesses, this space is perfect for operators seeking accessibility, exposure, and flexibility. Gross rent includes all additional costs (TMI, condo fees, and utilities). Clean Uses Only, No access to loading bay, and recreational uses. Ideally Suited To Professionals, Medical Professionals, Creatives, etc. Up To 15% Retail Use Allowed. Tenant To Verify Measurement and Zoning. (id:60365)













