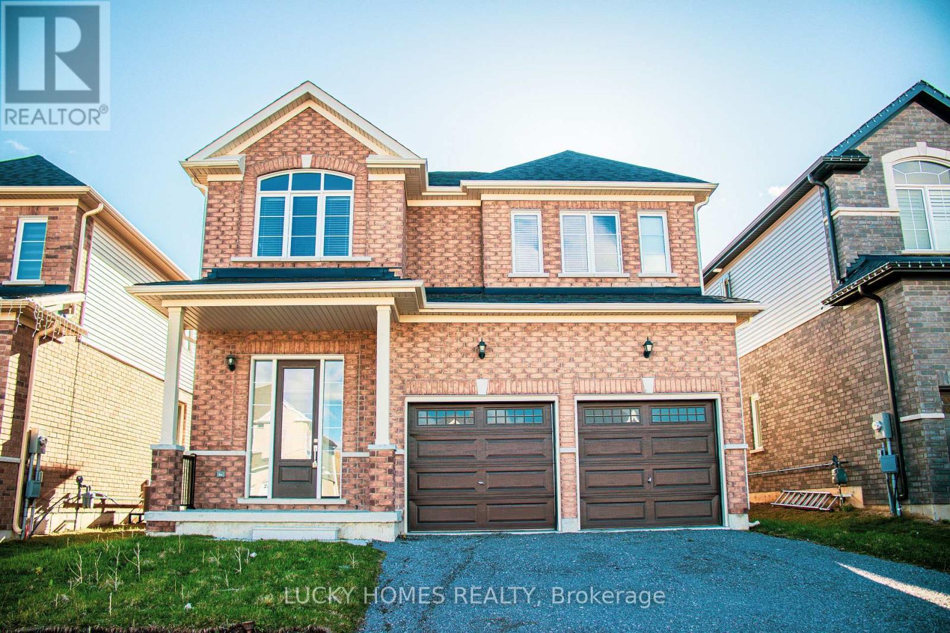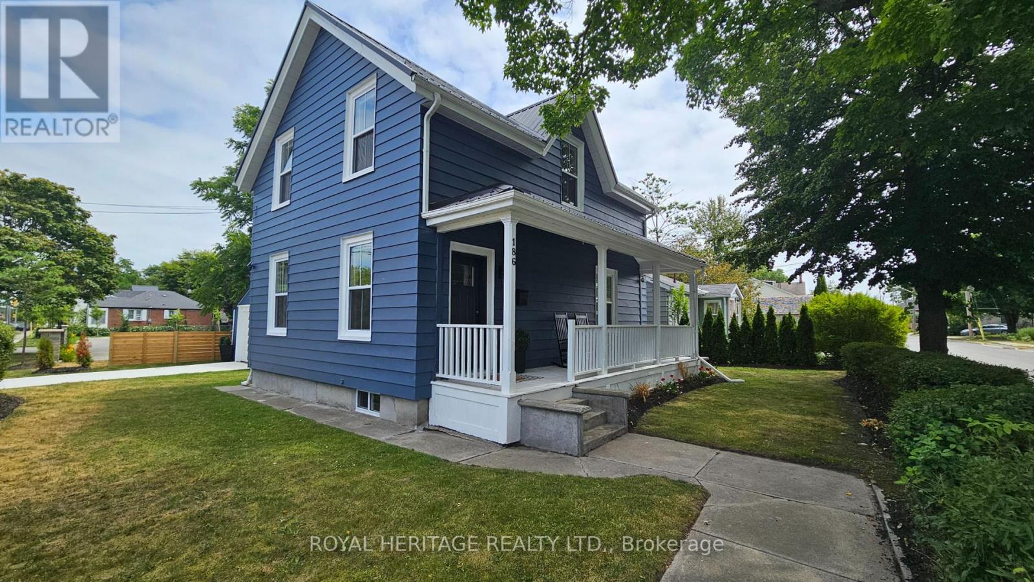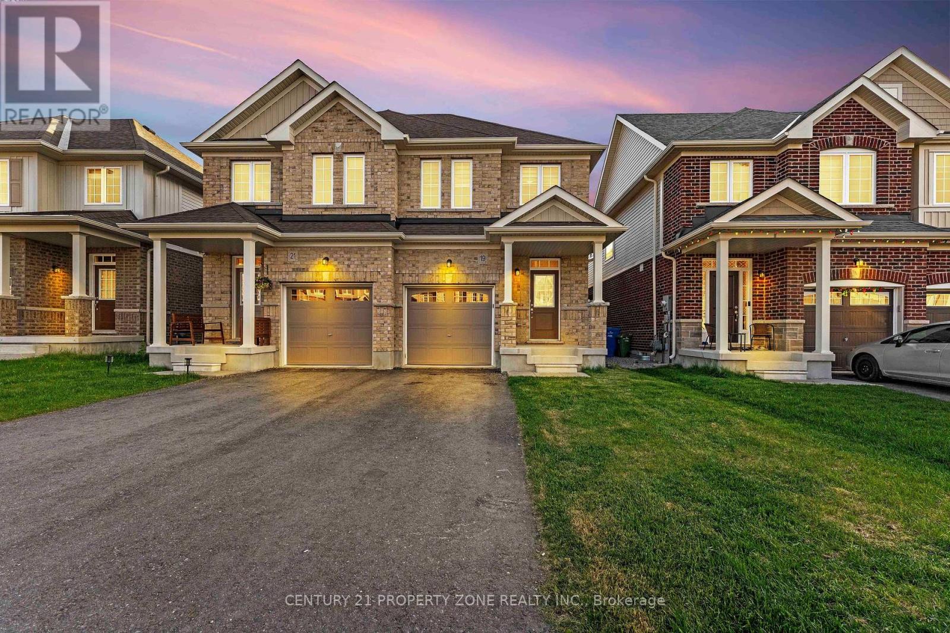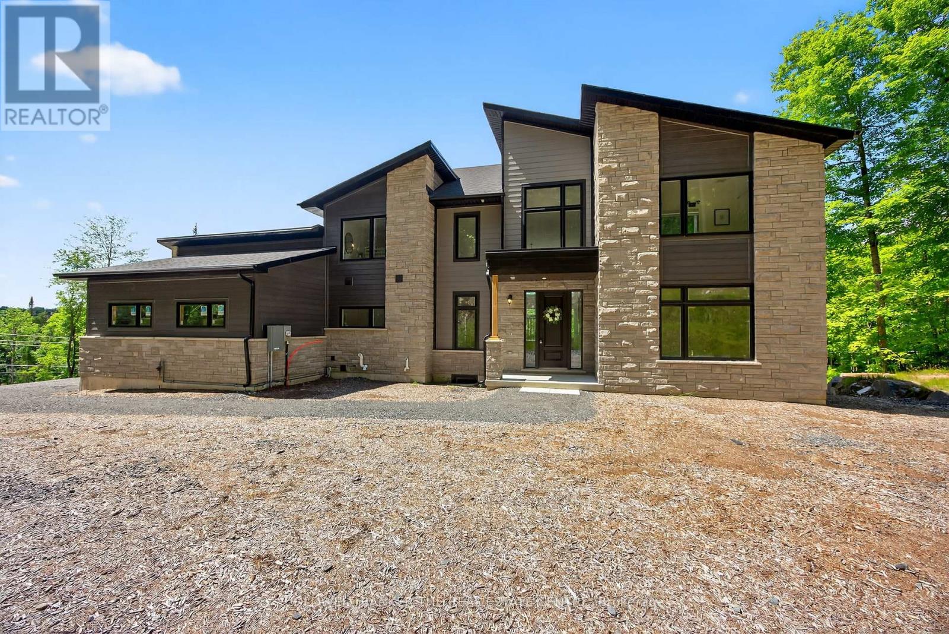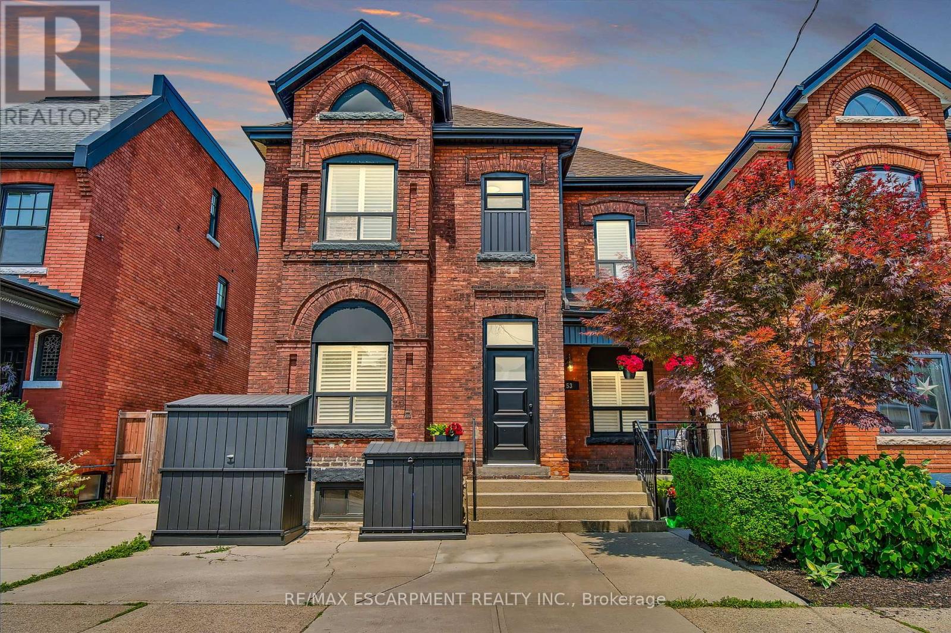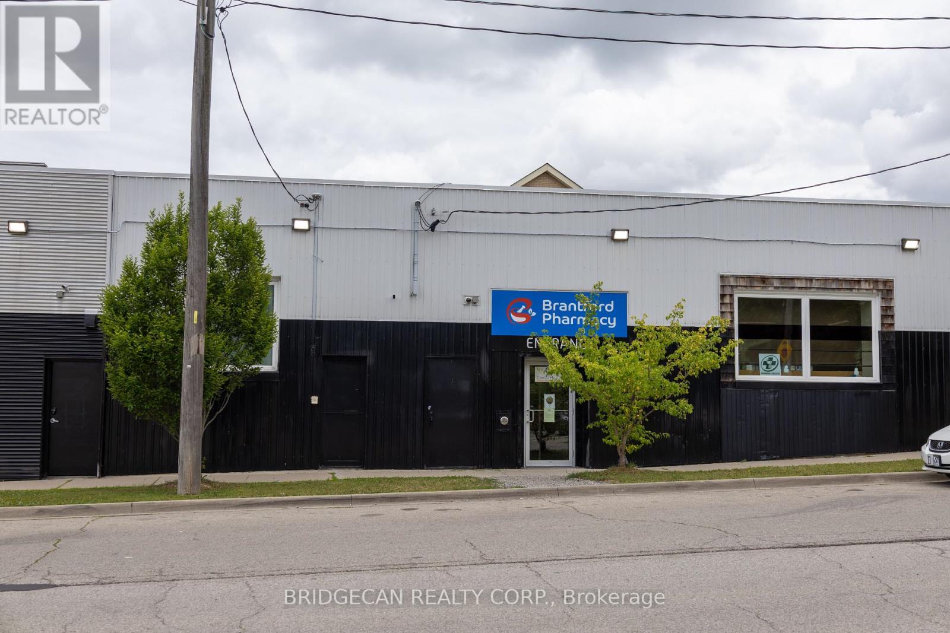109 Glennie Avenue
Hamilton, Ontario
Well-maintained 1.5 storey home flooded with natural light in the Parkview area of Hamilton is exactly what you are looking for! This nicely updated home with front and rear decks, mature trees and gardens throughout will make you feel right at home. Centrally located in one of Hamilton's most connected neighbourhoods, this property is close to everything you need and expect in a city home, such as schools, parks, trails, golf, rec centres, gyms, shopping, transit, the Red Hill Valley Parkway, and the QEW make it very convenient to get in and around Hamilton. This charming 2 bed, 1 bath home is perfect starter home, downsize home or upsize detached home and oozes with pride of ownership. All this for under $500K! Come see this property and fall in Real Estate Love! (id:60365)
121b - 85 Morrell Street
Brantford, Ontario
Welcome to The Lofts on Morrell.This stylish and modern condo offers 948 sq ft of thoughtfully designed living space, featuring 2 bedrooms, 2 full bathrooms, and 2 parking spaces. Located in the highly sought-after Holmedale neighbourhood, this suite is perfect for first-time buyers, professionals, investors, or those looking to downsize without compromising on style or function.Step inside to discover sleek, contemporary finishes throughout, with an open-concept layout thats bathed in natural light and accented by neutral tones. The kitchen is both functional and beautiful, with quartz countertops, stainless steel appliances, ample cabinetry including a custom pantry, and a spacious island ideal for cooking and entertaining. The bright and airy primary bedroom includes a private ensuite with custom cabinets, while the second bedroom is conveniently located next to another full bathroom with custom cabinetry, perfect for guests or a home office setup.Enjoy summer evenings on your own large private balcony, or take advantage of the impressive rooftop patio complete with a community BBQ and mezzanine-level lounge ideal for hosting or relaxing. One of Brantford's most desirable condo communitiesThe Lofts at Holmedale. (id:60365)
109 - 21 Diana Avenue
Brantford, Ontario
Dreamy End-Unit Townhome in West Brant! Welcome to 109-21 Diana Avenue! The perfect blend of charm, comfort, and convenience. Whether youre a first-time home buyer or a savvy investor, this beautifully maintained end-unit townhome is calling your name. Nestled in the heart of the sought-after West Brant community, this freehold gem offers 3 spacious bedrooms, 2.5 bathrooms, and a single attached garage. Sitting on a premium lookout lot, youll enjoy larger basement windows and the rare bonus of no rear neighbours, as the home backs onto a peaceful playground; ideal for privacy and tranquil views. Step inside and feel instantly at home. The bright, freshly painted interior features California shutters, hand-scraped engineered hardwood floors, and designer lighting that adds a touch of elegance throughout. The open-concept main level is perfect for both relaxing and entertaining, with a welcoming living and dining space, a modern two-piece powder room, and a tastefully upgraded kitchen, complete with stainless steel appliances, chic subway tile backsplash, and upgraded cabinetry. Walk out to your private upper deck and soak in the serenity. Upstairs, unwind in your sunlit primary suite, featuring a generous walk-in closet and a private ensuite with tiled floors and a tub/shower combo. Two additional bedrooms offer space for family, guests, or a home office, all served by a second full bathroom. With roof, windows, furnace, and A/C replaced in 2016, plus stylish exterior updates and modern mechanical systems, you can move in with confidence. This home is ideally located close to schools, parks, trails, and everyday amenities everything you need is right at your doorstep. This is more than a home, its a lifestyle. Amazing chance to live in one of Brantford's most desirable neighbourhoods! (id:60365)
1072 Concession 11 Townsend
Norfolk, Ontario
Exceptional 48-acre estate offering the perfect blend of luxury living and premier equestrian facilities. The custom-built 5,600 sq ft home features a main floor primary suite with 4-piece ensuite, main level laundry, den, and large, thoughtfully designed principal rooms filled with natural light. A separate second-floor nanny suite includes a full kitchen, ideal for multigenerational living. Efficient geothermal heating with dual furnaces. The grounds showcase beautifully landscaped gardens, water features, and extensive riding infrastructure including 20 matted stalls with individual water spigots, heated wash stall, and hayloft with elevator. Attached 80x130 indoor arena with energy-efficient lighting, plus a 100x200 outdoor sand ring. Paddocks include a mix of ElectroBraid and HighQual steel pipe fencing across various sizes. Approximately 12 acres in hay, 15 acres of wooded trails, and a driveshed with hydro and large lean-to. A rare and complete package for the discerning equestrian or country estate buyer. Located just 15 minutes to Simcoe, 30 minutes to Brantford, and 45 minutes to Ancaster. (id:60365)
9 East 41st Street
Hamilton, Ontario
Welcome to this bright and beautifully updated 1.5-storey detached home, perfectly situated on a spacious 41' x 100' lot in one of East Mountains most desirable neighbourhoods. From its easy-care landscaping to the warm, inviting interior, this home is bursting with character and modern conveniences. Step inside the main floor and discover a sun-filled living area, a generous dining space, and a stylish 4-piece bathroom. The main-floor bedroom offers flexibility for guests or a home office, while the kitchen really shines with a gas stove and direct walkout to the backyard deck, perfect for hosting summer BBQs or enjoying quiet mornings with coffee. Convenience continues with stackable main-floor laundry. Upstairs, you'll find two generously sized bedrooms and a large linen closet offering excellent storage. The fully finished basement with a private entrance includes a complete in-law suite featuring a modern kitchen, full-size laundry, large bedroom, and a 3-piece bathroom, complete with its own living and dining space. Whether you're housing extended family or exploring rental income opportunities, this space offers incredible flexibility. The fully fenced backyard features a deck, gas BBQ hookup, and a detached shed for storage. With a single-wide driveway that fits three vehicles and plenty of street parking, there's room for everyone. Located just minutes from Mohawk Sports Park, Gage Park, and the Kenilworth Stairs, and close to everyday essentials like Concession Street shops, Lime Ridge Mall, Eastgate Square, grocery stores, and Juravinski Hospital, this home offers the perfect mix of outdoor activity, urban convenience, and community feel, all in one of Hamiltons most connected mountain neighbourhoods. (id:60365)
1072 Concession 11 Townsend
Norfolk, Ontario
Exceptional 48-acre estate offering the perfect blend of luxury living and premier equestrian facilities. The custom-built 5,600 sq ft home features a main floor primary suite with 4-piece ensuite, main level laundry, den, and large, thoughtfully designed principal rooms filled with natural light. A separate second-floor nanny suite includes a full kitchen, ideal for multigenerational living. Efficient geothermal heating with dual furnaces. The grounds showcase beautifully landscaped gardens, water features, and extensive riding infrastructure including 20 matted stalls with individual water spigots, heated wash stall, and hayloft with elevator. Attached 80x130 indoor arena with energy-efficient lighting, plus a 100x200 outdoor sand ring. Paddocks include a mix of ElectroBraid and HighQual steel pipe fencing across various sizes. Approximately 12 acres in hay, 15 acres of wooded trails, and a driveshed with hydro and large lean-to. A rare and complete package for the discerning equestrian or country estate buyer. Located just 15 minutes to Simcoe, 30 minutes to Brantford, and 45 minutes to Ancaster. (id:60365)
643 Lemay Grove
Peterborough North, Ontario
Discover your dream home! This 4 BED & 3 BATH single-detached home with over 2500 SQFT can be found in a newly built and developing community of Peterborough. Discover your BRICK/VINYL exterior with a built-in DOUBLE-GARAGE. The property holds fine quality finishes and premium features that illustrate extravagant living. The expertly designed main level with HARDWOOD and TILE flooring. The kitchen consists of hard surface QUARTZ countertops. 2nd floor has CARPET flooring, holds 4 BR & convenient laundry rm. Primary RM consists of a double walk-in closet & 5-pc bath. Don't miss this chance to make it your forever home! The community features schools, parks, shopping plaza, many safety facilities and minutes from downtown Peterborough. Close to Community Church, Walmart, Metro, Canadian Tire, Sobeys, Banks, Fast Food Restaurants and more. (id:60365)
186 Durham Street
Cobourg, Ontario
Welcome to this exquisitely renovated Semi Detached Heritage home, nestled in one of Cobourgs most sought-after neighbourhoods, just a short stroll from the renowned Cobourg Beach and the vibrant, historic downtown core.This stunning residence has been thoughtfully reimagined from top to bottom by a highly skilled interior designer, blending classic architectural charm with sophisticated modern living. Every inch of this home has been meticulously updated from all new plumbing, electrical, hvac, windows, drywall, flooring, kitchen and all washrooms to offer a fresh open-concept layout while preserving its original character. From the moment you step inside, you're welcomed by an airy, sun-drenched space that flows effortlessly from room to room. The gourmet kitchen is a showstopper, featuring custom cabinetry, quartz countertops, and stainless steel appliances perfect for entertaining or family gatherings. The open living and dining areas are spacious yet cozy, retaining the warm charm of it's era with updated functionality. Upstairs, serene bedrooms offer comfort and style, while modern bathrooms provide spa-like retreats. All this just minutes from the beach, marina, boutiques, cafes, and shops that make Cobourg such a beloved destination. ** This is a linked property.** (id:60365)
19 Elsegood Drive
Guelph, Ontario
Welcome to 19 Elsegood Drive, a beautifully upgraded home in Guelphs prestigious Royal Valley Community. This 3-bedroom residence with a spacious second-floor den features a modern open-concept layout, 9 ceilings on the main floor, a carpet-free interior, elegant staircase with metal pickets, and high-end finishes throughout including granite kitchen countertops, roller blinds, pot lights, and premium appliances. The luxurious primary suite offers dual walk-in closets and a private 3-piece ensuite. Located on a quiet street near public transit, the University of Guelph, GO Terminal, and Highway 401, this home offers both style and convenience. (id:60365)
1008 Kingsridge Court
Lake Of Bays, Ontario
If you've been searching for something truly special, a modern retreat that feels connected to nature yet refined in every detail, this one is worth a closer look. I'm excited to present Lot 60, Violet Model (Elevation B), an inventory home from the builder that has never been lived in and comes with a full Tarion Warranty. Set on approximately 2 acres of untouched Muskoka terrain with slopes, trees, and natural contours, this home offers 2,861 sq ft of thoughtfully designed living space. It comes fully furnished, right down to the linens and décor. Inside, you'll find four spacious bedrooms, three bathrooms, a walkout basement, and an open-concept layout that effortlessly balances comfort and style. The kitchen is a standout, featuring upgraded cabinetry, a stunning backsplash, a waterfall island, premium countertops, and a sleek hood fan, paired with black stainless steel Bosch appliances. Other highlights include engineered hardwood flooring throughout, upgraded tile and cabinetry in all bathrooms, a deck with a gas BBQ line, a rough-in for a future generator, and propane provision for a future stove. A well and septic service is provided, and the home is just a short stroll from a peaceful community pond. As part of Northern Lights Muskoka, you'll also enjoy exclusive access to the upcoming Signature Clubset to open in Spring 2026, which will offer resort-style amenities, including an infinity pool. The community is professionally managed by Purcell Inc. and fully serviced year-round, with a monthly maintenance fee of $170. This includes property management, insurance for shared areas, and seasonal services, such as snow clearing on roads and centralized garbage pickup. ***Please note this property is part of Muskoka Vacant Land Condominium Corporation No. 101. (id:60365)
53 Murray Street E
Hamilton, Ontario
Blending classic charm with modern updates, the spacious main level features soaring 10-foot ceilings, rich hardwood flooring, pot lights, and California shutters throughout. The bright, contemporary kitchen is equipped with quartz and butcher block countertops, sleek stainless steel appliances, and direct access to the backyard ideal for entertaining or everyday living. The generous living and formal dining rooms create an inviting atmosphere for hosting gatherings or simply unwinding in comfort. Upstairs, you'll find three large bedrooms, plus a versatile fourth that has been transformed into an impressive walk-in closet and laundry room combination. The luxurious bathroom, renovated in 2021, offers a spa-like retreat with its curb-less glass shower and rain head, custom walnut vanity, quartz countertop, and tasteful lighting. A finished third-floor loft provides a flexible bonus space perfect for a home office, workout area, playroom, or additional guest bedroom. Step outside to a private, low-maintenance backyard oasis, complete with a newly built (2024) pergola showcasing elegant wood posts, a frosted canopy, and integrated downspouts. The expansive concrete patio provides plenty of room for outdoor dining and relaxation. The partially finished basement includes a brand new 4-piece bathroom, adding even more function to this already impressive home. A rare combination of character, location, and thoughtful upgrades this property truly checks all the boxes! Perfectly situated just steps away from the lively boutiques, cafés, and restaurants along trendy James Street North and with the West Harbour GO Station within walking distance, its a fantastic option for commuters seeking convenience and style. Seller has approval for a single car front driveway. Plan/drawing available for review. (id:60365)
347 Colborne Street
Brantford, Ontario
Welcome to 347 Colborne Street a well-maintained, highly visible medical office building located in the heart of Brantford. Situated in a high-traffic area with excellent street exposure, this versatile commercial property offers a rare opportunity for healthcare professionals, clinics, or investors. Featuring multiple exam rooms, waiting areas, private offices, and washrooms, the space is well-suited for a variety of medical or professional uses. The building is fully leased to a medical clinic and pharmacy, with additional subleased spaces occupied by a family doctor, cardiologist, pain management clinic, and psychiatristmaking it a strong income-generating property with established tenancies. Ample on-site parking and easy accessibility via public transit add to the property's convenience. Close to major amenities, hospitals, pharmacies, and other professional services. A solid opportunity to expand or establish your practice in a growing community. (id:60365)







