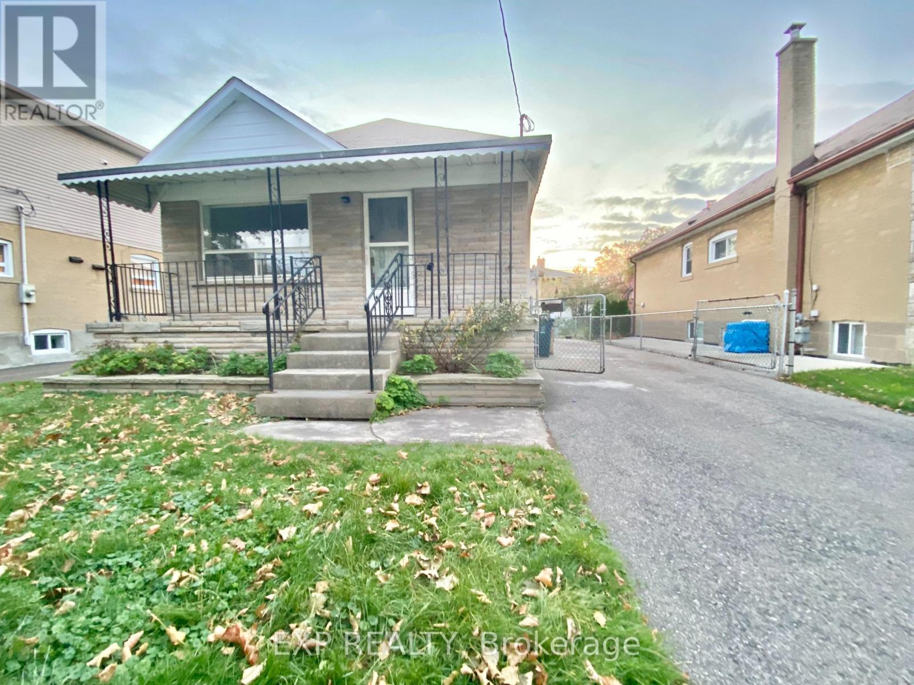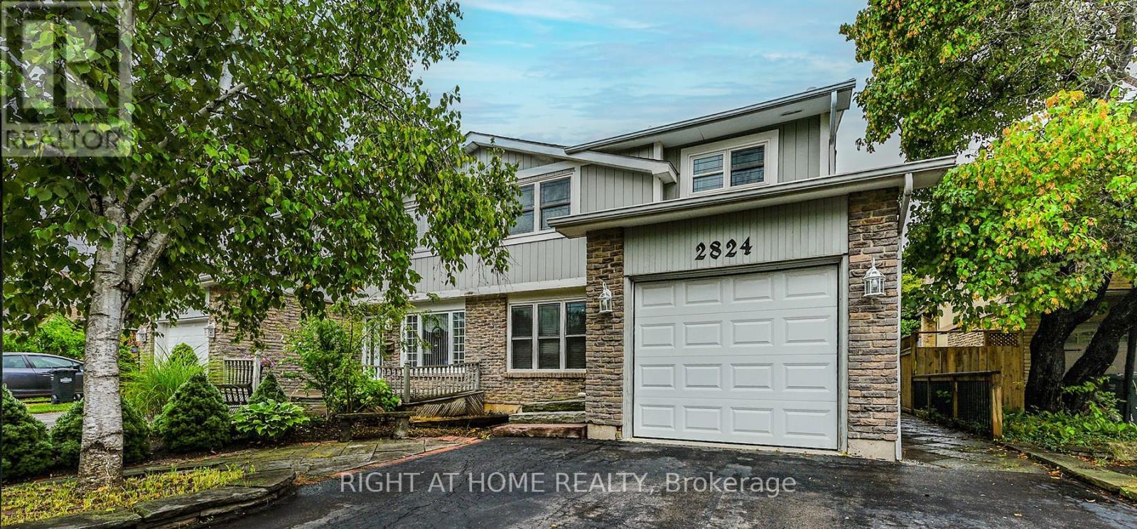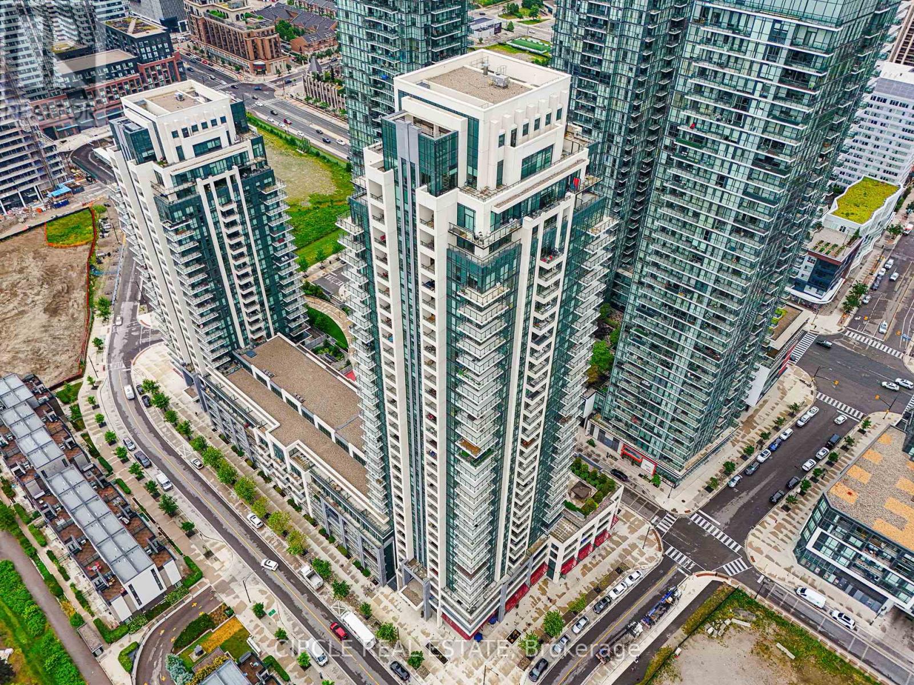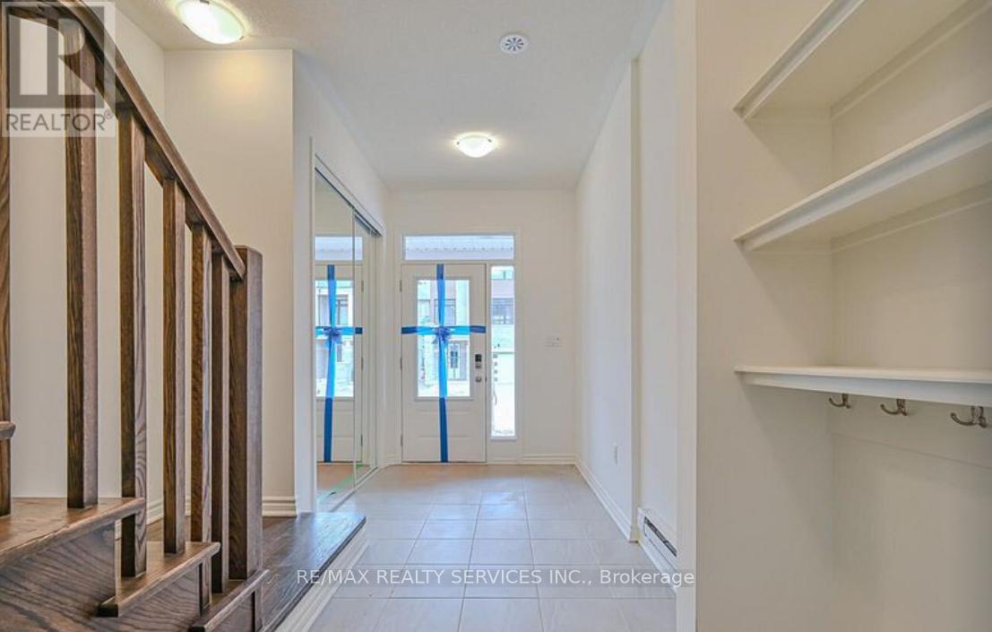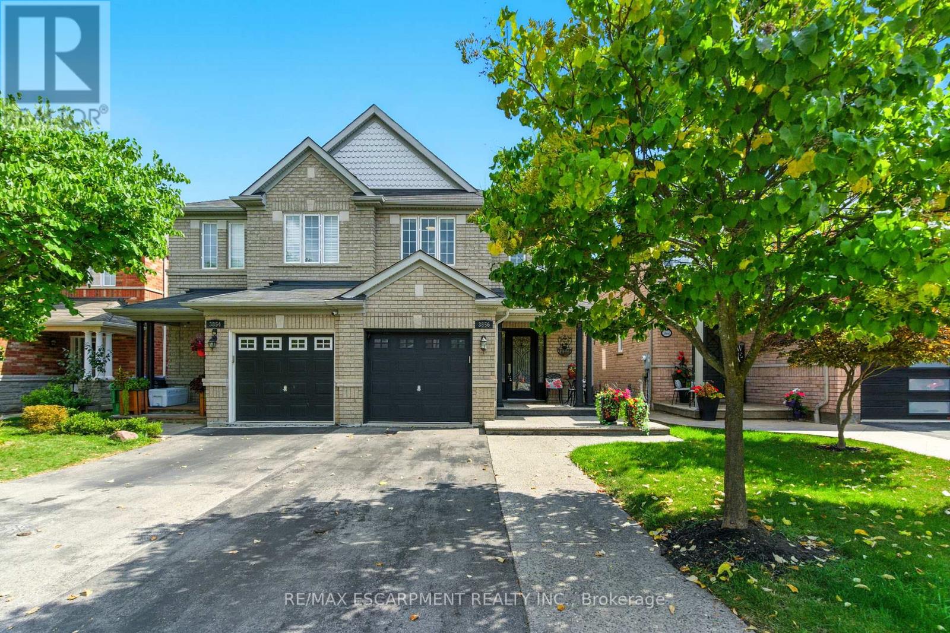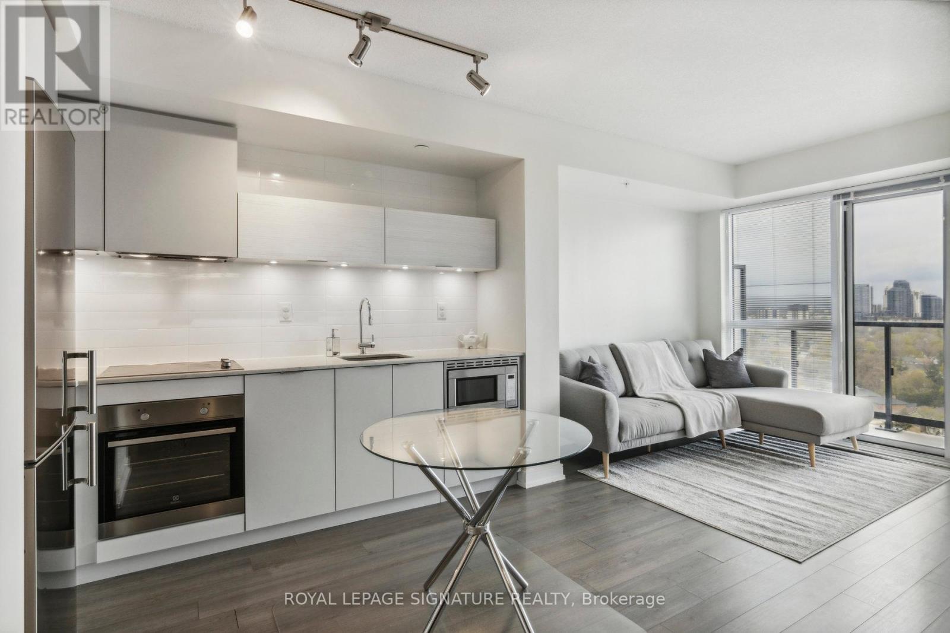158 Hallmark Avenue
Toronto, Ontario
Newly renovated 2-bedroom, 1-bath unit in the heart of South Etobicokes Alderwood neighborhood! This bright and modern space features a brand-new bathroom and includes one parking spot. Located in a family-friendly community, Alderwood offers easy access to parks, excellent schools, Sherway Gardens, and major highways. Enjoy nearby trails, local shops, and quick access to the waterfront. (id:60365)
2824 Bucklepost Crescent
Mississauga, Ontario
Welcome to your new home, renovated 4-bedroom semi-detached home on the deep lot in the sought-after Meadowvale area. Featuring open concept layout with big living/dining room and family room with custom cabinetry and wood fireplace. Hardwood floors, potlights and crown mouldings. Updated oak kitchen with stainless steel appliances, granite counters. Main floor bathroom and laundry. Inside entrance to the garage. On the second floor you will find four decent size bedrooms and a main bathroom. Fully finished basement with kitchen, 2 bedrooms, rec room and3PC bathroom. Fully fenced yard with spacious freshly stained deck and mature trees for your summer enjoyment. Recent upgrades include: brand new roof, newer A/C and furnace, bathroom vanities and fridge. Just painted in designer decor colors. Fantastic location, close to shopping, parks, high ranking schools. Easy access to highways and public transit. (id:60365)
2102 - 4015 The Exchange
Mississauga, Ontario
Brand new Corner 2 bedroom, 2 bathroom, large balcony! Stylish design with functional layouts, 9-ft smooth ceilings, laminate flooring throughout, modern kitchen features integrated built-in appliances, quartz countertops. Unbeatable location just steps to Square One shopping centre, Sheridan College, Celebration Square, Living Arts Centre, YMCA, fine dining, and future LRT transit, quick access to Highways 403, 401, and QEW. (id:60365)
Lph 04 - 4055 Parkside Village Drive
Mississauga, Ontario
Experience the pinnacle of downtown Mississauga living in this stunning luxury two-bedroom, two-bath + den penthouse condo. Ideally situated in the heart of the city, this residence offers unparalleled access to high-end amenities, world-class retailers, banks, chic coffee shops, and exquisite restaurants. Perfectly suited for families, young professionals, and discerning individuals, the neighbourhood combines tranquillity with the vibrant energy of city life, all at your doorstep. This exquisite penthouse, just over 4 years old, showcases refined luxury with an expansive nearly 1,000 sq ft. floor plan and soaring 9-foot ceilings that enhance the sense of space and grandeur. Enter a chef's kitchen featuring built-in stainless steel appliances and a built-in water filtration system, complemented by an upgraded island and elegant marble backsplash, perfect for hosting and entertaining. Personalize your living space with not just one, but two balconies, including an open terrace offering breathtaking views of the lake. The residence is bathed in natural light through large floor to-ceiling windows, creating a bright and inviting atmosphere. The spacious primary bedroom features a luxurious 3-piece ensuite, providing a private retreat within this distinguished home. (id:60365)
159 Keppel Circle
Brampton, Ontario
Beautiful END Unit Townhouse full property averrable for lease!! In Desirable & Fast Growing Community Of Brampton. Convenient Location Close To GO Station. Nice Open Concept Layout W/Large Balcony. Perfect size for single family with three car parking. Convenient Location For Grocery Store, Parks, Bus Stop & Schools. (id:60365)
443 Stonetree Court
Mississauga, Ontario
Welcome to your new home at 443 Stonetree Court - where space, style, and convenience come together in the heart of Cooksville! This 4+1-bedroom, 5-bathroom semi-detached home offers over 2,500 sq. ft. of living space with a bright, welcoming foyer that flows into generous principal rooms. The separate dining area is perfect for family dinners and holiday gatherings, while the functional kitchen provides plenty of storage, counter space, and seamless access to the dining and living areas. With large windows and an open-concept design, the living room is filled with natural light - ideal for cozy family nights or entertaining friends. Upstairs, you'll find 4 spacious bedrooms with generous closet space, including a relaxing primary suite with its own ensuite bath. With a total of five bathrooms (three ensuites), everyone enjoys convenience and privacy - no more morning lineups! Recent bathroom updates add a fresh, modern feel. The fully finished basement expands your living options, featuring an additional bedroom and bathroom, plus versatile space for a rec room, media area, gym, or in-law suite. There's also a dedicated laundry area and plenty of storage. Outside, enjoy the peace and privacy of a quiet court location with a private backyard for barbecues, gardening, or relaxing evenings. Parking is easy with an attached garage and room for four more cars on the driveway. But what truly sets this home apart is the lifestyle: you're just 5 minutes from Cooksville GO for a quick downtown commute, 20 minutes from Pearson Airport, and walking distance to both elementary and high schools. Square One Mall, with its endless shopping, dining, and entertainment, is only 10 minutes away, and all your daily essentials are close at hand. 443 Stonetree Court isn't just a house - it's a home that grows with you, offering space, comfort, and an unbeatable location. Don't miss your chance to make it yours! (id:60365)
3856 Skyview Street
Mississauga, Ontario
Beautiful and spacious semi-detached home located in the highly sought-after Churchill Meadows community. This bright and well-maintained property features 4 generous bedrooms, 3.5 bathrooms, and a fully finished basement, offering over 2400sqft of total living space for the whole family. The open-concept main floor boasts hardwood floors throughout, a large eat-in kitchen with a huge island, quartz countertops, stainless steel appliances, and abundant storage. Walk out from the kitchen to a fully fenced backyard with a large deck, perfect for entertaining. Additional highlights include ample parking and a prime location close to Erin Mills Town Centre, top-rated schools, community centers, major highways, and Transit. This move-in ready home combines comfort, style, and convenience in one of the most desirable neighborhoods. (id:60365)
826 - 2343 Khalsa Gate
Oakville, Ontario
Beautiful Nuvo 2 Bedroom, 2 Bathroom Modern Condo in Oakville! This spacious , Spacious Bedrooms and Practical Layout, perfect for comfortable living and entertaining. Enjoy incredible amenities: a rooftop lounge and pool, putting green, media/games room, community gardens, party room, basketball/multi-purpose courts, fitness centre with Peloton bikes, pet/car wash station, and more! Plus, Located just minutes from the QEW, 407, Bronte GO, Oakville Trafalgar Hospital, and Sheridan college. Internet and heat are included. (id:60365)
1703 - 20 Thomas Riley Road
Toronto, Ontario
Welcome to 20 Thomas Riley Road, a bright and spacious condo in the heart of central Etobicoke! This open-concept unit features a modern kitchen with plenty of cupboard and closet space, ideal for comfortable urban living. Enjoy stunning, unobstructed northwest views with beautiful sunsets from your living area.Conveniently located just steps to the subway, shopping, parks, and minutes from Hwy 427 and the Gardiner Expressway making commuting a breeze.Available unfurnished or furnished for $2,400/month.Parking available for lease separately (approx. $180/month from a third party). (id:60365)
10 Trevino Crescent
Brampton, Ontario
Welcome to this beautifully maintained detached home located in the highly sought-after Castlemore community. Featuring a spacious and functional open-concept layout, this sun-filled residence boasts hardwood and laminate flooring throughout, creating a warm and elegant atmosphere. ** This is a linked property.** (id:60365)
5 Lantos Court
Toronto, Ontario
Welcome to 5 Lantos Court! Location, location, location! This well-maintained and spacious semi-detached 4-level backsplit features 4 bedrooms and is ideally situated on a quiet cul-de-sac in a commuter-friendly neighborhood. Perfect for growing families or those seeking potential rental income, this charming home offers comfort and versatility throughout. Inside, you'll find a bright and open living and dining room, a functional eat-in kitchen with ceramic tile flooring and backsplash, and hardwood floors throughout. The finished basement includes a second kitchen, ideal for an in-law suite or rental unit. Freshly painted, the layout provides ample space to accommodate a variety of family needs. Outside, the property boasts a detached garage and an extra-long driveway that can fit multiple vehicles . Conveniently located just minutes from Highways 401 and 400, Yorkdale Mall, Downsview Park, and York University, and within walking distance to Humber River Hospital, TTC transit, schools, and grocery stores, this home truly has it all. Ideal for buyers seeking a move-in ready home with versatile living spaces and potential rental income. (id:60365)
199 Indian Road Crescent
Toronto, Ontario
Welcome to Indian Road Crescent in Toronto's vibrant West end - just steps from transit, HighPark, top schools, shopping, and all that Bloor West Village and The Junction have to offer. This spacious 2.5-storey home is move-in ready or can be reimagined into your dream residence. The main floor features a bright living and dining room, a kitchen with walkout to the back patio, and a versatile sunroom perfect as an office, guest room, or cozy retreat. The second floor offers incredible flexibility with its own living and dining room with fireplace, a renovated kitchen with a sun-filled nook, and a 4-piece bath. Use it as part of the main home, create additional bedrooms, or enjoy it as a separate unit.Upstairs, the third floor hosts two bedrooms and a walkout to a sunny private deck. The finished basement includes a laundry area, spacious recreation room, and an additional bedroom ideal for guests, in-laws, or as part of a separate suite.Outside, the fenced backyard is ready to be transformed into your own urban oasis, with directaccess to two-car alley parking. Enjoy your morning coffee on the charming covered front porch, rain or shine, and connect with neighbors on this beautiful tree-lined street in a welcoming family-friendly community.A truly versatile property with endless possibilities in one of Toronto's most desirable pockets. (id:60365)

