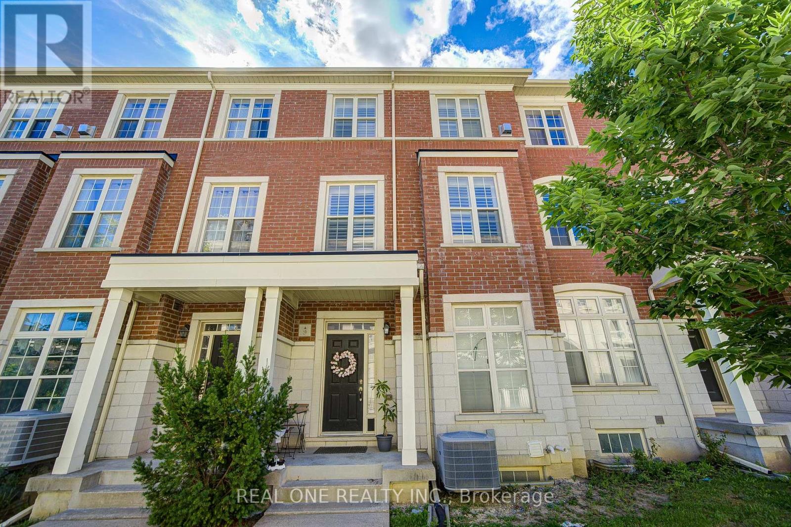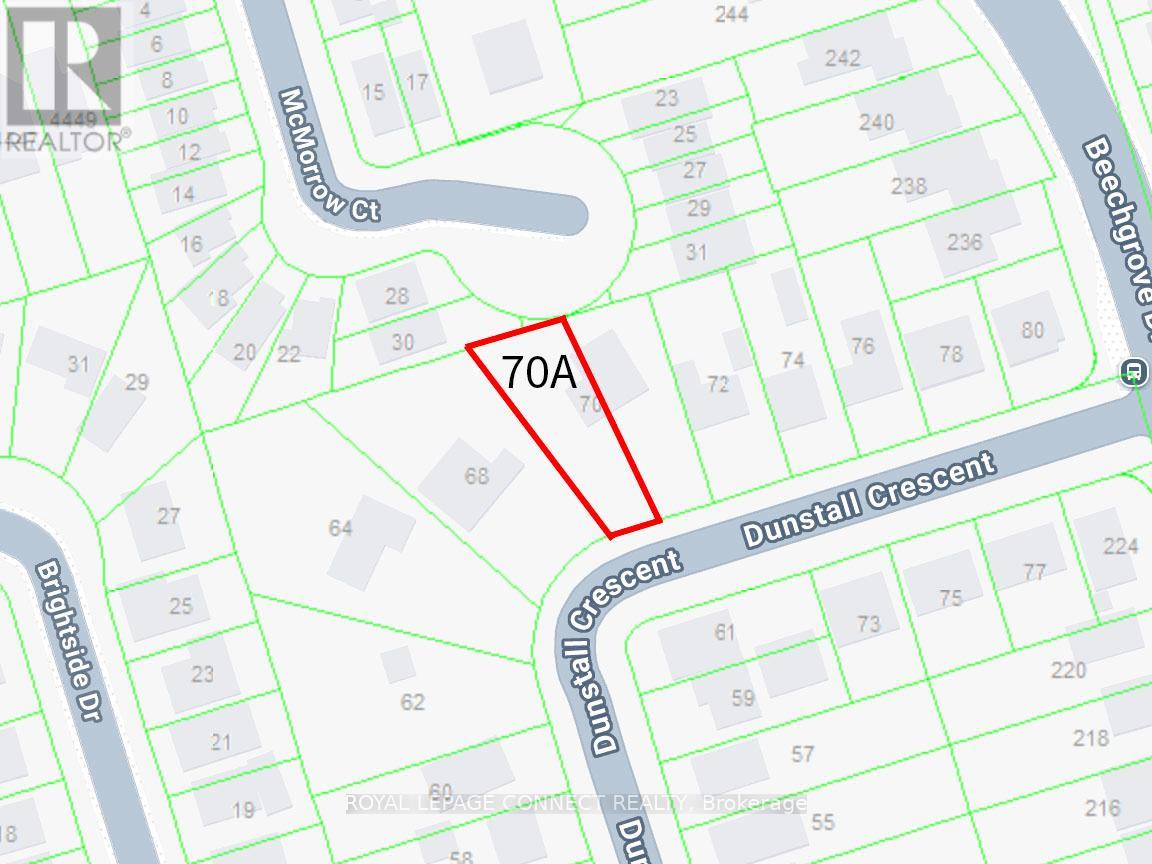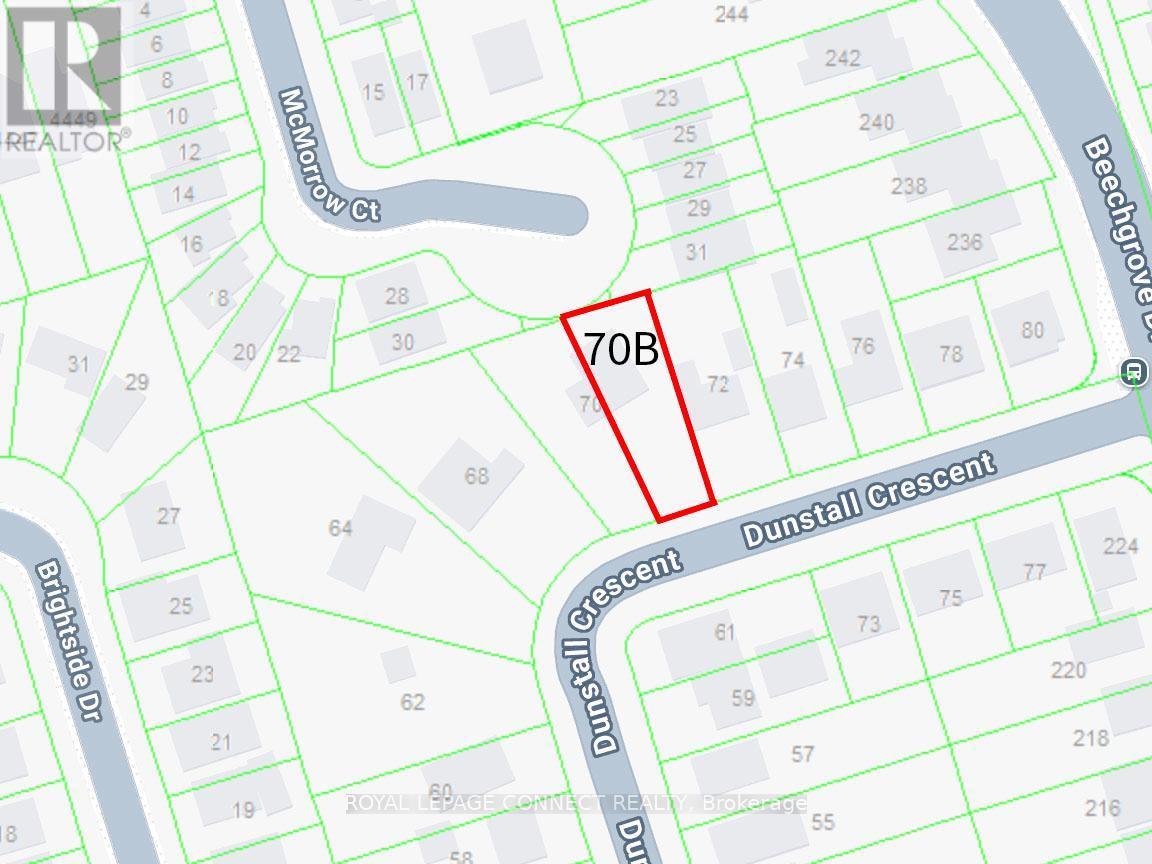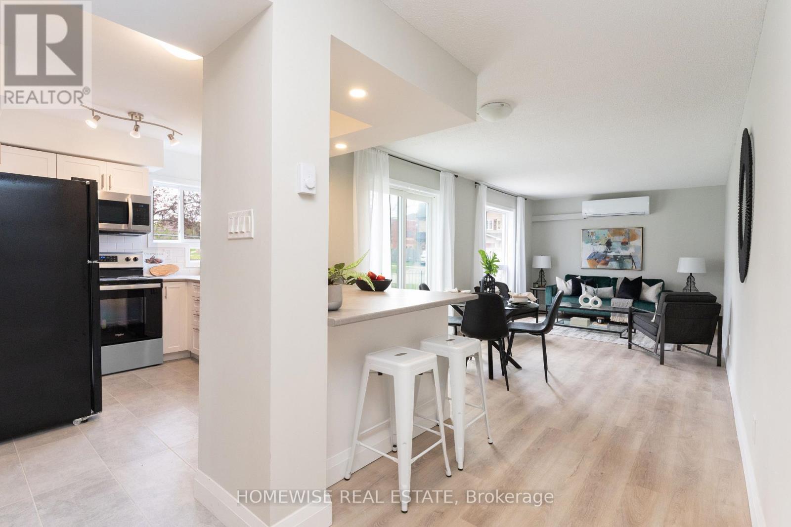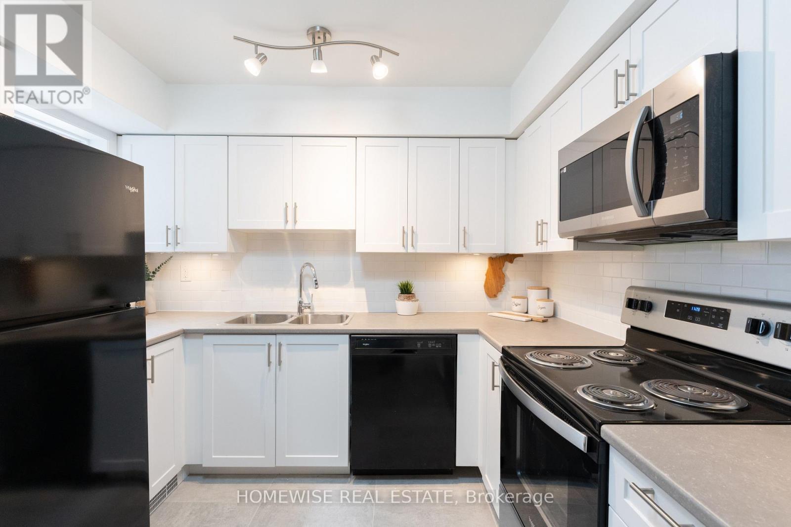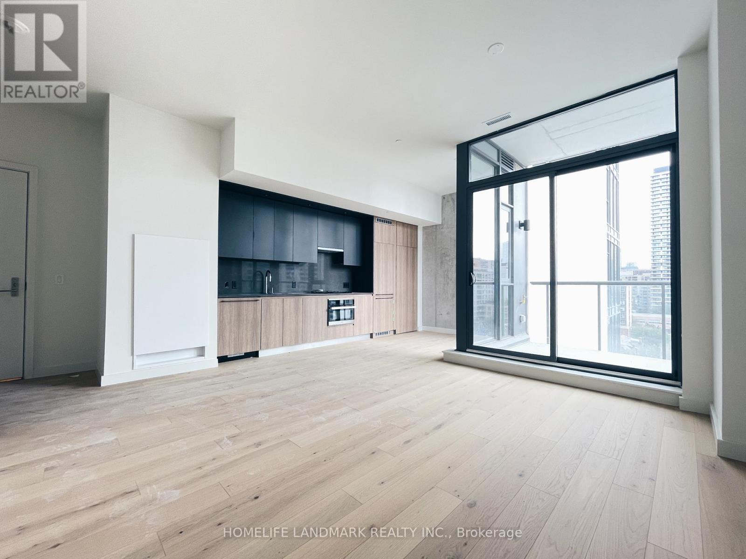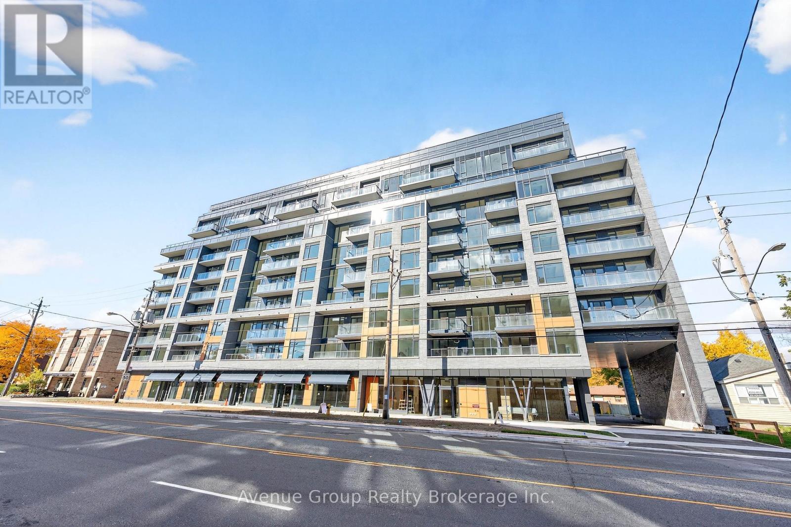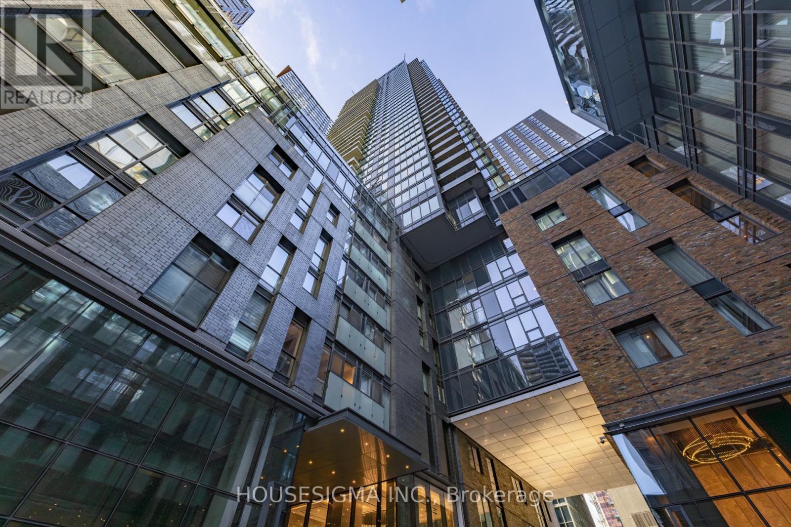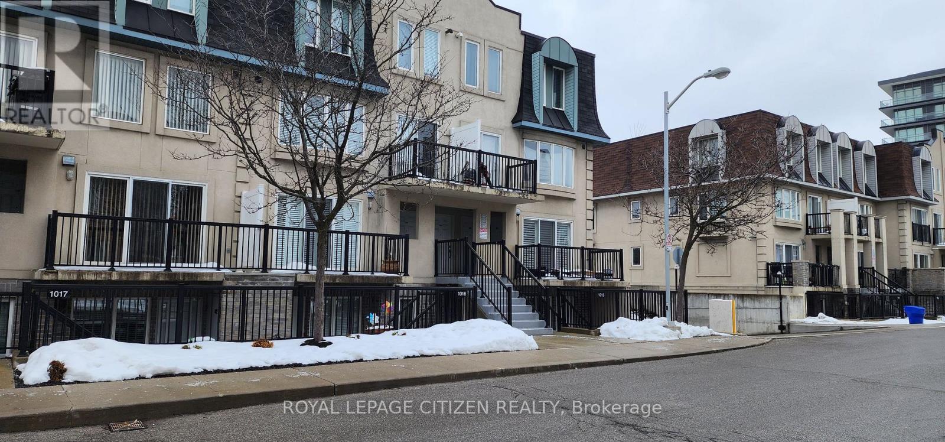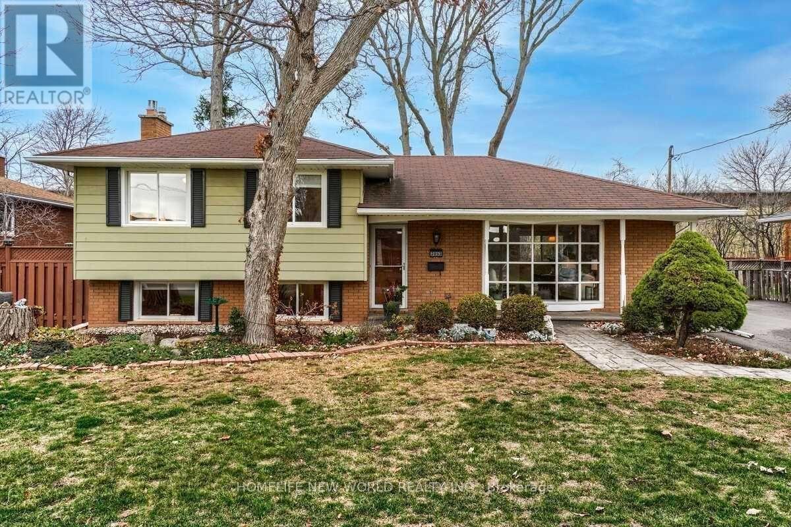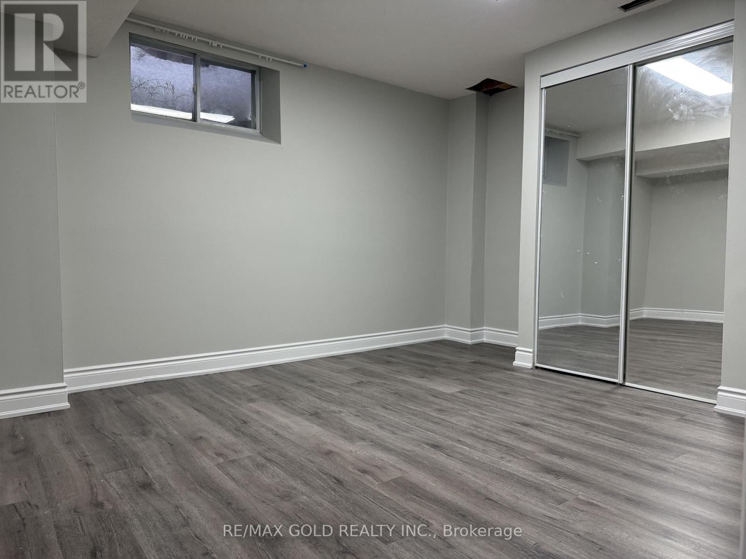9 Ruskov Lane
Markham, Ontario
High Demand Location In Markham* Bright & Spacious 4 Bdrm 5 Bath Townhome In "Cathedral Town" 1953 S.F Above Ground + Finished Basement. 9' Ceiling & Hardwood Flooring Throughout. $$$ Upgrades: Oak Staircase, Pot Lights Extended Kitchen Cabinet W/ Granite Countertop, Backsplash & S/S Appl, Centre Island With Breakfast Bar. Large Terrace On Main, Balcony On Upper Level Master. Large Windows Over Looking Famous Cathedral With East Exposure. Steps To Park & Cathedral, Close To School & Pubic Transit, Mins To Costco, Supermarkets, Shopping & Hwy 404..The Ground Floor Bdrm & Bsmt Is Tenanted, Tenant Will Move Out On Or Before Closing. Please Note The Kitchen In The Basement Will Be Removed On Or Before Closing. Thank You For Showing!listing information (id:60365)
70a Dunstall Crescent
Toronto, Ontario
Most competitively priced building lot in Toronto. Land parcel now fully registered with its own separate PIN. Located in West Hill, an area characterized by mature streets and ongoing custom home development, with a mix of established residences and newer builds. 8,116 sq. ft. pie-shaped lot with approximately 44' of frontage at the setback line, widening to 66' at the rear, allowing for a functional building footprint. TLAB approved for approx. 4,085 sq. ft. above grade (plans in attachments). Multiplex design possible. Features a large front yard setback for on-site parking, with potential for rear street parking access. Neighbouring parcel 70B Dunstall also available for sale, offering the option to acquire side-by-side lots. Minutes to Rouge Hill GO Station, 401 & Kingston Rd. Close to University of Toronto Scarborough Campus (4km),Centennial College (4km), Centenary Hospital (5km), Pan Am Centre (4km), Rouge Valley trails, and Lake Ontario. Existing house sits on both 70A and &70B Dunstall and is being sold in its current state with no warranties or representations. Taxes not yet assessed. (id:60365)
70b Dunstall Crescent
Toronto, Ontario
Low-priced per square foot lot in Toronto! Land parcel now fully registered with its own separate PIN. Adjacent parcel 70A Dunstall also available for sale. Located in West Hill, a neighbourhood defined by mature streetscapes and increasing custom home construction. 8,105 sq. ft. pie-shaped lot featuring approximately 46' of frontage measured at the setback line, expanding to 66' along the rear lot line. TLAB approved for approx. 3,957sq. ft. above grade (plans in attachments). Multiplex design possible. The property includes a generous front yard setback for parking, along with potential access from the rear street. Minutes to Rouge Hill GO Station, 401 & Kingston Rd. Close to University of Toronto Scarborough Campus (4km), Centennial College (4km), Centenary Hospital (5km), Pan Am Centre (4km), Rouge Valley trails, and Lake Ontario. Existing house sits on both 70A and 70B Dunstall and is being sold in its current state with no warranties or representations. Taxes not yet assessed. (id:60365)
D3 - 240 Ormond Drive
Oshawa, Ontario
Welcome To The Beautiful Cedar Valley Townhomes In Oshawa! These Spacious And Modern Townhomes Are Situated In A Peaceful And Family Friendly Neighbourhood, With A Variety Of Amenities And Features Available To Make Your Family Feel Right At Home. This Three Bedroom Townhome Has Been Renovated From Top To Bottom Featuring Luxury Vinyl Floors, A Brand New Kitchen With Upgraded Whirlpool Appliances And Is Filled With Natural Light. It Offers A Fenced In, Private Outdoor Space Perfect For A BBQ Or Just To Relax And Enjoy The Outdoors. Three Spacious Bedrooms On The Second Floor With A Large, Newly Renovated Bathroom. Attached 1 Car Garage. Mere Steps From Great Parks, Schools, Stores, Restaurants, Transit And More. Professionally Property Managed With Curb Side Waste Collection. Enjoy Two Private Areas On The Complex To Relax. (id:60365)
D6 - 240 Ormond Drive
Oshawa, Ontario
Welcome To The Beautiful Cedar Valley Townhomes In Oshawa! These Spacious And Modern Townhomes Are Situated In A Peaceful And Family-Friendly Neighbourhood, With A Variety Of Amenities And Features Available To Make Your Family Feel Right At Home. This Two Bedroom Townhome offers Luxury Vinyl Floors, Newer Kitchen With Stainless Steel Whirlpool Appliances And Is Filled With Natural Light. It Offers A Private Outdoor Space Perfect For A BBQ Or Just To Relax And Enjoy The Outdoors. Two Spacious Bedrooms On The Second Floor With A Large Bathroom. Attached 1 Car Garage. Mere Steps From Great Parks, Schools, Stores, Restaurants, Transit And More. Professionally Property Managed With Curb Side Waste Collection. Enjoy Two Private Areas On The Complex To Relax. (id:60365)
804 - 81 Wellesley Street E
Toronto, Ontario
Spacious 1 Bedroom 1 Bath. 99/100 Walk Score, 93/100 Transit Score - 3 Mins Walk To Wellesley Subway Station. Luxury Finishes & Appliances, Including B/I Cooktop, B/I Oven, B/I Fridge, B/I Dishwasher, Washer/Dryer. Fully Tiled Bathroom With High End Bathroom Fixtures & Frameless Glass Shower. Open Concept & Bright Kitchen/Living/Dining, W/Floor To Ceiling Windows. (id:60365)
408 - 700 Sheppard Avenue W
Toronto, Ontario
Experience refined boutique living at Westmount Boutique Residences, ideally located at 700 Sheppard Avenue West. This beautifully designed 2-bedroom, 2-bathroom suite is filled with natural light and features a rare 131 sq. ft. balcony with tranquil garden views-your own private outdoor retreat. The smart open-concept layout is perfect for both relaxing and entertaining, complemented by a modern kitchen with granite countertops and stainless steel appliances, stylish laminate flooring, and convenient ensuite laundry. One parking space and high-speed internet are included. Residents enjoy access to premium, hotel-style amenities such as concierge service, fitness centre, sauna, BBQ area, visitor parking, and bike storage, all just steps from Sheppard West Subway, shopping, highways, and transit in the heart of Bathurst Manor. (id:60365)
806 - 115 Blue Jays Way
Toronto, Ontario
*Fresh Paint, Move-In Ready!!!* Welcome To King Blue Condos - A Stylish 1 Bedroom, 1 Bathroom Home In The Heart Of Toronto's Entertainment District. This Bright North-Facing Suite Features An Efficient Open-Concept Layout, Floor-To-Ceiling Windows, A Modern Kitchen With Stainless-Steel Appliances And Quartz Counters, And A Well-Sized Bedroom With Great Closet Space. Enjoy Hotel-Inspired Amenities Including A Rooftop Terrace, Indoor Pool, Fitness Centre, Theatre Room, Party Room, 24/7 Concierge, Plus Access To Sutton Place Hotel Facilities. Steps To The CN Tower, Rogers Centre, King West Dining, Theatres, Cafés, PATH, Financial District, TTC, And Union Station. A Walkable, Vibrant, And Connected Downtown Lifestyle At Its Finest. (id:60365)
2048 - 75 George Appleton Way
Toronto, Ontario
Your search stops here with this beautifully updated two-bedroom townhouse, offering a versatile layout designed to maximize every square inch of space. This bright, above-grade home provides the ease of bungalow-style living on one floor. The interior features all new laminate flooring throughout, complemented by granite countertops, stainless steel appliances, and a stylish ceramic backsplash. This rarely offered unit also includes two private terraces for outdoor enjoyment, a storage locker, and two parking spaces that can accommodate up to three vehicles. Perfectly situated near Humber River Regional Hospital, the 401 and multiple transit options, this home offers a smart, spacious design in an unbeatable location. A++ Tenants please. No Pets/No Smoking. (id:60365)
96 - 96 Carleton Place
Brampton, Ontario
Welcome to 96 Carleton Place! This well-maintained and spacious home offers a bright and functional layout, perfect for comfortable family living. Featuring 3 generously sized bedrooms with closets, modern washrooms, and a sun-filled living and dining area. The home also includes a finished basement with a shower and additional versatile space, ideal for a family room, home office, or recreation area. Conveniently located in a quiet, family-friendly neighborhood close to schools, parks, shopping, transit, and major highways. (id:60365)
2053 Saxon Road
Oakville, Ontario
Detached Side Split Set In A Mature Neighbourhood. A Large Private Lot, Superior Frontage Of 60' X 125' In Depth. Very Quiet, No Sidewalk, Lots Of Parking Spaces, On A Desirable Street. No Homes Backing On!! Mins To Lakeshore Waterfront, Bronte Go Station, Restaurants And Downtown Oakville. Very Close To Hwy 403 / Qew, Great Schools, Parks, Trails And All Essential Amenities. West Of Oakville On A Quiet Child-Friendly Neighbourhood (id:60365)
29 Hollybush Street
Brampton, Ontario
2-bedroom, 1-bathroom basement suite that feels just like home. This meticulously maintained space features a cozy living room, a spacious, well-appointed kitchen, and a separate laundry room for your convenience. 2 car parking. (id:60365)

