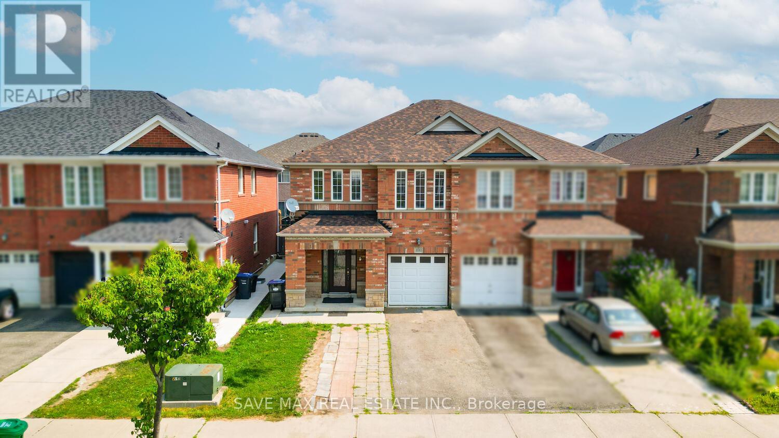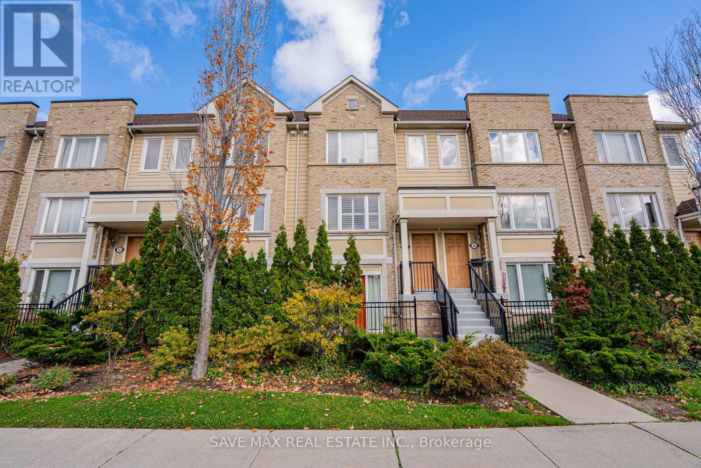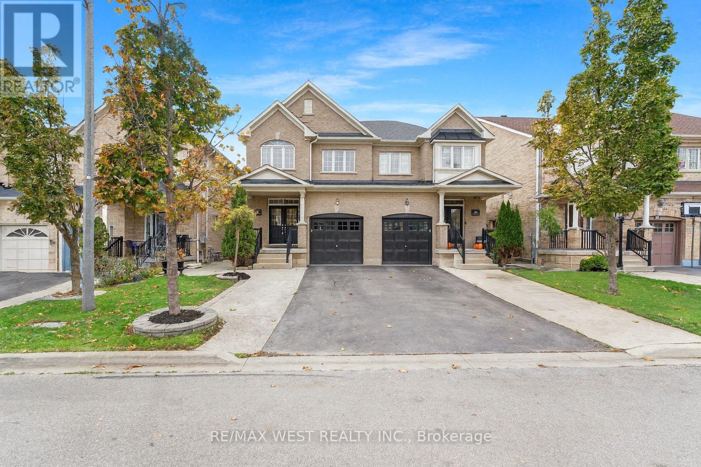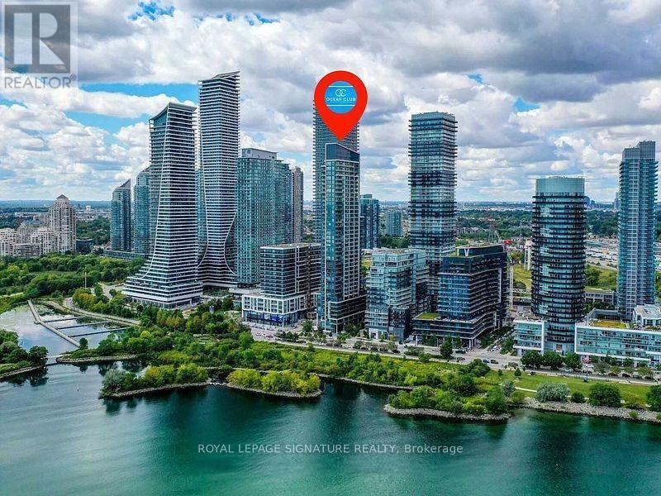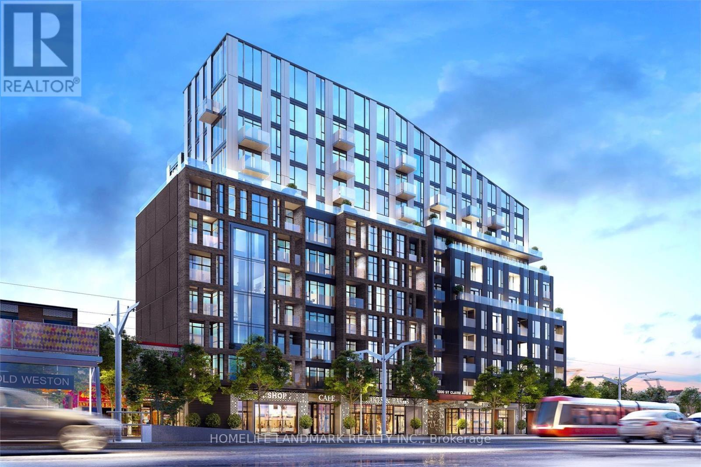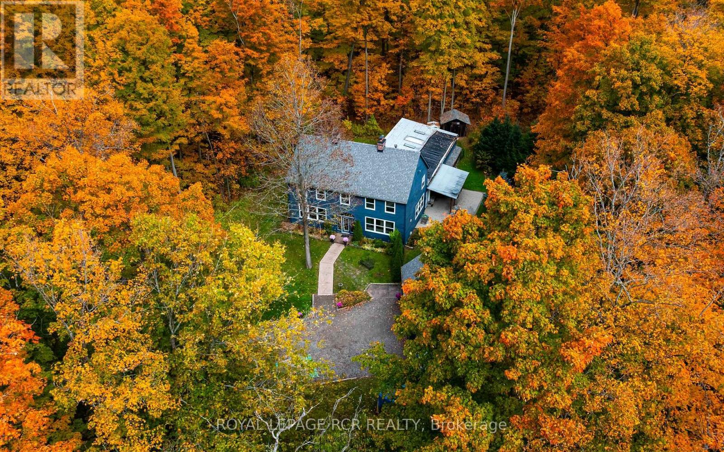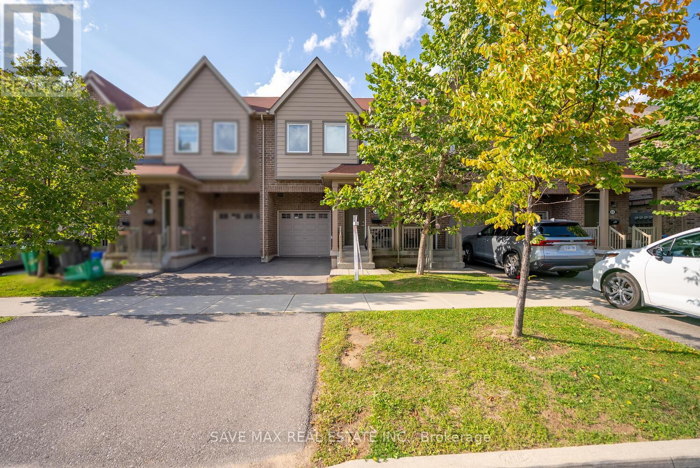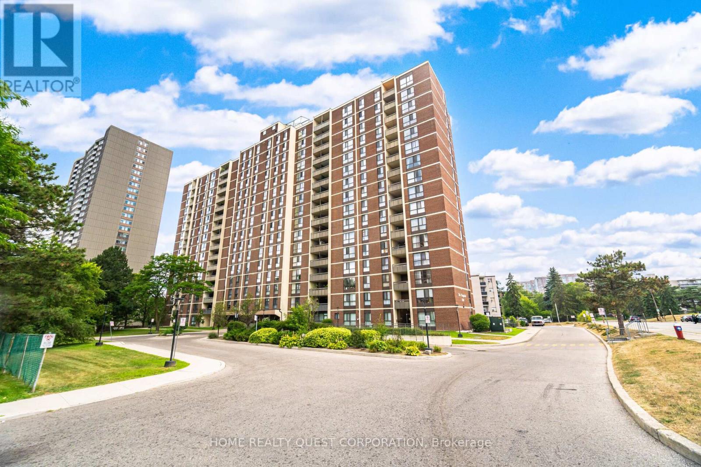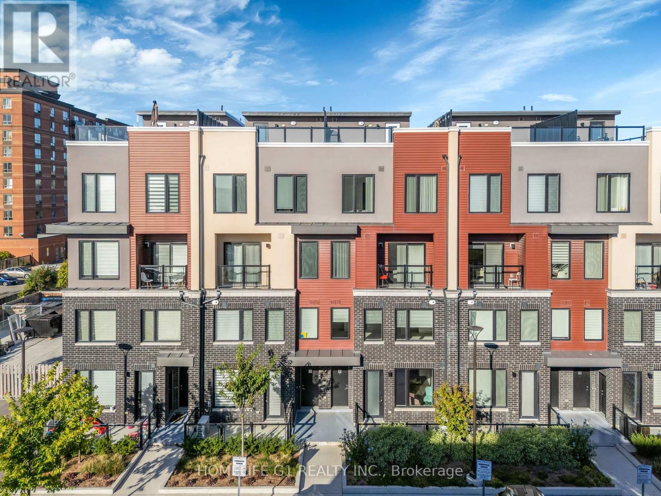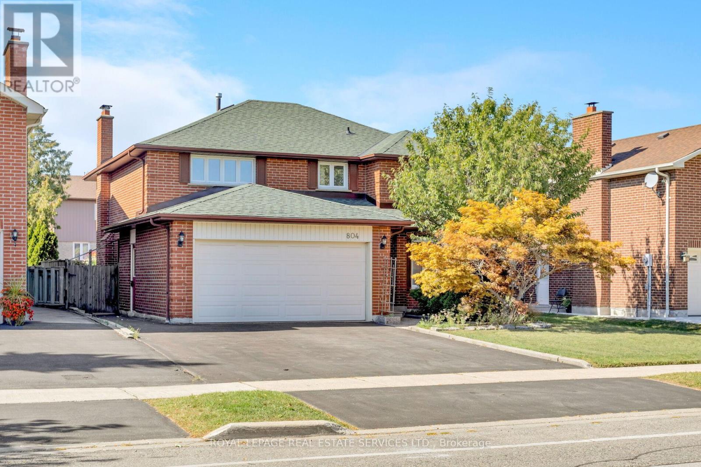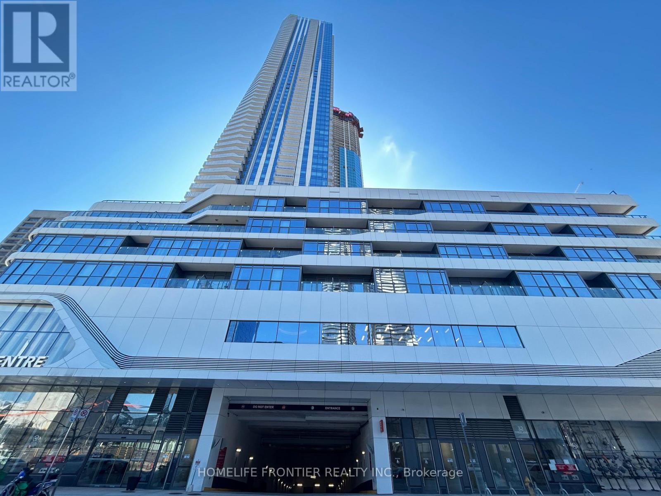100 Bushmill Circle
Brampton, Ontario
Absolute Show Stopper Beautiful Semi Detached House, Freshly Panted In One Of The Demanding Neighborhood In Fletcher's Meadow Area In Brampton. Immaculate 3 Bedroom Home W 3 Washroom, Sep Living/Family Room, Great Spacious Layout W Open Concept Kitchen, Breakfast Area W W/O To Yard. No Carpet On Main Floor As Well As On 2nd Floor, 2nd Floor Boost Good Size Rooms, Master W Walk/In Closet & 4 Pc Ensuite, Space For Office 2nd Floor, Extended Driveway, Direct Access To Garage, Close To Shopping, Schools, Gas Station, Tim Horton, Cassie Campbell Community Center And Mount Pleasant Go Train Station. (id:60365)
35 - 4965 Southampton Drive
Mississauga, Ontario
Beautiful Ground-Floor One-Level Townhome In Desirable Churchill Meadows! This Well-Kept Daniels-Built Condo Offers Direct Garage Access And An Energy Star-Rated Design For Optimal Efficiency & Comfort. The Open-Concept Layout Offers Combined Living/Dining Area With Laminate Flooring, Seamlessly Connected To A Bright Kitchen With Well-Kept Cabinets And Appliances. The Primary Bedroom With A Large Window Overlooking A Private Patio Framed By Lush Greenery. Added Highlights Include Three Generous Closets For Ample Storage And A Brand-New Garage Door Opener With Remote. The Community Offers A Children's Playground And Is Steps From Schools, Parks, Transit, Credit Valley Hospital, And Erin Mills Town Centre, With Easy Access To Highways 403 And 407. (id:60365)
102 Everingham Circle
Brampton, Ontario
Welcome to this impeccable home where natural light flows freely and every detail has been thoughtfully curated. With sun light travelling throughout, you'll immediately feel the warmth and welcoming atmosphere. This stately home offers spacious living areas designed for both comfort and style, perfect for families who appreciate elegance and functional layout. Inside you'll find generous bedroom space, pristine bathrooms, upgraded finishes, and abundant storage. The home's flow and layout creates an effortless transition from day-to-day living to entertaining guests. Outside, this neighborhood stands out for its quiet, well-maintained streets, green spaces, and proximity to quality schools. Excellent access to shopping, major commuter routes, parks and transit enhances convenience while maintaining a strong sense of community. This is more than just a house, it's a home with presence and personality, waiting for you to make lasting memories. A true must see for those seeking an exceptional living experience. Some photos are VS staged. (id:60365)
704 - 59 Annie Craig Drive
Toronto, Ontario
Sunny Lake Views can be seen from every room! Upgraded Corner Unit. Resort-Style Living Directly on the Shores of Lake Ontario. Unobstructed Panoramic 180 Degree Views of the Toronto Skyline & Lake Ontario (SE/S/SW). 9 Foot Flat Ceiling, Floor to Ceiling Windows. Open Concept, Modern Kitchen,Spacious Kitchen/LR/DR. High-end Built-in Appliances, Caesarstone & Quartz Counters, Kitchen Island with ample storage, Upgraded Cabinets, Backsplash & under cabinet lights. New Hardwood Flooring T/O(2021), Freshly Painted T/O (2024). 2 Balconies (S&SW 115 sqft), Generously Sized Bedrooms (Split bedroom layout). Amenities Incl: 2 Gyms, 2 Party Rms, Guest Suites, Indoor Saltwater Pool/Hot Tub/Sauna, Rooftop Sundeck & BBQ (8th fl), Bike Storage, 24 Hr Concierge, Security Cameras T/O(Elevators, Halls, Underground), Ample Visitors Parking at no extra charge. Premier Location -Steps to Shops, Top Restaurants, Cafes, Mimico GO,24hr Streetcar, Trails, Beaches, Farmers Mkt, Steps to Marina & ++ No Pets No Smokers Please. AAA Tenants only. Heat and Water included. Tenant pays Hydro. (id:60365)
402 - 1808 St Clair Avenue W
Toronto, Ontario
Be the First to Live in This Brand New 2-Bed, 2-Bath Condo at 1808 St Clair Ave West! This very spacious unit features a modern, open-concept layout with contemporary finishes, perfect for comfortable city living.Located in Toronto's vibrant St. Clair West neighbourhood, enjoy easy access to downtown, major highways, and nearby parks including Earlscourt, Smythe, Cedarvale, and Wychwood Barns. Steps to Stockyards Mall with Winners, Homesense, Metro, Chipotle, Five Guys, and more, as well as the trendy Junction neighbourhood with popular dining options.Building amenities include a fully equipped fitness centre, party and lounge spaces, outdoor terrace, and secure 24-hour access.Experience modern, stylish urban living with all conveniences at your doorstep - book your viewing today! (id:60365)
19211 Mountainview Road
Caledon, Ontario
Enjoy pool days in every season - all from the comfort of home! Escape to your own private paradise on this beautiful 1-acre lot, set along a paved country road and surrounded by towering, mature trees. This spacious 2-storey home offers the perfect blend of comfort, character, and resort-style living with over 2,700 square feet of living space, 3 bedrooms, 4 bathrooms, and a stunning enclosed pool you can enjoy all year long. Step inside to discover a bright, open kitchen designed for both everyday living and entertaining. Featuring ceiling-height cabinetry, a centre island with breakfast bar, and modern pot lighting, this space flows seamlessly into the breakfast area with a walk-out to the pool-perfect for morning coffee or family brunches. Multiple living areas ensure there's room for everyone: a formal dining room with fireplace, a living room with a second fireplace, and a spacious family room ideal for gatherings. The enclosed pool area is truly a showstopper-complete with a sitting area warmed by a wood stove, two clear roll-up doors that open to let the breeze flow through, and patio doors leading to a covered outdoor dining space. Whether you're hosting summer get-togethers or relaxing on a quiet evening, this home was made for enjoying every season. The upper level offers three generously sized bedrooms and two bathrooms. The primary suite is a retreat of its own, featuring a bonus space currently used as a gym and a private 3-piece ensuite with shower. The additional bedrooms are equally spacious, with bedroom three featuring a walk-in closet. A second 3-piece bathroom with tub conveniently serves both bedrooms two and three, completing the upper level. Outside, you'll find a detached 2-car garage, a serene backdrop of mature trees, and endless space to unwind and reconnect with nature-all just a short drive from town amenities. (id:60365)
55 - 50 Edinburgh Drive
Brampton, Ontario
Absolute Show Stopper!!! One Of The Demanding Neighborhood In Bram West In Brampton, Immaculate 3 Bed + 4 Bathroom With 1 bedroom Finished Basement Townhouse Approximate 2000 Square Living Space, Combined Living/Dining Area, Open Concept, Modern Kitchen With S/S Appliances/Backsplash/Pot Light, Breakfast Area Combined With Kitchen, Walk Out To Backyard Patio To Entertain Guests, 2nd Floor Offers Large Master W 4 Pc Ensuite & W/I Closet, The Other Good Size Room With Closet & Window, Finished 1 Bedroom Basement With Family Room & 4 Pc Bath, Perfect For A Home Office, A Media Room, Or A Recreation, Direct Access To Garage, Amazing Location Steps To Stores & Restaurant, School, Highway 407,401. (id:60365)
510 - 3170 Kirwin Avenue
Mississauga, Ontario
Beautiful and spacious 2-bedroom condo with a large den and private office in the sought-after Kingsford building! This rarely available layout welcomes you with a generous foyer leading to an open-combined living and dining area perfect for entertaining with a walkout to a large, private, covered balcony. The recently renovated kitchen boasts quartz counters and porcelain tile floors, while the exceptionally large laundry room also serves as a convenient pantry. A rare separate den offers additional versatile living space-potentially a 3rd bedroom. The primary bedroom features a ensuite and an extra-deep walk-in closet, while the equally spacious second bedroom offers ample storage. The private office is ideal for remote work. Meticulously maintained and move-in ready, this condo is in a quiet, well-managed building that has recently undergone modernization, including elevators, common areas, and corridors, now exuding a luxury hotel ambiance. **MONTHLY FEE INCLUDES ALL UTILITIES & PREMIUM INTERNET** Upgraded electrical Panel in 2018 (ESA available) 1 Underground parking space conveniently located withing steps to the elevator. ****One block to the Hurontario LRT**** with quick transit to Square One, Trillium Hospital, subway, Cooksville GO, and shopping. HUGE UPSIDE POTENTIAL WITHIN THE NEXT FEW YEARS! (id:60365)
5 - 3429 Ridgeway Drive
Mississauga, Ontario
Offering nearly 1,000 sq. ft. of stylish living space, this home features an expansive open-concept living and dining area, along with a modern, functional kitchen fully equipped with stainless steel appliances (fridge, stove, oven, microwave, dishwasher).Enjoy over 40 newly installed pot lights illuminating both levels, complemented by 7-inch plank flooring on the main level and quartz countertops in the kitchen. Step outside to your private ground-level terrace, perfect for BBQs, entertaining, or simply relaxing outdoors. Upgraded sleek metal pickets lead you upstairs, where you'll find freshly shampooed broadloom flooring, a convenient laundry room with washer/dryer, a spacious primary bedroom with a 3-piece ensuite, and a second bedroom served by another 3-piece bathroom. This home is ideally situated just minutes from top shopping, dining, and amenities, including Ridgeway Food Plaza, grocery stores, Sheridan College, UTM, Erin Mills Town Centre, Costco, Walmart, Lifetime Fitness, Credit Valley Hospital, and more. Outdoor lovers will appreciate nearby hiking trails, while commuters benefit from easy access to public transit and major highways (401/403/407/QEW), with South Common Bus Terminal providing connections across the GTA, including downtown Toronto. Perfect for first-time home buyers! Condo fees include building insurance, parking, and common elements. (id:60365)
804 Willowbank Trail
Mississauga, Ontario
A Bright Opportunity in Family-Friendly Rathwood... Nestled in the heart of the welcoming Rathwood community, this spacious 2,500 sq ft. four-bedroom, 3 bath home with a double car garage offers the perfect blend of comfort and convenience. Inside, you'll find formal living and dining rooms ideal for entertaining, a separate family room with a cozy fireplace and walk-out to your private yard, plus a family-size kitchen with breakfast area that opens to a sunny patio. Upstairs, four generous bedrooms include a primary retreat with a 4-piece ensuite and a large walk-in closet. Added convenience comes with main floor laundry and direct access to the garage. Perfect for growing families or those who love to entertain, this home is within walking distance to schools, parks, and shopping with quick access to major highways, putting the entire city close by. Don't miss the chance to make this bright and spacious home your own-reach out today to book your private showing! (id:60365)
5403 - 28 Freeland Street
Toronto, Ontario
Welcome To The Prestige At One Yonge By Pinnacle-Toronto's Landmark Waterfront Address. This Elegant 1 Bed Suite On The 54th Floor Offers Panoramic City And Lake Views Through Floor-to-ceiling Windows. Smart 518 Sq Ft Layout With 9 Ft Ceilings, Open-Concept Living, And A Modern Kitchen Featuring Built-In Appliances and Quratz Countertops. Enjoy Premium Amenities Including Indoor Pool, Fitness Centre, Outdoor Terrace With BBQ Area And 24-Hour Concierge. Steps To Union Station, PATH, Scotiabank Arena, Financial District And The Lakefront. (id:60365)
29 Midmorning Street
Brampton, Ontario
Absolutely stunning & beautiful home in Premium Neighbourhood built by Regak Cresr. This lovely family home features over 6,000 sq ft of luxary living space with 3 car tendem garage soaring 10 ft ceilings on main floor, 9 ft ceilings in basement and 2nd floor. Each bedroom has its own walk-in closet and ensuite. Spacious family room with waffle ceiling, gas fire place, pot lights throughout inside and outside, S/S high- end built-in appliances, cooktop in large gourmet kitchen with walk out to backyard. Preofessional spacious layout with beautiful hardwood throughout, double door entry giving a grand feel. Wide staircases, main floor office, huge dining room and living room open concept kitchen/breakfast and family room. Tons of space and upgrades for everyone! Laundry room is on 2nd level for convenient access. The primary bedroom is breathtaking with huge master retreat room. This home also features with 3 legal bedroom basement with 2 separate units and entrances. (id:60365)

