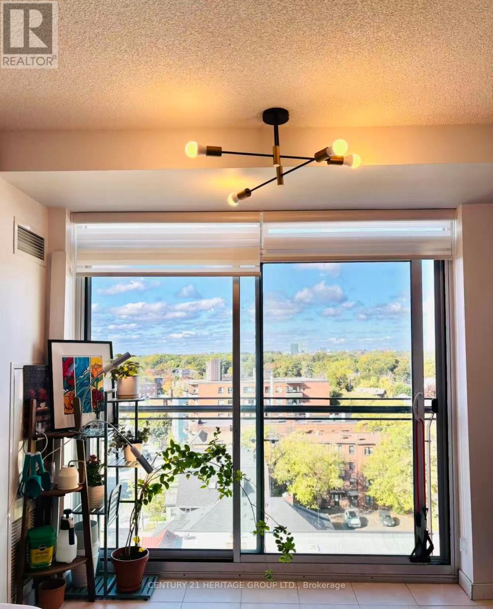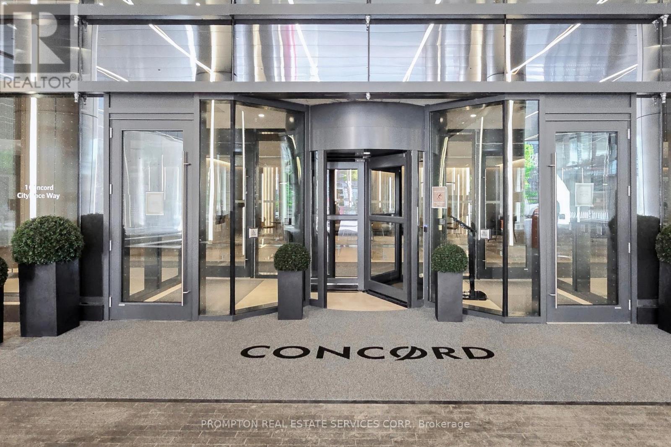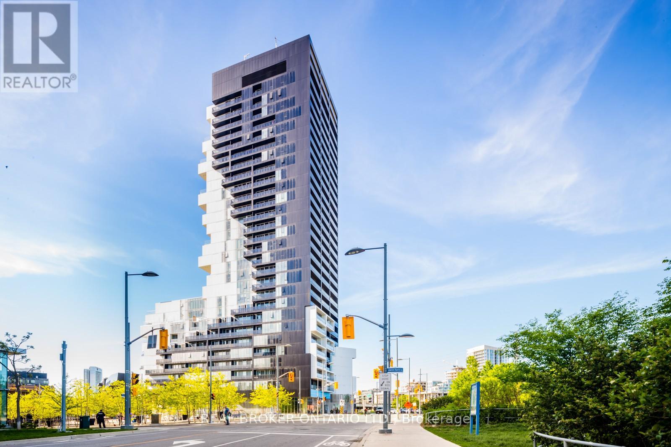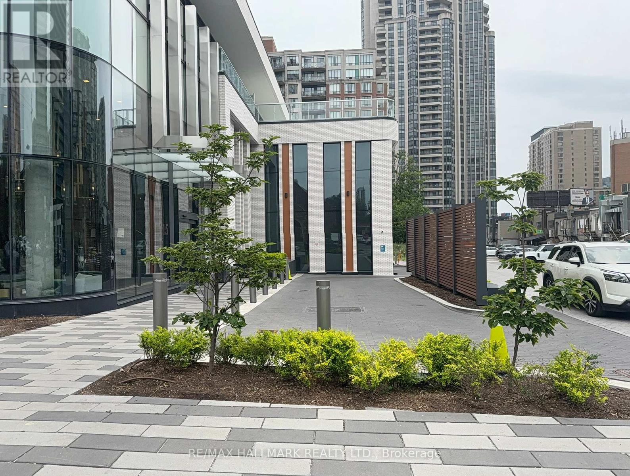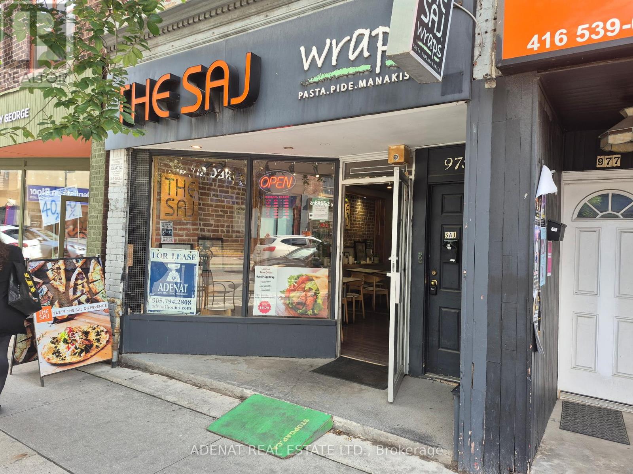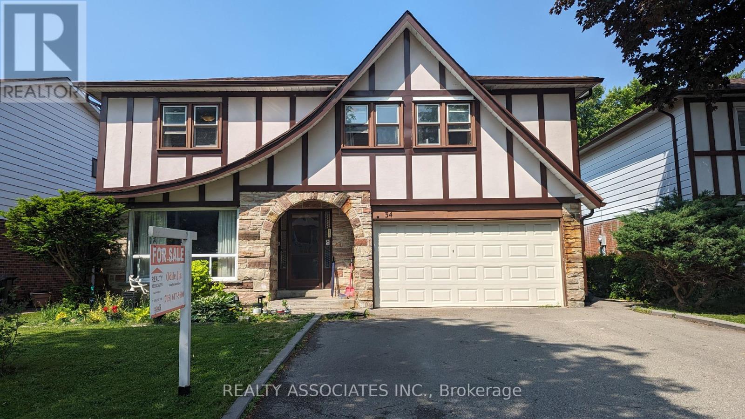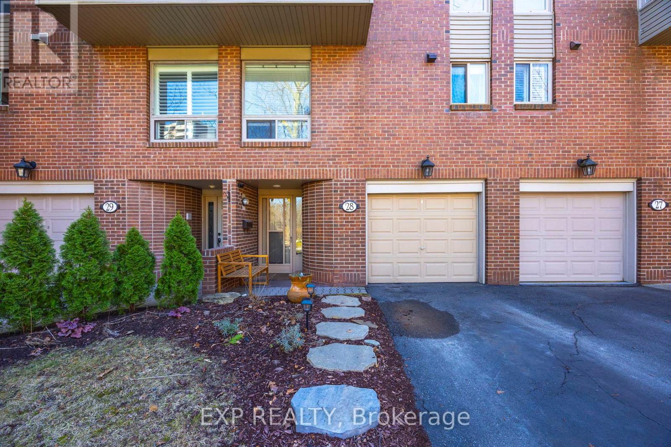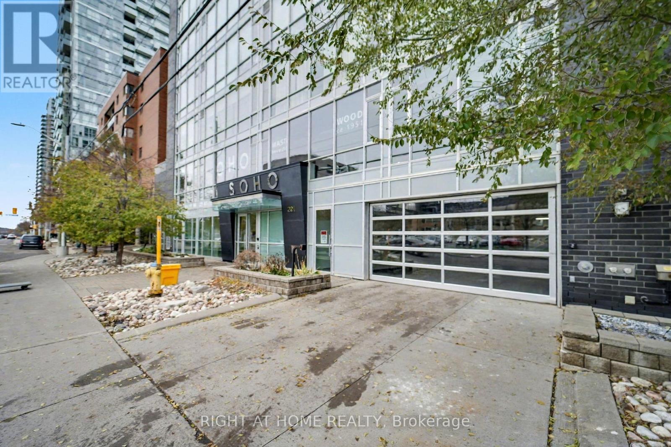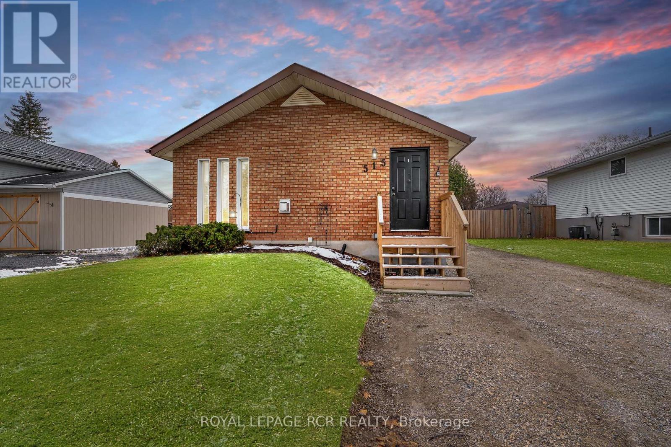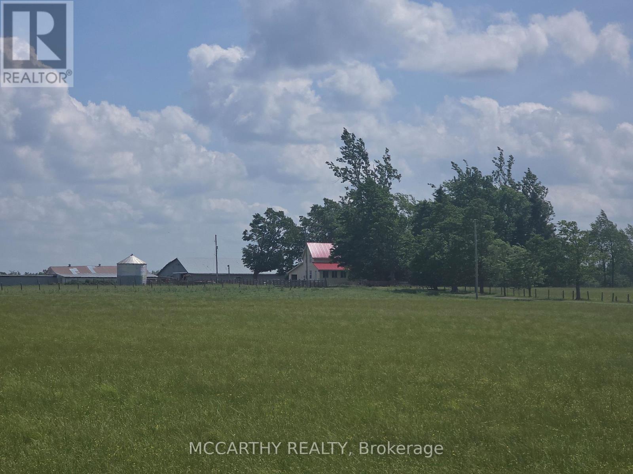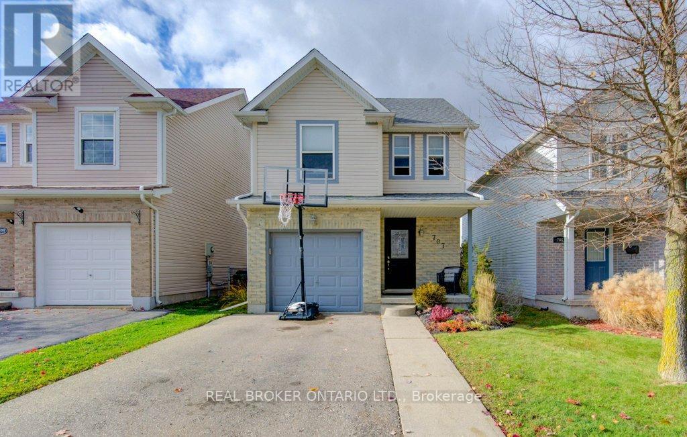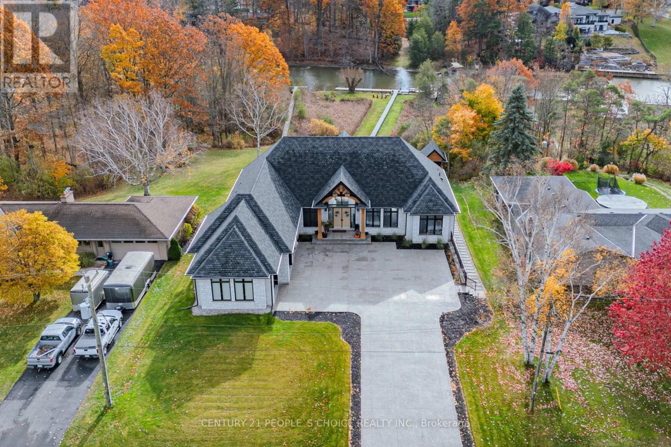908 - 15 Maplewood Avenue
Toronto, Ontario
Escape to your perfect urban retreat! This beautifully upgraded one-bedroom, one-bathroom condo offers a cozy, loving feeling of home from the moment you step inside. The owner has been living here and poured care into every detail, flooring, new fridge, dishwasher and microwave. This furnished one-bedroom includes a queen-size bed, desk, dining table, chairs, cabinet, and chest, making your move effortless. You'll love the tons of in-suite storage and the convenience of in-suite laundry. Pet-friendly and perfectly positioned! Enjoy a quiet building that's just a 1-minute walk to bus stop, 5-minute walk to the 512 streetcar and 10-minute walk to St. Clair West Subway Station. For recreation, you're only 10 minutes from a scenic trail and a dog park. Parking Is Available across the street At 105 Raglan Ave For $130 Per Month (Underground) And / Or $100 Per Month (Above Ground). (id:60365)
5212 - 3 Concord Cityplace Way
Toronto, Ontario
Brand New Luxury Building Concord Canada House, A striking new landmark perfectly situated near Toronto the most iconic destinations including the Rogers Centre, CN Tower, Ripley's Aquarium, and the scenic waterfront. This 1 bedroom practical layout Suite Offers 505 Sqft Indoor Space And 105 Sqft Outdoor Space With A Heated Balcony, Total 610sqft. World Class Amenities Include An 82nd Floor Sky Lounge, Indoor Swimming Pool And Ice Skating Rink Among Many World Class Amenities. Minutes Walk To CN Tower, Rogers Centre, Scotiabank Arena, Union Station, Financial District, Waterfront, Dining, Entertaining & Shopping Right At The Door Steps. (id:60365)
817 - 170 Bayview Avenue
Toronto, Ontario
This stunning 2-bedroom, 2-bathroom suite offers 893 sqft of bright, open-concept living, plus a generous 112 sqft southeast-facing balcony, perfect for enjoying your morning coffee or evening views. Flooded with natural light through floor-to-ceiling windows, this suite features exposed 9' concrete ceilings, stylish light fixtures, and contemporary finishes throughout. The primary bedroom includes a spa like ensuite bath, while the second bedroom is perfect for guests or a home office. The modern kitchen boasts all built-in appliances, including dishwasher and washer/dryer. You'll find premium roller blinds located on every window, with blackout curtains in the bedrooms. River City 3 is a LEED Gold certified building with exceptional amenities including an outdoor pool, fitness center, kids playroom, meeting rooms, workshop, dog wash station, concierge service, and more. Nestled in the heart of Corktown Commons, you're steps from the park, Don River Trails, Distillery District, King and Queen Street shops, cafés, and restaurants with quick access to the DVP, & transit. Experience the perfect balance of modern urban living and green space at River City 3 - this beautiful suite truly has it all! 1 parking space and 1 locker Included. Unit to be freshly painted prior to occupancy. (id:60365)
407 - 15 Holmes Avenue
Toronto, Ontario
Welcome to Azura Condos By Capital Developments A Luxury Residence Situated In The Heart Of North York. A 4-minute walk to Finch Subway Station And Steps To Yonge Street. 30 Min Commute To Downtown. Corner Unit 2 Bedroom, 2 Washroom, 805 Sq'. Residents Enjoy Premium Amenities Including Gym, Yoga Studio, Golf Simulator, Pet Spa, Kids Playroom, Party Room, Rooftop Terrace With BBQ Facilities, Visitor Parking, And Guest Suites. Easy Access To Schools, Libraries, Shopping & Dining. (id:60365)
975 Bloor Street W
Toronto, Ontario
Fabulous retail space on Bloor street in the heart of the city walking distance to great amenities and situated steps to the Bloor street subway. (id:60365)
34 Cobblestone Drive
Toronto, Ontario
Bright & Spacious 4 Bedrooms & 4 washrooms Detach House On A Prime 50 X 150 Lot. Private Backyard With Mature Trees and access to Leslie St. Close To All Amenities: Bellbury Park, Crestview Ps, Finch/Leslie Plaza,Community Centre,Seneca College,Hwy401&404,Ttc,Subway. This house with formal living room, dinning room,family room. huge sitting room with skylight.2 fireplace, main floor laundry room. Finished basement with separate entrance, Kitchen & 3 bedrooms. Roof (2020) furnace,air conditioner,hot water tank(2014). (id:60365)
28 - 1250 Marlborough Court
Oakville, Ontario
Welcome to the perfect combination of nature and modern living. Nestled in the picturesque Treetop Estates, this Frank Lloyd Wright-inspired townhome offers a personal Oasis. Imagine starting each day with a peaceful walk through the lush gardens or a jog along the McCraney Valley Trail. Natural light pours in from the skylight and through the open staircase, filling the home with radiance. With four sunny levels, 3 spacious bedrooms, and three bathrooms, this home is designed to cater to your family and busy lifestyle. The open concept main floor features a living room with a fireplace, built-in bookshelves, and a balcony that overlooks the backyard. The kitchen is complete with stainless steel appliances, quartz countertops, and ample storage, while the walkout lower level provides extra space for family gatherings or a cozy movie night. The large rooftop terrace is perfect for entertaining or simply soaking in the view. A home is more than just a place to live, it's where your story unfolds. (id:60365)
1602 - 201 Parkdale Avenue
Ottawa, Ontario
Rare Corner-Unit, Stunning 2-Bed, 2-Bath Condo at SOHO Parkdale.Experience elevated urban living in this exceptional end-unit condo located in the heart of Parkdale, showcasing breathtaking, unobstructed views. This residence offers the perfect blend of modern luxury, convenience, and vibrant city lifestyle.Inside, you'll find a refined, contemporary design featuring:Quartz countertops, High-end built-in appliances,Glass tile backsplash, Rich dark flooring.Step out onto your private balcony and enjoy sweeping unobstructed views enjoying a cup of coffee.Outstanding Building Amenities:Rooftop terrace with hot tub and BBQ area, Theatre room Dalton Brown gym, Boardroom, Concierge service, Building security and surveillance Secure parking (P1, Spot #23-one of the most desirable locations) Storage locker includedUnmatched Location: close to Parkdale Market, Hintonburg, and Westboro, Approx. 500m to Tunney's Pasture LRT and bus station, Under 1km to the Ottawa River pathways, Approx. 1.3km to Highway 417 on-ramp, Steps to Wellington Street's restaurants, cafés, and boutique shops This rare offering delivers exceptional value, prime views, and luxurious amenities-all in one of Ottawa's most sought-after neighbourhoods. Do not miss this incredible opportunity. (id:60365)
515 Shortreed Avenue
Centre Wellington, Ontario
Charming bungalow living in the heart of Fergus! Perfect for first-time buyers, this property offers thoughtful updates, functional spaces, and the advantage of a true two-unit layout. The main floor features a cozy living area centered around a gas fireplace, along with a bright, modern kitchen updated in 2020. A convenient main-floor laundry and a stylish 4-piece bathroom make everyday living a breeze. The lower level provides outstanding versatility with a separate entrance to an accessory apartment - ideal for generating extra income! This spacious suite features a generously sized bedroom, its own laundry, and a well-appointed 3-piece bathroom. The fully fenced backyard provides privacy and includes a handy storage shed for all your seasonal items. With parking for five vehicles and walkable access to schools, downtown amenities, shops, and parks, this home truly blends comfort with convenience. (id:60365)
501098 Hwy # 89
East Luther Grand Valley, Ontario
205 Acre Farm, with House and Barn. 160 Acres workable, no tiling, 40 acre bush, workable is currently pasture and hay. was set up for Sheep, Owner occupied and is available for this season. No tenant farmer, hay only on the field, was sheep on fields last year. Owner occupied in the House. House is large and ready for your updating. Attached One car garage, enter into main floor Laundry Room, Large Kitchen eat in and Dining Room, Large Living room with vaulted ceiling and a family room on Main Level, 3 bath 3 bedrooms. In Dufferin County, good services, Great exposure to the traffic on Highway 89, Easy to get to Mount Forest or Shelburne, still in Dufferin just before Wellington on Highway 89, Great potential for income, rent out land, house, barns, has two billboards on Property, good income per year. long Driveway for privacy/security. Great opportunity for cash crop, sheep, cattle, goats. Ready for your Dream Farm. Easy commute east and west. Central location (id:60365)
707 Paris Boulevard
Waterloo, Ontario
A warm and inviting 3-bed, 2.5-bath family home located in one of Waterloo's most convenient and sought-after neighbourhoods. Bright, stylish, and beautifully maintained, this home offers a functional layout with modern finishes and an airy atmosphere throughout. Step inside to a spacious kitchen featuring white cabinetry, stainless steel appliances, and generous counter space-perfect for everyday cooking and entertaining. The kitchen opens seamlessly into the show-stopping living and dining area, where soaring cathedral ceilings and abundant natural light create an impressive, open-concept space. From here, sliding doors lead directly to the backyard deck, making indoor-outdoor living and summer barbecues effortless. Upstairs, you'll find three comfortable bedrooms, including a serene primary suite with soft neutral tones and ample closet space. The additional bedrooms are ideal for children, guests, or home offices, offering flexibility for today's lifestyle. The insulated and drywalled basement is ready for your finishing touches-ideal for a rec room, gym, or additional living space-and includes a central vac rough-in for added convenience. Outside, the fully fenced yard provides privacy, room to play, and space to relax, complete with a deck and storage shed. The low-maintenance yard offers year-round enjoyment with plenty of space for gardening, pets, or entertaining. Located just minutes from Edna Staebler Public School, parks, trails, and a wide selection of shopping and amenities, this home offers exceptional convenience in a family-friendly community. Whether you're a first-time buyer, growing family, or downsizer seeking comfort and function, 707 Paris Boulevard delivers a welcoming lifestyle in a prime Waterloo location. (id:60365)
32 Sunninghill Drive
Norfolk, Ontario
Spectacular Waterfront Bungalow on Black Creek, Port Dover Welcome to this custom-built luxury bungalow on a 1.2-acre estate lot backing onto Black Creek with direct access to Lake Erie. Enjoy year-round waterfront living, dock your boat, kayak, or paddle board in summer, and skate the creek in winter. Offering over 6000 sq. ft. of living space, this 7-bedroom, 6-bath home showcases exceptional craftsmanship, high-end finishes, and breathtaking views throughout. The open-concept main floor features 10.5-17 ft ceilings, a cathedral ceiling in the main entrance and kitchen, and a coffered ceiling in the living area. A wall of windows frames panoramic views of nature and water, while a gas fireplace, automated blinds, and pot lights create a warm and elegant ambiance. Step out to a massive walkout deck perfect for entertaining. The gourmet kitchen offers quartz countertops, tiled backsplash, a large island with breakfast bar, induction cooktop, built-in oven, pot filler, high-end appliances, and ample cabinetry. The primary suite overlooks the creek and features a spa-style ensuite with soaker tub, walk-in glass shower, double vanity, and large walk-in closet. A main floor guest/in-law suite includes a private ensuite. Main floor laundry offers access to the 3-car garage. The lower level impresses with 9 ft ceilings, full kitchen with large island with breakfast bar, gas fireplace, 3 bedrooms, workout room, walkout to patio, and access to a 4th garage. Pot lights, a walk-up to the main garage, and large windows make it feel like main living space. The backyard includes a Bunky with living area, irrigation system, and pool/hot tub-ready setup. Hot and cold exterior water lines ensure every outdoor moment, from rinsing off to playful splashes, is done in total comfort. Don't miss this rare opportunity to live in one of Port Dover's most sought-after areas, close to shopping, schools, beaches, breweries, vineyards, restaurants, and the theatre. (id:60365)

