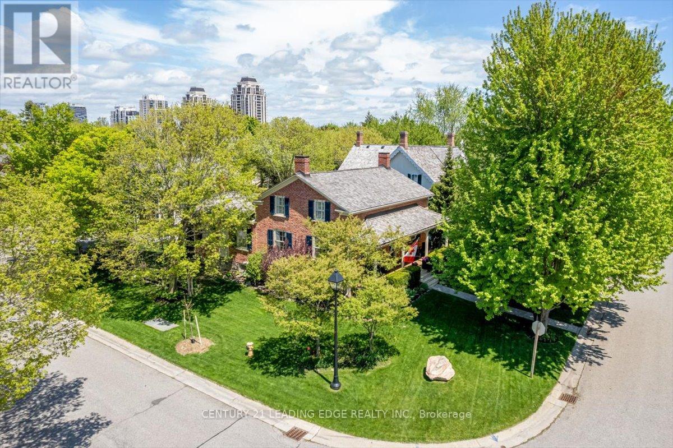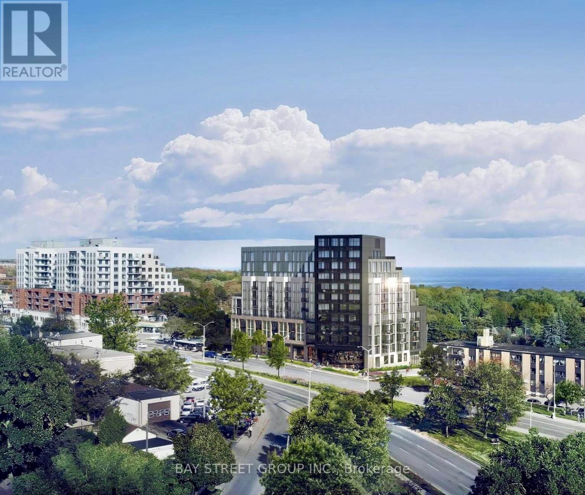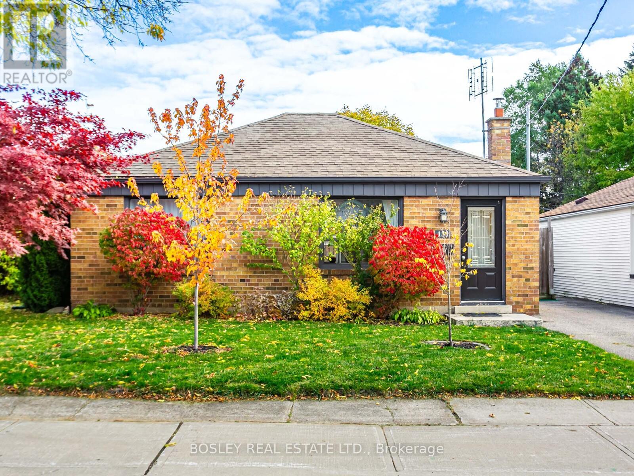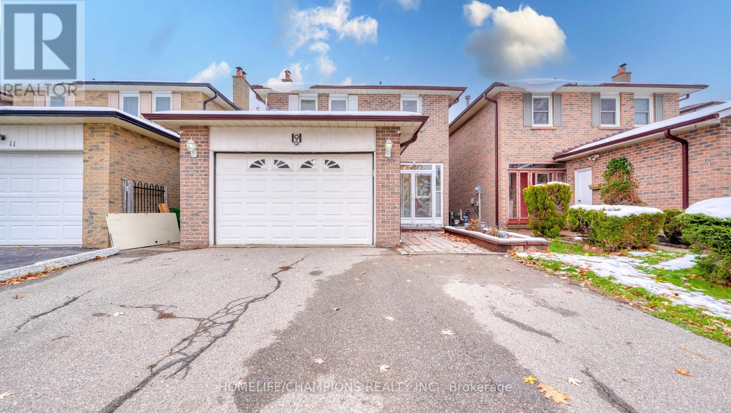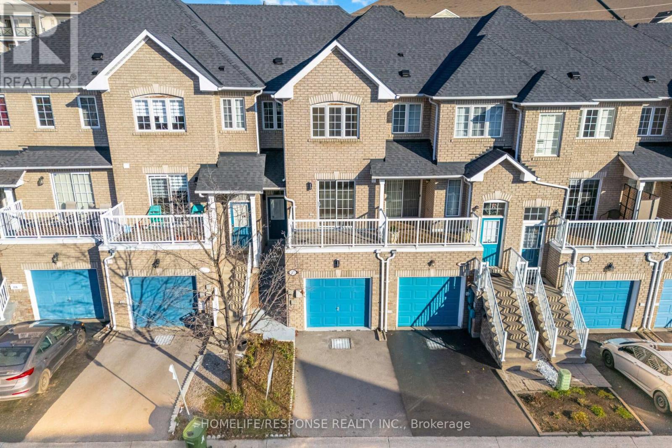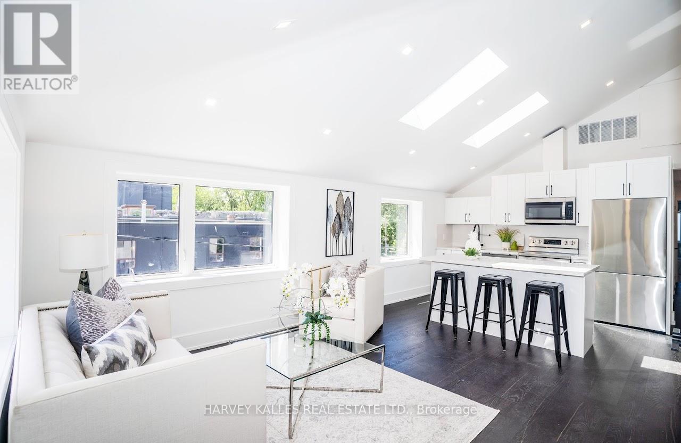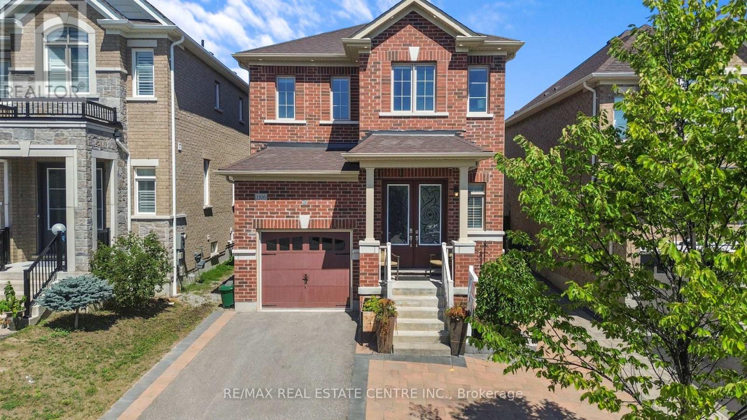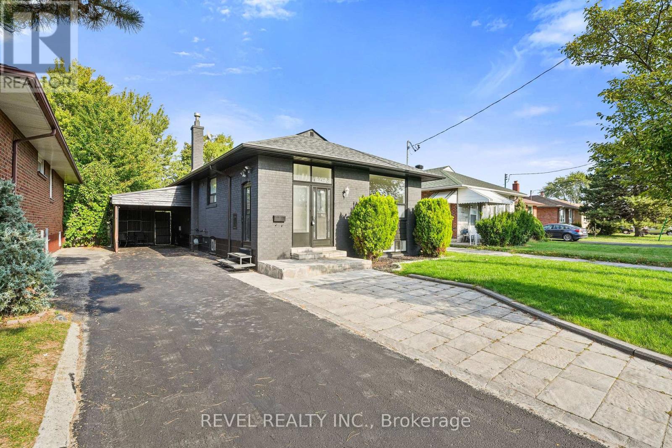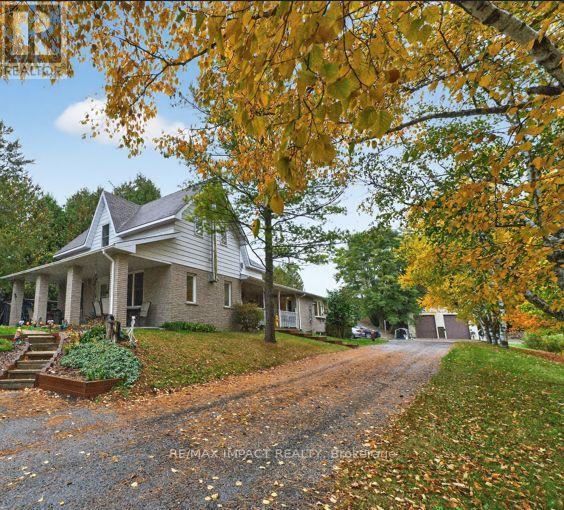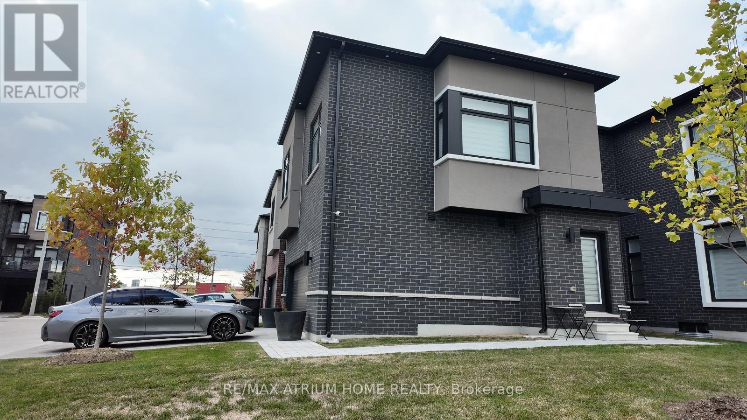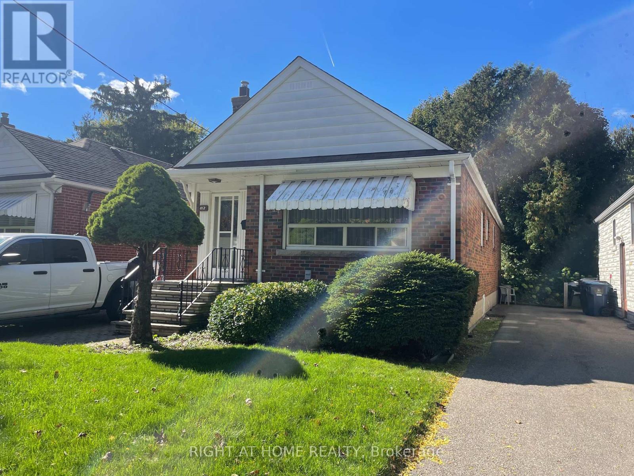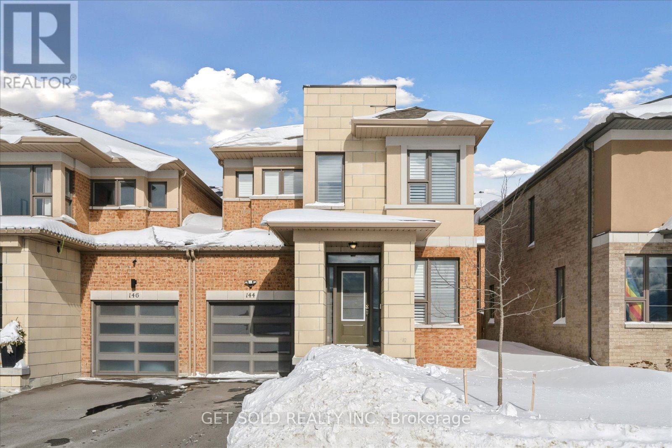14 Alexander Hunter Place
Markham, Ontario
Welcome to this beautifully renovated home in the heart of Markham's coveted Heritage Community. Step inside and be captivated by a thoughtfully updated interior that seamlessly blends timeless charm with modern comfort. Featuring stylish finishes and bright, open-concept living spaces with soaring 9' ceilings, this home offers an inviting atmosphere perfect for both everyday living and entertaining. Careful attention has been paid to preserving the homes historic character while incorporating the conveniences of contemporary design. The result is a warm, sophisticated space where old-world elegance meets todays lifestyle. At the rear of the property, an oversized 26 x 36 garage offers exceptional versatility. With soaring 10' ceilings on the main level, a 9' basement, full insulation, a gas heater, 60-amp service, and full plumbing, it's a dream setup for car enthusiasts, hobbyists, or those in need of extra storage. The second-floor loft above the garage offers the perfect retreat for a home office, creative studio, or potential guest suite. Additional features include an in-ground sprinkler system and a quiet, tree-lined street surrounded by other charming heritage homes. Enjoy a highly walkable lifestyle with shops, cafes, and parks just steps from your door. This is more than just a home - its a rare opportunity to own a piece of Markham's rich history, thoughtfully reimagined for modern living. (id:60365)
808 - 90 Glen Everest Road
Toronto, Ontario
New South-Facing 1-Bed & 1-Bath Unit With 191 Sf. Terrace @ Merge Condos! Enjoy The Stunning Lake View And Green Space From Both Living Room And Bed Room. Mother Nature & Lake Ontario Will Treat You With Different Scenery Throughout the Four Seasons. Floor To Ceiling Window, Laminate Floor Through Out, Sleek Modern Kitchen With Quartz Countertop, Backsplash, Stylish High Gloss Cabinet, And B/I Ss Appliances. Ttc Services At You Doorsteps To Main/Kennedy Subway Station. Steps To Rosetta McClain Gardens And Waterfront Trail, Close To Grocery Shopping, Restaurant Along Kingston Rd, Bluff Parks And Other Community Resources. 1 Underground Parking Spot And 1 Super Large Locker Included. (id:60365)
131 Meighen Avenue
Toronto, Ontario
Welcome to the most charming bungalow in O'Connor-Parkview! Nestled on a beautifully treed private lot, this home perfectly balances city convenience with the serenity of nature. Tucked away on a quiet street near Taylor Creek Park, it's ideal for first-time buyers or downsizers seeking a turnkey condo alternative, complete with a spacious detached lot and absolutely no maintenance fees. Why settle for a condo when you can own your own land? Builders and visionaries alike will appreciate the possibilities this property offers: expand the existing footprint or start fresh with a blank canvas. Inside, you're welcomed into a bright, sun-filled living room that flows effortlessly into the dining area. Don't miss the hidden door! Pull the handle at the top right of the shelf to reveal the cleverly concealed laundry and mechanical area, maximizing storage while keeping wall space free for your photos and plants. The kitchen features granite countertops and convenient access to the back deck, perfect for enjoying dinner outdoors in the cozy privacy of your own backyard. Colorful shrubs and a gorgeous mature tree add to the home's curb appeal, while a side shed provides extra storage for seasonal items. The turnkey nature of this bungalow ensures comfort and peace of mind for years to come. The value of owning land in Toronto makes this property not just a home but a smart investment. Enjoy easy access to grocery stores, Eglinton Square Shopping Centre, schools, and even a nearby golf course by transit, bike, or car, and the DVP is just minutes away. Don't miss this exceptional opportunity to make your next move! (id:60365)
9 Seagrave Crescent
Toronto, Ontario
Location. Location. House with an open concept. Large back yard. Rare opportunity in a Prime Warden and Steels area. This detached home offers 1850 square feet approx..(Per Mpac)of functional living space with a separate family Room and a fireplace. The second floor provides 4 bedrooms and a finished basement with 2 bedrooms. Walking distance to Schools, TTC, Supermarkets, restaurants and a park. Short distance to HWY 404 (id:60365)
50 - 712 Warden Avenue
Toronto, Ontario
Amazing 3-Bedroom Townhouse in a Great Community! Freshly painted and elegantly updated throughout. Features spacious rooms with large windows and plenty of natural light. Enjoy a large kitchen with dining area, fully renovated washrooms, modern appliances, and ample storage. Located in the desirable Clairlea-Birchmount neighborhood steps to Warden Subway Station, bus routes, schools, parks, and shopping. A perfect home for families and commuters seeking comfort and convenience in a peaceful residential area. Move-in ready and beautifully maintained! , motivated seller (id:60365)
3 - 200 Munro Street
Toronto, Ontario
Welcome To Your Next Home, The Second Floor Of A Renovated Duplex. Open Concept With Large Windows, Vaulted Ceilings & Skylight Providing Lots Of Natural Light. East, South & West Exposures. 2 Bedroom Unit, Ensuite Laundry. Engineered Wood Floor, Great Cabinetry, Parking. Separate Private Entrance. Well Maintained and Managed (id:60365)
1106 Cactus Crescent
Pickering, Ontario
Excellent Price For This Fabulous & Luxurious All-Brick Detached Home In Pickering's Seaton Community! This Upgraded Home Features 3 Large Bedrooms With Separate Living And Family Room, A Brand New Custom Kitchen With Quartz Counters With Breakfast Bar, Designer Backsplash & Custom Cabinetry To Wow You And Your Guest, Be Greeted By Rich Interior Upgrades Which Include Custom Wainscoting, Silhouette Blinds, Hardwood Floors Main Floor and Second Floors With Upgraded Vents, Custom Closet Organizers Throughout. Exterior & Interior Pot lights & Freshly Painted Finishes With Benjamin Moore Paints, Highlighted By A Custom Piano-key Painted Staircase. Large Eat-In Kitchen Has Access to Walk out On A Fully Landscaped & Fenced Yard With Stone Work Along With Patio & Gazebo For Your Ultimate Privacy. Exterior Offers Luxury Stonework & Custom Kitchen Garden Beds. Enjoy 3 Large Spacious Bedrooms Along With 2.5 Baths, Conveniently Located 2nd Floor Laundry. Direct Garage Access To Home. Next To Seaton Trail & Bike & Walking Paths, Next To A State Of The Art Brand New DDSB School(Josiah Henson Public Elementary School), And Next To Parks, Shopping & Highways 401/407. (id:60365)
Main - 63 Crosland Drive
Toronto, Ontario
Welcome to 63 Crosland Dr, A Beautifully Updated & Spacious Bungalow in a Prime Toronto Location! This move-in-ready home boasts a newly renovated kitchen and bathrooms, new windows throughout, freshly painted interior and exterior, and all-new electrical light fixtures, plugs, and switches for a modern touch. Featuring 3 spacious bedrooms on the main floor, this home offers versatility and comfort for families of all sizes. The main floor showcases stylish laminate flooring, a brand-new dishwasher, and a new stove, while the roof was replaced in 2023 for peace of mind. Ideally located steps to schools, transit, shopping, and just minutes to Hwys 401 & DVP/404, this property delivers the perfect blend of convenience, space, and contemporary upgrades. Tenant is responsible for 70% of the utilities. (id:60365)
272 Raglan Road W
Oshawa, Ontario
Picturesque, Peaceful, Country Living just minutes from the 407. This Spacious two-story home sits on 13.67 Scenic Acres. Set Back from the road surrounded by mature trees. Owner currently rents the front 3 bedroom section of the house for $1,750/per month plus heat and hydro, tenant would like to stay, vacant possession is possible. Large primary rooms, one pellet stove, one wood stove. Have your in-laws live in the open concept 1 bedroom lower level area with separate entrance, property enjoys large open space with lean to shed where horses have resided. Workshop, metal sided, 31x30', fully insulated, heated, hydro, water. Loft on upper right side, two 10x14' overhead doors, ample parking, & access from both roads. Property has large areas of manicured lawns. Included; 2 propane furnaces 2021, two electric water heaters 2021, two air conditioner units 2021, fenced in dog run. Home roof is 2014. (id:60365)
5 Norbury Crescent
Toronto, Ontario
Rare Prime Location - Brand New Luxury Home! Welcome to this stunning 3,353 sq. ft. Don Villa Corner, crafted by the renowned Madison Group with premium upgrades throughout. Soaring 10-foot ceilings on the main floor and oversized windows flood the space with natural light, creating an open and sophisticated feel.The gourmet kitchen features stainless steel appliances, quartz countertops, a large walk-in pantry, and a servery connecting to the formal living/dining area-perfect for entertaining. The spacious family room flows seamlessly from the kitchen, offering a warm gathering space for everyday living.Upstairs, most bedrooms include walk-in closets and private en-suite bathrooms for maximum comfort and privacy, ideal for multi-generational living, guest accommodation, or a home office.Located in a high-demand Scarborough neighbourhood, minutes from Scarborough Town Centre, schools, parks, restaurants, banks, Scarborough General Hospital, Hwy 401, and transit.This is a rare opportunity to lease a move-in-ready luxury home in one of Scarborough's most desirable communities. (id:60365)
82 Cedarcrest Boulevard
Toronto, Ontario
Truly RARE 4 bedroom East York Bungalow. Original owners, livable as is with a growing family, Reno for profit or Build/Top up on Extra large footprint. It's a well maintained property with 2 baths as a single family or easily converted the finished basement into a nanny suite with a separate entrance, a cozy gas fireplace, and a crawl space for additional storage. Enjoy the lush greenery in front and back yards, perfect for outdoor entertaining. With parking space for 3 cars, and easy access to transit and local shopping . . . Don't miss the chance to own this charming property in a sought-after location of East York. (id:60365)
144 Vanier Street
Whitby, Ontario
Welcome To 144 Vanier St, Whitby. This 4 Bedroom, 3 Bath Home Is less Than 4 Years Old And Just Linked By The Garage. Enter This Modern Link And Into An Open Concept Main Floor Featuring Laminate Floors, Kitchen With Centre Island And Walk Out To Rear Yard. This Boasts 4 Bedrooms And 2 More baths Upstairs As Well As Convenient Upstairs Laundry. Basement Is Awaiting Your Design. Close To Big Box Stores, Public Transit At Doorstep And Located In A Family Friendly Neighbourhood. This Home Is Being Sold Under Power Of Sale. (id:60365)

